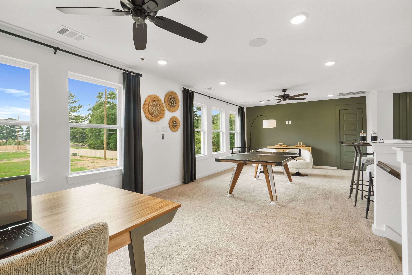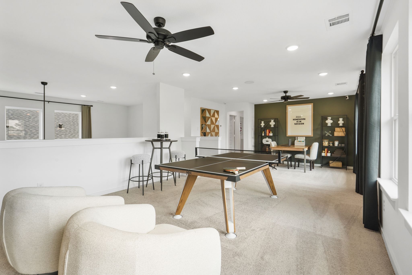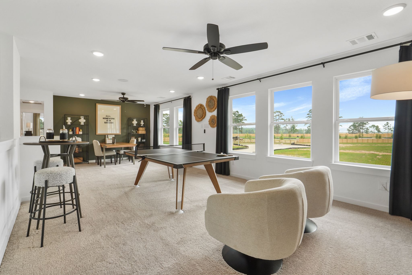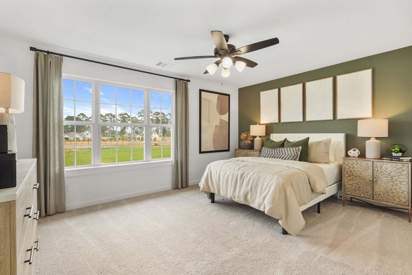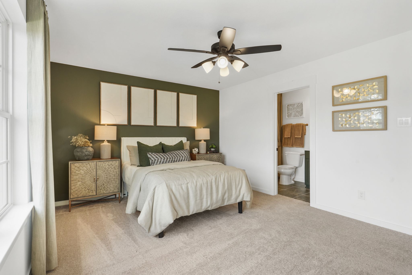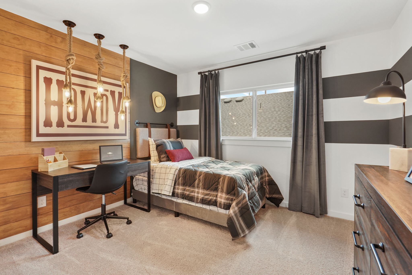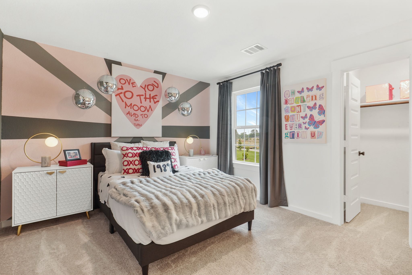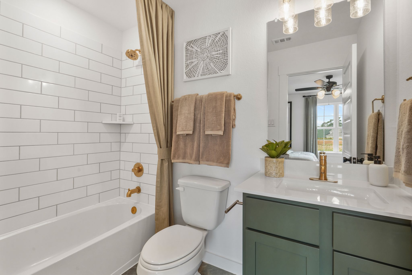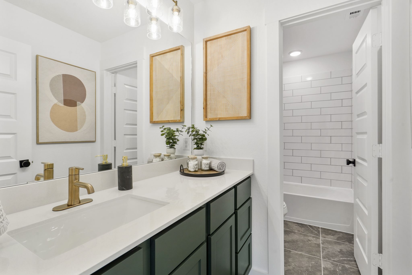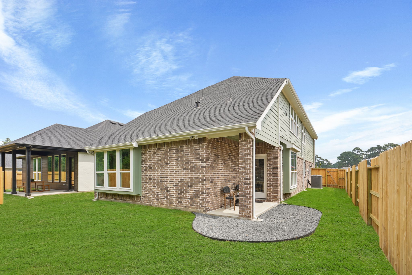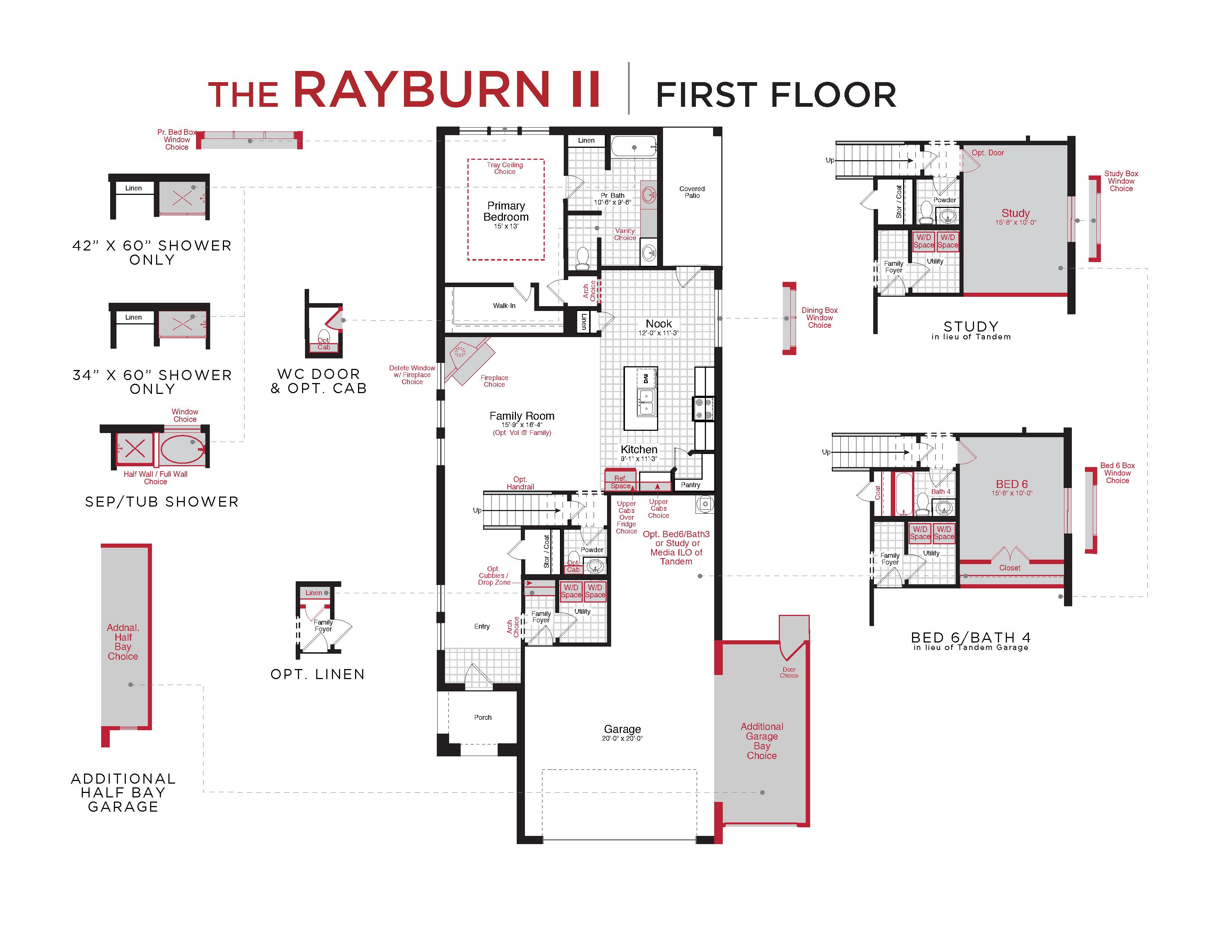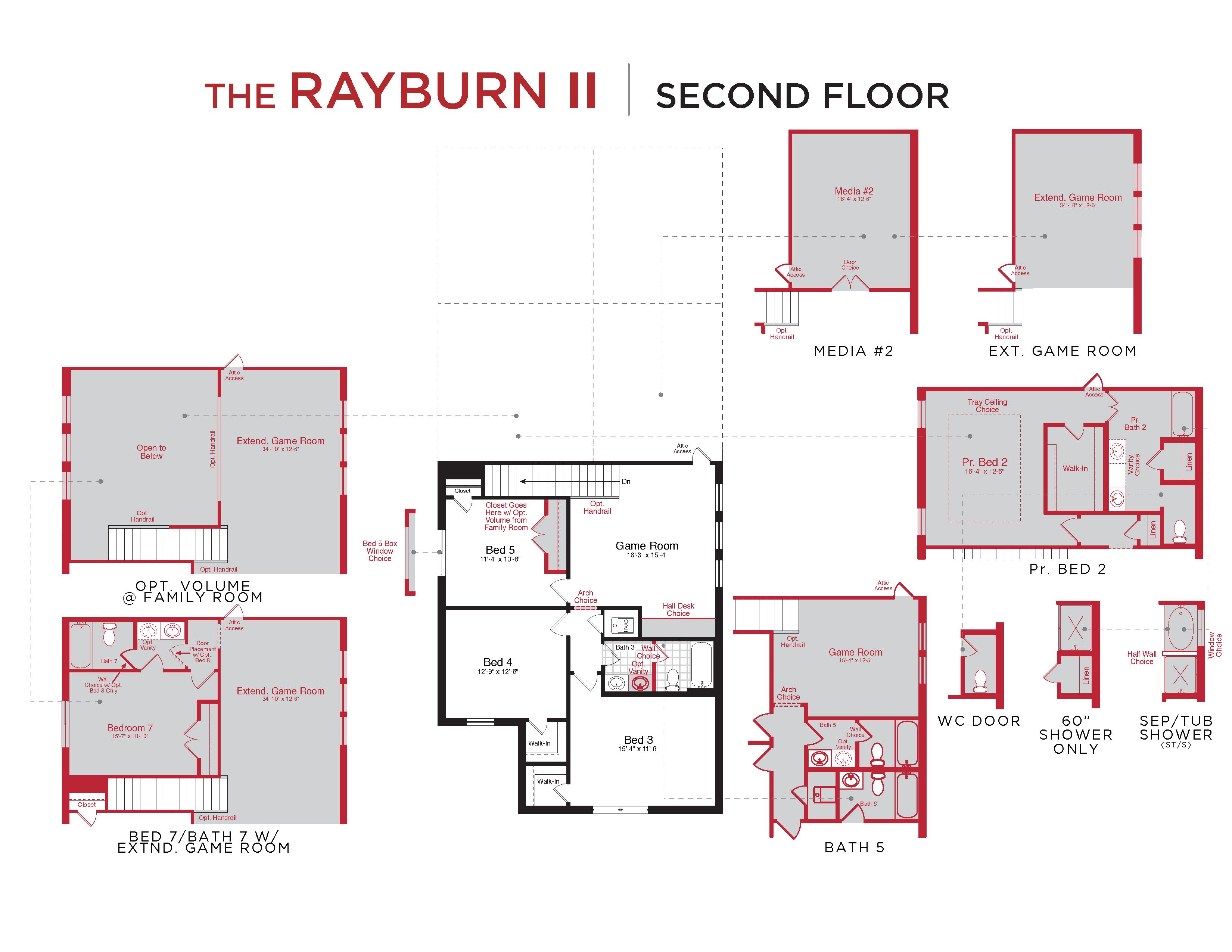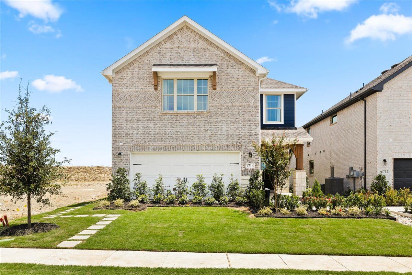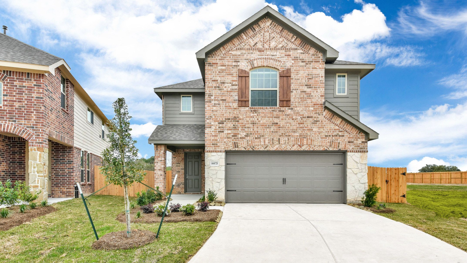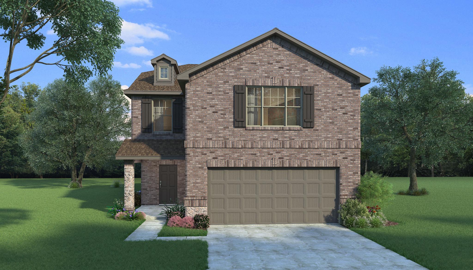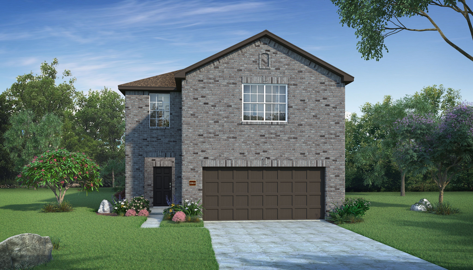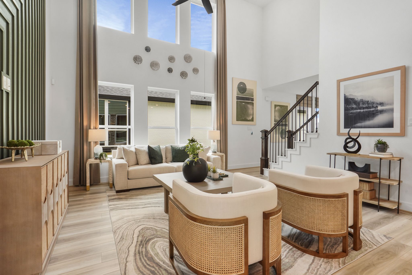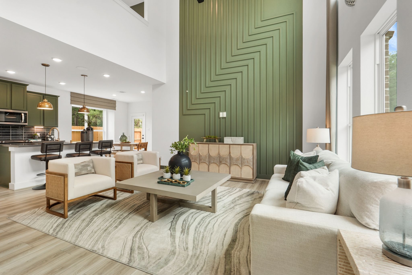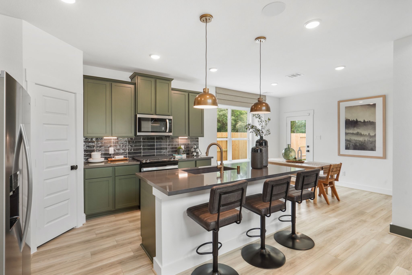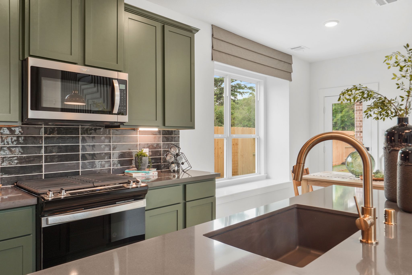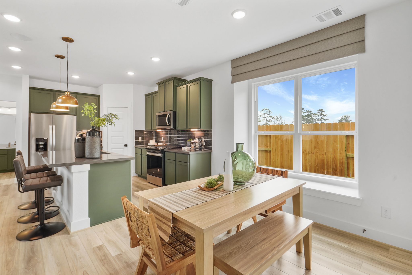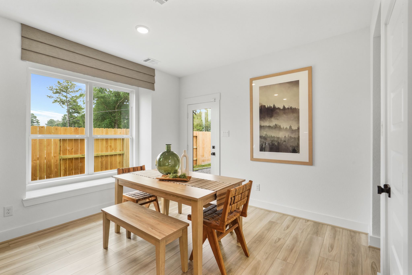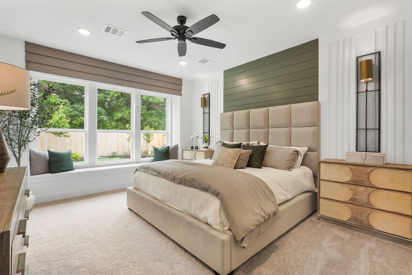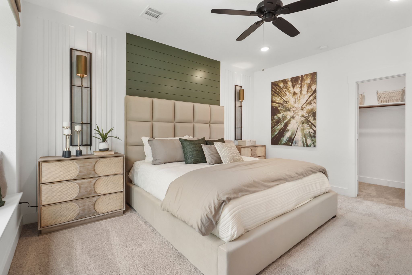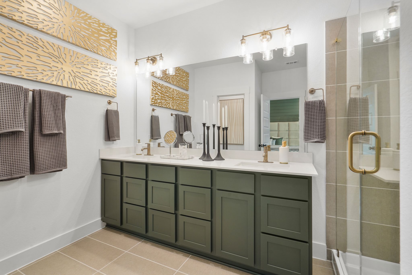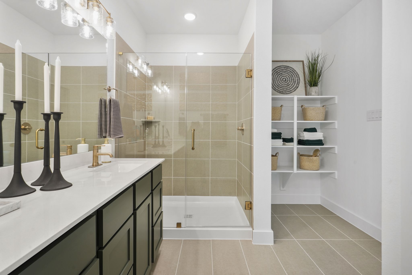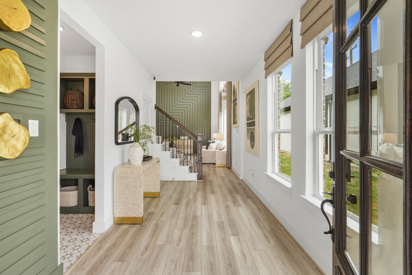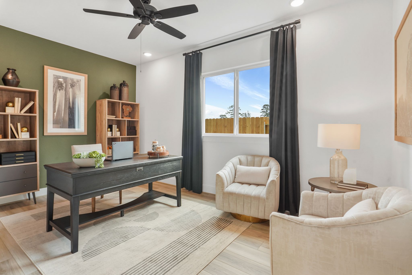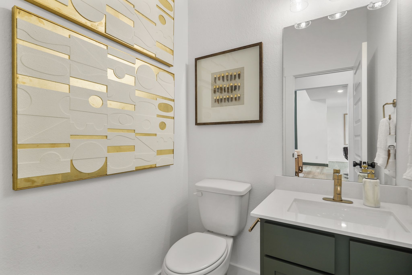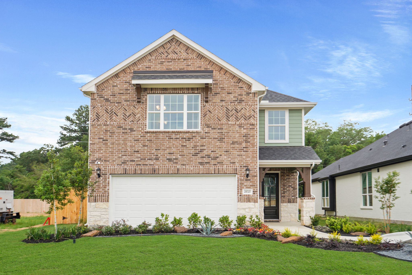Related Properties in This Community
| Name | Specs | Price |
|---|---|---|
 Livingston
Livingston
|
$424,990 | |
 Sweetwater
Sweetwater
|
$354,990 | |
 Benbrook
Benbrook
|
$289,990 | |
 Teton
Teton
|
$407,085 | |
 Somerville
Somerville
|
$299,990 | |
 Sierra
Sierra
|
$344,990 | |
 Rainier
Rainier
|
$418,990 | |
 McClellan
McClellan
|
$298,990 | |
 Holbrook
Holbrook
|
$334,990 | |
 Gladewater
Gladewater
|
$327,990 | |
 Crockett
Crockett
|
$422,499 | |
 Cascade
Cascade
|
$443,237 | |
 Brooks
Brooks
|
$355,990 | |
 Berkshire
Berkshire
|
$383,990 | |
| Name | Specs | Price |
Rayburn II
Price from: $353,990Please call us for updated information!
YOU'VE GOT QUESTIONS?
REWOW () CAN HELP
Home Info of Rayburn II
The Rayburn is a spacious 2-story home that offers a perfect balance of style and functionality. The main level features a luxurious primary suite with optional tray ceiling, providing a private retreat with ample space, just steps from the heart of the home. The open-concept kitchen seamlessly connects to the living and dining areas, making it ideal for entertaining. An optional study at the front of the home offers a quiet space for work or relaxation. Upstairs, a versatile game room provides endless opportunities for fun and leisure, with the option to add a media room for an enhanced entertainment experience. The home also includes a 3-car garage option, offering plenty of room for vehicles, storage, or hobbies. With 4-6 bedrooms and 2-5 bathrooms, the Rayburn can be customized to meet your specific needs, ensuring it suits your family's lifestyle. Enjoy the added charm of a welcoming porch and covered patio, offering serene spots to unwind outdoors. The Rayburn is the perfect home for those seeking both comfort and practicality.
Home Highlights for Rayburn II
Information last updated on May 15, 2025
- Price: $353,990
- 2317 Square Feet
- Status: Plan
- 4 Bedrooms
- 3 Garages
- Zip: 78253
- 2.5 Bathrooms
- 2 Stories
Plan Amenities included
- Primary Bedroom Downstairs
Community Info
HIGHLIGHTS YOU’LL LOVE - Highly acclaimed Northside ISD schools - Community amenities including a pool, playground, sport court, and amenity center - Spacious floorplans with first-floor primary suites, dual primary suites, and up to 6 bedrooms - 3-car tandem garages and flexible living spaces for work and play - Easy access to Loop 1604, Highway 90, and major employers like GM Financial and Lackland AFB - Backed by an above-industry average 10-year warranty - Invest wisely with a trusted, privately held, family-operated homebuilder backed by over 75 years of experience Welcome to Morgan Meadows, a thoughtfully planned community in San Antonio where comfort, convenience, and flexibility come together. Located in the sought-after Northside ISD and just minutes from Loop 1604 and Highway 90, this vibrant neighborhood puts you close to everything - from top-rated schools and daily essentials to popular attractions like SeaWorld, Six Flags Fiesta Texas, and Government Canyon State Natural Area. Whether you're commuting to work or planning a weekend adventure, Morgan Meadows offers the ideal home base for families on the go. Homes in Morgan Meadows are designed to support the way you want to live. Enjoy expansive layouts with 3-car tandem garages, volume ceilings, and exceptionally designed spaces with a game room, home office, and spacious bedrooms with large walk-in closets. Inside, you’ll find stylish features like quartz countertops, luxury vinyl tile flooring, 42” cabinets, and a Whirlpool® gas range - blending function, durability, and modern appeal. Live in a community that gives you more - more space, more style, and more value. With over 75 years of experience, HistoryMaker Homes continues to deliver quality and reliability in every build. Contact us today to explore available homes in Morgan Meadows and find the perfect fit for your future in this vibrant community in San Antonio, TX.
Actual schools may vary. Contact the builder for more information.
Amenities
-
Health & Fitness
- Pool
-
Community Services
- Playground
- Community Center
-
Local Area Amenities
- Views
Area Schools
-
Northside ISD
- Harlan High School
Actual schools may vary. Contact the builder for more information.
