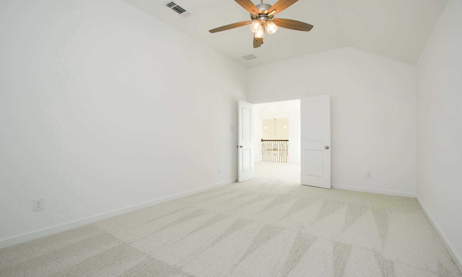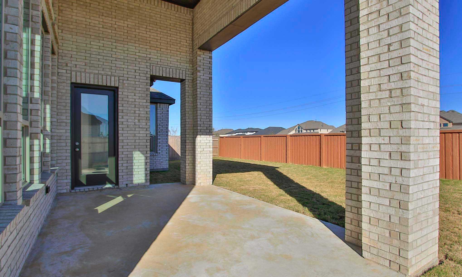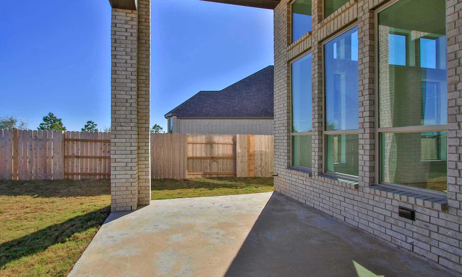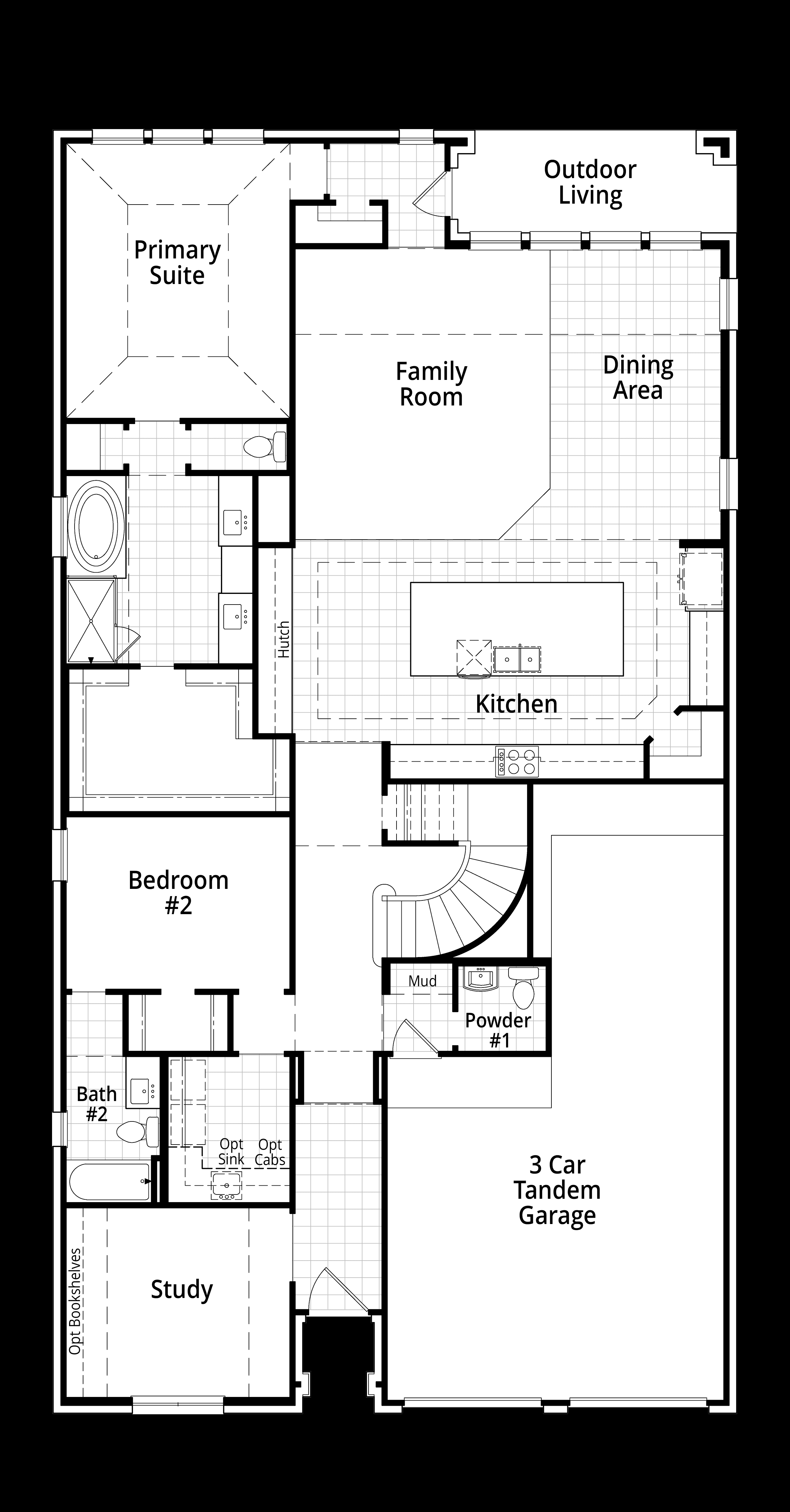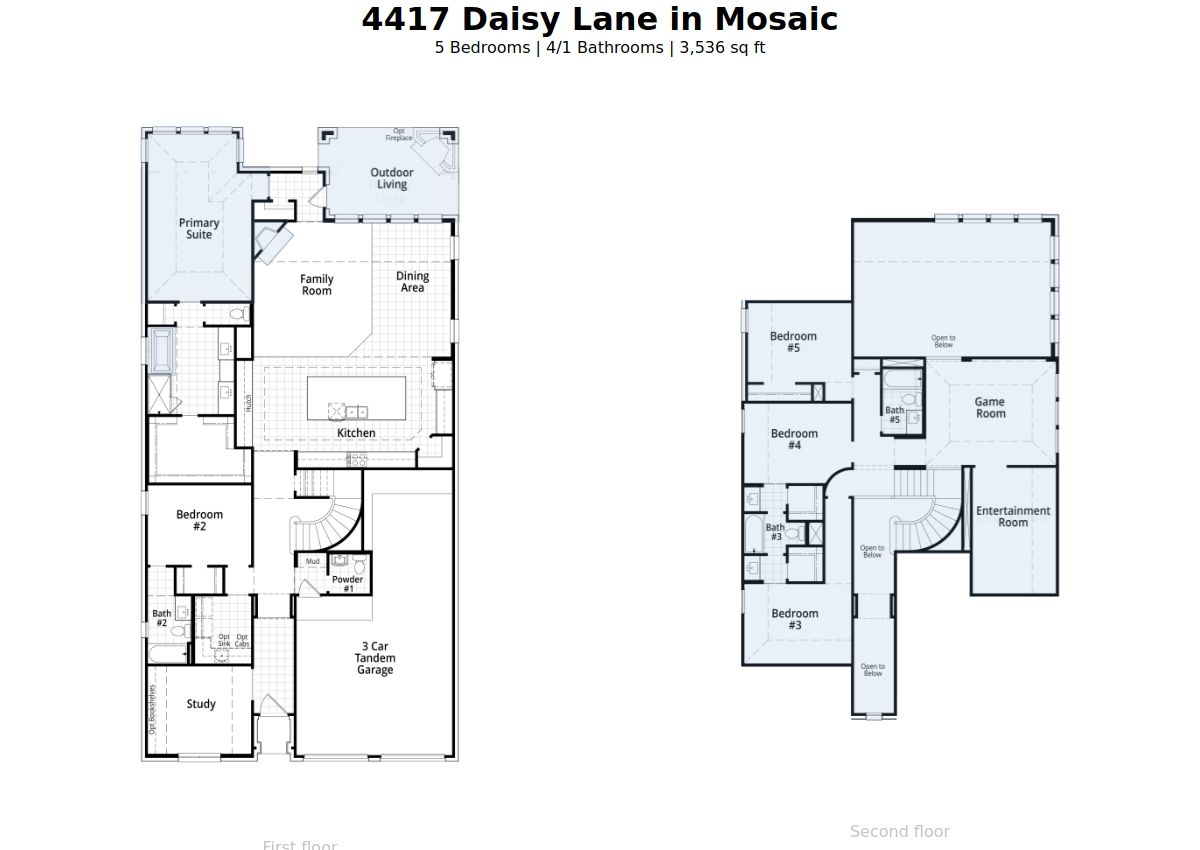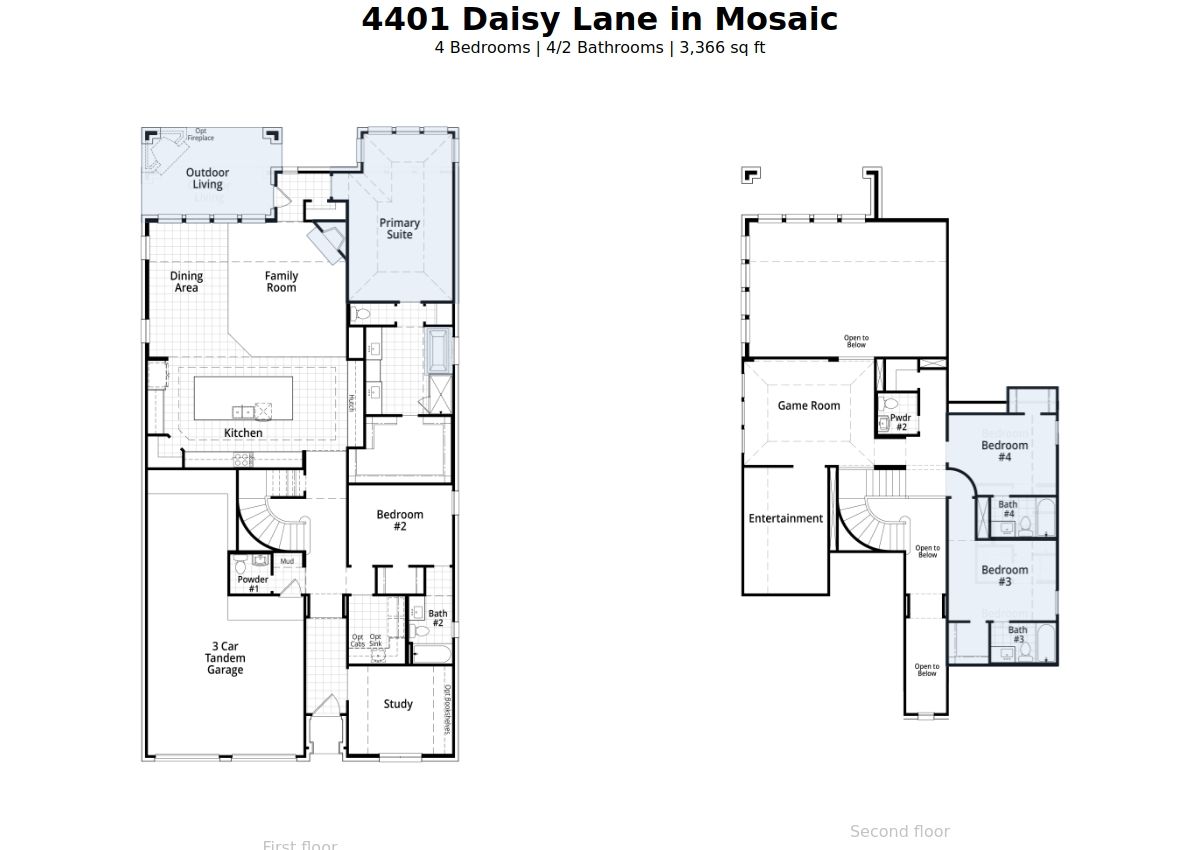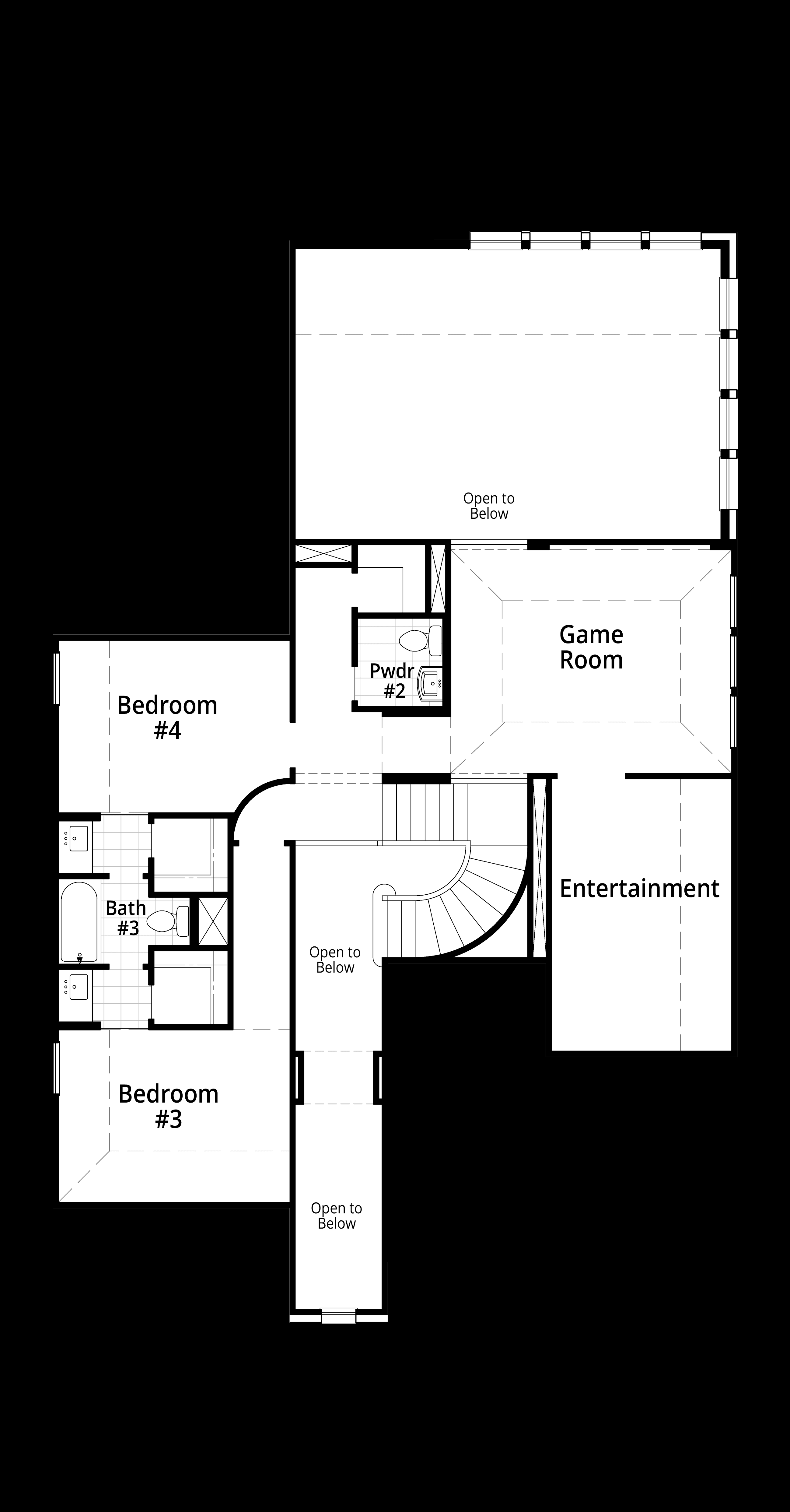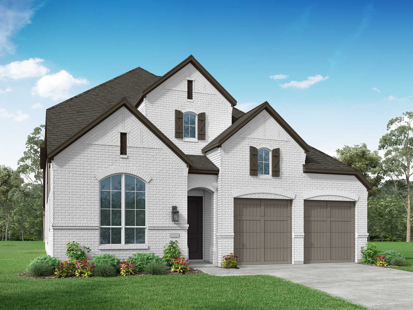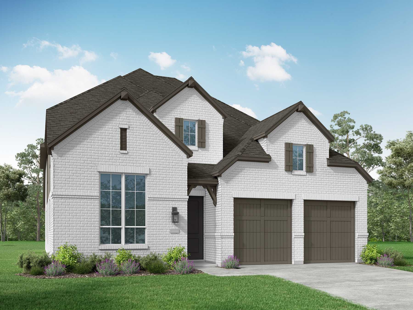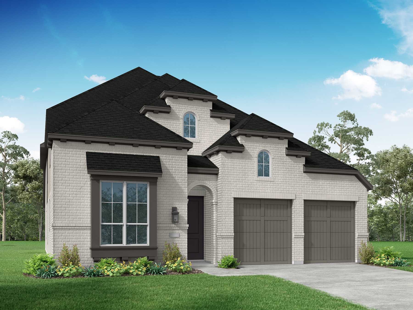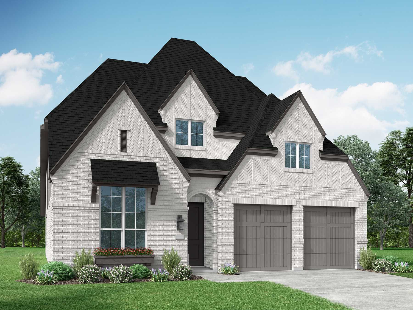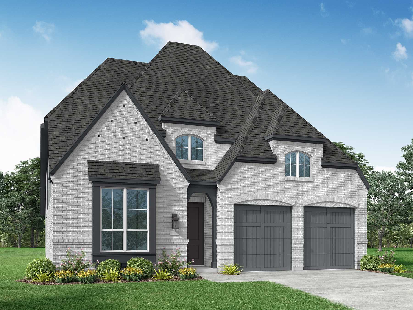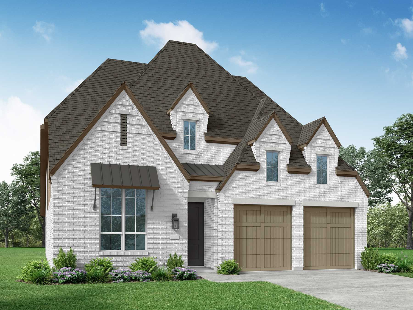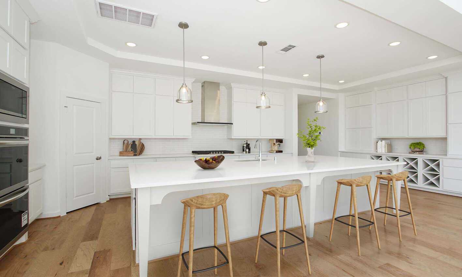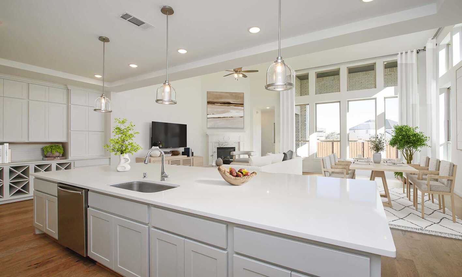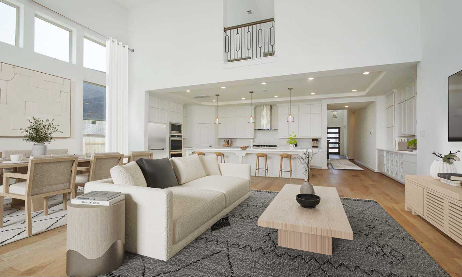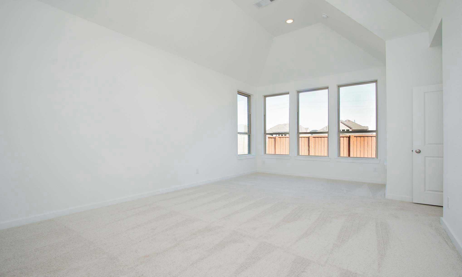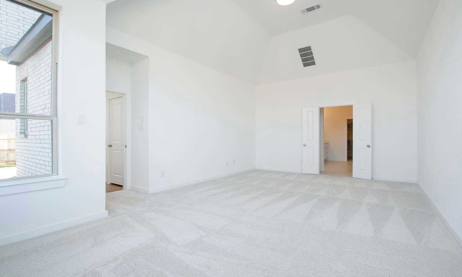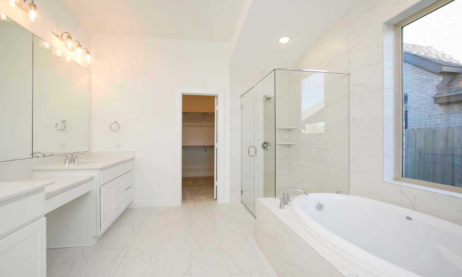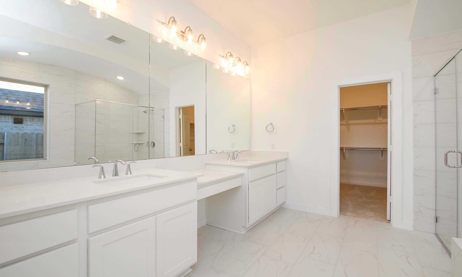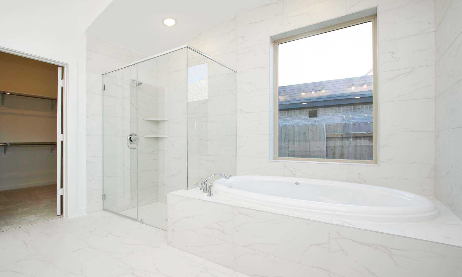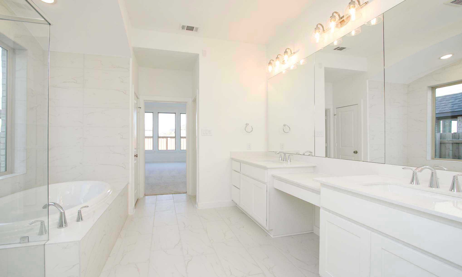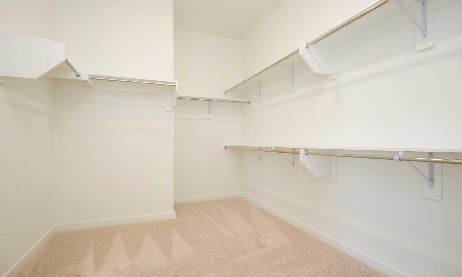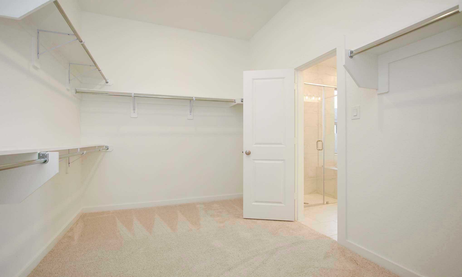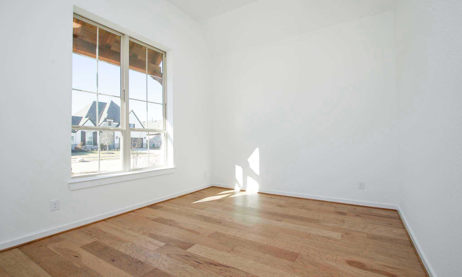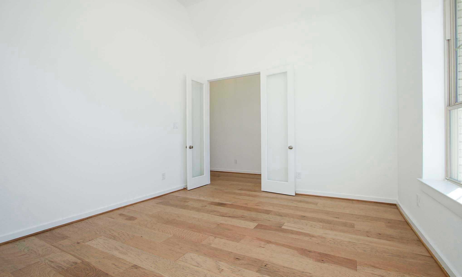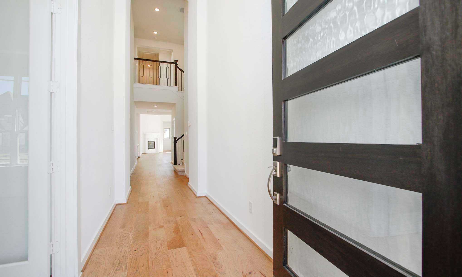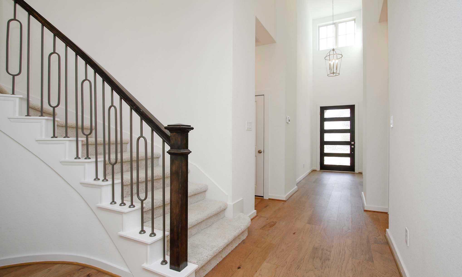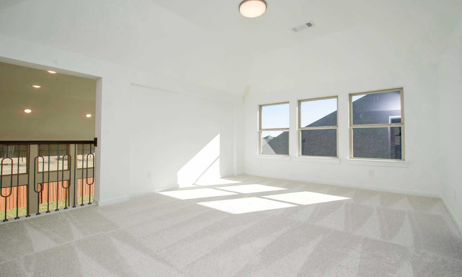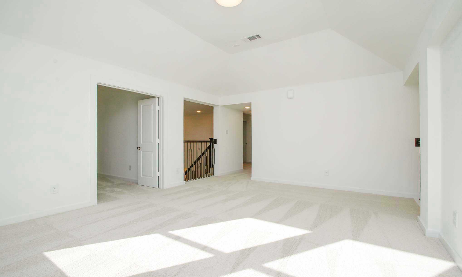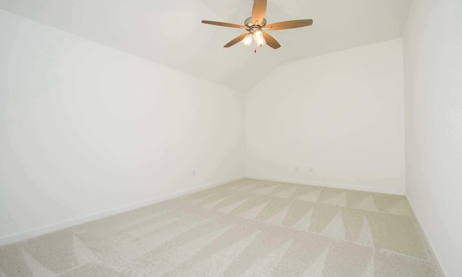Related Properties in This Community
| Name | Specs | Price |
|---|---|---|
 Plan 513
Plan 513
|
$942,088 | |
 Plan 511
Plan 511
|
$800,000 | |
 Plan 510
Plan 510
|
$775,000 | |
 Plan 506
Plan 506
|
$810,990 | |
 Plan 598
Plan 598
|
$956,822 | |
 Plan 569
Plan 569
|
$974,847 | |
 Plan 566
Plan 566
|
$879,990 | |
 Plan 564
Plan 564
|
$770,990 | |
 Plan 505
Plan 505
|
$743,990 | |
| Name | Specs | Price |
Plan 512
Price from: $846,990Please call us for updated information!
YOU'VE GOT QUESTIONS?
REWOW () CAN HELP
Home Info of Plan 512
Luxury and functionality co-mingle seamlessly in this gorgeous 4 bedroom home. The beautiful foyer features soaring two story volume leading you into the home, past the grand staircase and into an open concept kitchen, living and dining space - an entertainer's dream. The walls of windows allow the living and dining spaces to be flooded with natural light, seamlessly connecting you to the outdoors, while the oversized kitchen features extensive cabinets, a large corner pantry and a huge eat-in island. At the front of the home is a private study, next to a secondary bedroom with private bath - a perfect retreat for guests. Across the hall is the powder bathroom, tucked away next to the staircase. The primary suite at the rear of the home is a luxurious oasis, made for rest and relaxation after a long day. Upstairs, a spacious game room, huge entertainment space and second powder bath are ideal for a game and movie night with family and friends. The additional two secondary bedrooms share a jack and jill bathroom, completing this magnificent home.
Home Highlights for Plan 512
Information last updated on June 04, 2025
- Price: $846,990
- 3290 Square Feet
- Status: Plan
- 4 Bedrooms
- 3 Garages
- Zip: 75078
- 3.5 Bathrooms
- 2 Stories
Living area included
- Dining Room
- Living Room
Plan Amenities included
- Primary Bedroom Downstairs
Community Info
Mosaic, a master-planned lakeside community in Celina, Texas, features 47 acres of open green space, parks, many high-quality trails, fishing piers and creative play areas. Mosaic’s 760 acres is immersed in a sustainably landscaped environment for residents to enjoy a nature-inspired lifestyle. Zoned to Prosper ISD, Mosaic boasts an on-site elementary opening Fall ‘25, two amenity centers with pools and a lazy river. Located 1 mile from the Dallas North Tollway, Mosaic provides easy access to downtown Celina, Frisco, and the DFW metroplex.
Actual schools may vary. Contact the builder for more information.
Amenities
-
Health & Fitness
- Trails
Area Schools
-
Prosper Independent School District
- Prosper High School
Actual schools may vary. Contact the builder for more information.
Testimonials
"My husband and I have built several homes over the years, and this has been the least complicated process of any of them - especially taking into consideration this home is the biggest and had more detail done than the previous ones. We have been in this house for almost three years, and it has stood the test of time and severe weather."
BG and PG, Homeowners in Austin, TX
7/26/2017
