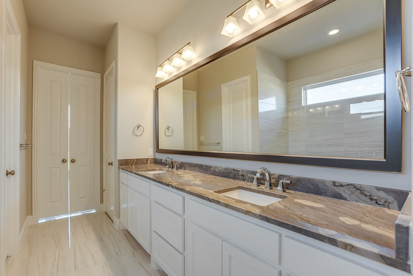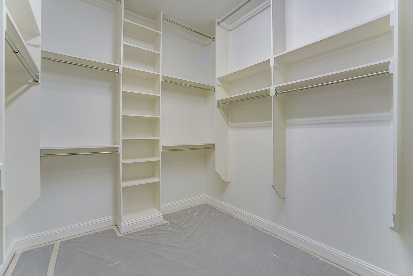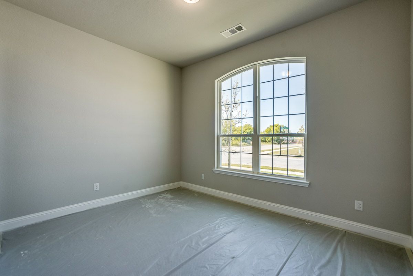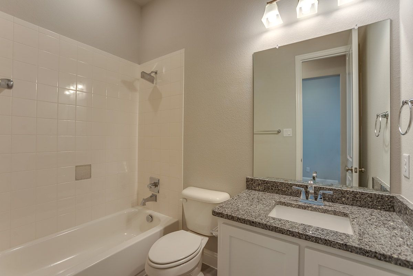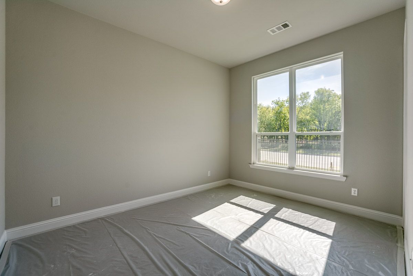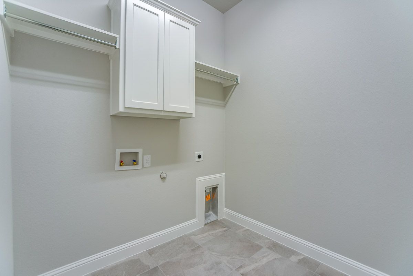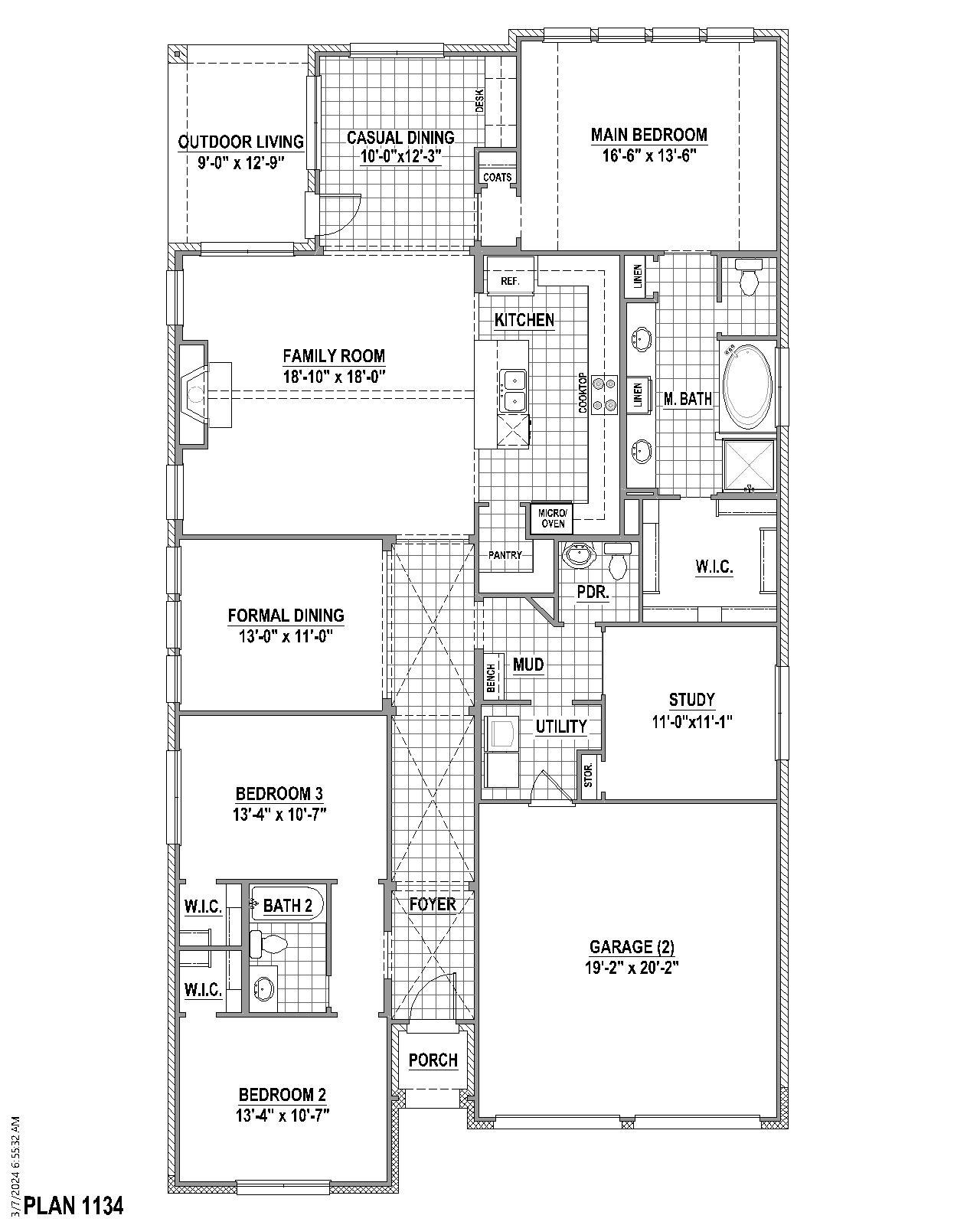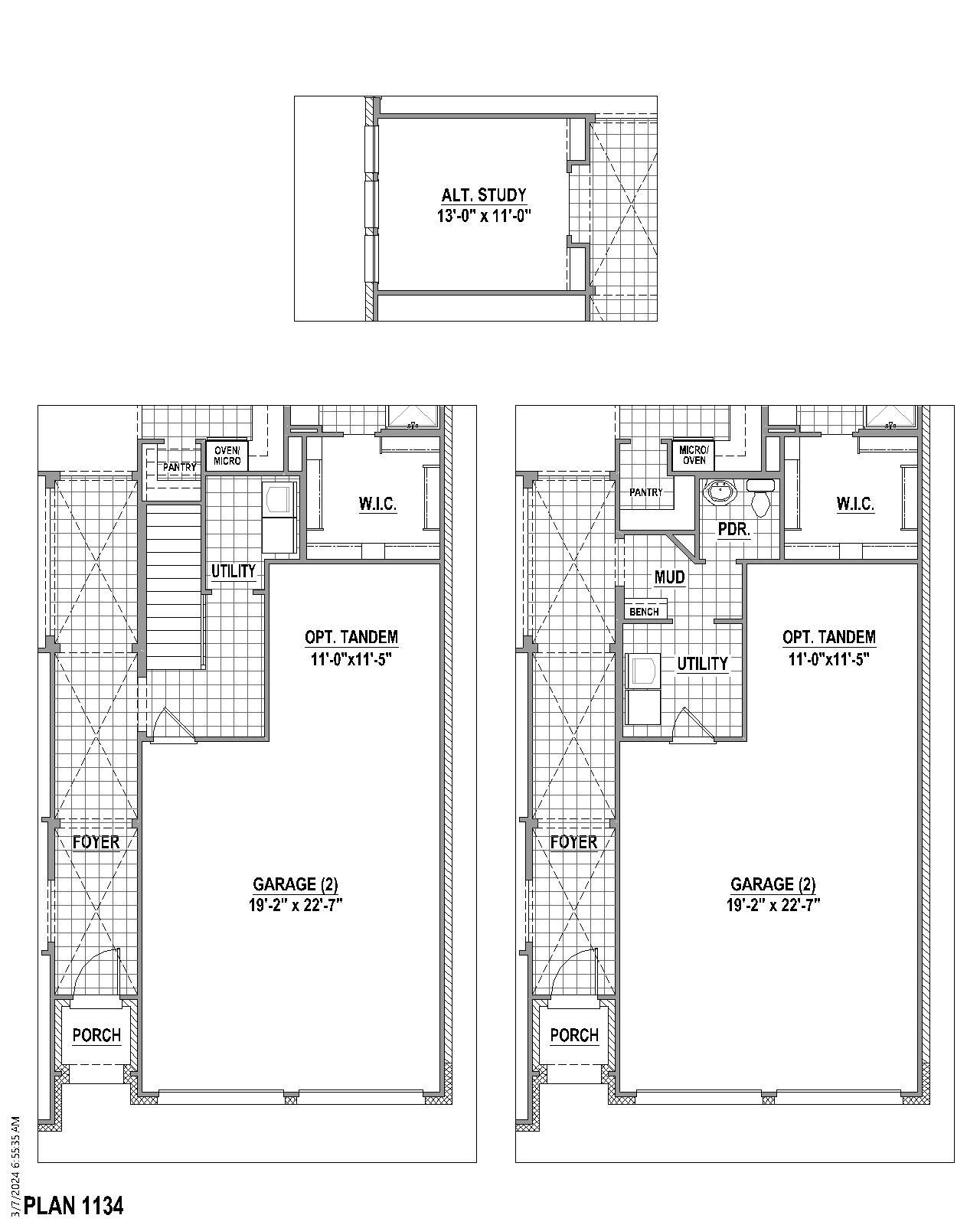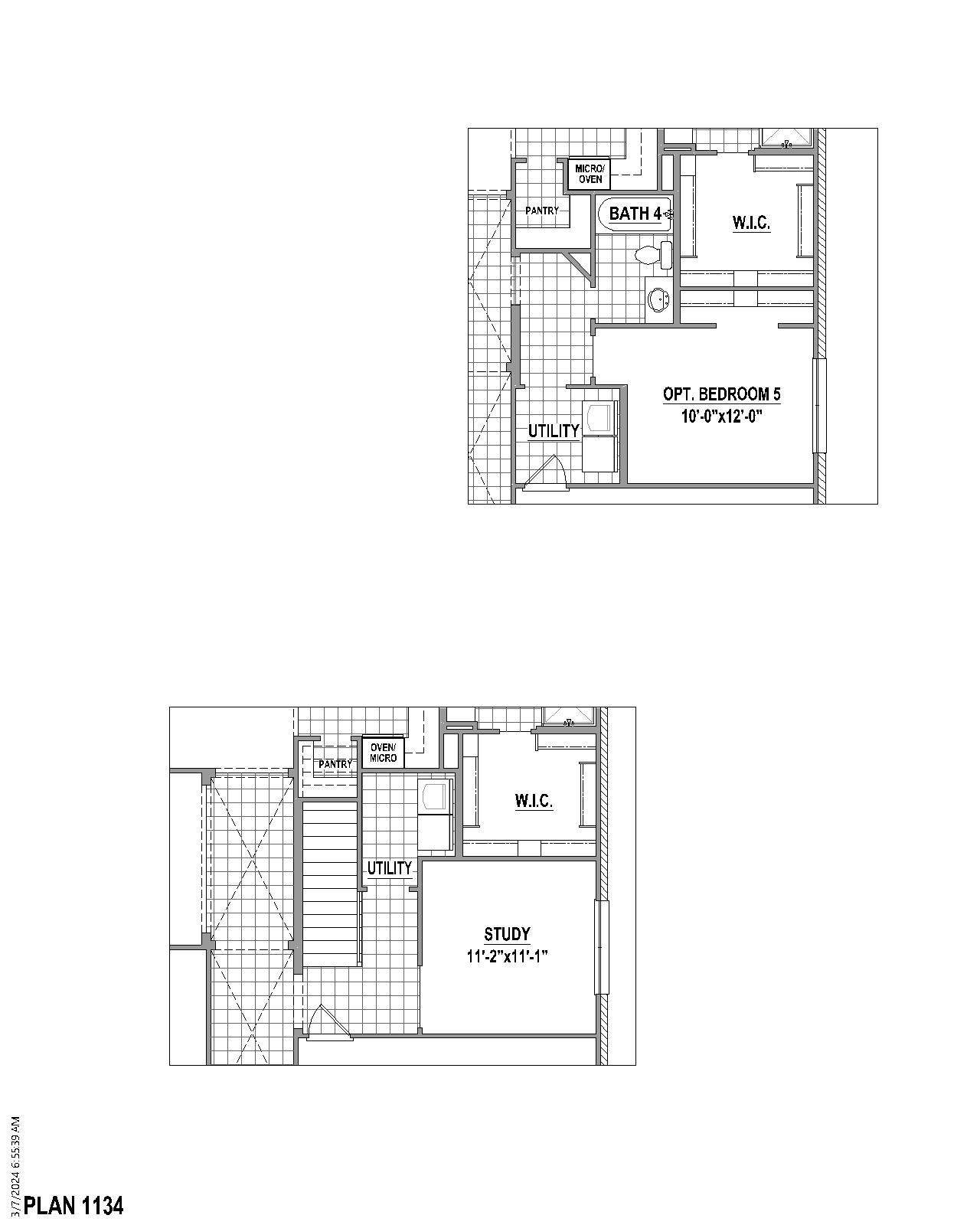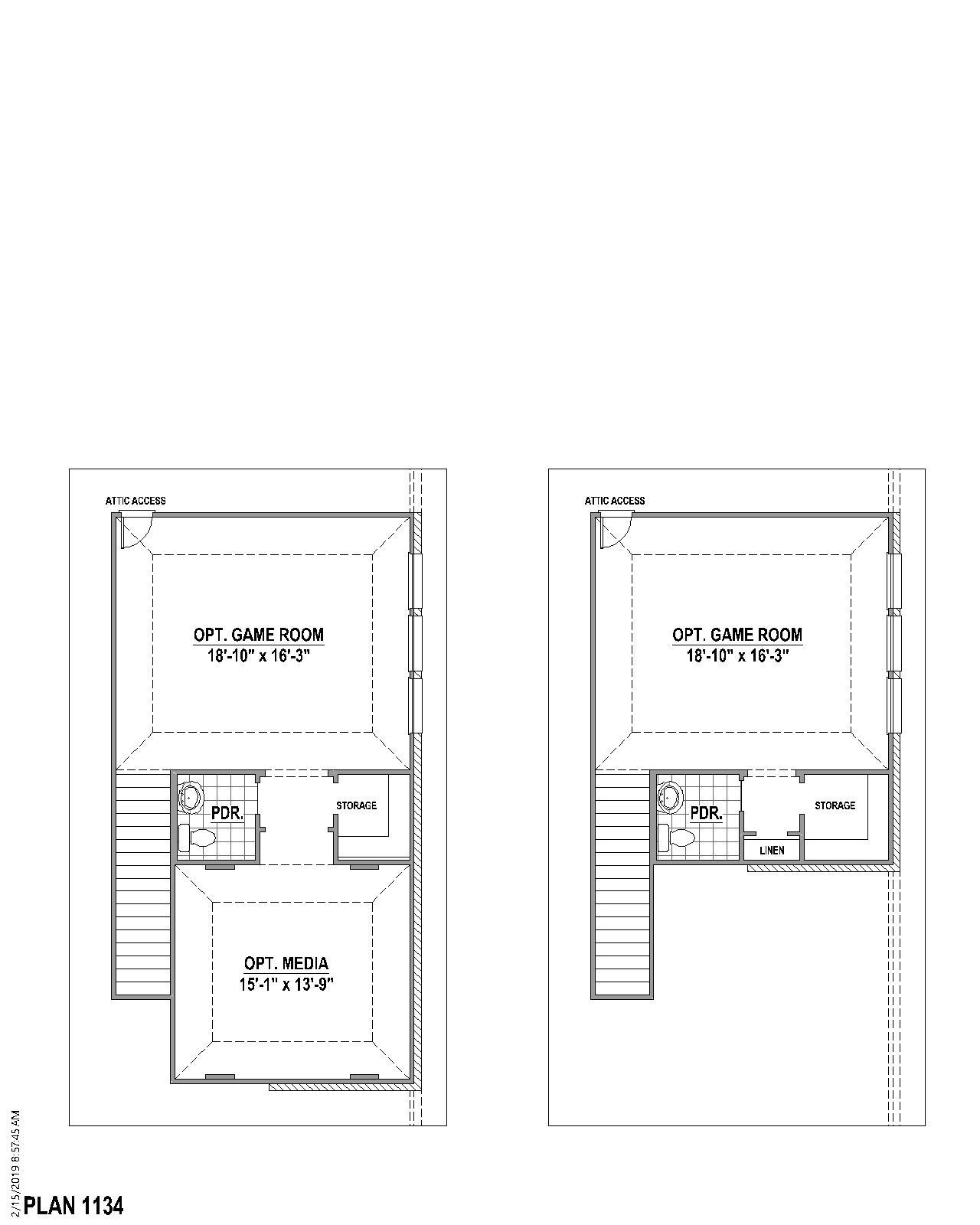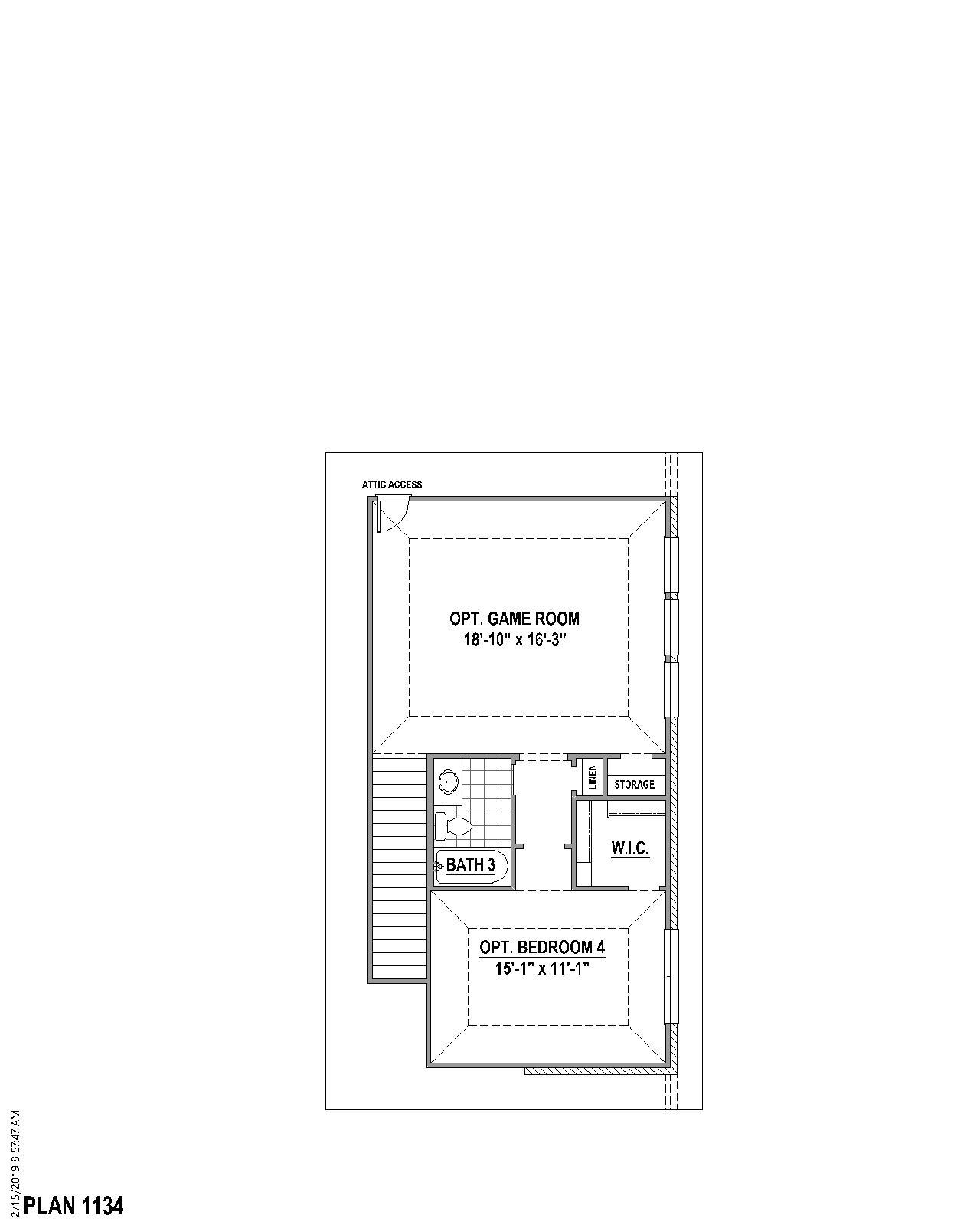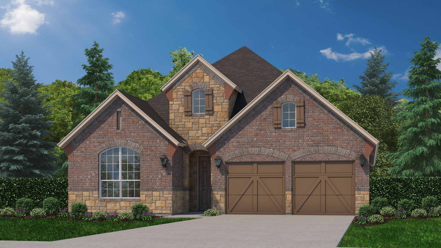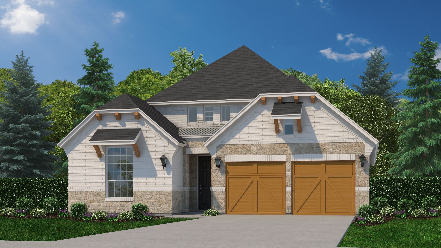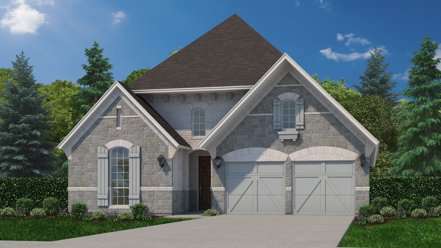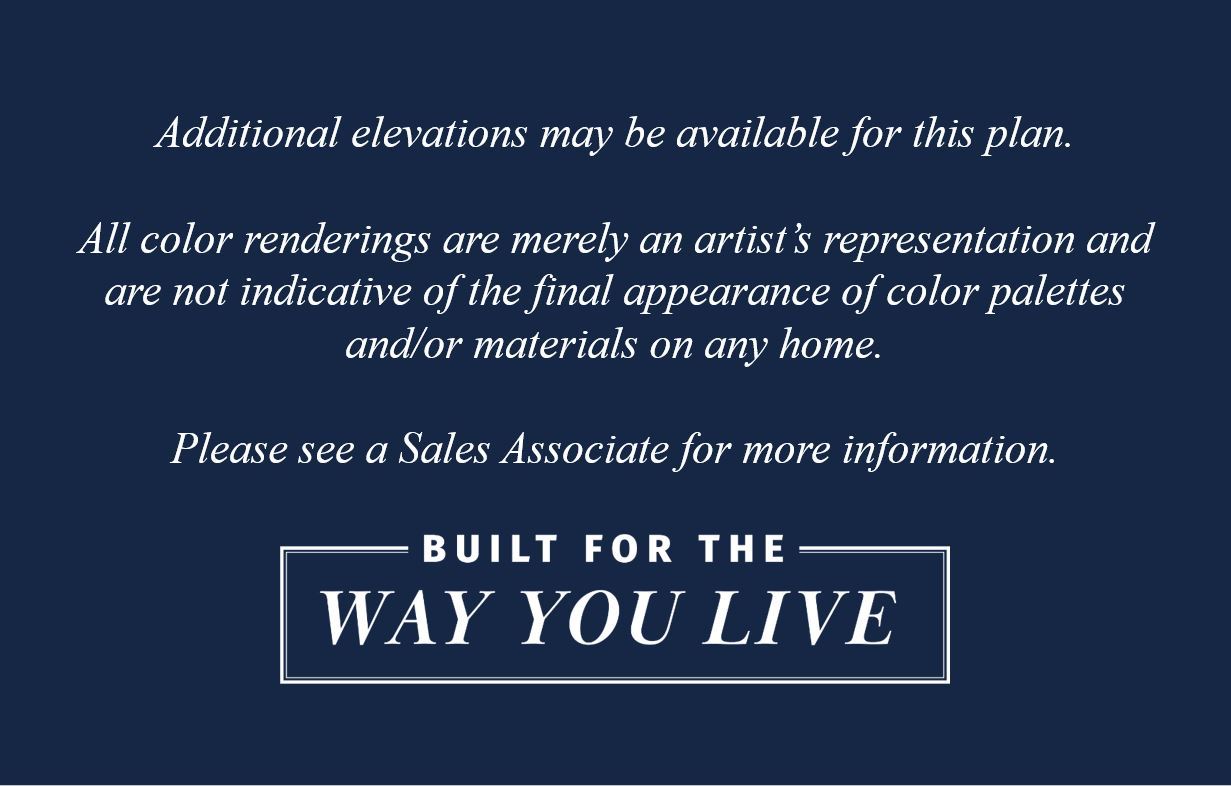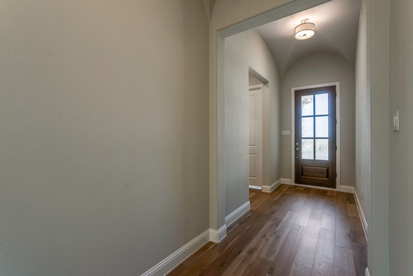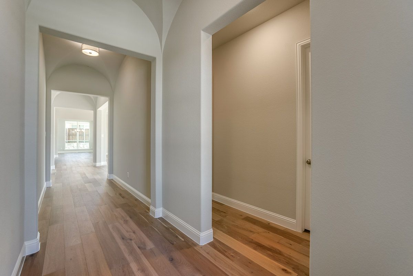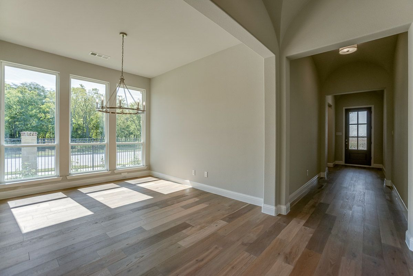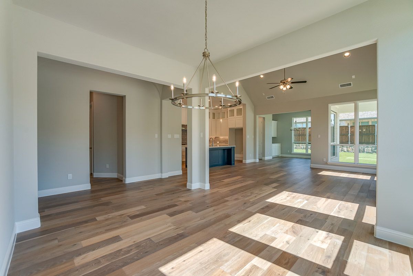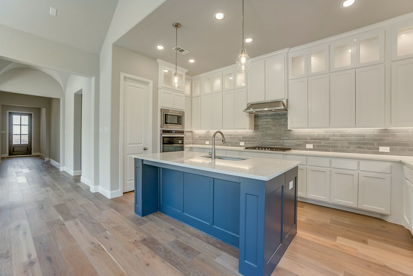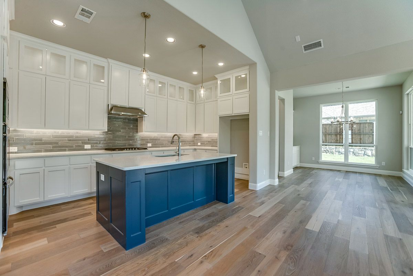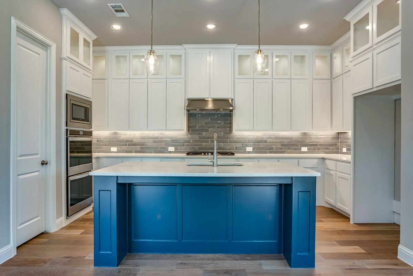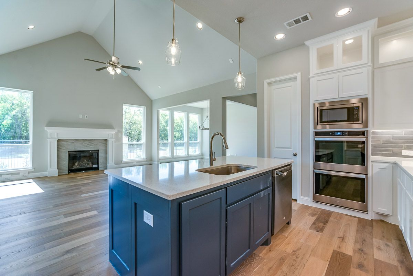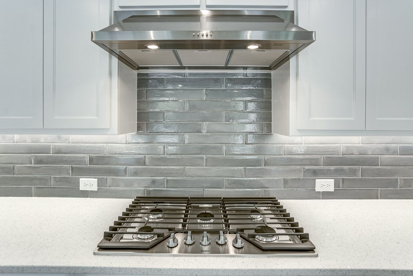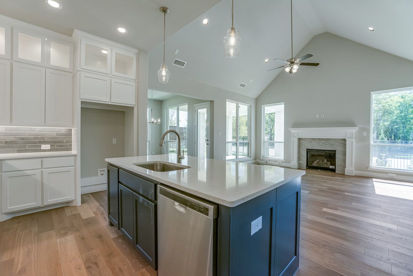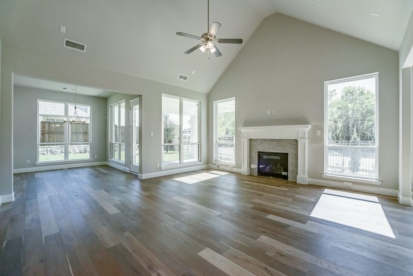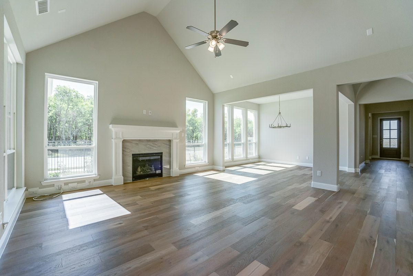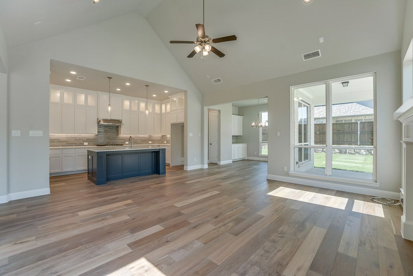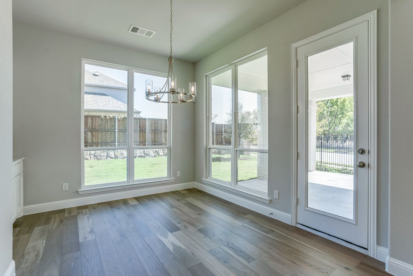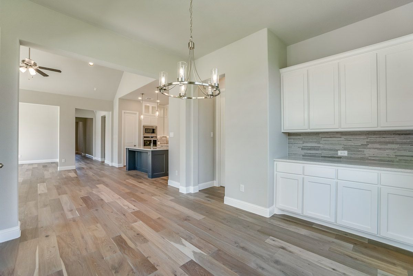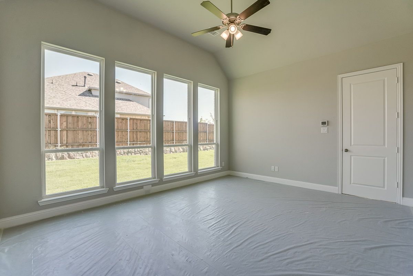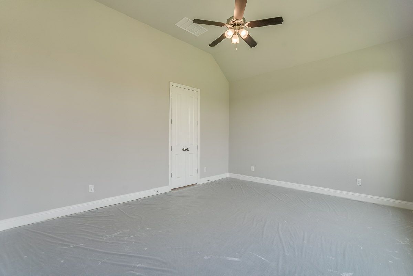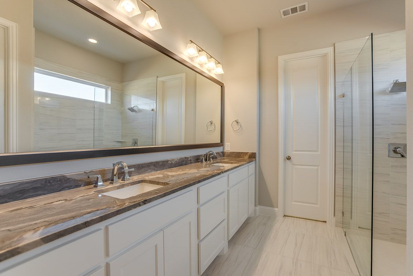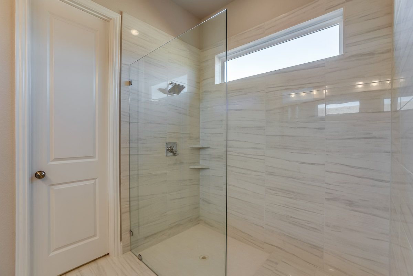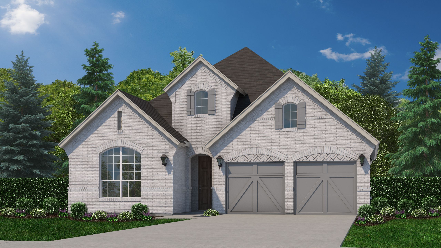Related Properties in This Community
| Name | Specs | Price |
|---|---|---|
 Plan 1148
Plan 1148
|
$762,990 | |
 Plan 1146
Plan 1146
|
$927,120 | |
 Plan 1139
Plan 1139
|
$727,990 | |
 Plan 1138
Plan 1138
|
$805,000 | |
 Plan 1137
Plan 1137
|
$878,390 | |
| Name | Specs | Price |
Plan 1134
Price from: $717,990Please call us for updated information!
YOU'VE GOT QUESTIONS?
REWOW () CAN HELP
Home Info of Plan 1134
This lovely 1-story home features 3 bedrooms, 2 full and 1 powder bath, a dining area, study and an outdoor living area. Upon entering, you'll immediately notice the extended foyer that offers sightlines directly through to the back of the home. Situated on one side of the foyer are 2 secondary bedrooms, each with a walk in closet and a shared full bath. Further down the foyer lies the formal dining area, perfect for intimate gatherings and on the other side is a secluded study, powder bath and convenient mud room with access to the utility room and garage. The open and inviting main gathering area is perfect for entertaining friends and family. The chef's kitchen features ceiling height cabinets, ample counter space, a walk-in pantry and a large center island and it opens to the expansive living area with an impressive fireplace that anchors the room. The adjacent casual dining space has a built-in desk and direct access to the outdoor living area. An abundance of windows shower the entire space with natural light. The main bedroom suite is ideally situated at the back of the home for maximum privacy and boasts dual sinks, a garden tub, spacious shower, and a generous walk-in closet. This masterfully designed home plan also offers several options to fit your unique lifestyle and needs.
Home Highlights for Plan 1134
Information last updated on May 27, 2025
- Price: $717,990
- 2301 Square Feet
- Status: Plan
- 3 Bedrooms
- 2 Garages
- Zip: 75078
- 2.5 Bathrooms
- 1 Story
Plan Amenities included
- Primary Bedroom Downstairs
Community Info
Welcome to American Legend Homes in Mosaic, a vibrant community offering a variety of homesites and floor plans to suit your needs. We are proud to offer 40', 50’ to 60' wide homesites, with plans spanning from 1,650 to 4,500 square feet. Sprawling across 760 acres, Mosaic is just north of Windsong Ranch and conveniently located off Frontier Parkway in Celina, one mile west of the Dallas North Tollway, and just north of Hwy 380. Within the community, you'll find an array of amenities designed to enhance your lifestyle and provide plenty of opportunities for recreation and relaxation. One of the standout features is the Greenway Connection, ensuring that every home is within a 5-minute walk to a greenway or park. Here residents will enjoy leisurely strolls along numerous high-quality trails and resting areas that are seamlessly integrated into the natural environment. With over 100 acres of open spaces and parks, there's plenty of room to roam and unwind. Fishing fans will appreciate the stocked lakes with piers, while outdoor enthusiasts can take advantage of the bike trails that meander throughout the community. For those seeking leisure and entertainment, two amenity centers await, offering pools, a beautiful lazy river, event lawns, fitness facilities, outdoor grilling areas, and outdoor areas for lounging or gathering. Mosaic caters to families as well, with a creative play area and adventure structures that will keep children engaged and active. Residents can enjoy cozy gatherings can gather around the neighborhood firepit(s). Located approximately nine miles to the south and west of downtown Celina, TX, Mosaic offers a serene and picturesque setting while still providing convenient access to urban amenities and attractions. Whether you're seeking a place to call home or a community that embraces an active lifestyle, Mosaic has it all. Students residing in Mosaic are served by the highly acclaimed and much sought after Prosper Independent School District. ...
Amenities
-
Health & Fitness
- Pool
- Trails
- Volleyball
- Fitness Facility
-
Community Services
- Playground
- Park
- Community Center
-
Local Area Amenities
- Greenbelt
- Lake
- Pond
Testimonials
"American Legend Homes is a shining example of what customer service should be. The quality of our home is outstanding, and we look forward to all of the memories we will make in our American Legend Home."
Homebuyer
4/25/2019
"I will gladly recommend your homes to friends and family and wanted share not only our joy in our new home but more importantly, what outstanding associates we had the opportunity to work with these past few months!"
Homebuyer
4/25/2019
"We love our American Legend Homes. The layout was well thought-out and flows perfectly. It truly fits our lifestyle. We were very impressed with the quality of the materials that were used. American Legend Homes excelled in all aspects of the homebuilding process. I highly recommend building an American Legend home!"
Homebuyer
4/25/2019
