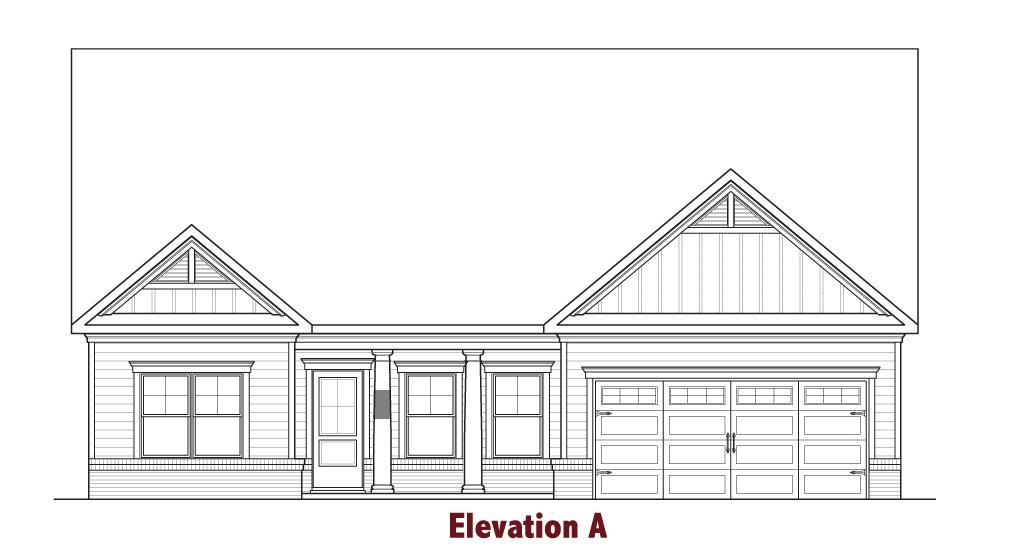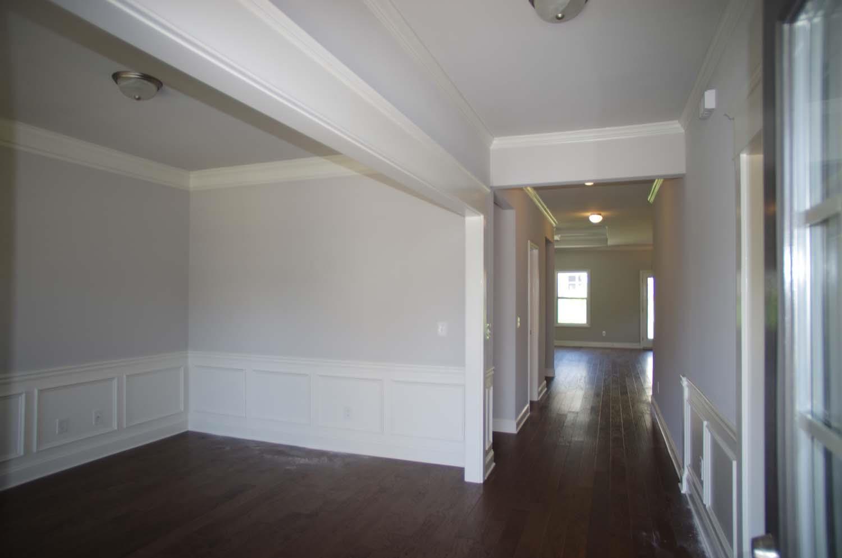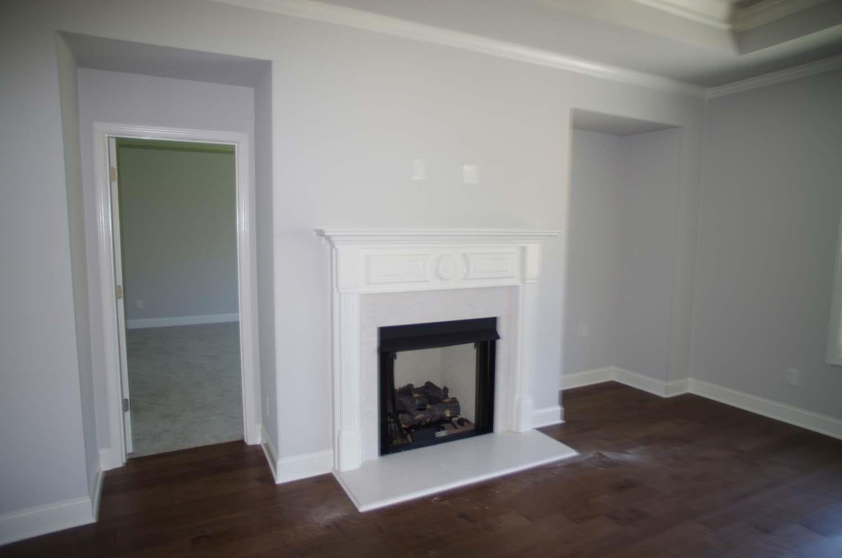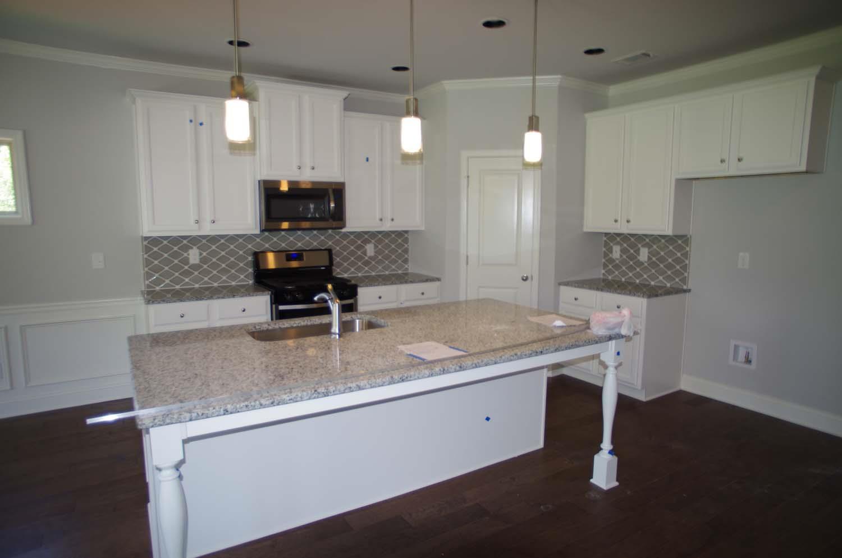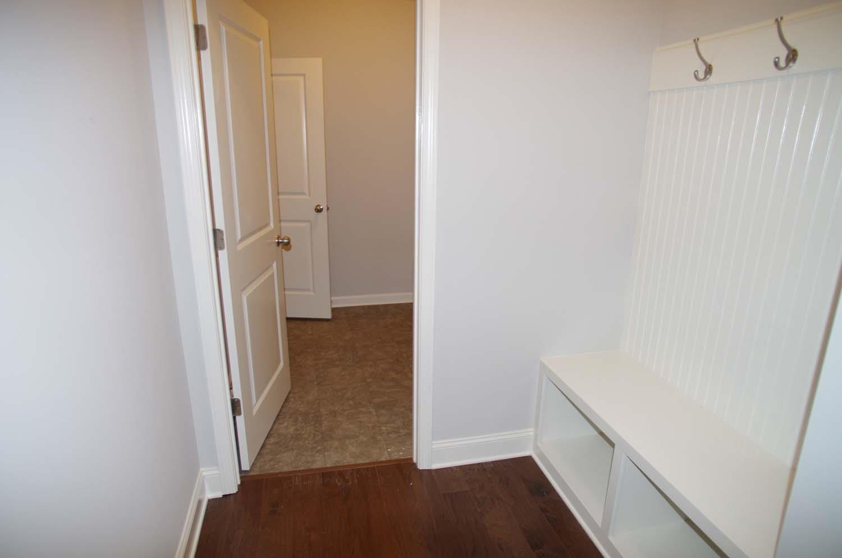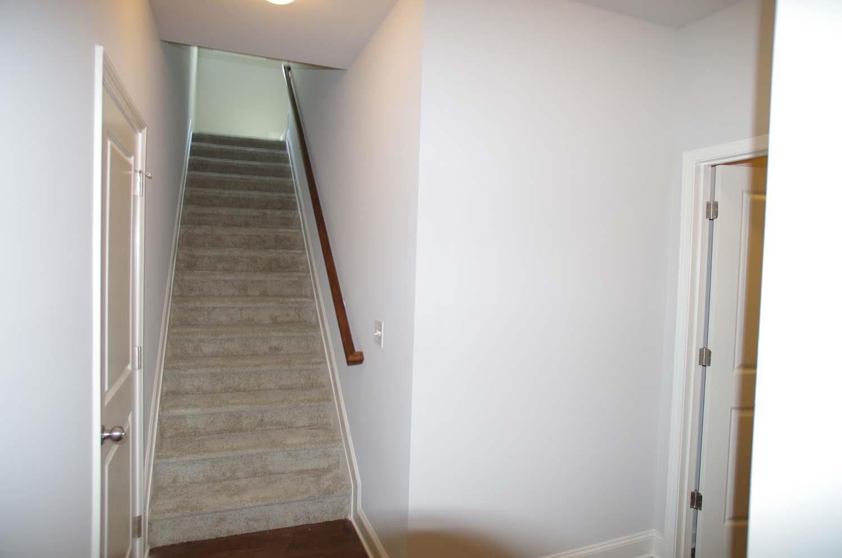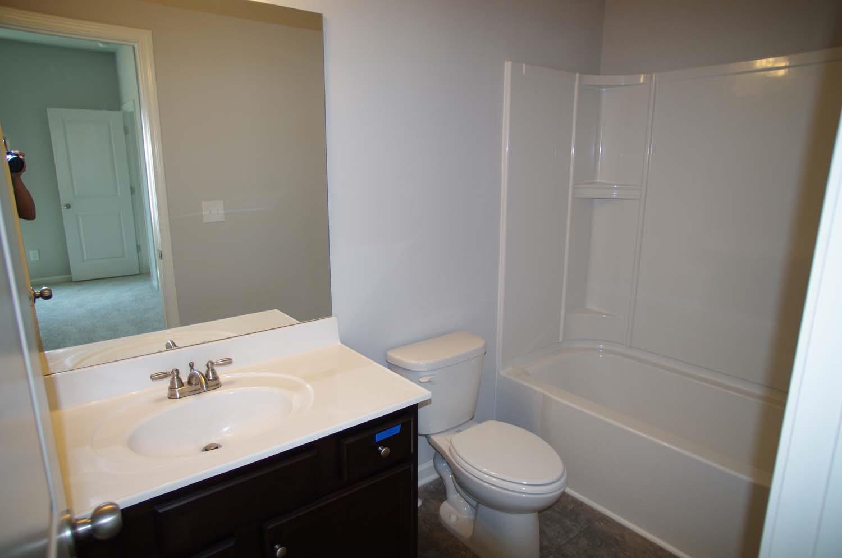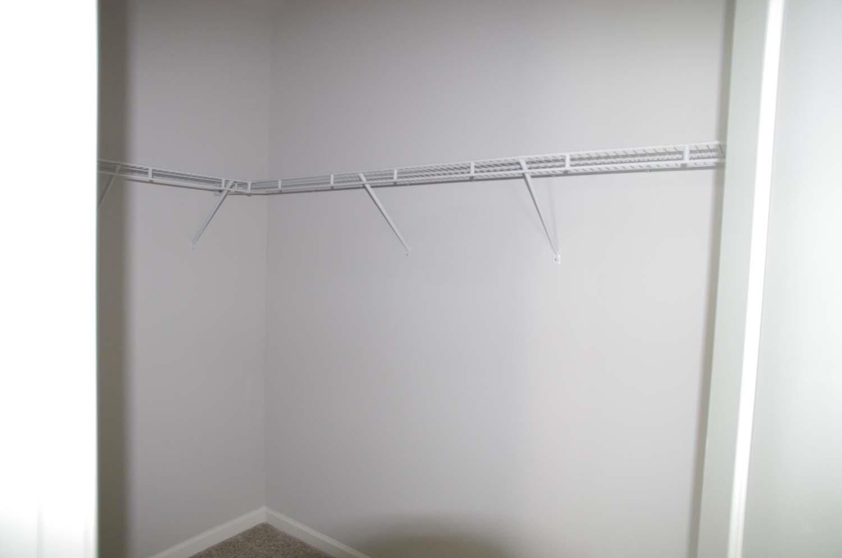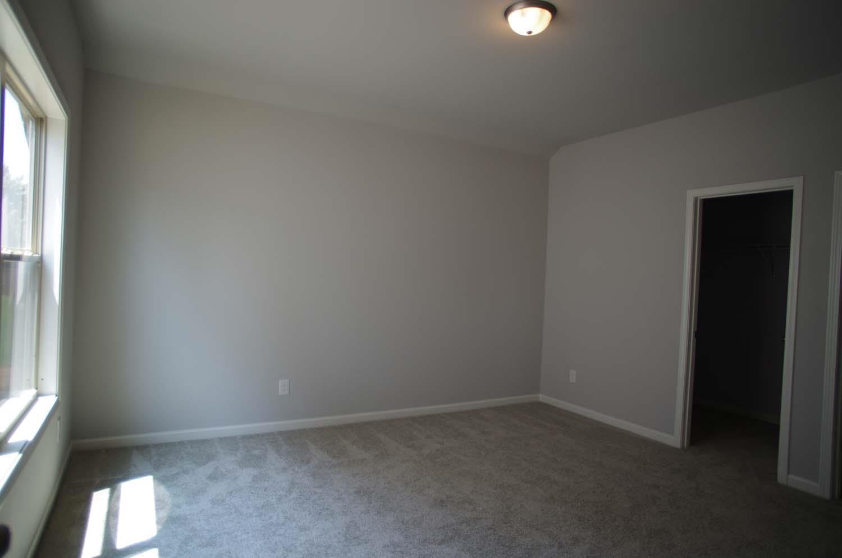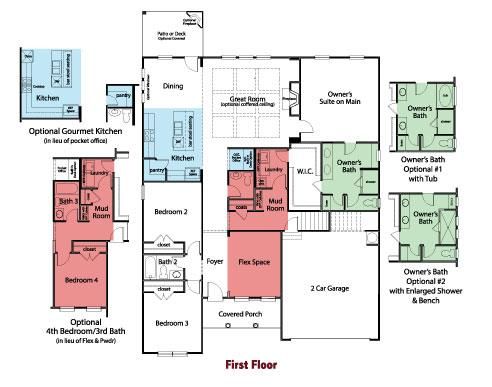Newport
YOU'VE GOT QUESTIONS?
REWOW () CAN HELP
Home Info of Newport
The Newport Plan - Ranch Floor Plan with about 2,175-2,450 sf by Chafin Communities. Owners on Main. 3 Bedrooms/2.5 Baths with Optional Bonus Room Up OR 4 Bedrooms/3 Baths OR optional 5 bedrooms/4 baths in lieu of flex space/powder on main! Great Rm with fireplace opens to kitchen & Breakfast rm. Kitchen has island w/bar stool seating & walk-in pantry. Opt cubbies/valet in hall. Opt home management center/office pocket. Master on Main w/bath has 2 sep vanities, encl shower, sep toilet & a walk-in closet with private door to laundry on main. 2 BD's on Main share hall bath. 3rd BD on main shares 2nd hall bath.
Home Highlights for Newport
Information last updated on September 25, 2020
- Price: $308,900
- 2450 Square Feet
- Status: Plan
- 4 Bedrooms
- 2 Garages
- Zip: 30504
- 3 Full Bathrooms
- 1.5 Stories
Plan Amenities included
- Master Bedroom Downstairs
Community Info
Mundy Mill is the number one Selling Community in Metro Atlanta. It is an exciting neighborhood, located close to The Mall of Georgia, Gwinnett Braves, Falcons Football Training Camp, Lake Lanier and other local attractions. The amenity area features a pool, green space, tennis courts, pavilion, outdoor fireplace and multiple grilling stations. The neighborhood is located in an award winning Charter School system. With multiple schools to choose from this school system allows you to place your child in the school that will nurture and fit your child’s needs.
Actual schools may vary. Contact the builder for more information.
Amenities
-
Health & Fitness
- Tennis
- Pool
-
Community Services
- Play Ground
-
Social Activities
- Club House
Area Schools
-
Gainesville City SD
- Gainesville Exploration Acad
- Gainesville Middle School
- Gainesville High School
Actual schools may vary. Contact the builder for more information.
