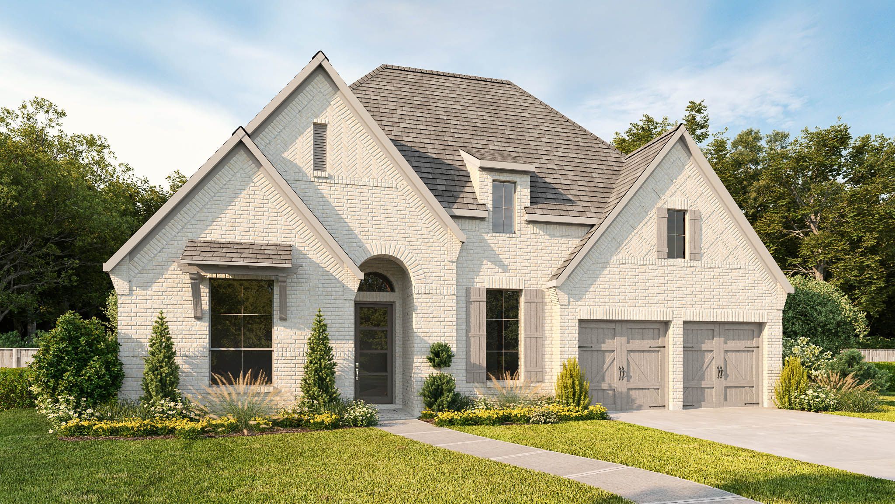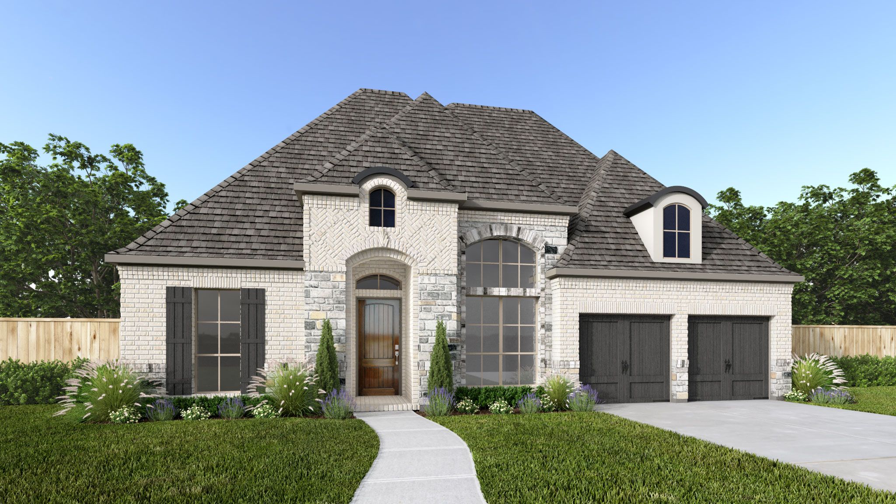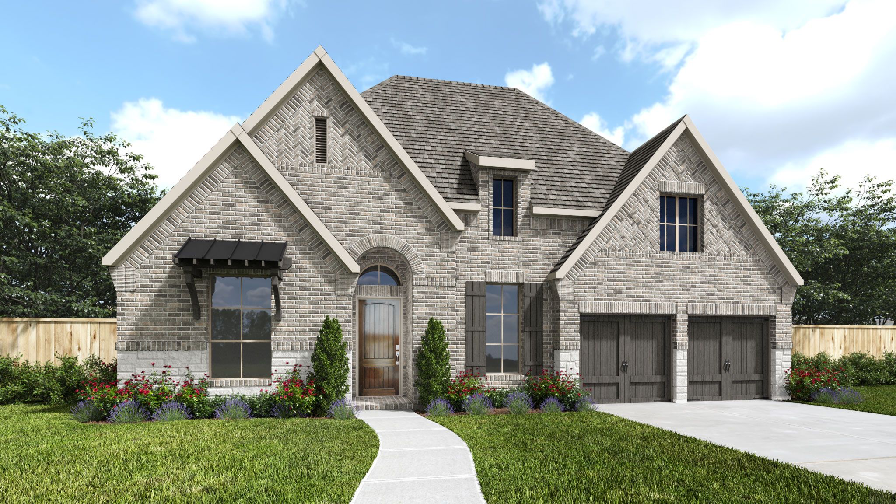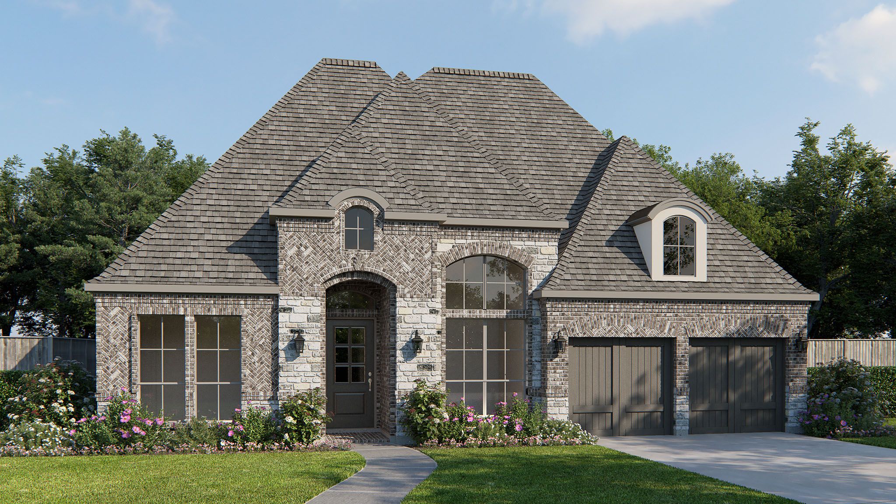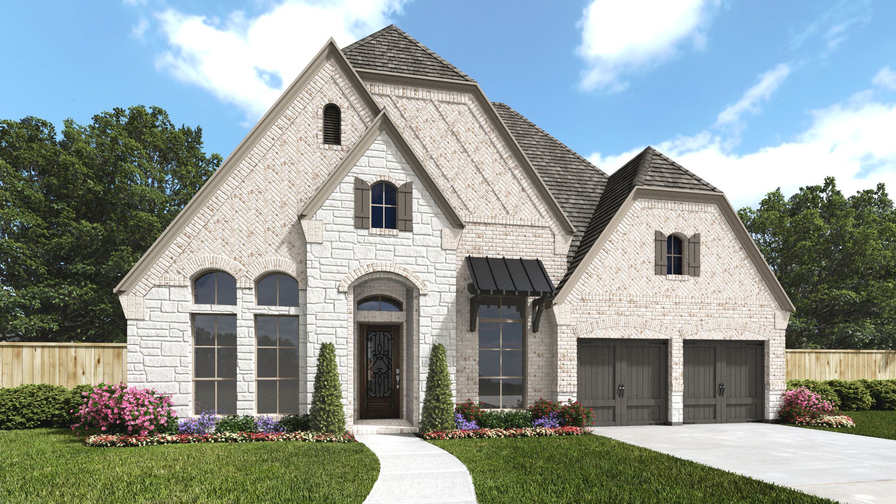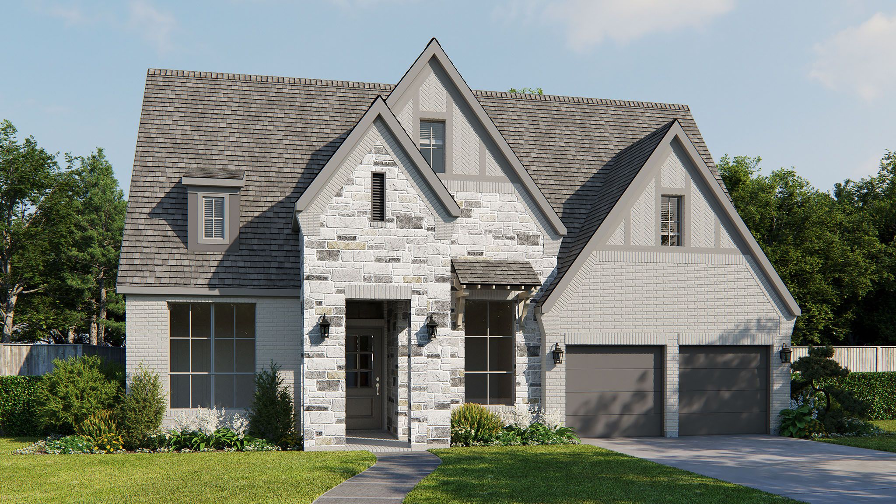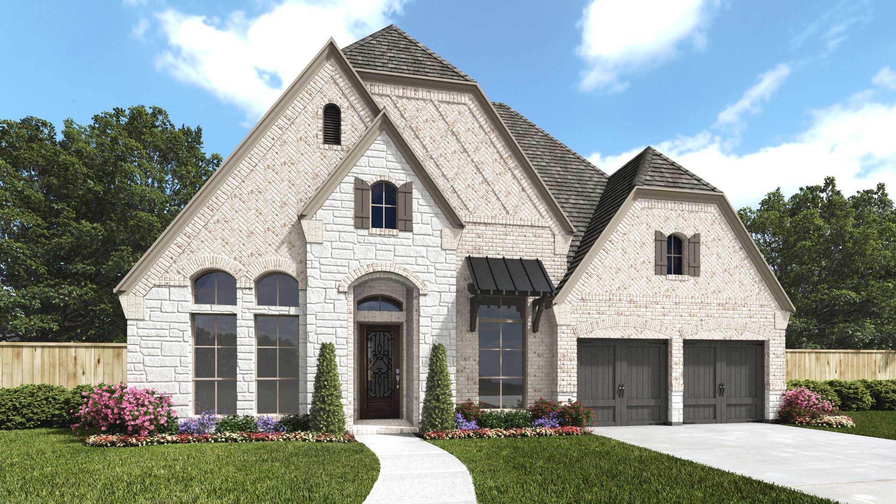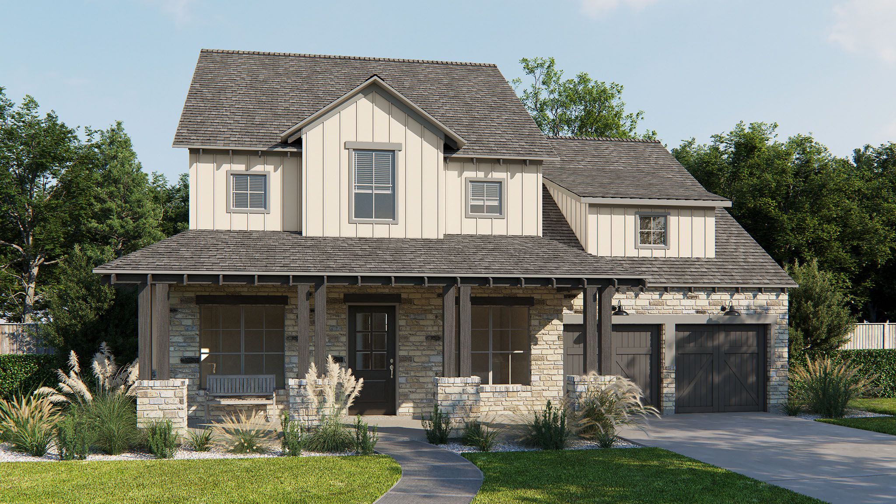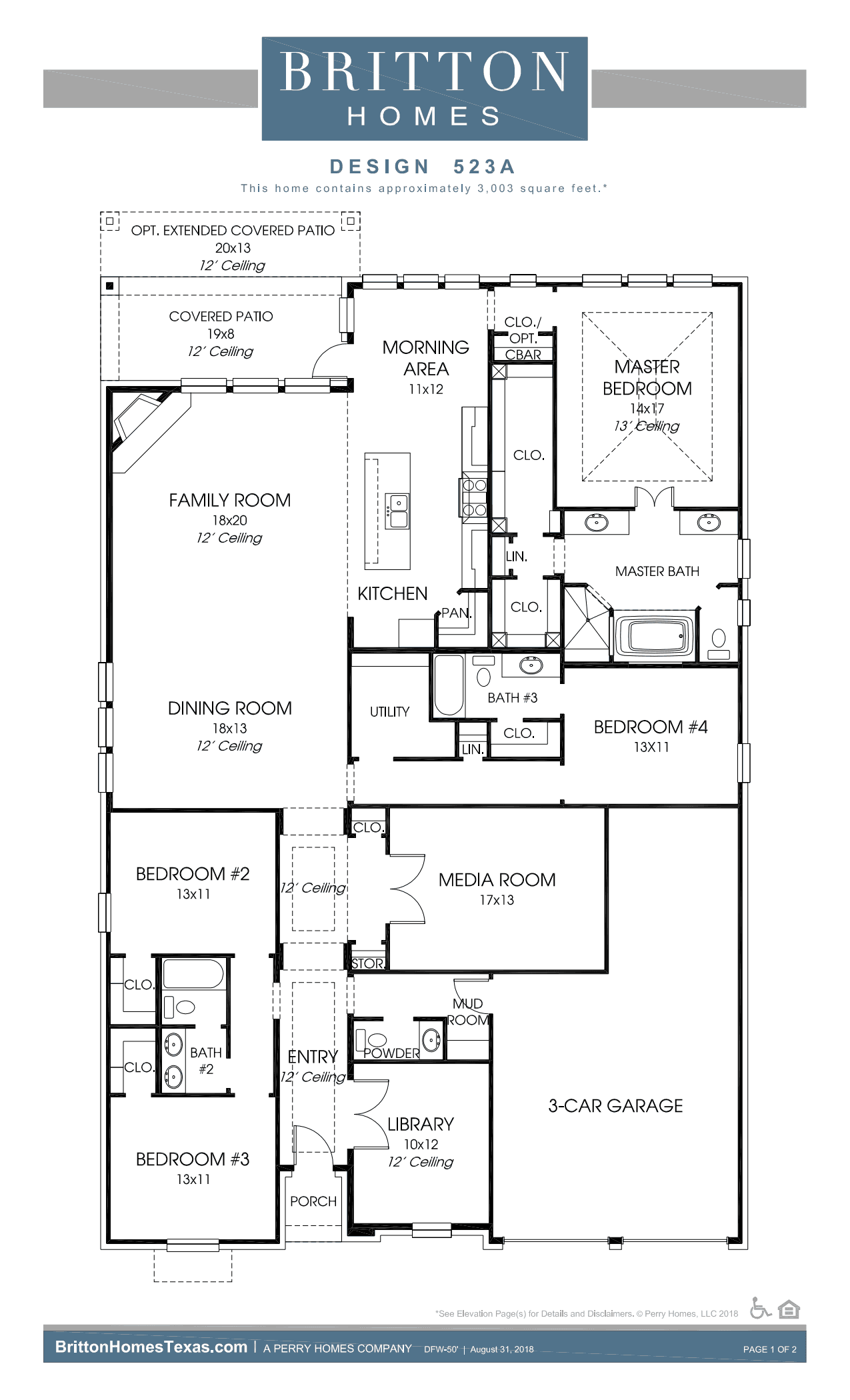Related Properties in This Community
| Name | Specs | Price |
|---|---|---|
 566A Plan
566A Plan
|
4 BR | 4.5 BA | 4 GR | 4,034 SQ FT | $615,900 |
 560A Plan
560A Plan
|
4 BR | 4.5 BA | 3 GR | 3,796 SQ FT | $589,900 |
 553A Plan
553A Plan
|
4 BR | 4.5 BA | 3 GR | 3,489 SQ FT | $596,900 |
 536A Plan
536A Plan
|
4 BR | 4 BA | 3 GR | 3,733 SQ FT | $582,900 |
 533A Plan
533A Plan
|
4 BR | 4 BA | 3 GR | 3,581 SQ FT | $581,900 |
 532A Plan
532A Plan
|
4 BR | 4.5 BA | 3 GR | 3,587 SQ FT | $589,900 |
 531A Plan
531A Plan
|
4 BR | 4.5 BA | 3 GR | 3,583 SQ FT | $584,900 |
 529A Plan
529A Plan
|
4 BR | 3 BA | 3 GR | 3,278 SQ FT | $553,900 |
 528A Plan
528A Plan
|
4 BR | 3.5 BA | 3 GR | 3,535 SQ FT | $563,900 |
 525A Plan
525A Plan
|
4 BR | 3.5 BA | 3 GR | 2,969 SQ FT | $533,900 |
 524A Plan
524A Plan
|
4 BR | 4 BA | 3 GR | 3,456 SQ FT | $572,900 |
 523A Plan
523A Plan
|
4 BR | 3.5 BA | 3 GR | 3,003 SQ FT | $538,900 |
 521A Plan
521A Plan
|
4 BR | 3.5 BA | 3 GR | 2,965 SQ FT | $534,900 |
 519A Plan
519A Plan
|
4 BR | 3.5 BA | 3 GR | 2,991 SQ FT | $535,900 |
 518A Plan
518A Plan
|
3 BR | 2.5 BA | 2 GR | 2,612 SQ FT | $508,900 |
 3325 ALEXANDRA LANE (519A)
3325 ALEXANDRA LANE (519A)
|
4 BR | 3.5 BA | 3 GR | 2,991 SQ FT | $574,900 |
 3324 SUNDAY SILENCE LANE (525A)
3324 SUNDAY SILENCE LANE (525A)
|
4 BR | 3.5 BA | 3 GR | 2,969 SQ FT | $581,900 |
| Name | Specs | Price |
523A
Price from: $848,900Please call us for updated information!
YOU'VE GOT QUESTIONS?
REWOW () CAN HELP
Home Info of 523A
Home office with French doors set at entry. Media room with French doors off extended entry. Formal dining room opens to family room with wall of windows and corner fireplace. Kitchen hosts generous island with built-in seating space. Adjoining morning area features wall of windows. Primary bedroom features wall of windows. Dual vanities, freestanding tub, separate glass-enclosed shower and two walk-in closets in primary bath. Guest suite. High ceilings and abundant closet space add to this four-bedroom home. Covered backyard patio. Mud room off three-car garage. Representative Images. Features and specifications may vary by community.
Home Highlights for 523A
Information last updated on June 03, 2025
- Price: $848,900
- 3003 Square Feet
- Status: Plan
- 4 Bedrooms
- 3 Garages
- Zip: 75009
- 3.5 Bathrooms
- 1 Story
Plan Amenities included
- Primary Bedroom Downstairs
Community Info
Mustang Lakes offers a country club lifestyle with award-winning amenities. Located in Celina and just a short drive to Dallas Parkway, everything is accessible from this great location. Built on a real Texas ranch, Mustang Lakes offers a serene setting surrounded by rolling terrain, fountains, and lakes. The award-winning Club at Mustang Lakes is more than an amenity center - it's like a country club in your own backyard, featuring resort-style swimming pools, a state-of-the-art fitness center, competition tennis courts, and surrounded by a sprawling, 20-acre park with a private lake and island. Additional amenities include basketball courts, amphitheater, miles of trail parks and playgrounds. Students attend Prosper ISD which is ranked in the Top 1% of Best School Districts in Texas. The new on-site elementary school is within walking distance for children who live in Mustang Lakes. Britton homes offers an array of superior new home designs with smart home technology and an industry-leading warranty as part of our Tradition of Excellence.
