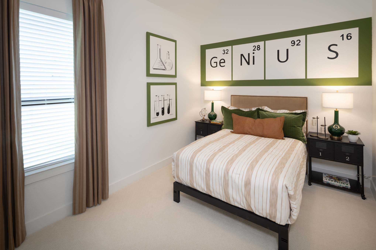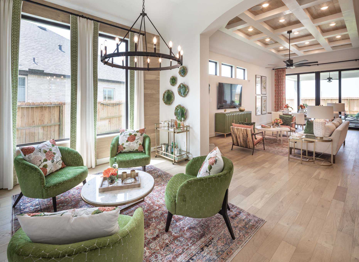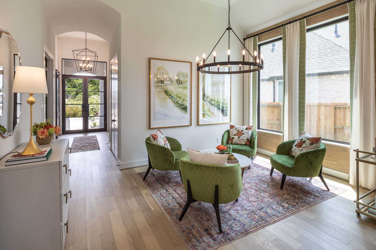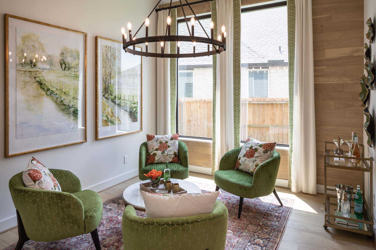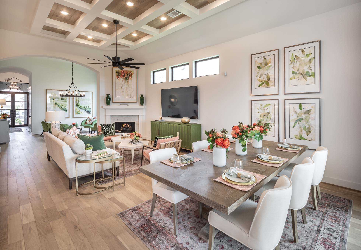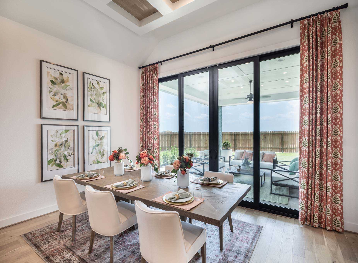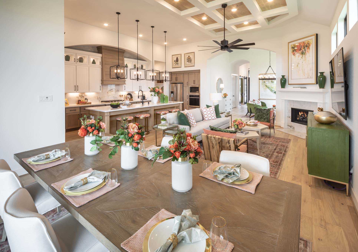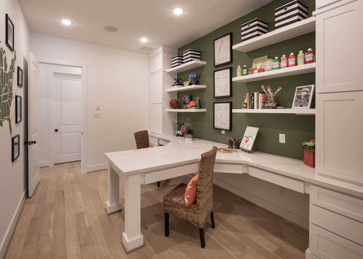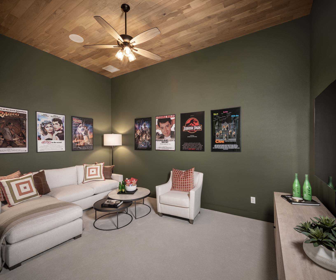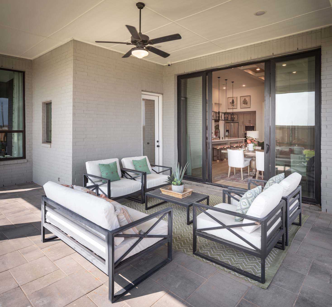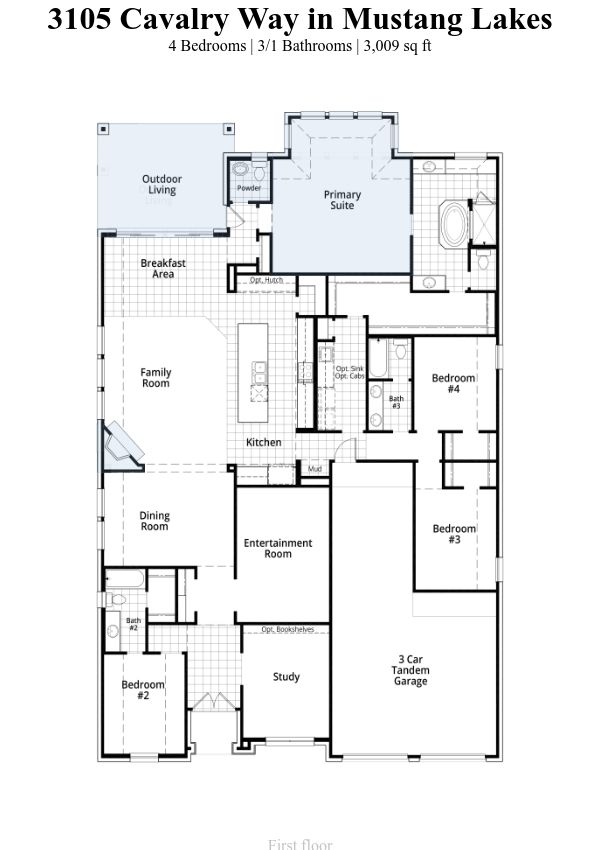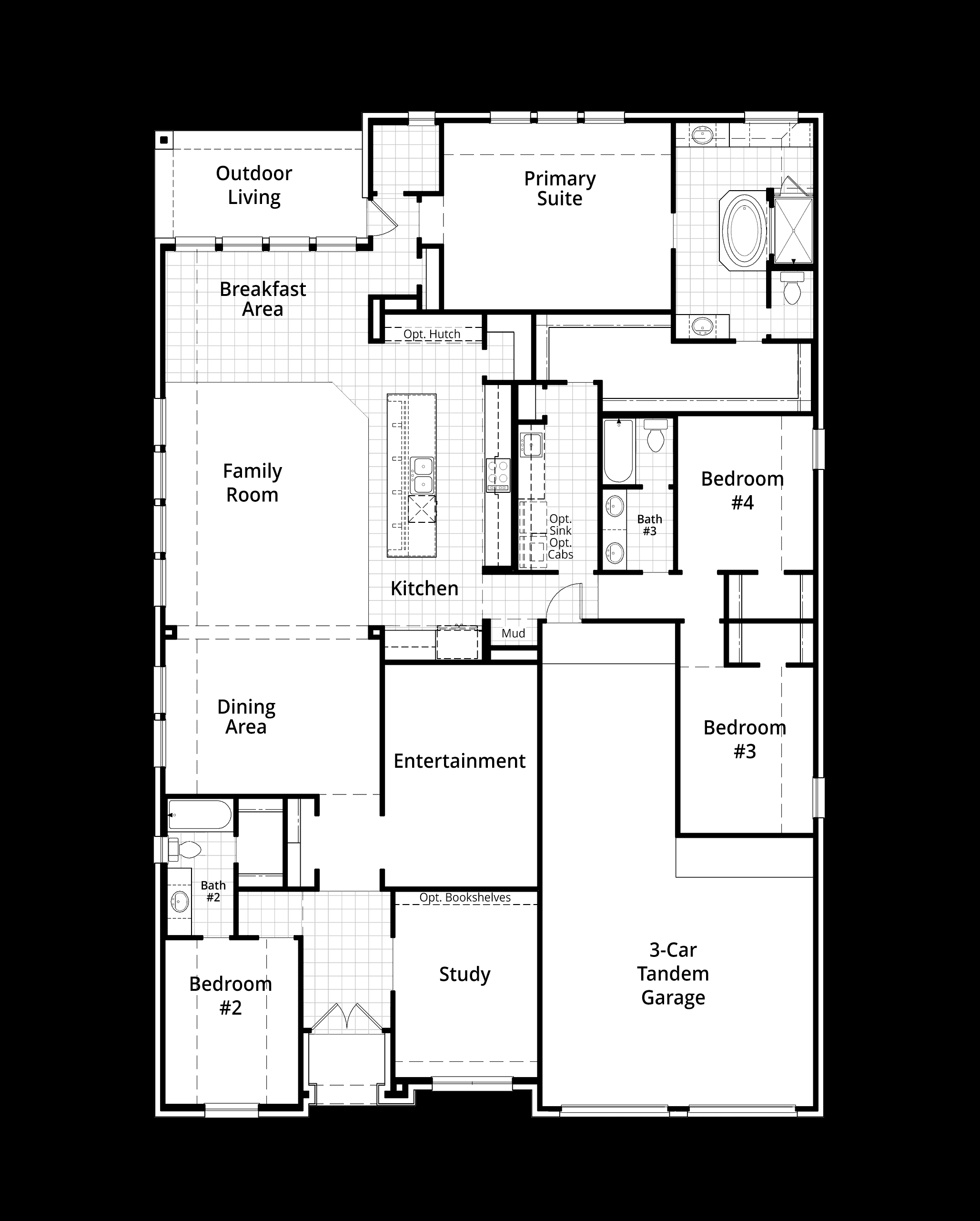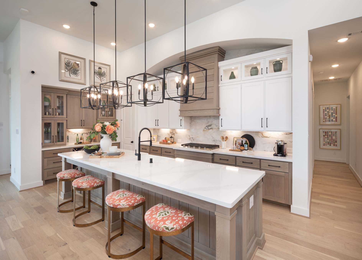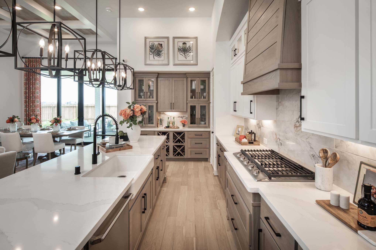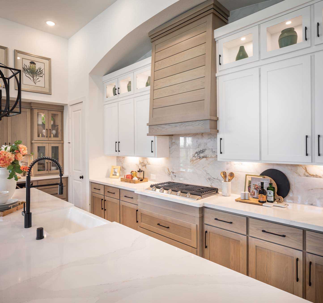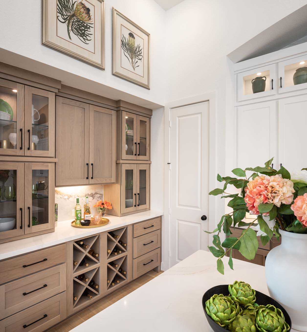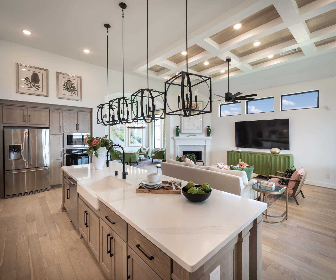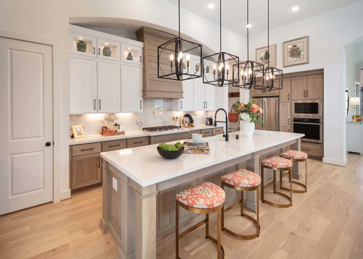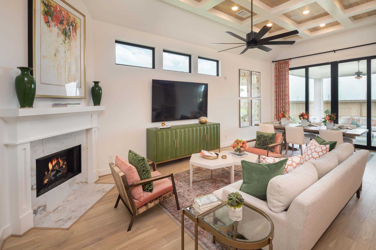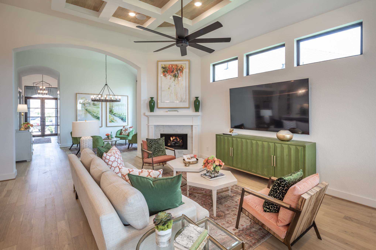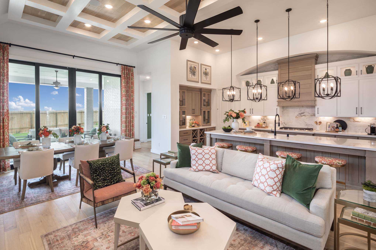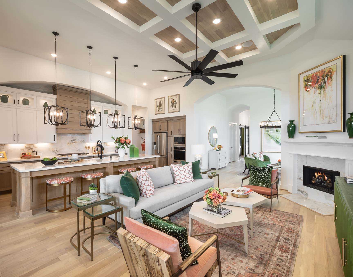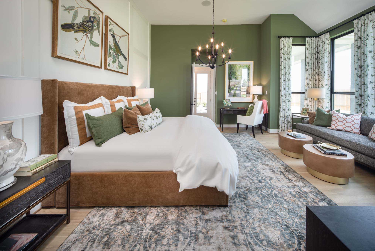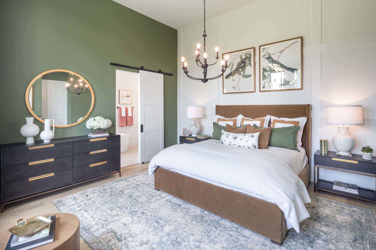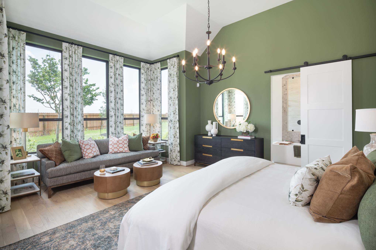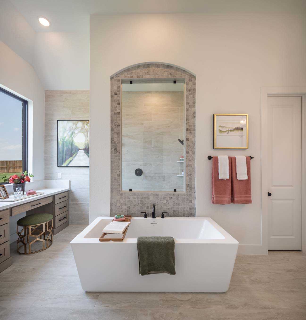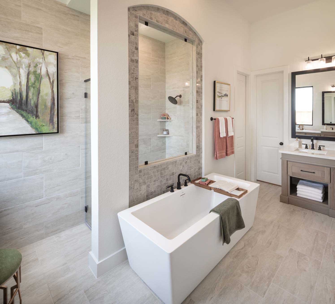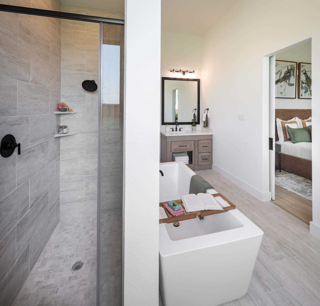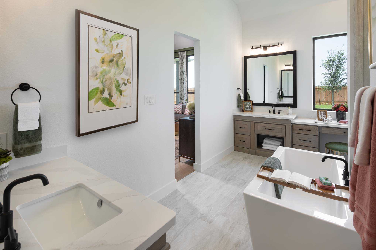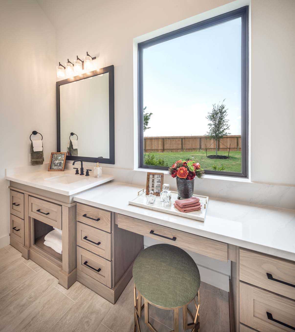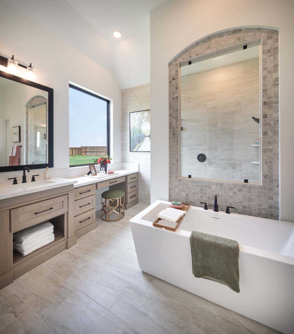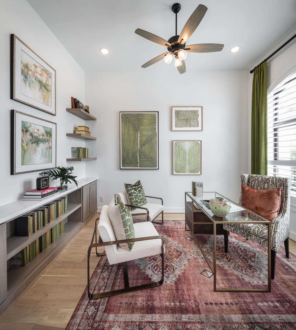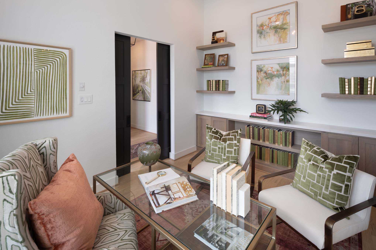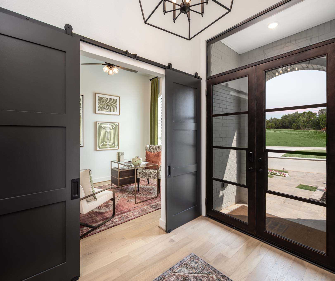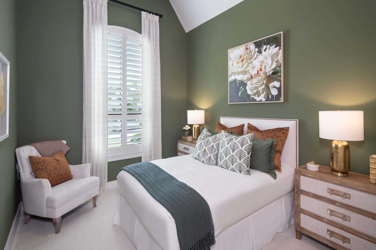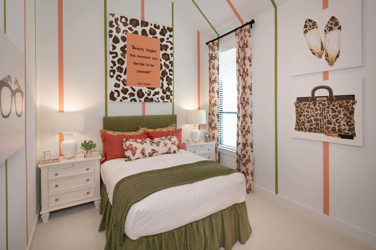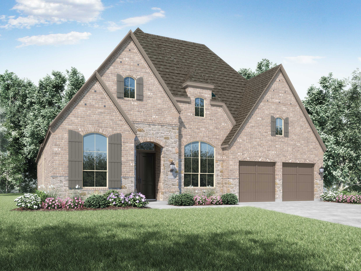Related Properties in This Community
| Name | Specs | Price |
|---|---|---|
 Plan 250 Plan
Plan 250 Plan
|
4 BR | 3.5 BA | 3 GR | 2,660 SQ FT | $557,990 |
 Plan 248H Plan
Plan 248H Plan
|
4 BR | 3 BA | 3 GR | 3,565 SQ FT | $589,990 |
 Plan 247H Plan
Plan 247H Plan
|
4 BR | 3 BA | 3 GR | 3,449 SQ FT | $581,990 |
 Plan 246H Plan
Plan 246H Plan
|
4 BR | 3 BA | 3 GR | 3,757 SQ FT | $595,990 |
 Plan 245H Plan
Plan 245H Plan
|
4 BR | 3 BA | 3 GR | 3,207 SQ FT | $563,990 |
 Plan 244H Plan
Plan 244H Plan
|
4 BR | 3 BA | 3 GR | 3,109 SQ FT | $571,990 |
 Plan 243 Plan
Plan 243 Plan
|
4 BR | 3 BA | 3 GR | 2,722 SQ FT | $536,990 |
 Plan 242 Plan
Plan 242 Plan
|
4 BR | 3 BA | 3 GR | 2,993 SQ FT | $545,990 |
 Plan 241 Plan
Plan 241 Plan
|
4 BR | 3 BA | 3 GR | 2,688 SQ FT | $537,990 |
 Plan 240 Plan
Plan 240 Plan
|
3 BR | 2 BA | 3 GR | 2,461 SQ FT | $536,990 |
 Plan 224 Plan
Plan 224 Plan
|
4 BR | 3 BA | 3 GR | 3,975 SQ FT | $599,990 |
 Plan 223 Plan
Plan 223 Plan
|
4 BR | 3.5 BA | 3 GR | 3,748 SQ FT | $599,990 |
 Plan 222 Plan
Plan 222 Plan
|
4 BR | 3 BA | 3 GR | 3,610 SQ FT | $595,990 |
 Plan 221 Plan
Plan 221 Plan
|
4 BR | 3 BA | 3 GR | 3,517 SQ FT | $593,990 |
 Plan 220 Plan
Plan 220 Plan
|
4 BR | 3 BA | 3 GR | 3,264 SQ FT | $565,990 |
 Plan 217 Plan
Plan 217 Plan
|
4 BR | 3 BA | 3 GR | 2,965 SQ FT | $545,990 |
 Plan 216 Plan
Plan 216 Plan
|
4 BR | 3 BA | 3 GR | 2,980 SQ FT | $548,990 |
 Plan 215 Plan
Plan 215 Plan
|
4 BR | 3 BA | 3 GR | 2,939 SQ FT | $542,990 |
 Plan 214 Plan
Plan 214 Plan
|
4 BR | 3 BA | 3 GR | 2,863 SQ FT | $536,990 |
 Plan 213 Plan
Plan 213 Plan
|
4 BR | 3 BA | 3 GR | 2,800 SQ FT | $532,990 |
 Plan 212 Plan
Plan 212 Plan
|
4 BR | 3 BA | 3 GR | 2,603 SQ FT | $531,990 |
 Plan 211 Plan
Plan 211 Plan
|
3 BR | 2 BA | 3 GR | 2,263 SQ FT | $511,990 |
 Plan 210 Plan
Plan 210 Plan
|
4 BR | 4 BA | 3 GR | 3,358 SQ FT | $575,990 |
 Plan 208 Plan
Plan 208 Plan
|
5 BR | 4 BA | 3 GR | 3,504 SQ FT | $579,990 |
 Plan 206 Plan
Plan 206 Plan
|
4 BR | 3 BA | 3 GR | 3,147 SQ FT | $555,990 |
 Plan 204 Plan
Plan 204 Plan
|
4 BR | 3 BA | 3 GR | 2,949 SQ FT | $539,990 |
 Plan 200 Plan
Plan 200 Plan
|
4 BR | 3 BA | 3 GR | 2,976 SQ FT | $543,990 |
 3528 Clairborne Drive (Plan 216)
3528 Clairborne Drive (Plan 216)
|
3 BR | 3.5 BA | 3 GR | 3,015 SQ FT | $599,990 |
 3312 Alexandra Lane (Plan 216)
3312 Alexandra Lane (Plan 216)
|
4 BR | 3.5 BA | 3 GR | 3,050 SQ FT | $649,990 |
 3248 Alexandra Lane (Plan 214)
3248 Alexandra Lane (Plan 214)
|
3 BR | 3.5 BA | 3 GR | 2,934 SQ FT | $655,315 |
| Name | Specs | Price |
Plan 215
Price from: $974,990Please call us for updated information!
YOU'VE GOT QUESTIONS?
REWOW () CAN HELP
Home Info of Plan 215
One story, Stone & brick exterior. Ext Primary suite w/ large primary closet that attaches to the utility room. Open floor plan w/ family fireplace and sliding glass door to ext. patio w/ fireplace. Formal dining room, media room, study. Built-in kitchen hutch, bookcase in study & utility cabinets w/ sink. Coffered ceiling in family and many more designer touches throughout. Entertainer's dream.
Home Highlights for Plan 215
Information last updated on May 05, 2025
- Price: $974,990
- 3009 Square Feet
- Status: Under Construction
- 4 Bedrooms
- 3 Garages
- Zip: 75009
- 3.5 Bathrooms
- 1 Story
- Move In Date July 2025
Living area included
- Dining Room
- Living Room
Plan Amenities included
- Primary Bedroom Downstairs
Community Info
Mustang Lakes is an award-winning Cambridge Companies community set among rolling hills with 18 miles of trails surrounded by a sprawling 20-acre park with a private lake and island. Located on the Prosper-Celina border, the community is conveniently located with easy access to US 380 and the DNT. Residents can enjoy resort-style swimming pools, a state-of-the-art fitness and amenities center, and various competition sport courts as well as font yard maintenance included in the HOA. Mustang Lakes is zoned to the premier Prosper ISD.
Actual schools may vary. Contact the builder for more information.
Amenities
-
Health & Fitness
- Pool
-
Community Services
- Park
-
Local Area Amenities
- Lake
Area Schools
-
Prosper ISD
- Rogers Middle School
- Walnut Grove High School
Actual schools may vary. Contact the builder for more information.
Testimonials
"My husband and I have built several homes over the years, and this has been the least complicated process of any of them - especially taking into consideration this home is the biggest and had more detail done than the previous ones. We have been in this house for almost three years, and it has stood the test of time and severe weather."
BG and PG, Homeowners in Austin, TX
7/26/2017
