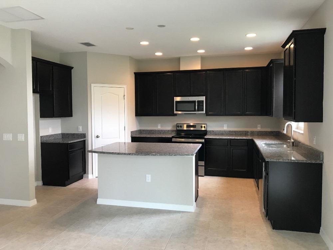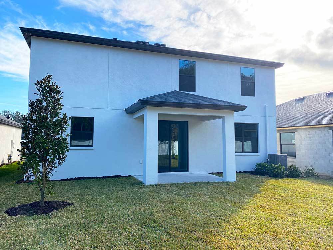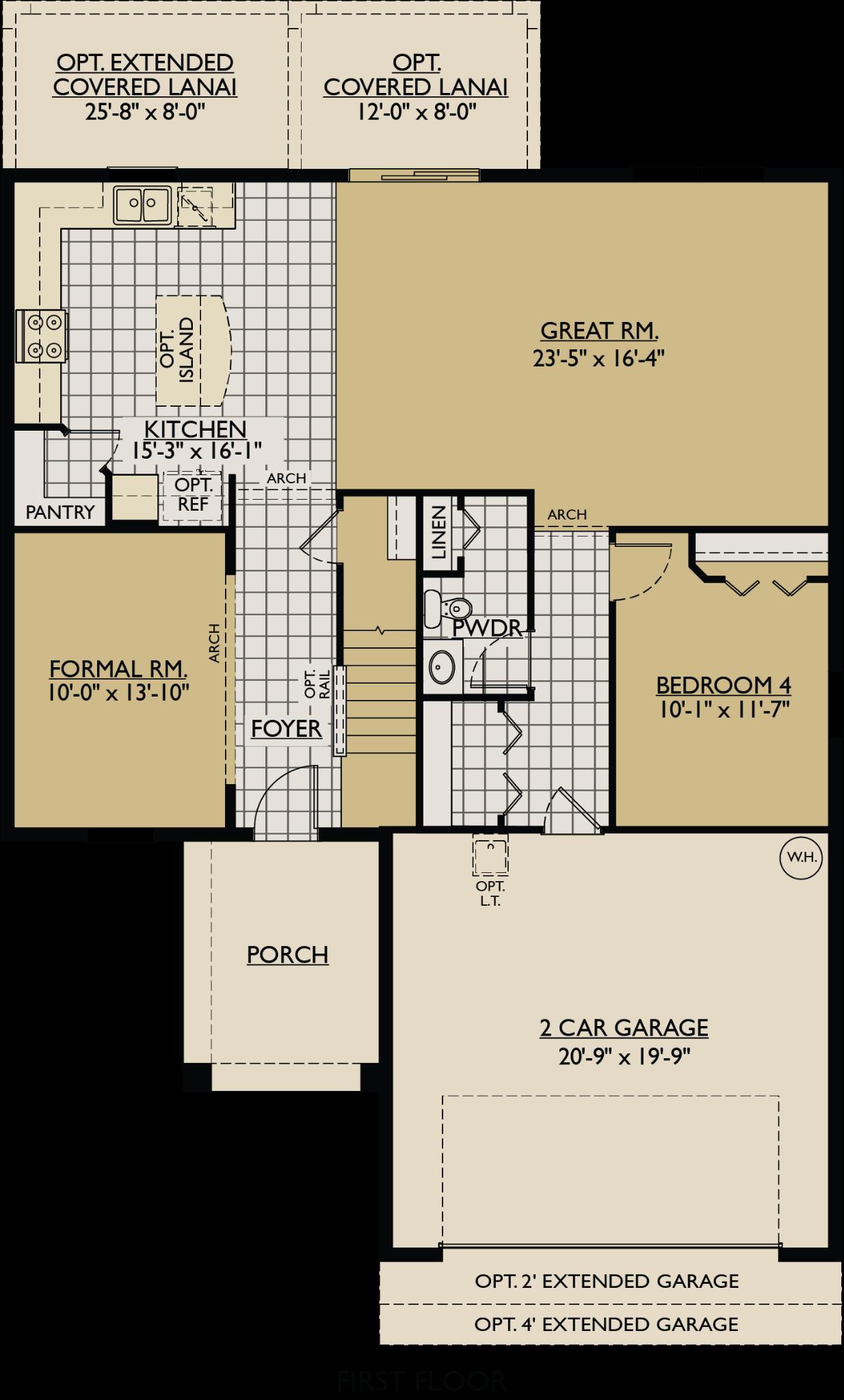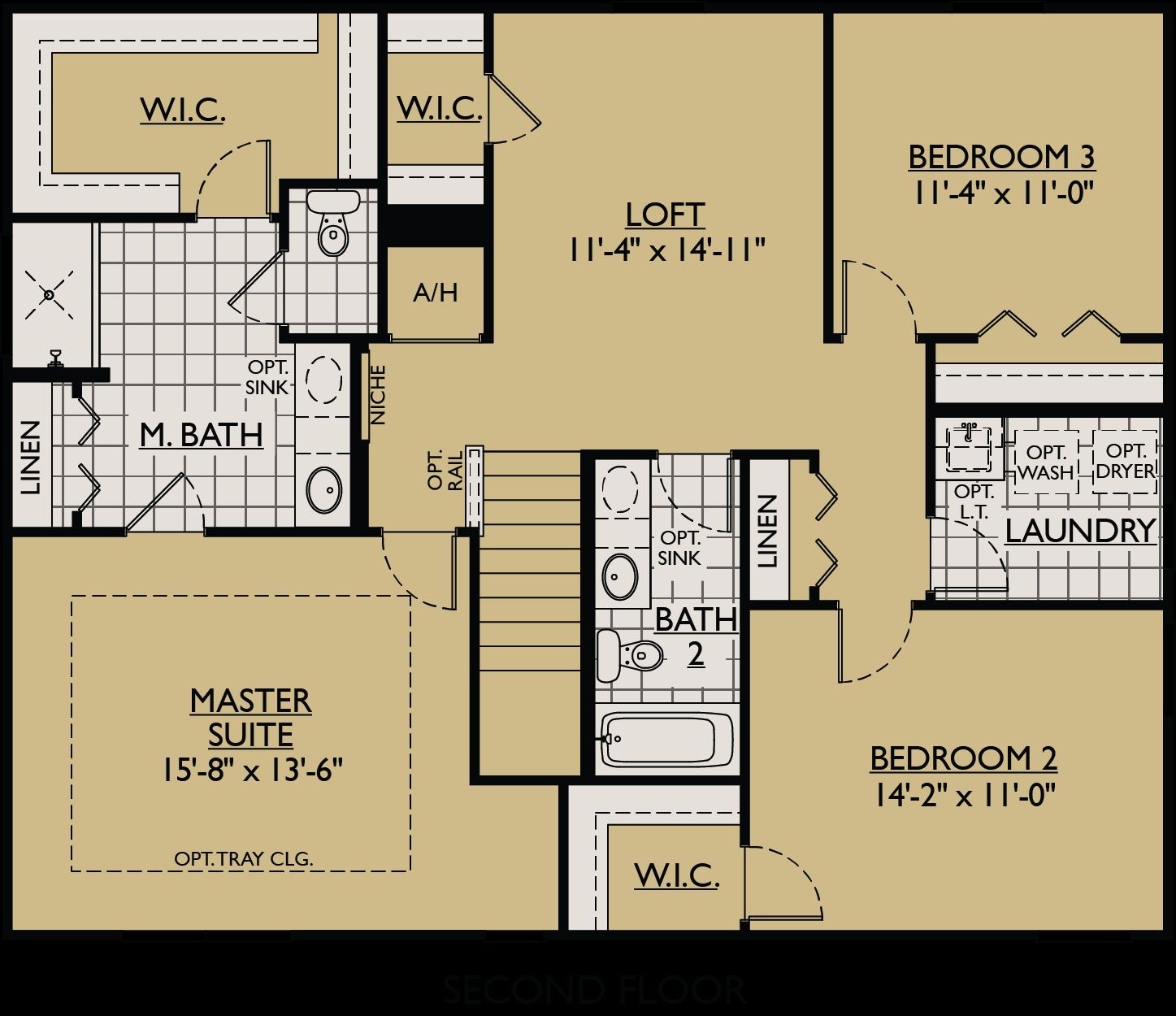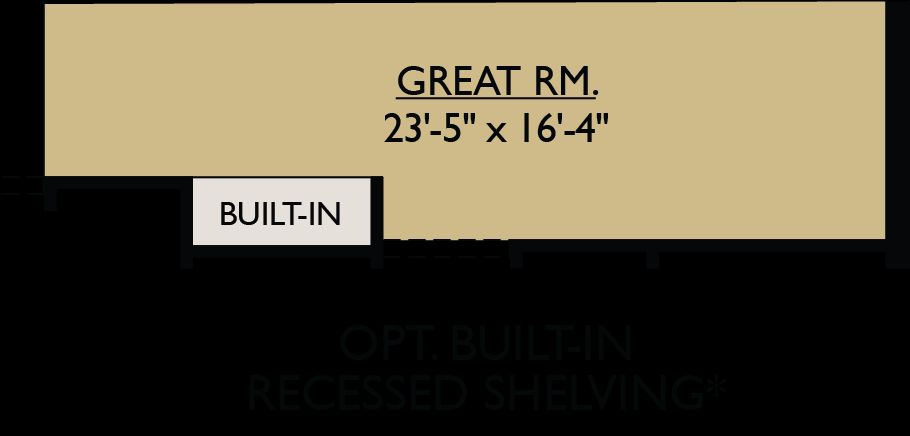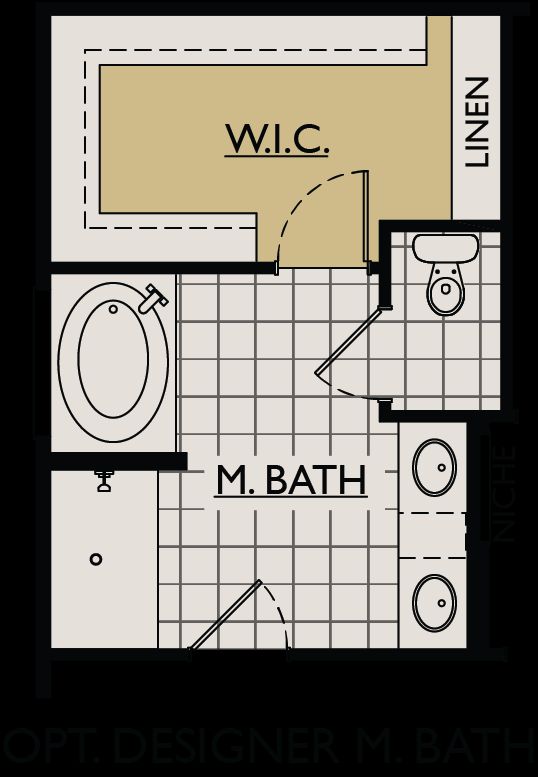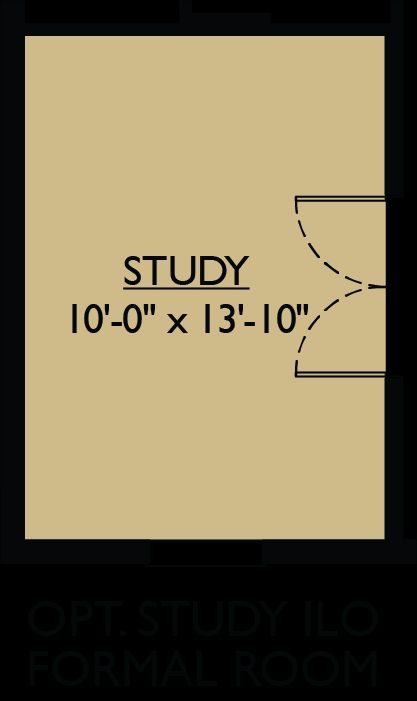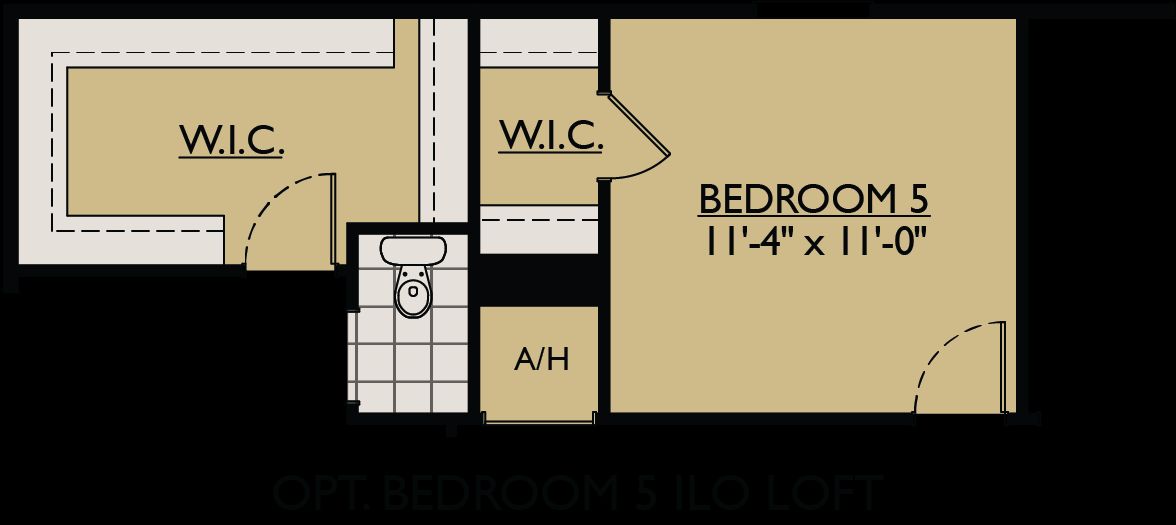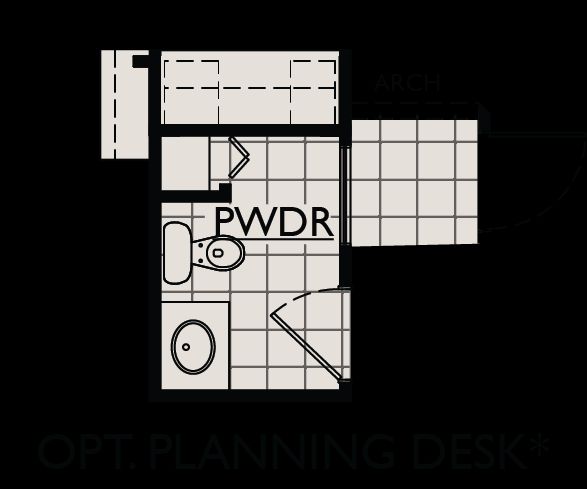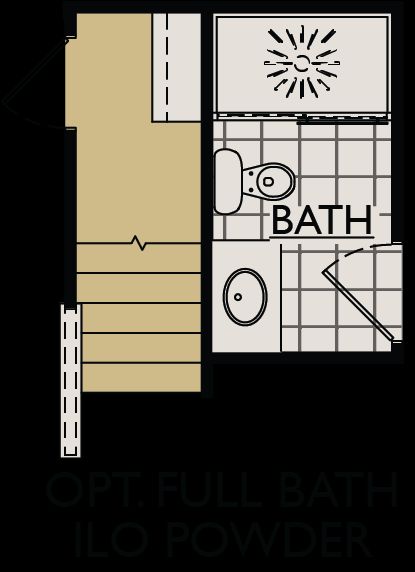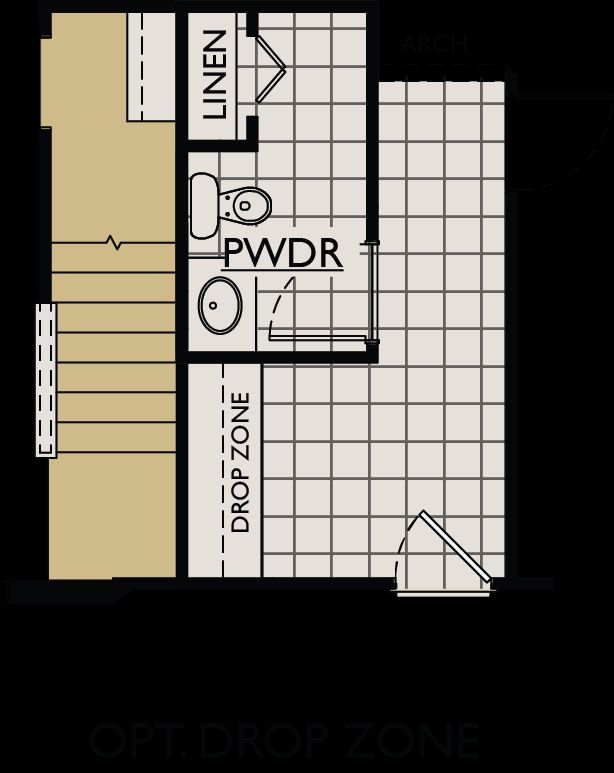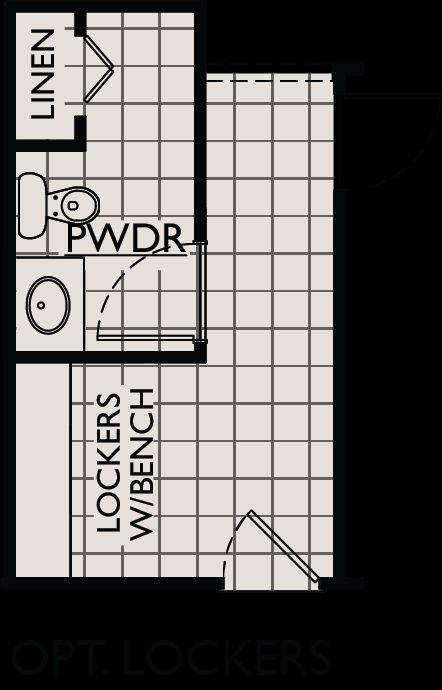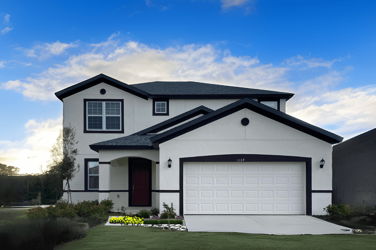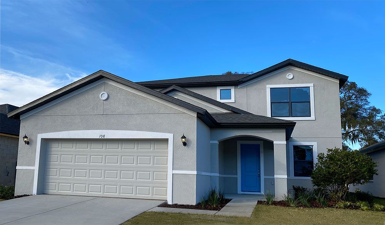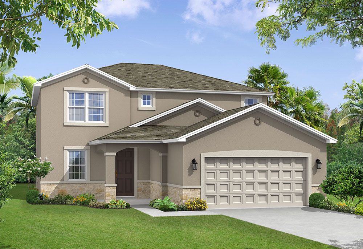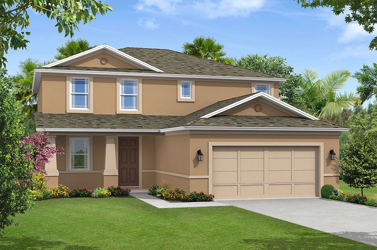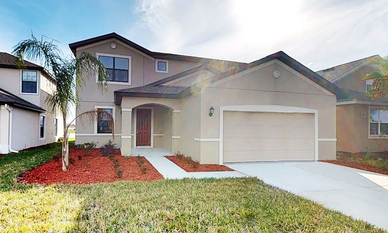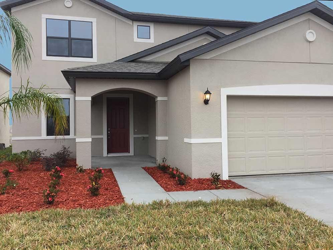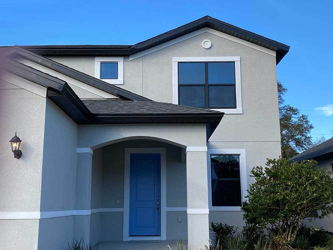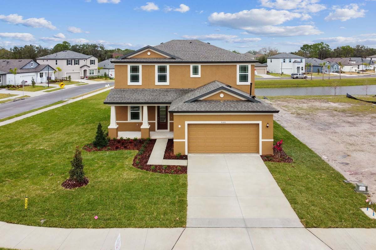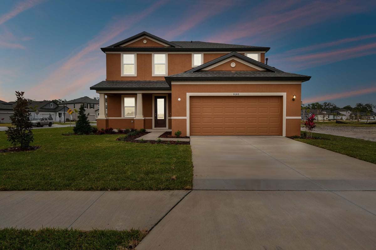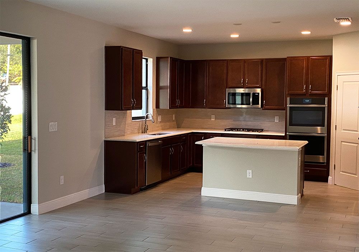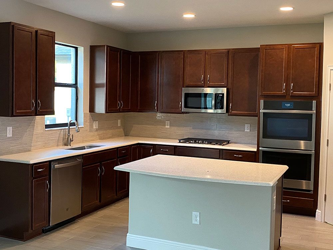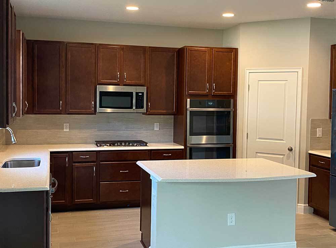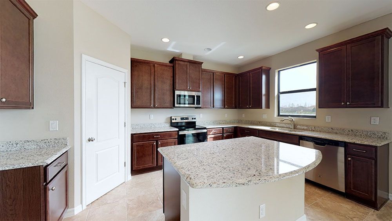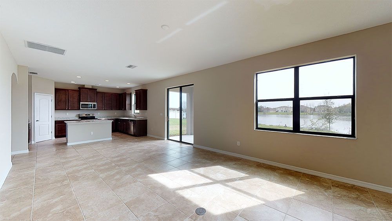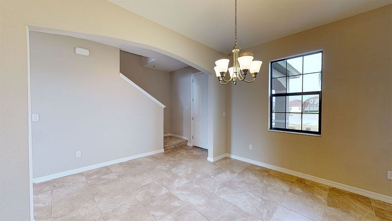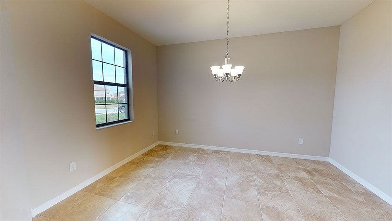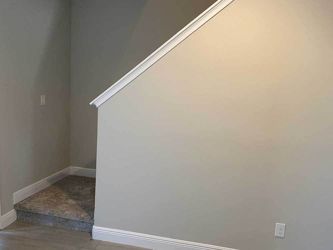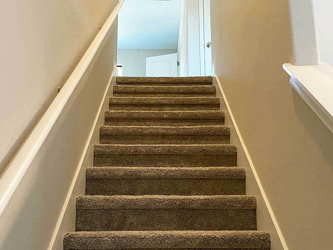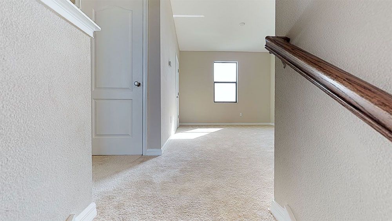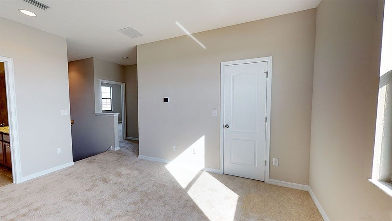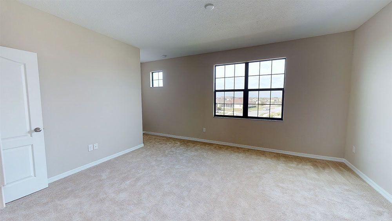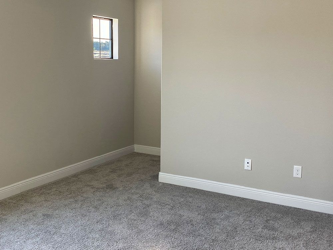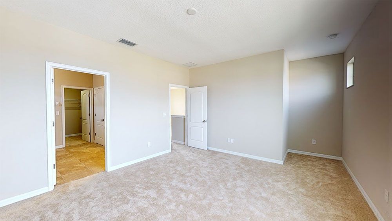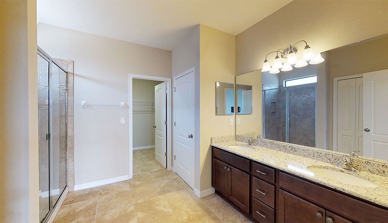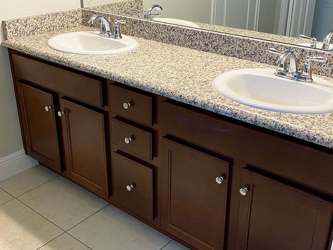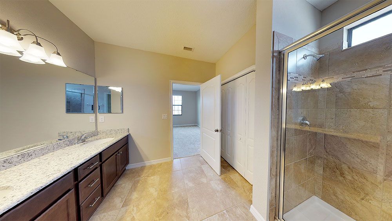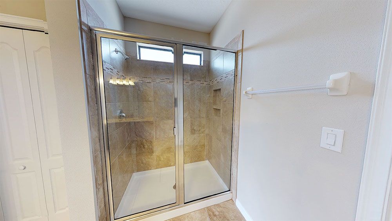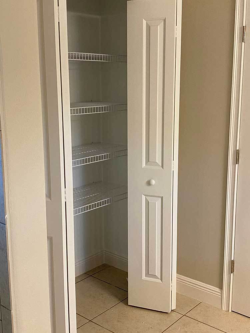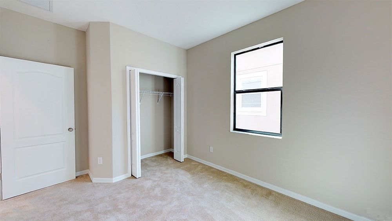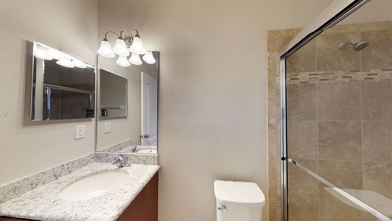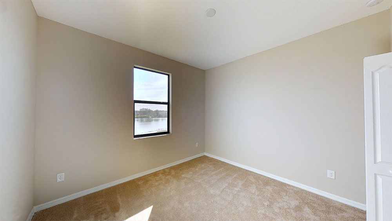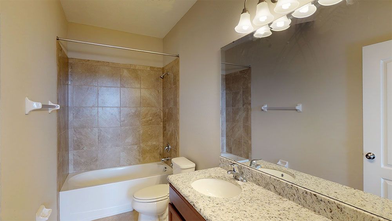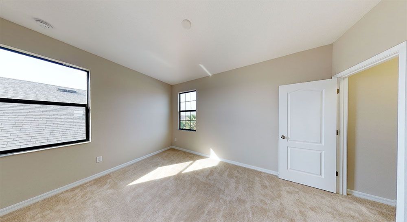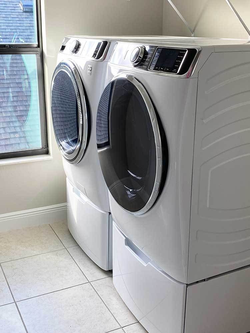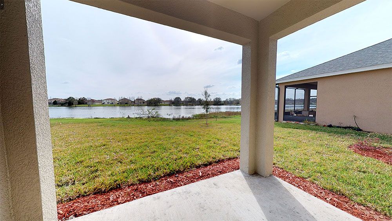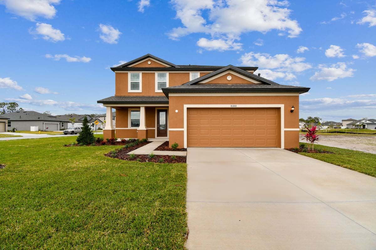Related Properties in This Community
| Name | Specs | Price |
|---|---|---|
 Casey Key
Casey Key
|
Price Not Available | |
 Juno
Juno
|
Price Not Available | |
 50' - Solana
50' - Solana
|
Price Not Available | |
 50' - Sandalwood
50' - Sandalwood
|
Price Not Available | |
| Name | Specs | Price |
50 ' - Saratoga
Price from: Price Not AvailablePlease call us for updated information!
YOU'VE GOT QUESTIONS?
REWOW () CAN HELP
Home Info of 50 ' - Saratoga
The Saratoga is a two-story floor plan by William Ryan Homes Tampa. It has 4 Bedrooms, 2.5 Bathrooms, a 2-Car Garage, and a flexible Loft area. This plan also optimizes space with several places for storage.
Saratoga's Open Floor Plan
The first floor of the Saratoga is the definition of an open floor plan. The Foyer opens through a decorative archway into a Living Room to one side, and a vast Kitchen and Great Room straight ahead.
The Kitchen has two walls of 42-inch cabinets plus a corner Pantry. Add the optional Center Island for more preparation space or a Breakfast Bar.
The Great Room itself is 23 feet long! A Guest Bedroom and Powder Bath are situated right between the Great Room and the Garage, giving guests a private space. Storage areas on the first floor include space under the stairs and a nice closet off the Garage.
Upstairs Oasis is Just for Family
The upstairs of the Saratoga is an oasis just for family and close friends. The Owner's Suite has a spacious Owner's Bathroom and a large Walk-In Closet and offers an optional Tray Ceiling. The other two Bedrooms share a Full-Bathroom and Linen Closet. The spacious upstairs Loft Area can easily become a second Living Room or Media Room. Another storage closet is just off the Loft, which could be turned into a Media Closet.
Lockers, Drop Zone, and Other Options to Suit Your Needs
The little options to perfectly suit your family lifestyle are available in the Saratoga as well. Coming in by way of the Garage entry, the Closet can be turned into a Drop Zone for those who need to charge phones and keep personal items in one place. Or, it could also be turned into a bench and lockers option for the family with lots of activities and sports practices. For those expecting guests often, the Powder Bathroom can be adjusted to be a Full-Bathroom with a Shower.
Home Highlights for 50 ' - Saratoga
Information last updated on May 22, 2025
- 2513 Square Feet
- Status: Plan
- 4 Bedrooms
- 2 Garages
- Zip: 33584
- 2.5 Bathrooms
- 2 Stories
Living area included
- Family Room
- Loft
Plan Amenities included
- Primary Bedroom Downstairs
Community Info
Welcome to Myers Estates – A Thoughtfully Designed New Home Community in Seffner, FL
Discover Myers Estates, an exclusive collection of beautifully crafted single-family homes in the heart of Seffner, Florida. Nestled just minutes from Tampa, this new community blends small-town charm with big-city convenience — offering residents easy access to major highways, dining, shopping, and outdoor recreation.
Choose from six spacious floor plans ranging from 1,643 to 3,270 square feet, designed to suit a variety of lifestyles — from growing families to those seeking a more personalized, open-concept living experience. Every home in Myers Estates is built with flexibility and comfort in mind and includes personalization options that allow you to truly make it your own.
As part of our commitment to quality and innovation, each home is backed by a Residential Energy Guarantee, helping you save on utility bills while reducing your environmental footprint — a smarter, more sustainable way to live.
Whether you’re a first-time buyer or looking to upgrade, Myers Estates offers the perfect balance of location, lifestyle, and value in one of Hillsborough County’s most desirable up-and-coming areas.
Come home to Myers Estates — where quality meets convenience, and your future begins.
Actual schools may vary. Contact the builder for more information.
Area Schools
-
Hillsborough County School District
- Colson Elementary School
- Burnett Middle School
- Armwood High School
Actual schools may vary. Contact the builder for more information.
