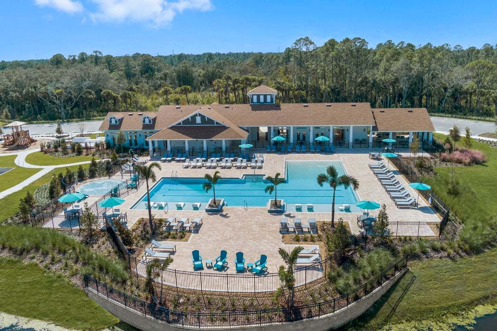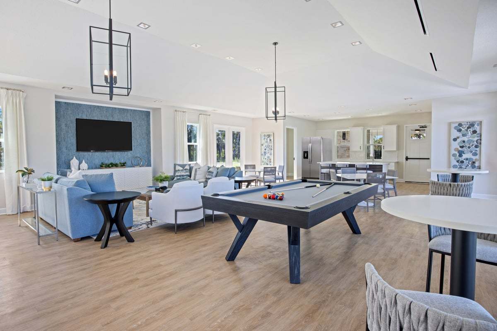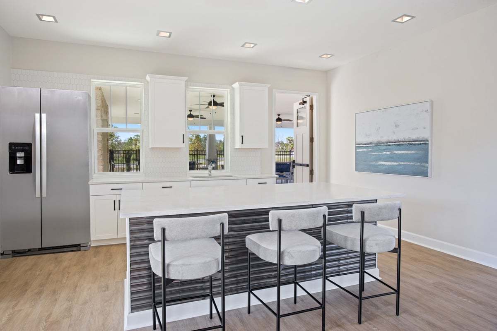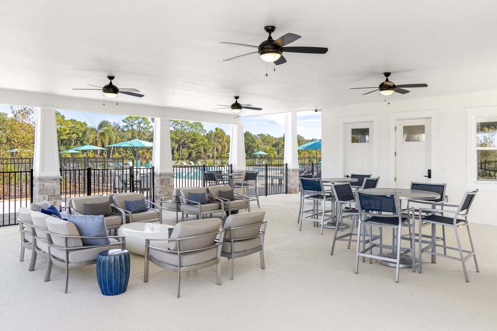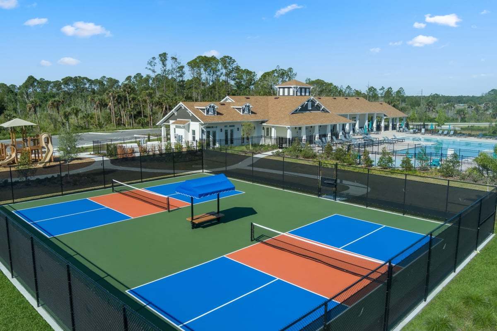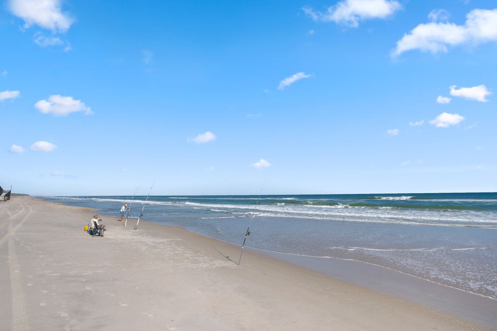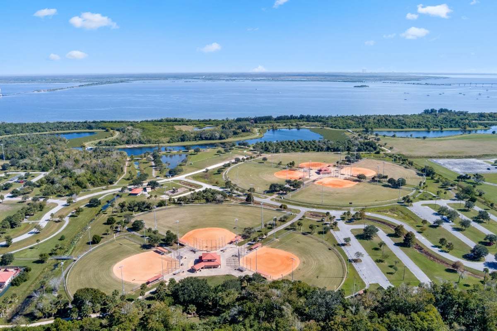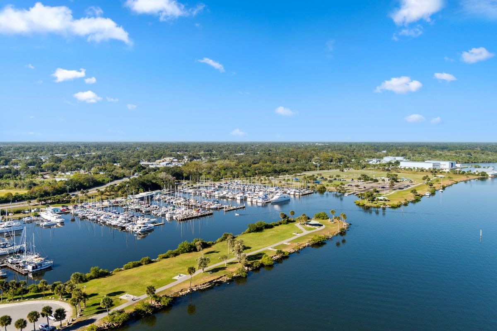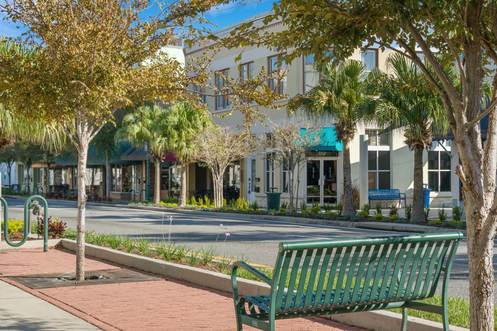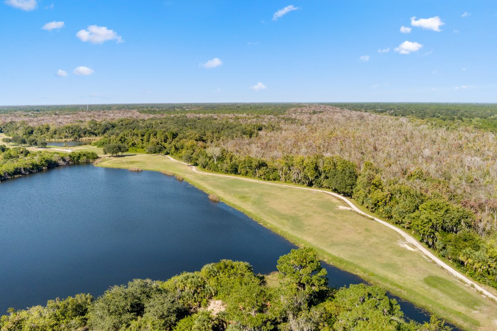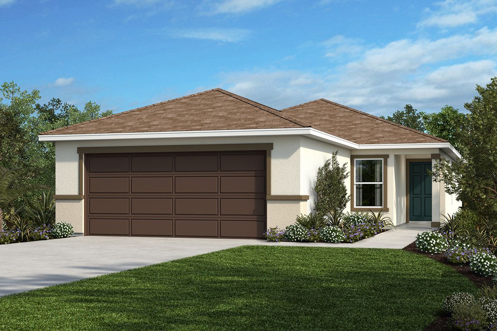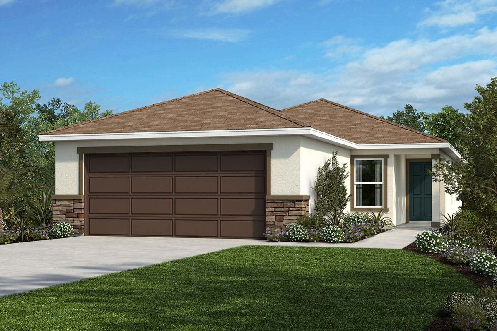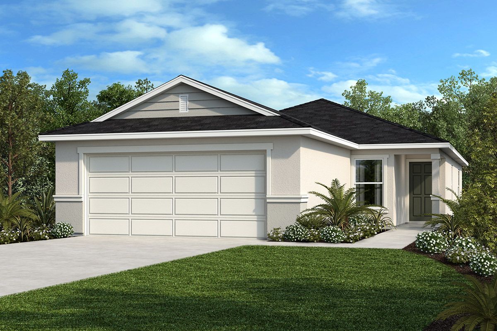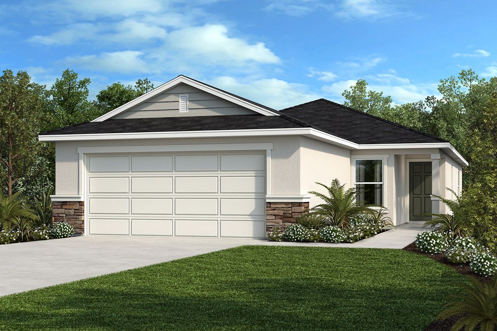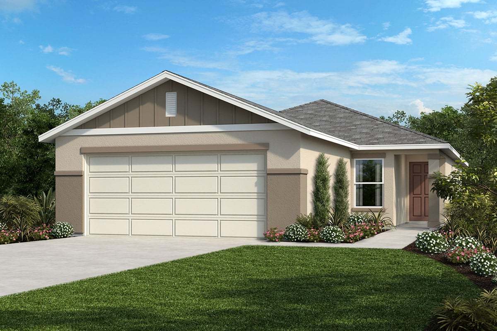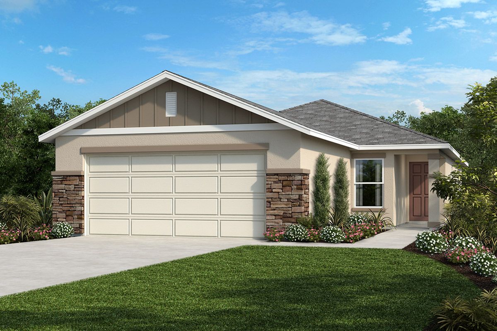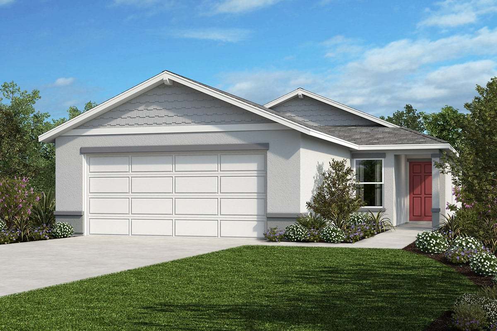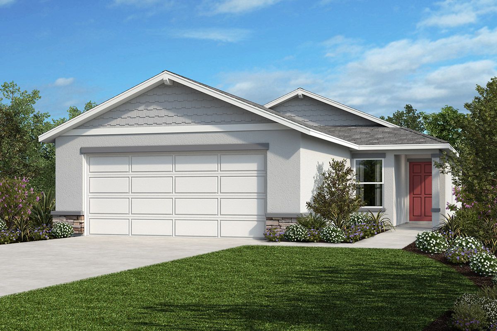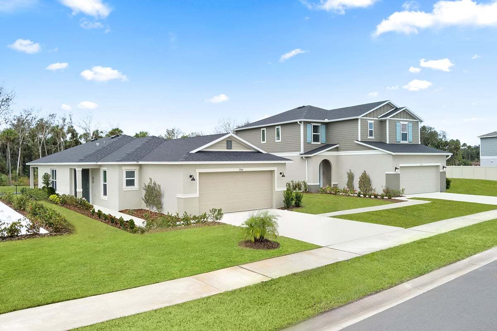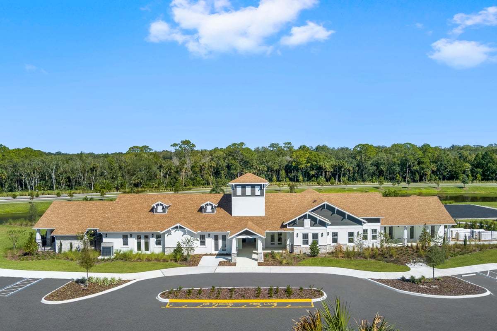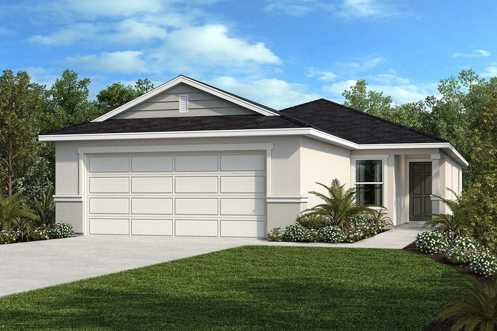Related Properties in This Community
| Name | Specs | Price |
|---|---|---|
 Plan 1346
Plan 1346
|
$297,990 | |
 Plan 2385 Modeled
Plan 2385 Modeled
|
$352,990 | |
 Plan 2107
Plan 2107
|
$337,990 | |
 Plan 2544
Plan 2544
|
$367,990 | |
 Plan 1908
Plan 1908
|
$327,990 | |
 Plan 1637
Plan 1637
|
$310,990 | |
 Plan 1501 Modeled
Plan 1501 Modeled
|
$298,990 | |
| Name | Specs | Price |
Plan 1775
Price from: $323,990
YOU'VE GOT QUESTIONS?
REWOW () CAN HELP
Home Info of Plan 1775
* Open kitchen overlooking great room * Primary bedroom at rear of home for added privacy * Walk-in closet at primary bedroom * Garage access from laundry room * Designer-selected light fixtures * Stainless steel appliance package * Split-bedroom layout * Spacious great room * Kitchen breakfast bar * Walk-in kitchen pantry * Den * ENERGY STAR certified home * Swimming pool * Clubhouse * Playground * Fitness room * Gorgeous beaches * Pickleball courts
Home Highlights for Plan 1775
Information last checked by REWOW: October 05, 2025
- Price from: $323,990
- 1775 Square Feet
- Status: Plan
- 3 Bedrooms
- 2 Garages
- Zip: 32780
- 2 Bathrooms
- 1 Story
Living area included
- Living Room
Community Info
* Convenient to Hwy. 528, A1A, Hwy. 520 and I-95 * Close to area employers, including Port Canaveral, Kennedy Space Center™, SpaceX and Harris Communications™ * Popular Space Coast beaches nearby * Near shopping and dining at Titus Landing * Easy access to Banana River Aquatic Preserve for kayaking, boating, nature trails and more * Minutes to Pine Island Conservation Area for aquatic activities, manatee observation and horseback riding * Swimming pool * Clubhouse * Playground * Fitness room * Gorgeous beaches * Pickleball courts
Actual schools may vary. Contact the builder for more information.
Amenities
-
Health & Fitness
- Pool
-
Community Services
- Playground
-
Social Activities
- Club House
Area Schools
-
Brevard Public Schools
- Imperial Estates Elementary School
- Andrew Jackson Middle School
- Titusville High School
Actual schools may vary. Contact the builder for more information.
