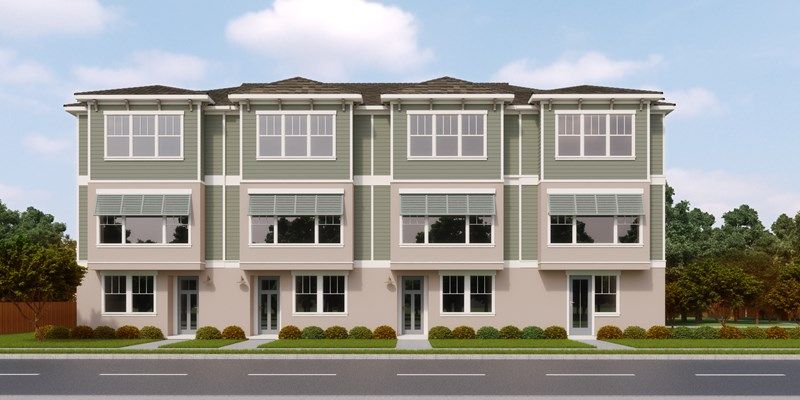Related Properties in This Community
| Name | Specs | Price |
|---|---|---|
 2602 W Cleveland Unit 1 (Jana)
2602 W Cleveland Unit 1 (Jana)
|
2 BR | 3.5 BA | 2 GR | 1,729 SQ FT | $569,990 |
 2510 W Cleveland St Unit 2 (Carsten)
2510 W Cleveland St Unit 2 (Carsten)
|
3 BR | 3.5 BA | 2 GR | 1,941 SQ FT | $519,990 |
 202 S Tampania Ave Unit 3 (Jana)
202 S Tampania Ave Unit 3 (Jana)
|
2 BR | 3.5 BA | 2 GR | 1,849 SQ FT | $554,990 |
 202 S Tampania Ave Unit 2 (Carsten)
202 S Tampania Ave Unit 2 (Carsten)
|
3 BR | 3.5 BA | 2 GR | 1,941 SQ FT | $539,990 |
 202 S Tampania Ave Unit 1 (Carsten II)
202 S Tampania Ave Unit 1 (Carsten II)
|
3 BR | 3.5 BA | 2 GR | 1,912 SQ FT | $559,990 |
| Name | Specs | Price |
(Contact agent for address) Carsten
YOU'VE GOT QUESTIONS?
REWOW () CAN HELP
Home Info of Carsten
The Carsten new home plan presents a delightful combination timeless style and glamorous comfort. Begin and end each day in the oversized master bedroom, which includes a pamper-ready bathroom and a walk in closet. Both guest suites provide private bathrooms, plenty of closet space, and a wonderful personalization opportunity. The streamlined kitchen offers a sensational culinary space with a large island, gas cooktop, wall oven and a deluxe pantry. Explore everything South Tampa has to offer with our walkable location. Experience the benefits of our new home warranty in this 3 story, 3 bedroom, 3.5 bathroom new home.
Home Highlights for Carsten
Information last updated on November 02, 2020
- Price: $519,990
- 1941 Square Feet
- Status: Under Construction
- 3 Bedrooms
- 2 Garages
- Zip: 33609
- 3 Full Bathrooms, 1 Half Bathroom
- 3 Stories
- Move In Date January 2021
Plan Amenities included
- Master Bedroom Upstairs
Community Info
Award-winning Central Living by David Weekley homes are now selling Nathan Square! Conveniently located in South Tampa, FL, close to Hyde Park and the SoHo District, this stunning community features a variety of three-story townhomes fit for your lifestyle. In Nathan Square, you’ll experience the best in Design, Choice and Service from a Tampa home builder with more than 40 years of experience while also enjoying these amazing amenities:•Individual balconies•Community green spaces•Private courtyards•Walking distance to GreenWise Market in SoHo
Actual schools may vary. Contact the builder for more information.
Amenities
-
Health & Fitness
- Golf Course
-
Community Services
- Local Shopping
Area Schools
-
Hillsborough Co PSD
- Mitchell Elementary School
- Wilson Middle School
Actual schools may vary. Contact the builder for more information.
Fees and Rates
- HOA Fee: Contact the Builder


















