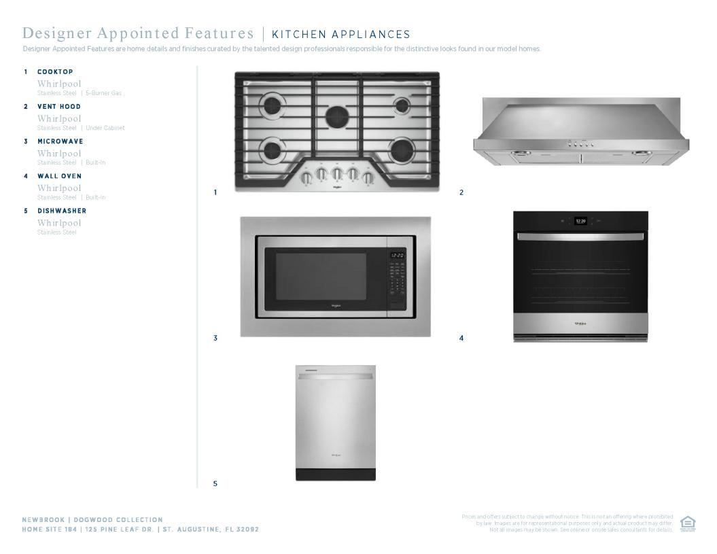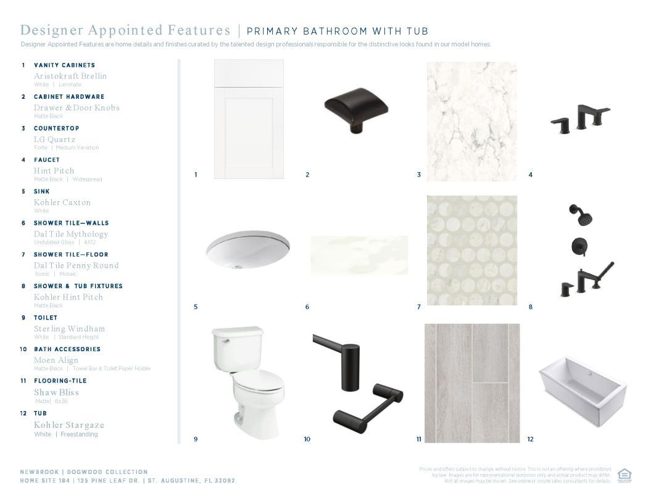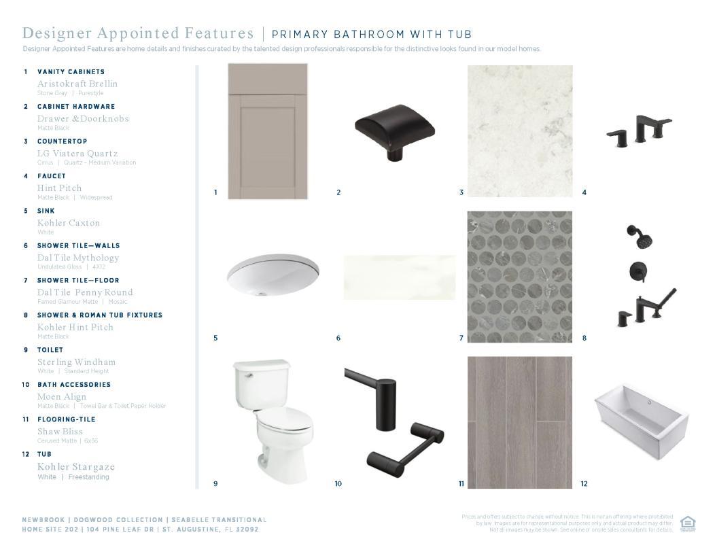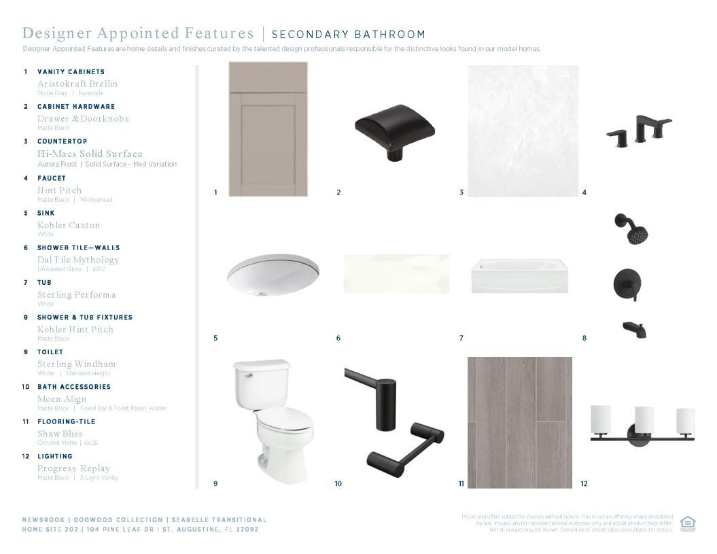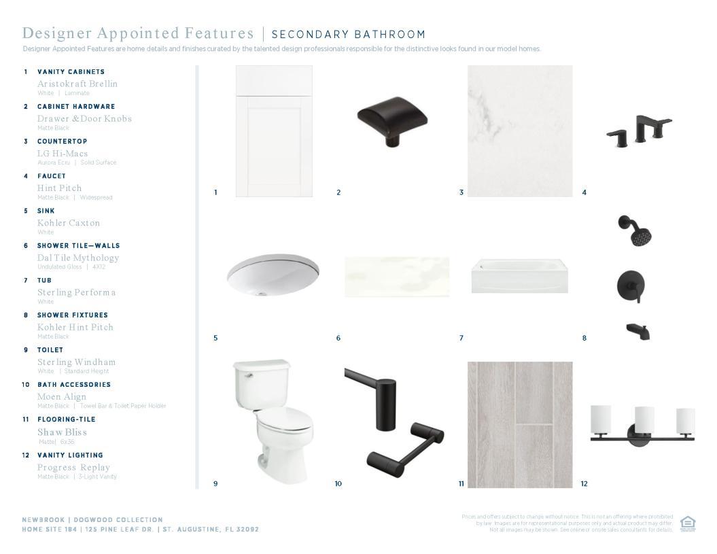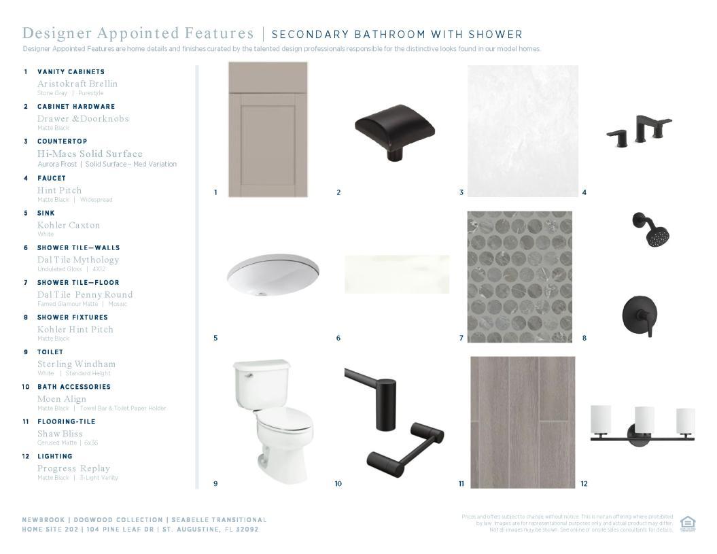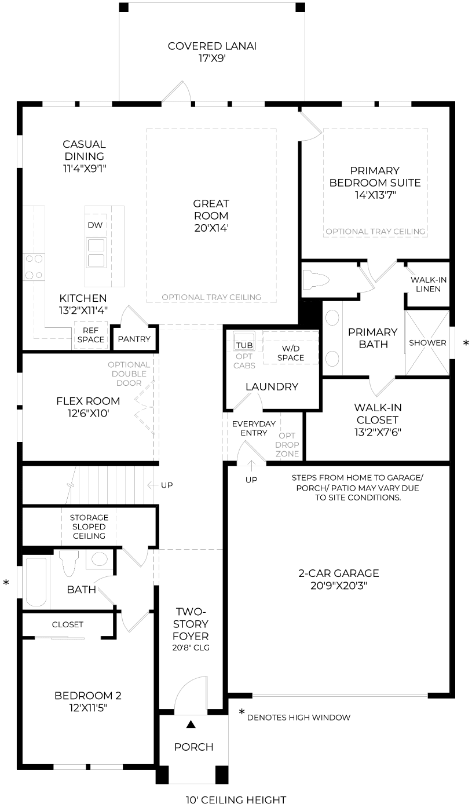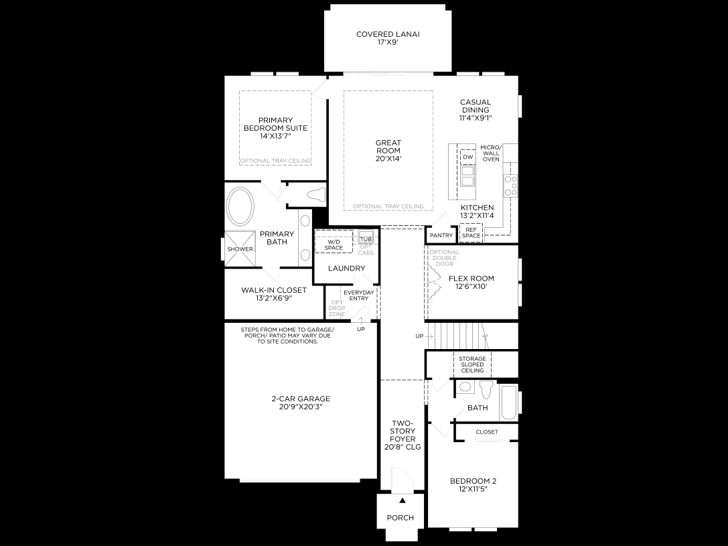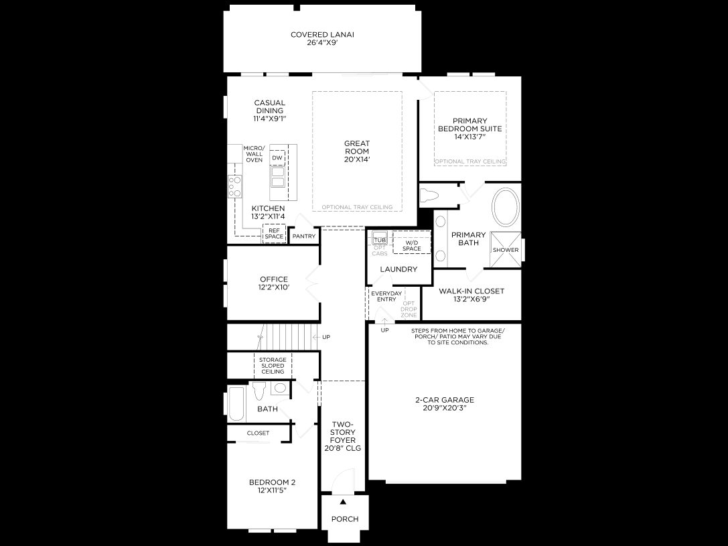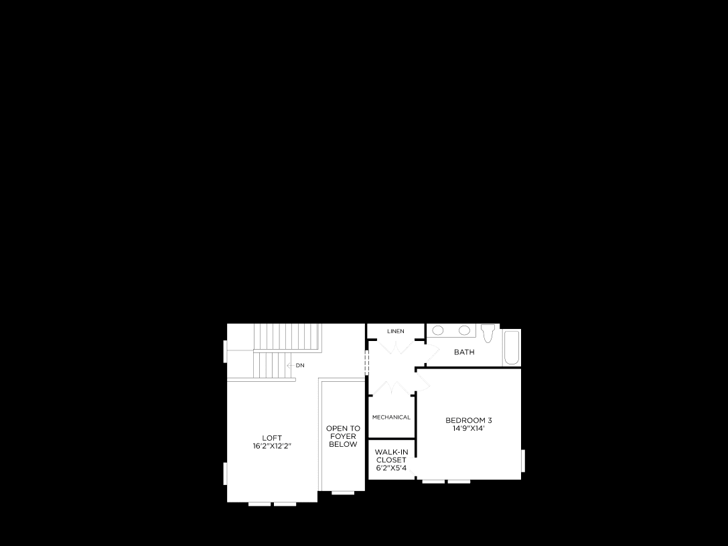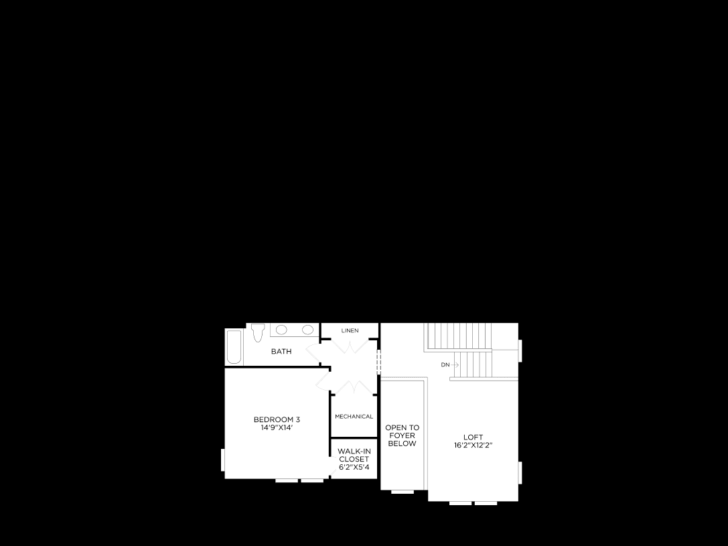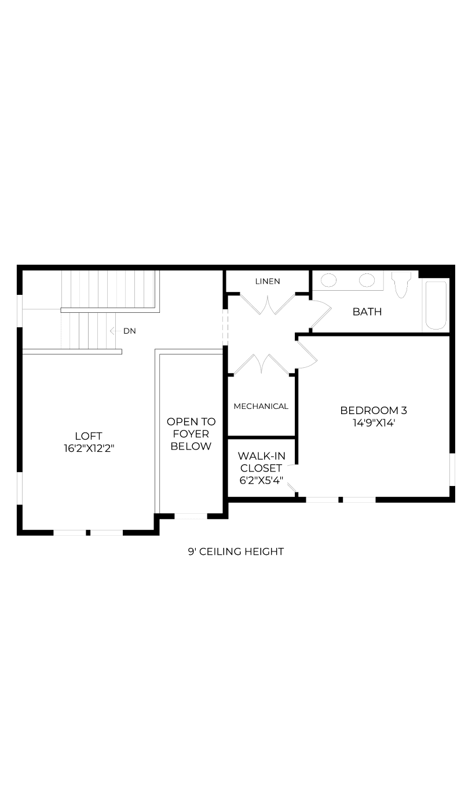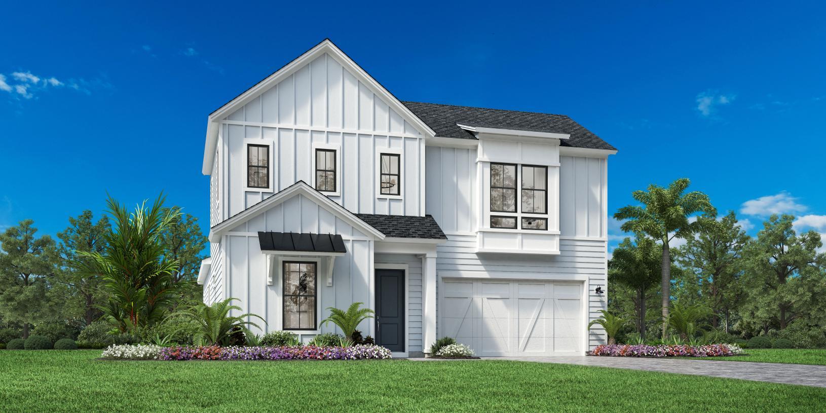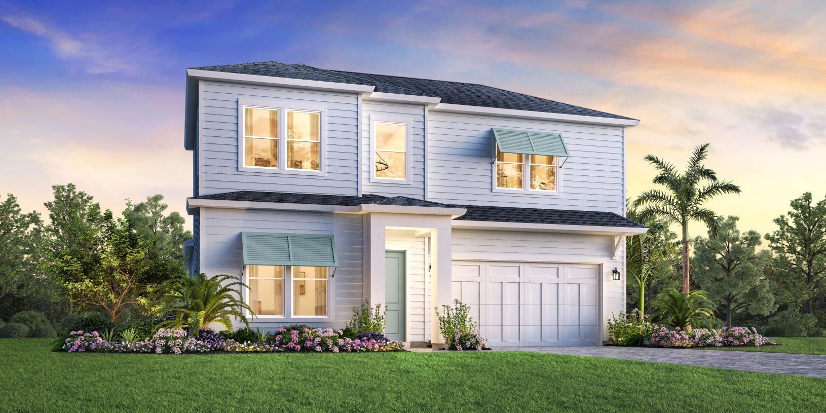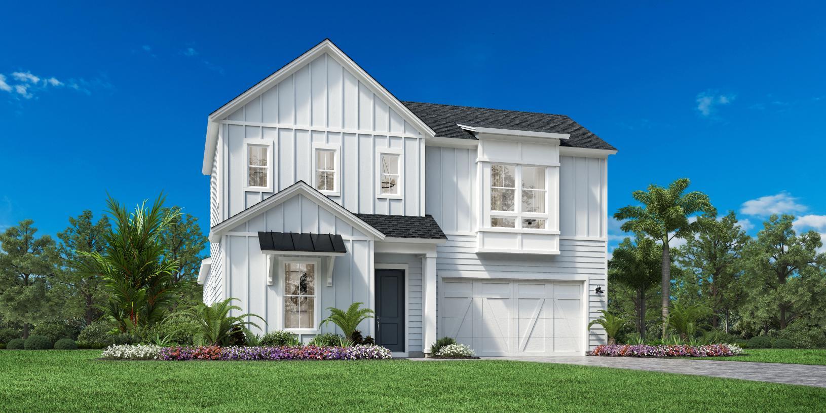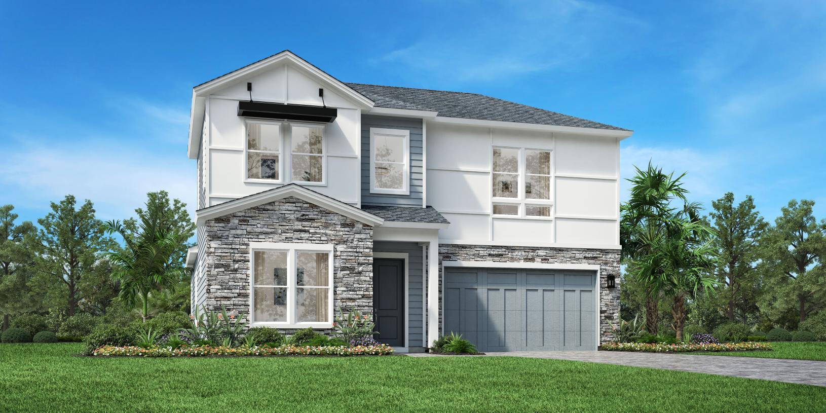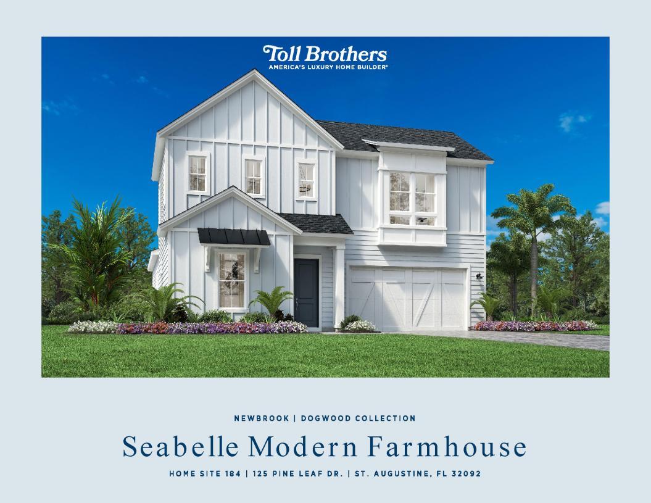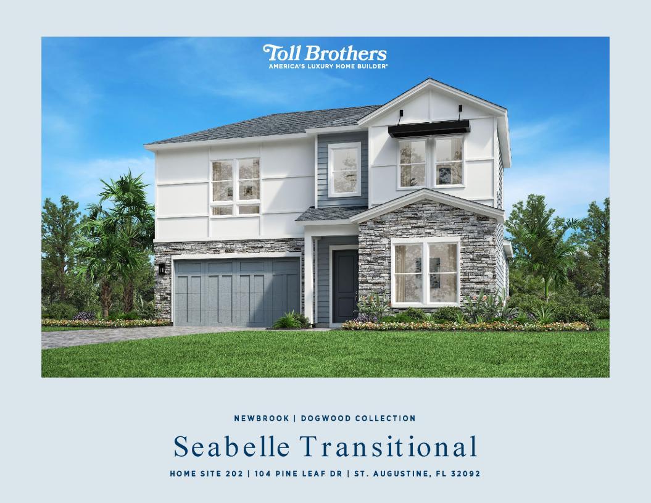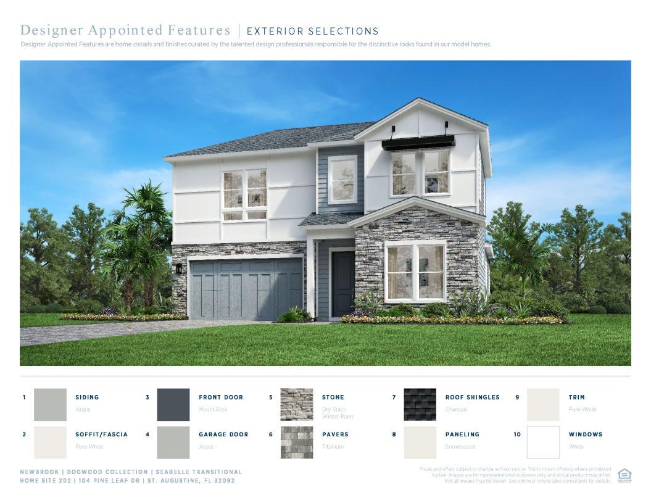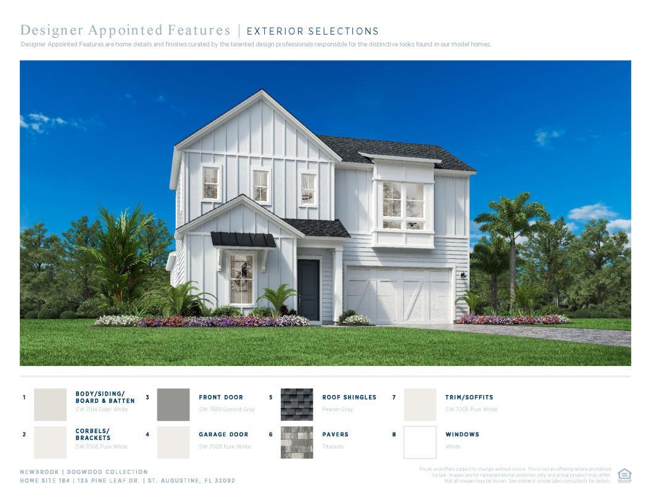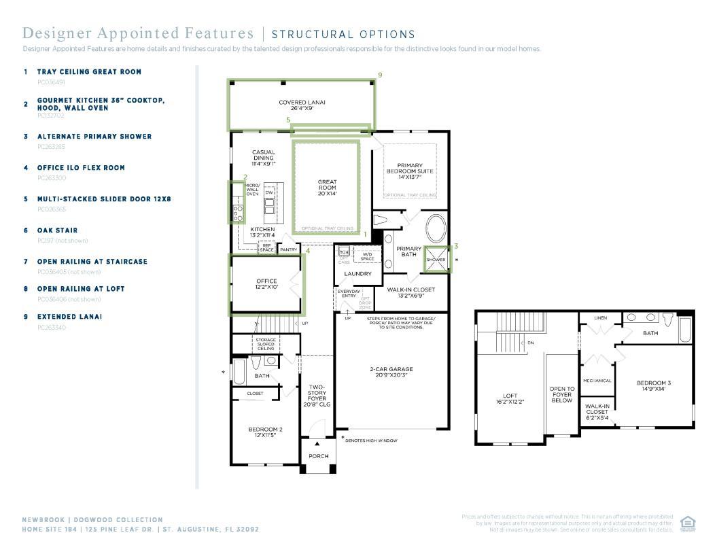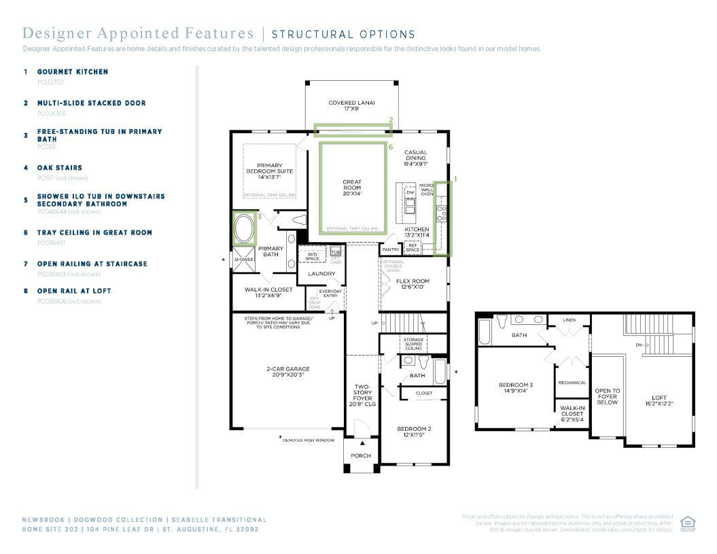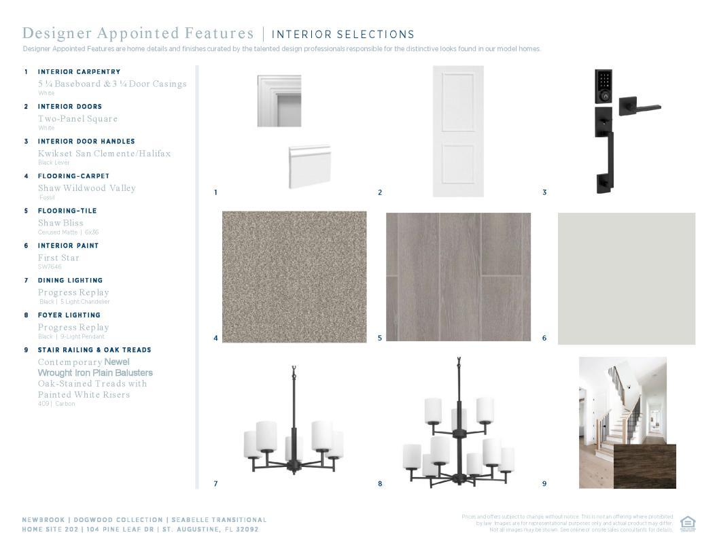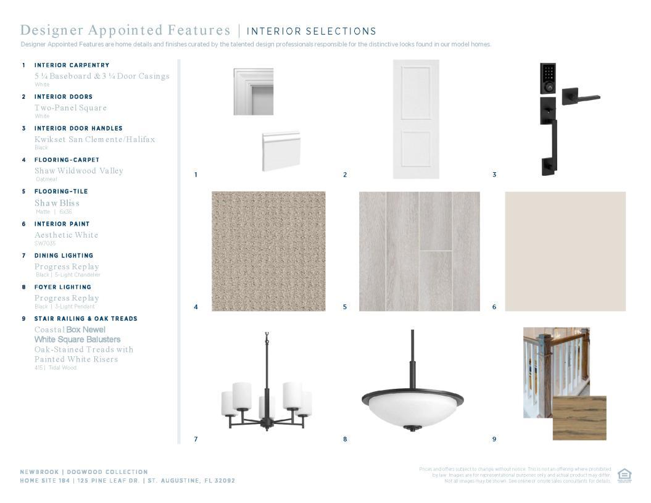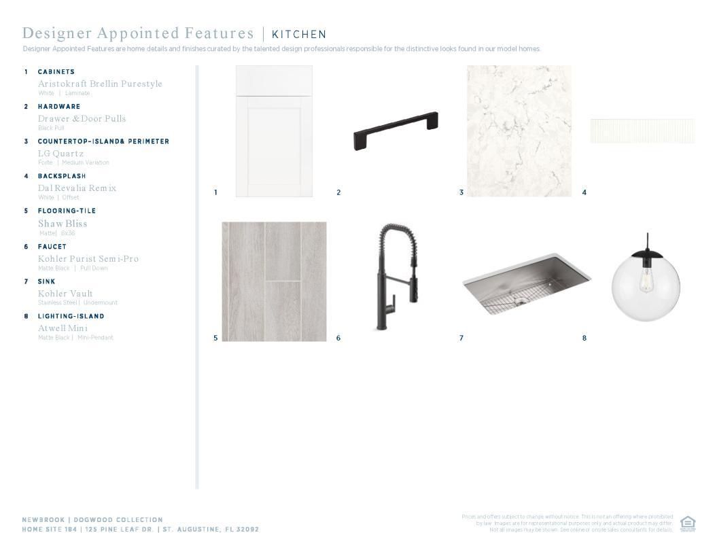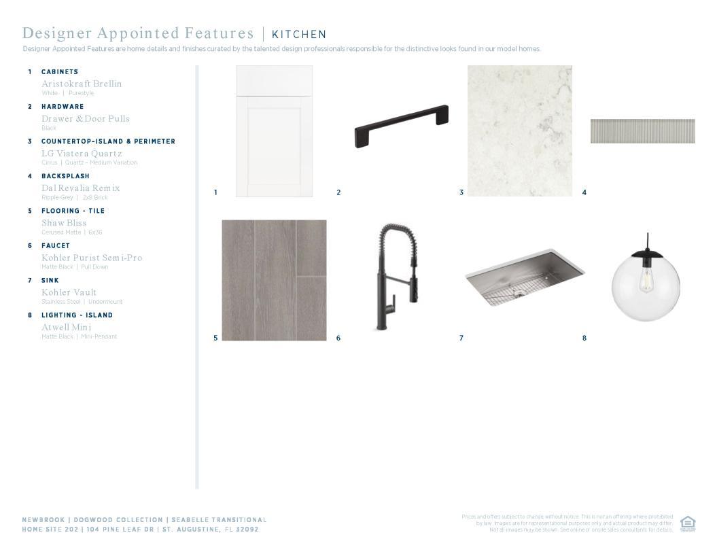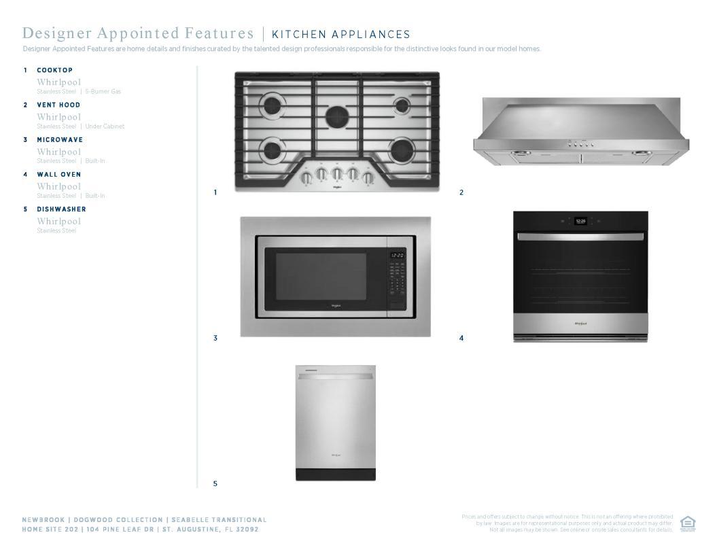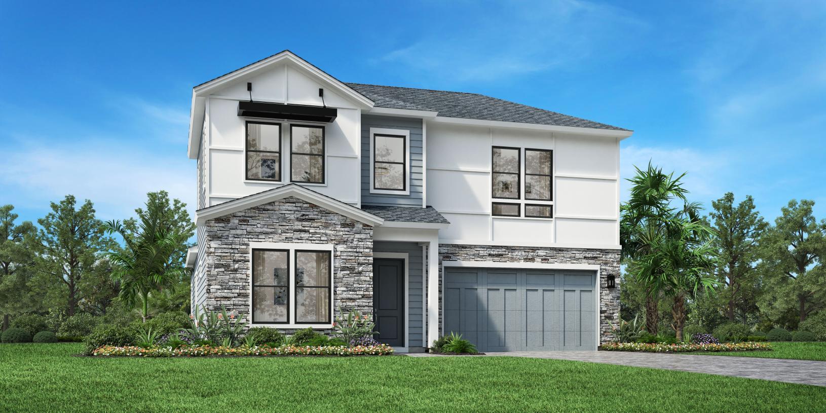Related Properties in This Community
| Name | Specs | Price |
|---|---|---|
 Pompano
Pompano
|
$499,995 | |
 Oceana
Oceana
|
$479,995 | |
 Seamark
Seamark
|
$597,990 | |
 Pompano
Pompano
|
$574,990 | |
 Oceana
Oceana
|
$579,990 | |
 Seamark
Seamark
|
$589,000 | |
 Seabelle
Seabelle
|
$649,990 | |
| Name | Specs | Price |
Seabelle
Price from: $514,995
YOU'VE GOT QUESTIONS?
REWOW () CAN HELP
Home Info of Seabelle
The wonderfully designed Seabelle instantly impresses with a welcoming foyer hallway that opens onto a generous flex room and the gorgeous great room with covered lanai. Central to a casual dining area, the kitchen is a chef's dream, enhanced by an oversized center island with breakfast bar, wraparound counter and cabinet space, and an ample pantry. The private primary bedroom suite is highlighted by an ample walk-in closet and a spa-like primary bath with dual-sink vanity, a large luxe shower, linen storage, and a private water closet. The second floor is defined by a generous loft, with the secondary bedroom offering a walk-in closet and a shared hall bath. A versatile first-floor bedroom with a closet and shared hall bath can be found off the foyer, with additional highlights including conveniently located laundry and plenty of additional storage.
Home Highlights for Seabelle
Information last checked by REWOW: July 31, 2025
- Price from: $514,995
- 2565 Square Feet
- Status: Plan
- 3 Bedrooms
- 2 Garages
- Zip: 32092
- 3 Bathrooms
- 2 Stories
Plan Amenities included
- Primary Bedroom Downstairs
Community Info
Situated in a prime location just minutes from historic downtown St. Augustine with its vibrant shopping and dining and the pristine Atlantic beaches, Newbrook at SilverLeaf - Dogwood Collection is a beautiful community offering new homes in St. Augustine, FL. Thoughtfully designed floor plans ranging from 2,100-2,500+ square feet with 3 to 4 bedrooms and 2 to 3 bathrooms create the opportunity for you to find the home design that is perfect for you. Plus, you ll personalize all the spaces of your home that matter most at the Toll Brothers Design Studio with sophisticated fixtures and finishes.
Amenities
-
Community Services
- Exclusive, gated community with fresh, new architecture
- One- and two-story floor plans with open-concept living, first-floor primary bedroom options, and 2-car garages
- Experience all the perks of this master-planned community with no CDD fees
- Centrally located close to top-rated St. Johns County schools and an abundance of brand-new shopping and dining
- Access to private amenities exclusive to Newbrook residents as well as the resort-style amenities of Silverleaf including a clubhouse, multiple pools, splash park, water slides, pickleball courts, tennis courts, playgrounds, and more
-
Social Activities
- Club House
