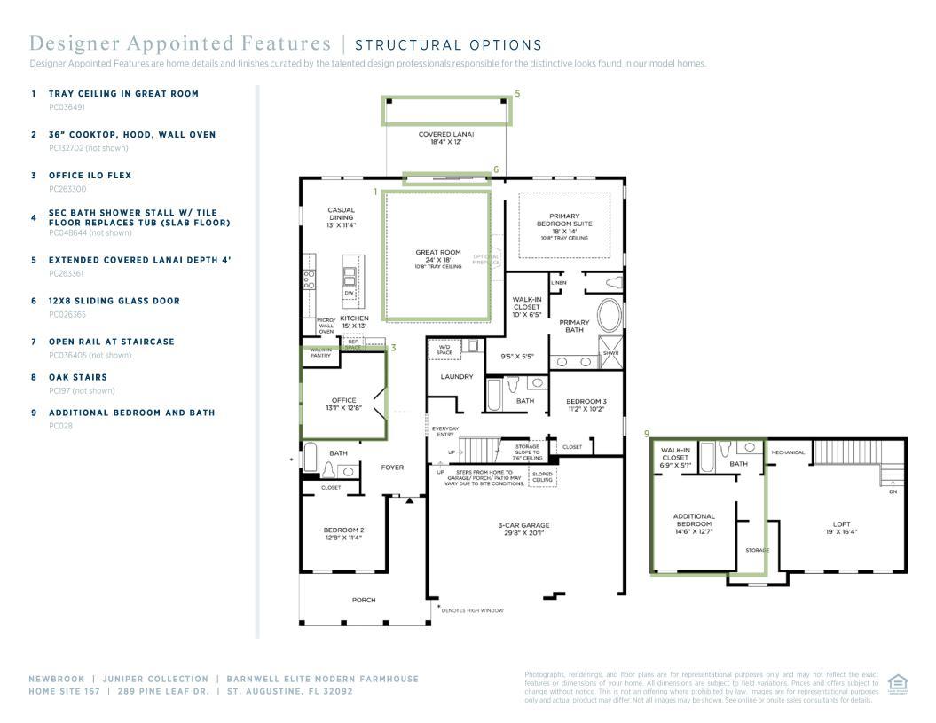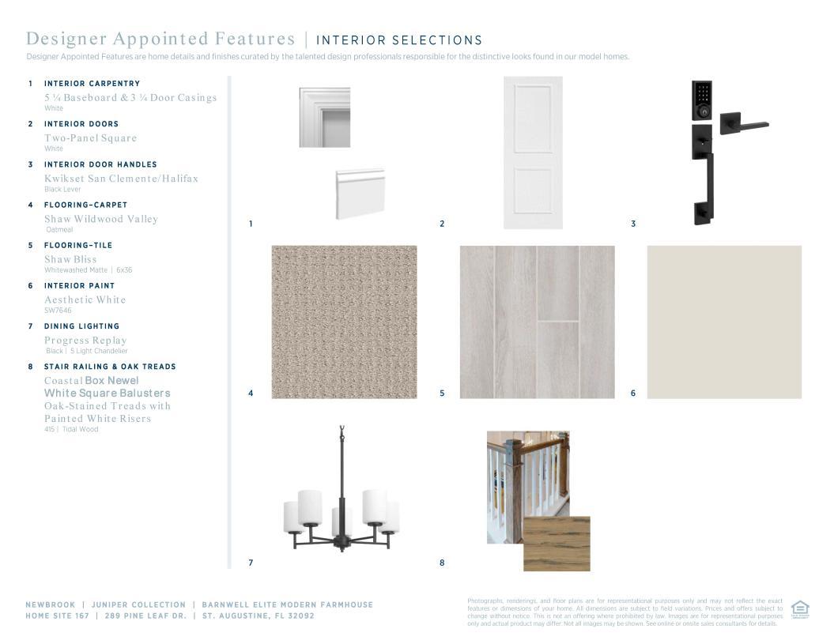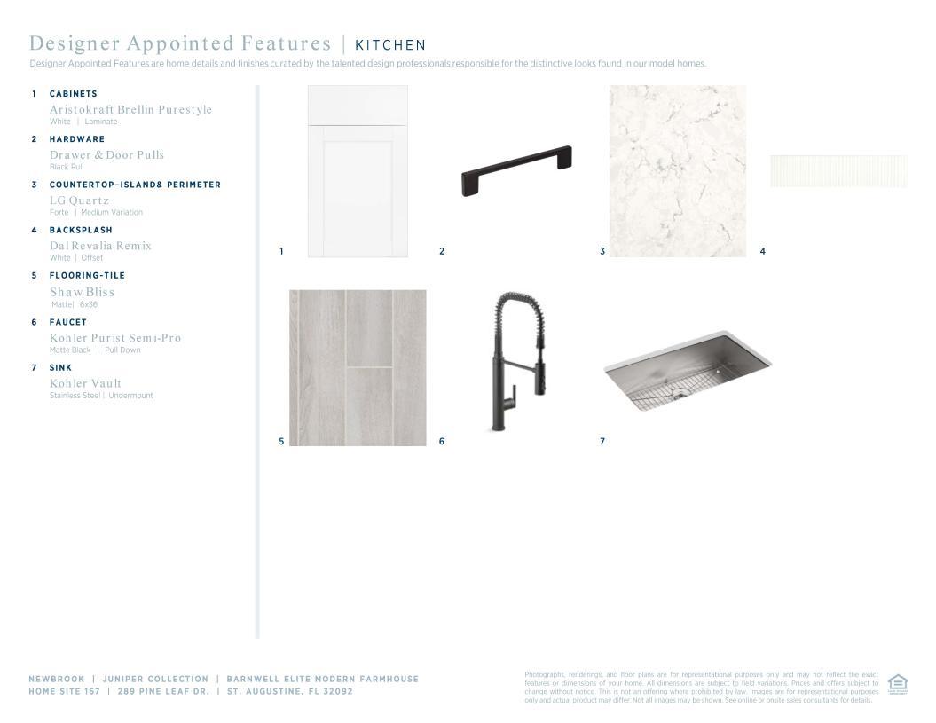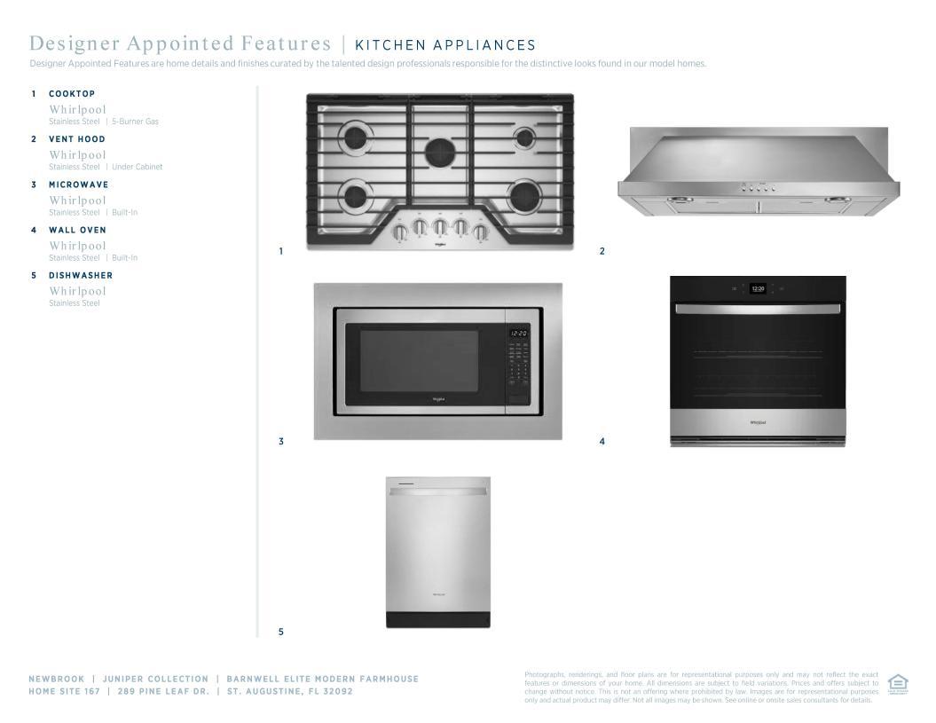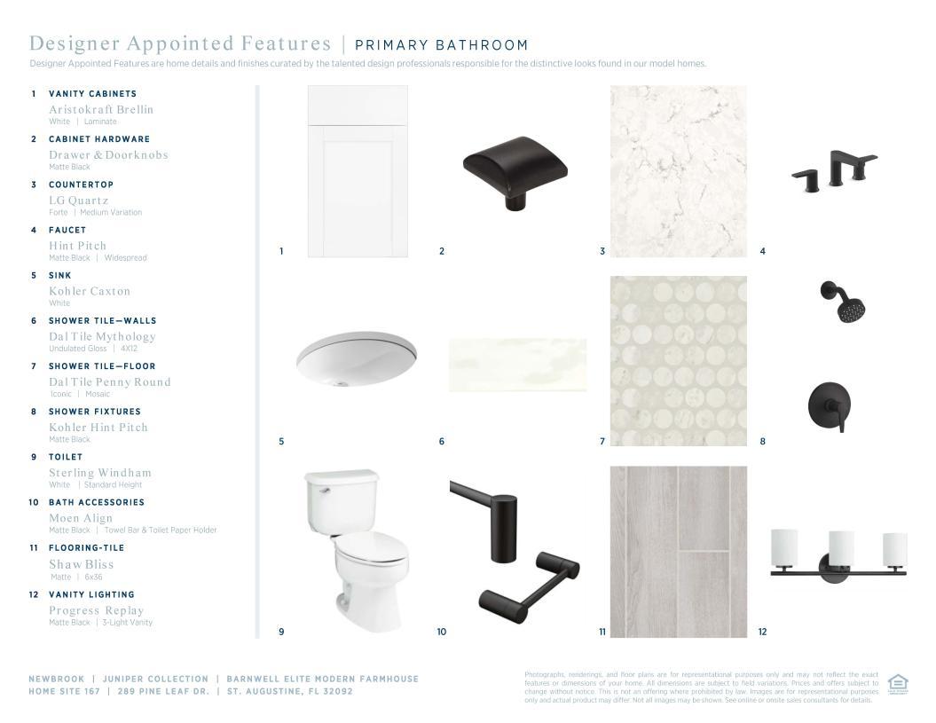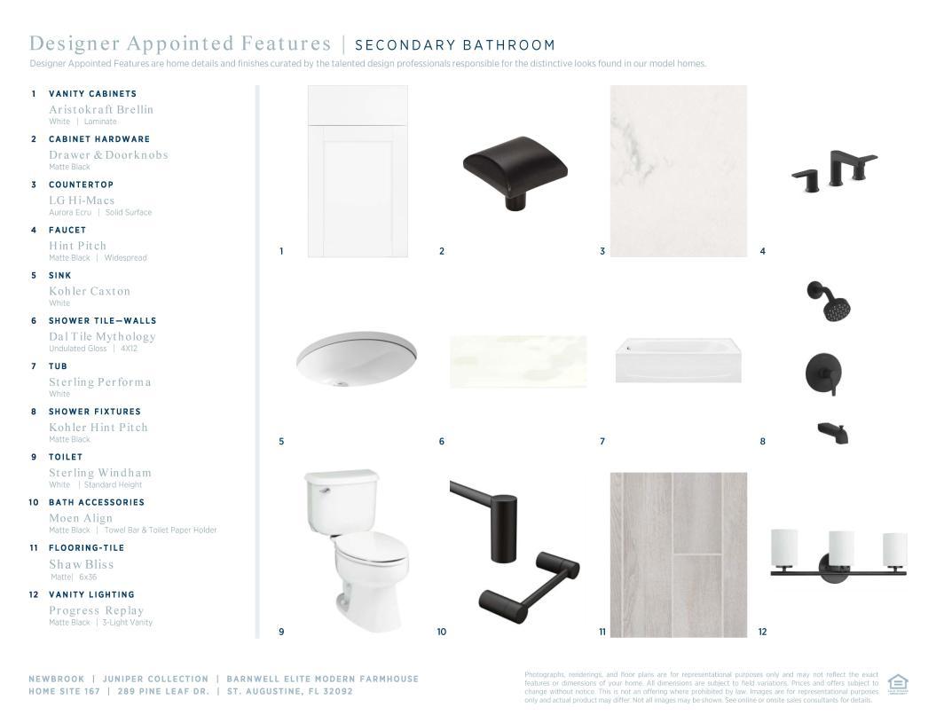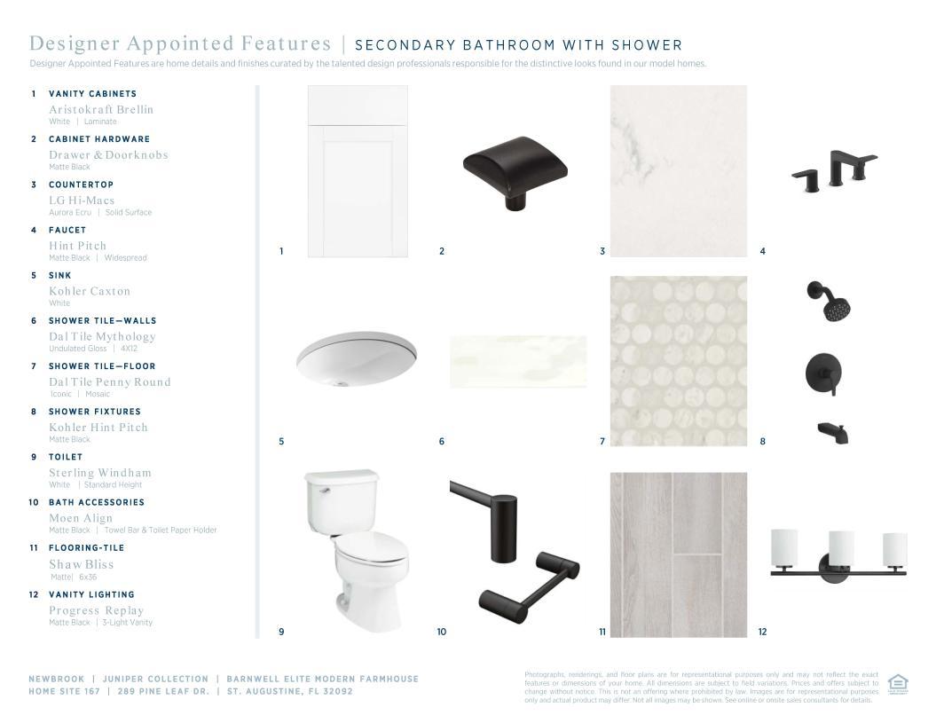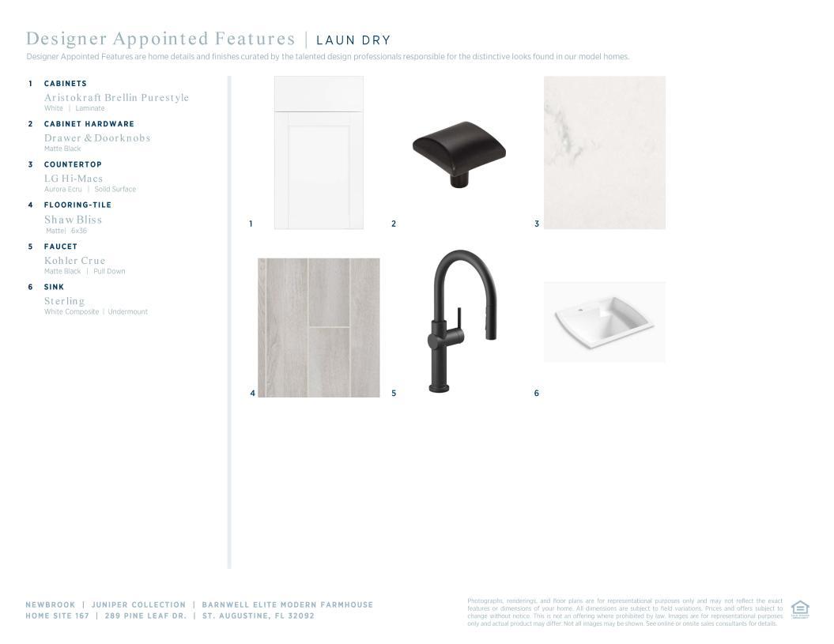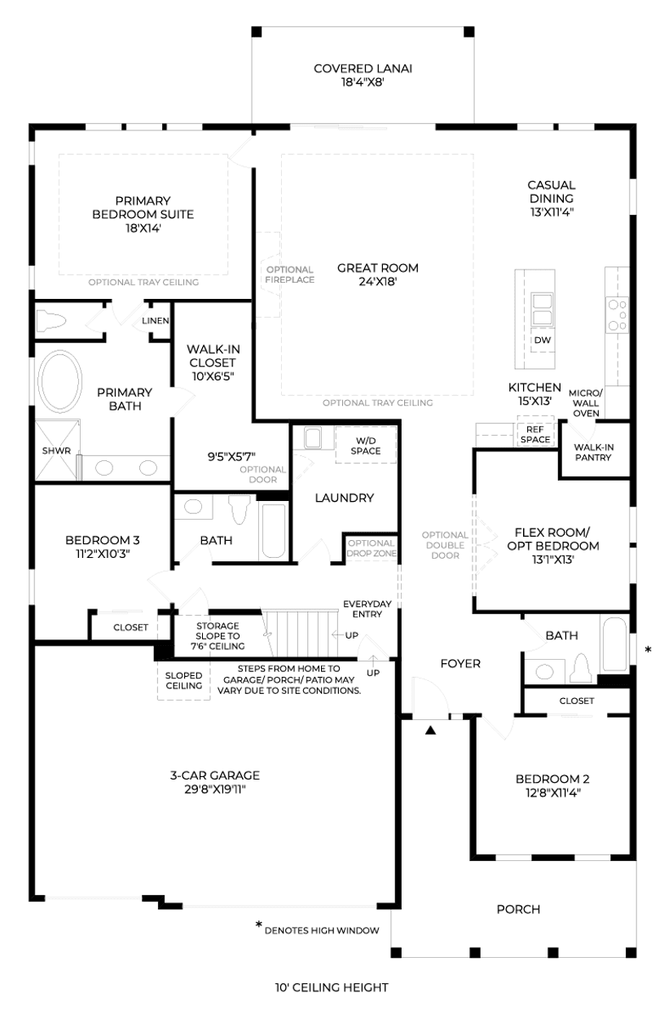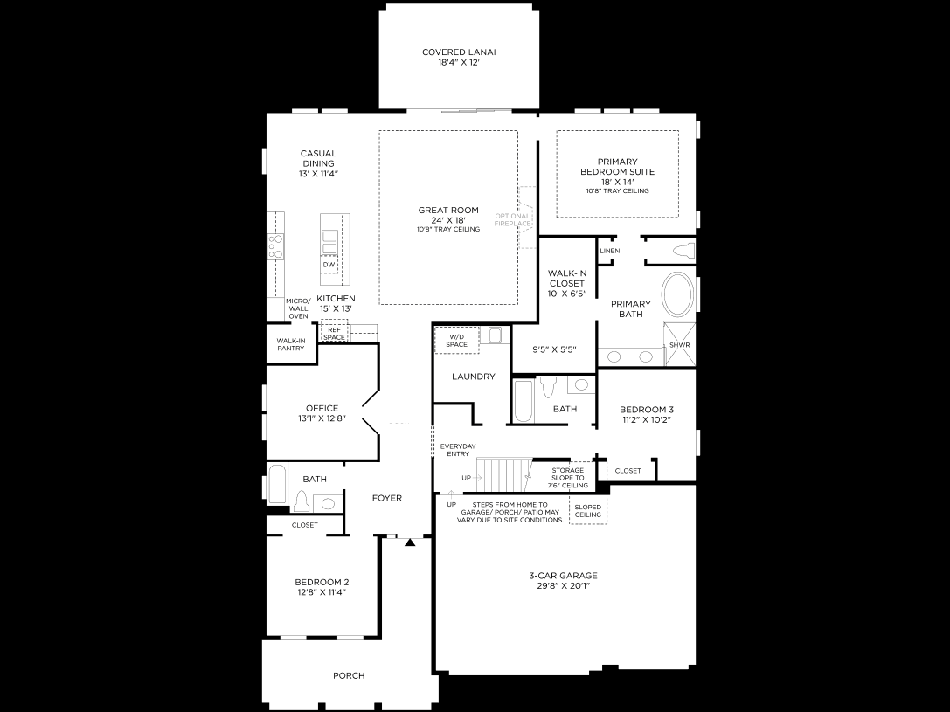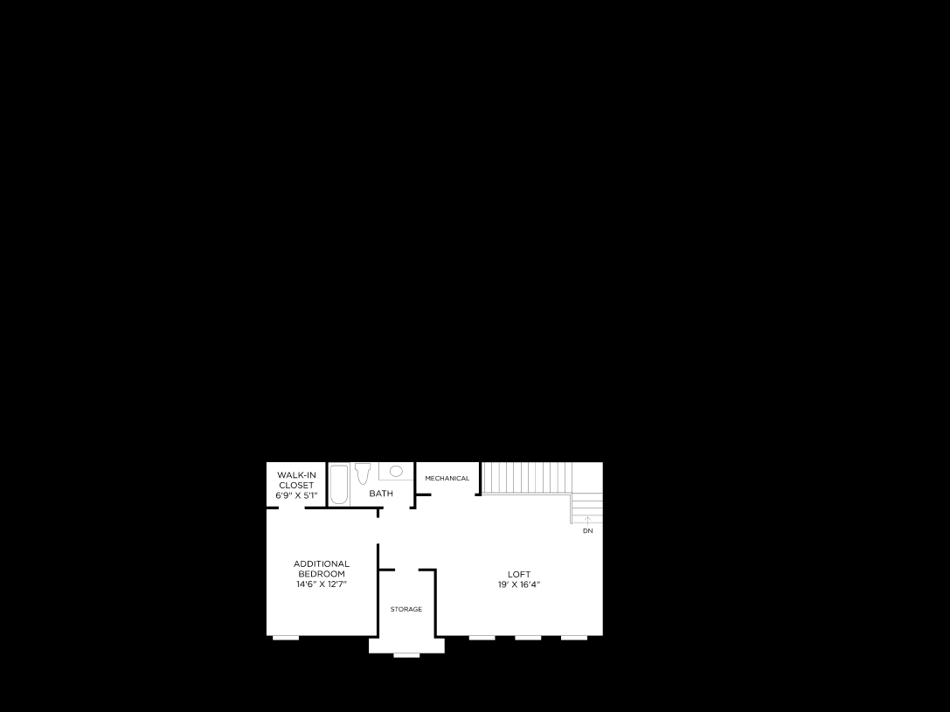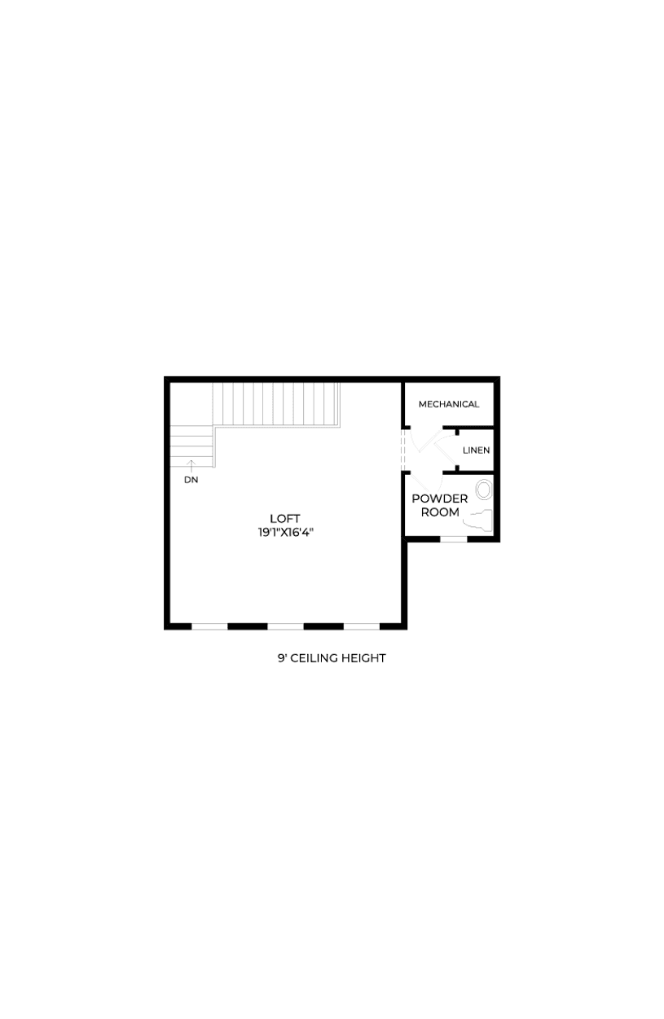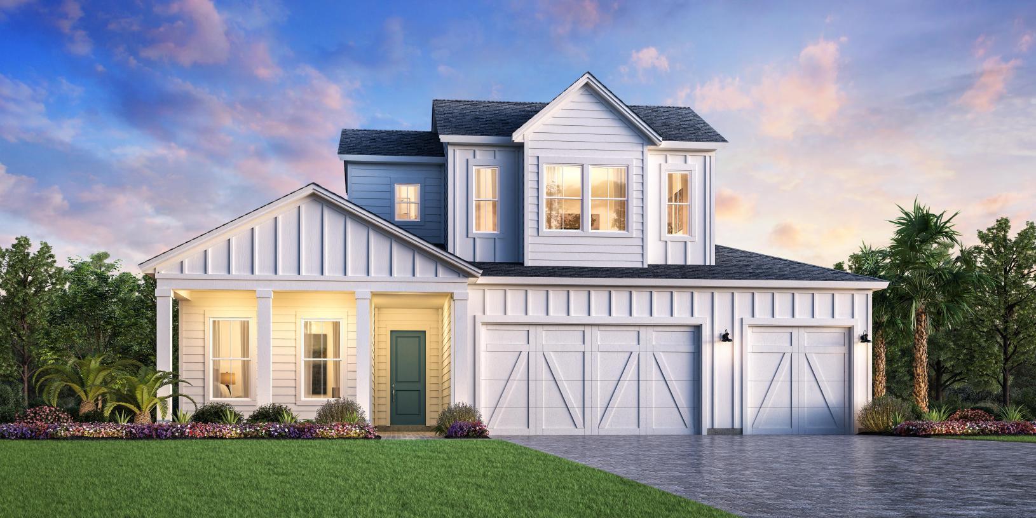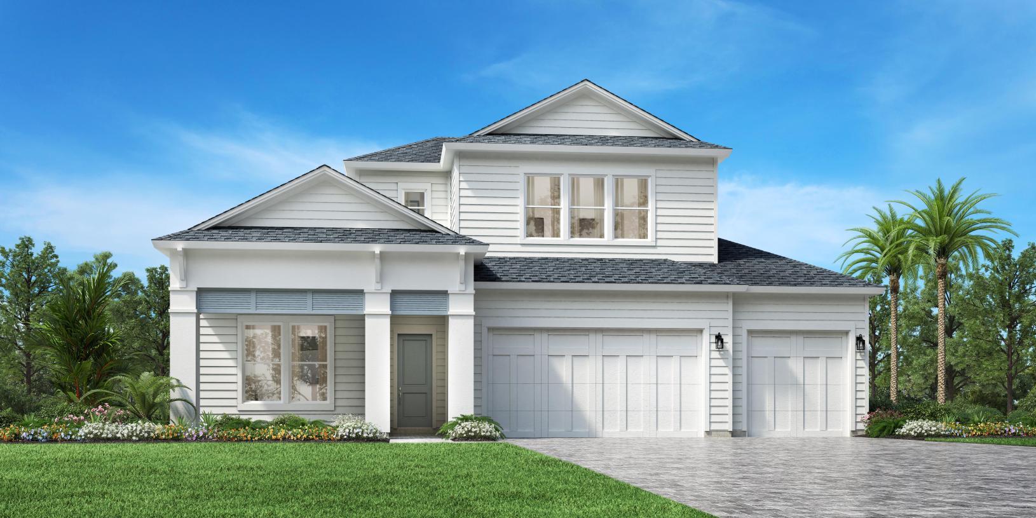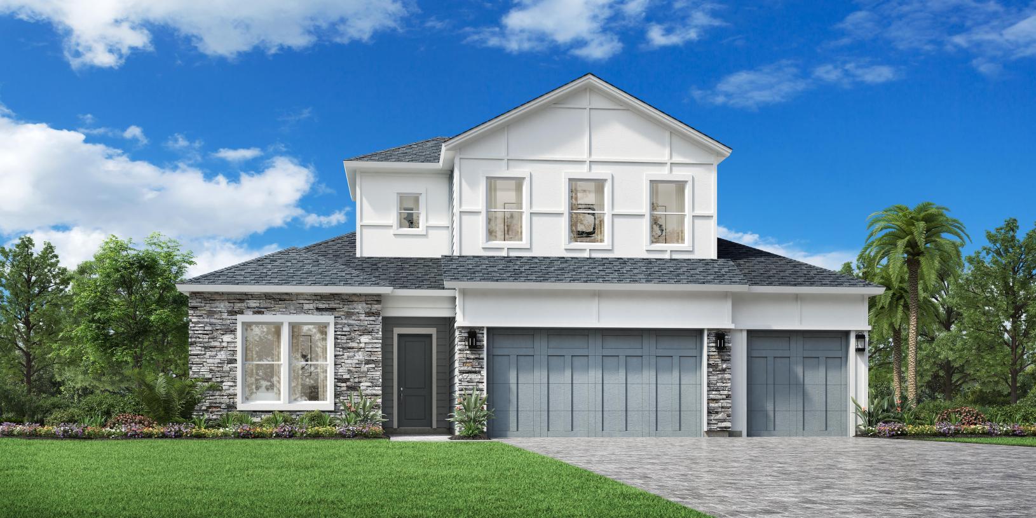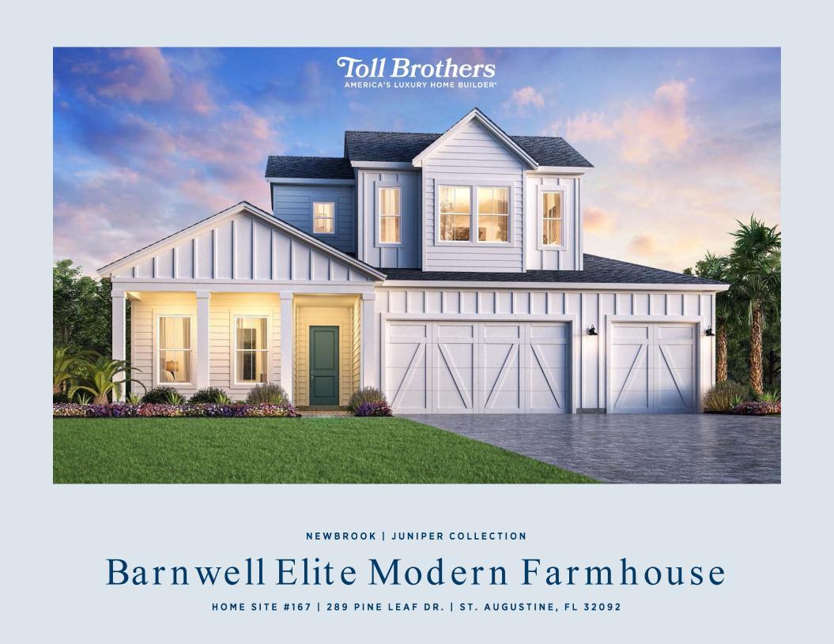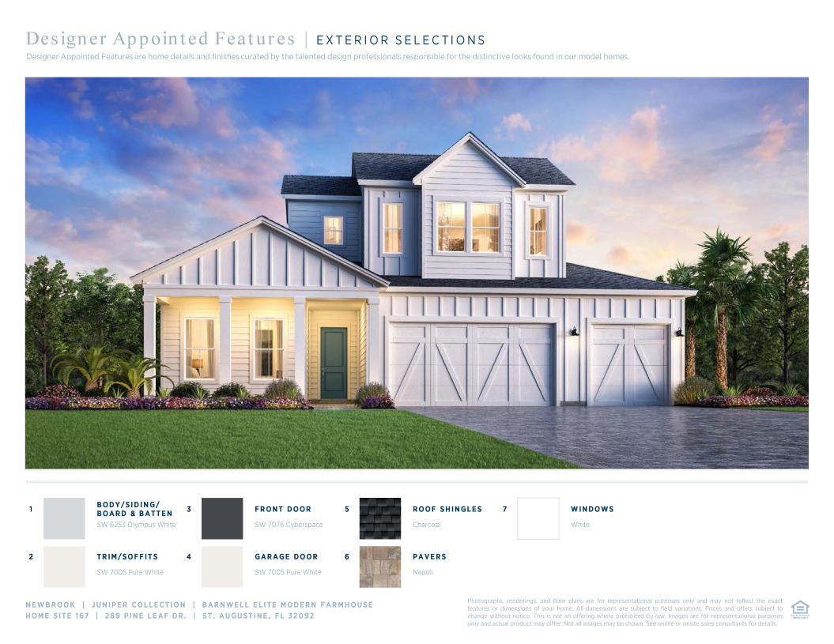Related Properties in This Community
| Name | Specs | Price |
|---|---|---|
 Scarlett
Scarlett
|
$843,000 | |
 Cordata
Cordata
|
$644,995 | |
 Bellflower
Bellflower
|
$779,000 | |
 Barnwell Elite
Barnwell Elite
|
$909,990 | |
| Name | Specs | Price |
Barnwell Elite
Price from: $684,995
YOU'VE GOT QUESTIONS?
REWOW () CAN HELP
Home Info of Barnwell Elite
The Barnwell Elite immediately impresses with a charming foyer revealing a stunning great room with a tray ceiling and a spacious covered lanai beyond. Perfect for entertaining, the well-designed kitchen features a sizable center island with breakfast bar, plenty of counter and cabinet space, and an ample walk-in pantry. The primary bedroom is a true retreat with a sophisticated tray ceiling, a large walk-in closet, and an impressive spa-like primary bath complete with a dual-sink vanity, a soaking tub, a luxe shower, linen storage, and a private water closet. Roomy secondary bedrooms share separate full hall baths. On the second floor, an airy loft provides an excellent space for gathering or relaxing. Additional highlights include a versatile flex space, an everyday entry, centrally located laundry, a second-floor powder room, and extra storage.
Home Highlights for Barnwell Elite
Information last checked by REWOW: July 31, 2025
- Price from: $684,995
- 2897 Square Feet
- Status: Plan
- 3 Bedrooms
- 3 Garages
- Zip: 32092
- 3.5 Bathrooms
- 2 Stories
Plan Amenities included
- Primary Bedroom Downstairs
Community Info
Newbrook at SilverLeaf - Juniper Collection is the epitome of comfort and sophistication. This community of new construction homes in St. Augustine, FL, offers elegance in a prime location. Close to exciting shopping and dining in downtown St. Augustine, this collection is a harmonious blend of luxury, convenience, and community. With expansive home designs ranging from 2,600 to 3,200+ square feet and the opportunity to personalize fixtures and finishes at the Toll Brothers Design Studio, your dream home awaits. Plus, proximity to top-rated St. Johns County's top-rated schools truly make this the ideal place to call home.
Amenities
-
Community Services
- Exclusive, gated community with fresh, new architecture
- Open-concept floor plans offering first- and second-floor primary bedroom options, flex spaces, and 2- and 3-car garage
- Experience all the perks of this master-planned community with no CDD fees
- Centrally located close to top-rated St. Johns County schools and within minutes of an abundance of brand-new shopping and dining
- Access to private amenities exclusive to Newbrook residents as well as the resort-style amenities of Silverleaf including a clubhouse, multiple pools, splash park, water slides, pickleball courts, tennis courts, playgrounds, and more
-
Social Activities
- Club House
