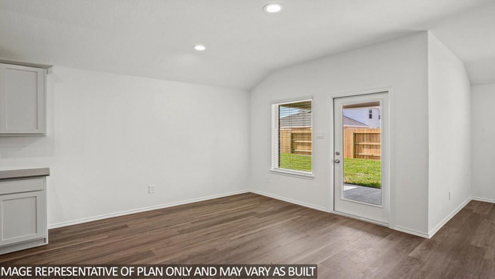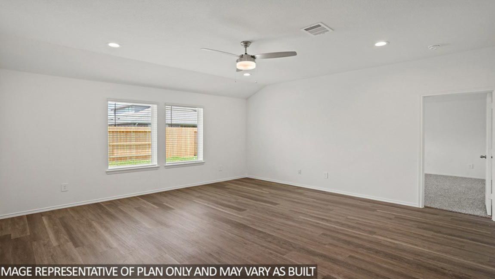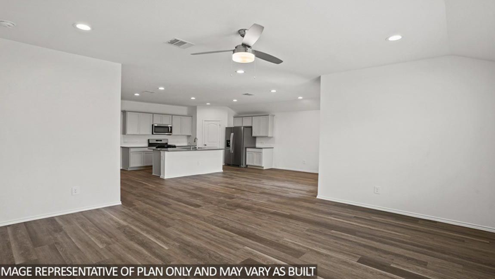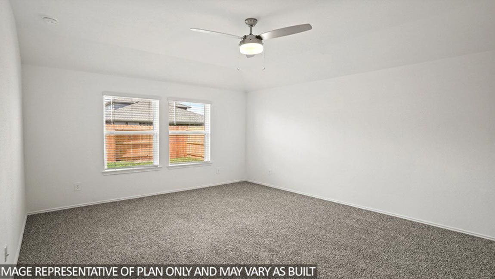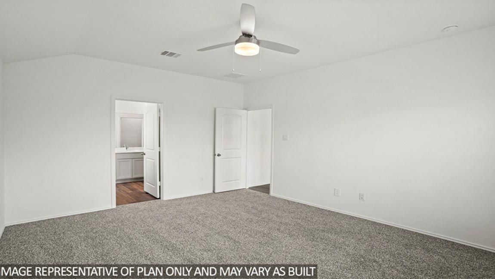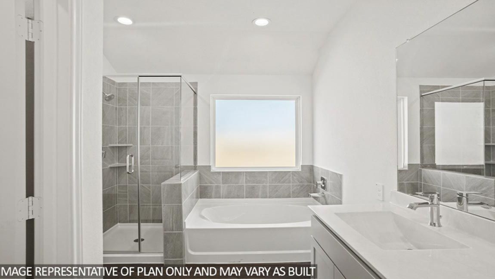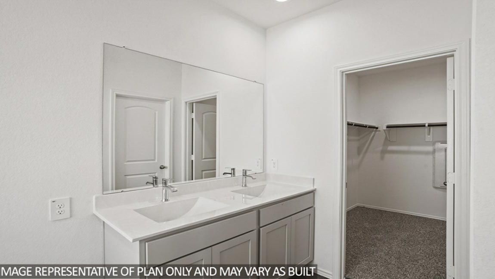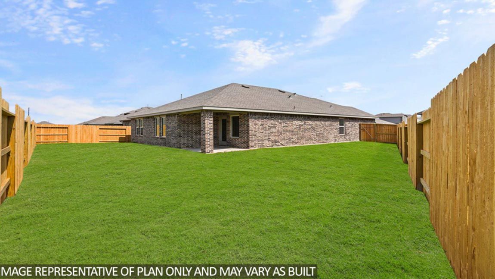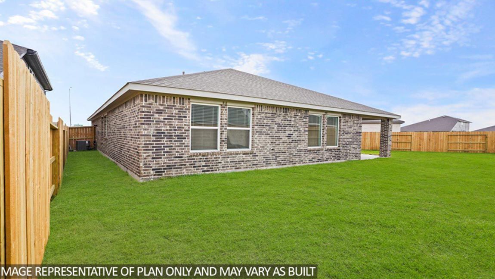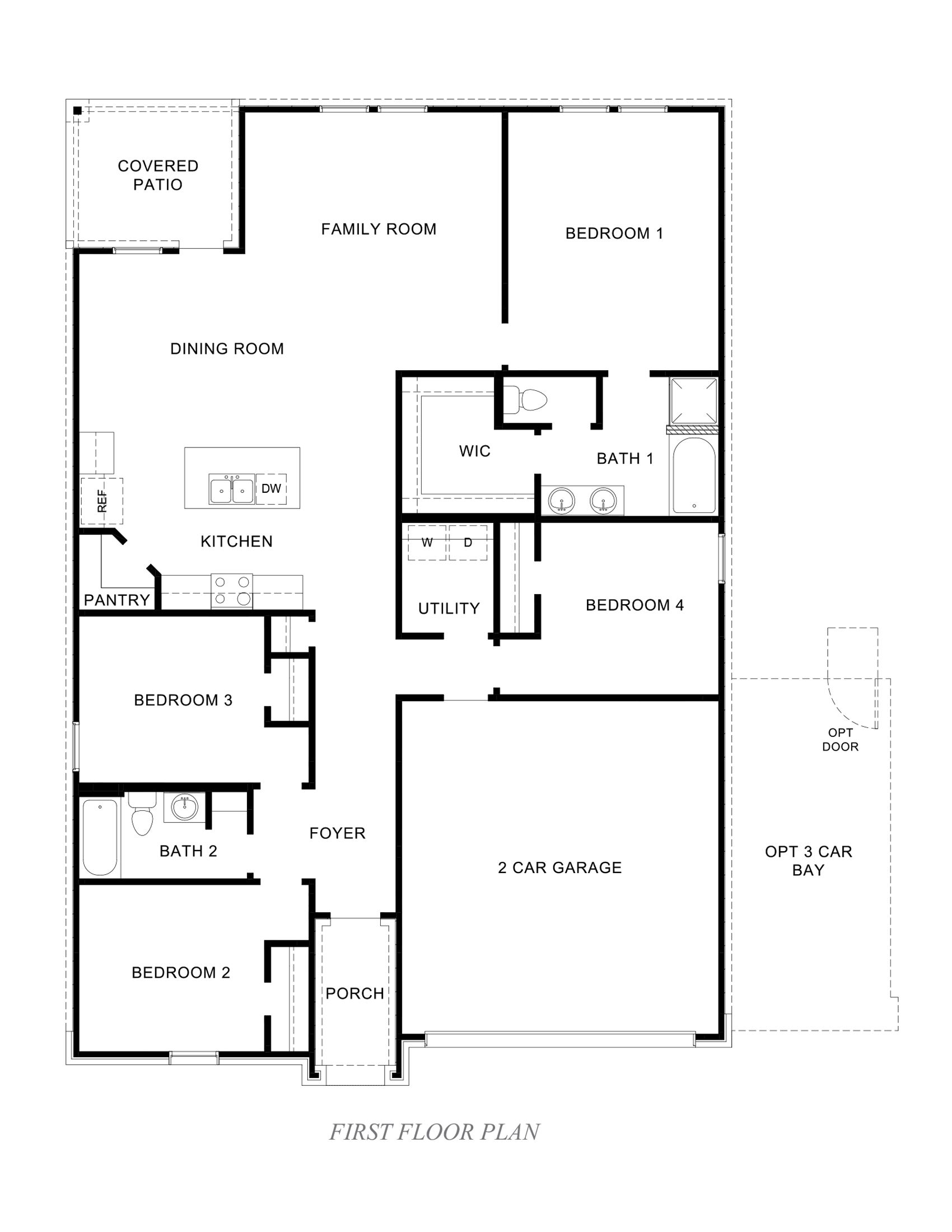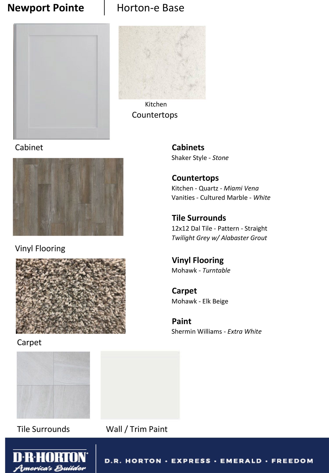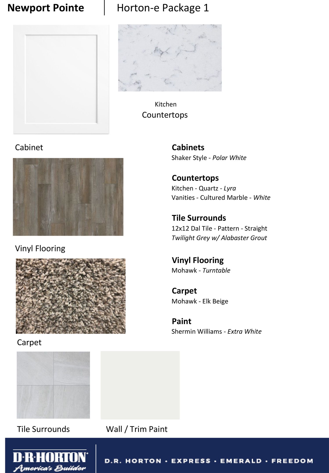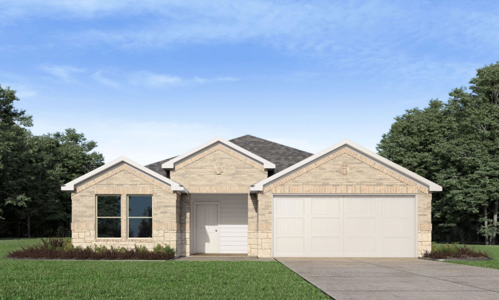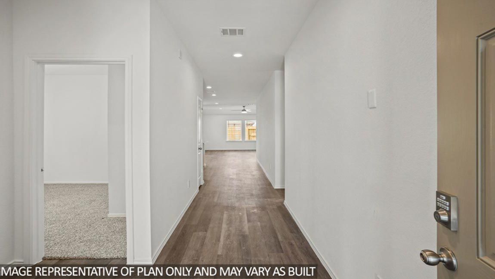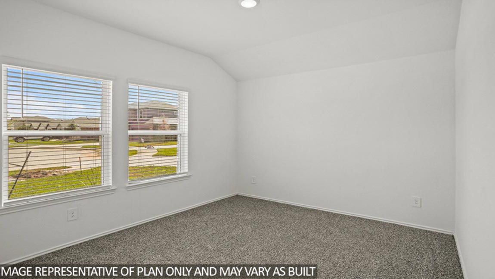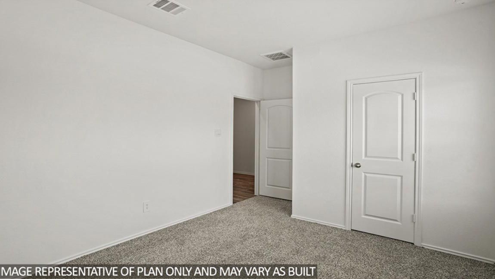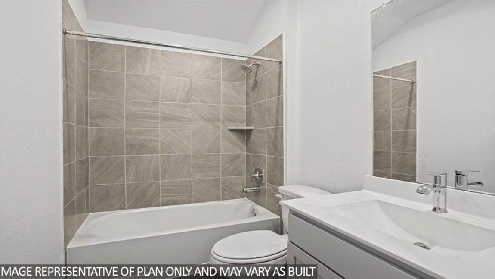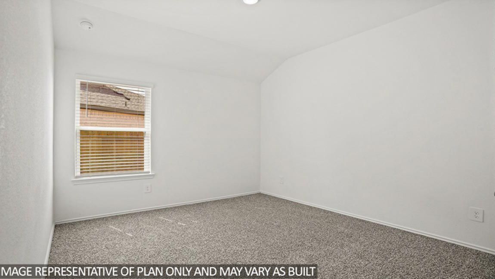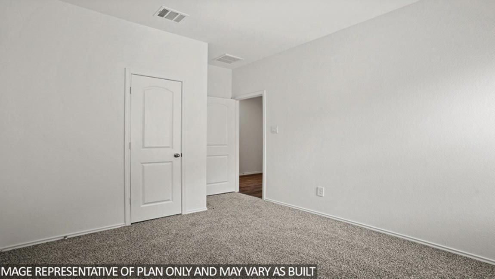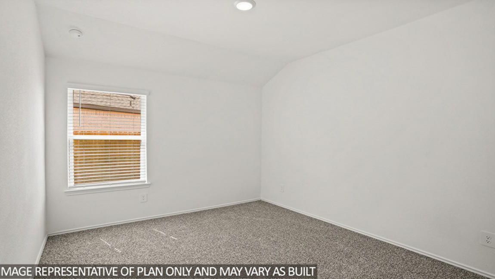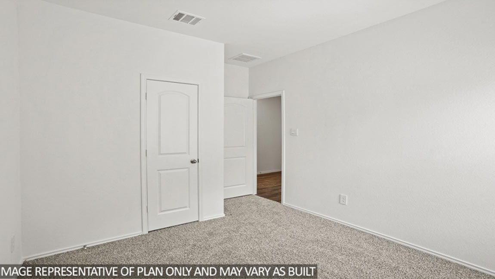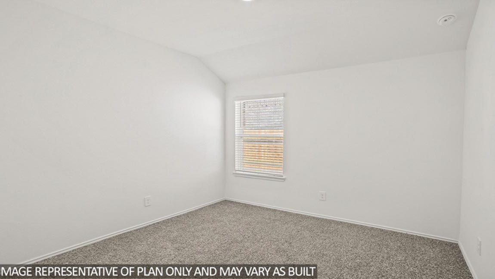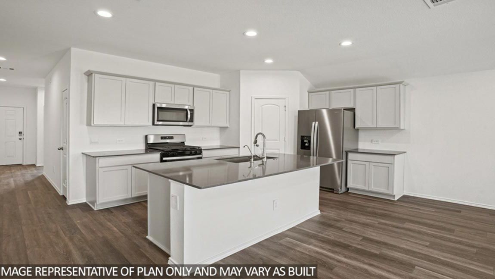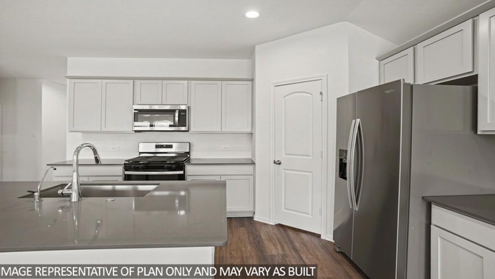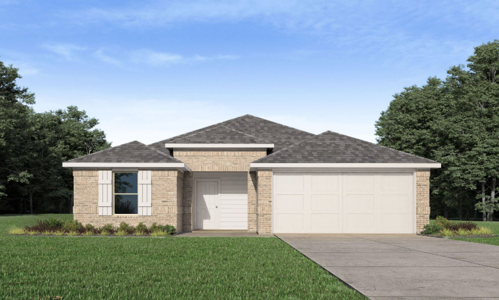Related Properties in This Community
| Name | Specs | Price |
|---|---|---|
 Midland
Midland
|
$310,990 | |
 Texas Cali
Texas Cali
|
$285,990 | |
 Rosemont
Rosemont
|
$342,990 | |
 Lakeway
Lakeway
|
$307,990 | |
 Denton
Denton
|
$271,990 | |
| Name | Specs | Price |
Glendale
Price from: $275,990Please call us for updated information!
YOU'VE GOT QUESTIONS?
REWOW () CAN HELP
Home Info of Glendale
We would love to welcome you to our E40G/Glendale floor plan, located in the Newport Pointe community! This single-story house includes four bedrooms, two bathrooms, and a two-car garage. This house spans 1,692 square feet and will be a lovely home for you and your family! As you enter the home, you will notice two secondary bedrooms with access to a secondary bathroom on one side of the foyer. Each bedroom has carpet flooring, a tall closet, and a bright window. The secondary bathroom lies in between the bedrooms and has vinyl flooring, a linen nook, and a tub/shower combo. On the other side of the foyer sits the utility room and the third secondary bedroom. The utility room has vinyl floors and space for a washer and dryer. The third secondary bedroom features carpet flooring, a tall closet, and a bright window that opens to the side of the house. The family room, dining room, and kitchen are located at the end of the foyer. This is an open concept living and dining space, making this house perfect for hosting dinners or celebrations with family, friends, and neighbors. The kitchen has vinyl floors, stainless-steel appliances, a tall pantry, and a kitchen island. The primary bedroom can be accessed via the family room. This bedroom is finished with carpet floors and two bright windows that open to the back of the home. The primary bedroom leads to the primary bathroom, which is finished with vinyl flooring, a tile tub, a standing shower with a glass door, a double sink,
Home Highlights for Glendale
Information last updated on June 04, 2025
- Price: $275,990
- 1692 Square Feet
- Status: Plan
- 4 Bedrooms
- 2 Garages
- Zip: 77532
- 2 Bathrooms
- 1 Story
Community Info
Find your new home at Newport Pointe in Crosby Texas! Newport Pointe is located on North Diamondhead Blvd, and Crosby Huffman Road. This beautiful community offers a selection of ten thoughtfully designed floor plans, ranging from three-bedroom layouts to spacious five-bedrooms. All floorplans can also include 2-3 baths, and convenient 2-car garages. The starting square footage is 1,559 square feet. Families who live at Newport Pointe will enjoy the proximity to top rated schools, providing quality and education just moments away from home. Newport Pointe is proud to offer a range of amenities designed to elevate your lifestyle including a tranquil fishing pond where you can unwind after a long day. A fun playground where kids can let their imagination expand, and a sparkling pool in which it's perfect on hot Texas days. Newport Pointe is minutes away from Grand Parkway Toll Road, and Texas 8 Beltway. Just a few miles away residents can find a variety of shopping centers, and restaurants like HEB, Walmart, Crawfish Shack, and Goings BBQ/Steak. Newport Pointe is not just a place to live, but a place to thrive. Don't wait any longer and schedule your tour today and check out all that we have to offer. Call For An Appointment.
Actual schools may vary. Contact the builder for more information.
Area Schools
-
Crosby Independent School District
- Barrett Elementary School
- Crosby Middle School
- Crosby High School
Actual schools may vary. Contact the builder for more information.
