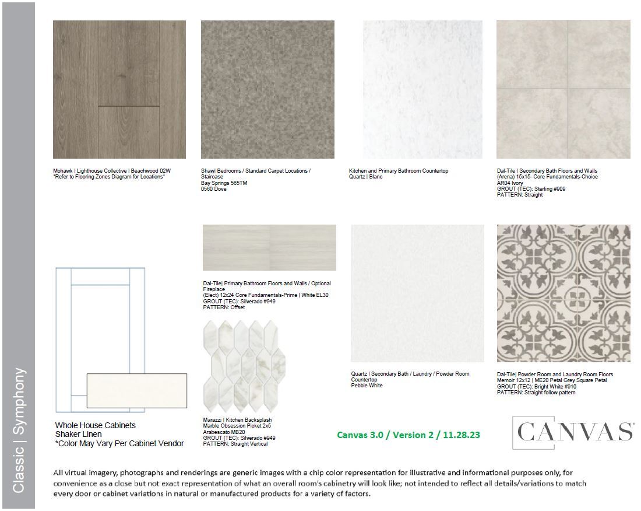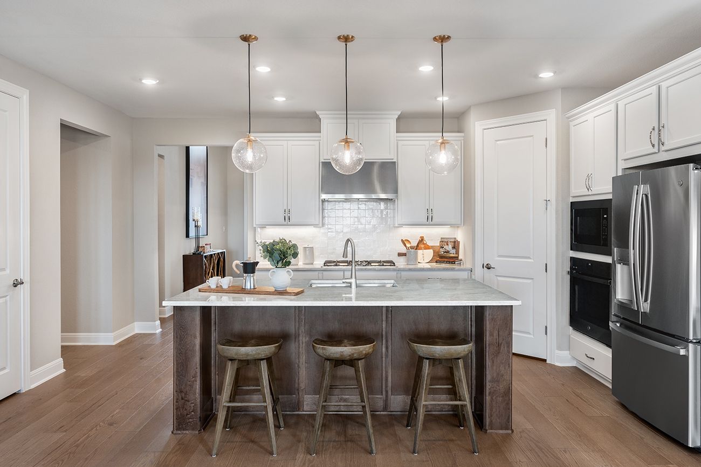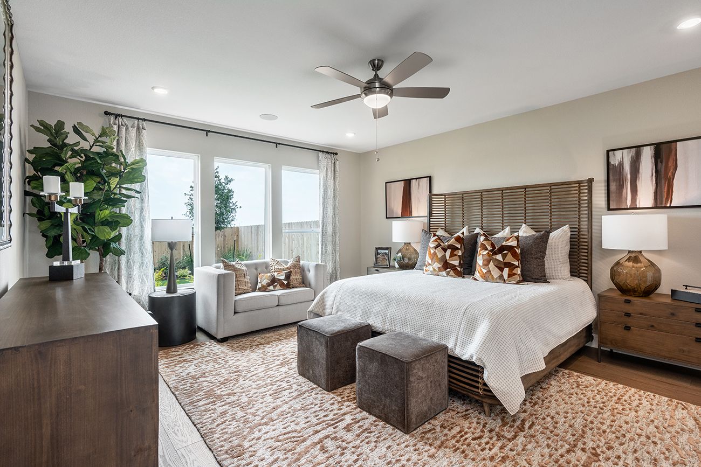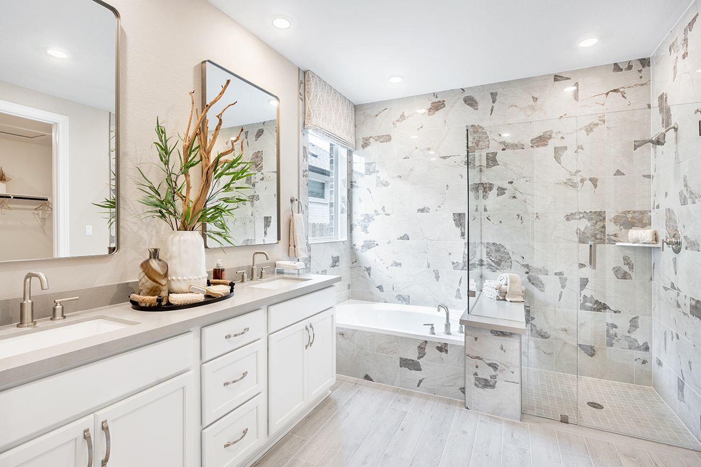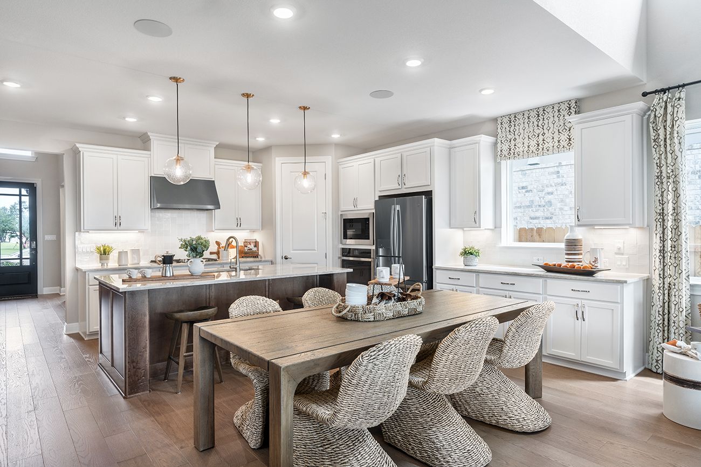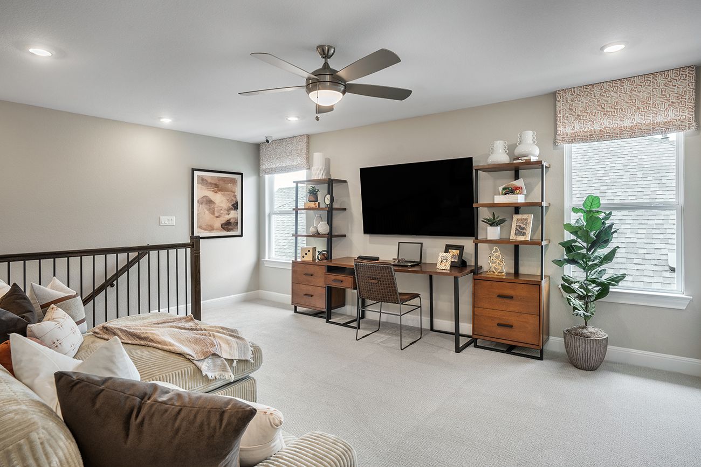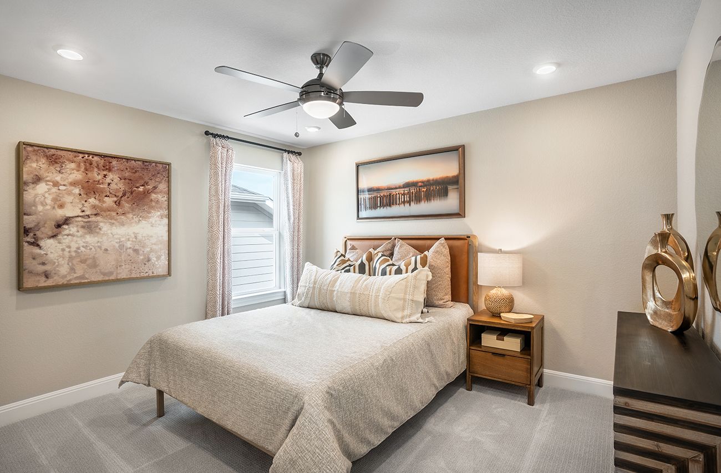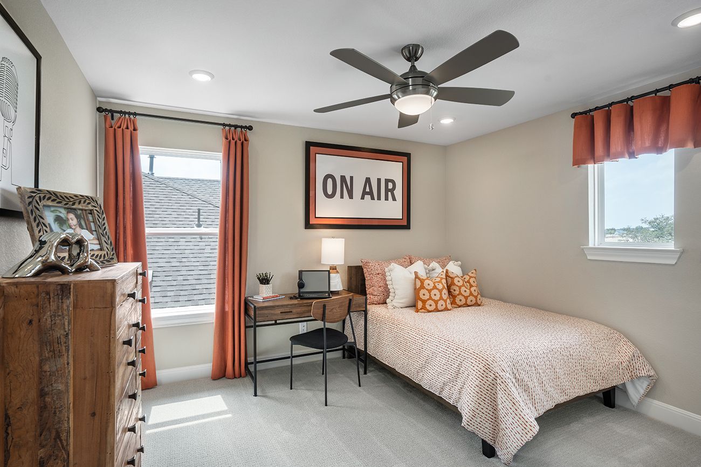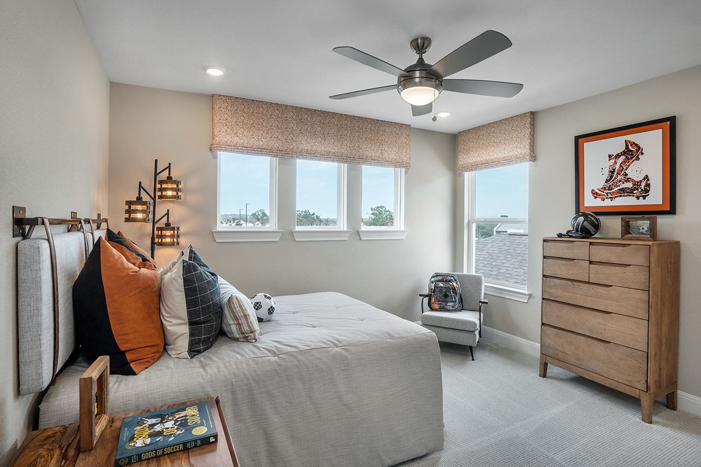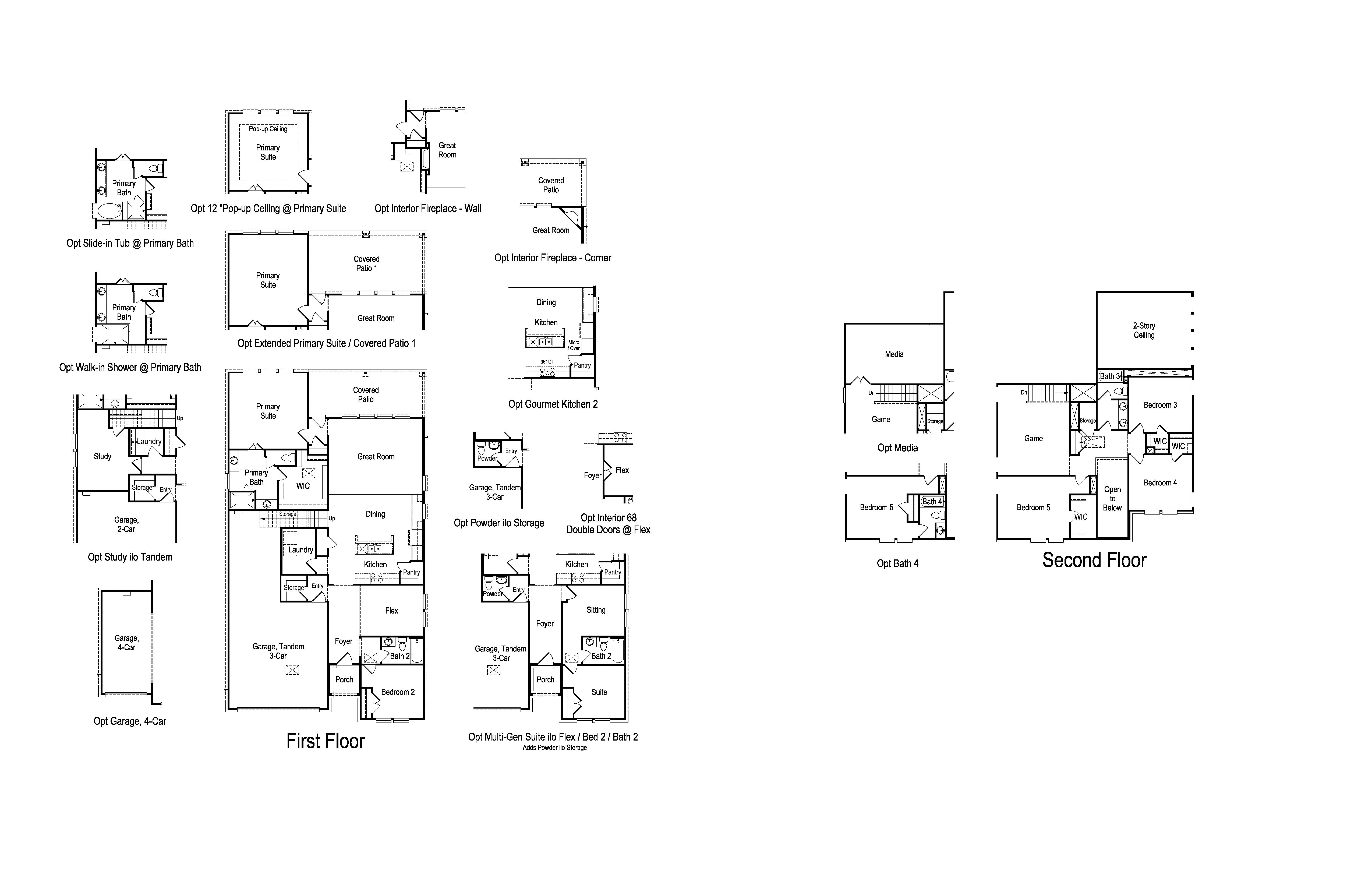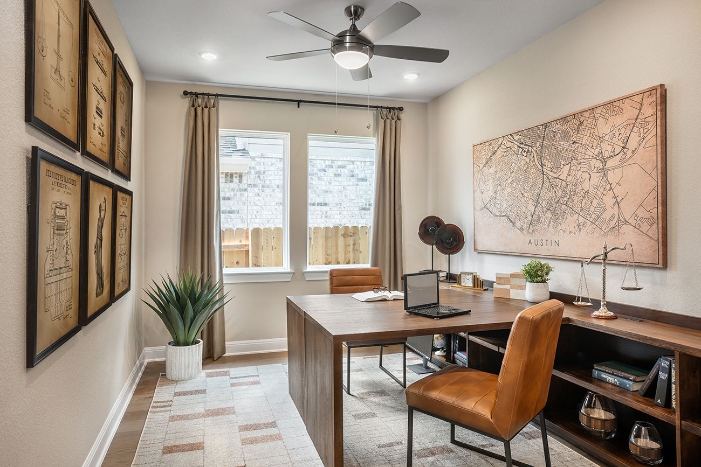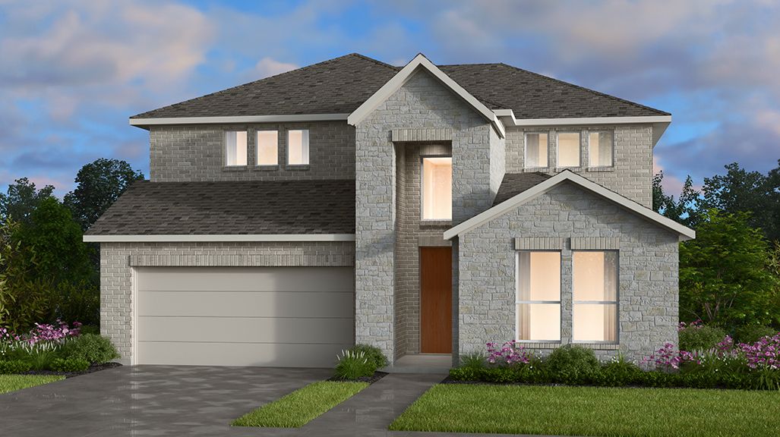Related Properties in This Community
| Name | Specs | Price |
|---|---|---|
 Bordeaux
Bordeaux
|
$538,323 | |
 Driftwood
Driftwood
|
$512,552 | |
 Auburn
Auburn
|
$446,379 | |
 Sienna
Sienna
|
$515,922 | |
 Saffron
Saffron
|
$496,052 | |
 Dovetail
Dovetail
|
$492,834 | |
 Chambray
Chambray
|
$426,714 | |
 Merlot
Merlot
|
$418,338 | |
| Name | Specs | Price |
Carmine
Price from: $524,832Please call us for updated information!
YOU'VE GOT QUESTIONS?
REWOW () CAN HELP
Home Info of Carmine
REPRESENTATIVE PHOTOS ADDED. The Carmine floor plan is open, bright, and thoughtfully designed for modern living. Step onto the inviting front porch and into a charming foyer, where you'll find a bedroom, a full bath, and a versatile flex room on one side of the home. On the opposite side, enjoy the convenience of a two-car garage, a storage room, an entry, a study, and a laundry room. At the heart of the home, the kitchen flows effortlessly into the casual dining area, two-story gathering room, and covered outdoor living space - perfect for savoring morning sunrises or evening sunsets. The serene primary suite offers a spa-like bath with a soaking tub, a walk-in shower, and a spacious walk-in closet. Upstairs, three additional bedrooms and two full baths provide plenty of space, while a game room serves as the perfect spot for relaxation or play. Structural options added include: study, gourmet kitchen, tub and shower in primary bath. MLS#2312387
Home Highlights for Carmine
Information last updated on June 16, 2025
- Price: $524,832
- 2963 Square Feet
- Status: Under Construction
- 5 Bedrooms
- 2 Garages
- Zip: 78633
- 3 Bathrooms
- 2 Stories
- Move In Date October 2025
Living area included
- Game Room
- Guest Room
- Media Room
- Study
Plan Amenities included
- Primary Bedroom Downstairs
Community Info
Come home to small town charm in picturesque Hill Country at Nolina! Abundant community amenities, gently rolling vistas and natural ponds are dotted around this 542-acre master-plan. Choose from our most popular one-and-two-story, open-concept floor plans with versatile flex rooms, studies perfect for working from home, outdoor living areas and an array of personalized options. Plus, the 7-acre Wildflower House with a sparkling pool, waterspout, splash pad, playground, fitness studio, event lawn, outdoor lounge and firepit, nature trails, open space and food truck area is open now! Find more reasons to love our new homes in Georgetown, TX, below.
Actual schools may vary. Contact the builder for more information.
Amenities
-
Health & Fitness
- Pool
- Trails
-
Community Services
- Playground
- Park
-
Local Area Amenities
- Greenbelt
-
Social Activities
- Club House
Area Schools
-
Georgetown Independent School District
- San Gabriel Elementary School
- Douglas Benold Middle School
Actual schools may vary. Contact the builder for more information.
