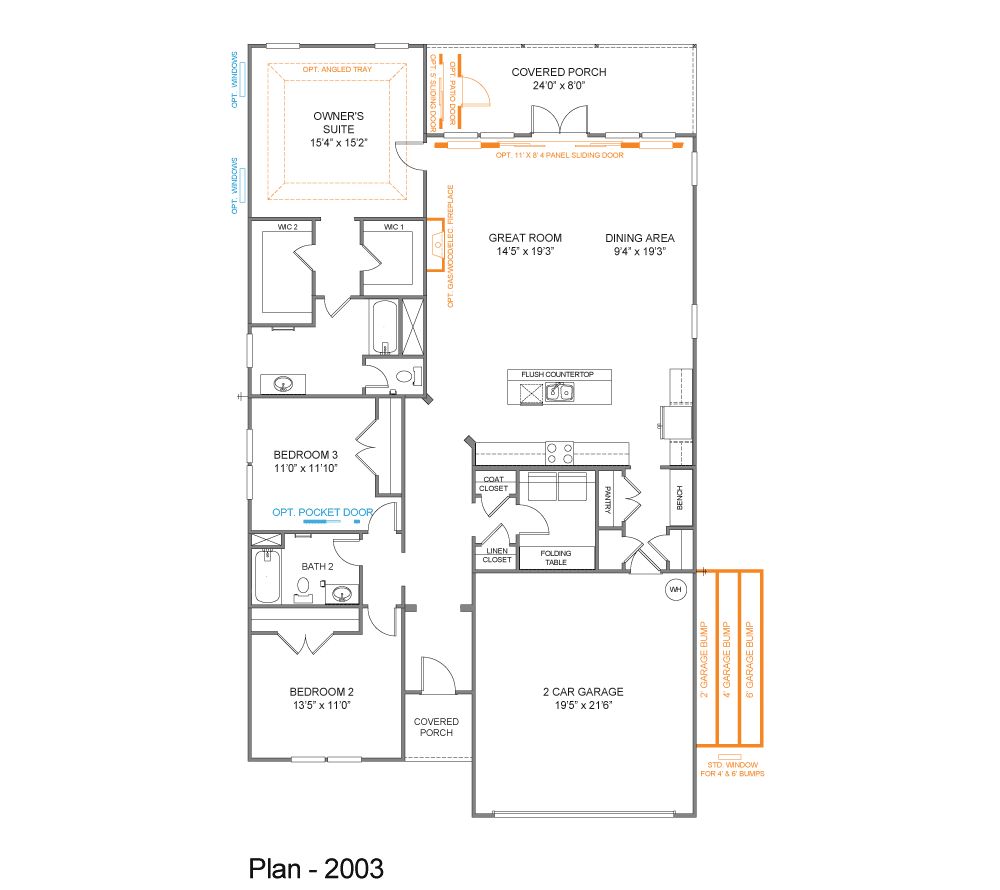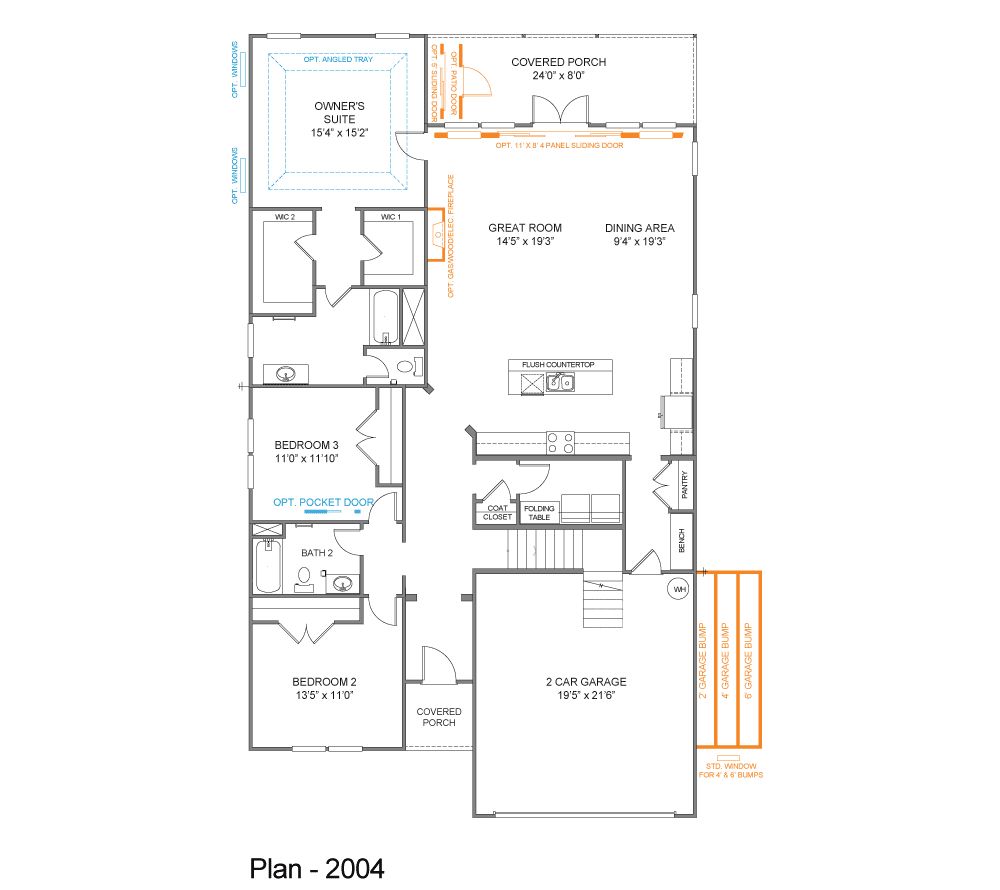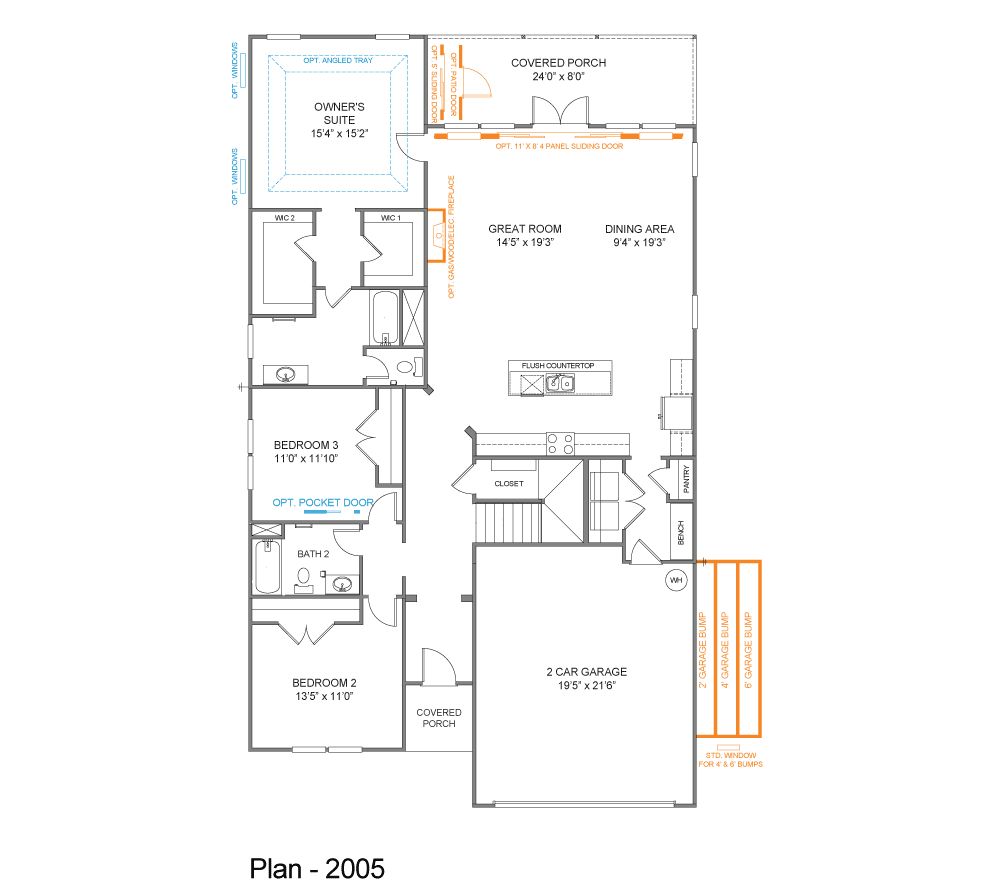Related Properties in This Community
| Name | Specs | Price |
|---|---|---|
 The Winslow Plan
The Winslow Plan
|
4 BR | 2.5 BA | 2 GR | 3,592 SQ FT | $354,900 |
 The Wakefield Plan
The Wakefield Plan
|
4 BR | 3.5 BA | 2 GR | 3,177 SQ FT | $356,900 |
 The Wagner Plan
The Wagner Plan
|
3 BR | 2.5 BA | 1-2 GR | 2,378 SQ FT | $297,400 |
 The Thornhill Plan
The Thornhill Plan
|
3 BR | 3.5 BA | 2 GR | 2,440 SQ FT | $314,900 |
 The Tate Plan
The Tate Plan
|
3 BR | 2.5 BA | 2 GR | 2,257 SQ FT | $303,900 |
 The Somerset Plan
The Somerset Plan
|
3 BR | 2.5 BA | 2 GR | 2,267 SQ FT | $291,400 |
 The Riley Plan
The Riley Plan
|
3 BR | 2.5 BA | 2 GR | 2,984 SQ FT | $337,900 |
 The Reeves Plan
The Reeves Plan
|
3 BR | 2.5 BA | 2 GR | 1,966 SQ FT | $278,900 |
 The Montcrest Plan
The Montcrest Plan
|
3 BR | 2 BA | 2 GR | 1,839 SQ FT | $306,400 |
 The Milo Plan
The Milo Plan
|
2 BR | 2 BA | 2 GR | 1,562 SQ FT | $294,400 |
 The Liam Plan
The Liam Plan
|
3 BR | 2.5 BA | 2 GR | 2,148 SQ FT | $286,400 |
 The Lenox Plan
The Lenox Plan
|
3 BR | 2.5 BA | 2 GR | 2,429 SQ FT | $296,400 |
 The Knox Plan
The Knox Plan
|
3 BR | 2.5 BA | 2 GR | 1,819 SQ FT | $272,900 |
 The Kipling Plan
The Kipling Plan
|
4 BR | 2.5 BA | 2 GR | 2,780 SQ FT | $320,900 |
 The Jasper Plan
The Jasper Plan
|
3 BR | 2.5 BA | 1-2 GR | 2,309 SQ FT | $300,900 |
 The Inverness Plan
The Inverness Plan
|
3 BR | 2.5 BA | 1-2 GR | 2,024 SQ FT | $283,900 |
 The Huntley Plan
The Huntley Plan
|
3 BR | 2.5 BA | 2 GR | 2,692 SQ FT | $316,900 |
 The Hudson Plan
The Hudson Plan
|
3 BR | 2.5 BA | 1-2 GR | 2,232 SQ FT | $274,900 |
 The Garland Plan
The Garland Plan
|
4 BR | 2.5 BA | 2 GR | 3,166 SQ FT | $347,900 |
 The Flint Plan
The Flint Plan
|
3 BR | 2 BA | 2 GR | 1,293 SQ FT | $277,050 |
 The Dobson Plan
The Dobson Plan
|
2 BR | 2 BA | 2 GR | 1,549 SQ FT | $293,400 |
 The Devin Plan
The Devin Plan
|
3 BR | 2 BA | 2 GR | 2,098 SQ FT | $282,400 |
 The Dawson Plan
The Dawson Plan
|
3 BR | 2 BA | 1-2 GR | 1,687 SQ FT | $264,900 |
 The Cyprus Plan
The Cyprus Plan
|
3 BR | 2 BA | 2 GR | 1,693 SQ FT | $287,400 |
 The Charlotte Plan
The Charlotte Plan
|
3 BR | 2.5 BA | 2 GR | 1,626 SQ FT | $264,400 |
 The Calhoun Plan
The Calhoun Plan
|
3 BR | 2.5 BA | 2 GR | 2,016 SQ FT | $280,900 |
 The Bayside Plan
The Bayside Plan
|
3 BR | 2 BA | 2 GR | 1,671 SQ FT | $299,400 |
 The Aria Plan
The Aria Plan
|
3 BR | 2.5 BA | 2 GR | 1,603 SQ FT | $262,900 |
| Name | Specs | Price |
The Vale Plan
Price from: $313,400Please call us for updated information!
YOU'VE GOT QUESTIONS?
REWOW () CAN HELP
The Vale Plan Info
The Vale, one of our most versatile ranch floorplans, ranges in size from 2,000 - 3,260 sq.ft. and features 3 - 4 Bedrooms and 2 - 3 Bathrooms. Large Bedrooms 2 and 3 along with a Full Bath greets you as you enter The Vale. Pass through to an Open Concept Island Kitchen that looks into a massive Great Room area where you have the option to add a fireplace as well as Luxury Sliding Door Panels off the back of the home into the Covered Porch. Also featured on the first floor is a large Master Suite that has a sizeable Master Bathroom and large, separated His and Hers walk-in closets. If you need more space, look at adding the Optional Bonus Room 2nd Floor which allows you to add a Bonus Room, Another Bathroom or even another Bedroom. Additional options are available to customize The Vale floorplan further.
Ready to Build
Build the home of your dreams with the The Vale plan by selecting your favorite options. For the best selection, pick your lot in North Creek at Nexton today!
Community Info
Nexton in Summerville, SC, is a smart, vibrant blend of businesses, schools, new homes, apartments, shops and eateries. Connected to each other by trails, parks and nature. And connected to the world through leading-edge technology. So come for a visit. Nexton is just 25 miles from historic Charleston and five miles from downtown Summerville. Take a stroll to the Great Lawn and the Swim Club. Maybe catch a concert at Brown Family Park. And discover what makes Nexton such a wonderful place to live. More Info About North Creek at Nexton
Our clients have made us one of the Carolina's largest homebuilders, with stunning homes in North and South Carolina's most popular residential areas. But being big isn't what makes us the best. It's our commitment to being true to all the things that matter most to you: Like offering four different home collections — from sassy townhomes to elegant luxury homes, or building on your lot - so you can find what fits your personality, lifestyle and budget.
Amenities
Area Schools
- Berkeley Co SD
to connect with the builder right now!





























