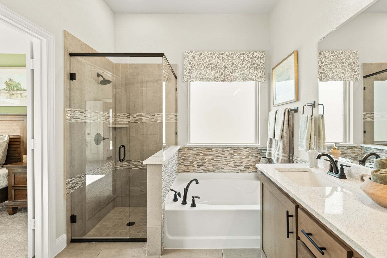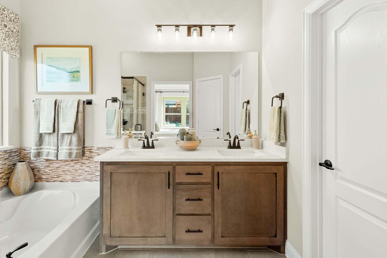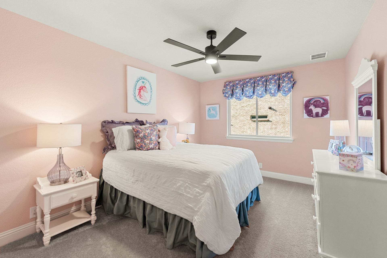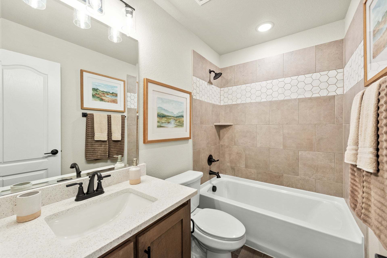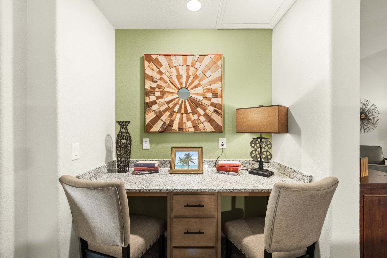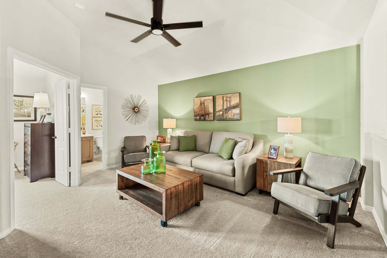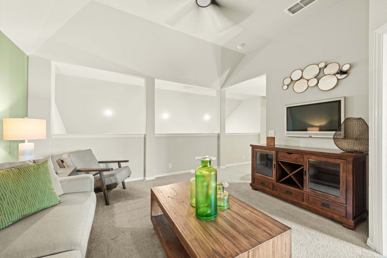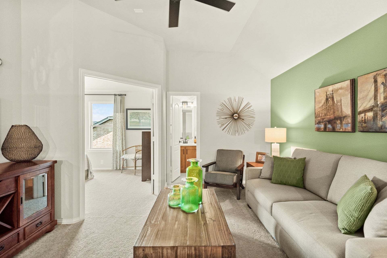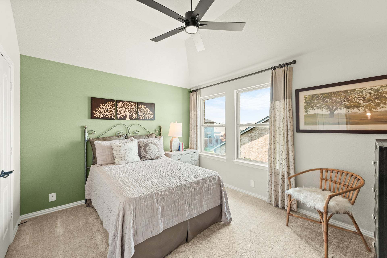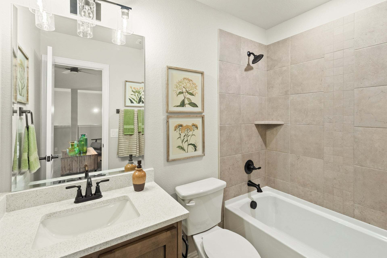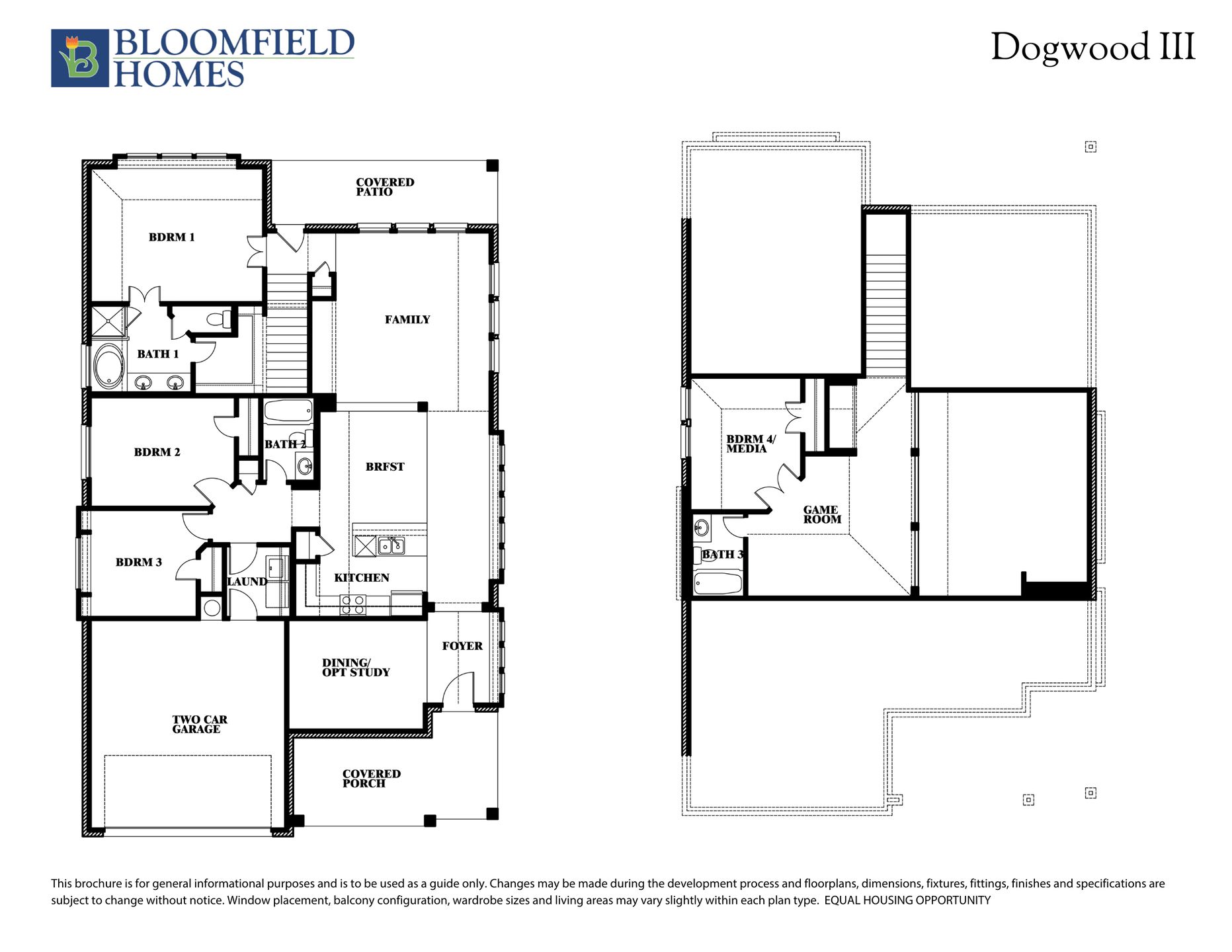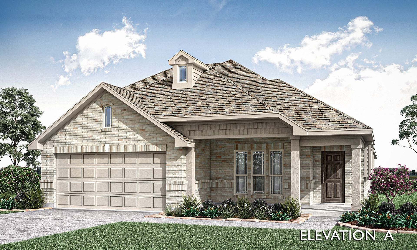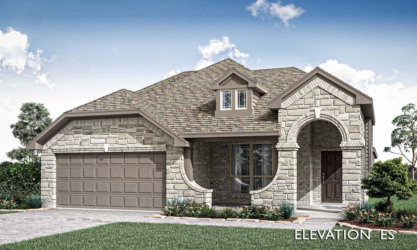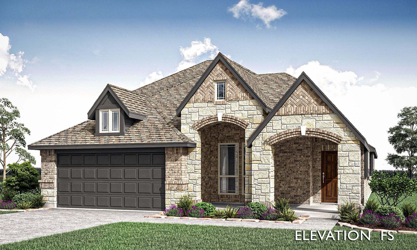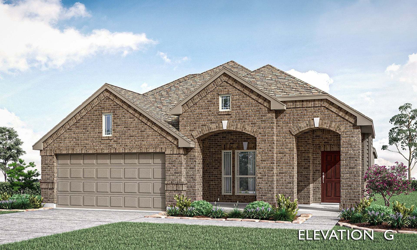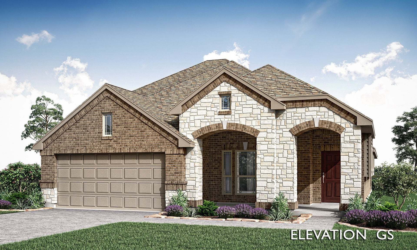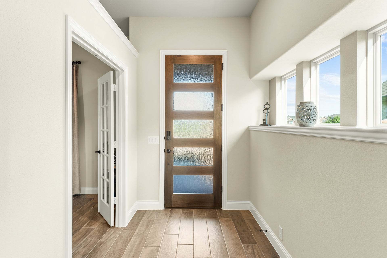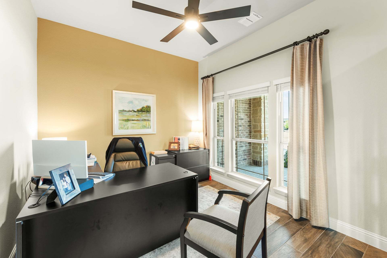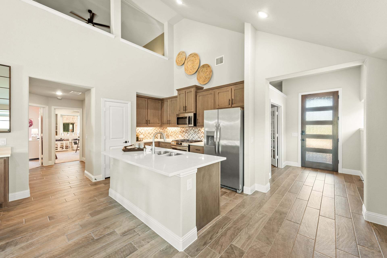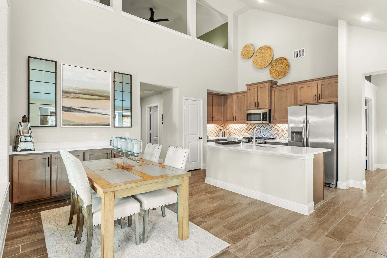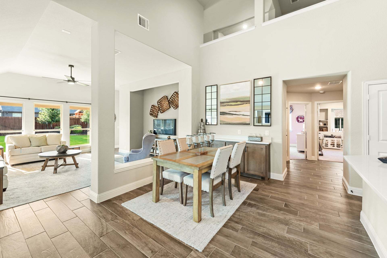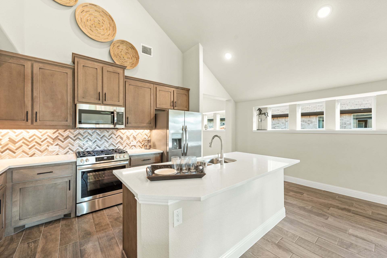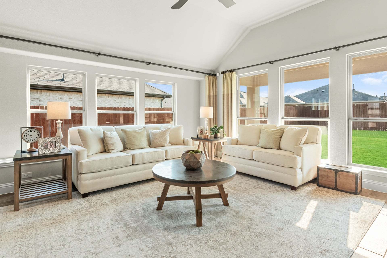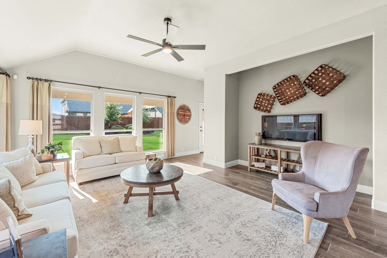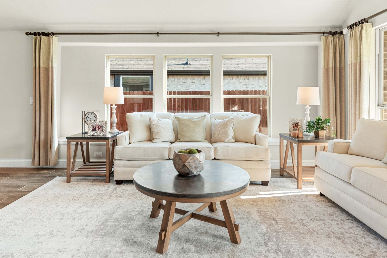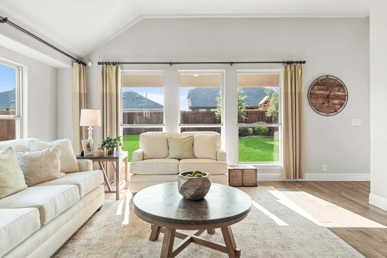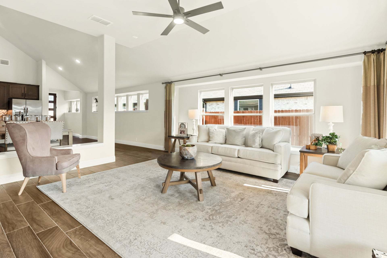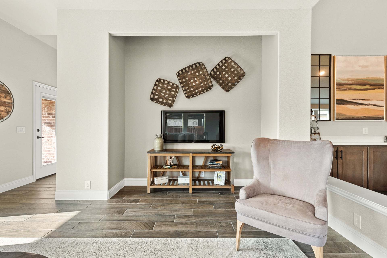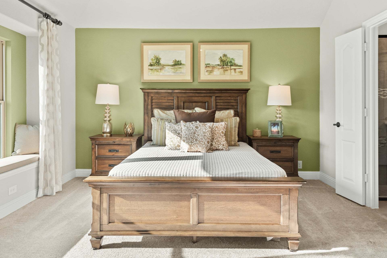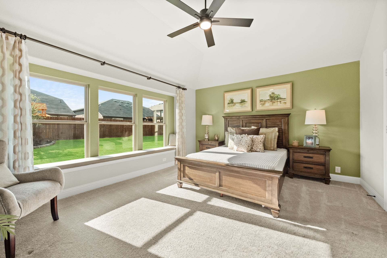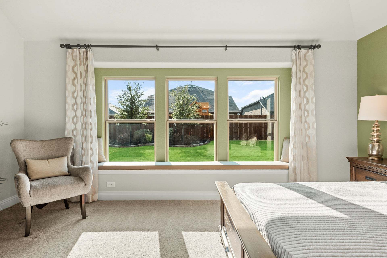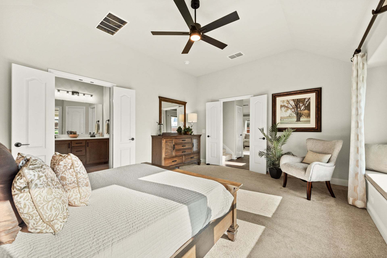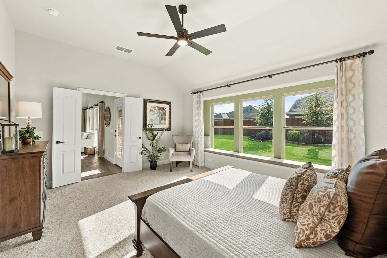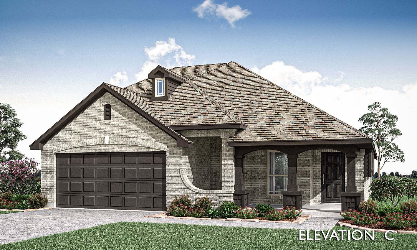Related Properties in This Community
| Name | Specs | Price |
|---|---|---|
 Dewberry III
Dewberry III
|
$486,990 | |
 Cypress
Cypress
|
$374,990 | |
 Carolina III
Carolina III
|
$494,990 | |
 Carolina
Carolina
|
$394,990 | |
 Seaberry
Seaberry
|
$522,990 | |
 Hawthorne
Hawthorne
|
$422,990 | |
 Dewberry
Dewberry
|
$456,990 | |
 Violet IV
Violet IV
|
$480,990 | |
 Violet II
Violet II
|
$456,990 | |
 Violet
Violet
|
$448,990 | |
 Spring Cress II
Spring Cress II
|
$513,990 | |
 Spring Cress
Spring Cress
|
$539,990 | |
 Seaberry II
Seaberry II
|
$522,990 | |
 Rose III
Rose III
|
$520,990 | |
 Rose II
Rose II
|
$517,990 | |
 Rose
Rose
|
$508,990 | |
 Magnolia III
Magnolia III
|
$536,990 | |
 Magnolia II
Magnolia II
|
$492,990 | |
 Magnolia
Magnolia
|
$477,990 | |
 Jasmine
Jasmine
|
$384,990 | |
 Hawthorne II
Hawthorne II
|
$482,990 | |
 Dewberry II
Dewberry II
|
$466,990 | |
 Cypress II
Cypress II
|
$437,990 | |
 Carolina IV
Carolina IV
|
$485,990 | |
 Carolina II
Carolina II
|
$465,990 | |
 Caraway
Caraway
|
$438,990 | |
 Wisteria SE Plan
Wisteria SE Plan
|
4 BR | 3.5 BA | 2 GR | 3,102 SQ FT | $371,990 |
 Wisteria Plan
Wisteria Plan
|
4 BR | 3.5 BA | 2 GR | 3,094 SQ FT | $358,990 |
 Primrose VI Plan
Primrose VI Plan
|
6 BR | 4.5 BA | 3 GR | 4,035 SQ FT | $433,990 |
 Primrose V Plan
Primrose V Plan
|
5 BR | 3.5 BA | 3 GR | 3,700 SQ FT | $414,990 |
 Primrose Plan
Primrose Plan
|
4 BR | 2.5 BA | 3 GR | 2,795 SQ FT | $373,990 |
 Primrose IV Plan
Primrose IV Plan
|
5 BR | 3.5 BA | 3 GR | 3,516 SQ FT | $408,990 |
 Primrose III Plan
Primrose III Plan
|
4 BR | 3.5 BA | 3 GR | 3,483 SQ FT | $407,990 |
 Primrose II Plan
Primrose II Plan
|
4 BR | 3.5 BA | 3 GR | 3,299 SQ FT | $401,990 |
 Primrose FE VI Plan
Primrose FE VI Plan
|
5 BR | 4.5 BA | 3 GR | 4,065 SQ FT | $454,990 |
 Primrose FE V Plan
Primrose FE V Plan
|
4 BR | 3.5 BA | 3 GR | 3,733 SQ FT | $436,990 |
 Primrose FE Plan
Primrose FE Plan
|
3 BR | 2.5 BA | 3 GR | 2,775 SQ FT | $393,990 |
 Primrose FE IV Plan
Primrose FE IV Plan
|
4 BR | 3.5 BA | 3 GR | 3,543 SQ FT | $431,990 |
 Primrose FE III Plan
Primrose FE III Plan
|
3 BR | 3.5 BA | 3 GR | 3,525 SQ FT | $427,990 |
 Primrose FE II Plan
Primrose FE II Plan
|
3 BR | 3.5 BA | 3 GR | 3,336 SQ FT | $422,990 |
 Magnolia Side Entry Plan
Magnolia Side Entry Plan
|
5 BR | 2.5 BA | 2 GR | 3,187 SQ FT | $360,990 |
 Magnolia Plan
Magnolia Plan
|
5 BR | 2.5 BA | 2 GR | 3,187 SQ FT | $350,990 |
 Magnolia III Side Entry Plan
Magnolia III Side Entry Plan
|
6 BR | 3.5 BA | 2 GR | 3,754 SQ FT | $388,990 |
 Magnolia III Plan
Magnolia III Plan
|
5 BR | 2.5 BA | 2 GR | 3,754 SQ FT | $378,990 |
 Magnolia II Side Entry Plan
Magnolia II Side Entry Plan
|
5 BR | 2.5 BA | 2 GR | 3,430 SQ FT | $369,990 |
 Magnolia II Plan
Magnolia II Plan
|
5 BR | 2.5 BA | 2 GR | 3,430 SQ FT | $359,990 |
 Hawthorne Side Entry Plan
Hawthorne Side Entry Plan
|
4 BR | 2 BA | 2 GR | 2,240 SQ FT | $327,990 |
 Hawthorne Plan
Hawthorne Plan
|
4 BR | 2 BA | 2 GR | 2,240 SQ FT | $317,990 |
 Hawthorne II Side Entry Plan
Hawthorne II Side Entry Plan
|
4 BR | 3 BA | 2 GR | 2,763 SQ FT | $351,990 |
| Name | Specs | Price |
Dogwood III
Price from: $433,990Please call us for updated information!
YOU'VE GOT QUESTIONS?
REWOW () CAN HELP
Home Info of Dogwood III
The Classic Series Dogwood III floor plan is a two-story home with four bedrooms and three bathrooms. Features of this plan include a covered porch, formal dining or study, large family room with vaulted ceilings, open kitchen with custom cabinets and island, a bedroom suite with walk-in closet and garden tub, and an upstairs game room. Contact us or visit our model home for more information about building this plan.
Home Highlights for Dogwood III
Information last updated on June 03, 2025
- Price: $433,990
- 2333 Square Feet
- Status: Plan
- 4 Bedrooms
- 2 Garages
- Zip: 75165
- 3 Bathrooms
- 2 Stories
Plan Amenities included
- Primary Bedroom Downstairs
Community Info
Welcome to The Estates of North Grove, nestled in Waxahachie, one of the most historically and culturally rich cities in Texas. This charming community will transport you to a simpler time while offering an assortment of entertainment and shopping options. Waxahachie is one of three to receive the First Lady's Texas Treasure Award, and it's not hard to see why. The city hosts an array of attractions and festivals year-round, including the renowned Crepe Myrtle and Victorian Christmas Festival, and the very popular Scarborough Fair. North Grove is just a short drive south of the Dallas Metroplex on I-35E and located off Highways 287 and 77. You'll be thrilled to call this family-friendly community your forever home, with nearby schools and plenty of shopping options!
Actual schools may vary. Contact the builder for more information.
Amenities
-
Health & Fitness
- Pool
- Trails
- Basketball
-
Community Services
- Playground
- Park
-
Local Area Amenities
- Greenbelt
-
Social Activities
- Club House
Area Schools
-
Waxahachie ISD
- Max Simpson Elementary School
- Waxahachie High School
Actual schools may vary. Contact the builder for more information.
