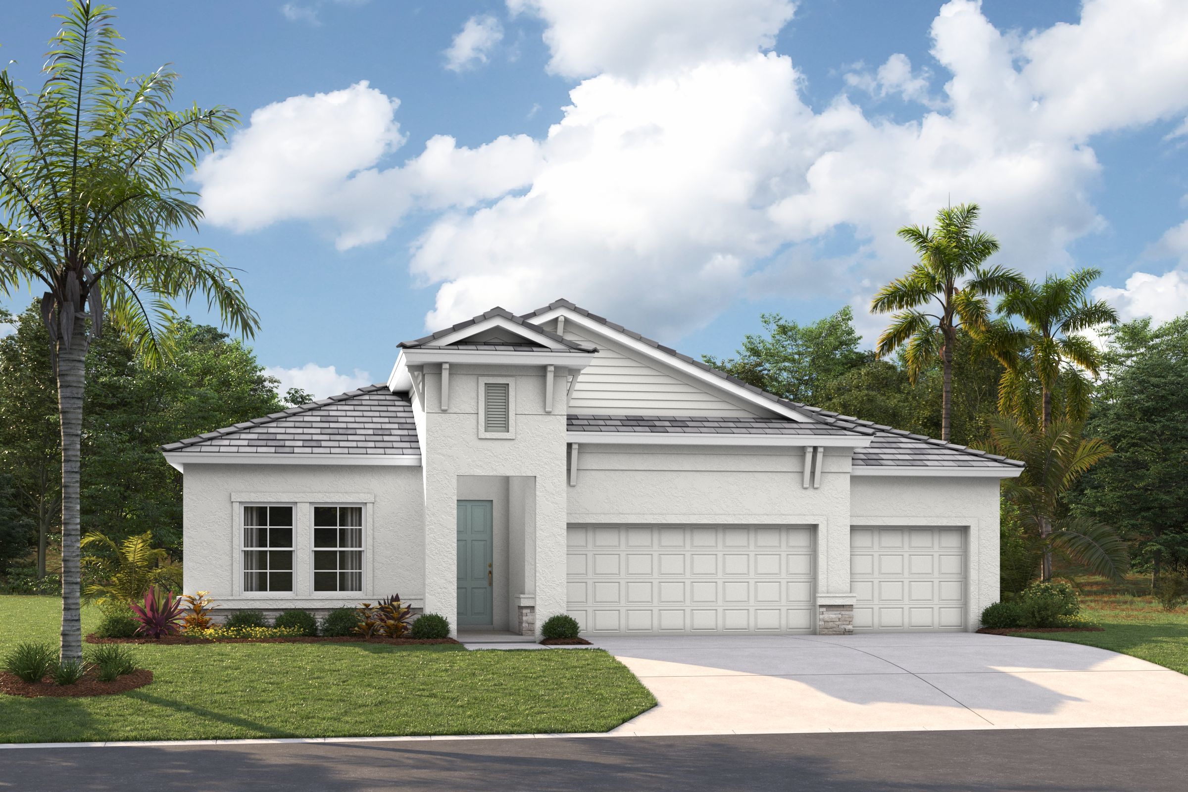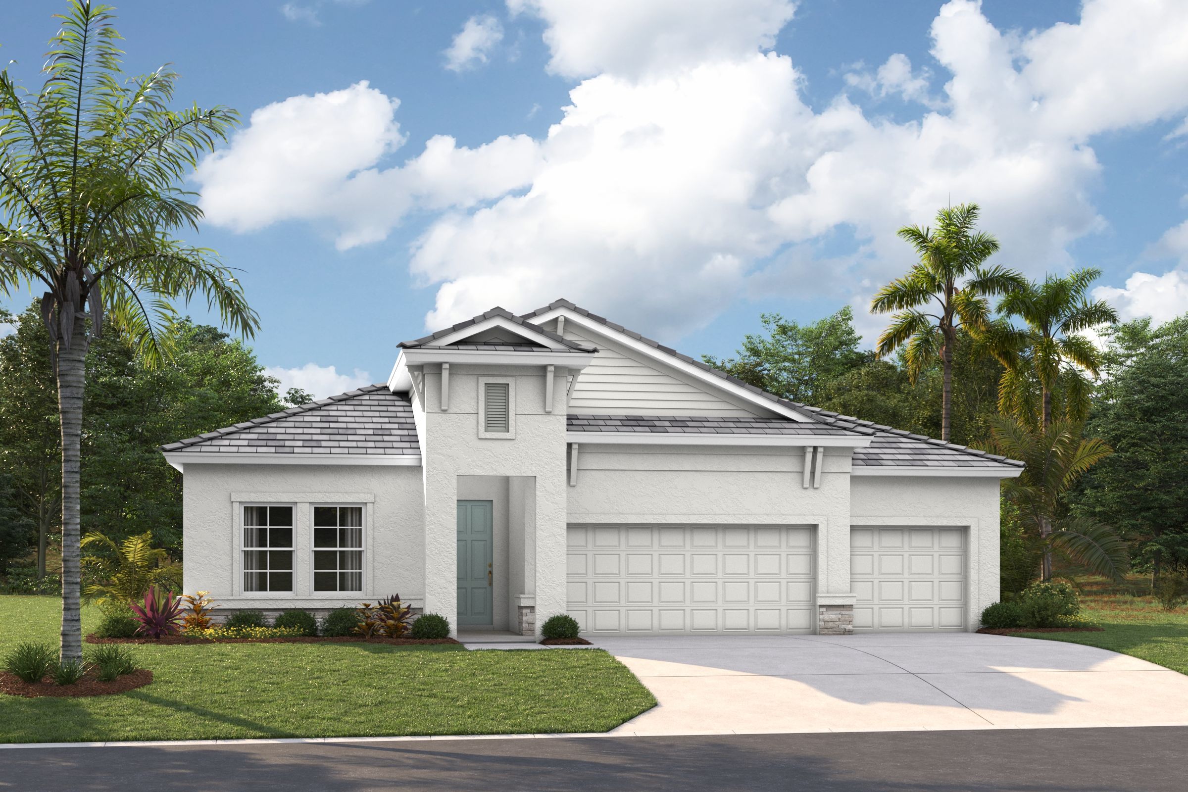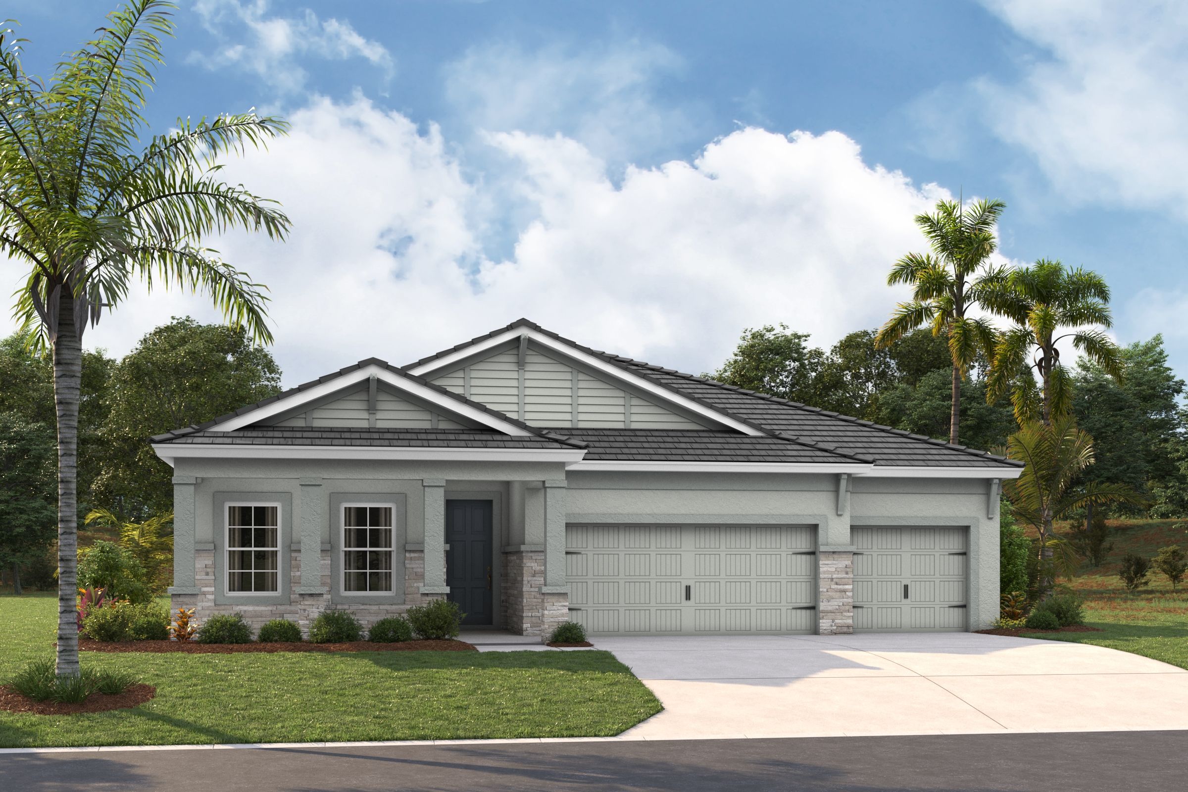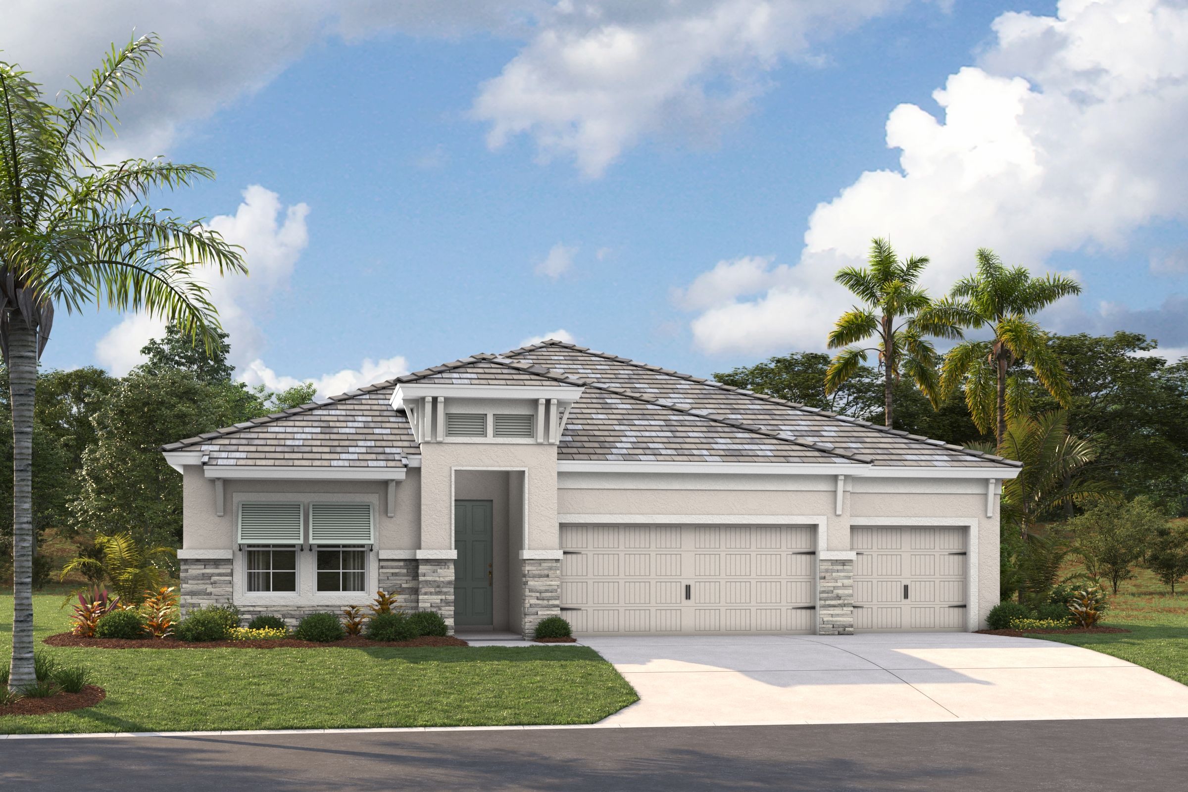Related Properties in This Community
| Name | Specs | Price |
|---|---|---|
 Longboat II
Longboat II
|
$749,990 | |
 Windsor 3.0 - Longmeadow
Windsor 3.0 - Longmeadow
|
$596,990 | |
 Windsor
Windsor
|
$539,990 | |
 Verona
Verona
|
$722,990 | |
 The Northwood
The Northwood
|
$472,990 | |
 The Brighton
The Brighton
|
$559,550 | |
 Southampton
Southampton
|
$496,990 | |
 Islamorada II
Islamorada II
|
$920,235 | |
 Islamorada I
Islamorada I
|
$632,990 | |
 Brighton 3.0 - Longmeadow
Brighton 3.0 - Longmeadow
|
$494,990 | |
 Biscayne I
Biscayne I
|
$632,990 | |
 Northwood 3.0 - Longmeadow
Northwood 3.0 - Longmeadow
|
$509,990 | |
 Biscayne II
Biscayne II
|
$954,968 | |
 Morgan Plan
Morgan Plan
|
3 BR | 2.5 BA | 1 GR | 1,790 SQ FT | $299,990 |
 Avery Plan
Avery Plan
|
3 BR | 2.5 BA | 1 GR | 1,790 SQ FT | $299,990 |
 9508 Weymouth Terrace (Hampton)
9508 Weymouth Terrace (Hampton)
|
4 BR | 3 BA | 2 GR | 2,375 SQ FT | $564,780 |
 8624 Arrow Creek Drive (Captiva)
8624 Arrow Creek Drive (Captiva)
|
4 BR | 3 BA | 3 GR | 2,419 SQ FT | $632,958 |
 8205 Trimbelle Terrace (Ensenada)
8205 Trimbelle Terrace (Ensenada)
|
3 BR | 2 BA | 2 GR | 1,953 SQ FT | $529,990 |
 8111 Trimbelle Terrace (Caribou)
8111 Trimbelle Terrace (Caribou)
|
3 BR | 2 BA | 2 GR | 1,722 SQ FT | $508,880 |
 8110 Trimbelle Terrace (Ensenada)
8110 Trimbelle Terrace (Ensenada)
|
3 BR | 2 BA | 2 GR | 1,963 SQ FT | $528,990 |
 8106 Trimbelle Terrace (Ensenada)
8106 Trimbelle Terrace (Ensenada)
|
3 BR | 2 BA | 2 GR | 1,953 SQ FT | $510,990 |
 8021 Trimbelle Terrace (Caribou)
8021 Trimbelle Terrace (Caribou)
|
3 BR | 2 BA | 2 GR | 1,722 SQ FT | $518,990 |
 11744 Richmond Trail (Captiva)
11744 Richmond Trail (Captiva)
|
4 BR | 3 BA | 3 GR | 2,419 SQ FT | $614,813 |
 11716 Chevelon Lane (Catalyst)
11716 Chevelon Lane (Catalyst)
|
4 BR | 3 BA | 2 GR | 2,200 SQ FT | $598,075 |
 11344 Gallatin Trail (Margate II)
11344 Gallatin Trail (Margate II)
|
3 BR | 2 BA | 2 GR | 1,966 SQ FT | $501,250 |
 11332 Gallatin Trail (Margate II)
11332 Gallatin Trail (Margate II)
|
3 BR | 2 BA | 2 GR | 1,966 SQ FT | $497,151 |
 11316 Gallatin Trail (Hampton)
11316 Gallatin Trail (Hampton)
|
4 BR | 3 BA | 2 GR | 2,375 SQ FT | $546,650 |
 11312 Gallatin Trail (Margate II)
11312 Gallatin Trail (Margate II)
|
3 BR | 2 BA | 2 GR | 1,966 SQ FT | $512,630 |
 11308 Gallatin Trail (Hampton)
11308 Gallatin Trail (Hampton)
|
4 BR | 3 BA | 2 GR | 2,375 SQ FT | $569,060 |
 11252 Gallatin Trail (Margate II)
11252 Gallatin Trail (Margate II)
|
3 BR | 2 BA | 2 GR | 1,966 SQ FT | $491,401 |
 Waddle Plan
Waddle Plan
|
3 BR | 2 BA | 2 GR | 1,844 SQ FT | $521,990 |
 Palma Ceia Plan
Palma Ceia Plan
|
4 BR | 3 BA | 3 GR | 2,555 SQ FT | $547,990 |
 Lot 1B56 11644 Little River Way (Sebring)
Lot 1B56 11644 Little River Way (Sebring)
|
4 BR | 2.5 BA | 3 GR | 2,410 SQ FT | $397,860 |
 Juniper Plan
Juniper Plan
|
5 BR | 3 BA | 2 GR | 2,858 SQ FT | $597,990 |
 Hacienda Plan
Hacienda Plan
|
2 BR | 2 BA | 2 GR | 1,841 SQ FT | $449,990 |
 Gemstone Plan
Gemstone Plan
|
3 BR | 2.5 BA | 3 GR | 2,401 SQ FT | $512,990 |
 Ensenada Plan
Ensenada Plan
|
3 BR | 2 BA | 2 GR | 1,953 SQ FT | $457,990 |
 Crestview Plan
Crestview Plan
|
3 BR | 2 BA | 2 GR | 2,096 SQ FT | $462,990 |
 Cranma Plan
Cranma Plan
|
4 BR | 3 BA | 2 GR | 2,727 SQ FT | $584,990 |
 Catalyst Plan
Catalyst Plan
|
4 BR | 3 BA | 2 GR | 2,185 SQ FT | $536,990 |
 Caribou Plan
Caribou Plan
|
3 BR | 2 BA | 2 GR | 1,722 SQ FT | $440,990 |
 Captiva Plan
Captiva Plan
|
4 BR | 3 BA | 3 GR | 2,419 SQ FT | $557,990 |
 Arabica Plan
Arabica Plan
|
3 BR | 2 BA | 2 GR | 2,129 SQ FT | $534,990 |
 Alstonia Plan
Alstonia Plan
|
3 BR | 2.5 BA | 2 GR | 2,193 SQ FT | $492,990 |
 8933 Isabella Circle (Swann III)
8933 Isabella Circle (Swann III)
|
4 BR | 3 BA | 3 GR | 2,737 SQ FT | $475,481 |
 Walton III Plan
Walton III Plan
|
4 BR | 2 BA | 2 GR | 1,850 SQ FT | $430,990 |
 Sebring Plan
Sebring Plan
|
4 BR | 2.5 BA | 3 GR | 2,410 SQ FT | $505,990 |
 Pensacola Plan
Pensacola Plan
|
4 BR | 3.5 BA | 2 GR | 2,570 SQ FT | $518,990 |
 Pembroke Plan
Pembroke Plan
|
4 BR | 3 BA | 2 GR | 2,380 SQ FT | $485,990 |
| Name | Specs | Price |
Longboat I
Price from: $644,990
YOU'VE GOT QUESTIONS?
REWOW () CAN HELP
Home Info of Longboat I
This floorplan is currently being refined with thoughtful improvements. Dimensions, features, and layouts are subject to change. Please speak to a Homes by WestBay Sales Consultant for full details.The Longboat I combines thoughtfully designed living and entertaining spaces to maximize comfort and flexibility. An extended foyer leads into the expansive grand room, island kitchen, and caf, all seamlessly connected to the outdoor living area. Secondary bedrooms are positioned at the front of the home, offering both privacy and functionality. A spacious laundry room adds everyday convenience. The owners retreat features a generous walk-in closet, dual vanities, and an oversized walk-in shower for a true spa-like experience.
Home Highlights for Longboat I
Information last checked by REWOW: December 16, 2025
- Price from: $644,990
- 2529 Square Feet
- Status: Plan
- 3 Bedrooms
- 3 Garages
- Zip: 34219
- 3 Bathrooms
- 1 Story
Plan Amenities included
- Primary Bedroom Downstairs
Community Info
North River Ranch is a master-planned community located in Parrish, FL 34219. This highly anticipated master-planned community features resort-style amenities, extensive trails, and beautiful water views. Be in the middle of it all: this community is located just 30 minutes from downtown St. Petersburg and downtown Sarasota, 40 minutes from downtown Tampa, with convenient access to I-75, I-275, and US-301.
Amenities
-
Health & Fitness
- Pool
-
Community Services
- Playground
-
Local Area Amenities
- Pond
-
Social Activities
- Club House




