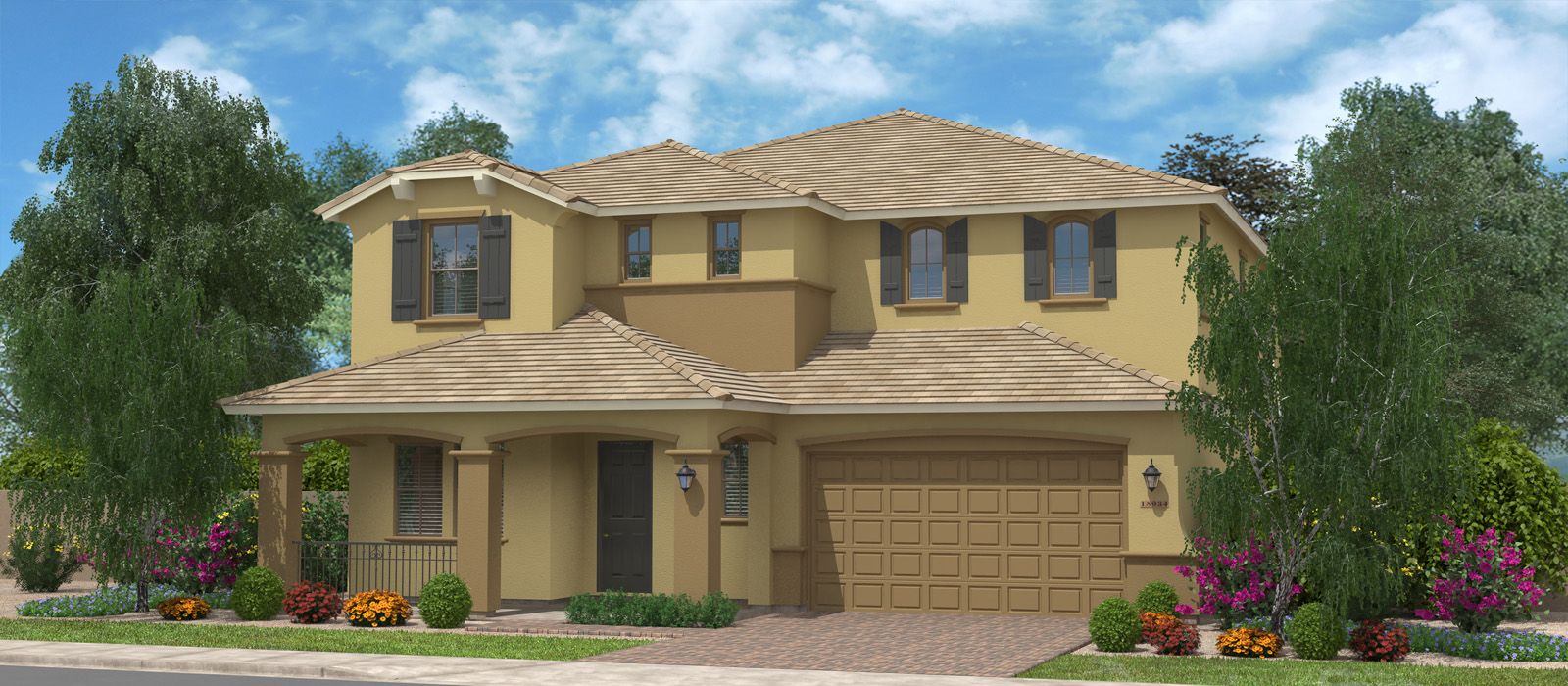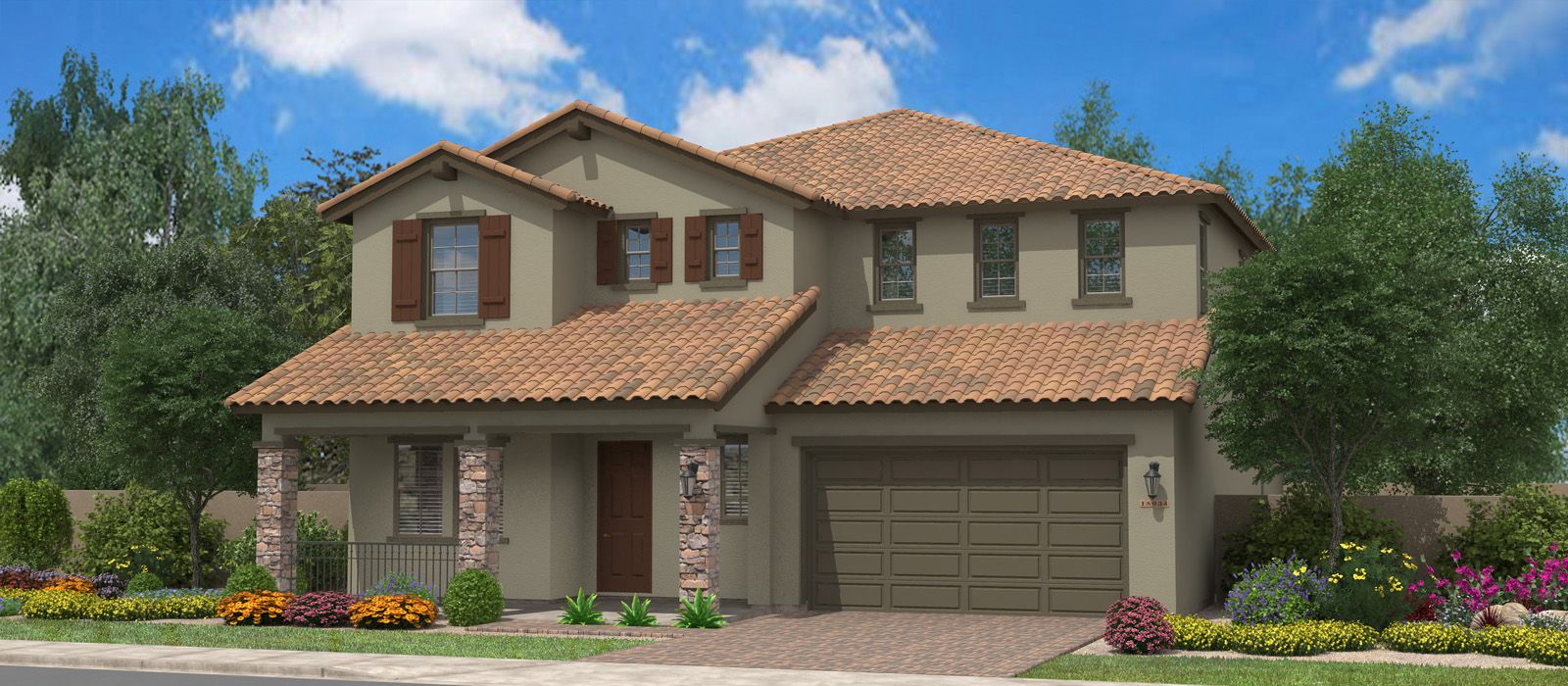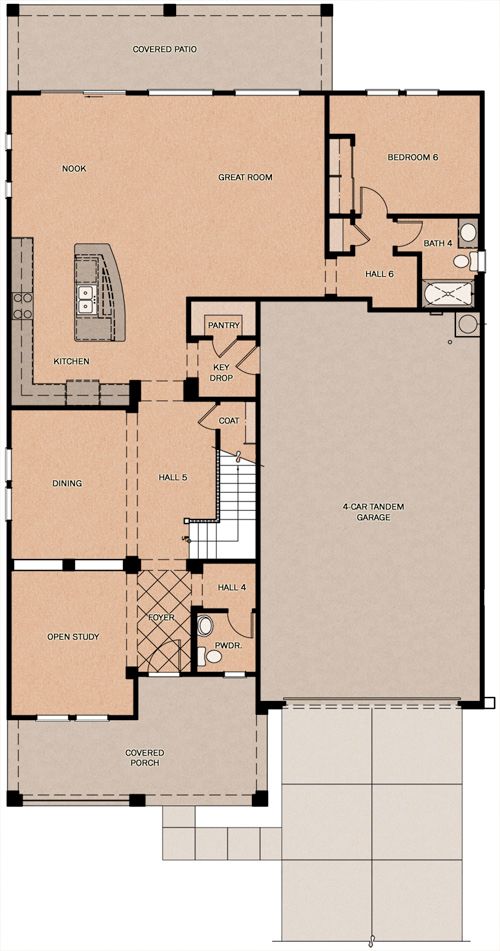Related Properties in This Community
| Name | Specs | Price |
|---|---|---|
 Seaside Plan
Seaside Plan
|
3 BR | 2.5 BA | 2 GR | 2,086 SQ FT | $394,294 |
 Rockaway Plan
Rockaway Plan
|
3 BR | 2.5 BA | 3 GR | 2,165 SQ FT | $364,216 |
 Pelican Bay Plan
Pelican Bay Plan
|
3 BR | 2.5 BA | 4 GR | 2,357 SQ FT | $378,811 |
 Manchester Beach Plan
Manchester Beach Plan
|
5 BR | 3.5 BA | 3 GR | 3,205 SQ FT | $458,210 |
 Harris Beach Plan
Harris Beach Plan
|
3 BR | 3 BA | 3 GR | 2,229 SQ FT | $369,353 |
 41725 W Barcelona Dr (Manchester Beach)
41725 W Barcelona Dr (Manchester Beach)
|
5 BR | 3.5 BA | 3 GR | 3,205 SQ FT | $458,210 |
 41711 W Cielo Ln (Rockaway)
41711 W Cielo Ln (Rockaway)
|
3 BR | 2.5 BA | 3 GR | 2,165 SQ FT | $364,216 |
 41703 W Barcelona Dr (Harris Beach)
41703 W Barcelona Dr (Harris Beach)
|
3 BR | 3 BA | 3 GR | 2,229 SQ FT | $390,105 |
 41696 W Laramie Rd (Pelican Bay)
41696 W Laramie Rd (Pelican Bay)
|
3 BR | 2.5 BA | 4 GR | 2,357 SQ FT | $378,811 |
 41681 W Barcelona Dr (Rockaway)
41681 W Barcelona Dr (Rockaway)
|
3 BR | 2.5 BA | 3 GR | 2,165 SQ FT | $384,170 |
 41650 W Barcelona Dr (Sea Ranch)
41650 W Barcelona Dr (Sea Ranch)
|
6 BR | 4.5 BA | 4 GR | 3,857 SQ FT | $479,580 |
 41636 W Laramie Rd (Harris Beach)
41636 W Laramie Rd (Harris Beach)
|
3 BR | 3 BA | 3 GR | 2,229 SQ FT | $369,534 |
 41625 W Barcelona Dr (Rockaway)
41625 W Barcelona Dr (Rockaway)
|
3 BR | 2.5 BA | 3 GR | 2,165 SQ FT | $373,029 |
 41581 W Barcelona Dr (Harris Beach)
41581 W Barcelona Dr (Harris Beach)
|
3 BR | 3 BA | 3 GR | 2,229 SQ FT | $369,353 |
 19035 N Arbor Dr (Seaside)
19035 N Arbor Dr (Seaside)
|
3 BR | 2.5 BA | 3 GR | 2,086 SQ FT | $394,294 |
 18139 N Tara Ln (Rockaway)
18139 N Tara Ln (Rockaway)
|
3 BR | 2.5 BA | 3 GR | 2,165 SQ FT | $457,041 |
 18121 N Tara Ln (Manchester Beach)
18121 N Tara Ln (Manchester Beach)
|
5 BR | 3.5 BA | 3 GR | 3,205 SQ FT | $576,917 |
 (Contact agent for address) Pelican Bay
(Contact agent for address) Pelican Bay
|
3 Beds| 2 Full Baths, 1 Half Bath| 2357 Sq.Ft | $376,811 |
 Manchester Beach
Manchester Beach
|
5 Beds| 3 Full Baths, 1 Half Bath| 3205 Sq.Ft | $455,510 |
 (Contact agent for address) Rockaway
(Contact agent for address) Rockaway
|
3 Beds| 2 Full Baths, 1 Half Bath| 2165 Sq.Ft | $455,041 |
 (Contact agent for address) Manchester Beach
(Contact agent for address) Manchester Beach
|
5 Beds| 3 Full Baths, 1 Half Bath| 3205 Sq.Ft | $574,917 |
 (Contact agent for address) Harris Beach
(Contact agent for address) Harris Beach
|
3 Beds| 3 Full Baths| 2229 Sq.Ft | $367,353 |
| Name | Specs | Price |
Sea Ranch Plan
Price from: $479,580Please call us for updated information!
YOU'VE GOT QUESTIONS?
REWOW () CAN HELP
Sea Ranch Plan Info
Two story- 5 Bedrooms, 4 1/2 baths, great room, 4 car garage, Walk inpantry, Dining room, open study, loft, Can do up to 7 bedrooms.
Ready to Build
Build the home of your dreams with the Sea Ranch plan by selecting your favorite options. For the best selection, pick your lot in North Shore Cottonwood at Glennwilde today!
Community Info
The North Shore Cottonwood is one of two neighborhoods featuring Fulton Homes new North Shore series of floorplans. The North Shore Cottonwood series features plans ranging from 2086 to over 3800 square feet. These traditional family homes host a variety of room options to suit many different lifestyles. Be sure to check out our new Loft plans. These exciting new floorplans provide the extra square footage of a two story home, but look and feel like a single story home. The loft plans feature open loft areas which can also include additional bedrooms. Fully decorated models include the Manchester Beach and the Rockaway. More Info About North Shore Cottonwood at Glennwilde
"Do it now" is Ira Fulton's personal motto. This attitude has been with him throughout his career. Fulton Homes has grown from a small construction company to one of the largest, most profitable private homebuilders in the country. "Give people the best value, customer service and product within the industry, and you will always be the best."
Amenities
Area Schools
- Maricopa USD 20
to connect with the builder right now!




