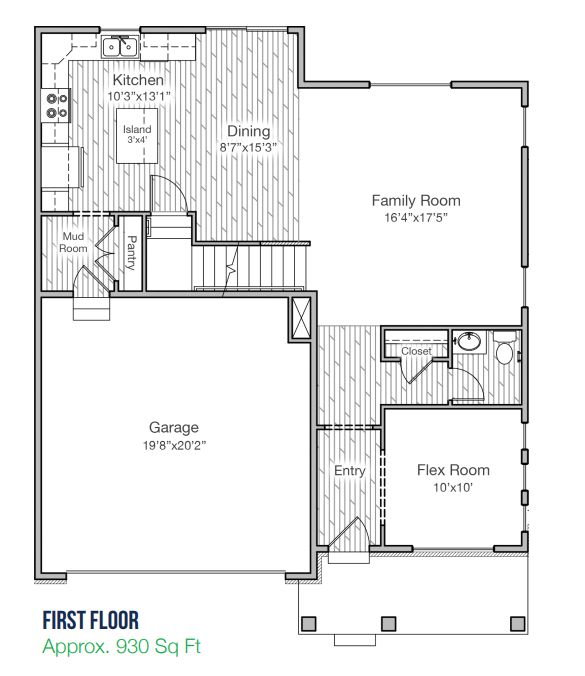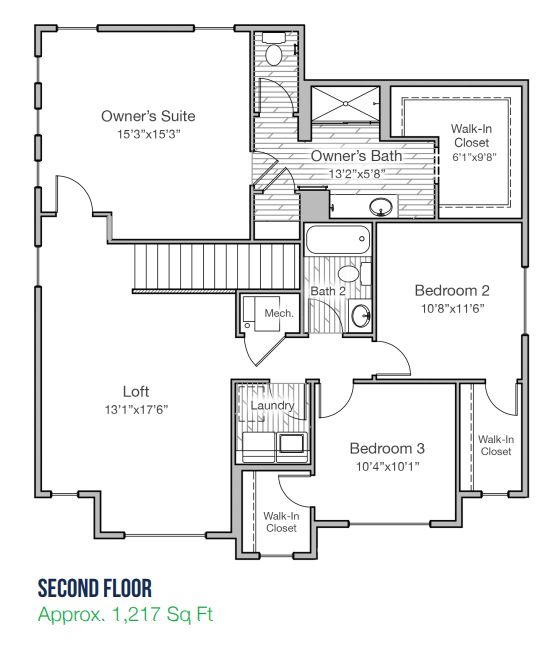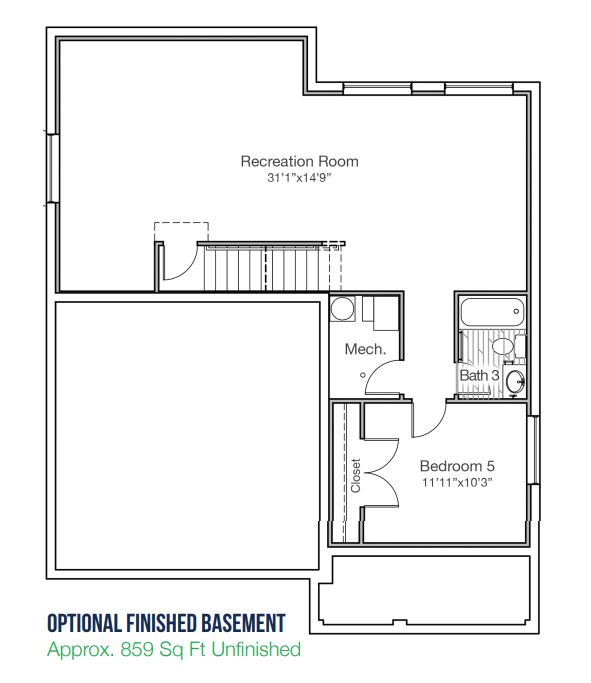Related Properties in This Community
| Name | Specs | Price |
|---|---|---|
 Traverse - The Summit Plan
Traverse - The Summit Plan
|
3 BR | 2.5 BA | 2 GR | 3,670 SQ FT | $466,900 |
 Traverse - Olympia Plan
Traverse - Olympia Plan
|
4 BR | 2.5 BA | 2 GR | 3,364 SQ FT | $454,900 |
 Traverse - Naples Plan
Traverse - Naples Plan
|
4 BR | 2.5 BA | 2 GR | 3,674 SQ FT | $461,900 |
 Traverse - Juniper Plan
Traverse - Juniper Plan
|
3 BR | 2.5 BA | 2 GR | 2,919 SQ FT | $429,900 |
 The Aspen Plan
The Aspen Plan
|
3 BR | 2.5 BA | 2 GR | 3,215 SQ FT | $451,900 |
 The Alpine Plan
The Alpine Plan
|
3 BR | 2.5 BA | 2 GR | 3,231 SQ FT | $453,900 |
| Name | Specs | Price |
Traverse - Sierra Plan
Price from: $434,900Please call us for updated information!
YOU'VE GOT QUESTIONS?
REWOW () CAN HELP
Traverse - Sierra Plan Info
Say hello to our #1 selling floor plan! The Sierra is a 3 bedroom, 2.5 bathroom home with 2,147 finished square feet, and 3,005 total square feet of charming and cozy space that's easy to call home. Step inside and you'll find a living room, spacious family room, powder room, and coat area that opens up to your gourmet kitchen. Complete with a large island, gorgeous countertops, a charming nook for sharing meals and moments, a mudroom, and a pantry, your kitchen is where you'll always feel like your best self. Upstairs, convenience and comfort are all yours day and night. Your owner's suite is finished with large, gorgeous windows that allow natural light to flood in, creating the luxurious, dream-like vibe you've always wanted. Unwind in your owner's bathroom, complete with an upgraded Euro tub, walk-in shower, double vanity, and expansive walk-in closet. Your second floor provides 2 extra bedrooms with walk-in closets, as well as a cozy bathroom. You'll also find a laundry area and roomy loft to meet your individual needs. If you're planning on expanding your family or hosting guests, you have the option to create a 4th bedroom, which would include a walk-in closet and another convenient laundry room. If you want even more space, you have the option for a beautiful finished basement that includes another full bedroom and bathroom. With a large open area, you can choose to turn this space into the room you've always dreamed of, whether a comfortable movie lounge, a children's playroom, and more.
Ready to Build
Build the home of your dreams with the Traverse - Sierra plan by selecting your favorite options. For the best selection, pick your lot in Northridge today!
Community Info
Virtual Tours and Video Conferencing Available! Northridge is a new community by Fieldstone Homes now selling in Traverse Mountain. This community consists of gorgeous homesites just East of Traverse Mountain Elementary in Lehi, Utah. Northridge is a new community by Fieldstone Homes now selling in Traverse Mountain. This community consists of gorgeous homesites just East of Traverse Mountain Elementary in Lehi, Utah. Most people who’ve been to beautiful Lehi know about the Outlets at Traverse Mountain, but beyond this popular destination lies a new community that’s every bit as magical as home can get. Northridge lies up Hidden Canyon, and provides spectacular views of the Utah Valley that make your heart feel more full each and every day. Now selling, Northridge offers 10 gorgeous floor plans, ranging from 2,289 to 3,670 total square feet, with 3 to 6 bedrooms and 2.5 to 4.5 bathrooms. Carefully designed with the highest-quality features and finishes, these homes are where you’ll always feel your best. More Info About Northridge
As one of Utah’s most highly ranked and trusted home builders in the state, having built over 5,000 homes and served the Utah community for over 20 years, Fieldstone Homes has become an expert in new home construction. Through our experience and expertise, we make the homebuilding process easy and reliable for a positive experience each home buyer deserves. Our focus on quality, integrity, and value, along with our dedication to providing endless selections of floor plans and design options, makes Fieldstone Homes stand out from all the rest.
Amenities
Area Schools
- Alpine SD
- Fox Hollow Elementary School
- Highland Elementary School
- Traverse Mountain Elementary School
- Lehi Junior High School
- Lehi High School
to connect with the builder right now!
Local Points of Interest
- Traverse Mountain Outlets
- Views
Social Activities
- Playgrounds
- Club House
Health and Fitness
- Walking Trails
- Hiking Trails
- Basketball Courts
- Tennis Courts
- Pickleball Courts
- Tennis
- Pool
- Trails
Community Services & Perks
- Community Center
- Community Pool


