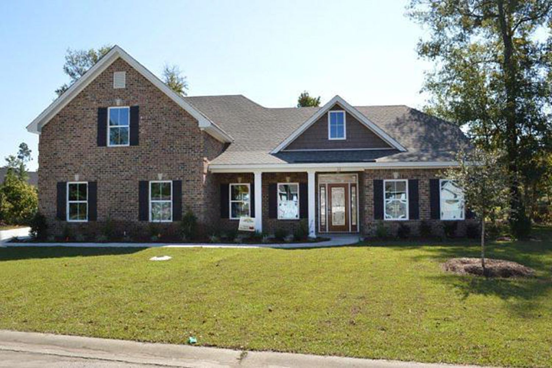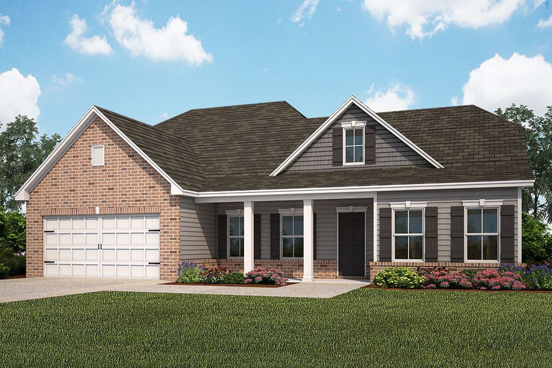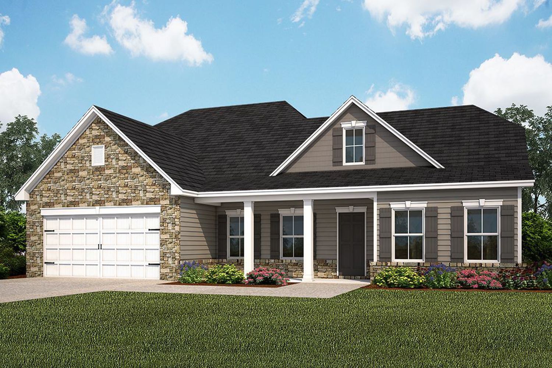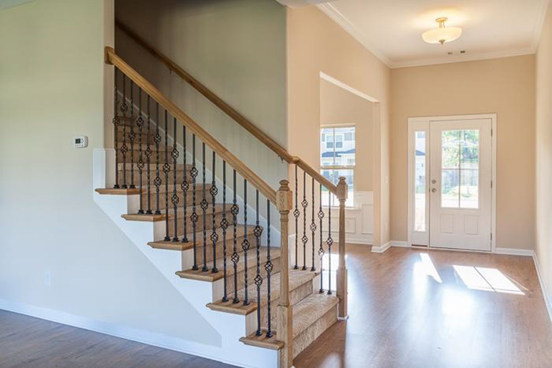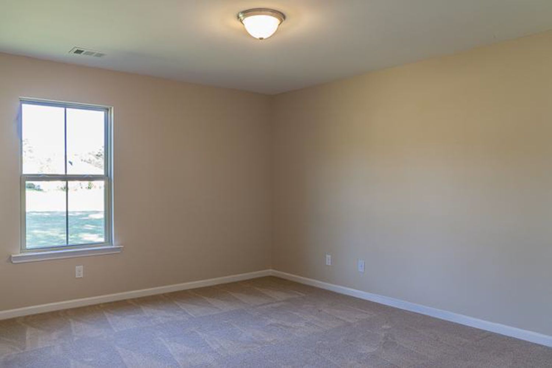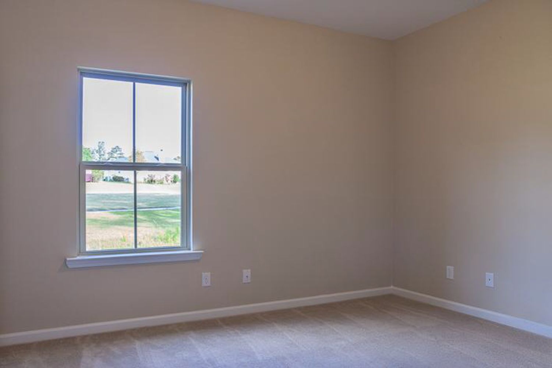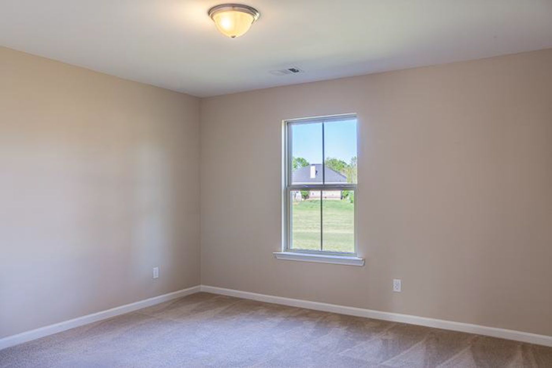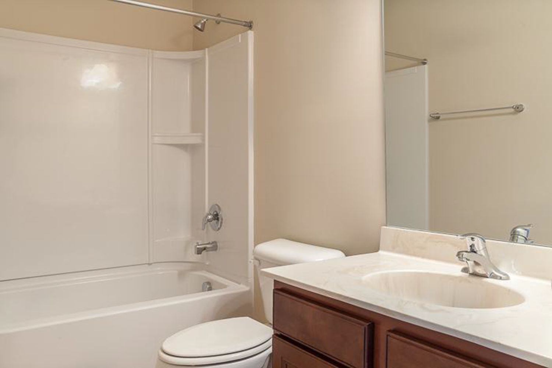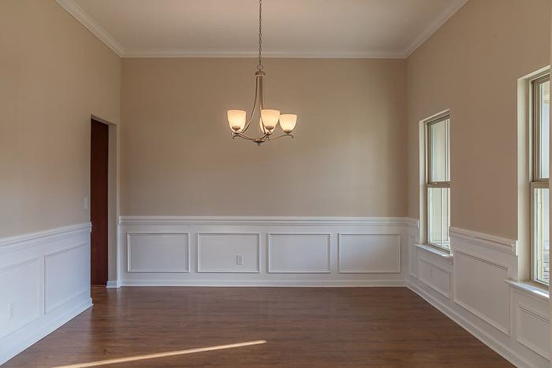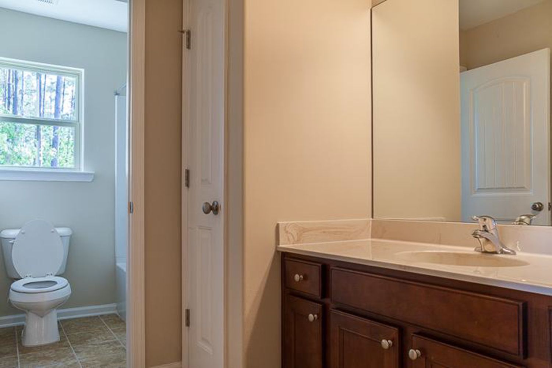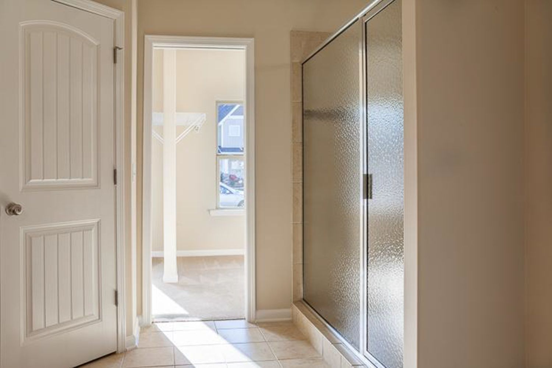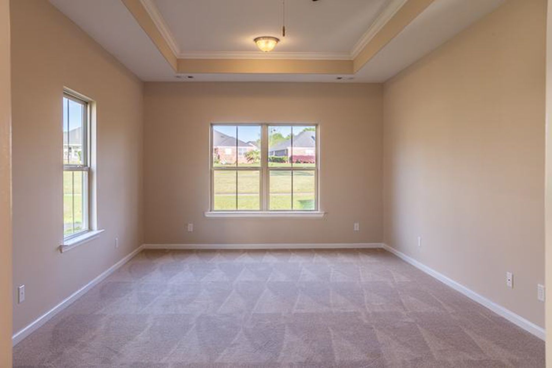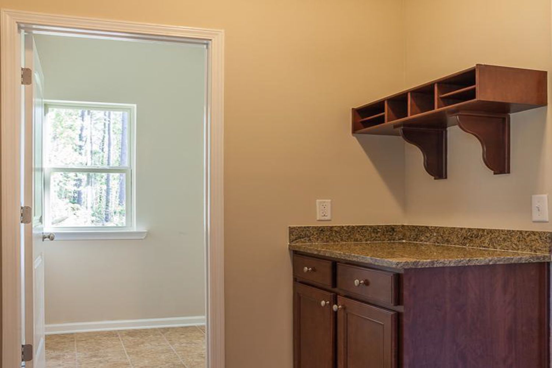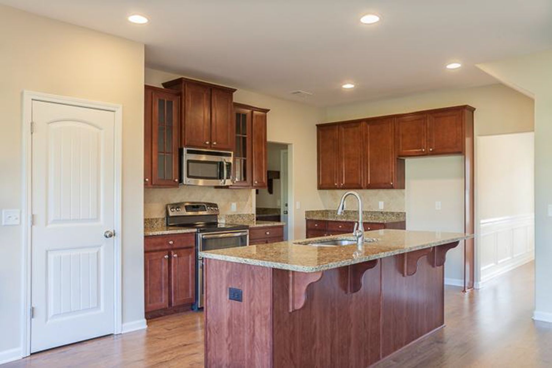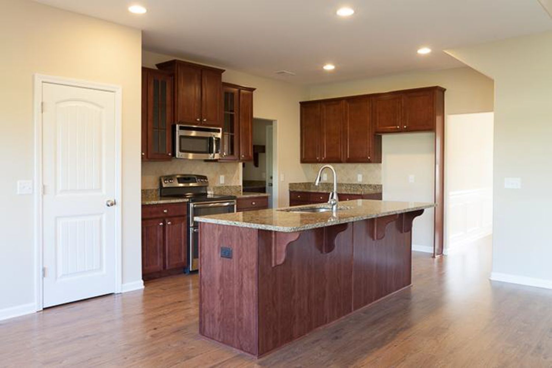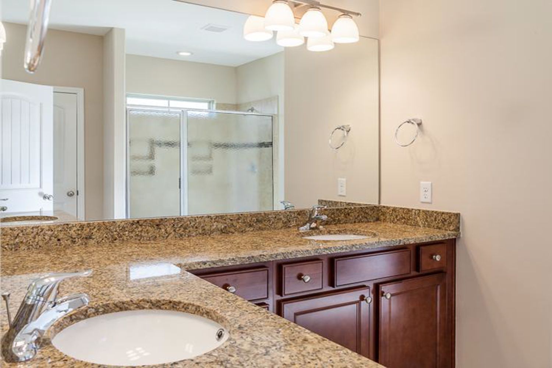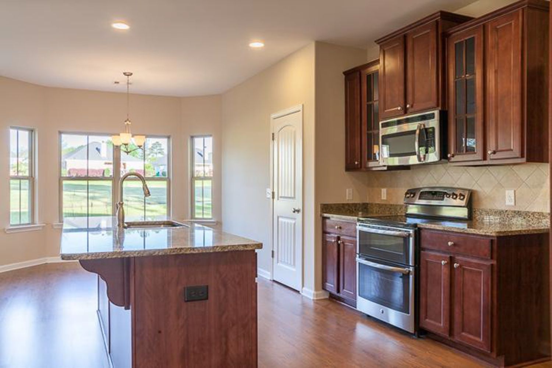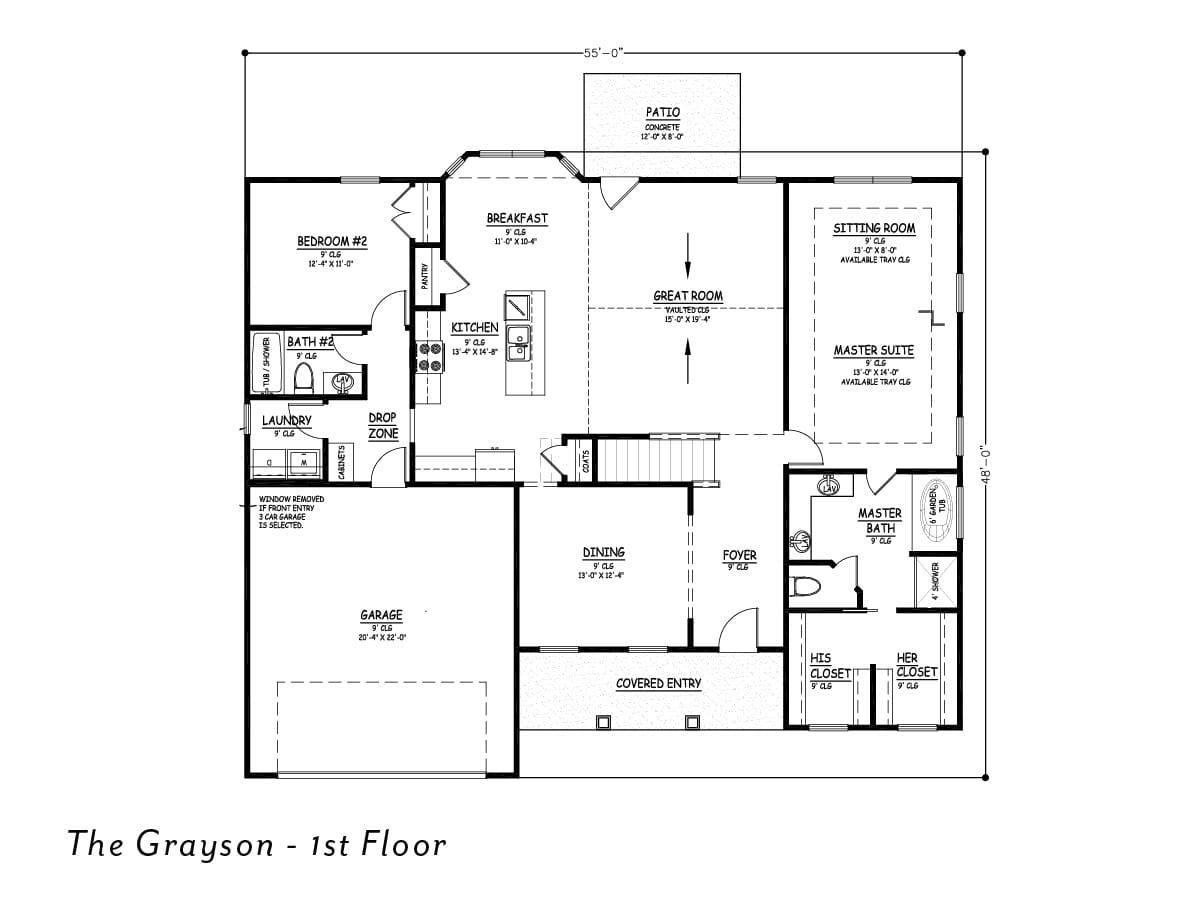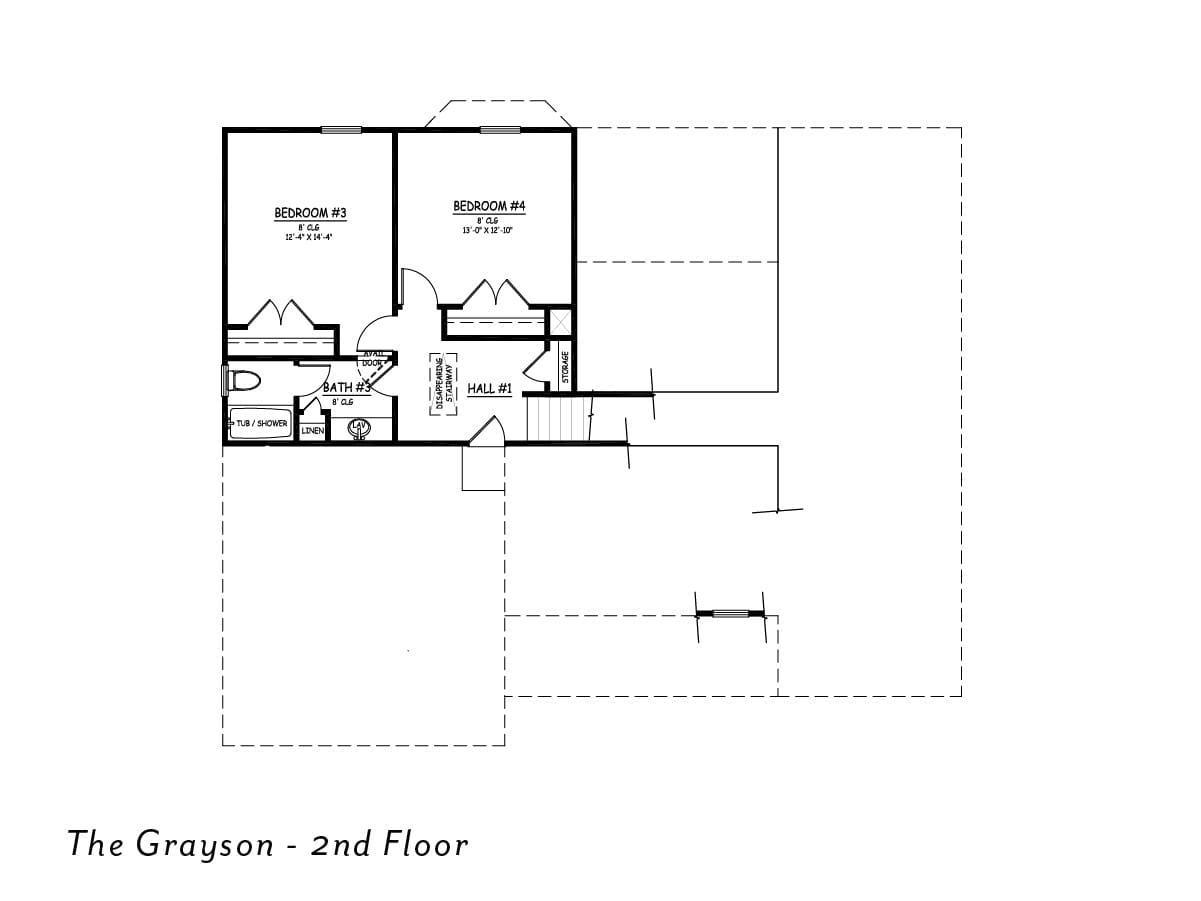Related Properties in This Community
| Name | Specs | Price |
|---|---|---|
 The Dalton
The Dalton
|
$393,900 | |
 Plan not known
Plan not known
|
$378,260 | |
 The Dublin
The Dublin
|
$390,900 | |
 The Roswell
The Roswell
|
$455,900 | |
 The Stonecrest
The Stonecrest
|
$442,900 | |
 Athens + Bonus Room
Athens + Bonus Room
|
$334,900 | |
 The Stonecrest
The Stonecrest
|
$439,480 | |
 The Brookhaven
The Brookhaven
|
$455,170 | |
 The Grayson
The Grayson
|
$400,900 | |
 The Gwinnett
The Gwinnett
|
$488,900 | |
 The Grayson
The Grayson
|
$441,390 | |
 The Savannah
The Savannah
|
$442,900 | |
 The Hatteras
The Hatteras
|
$393,900 | |
 The Savannah
The Savannah
|
$483,150 | |
 The Brookhaven
The Brookhaven
|
$455,170 | |
 The Camilla
The Camilla
|
$360,900 | |
 The Savannah Plan
The Savannah Plan
|
4 BR | 3 BA | 2 GR | 3,115 SQ FT | $430,000 |
 The Hatteras Plan
The Hatteras Plan
|
5 BR | 3 BA | 2 GR | 2,512 SQ FT | $360,000 |
 The Dalton Plan
The Dalton Plan
|
4 BR | 2.5 BA | 2 GR | 2,583 SQ FT | $350,900 |
 The Camilla Plan
The Camilla Plan
|
4 BR | 2 BA | 2 GR | 2,015 SQ FT | $310,900 |
 The Atlanta Plan
The Atlanta Plan
|
4 BR | 3 BA | 2 GR | 3,000 SQ FT | $370,900 |
| Name | Specs | Price |
The Grayson Plan
Price from: $352,900Please call us for updated information!
YOU'VE GOT QUESTIONS?
REWOW () CAN HELP
The Grayson Plan Info
This floor plan possesses all the amenities of a much larger home. The spacious master bedroom encompasses one wing of the home with a large sitting area, twin master walk-in closets, a matching set of vanities, an enclosed commode, and the option of a walk-in linen closet or a separate huge, tiled shower. This special kitchen has what so many are looking for in their homes today. Complementing the kitchen are a large bay window breakfast area and a formal dining room. Another bedroom on the main level has convenient access to a full bathroom, making this space an ideal guest room or home office. The two upstairs bedrooms share a deluxe hall bath with separate water closet. An optional bonus room would add room for the kids to have fun and entertain their friends separate from the adults downstairs. If you include the loft area and the bonus room, this home expands to over 3,000 sq. ft. Buildable options include: Study room, upgraded master bath, fireplace, available bonus room with bath, covered porch, sunroom, and more. See agent for details.
Ready to Build
Build the home of your dreams with the The Grayson plan by selecting your favorite options. For the best selection, pick your lot in NorthShore on the St. Mary's River today!
Community Info
Northshore on the St. Mary's River is a beautiful community located in Kingsland, GA and only 25 minutes from Kings Bay Naval Base. This community offers our award-winning Georgian Collection, home plans offering between 3 and 6 bedroom floor plans ranging from 1,500 to over 4,000 square feet. The plan collection is our largest available, with one-story and two-story options, open concept living space, spacious kitchens, and more. All of our homes are energy efficient and include an extensive warranty program through 2-10. Our quick move-in homes have all their options and selections chosen by our professional interior designer. Community amenities include Community Boat Ramp, Fishing Pier with Covered Screened Pavilion, and Floating Dock on St. Mary’s River, Shellcracker House, Gravel Parking Lot & Observation Deck, Gated entrances, Boat/RV storage, Community Park (pavilion, playground, volleyball, basketball, multi-use/soccer field), St. Mary’s River access, boardwalks and hiking trails, natural watershed views, Lakes, and natural amenities throughout the property. Contact us at 912-253-XXXX to learn more about this community or to take a VIP tour - Our sales office is off-site so please reach out to make an appointment. More Info About NorthShore on the St. Mary's River
At Smith Family Homes, we believe in building more than a house. We’re building a place to host memories with friends and family. In Bluffton, Savannah, Rincon, Richmond Hill, Brunswick, and Kingsland, we’d be honored to be the new home builder in Georgia and Bluffton you choose.
Amenities
Schools Near NorthShore on the St. Mary's River
- Camden Co SD
Actual schools may vary. Contact the builder for more information.
Local Points of Interest
- Views
- Lake
- Pond
- Water Front Lots
Social Activities
- Club House
Health and Fitness
- Trails
- Soccer
Community Services & Perks
- Play Ground
- Park
- Community Center
