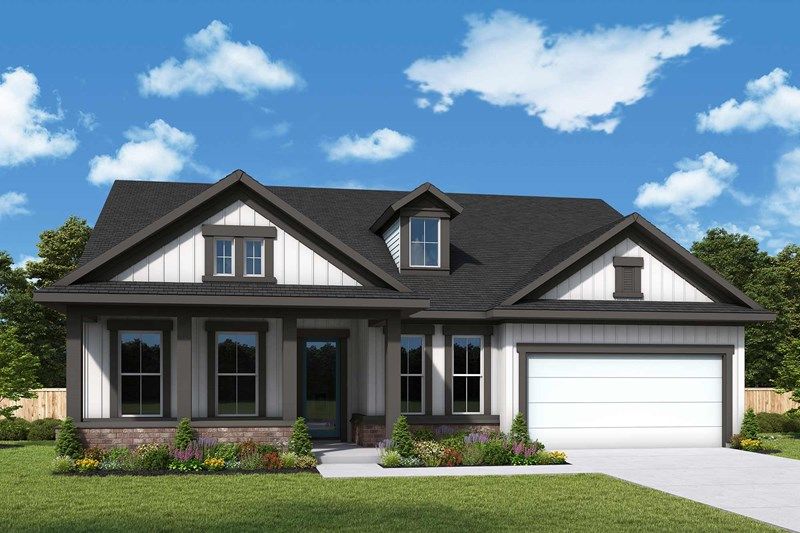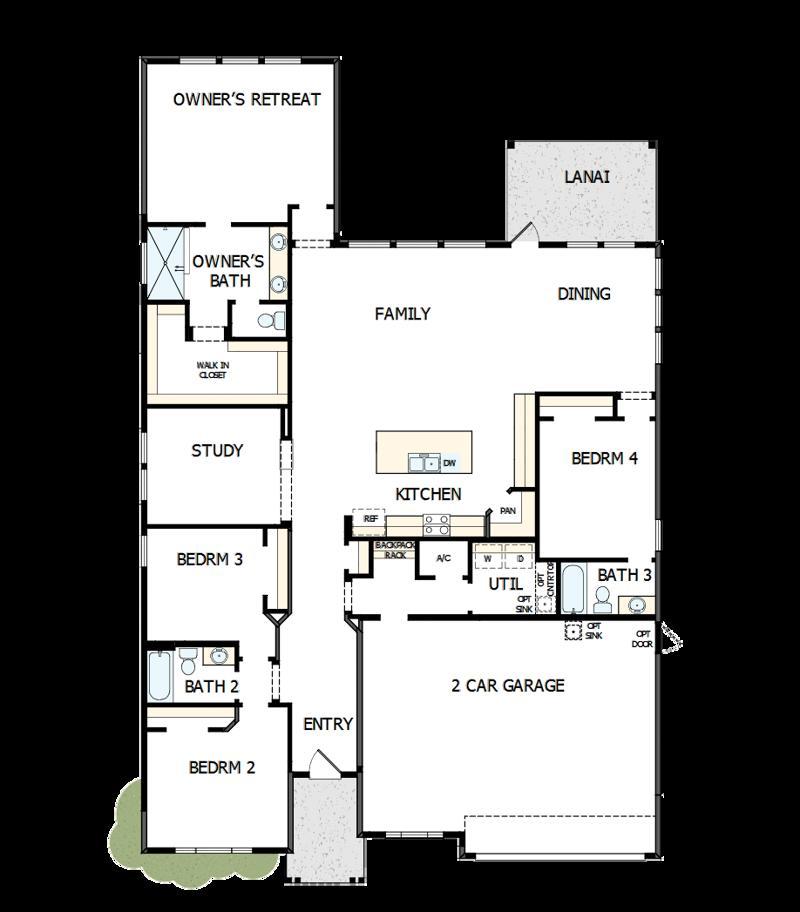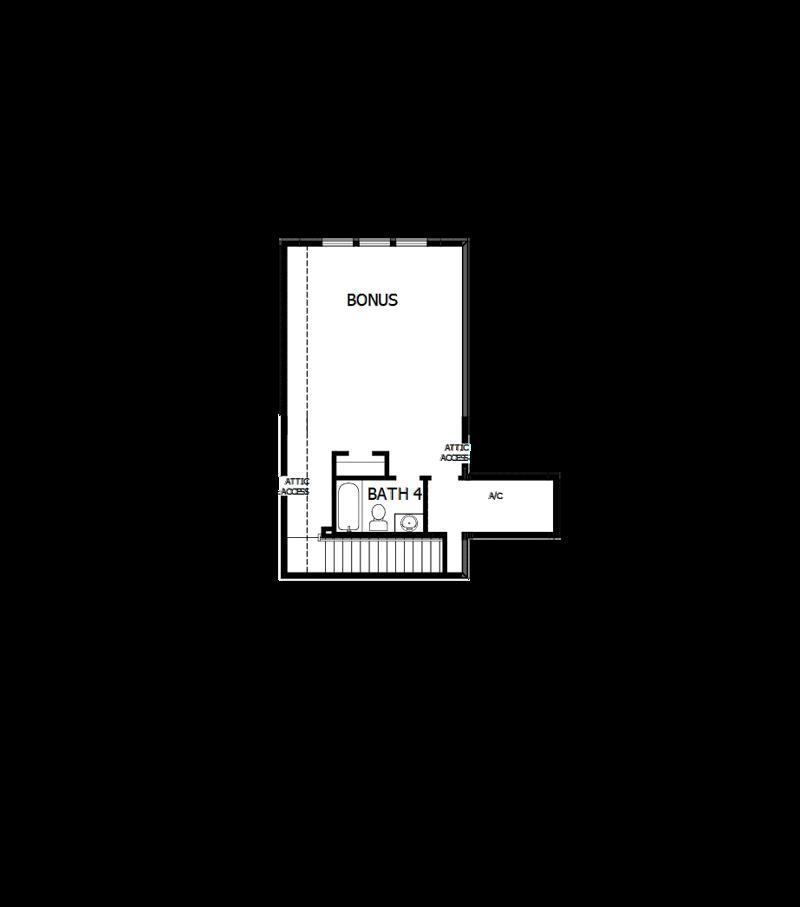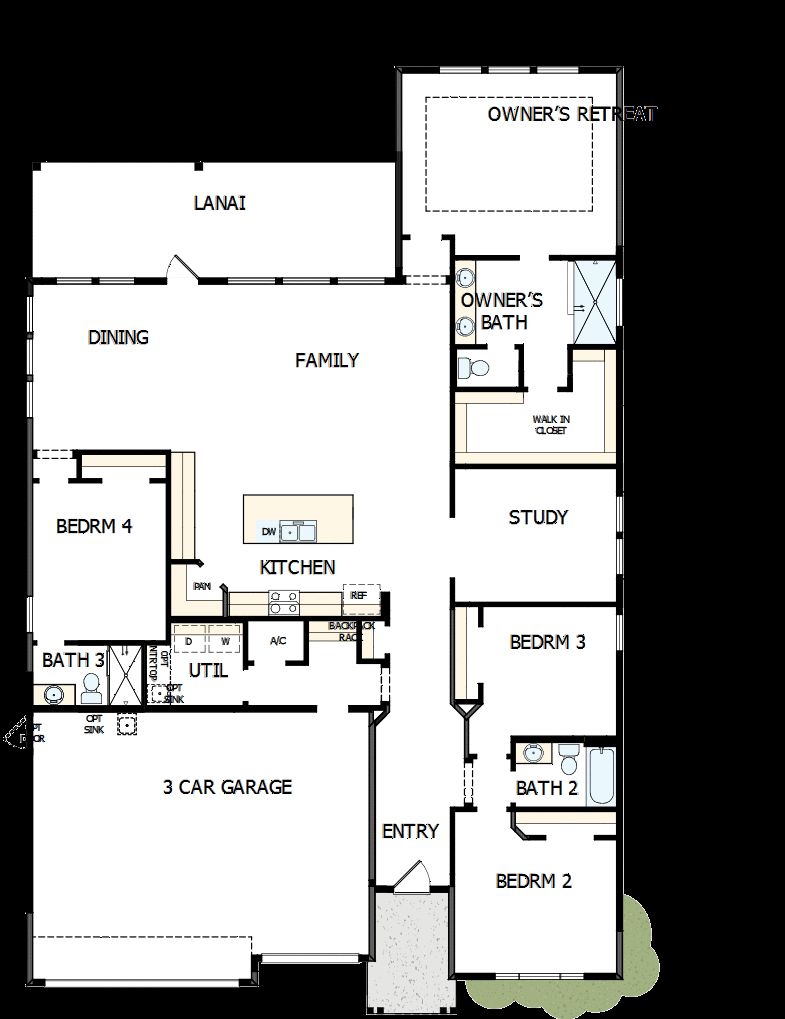Related Properties in This Community
| Name | Specs | Price |
|---|---|---|
 Mayport
Mayport
|
$809,900 | |
 Arthur
Arthur
|
$749,700 | |
 Julington
Julington
|
$680,900 | |
 Riverside
Riverside
|
$698,900 | |
 Flannery II
Flannery II
|
$611,900 | |
 Riverside
Riverside
|
$825,415 | |
 Alimacani II
Alimacani II
|
$647,900 | |
 Arthur
Arthur
|
$799,999 | |
| Name | Specs | Price |
Flannery II
Price from: $799,999Please call us for updated information!
YOU'VE GOT QUESTIONS?
REWOW () CAN HELP
Home Info of Flannery II
This brand new, Flannery has easy sophistication to the streamlined versatility that makes this luxury home plan ideal for families whose lifestyle needs will change through the years. Birthday celebrations and fun holiday meal prep all begin in the stunning kitchen with white DOUBLE STACKED cabinets and quartz counter tops throughout. Upgraded CHEF style alliances with gas cooktop to create gourmet meals. Soaring 10 and 11 foot ceilings through your home to enjoy all the natural light with huge windows. You will enjoy the open concept living spaces that provide a picture perfect setting for social gatherings and cherished everyday moments with those you love. You will be amazed at the light you will get from the wall of sliding glass doors that lead out to your covered lanai and large homesite, with room for a pool. Create a home office with french doors of your dreams in the sunlit study. Unique personalities will find wonderful places to thrive in the spacious and private spare bedroom with the private in-law suite. The 3-car garage presents plenty of room for cars and storage for your bikes and golf cart, with paver, driveway and leadwalk and covered entry. Quick walk or bike ride to the upcoming Johns Island amenity center or to shopping or dining around the corner! A-plus rated St. John's County Schools.
Home Highlights for Flannery II
Information last updated on February 04, 2025
- Price: $799,999
- 3111 Square Feet
- Status: Completed
- 4 Bedrooms
- 3 Garages
- Zip: 32092
- 4 Bathrooms
- 2 Stories
- Move In Date December 2024
Plan Amenities included
- Primary Bedroom Downstairs
Community Info
Beautiful David Weekley homes are availableOak Grove at Silverleaf 60’! Located inSt. Johns County,FL,in themaster-planned community of Silverleaf,you candiscovera varietyofopen-conceptfloor planssituated on 60-foot homesites.Experience the best in Design, Choice and Service from aJacksonville homebuilder known for giving you more, along with:•Gated community•Swimming pool and spray park•Tennis and pickle ball courts•Clubhouse and multiple pavilions•Fire house and urgent care facility within Silverleaf•Nearby shopping, dining and entertainment•No CDD fees•Students attend St. Johns County schools•Multiple future amenities
Actual schools may vary. Contact the builder for more information.
Amenities
-
Health & Fitness
- Golf Course
- Tennis
- Pool
- Trails
-
Community Services
- Local Shopping
- Playground
- Park
-
Local Area Amenities
- WaterFront Lots
-
Social Activities
- Club House
Area Schools
-
St Johns Co SD
- Liberty Pines Academy
- Tocoi Creek High School
Actual schools may vary. Contact the builder for more information.




