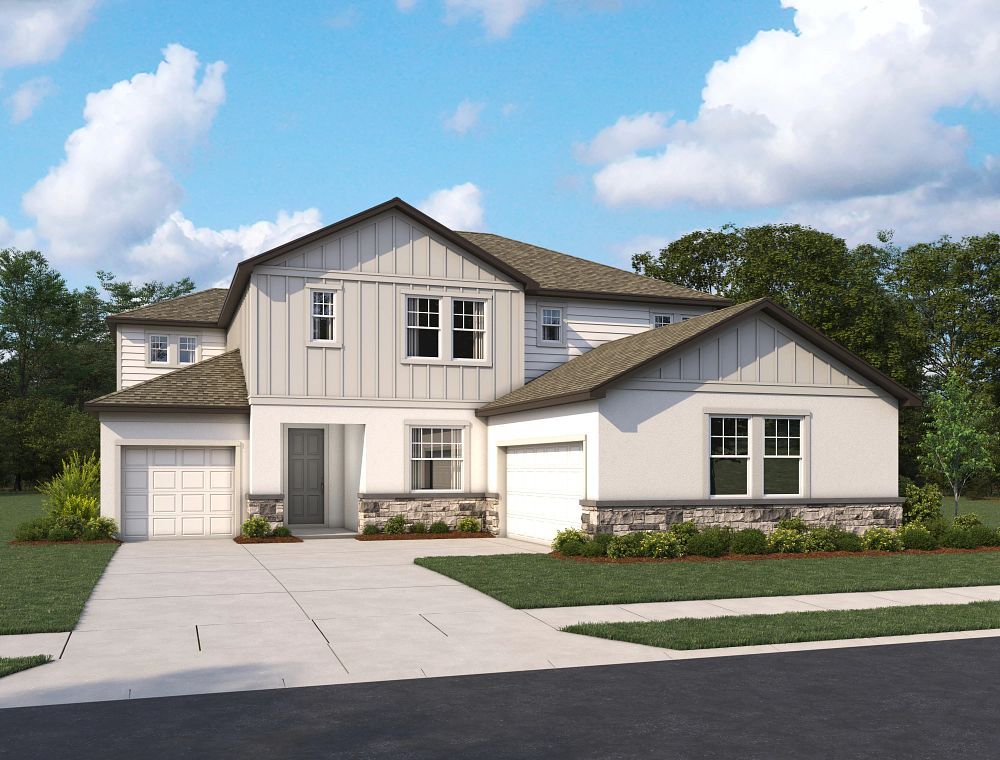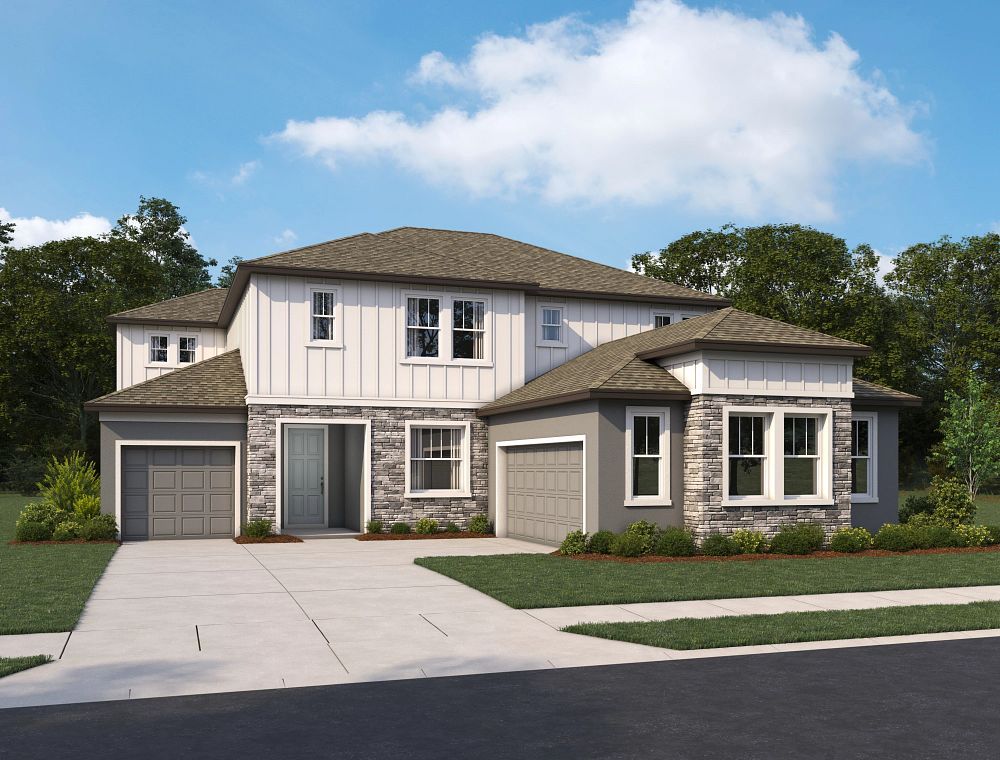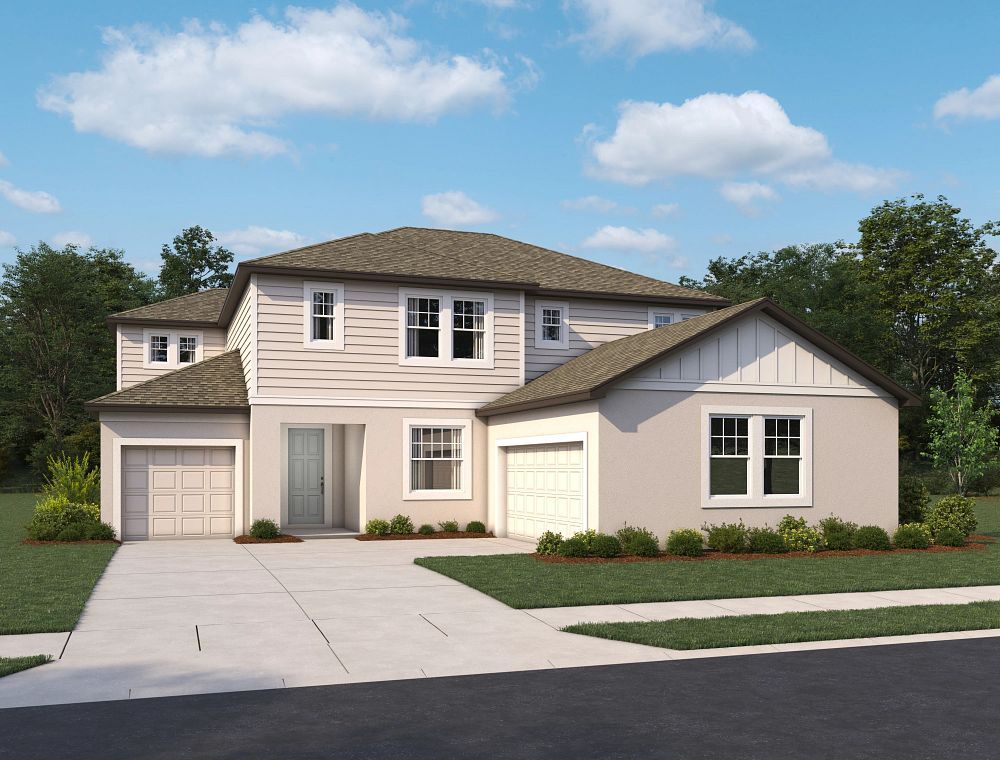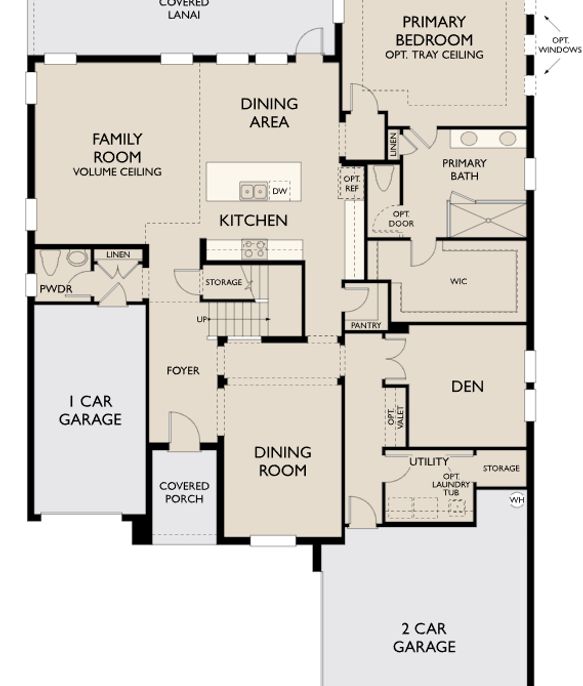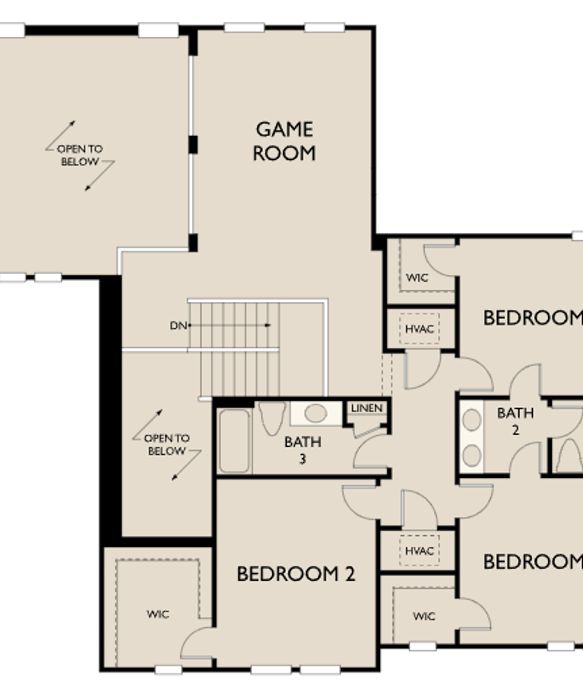Related Properties in This Community
| Name | Specs | Price |
|---|---|---|
 Coquina
Coquina
|
$554,990 | |
 Teton
Teton
|
$519,990 | |
 Duval
Duval
|
$574,990 | |
 Douglas
Douglas
|
$423,669 | |
 Tuttle
Tuttle
|
$484,990 | |
 Plant
Plant
|
$429,990 | |
 Monroe
Monroe
|
$414,990 | |
 Griffin
Griffin
|
$554,990 | |
 Collier
Collier
|
$459,990 | |
 Brickell
Brickell
|
$409,990 | |
 Amelia
Amelia
|
$604,990 | |
| Name | Specs | Price |
Siesta
Price from: $474,990
YOU'VE GOT QUESTIONS?
REWOW () CAN HELP
Home Info of Siesta
Step into the elegance and sophistication of this home plan, where luxury and comfort blend seamlessly. With four bedrooms and three bathrooms, this residence offers ample space for relaxation and entertainment. A thoughtfully designed living area provides a versatile space for gathering with loved ones or unwinding after a long day. This two-story home boasts a harmonious layout, allowing for a smooth flow from one room to the next. The dining area beckons for intimate meals or lively dinner parties, creating a perfect setting for every occasion. The inclusion of a half bathroom adds convenience for guests and residents alike. Immerse yourself in the beauty of this residence, where quality craftsmanship meets modern design. The option to select custom finishes ensures that every detail reflects your unique style and preferences. From exquisite tile to stylish flooring, this home plan is a canvas awaiting your personal touch. Discover a home that not only meets but exceeds your expectations. Built with superior materials and a keen eye for design, this abode embodies the essence of sophistication. Embrace the opportunity to create a space that is truly your own, tailored to your lifestyle and embodying the pinnacle of elegance. Experience the artful craftsmanship and award-winning design of this exceptional home plan. Elevate your living experience with a residence that exudes class and style, offering a sanctuary you will never want to leave.
Home Highlights for Siesta
Information last checked by REWOW: October 03, 2025
- Price from: $474,990
- 2534 Square Feet
- Status: Plan
- 4 Bedrooms
- 2 Garages
- Zip: 34219
- 3.5 Bathrooms
- 1 Story
Living area included
- Dining Room
- Family Room
- Guest Room
- Living Room
Plan Amenities included
- Primary Bedroom Downstairs
Community Info
Grand Opening Weekend | October 4-5Ashton Woods has built a reputation for creating exceptionally designed, inspired homes in the most desirable communities. Here, in the heart of Parrish, one of the fastest-growing areas in southwest Florida, you’ll find a collection of single-family homes in Oakfield Trails. Amid winding nature trails and inviting gathering spaces, this new community was intentionally designed to honor the heritage of the land. Experience the local history and enjoy the proximity to top-rated Manatee County schools as well as Tampa’s work centers, eateries and adventures. Play a morning round at Buffalo Creek Golf Course. Venture to Parrish Community Park, where kids can laugh under the SuperSplash dumping bucket or battle it out with tube cannons in the splash pad. Spend the day on the powder-soft shores of Siesta Key Beach, dive into the crystal-clear water and catch an unforgettable sunset. Or head to Busch Gardens for a thrilling day packed with roller coasters, exotic animals and world-class entertainment. Closer to home, watch the kids make new friends at The Backyard, a sprawling natural lawn with charming playgrounds. Cool off the waterslides and lagoon pool at Wildwaters and Adventure Falls. Work up a sweat at Strong Roots Fitness Center, go for a swim in the pool or challenge friends to a match on the tennis and pickleball courts. After a fun-filled day, meet friends for dinner and a nightcap at Grand Oak Hall’s clubhouse restaurant. Explore
Amenities
-
Health & Fitness
- Tennis
- Pool
- Trails
-
Community Services
- Playground
- Park
- Community Center
-
Local Area Amenities
- Views
- Pond
- Resort-Style Pool with Tower Slide
- The Harvest Club, a Private Members Only Social Club
- Tennis Courts + Pavilion
- Fitness Center with Yoga Lawn
- Playground + Pavilion
- Pickleball Courts
- Event Lawns and Entertainment Pavilion
- Community-Wide Trails
- Bocce Courts
-
Social Activities
- Club House
