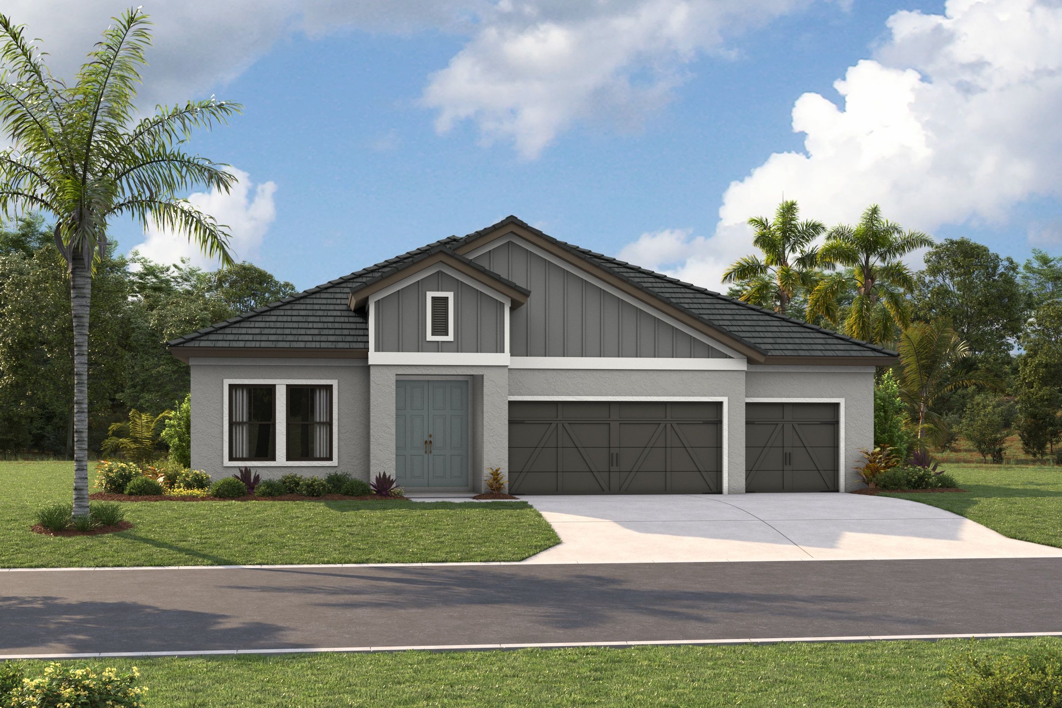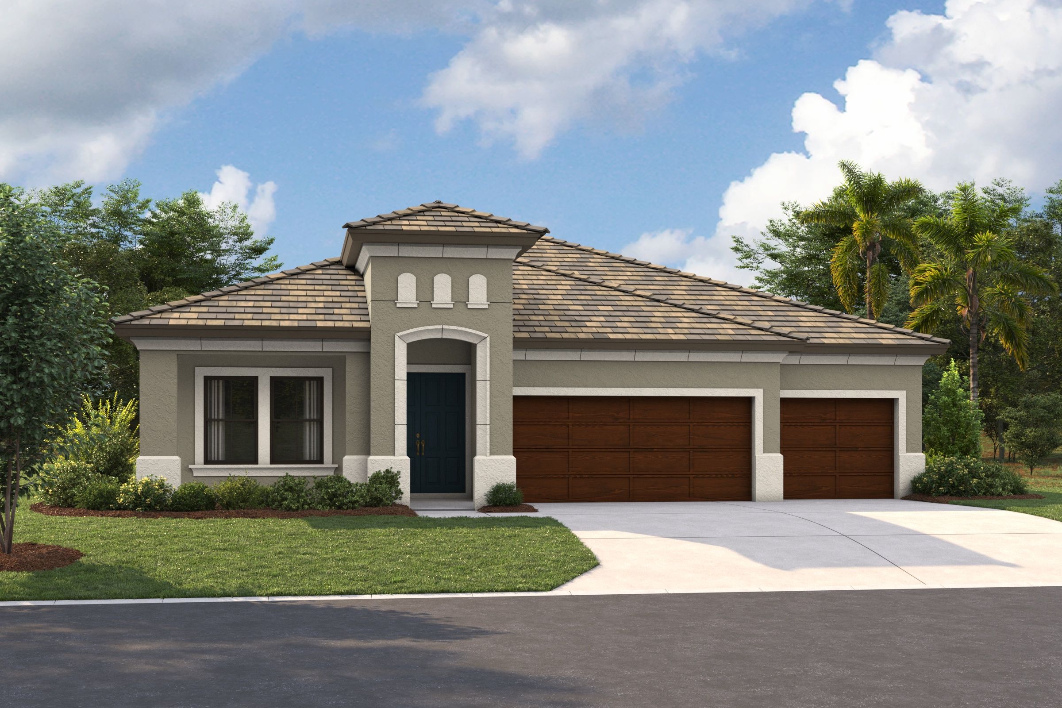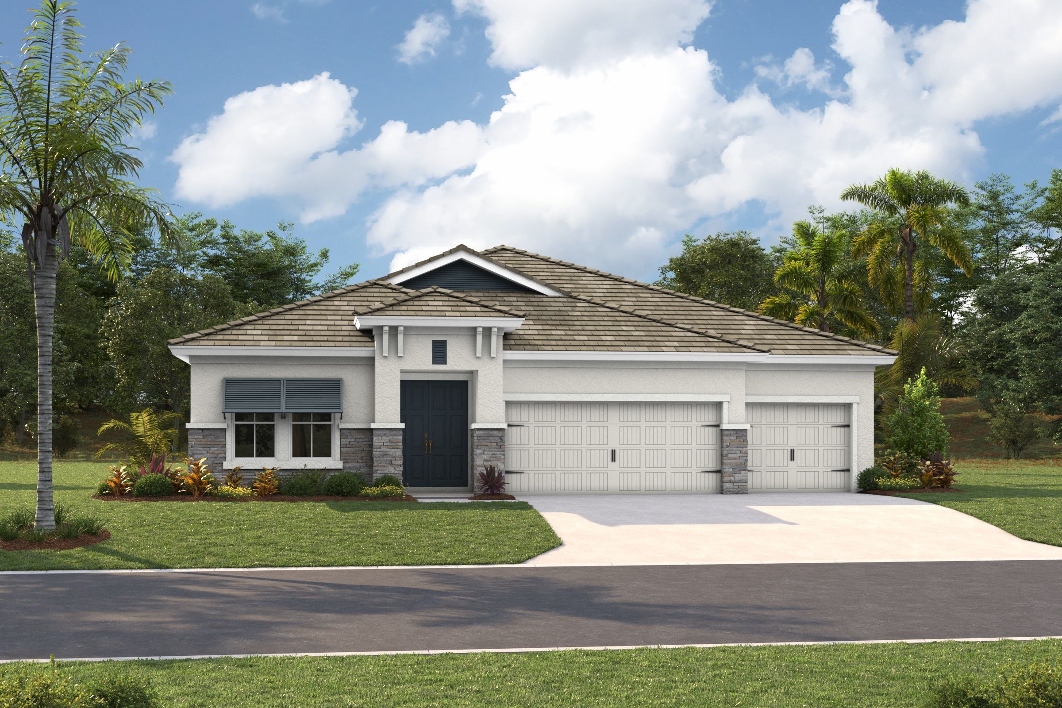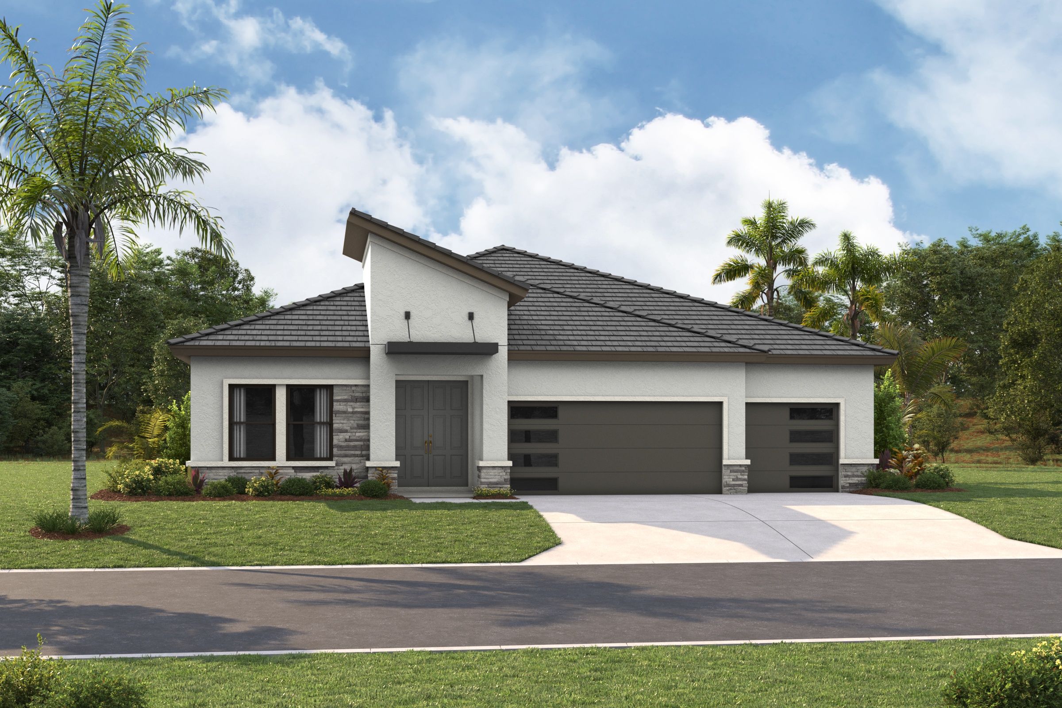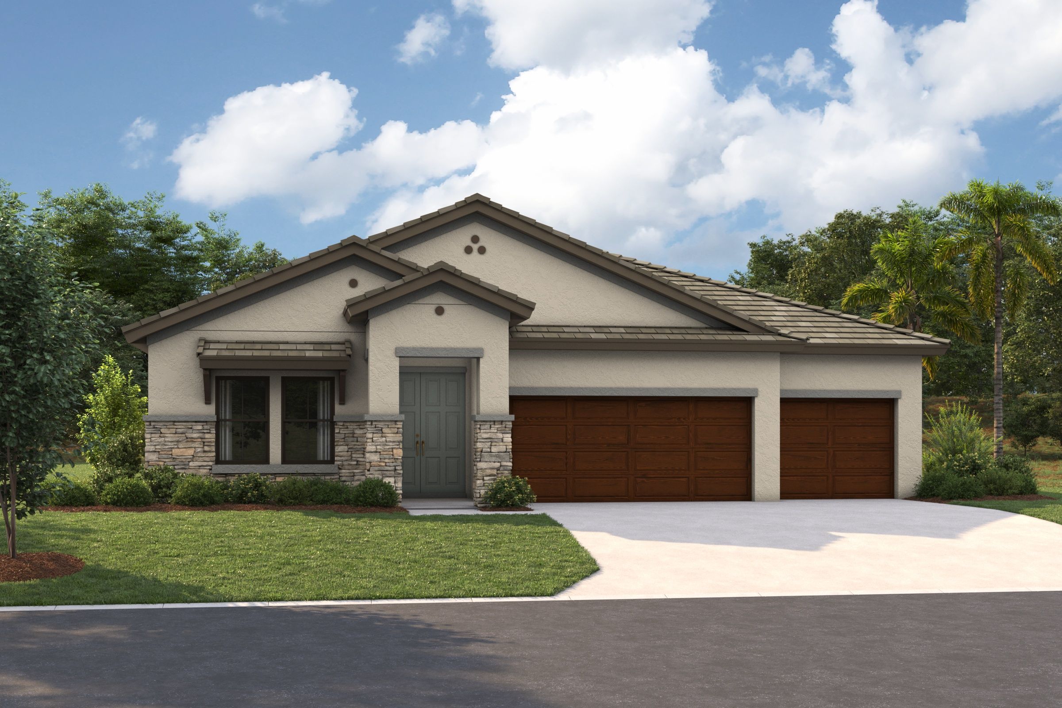Related Properties in This Community
| Name | Specs | Price |
|---|---|---|
 Key Largo I
Key Largo I
|
$732,990 | |
 Biscayne I
Biscayne I
|
$629,990 | |
 Longboat II
Longboat II
|
$746,990 | |
 Longboat I
Longboat I
|
$641,990 | |
 Key Largo II
Key Largo II
|
$820,990 | |
 Key Largo
Key Largo
|
$732,990 | |
 Key West II
Key West II
|
$873,990 | |
 Madeira III
Madeira III
|
$866,990 | |
 Key West I
Key West I
|
$796,990 | |
 Verona
Verona
|
$719,990 | |
 Islamorada II
Islamorada II
|
$711,990 | |
 Islamorada I
Islamorada I
|
$629,990 | |
 Granada II
Granada II
|
$789,990 | |
 Granada I
Granada I
|
$786,990 | |
 Cedar Key II
Cedar Key II
|
$841,990 | |
 Cedar Key I
Cedar Key I
|
$761,990 | |
 Biscayne II
Biscayne II
|
$799,990 | |
 Biscayne
Biscayne
|
$629,990 | |
 Bayport II
Bayport II
|
$945,705 | |
 Woodward Plan
Woodward Plan
|
4 BR | 2.5 BA | 2 GR | 2,960 SQ FT | $416,990 |
 Vanderbilt Plan
Vanderbilt Plan
|
4 BR | 2.5 BA | 2 GR | 3,220 SQ FT | $439,990 |
 Santee Plan
Santee Plan
|
3 BR | 2.5 BA | 1 GR | 2,043 SQ FT | $365,990 |
 Ravenwood Plan
Ravenwood Plan
|
4 BR | 3.5 BA | 1 GR | 2,800 SQ FT | $392,990 |
 Magnolia Plan
Magnolia Plan
|
3 BR | 2.5 BA | 1 GR | 2,261 SQ FT | $375,990 |
 Berkeley Plan
Berkeley Plan
|
4 BR | 3.5 BA | 1 GR | 2,573 SQ FT | $387,990 |
 Amberwood Plan
Amberwood Plan
|
3 BR | 2.5 BA | 2 GR | 2,321 SQ FT | $399,990 |
| Name | Specs | Price |
Bayport I
Price from: $656,990
YOU'VE GOT QUESTIONS?
REWOW () CAN HELP
Home Info of Bayport I
The Bayport I is a stunning home design offering 2,756 square feet of thoughtfully designed living space. This one-story floorplan featuring 3 bedrooms, 3.5 baths, and a spacious 3-car garage.The home showcases elegant architectural details, including a charming entryway and stylish front windows. The open-concept layout seamlessly integrates the living, dining, and kitchen areas, creating an inviting atmosphere for both everyday living and entertaining.The owners retreat offers a luxurious retreat with a spa-like bath and a generous walk-in closet. Additional bedrooms each feature en-suite baths, ensuring comfort and privacy for family and guests. A versatile flex space or home office enhances the home's functionality, while the covered lanai extends the living space outdoors.Designed for modern lifestyles, the Bayport I blends elegance and practicality, making it an excellent choice for homeowners seeking comfort and sophistication.
Home Highlights for Bayport I
Information last checked by REWOW: December 16, 2025
- Price from: $656,990
- 2756 Square Feet
- Status: Plan
- 3 Bedrooms
- 3 Garages
- Zip: 34219
- 3.5 Bathrooms
- 1 Story
Plan Amenities included
- Primary Bedroom Downstairs
Community Info
Now Pre-Selling! Model homes Grand Opening Saturday, October 18th. Oakfield is a residential master-planned development woven into the landscape of Parrish, FL 34219. Conveniently located just minutes from I-75 and I-275, residents can easily access beautiful beaches, shopping, dining, and everyday conveniences. Oakfield’s refreshing focus on nature is reflected in the amenities. Explore the trail system on a family stroll or bike ride, take in beautiful water views at the lake, and get all the energy out at the natural playground and open fields. Embrace the warmth of natural Florida in Oakfield.Join our VIP list to be notified of pricing updates, sales release dates, and other exciting updates.
