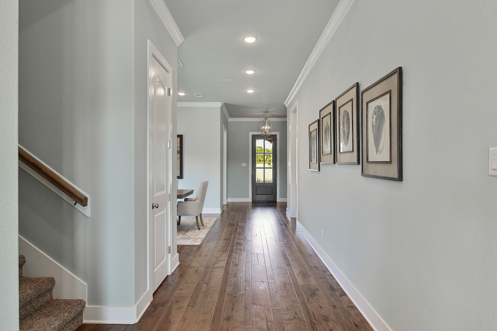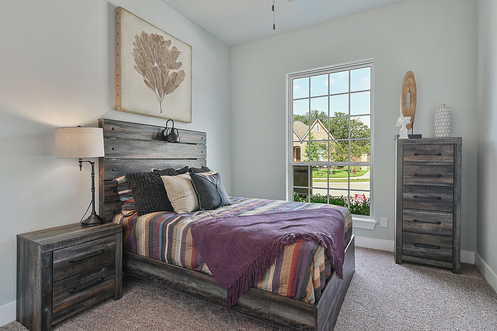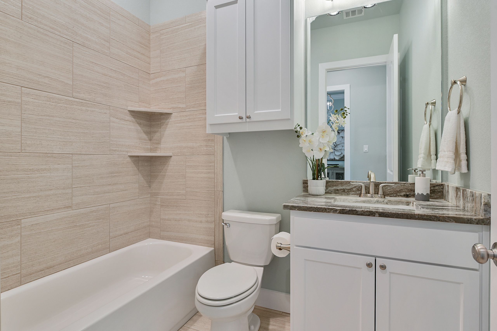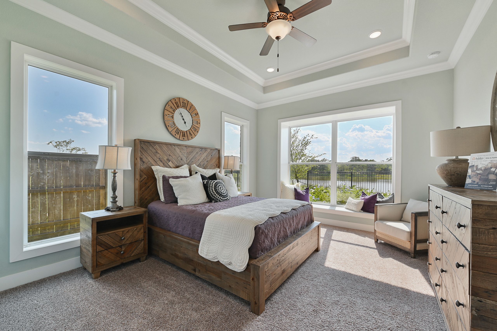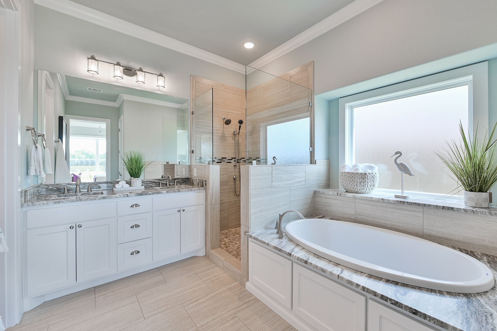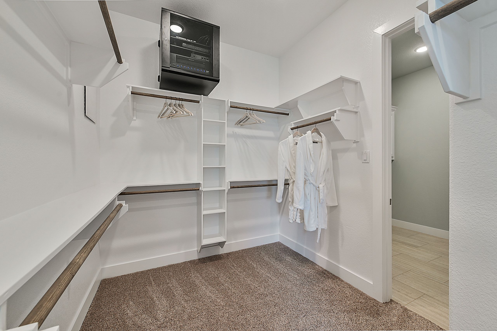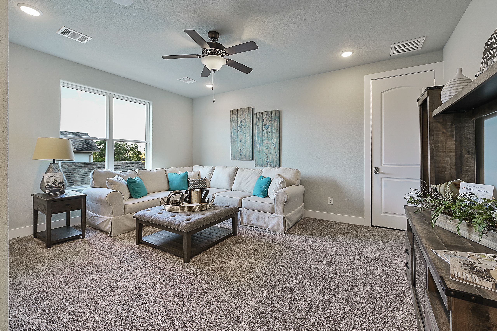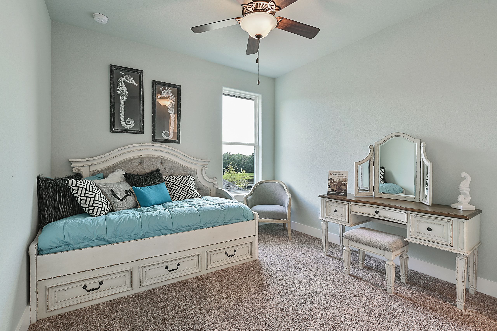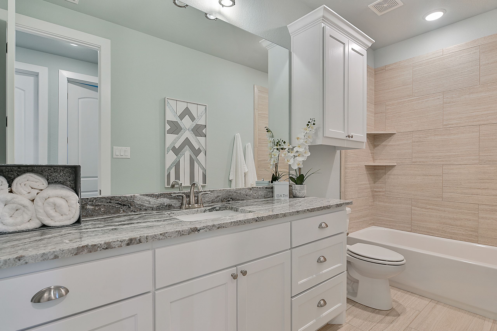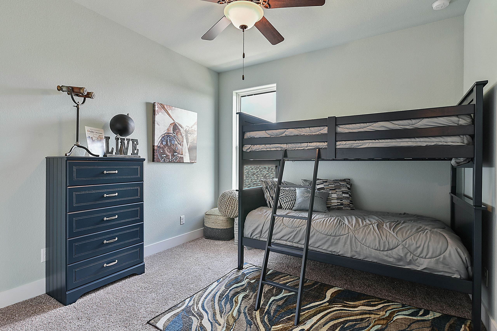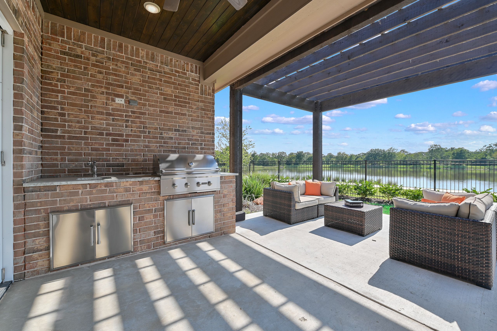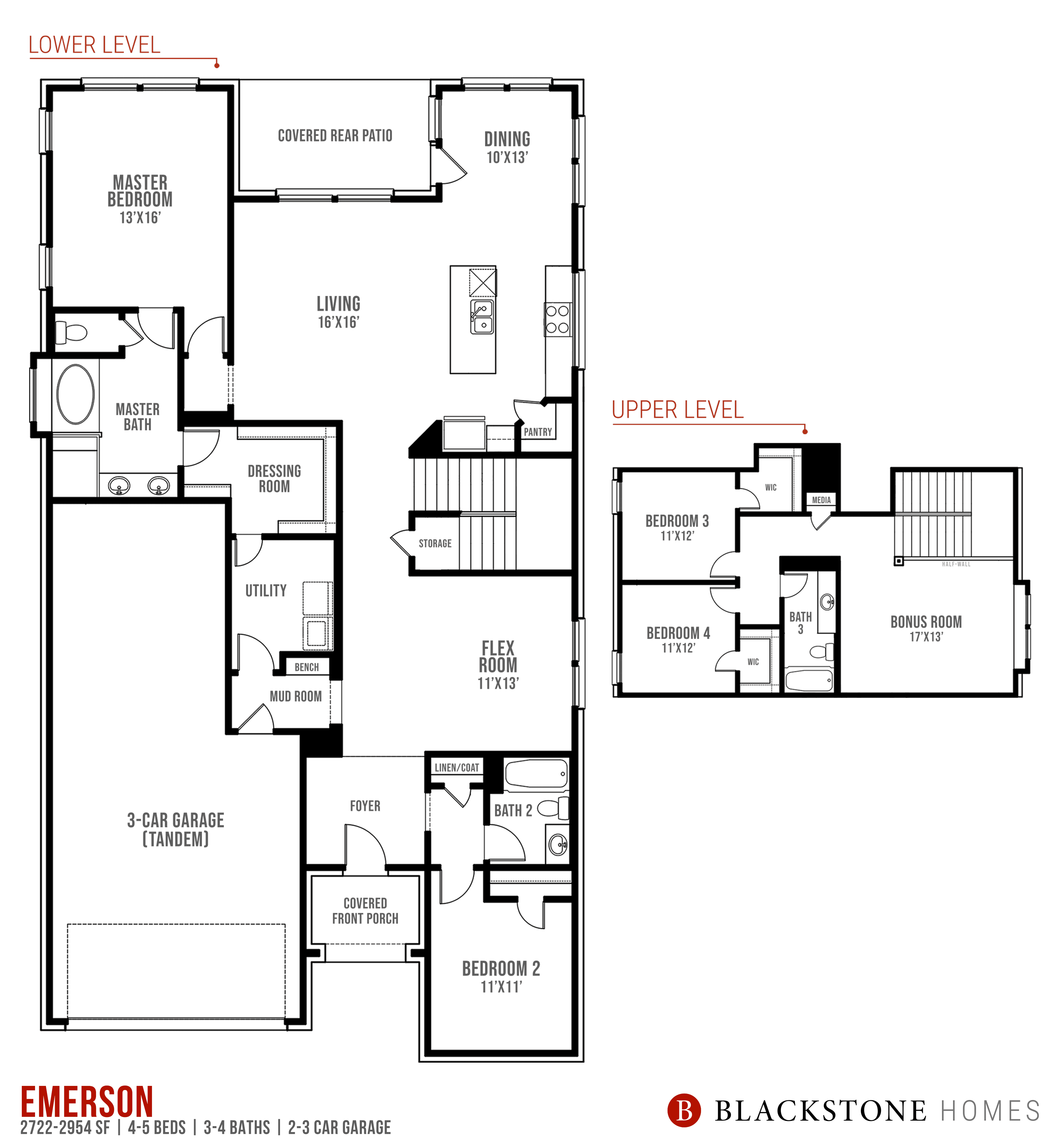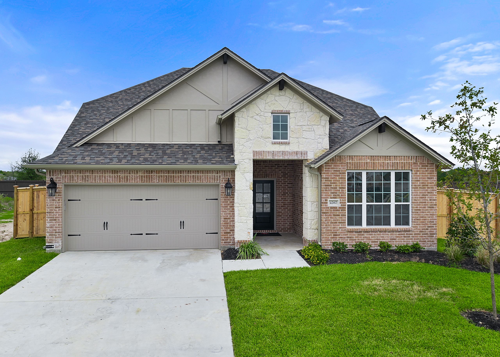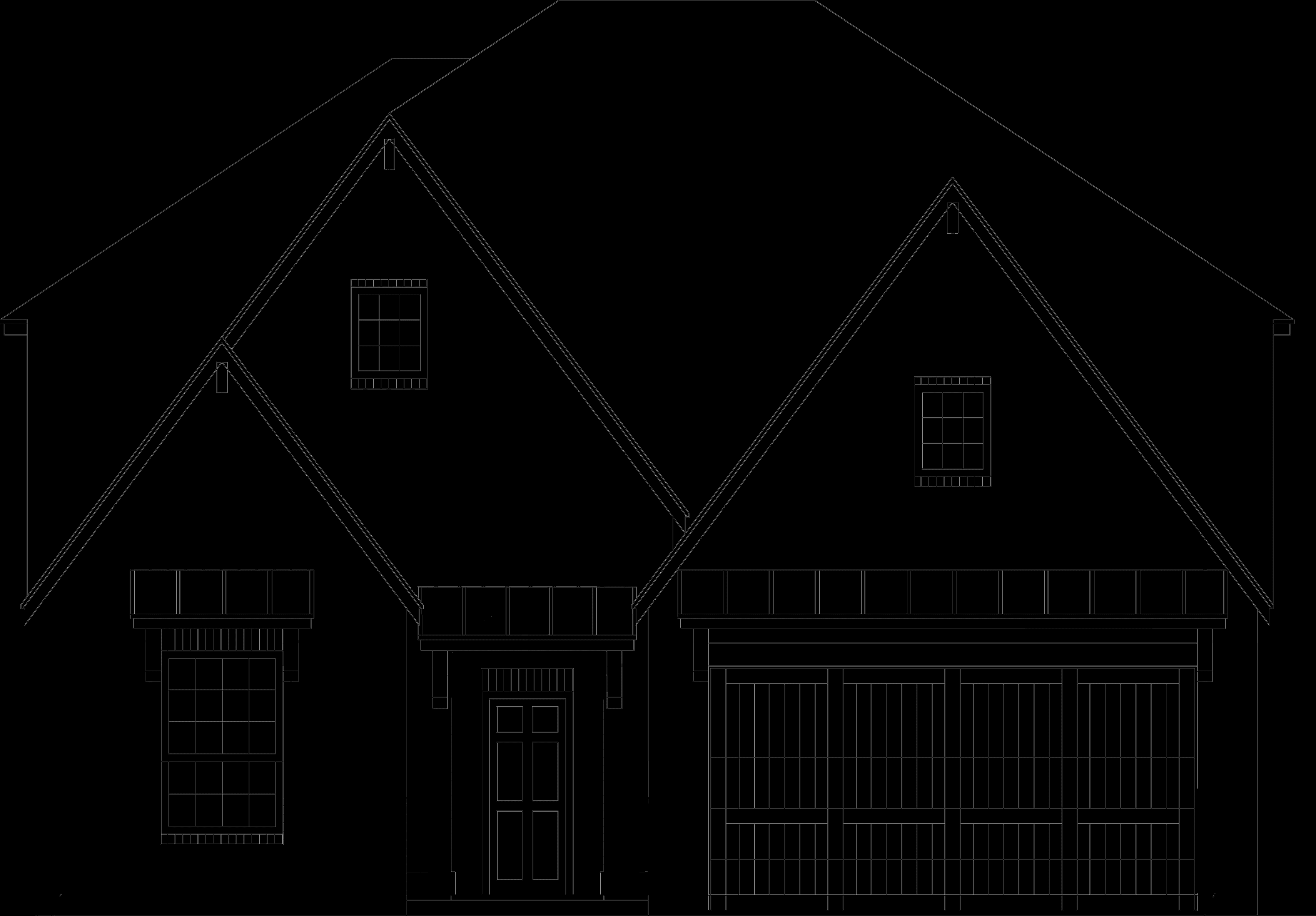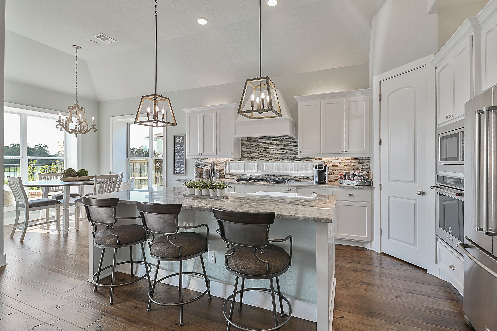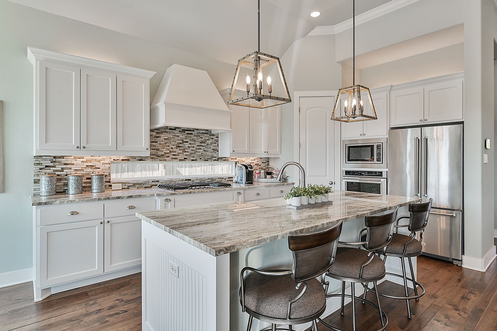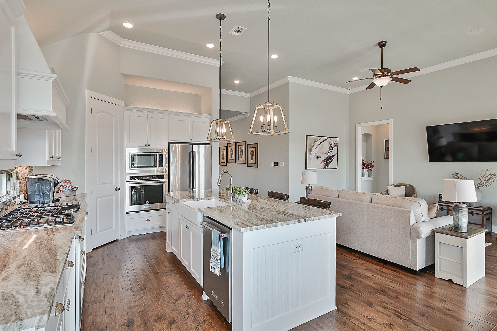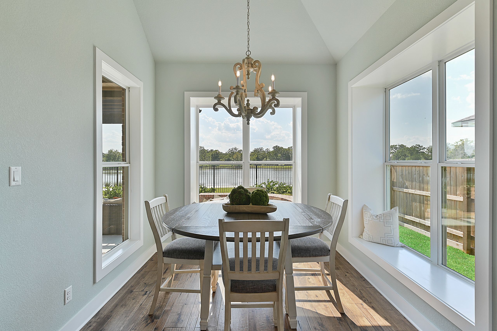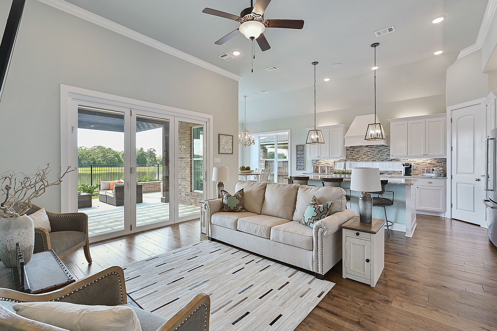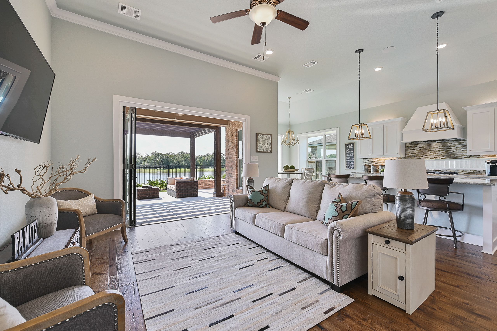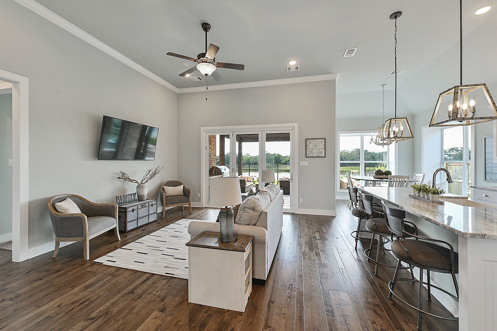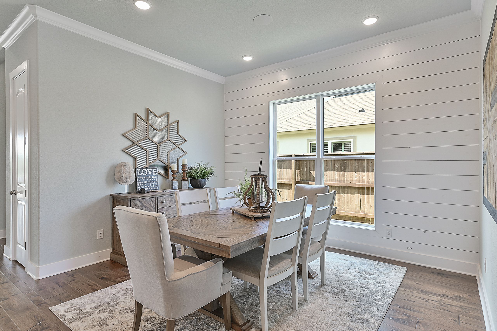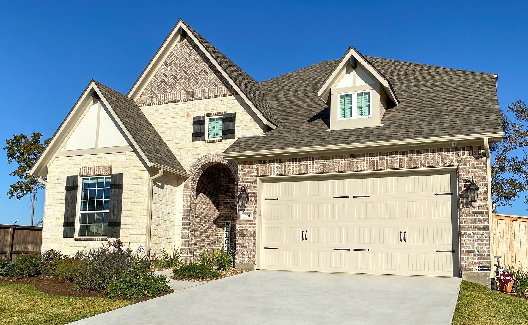Related Properties in This Community
| Name | Specs | Price |
|---|---|---|
 Jaselynn
Jaselynn
|
$545,990 | |
 Norah
Norah
|
$524,990 | |
 Livia
Livia
|
$626,990 | |
 Lindy
Lindy
|
$424,990 | |
 Jackson
Jackson
|
$389,990 | |
 Grayson
Grayson
|
$635,990 | |
 Gibson
Gibson
|
$404,990 | |
 Darwood
Darwood
|
$459,990 | |
 Brynleigh
Brynleigh
|
$569,990 | |
 Baila
Baila
|
$488,990 | |
 Alethia
Alethia
|
$687,990 | |
 Abigail
Abigail
|
$434,990 | |
 Violet
Violet
|
$498,900 | |
 Santa Cruz
Santa Cruz
|
$579,900 | |
 Palos Verdes
Palos Verdes
|
$877,725 | |
 Monica
Monica
|
$1,001,900 | |
 Monaco
Monaco
|
$1,145,900 | |
 Kona
Kona
|
$572,900 | |
 Kauai
Kauai
|
$693,003 | |
 Fiji
Fiji
|
$650,900 | |
 Davenport
Davenport
|
$620,900 | |
 Daisy
Daisy
|
$481,900 | |
 Cozumel
Cozumel
|
$542,900 | |
 Costa Mesa II
Costa Mesa II
|
$949,000 | |
 Brooklyn
Brooklyn
|
$756,900 | |
 Bora Bora
Bora Bora
|
$646,900 | |
 Malibu Plan
Malibu Plan
|
4 BR | 2.5 BA | 2 GR | 2,320 SQ FT | $508,900 |
 Capri Plan
Capri Plan
|
3 BR | 2 BA | 2 GR | 1,808 SQ FT | $456,900 |
 3641 SW 120th Terrace (Arden)
3641 SW 120th Terrace (Arden)
|
4 BR | 3 BA | 3 GR | 2,402 SQ FT | $704,960 |
 3634 SW 120th Drive (Weston)
3634 SW 120th Drive (Weston)
|
3 BR | 2 BA | 2 GR | 1,940 SQ FT | $632,070 |
 3474 SW 120th Terrace (Juliette)
3474 SW 120th Terrace (Juliette)
|
3 BR | 2 BA | 2 GR | 1,979 SQ FT | $655,545 |
 3302 SW 120th Terrace (Oakland)
3302 SW 120th Terrace (Oakland)
|
4 BR | 2 BA | 2 GR | 2,115 SQ FT | $587,215 |
 3255 SW 120th Terrace (Serena)
3255 SW 120th Terrace (Serena)
|
4 BR | 3 BA | 2 GR | 2,217 SQ FT | $599,955 |
 12048 SW 35th Place (Weston)
12048 SW 35th Place (Weston)
|
3 BR | 2 BA | 2 GR | 1,940 SQ FT | $640,760 |
 12030 SW 35th Place (Costa Mesa)
12030 SW 35th Place (Costa Mesa)
|
4 BR | 3 BA | 3 GR | 2,565 SQ FT | $720,815 |
 11331 SW 34th Road (Costa Mesa II)
11331 SW 34th Road (Costa Mesa II)
|
4 BR | 3 BA | 3 GR | 3,099 SQ FT | $872,095 |
 11214 SW 36th Road (Arden)
11214 SW 36th Road (Arden)
|
4 BR | 3 BA | 3 GR | 2,469 SQ FT | $815,350 |
 2607 SW 117th St (Brooke)
2607 SW 117th St (Brooke)
|
5 BR | 4 BA | 3 GR | 3,609 SQ FT | $1,034,600 |
 11784 SW 34th Road (Weston)
11784 SW 34th Road (Weston)
|
3 BR | 2 BA | 2 GR | 1,940 SQ FT | $580,305 |
 11762 SW 34th Road (Juliette)
11762 SW 34th Road (Juliette)
|
3 BR | 2 BA | 2 GR | 1,979 SQ FT | $596,480 |
 10847 SW 36th Place (Egret V)
10847 SW 36th Place (Egret V)
|
4 BR | 3.5 BA | 2 GR | 3,195 SQ FT | $821,245 |
 Costa Mesa II Plan
Costa Mesa II Plan
|
4 BR | 3 BA | 3 GR | 2,995 SQ FT | $733,900 |
 3350 SW 120th Terrace (Avery)
3350 SW 120th Terrace (Avery)
|
3 BR | 2 BA | 2 GR | 1,728 SQ FT | $387,395 |
 3332 SW 120th Terrace (Fontana)
3332 SW 120th Terrace (Fontana)
|
3 BR | 2 BA | 2 GR | 1,650 SQ FT | $370,580 |
 3321 SW 120th Terrace (Aiden)
3321 SW 120th Terrace (Aiden)
|
3 BR | 2.5 BA | 3 GR | 2,399 SQ FT | $470,605 |
 Norah Plan
Norah Plan
|
4 BR | 3 BA | 2 GR | 2,907 SQ FT | $412,990 |
 Livia Plan
Livia Plan
|
4 BR | 4 BA | 2 GR | 3,321 SQ FT | $462,990 |
 Lindy Plan
Lindy Plan
|
3 BR | 2 BA | 3 GR | 2,145 SQ FT | $354,990 |
 Jaselynn Plan
Jaselynn Plan
|
4 BR | 3 BA | 2 GR | 2,567 SQ FT | $427,990 |
| Name | Specs | Price |
Emerson
Price from: $504,990Please call us for updated information!
YOU'VE GOT QUESTIONS?
REWOW () CAN HELP
Home Info of Emerson
This 2759 square foot two-story home goes above and beyond with its oversized 3-car tandem garage, formal dining area, covered back patio, and enormous master suite. This 4-bedroom 3-bathroom home has one of everything and something for everyone. The upstairs game room has more than enough space to entertain, accommodate, and bring together family, friends, and kids. With the Emerson's open concept layout, chef's triangle, covered back patio and upstairs game room, this home is perfect for hosting friends and family or to just enjoy a quiet evening in with the ones you love most.
Home Highlights for Emerson
Information last updated on September 18, 2024
- Price: $504,990
- 2759 Square Feet
- Status: Plan
- 4 Bedrooms
- 3 Garages
- Zip: 77802
- 3 Bathrooms
- 2 Stories
Living area included
- Bonus Room
- Dining Room
- Guest Room
- Living Room
Plan Amenities included
- Primary Bedroom Downstairs
Community Info
Live out cherished family traditions in a community that is truly the first of it's kind in the Bryan/College Station area! Oakmont redefines the standard of expectations for every brand-new community! Live life as you've always intended to in a community you will love and take pride in for decades to come!
Actual schools may vary. Contact the builder for more information.
Amenities
-
Health & Fitness
- Pool
- Trails
-
Community Services
- Playground
- Park
- Community Center
- Fitness Center
- Coffee Bar
- Splash Pad
- Event Lawn
- Butterfly Garden
- Meeting Rooms
- Bocce Ball Court
- Lounge Areas
-
Local Area Amenities
- Greenbelt
-
Educational
- Houston Elementary School (K-4)
- Rayburn Intermediate School (5-6)
- SFA Middle School (7-8)
- Bryan High School (9-12)
- Allen Academy (PreK-12)
- Brazos Christian School (PreK-12)
- International Leadership of Texas (K-8)
- KOR Education School (K-12)
- St. Joseph Catholic School (K-12)
- St. Thomas Early Learning Center (PreK & K)
-
Social Activities
- Club House
Area Schools
-
Bryan Independent School District
- Sam Houston Elementary School
- Brownsville Early College High School
Actual schools may vary. Contact the builder for more information.
