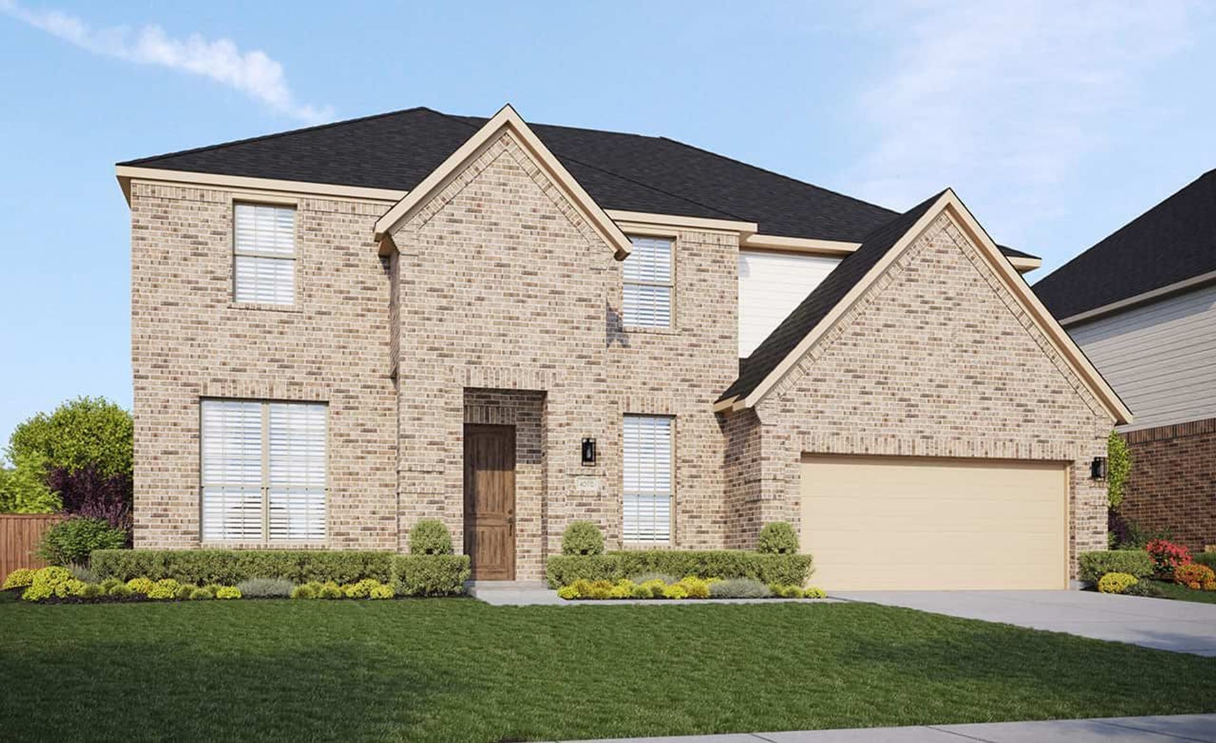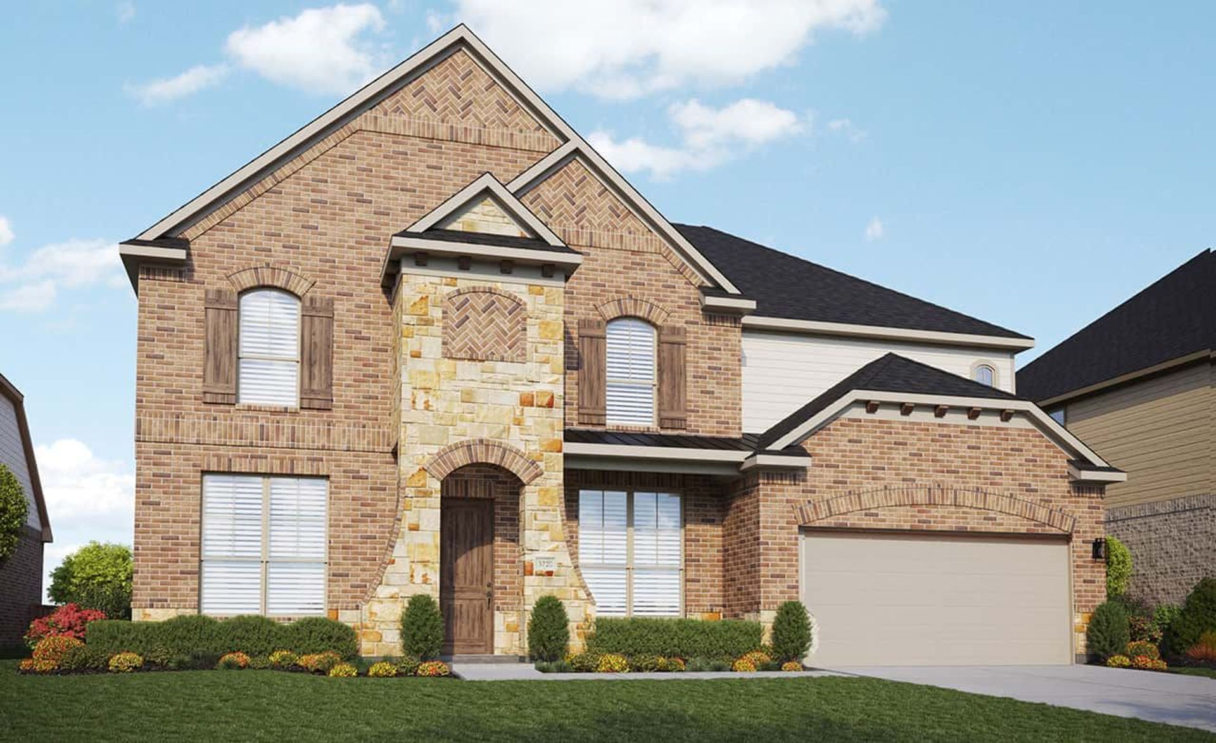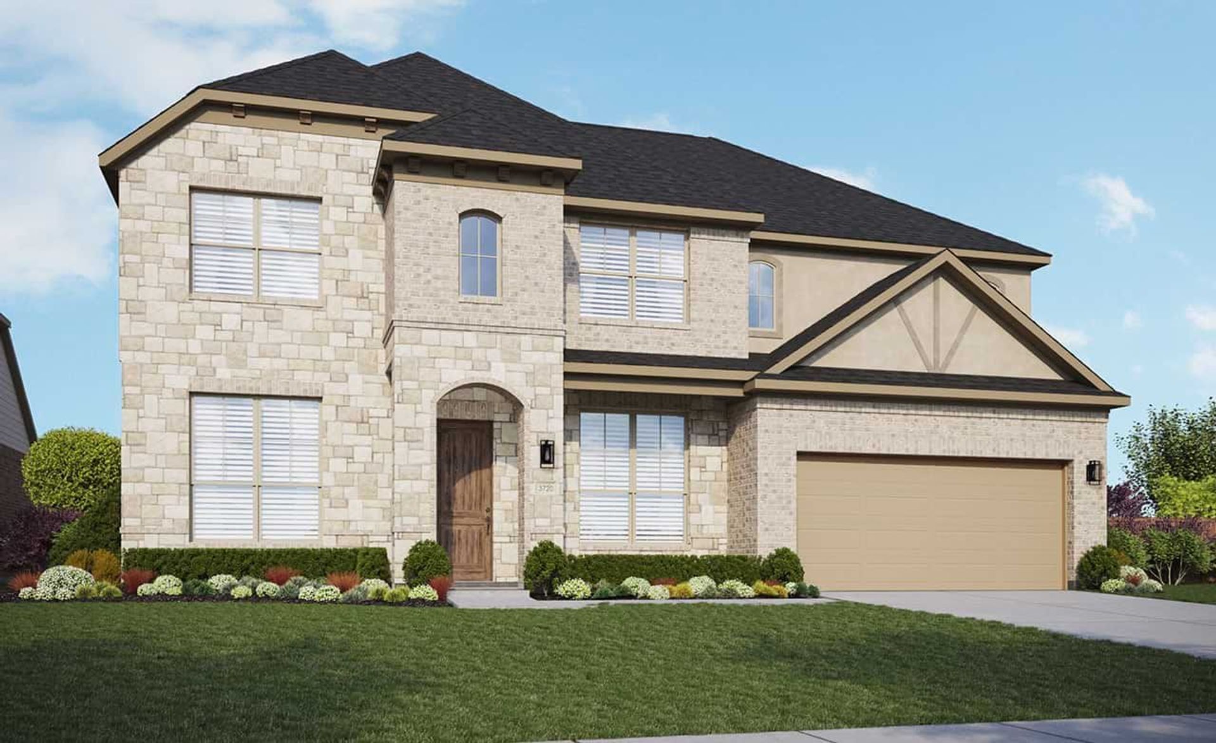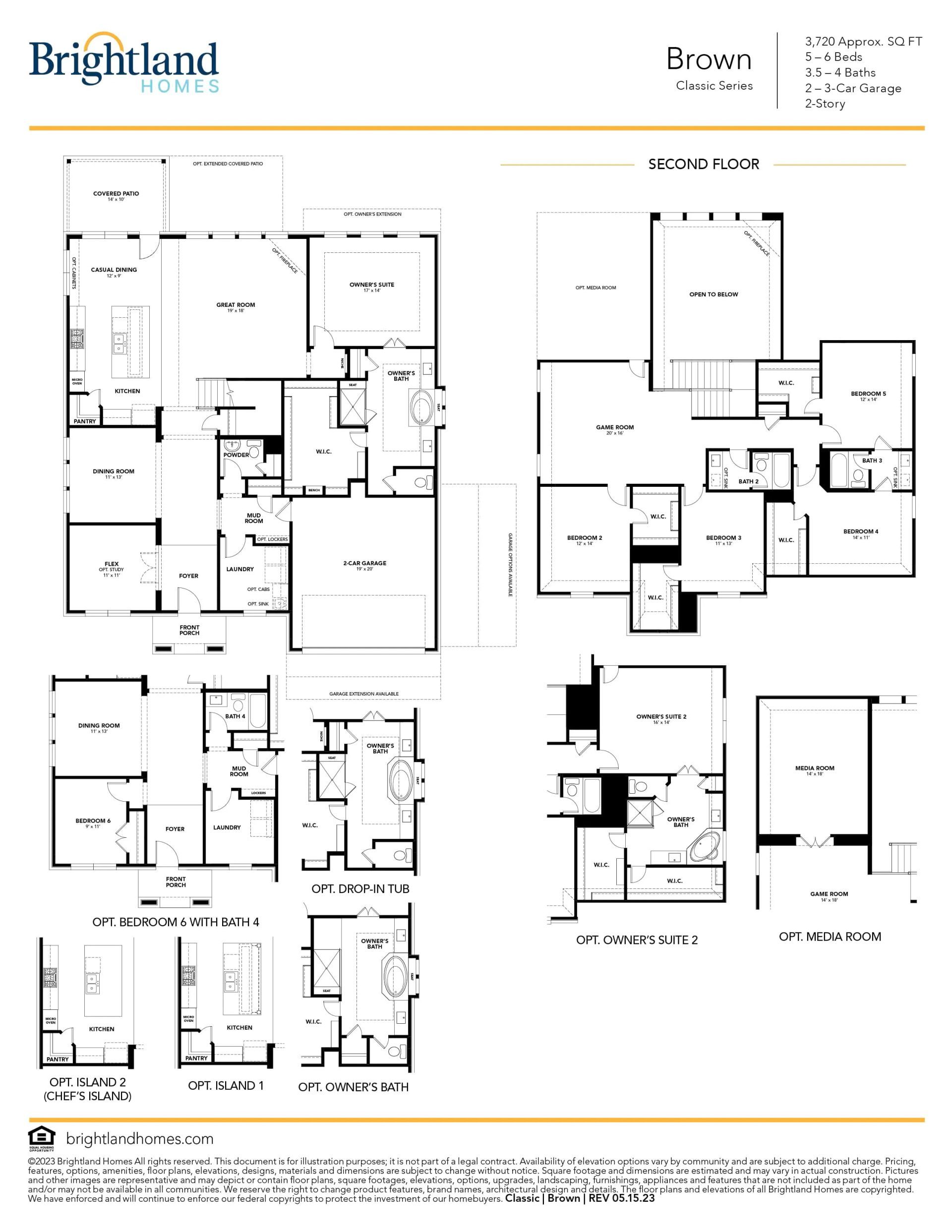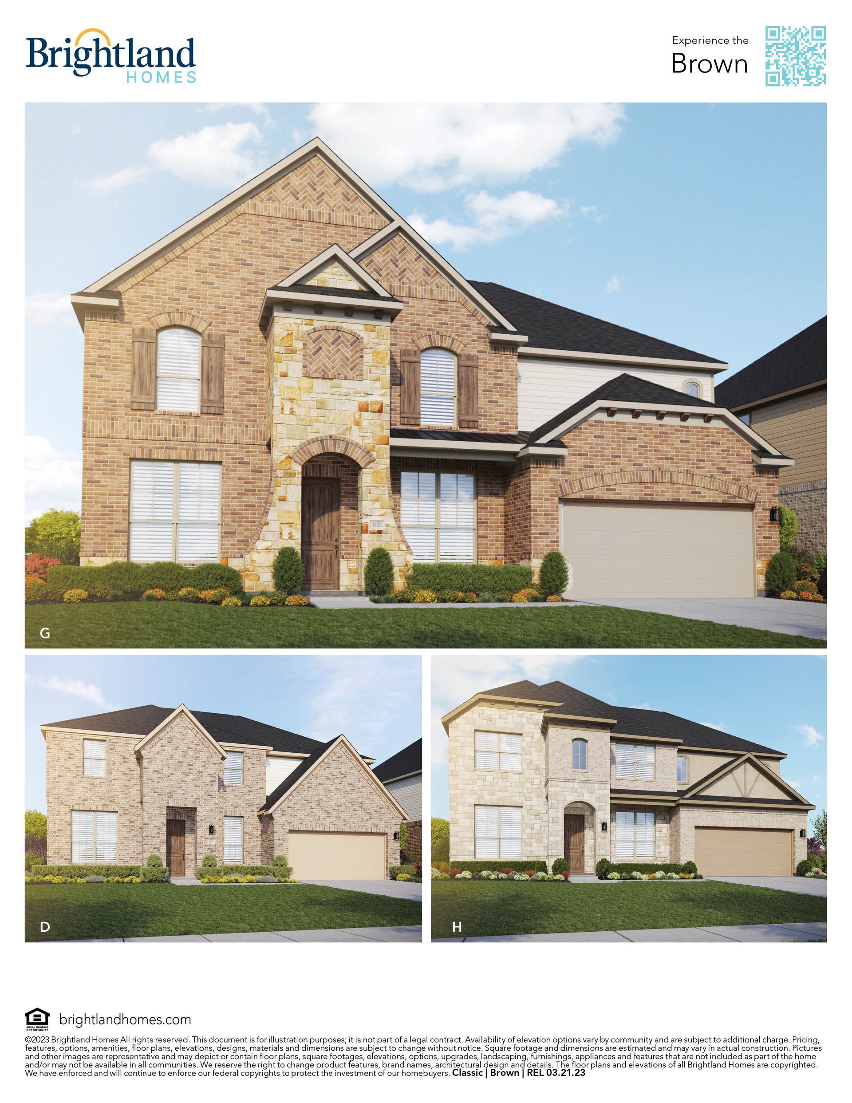Related Properties in This Community
| Name | Specs | Price |
|---|---|---|
 Signature - Partridge
Signature - Partridge
|
$709,990 | |
 Premier - Hickory
Premier - Hickory
|
$449,990 | |
 Oaks 3007
Oaks 3007
|
$496,470 | |
 Oaks 2985
Oaks 2985
|
$624,533 | |
 Oaks 2460
Oaks 2460
|
$507,050 | |
 Oaks 1551
Oaks 1551
|
$399,990 | |
 Premier - Willow
Premier - Willow
|
$469,990 | |
 Premier - Palm
Premier - Palm
|
$414,990 | |
 Premier - Oleander
Premier - Oleander
|
$439,990 | |
 Premier - Magnolia
Premier - Magnolia
|
$559,990 | |
 Oaks 2694
Oaks 2694
|
$613,453 | |
 Oaks 1937
Oaks 1937
|
$467,440 | |
 Oaks 1933
Oaks 1933
|
$518,748 | |
 Classic - Yale
Classic - Yale
|
$539,990 | |
 Classic - Vanderbilt
Classic - Vanderbilt
|
$529,990 | |
 Classic - Tulane
Classic - Tulane
|
$519,990 | |
 Classic - Princeton
Classic - Princeton
|
$569,990 | |
 Classic - Cornell
Classic - Cornell
|
$669,990 | |
 Signature - Monarch
Signature - Monarch
|
$659,990 | |
 Signature - Longspur
Signature - Longspur
|
$619,990 | |
 Premier - Rosewood
Premier - Rosewood
|
$499,990 | |
 Premier - Juniper
Premier - Juniper
|
$474,990 | |
 Classic - Villanova
Classic - Villanova
|
$559,990 | |
 Classic - Dartmouth
Classic - Dartmouth
|
$599,990 | |
 Plan 3899 Plan
Plan 3899 Plan
|
5 BR | 3 BA | 2 GR | 3,899 SQ FT | $423,990 |
 Plan 3646 Plan
Plan 3646 Plan
|
5 BR | 3 BA | 2 GR | 3,646 SQ FT | $413,990 |
 Plan 3490 Plan
Plan 3490 Plan
|
5 BR | 4 BA | 2 GR | 3,490 SQ FT | $418,990 |
 Plan 3262 Plan
Plan 3262 Plan
|
4 BR | 2 BA | 2 GR | 3,262 SQ FT | $400,990 |
 Plan 2985 Plan
Plan 2985 Plan
|
4 BR | 3 BA | 2 GR | 2,985 SQ FT | $383,990 |
 Plan 2694 Plan
Plan 2694 Plan
|
4 BR | 2 BA | 2 GR | 2,694 SQ FT | $357,990 |
 Plan 2519 Plan
Plan 2519 Plan
|
3 BR | 3 BA | 3 GR | 2,519 SQ FT | $369,990 |
 Plan 2512 Plan
Plan 2512 Plan
|
3 BR | 2 BA | 2 GR | 2,512 SQ FT | $342,990 |
 Plan 2417 Plan
Plan 2417 Plan
|
3 BR | 3 BA | 2 GR | 2,417 SQ FT | $342,990 |
 Plan 2330 Plan
Plan 2330 Plan
|
4 BR | 3 BA | 2 GR | 2,330 SQ FT | $343,990 |
 Plan 2257 Plan
Plan 2257 Plan
|
3 BR | 2 BA | 2 GR | 2,257 SQ FT | $328,990 |
 Plan 2182 Plan
Plan 2182 Plan
|
3 BR | 2 BA | 2 GR | 2,182 SQ FT | $319,990 |
 Plan 2083 Plan
Plan 2083 Plan
|
3 BR | 2 BA | 2 GR | 2,083 SQ FT | $319,990 |
 Plan 1933 Plan
Plan 1933 Plan
|
4 BR | 3 BA | 2 GR | 1,933 SQ FT | $317,990 |
 Plan 1793 Plan
Plan 1793 Plan
|
3 BR | 2 BA | 2 GR | 1,805 SQ FT | $306,990 |
 Plan 1596 Plan
Plan 1596 Plan
|
3 BR | 2 BA | 2 GR | 1,596 SQ FT | $279,990 |
 2213 Highland Ridge Road (Plan 1933)
2213 Highland Ridge Road (Plan 1933)
|
4 BR | 3 BA | 2 GR | 1,933 SQ FT | $379,995 |
 2202 Ambling Trail (Plan 3646)
2202 Ambling Trail (Plan 3646)
|
5 BR | 3.5 BA | 2 GR | 3,646 SQ FT | $466,262 |
 2200 Ambling Trail (Plan 2512)
2200 Ambling Trail (Plan 2512)
|
3 BR | 2.5 BA | 2 GR | 2,512 SQ FT | $390,382 |
 2037 Waterview Road (Plan 1596)
2037 Waterview Road (Plan 1596)
|
3 BR | 2 BA | 2 GR | 1,596 SQ FT | $316,565 |
 120 Barrel Bend (Plan 2694)
120 Barrel Bend (Plan 2694)
|
4 BR | 2.5 BA | 2 GR | 2,694 SQ FT | $391,731 |
 117 Barrel Bend (Plan 2417)
117 Barrel Bend (Plan 2417)
|
3 BR | 2.5 BA | 2 GR | 2,510 SQ FT | $369,892 |
 109 Barrel Bend (Plan 2083)
109 Barrel Bend (Plan 2083)
|
3 BR | 2 BA | 2 GR | 2,111 SQ FT | $349,886 |
 Journey Series - Polaris Plan
Journey Series - Polaris Plan
|
4 BR | 2.5 BA | 2 GR | 2,230 SQ FT | $319,990 |
 Journey Series - Navigator Plan
Journey Series - Navigator Plan
|
3 BR | 2 BA | 2 GR | 1,600 SQ FT | $284,990 |
| Name | Specs | Price |
Classic - Brown
Price from: $649,990Please call us for updated information!
YOU'VE GOT QUESTIONS?
REWOW () CAN HELP
Home Info of Classic - Brown
Classic - Brown (3720 sq. ft.) is a home with 5 bedrooms, 3 bathrooms and 2-car garage.
Home Highlights for Classic - Brown
Information last updated on June 16, 2025
- Price: $649,990
- 3720 Square Feet
- Status: Plan
- 5 Bedrooms
- 2 Garages
- Zip: 78628
- 3.5 Bathrooms
- 2 Stories
Community Info
Welcome to Oaks at San Gabriel, where Brightland Homes is the only builder in the community offering 60' and 70' homesites that back onto the San Gabriel River and Nature Preserve. Nestled along the San Gabriel River and encompassing acres of scenic Hill Country splendor, Oaks at San Gabriel offers an escape from the everyday. This master-planned community is ideally situated just west of Georgetown and a stone's throw from Austin, offering residents the best of both worlds. Oaks at San Gabriel is served by highly-acclaimed Liberty Hill ISD schools and affords easy access to family-centric amenities, amazing vistas and inspiring wildlife. If you are looking to escape to Hill Country living, put down your roots at Oaks at San Gabriel.
Actual schools may vary. Contact the builder for more information.
Amenities
-
Community Services
- Community Pool
- Covered Pavilion
- Sun Deck
- Playscape
- Miles of Trails Through Preserved Land
- Picnic Area
- Hike and Bike Trails
- Riverfront Homesites Available
-
Educational
- Bar W Elementary School (PK-5)
- Santa Rita Middle School (6-8)
- Liberty Hill High School (9-12)
- Liberty Hill ISD
- Legacy Ranch High School
Area Schools
-
Liberty Hill Independent School District
- Bar W Elementary School
Actual schools may vary. Contact the builder for more information.
Testimonials
"To: Cathy Teague Austin Sales Associate, Emory Farms I wanted to take a second and thank you for everything you have done for us throughout the entire home building process!!! Since this was our first home, we were obviously new at the buying process, and you were able to settle our nerves! You were so knowledgeable at everything that was going on, which really helped put our minds at ease! Also, we wanted to thank you for the great goodies you left for us at our house! It was such a nice surpr"
Audrey and Denver
9/7/2010
"Justin and Shelley, It has been a genuine pleasure working with Cathy Teague in the sale of a new Gehan Home at Emory Farms in Hutto, Texas. Cathy is certainly one of the most professional and best qualified agents I have worked with in my 35 years experience as a Texas Real Estate Broker. I have already recommended Cathy to the other agents in my office, and believe you are extremely lucky to have her on your sales team. "
Bill Graham, Associate Broker, Coldwell Banker United, Realtors,
9/7/2010
