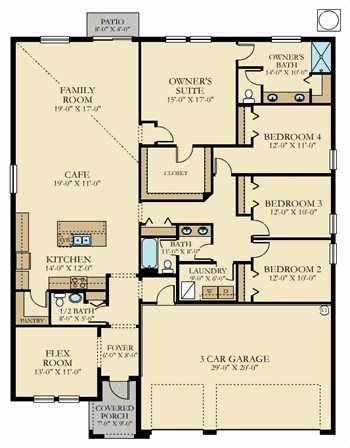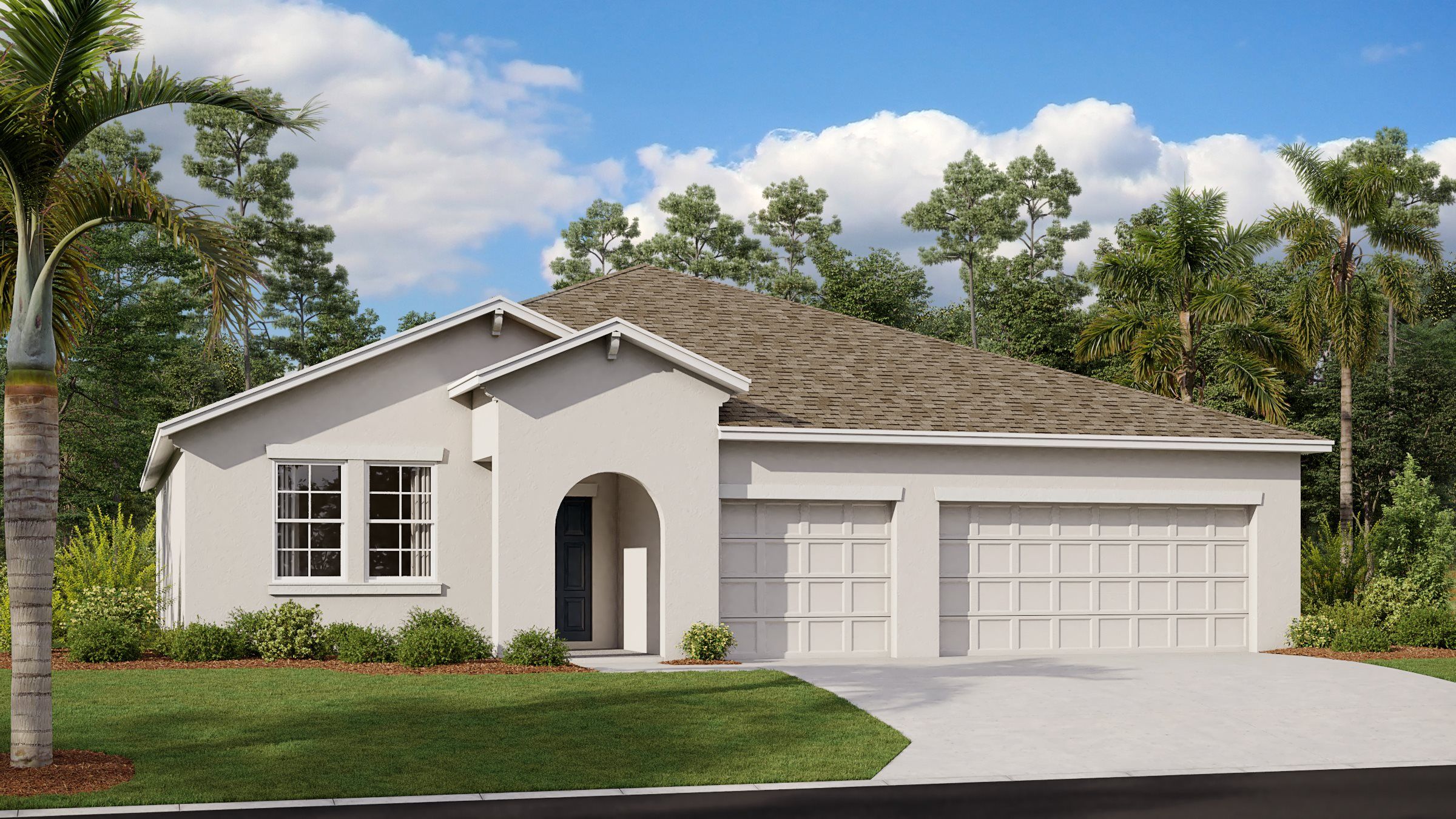Related Properties in This Community
| Name | Specs | Price |
|---|---|---|
 801 TAURUS LANE (Cheyenne)
801 TAURUS LANE (Cheyenne)
|
5 BR | 3.5 BA | 3 GR | 3,253 SQ FT | $441,925 |
 661 TAURUS LANE (Santa Fe)
661 TAURUS LANE (Santa Fe)
|
4 BR | 3 BA | 3 GR | 2,575 SQ FT | $401,215 |
 581 TAURUS LANE (Santa Fe)
581 TAURUS LANE (Santa Fe)
|
4 BR | 3 BA | 3 GR | 2,575 SQ FT | $401,795 |
 541 TAURUS LANE (Lincoln)
541 TAURUS LANE (Lincoln)
|
4 BR | 2 BA | 3 GR | 2,278 SQ FT | $371,790 |
 4561 HOLSTEIN STREET (Santa Fe)
4561 HOLSTEIN STREET (Santa Fe)
|
4 BR | 3 BA | 3 GR | 2,575 SQ FT | $401,215 |
 4541 HOLSTEIN STREET (Santa Fe)
4541 HOLSTEIN STREET (Santa Fe)
|
4 BR | 3 BA | 3 GR | 2,575 SQ FT | $402,495 |
 421 TAURUS LANE (Phoenix)
421 TAURUS LANE (Phoenix)
|
4 BR | 2.5 BA | 3 GR | 2,443 SQ FT | $375,605 |
 4391 HOLSTEIN STREET (Lincoln)
4391 HOLSTEIN STREET (Lincoln)
|
4 BR | 2 BA | 3 GR | 2,278 SQ FT | $326,235 |
 4381 HOLSTEIN STREET (Phoenix)
4381 HOLSTEIN STREET (Phoenix)
|
4 BR | 2.5 BA | 3 GR | 2,443 SQ FT | $338,205 |
 4291 HOLSTEIN STREET (Cheyenne)
4291 HOLSTEIN STREET (Cheyenne)
|
5 BR | 3.5 BA | 3 GR | 3,253 SQ FT | $391,225 |
 4191 HOLSTEIN STREET (Finley)
4191 HOLSTEIN STREET (Finley)
|
5 BR | 4 BA | 2 GR | 3,180 SQ FT | $403,995 |
 Santa Fe Plan
Santa Fe Plan
|
4 BR | 3 BA | 3 GR | 2,575 SQ FT | $443,137 |
 Phoenix Plan
Phoenix Plan
|
4 BR | 2.5 BA | 3 GR | 2,443 SQ FT | $423,200 |
 Lincoln Plan
Lincoln Plan
|
4 BR | 2 BA | 3 GR | 2,278 SQ FT | $413,300 |
 Helena Plan
Helena Plan
|
4 BR | 2.5 BA | 3 GR | 2,999 SQ FT | $446,410 |
 Finley Plan
Finley Plan
|
5 BR | 4 BA | 2 GR | 3,180 SQ FT | $485,149 |
 Cheyenne Plan
Cheyenne Plan
|
5 BR | 3.5 BA | 3 GR | 3,253 SQ FT | $479,807 |
 4151 HOLSTEIN STREET (Helena)
4151 HOLSTEIN STREET (Helena)
|
4 BR | 2.5 BA | 3 GR | 2,999 SQ FT | $358,705 |
 4131 HOLSTEIN STREET (Finley)
4131 HOLSTEIN STREET (Finley)
|
5 BR | 4 BA | 2 GR | 3,180 SQ FT | $384,545 |
 Santa Fe
Santa Fe
|
4 Beds| 3 Full Baths| 2575 Sq.Ft | $319,990 |
 Helena
Helena
|
4 Beds| 2 Full Baths, 1 Half Bath| 2999 Sq.Ft | $329,990 |
 (Contact agent for address) Lincoln
(Contact agent for address) Lincoln
|
4 Beds| 2 Full Baths| 2278 Sq.Ft | $329,090 |
 (Contact agent for address) Finley
(Contact agent for address) Finley
|
5 Beds| 4 Full Baths| 3180 Sq.Ft | $384,545 |
 Lincoln
Lincoln
|
4 Beds| 2 Full Baths| 2278 Sq.Ft | $305,990 |
 Finley
Finley
|
5 Beds| 4 Full Baths| 3180 Sq.Ft | $359,990 |
 Cheyenne
Cheyenne
|
5 Beds| 3 Full Baths, 1 Half Bath| 3253 Sq.Ft | $349,990 |
| Name | Specs | Price |
Phoenix
Price from: $311,990Please call us for updated information!
YOU'VE GOT QUESTIONS?
REWOW () CAN HELP
Home Info of Phoenix
The Pheonix is a spacious one story home that includes four bedrooms and two and a half bathrooms. The kitchen and island overlook the large combination family and dining room. The owner's suite includes an oversized bathroom with his and her sinks as well as a walk-in closet and spacious bedroom. Additional features include a laundry room, flex room, patio, and a three car garage.
Home Highlights for Phoenix
Information last updated on November 05, 2020
- Price: $311,990
- 2443 Square Feet
- Status: Plan
- 4 Bedrooms
- 3 Garages
- Zip: 34772
- 2 Full Bathrooms, 1 Half Bathroom
- 1 Story
Plan Amenities included
- Master Bedroom Downstairs
Community Info
St. Cloud’s newest community, Old Hickory, is the perfect place to live with your family. This community has several amenities including wonderful swimming pool. The Westfield Collection has six floorplan options to choose from, so there is a plan to suit the needs of any family size. Every home comes with Lennar’s Everything’s Included® promise, which includes all appliances as well as quartz countertops, blinds, and more in the price of your home. The Finley floorplan is Next Gen® - The Home Within a Home, so this style is ideal for multigenerational families or can be used as an office space or anything your family desires. This Next Gen suite has its own entrance to the home for added privacy. Many of the homes at Old Hickory come with solar panels which is an environmentally-friendly way to use energy from the sun. In addition to the wide variety of floorplan options and wonderful community amenities, Old Hickory also has a great location close to NeoCity. Minutes away from the Florida Turnpike and tons of shopping and dining options such as Harmony Farmers Market, it is convenient to get anywhere you need. Your family will love living and creating memories together at Old Hickory.
Actual schools may vary. Contact the builder for more information.
Amenities
-
Health & Fitness
- Pool
-
Local Area Amenities
- Lake
- Pond
Area Schools
-
Osceola Co SD
- Hickory Tree Elementary School
- St Cloud Middle School
- Harmony High School
Actual schools may vary. Contact the builder for more information.
Utilities
-
Electric
- Orlando Utilities Commission
407-957-****
- Orlando Utilities Commission
-
Telephone
- Century Link
-
Water/wastewater
- City Of St. Cloud
Fees and Rates
- HOA Fee: Contact the Builder




