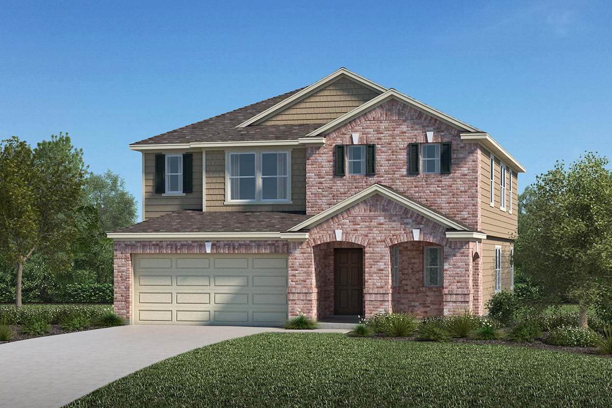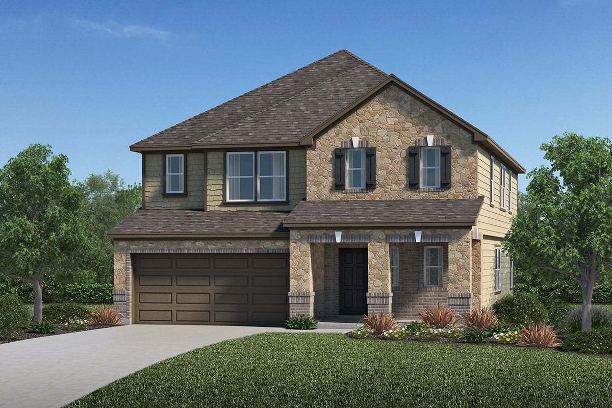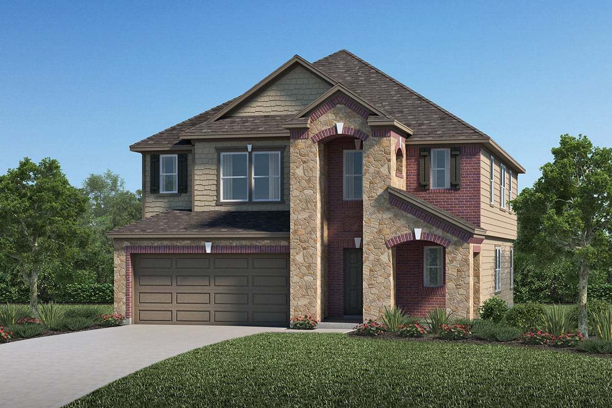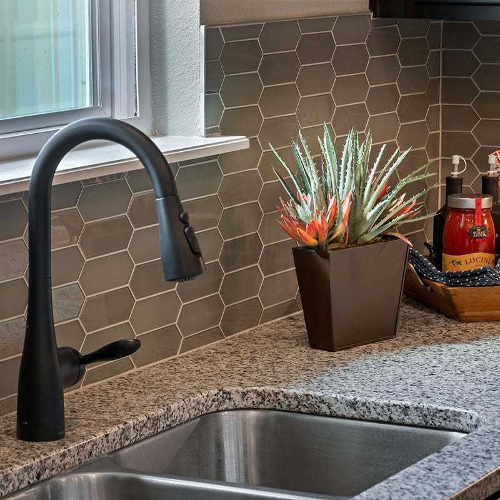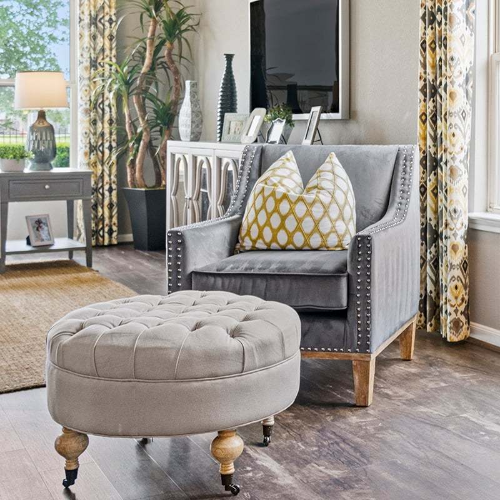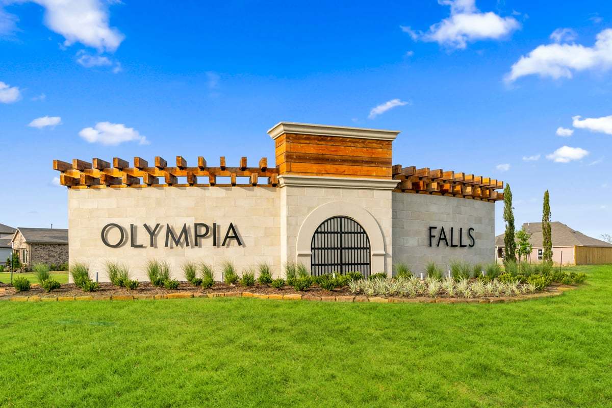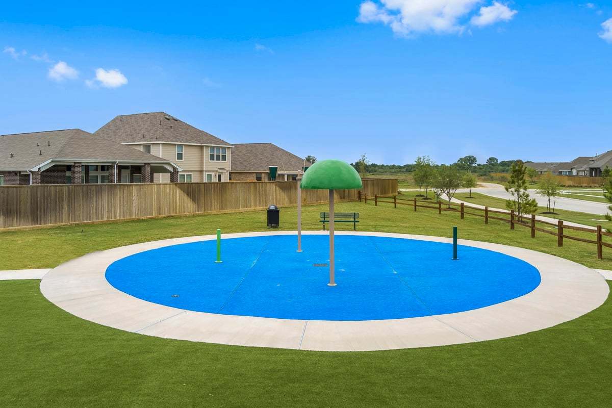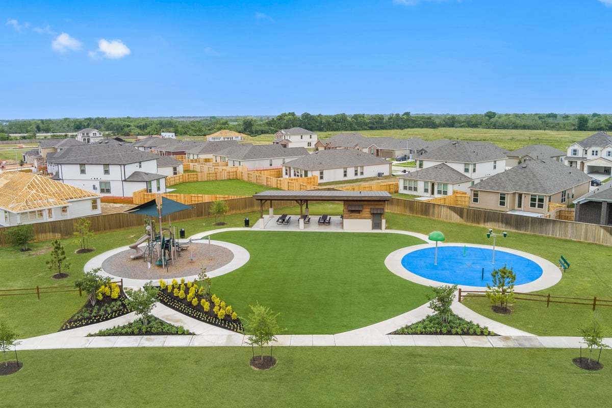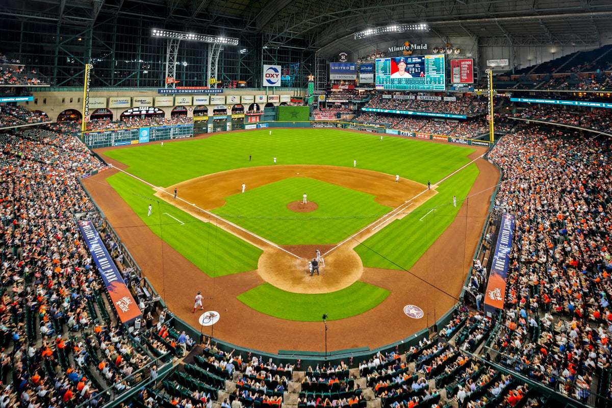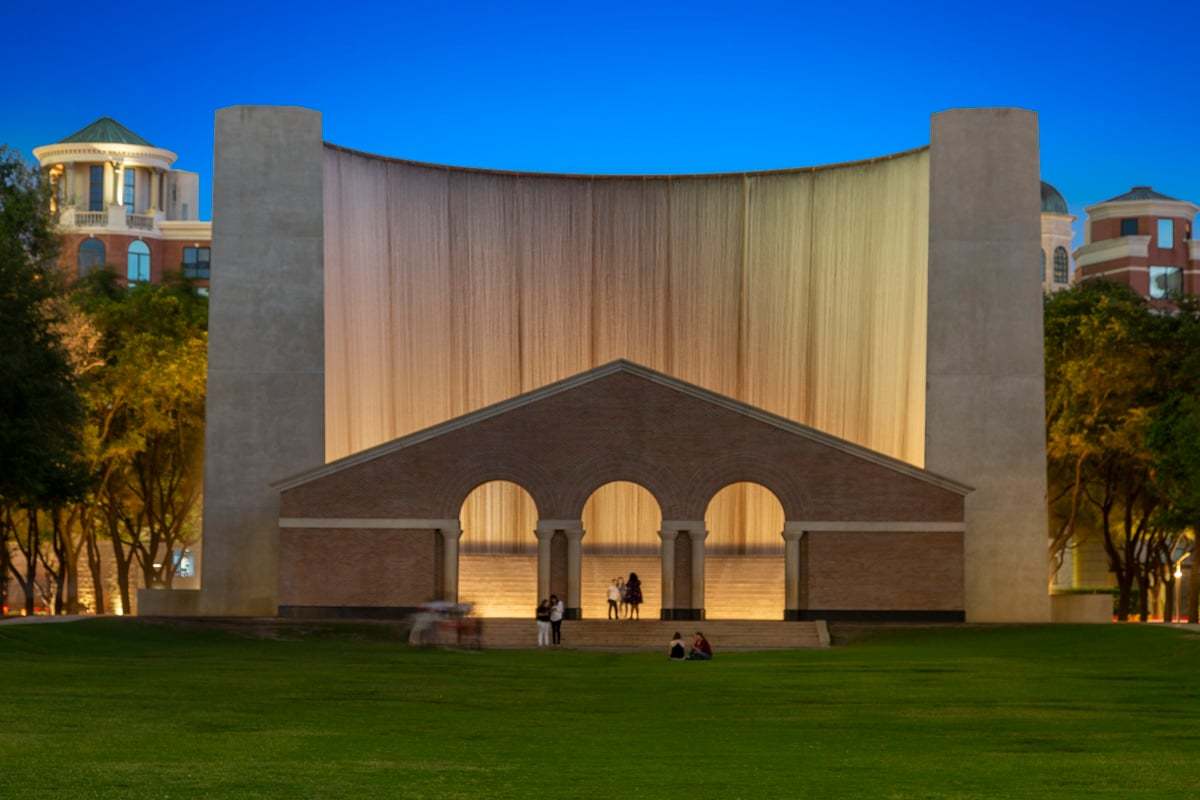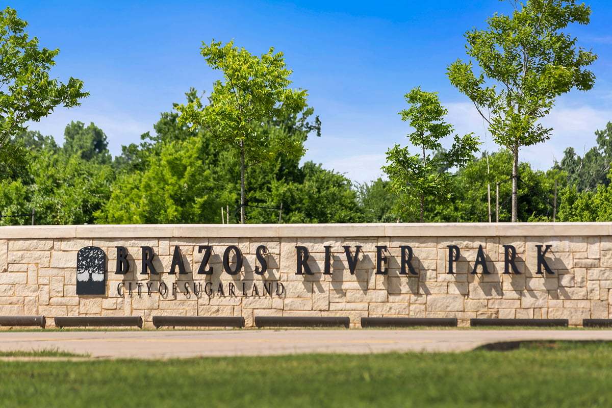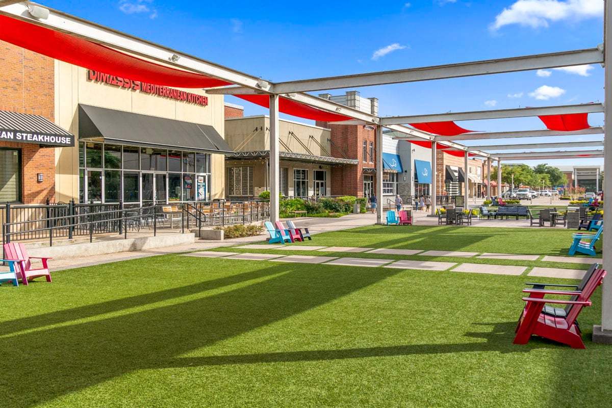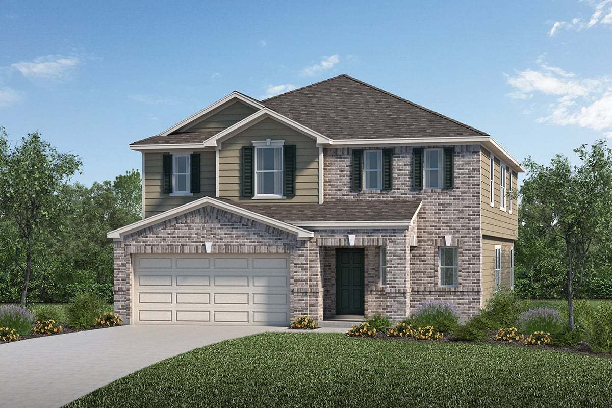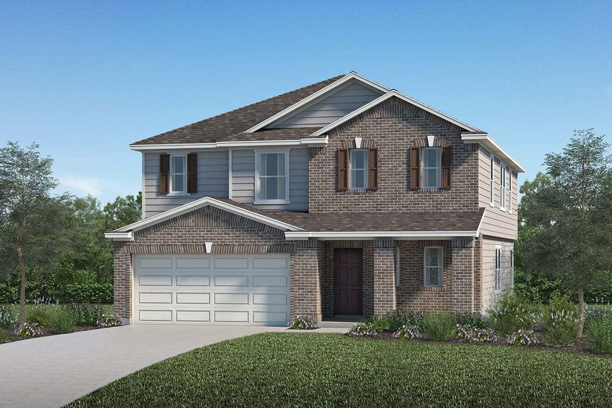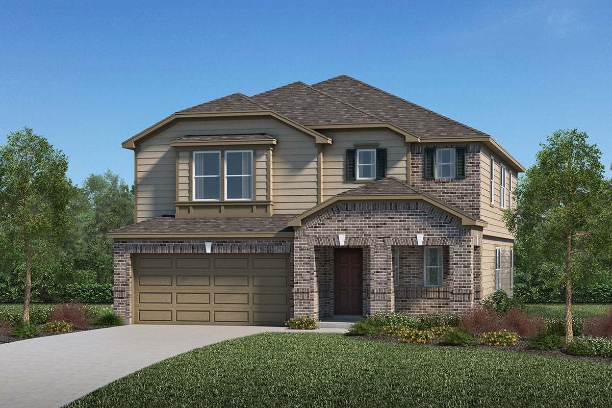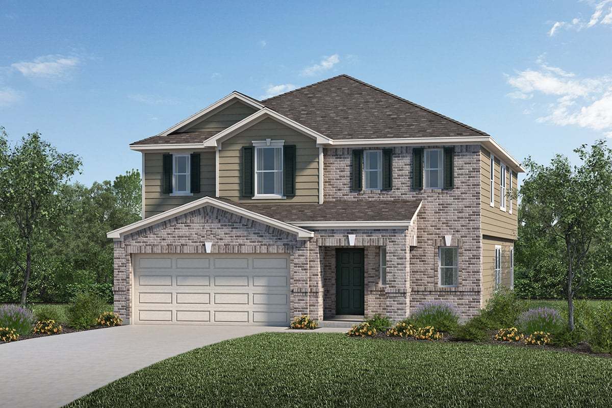Related Properties in This Community
| Name | Specs | Price |
|---|---|---|
 Plan 2596 Modeled
Plan 2596 Modeled
|
$374,663 | |
 Plan 2314
Plan 2314
|
$312,995 | |
 Plan 1944
Plan 1944
|
$292,995 | |
 Plan 1360
Plan 1360
|
$252,995 | |
 Plan 2961
Plan 2961
|
$357,995 | |
 Plan 2130
Plan 2130
|
$302,995 | |
| Name | Specs | Price |
Plan 2844
Price from: $352,995Please call us for updated information!
YOU'VE GOT QUESTIONS?
REWOW () CAN HELP
Home Info of Plan 2844
* Stainless steel appliances with 2-yr. warranty * Dedicated laundry room * Downstairs primary suite * Gas range * Kitchen USB charging receptacle * WaterSense labeled faucets * Kitchen island * Granite kitchen countertops * Loft * Low-E windows * 6-panel interior doors * ENERGY STAR certified home * Splash pad * Community park * Playground * Near local schools * Commuter-friendly location * Great shopping nearby
Home Highlights for Plan 2844
Information last updated on May 11, 2025
- Price: $352,995
- 2844 Square Feet
- Status: Plan
- 5 Bedrooms
- 2 Garages
- Zip: 77545
- 2.5 Bathrooms
- 2 Stories
Living area included
- Living Room
Community Info
* Community park with playground, splash pad and shade structure * Conveniently located near Fort Bend Toll Rd., South Hwy. 6, Alt-90, and Sam Houston Toll rd. * Zoned for highly rated Fort Bend ISD schools * Shopping and entertainment nearby at Riverstone Shopping Center, Missouri City Shopping Center, First Colony Mall and Pearland Town Center * Easy commute to Sugar Land & Pearland * Close to recreation at Quail Valley Golf Course, Kitty Hollow Park and Sky Zone® Trampoline Park * Splash pad * Community park * Playground * Near local schools * Commuter-friendly location * Great shopping nearby
Actual schools may vary. Contact the builder for more information.
Area Schools
-
Blue Ridge ISD
- Blue Ridge Elementary School
-
Ft Bend ISD
- McAuliffe Middle School
- Willowridge High School
Actual schools may vary. Contact the builder for more information.
