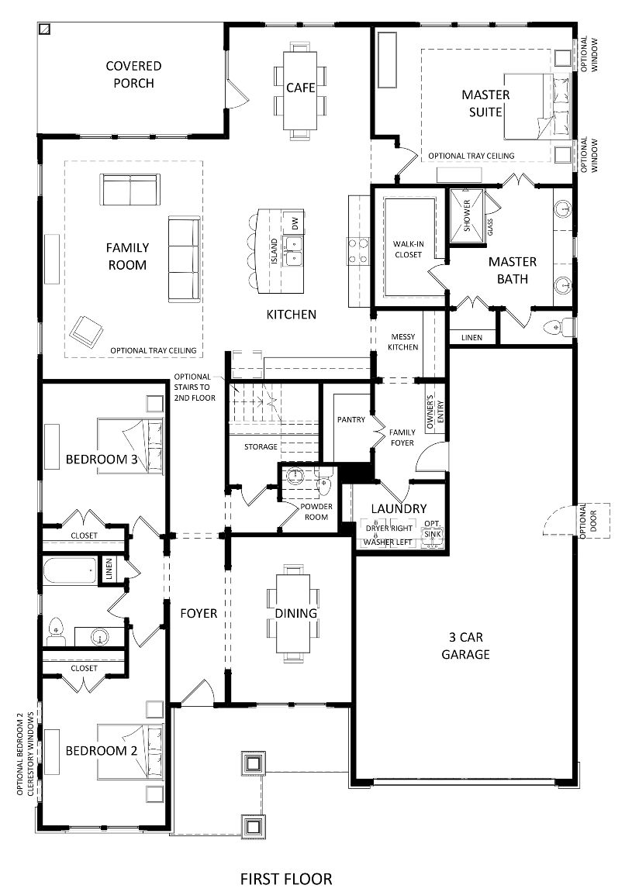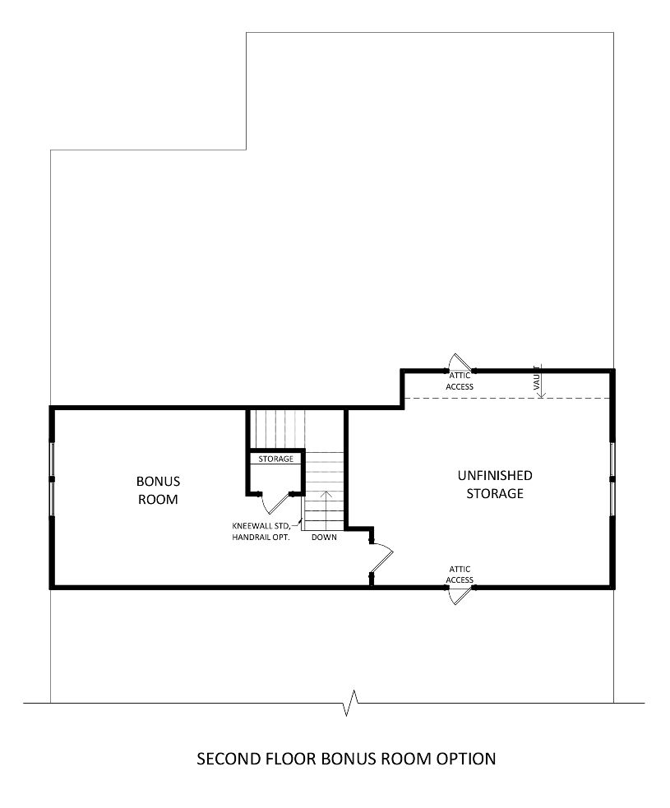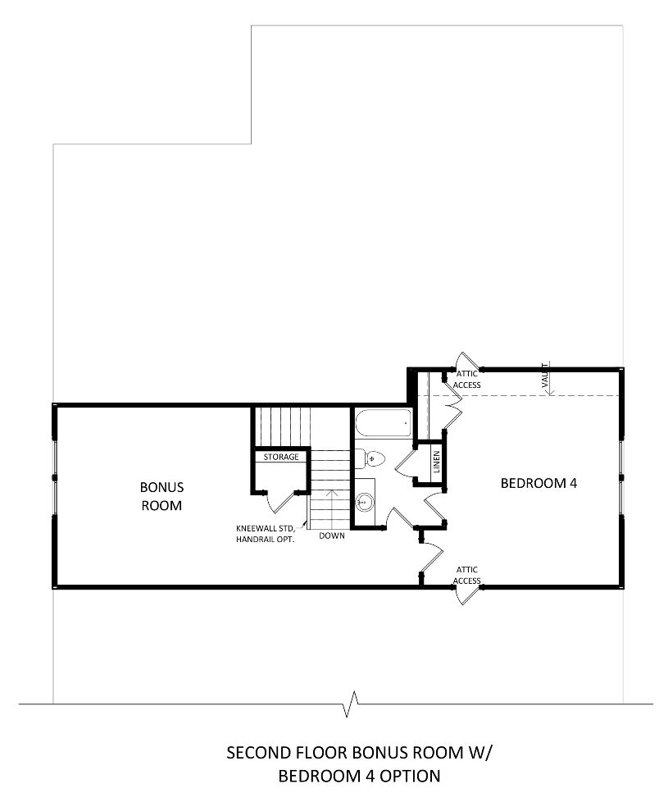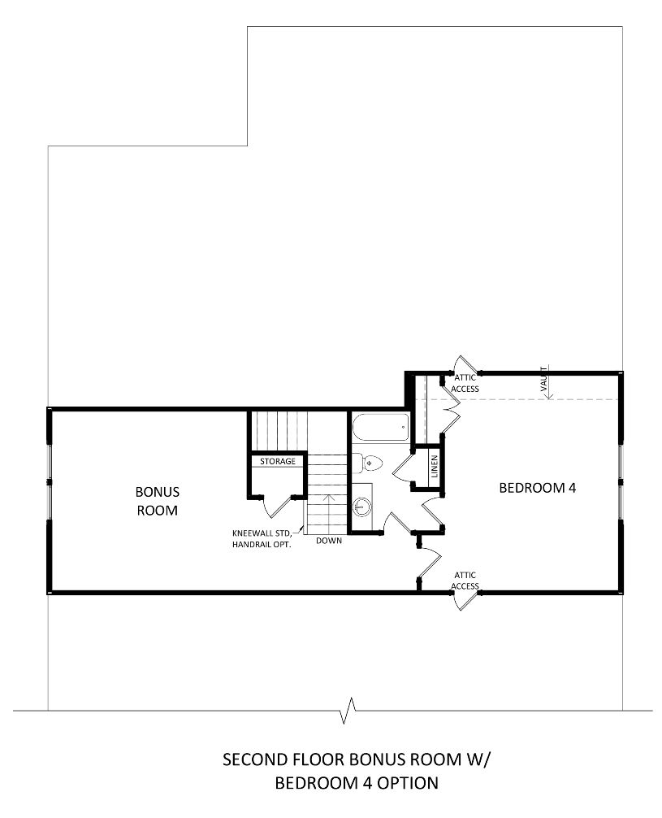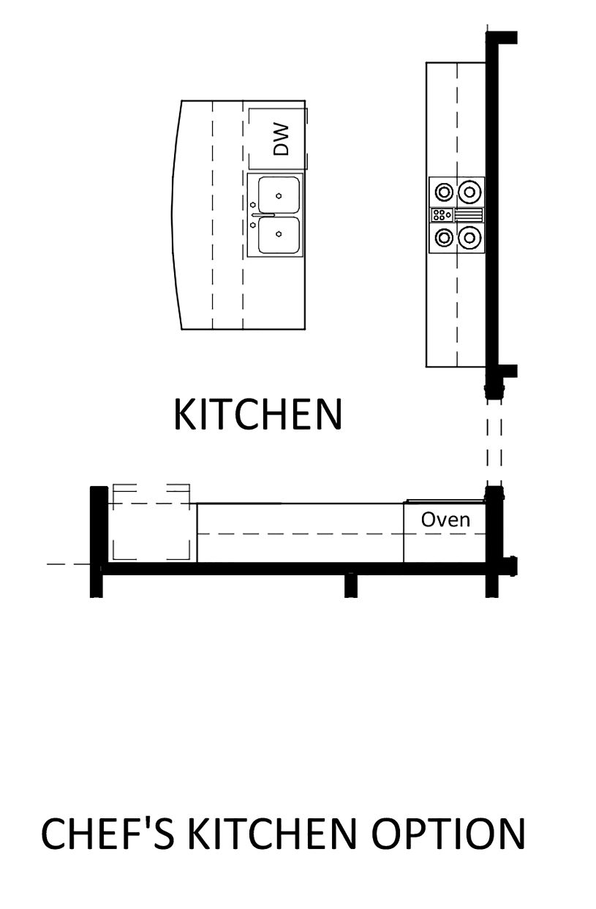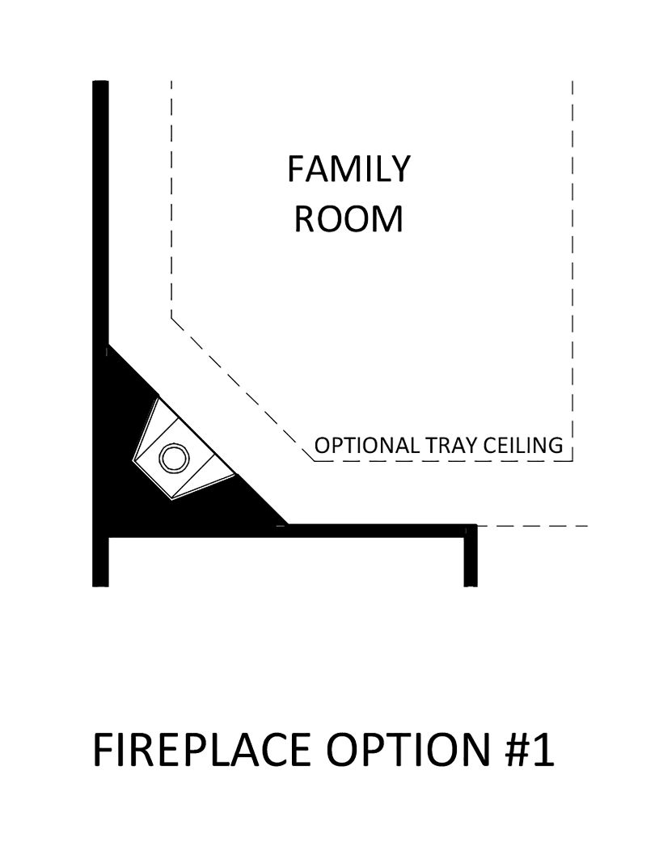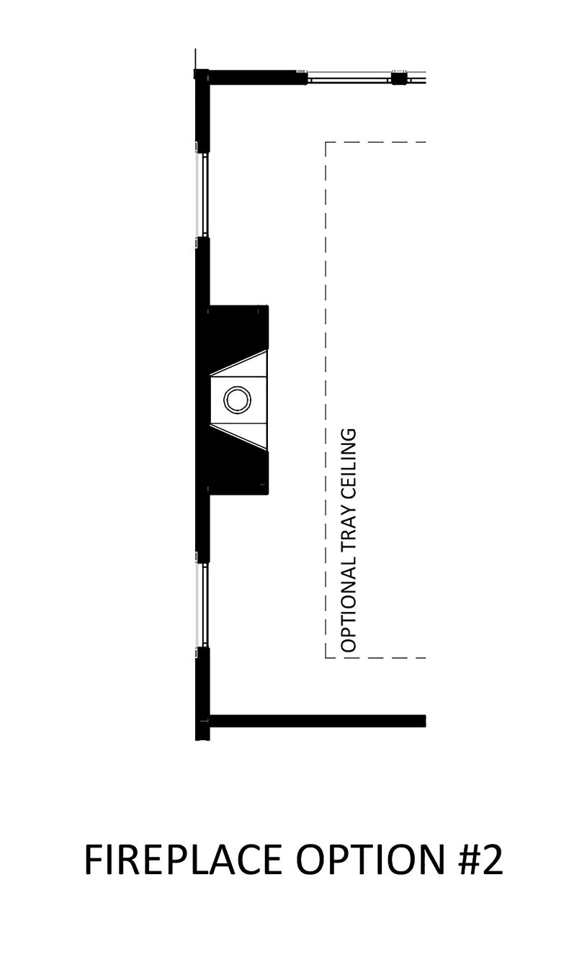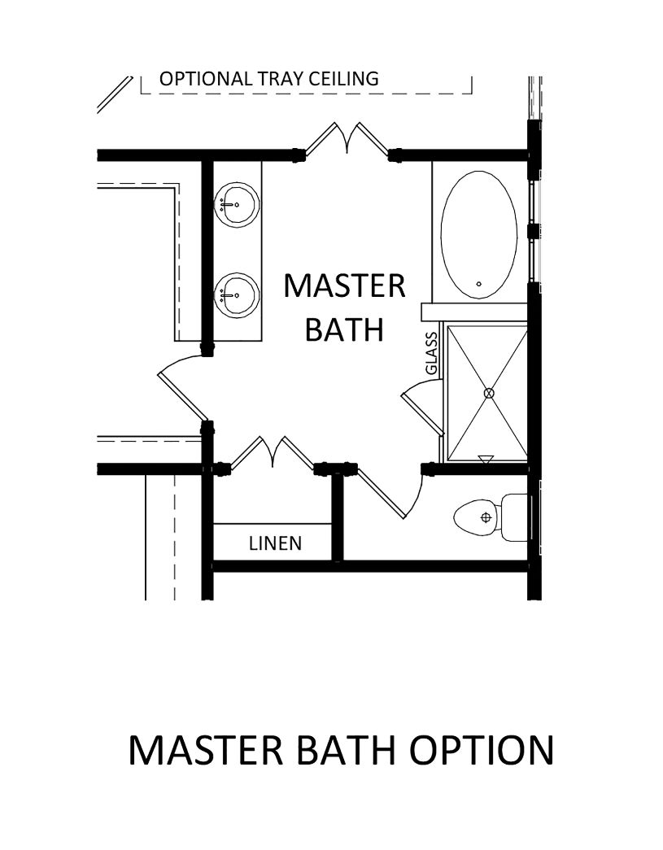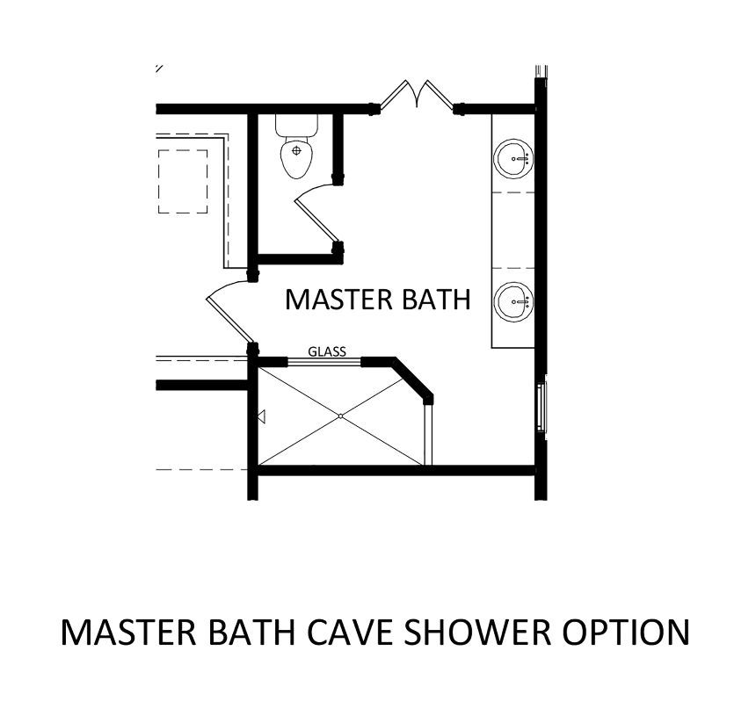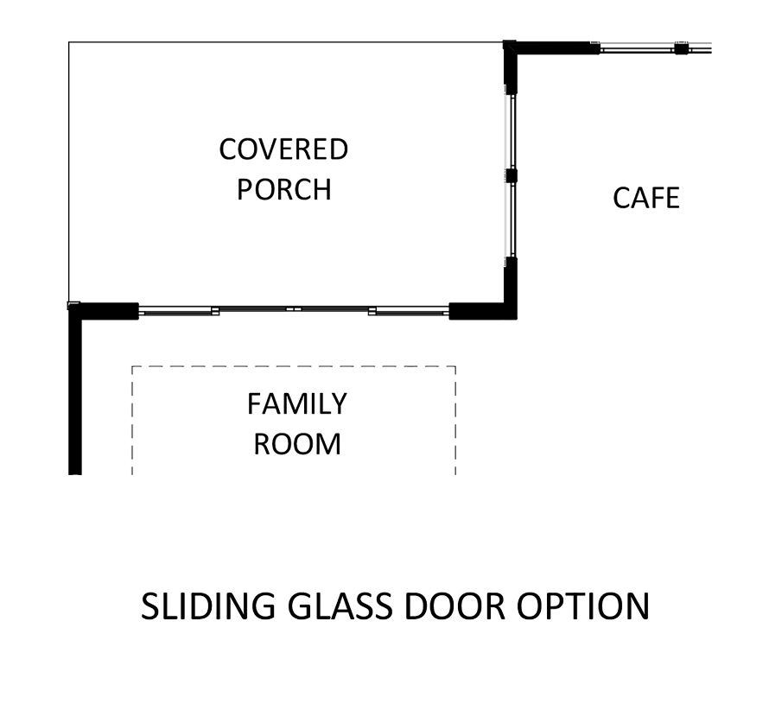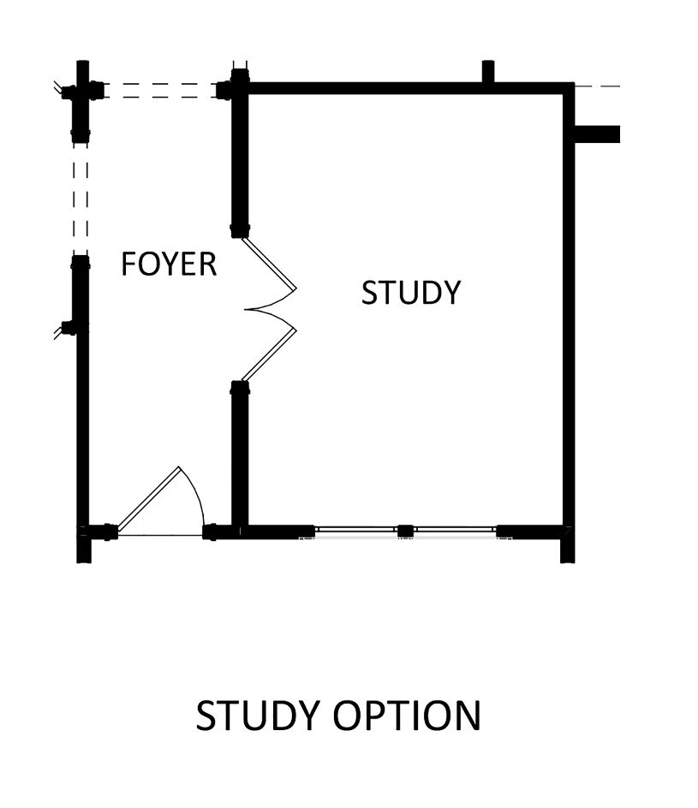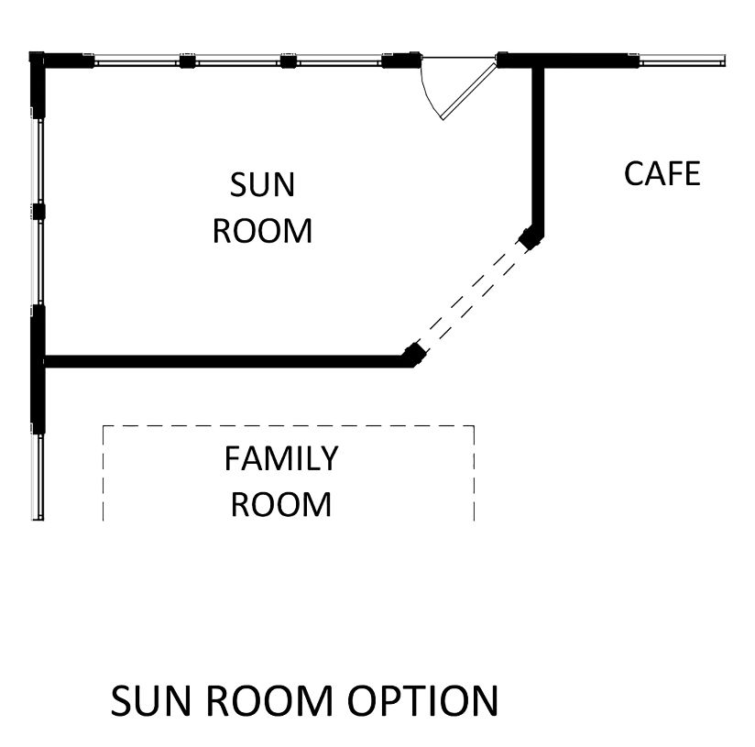Related Properties in This Community
| Name | Specs | Price |
|---|---|---|
 Wren Plan
Wren Plan
|
3 BR | 2 BA | 2 GR | 1,706 SQ FT | $245,900 |
 Warren-SC Plan
Warren-SC Plan
|
3 BR | 2 BA | 2 GR | 2,283 SQ FT | $270,900 |
 Taylor Plan
Taylor Plan
|
4 BR | 3.5 BA | 2 GR | 2,558 SQ FT | $275,900 |
 Oconee Plan
Oconee Plan
|
4 BR | 3.5 BA | 3 GR | 3,387 SQ FT | $325,900 |
 Mayfair Plan
Mayfair Plan
|
4 BR | 2.5 BA | 2 GR | 2,262 SQ FT | $265,900 |
 Magnolia Plan
Magnolia Plan
|
3 BR | 2.5 BA | 2 GR | 2,354 SQ FT | $277,900 |
 Madison-SC Plan
Madison-SC Plan
|
3 BR | 2.5 BA | 2 GR | 1,904 SQ FT | $255,900 |
 Lawrence Plan
Lawrence Plan
|
3 BR | 2.5 BA | 1 GR | 1,616 SQ FT | $230,900 |
 Lancaster Plan
Lancaster Plan
|
4 BR | 3.5 BA | 3 GR | 3,197 SQ FT | $325,900 |
 Elliot Plan
Elliot Plan
|
4 BR | 2.5 BA | 2 GR | 2,843 SQ FT | $290,900 |
 Bohicket Plan
Bohicket Plan
|
3 BR | 2.5 BA | 2 GR | 2,224 SQ FT | $290,900 |
 Abbey Plan
Abbey Plan
|
3 BR | 2.5 BA | 2 GR | 1,895 SQ FT | $245,900 |
 300 Novelty Drive (Magnolia)
300 Novelty Drive (Magnolia)
|
3 BR | 2.5 BA | 2 GR | 2,621 SQ FT | $334,460 |
 202 Novelty Drive (Mayfair)
202 Novelty Drive (Mayfair)
|
3 BR | 2.5 BA | 2 GR | 2,262 SQ FT | $279,900 |
 106 Novelty Drive (Madison-SC)
106 Novelty Drive (Madison-SC)
|
3 BR | 2.5 BA | 2 GR | 2,064 SQ FT | $299,900 |
 1 Townsend Avenue (Elliot)
1 Townsend Avenue (Elliot)
|
5 BR | 3.5 BA | 2 GR | 2,843 SQ FT | $365,360 |
 Thatcher Plan
Thatcher Plan
|
3 BR | 2.5 BA | 1 GR | 2,395 SQ FT | $234,999 |
 Morgan Plan
Morgan Plan
|
3 BR | 2.5 BA | 1 GR | 1,882 SQ FT | $205,999 |
 Jordan Plan
Jordan Plan
|
3 BR | 2.5 BA | 1 GR | 2,000 SQ FT | $209,999 |
 Chadwick Plan
Chadwick Plan
|
3 BR | 2.5 BA | 1 GR | 2,075 SQ FT | $234,999 |
| Name | Specs | Price |
Furman Plan
Price from: $301,900Please call us for updated information!
YOU'VE GOT QUESTIONS?
REWOW () CAN HELP
Furman Plan Info
The open floor plan of the Furman creates carefree ambience. The inviting front porch leads to an open foyer and the elegant dining room. The well-equipped kitchen features a center island that overlooks the spacious great room, plenty of counter and cabinet space, a large walk-in pantry, and prep area. The spacious great room features multiple windows for natural light and leads to a rear covered porch for outdoor living. The marvelous primary bedroom suite is complete with a sizable walk-in closet, deluxe primary bath with dual-sink vanity, luxe glass-enclosed shower, linen closet, and private water closet. Secondary bedrooms feature roomy closets and a shared full hall bath. Additional features include a centrally located laundry room, convenient drop zone, tandem garage, and optional second floor bonus room and unfinished storage.
Green Program
Toll Green - Reducing environmental impact and providing energy savings & comfort. Learn more
Community Info
O Neal Village is a vibrant community that offers single-family homes with classic exteriors. This idyllic community invites you to connect with nature and your neighbors at every turn. Enjoy lounging under the cabanas by the pool, tails wagging at the large dog park, tending the community garden, a game on the basketball court, or work up a sweat in the fully equipped gym. More Info About O'Neal Village
At Toll Brothers, we build more than homes; we build communities. In our communities, luxury meets convenience and neighbors are friends. Since 1967, we've been creating luxury communities in the best locations across the country. Today, we're the nation's premier builder of luxury homes and a publicly owned Fortune 600 company (NYSE:TOL). Our wide range of home types include traditional luxury residences, active adult and active living communities by Toll Brothers Active Living®, resort-style communities, refined urban residences by Toll Brothers City Living®, luxury rentals by Toll Brothers Apartment Living®, and premier student living by Toll Brothers Campus Living®. We're currently building new home communities in 50 markets across 19 U.S. states. We have earned numerous industry awards, including In FORTUNE Magazine’s 2016 Survey of The World’s Most Admired Companies®* where Toll Brothers was ranked #6 worldwide across ALL INDUSTRIES in Quality of Products/Services Offered after Apple, Walt Disney, Amazon, Alphabet, and Nordstrom, and before Netflix and Facebook. In the same 2016 survey, Toll Brothers was named the #1 Home Builder Worldwide. Everyone at Toll Brothers shares our unwavering commitment to quality and pride in our work. Visit TollBrothers.com and learn more about what makes us stand out. *FORTUNE Magazine’s survey of the “World’s Most Admired Companies®” for 2016 began with over 1,500 companies across more than 50 industries, and asked over 4,000 executives, directors, and analysts to rate companies in their own industry on nine criteria (Go to http://fortune.com/worlds-most-admired-companies/ for the full methodology.) From FORTUNE Magazine, March 1, 2016 ©2016 Time Inc. FORTUNE and The World's Most Admired Companies are registered trademarks of Time Inc. and are used under license. FORTUNE and Time Inc. are not affiliated with, and do not endorse products or services of, Toll Brothers, Inc.
Amenities
Area Schools
- Greenville Co SD
to connect with the builder right now!
Health and Fitness
- Pool
- Trails
Community Services & Perks
- Offering 13 floor plans with endless opportunities for customization
- Onsite retail center featuring community preschool
- 3 minutes from the 800-acre Lake Robinson and park
- Convenient to downtown Greer, GSP International, Greenville, and Spartanburg
- Peace of mind with Toll Brothers' quality craftsmanship, superior customer service, and the promise of an outstanding home building experience





