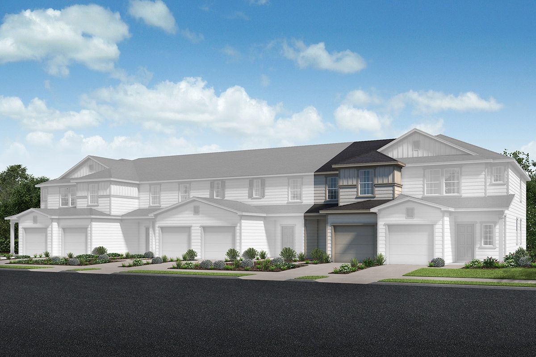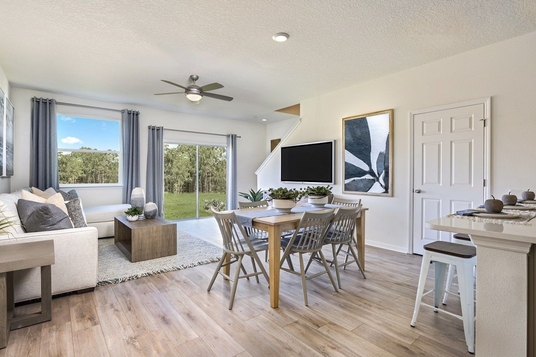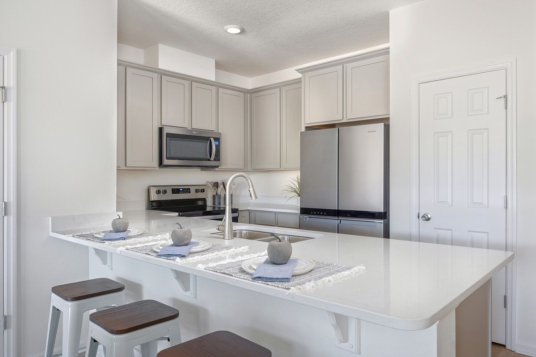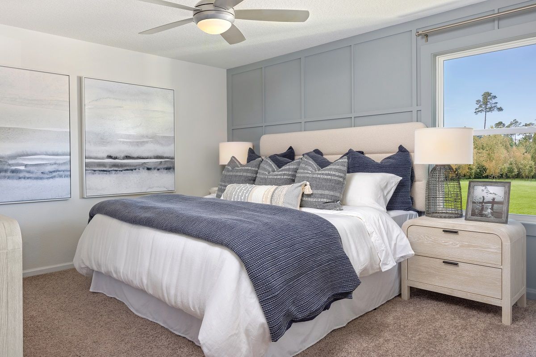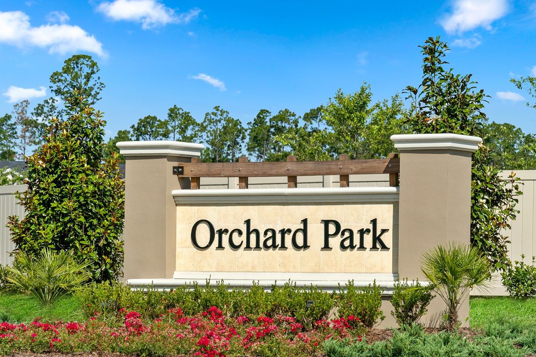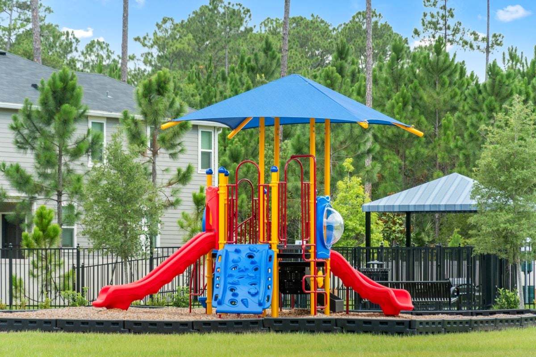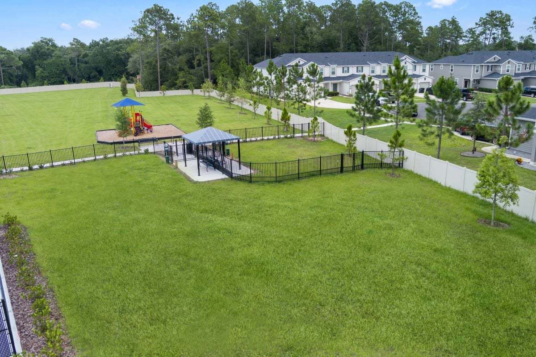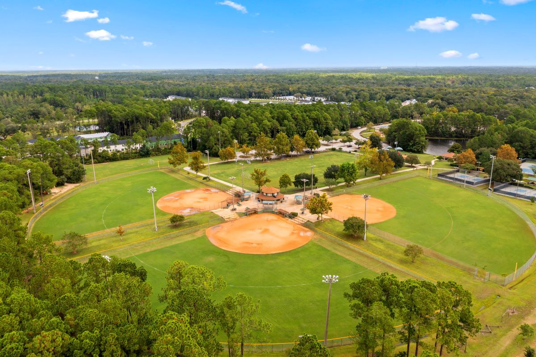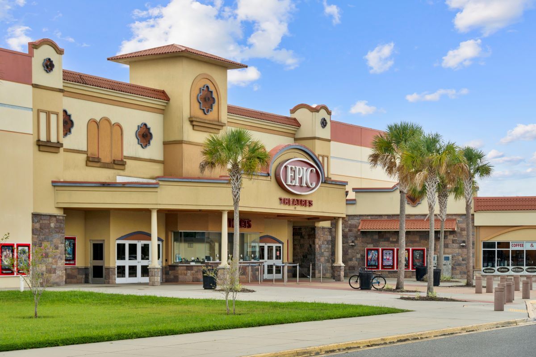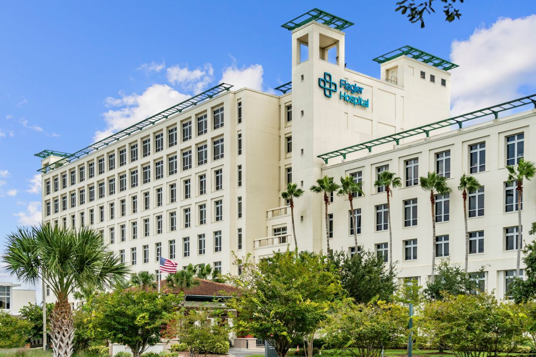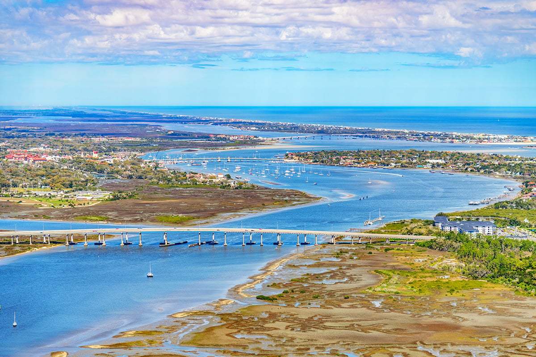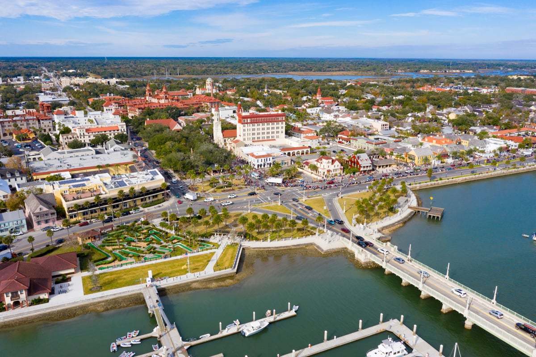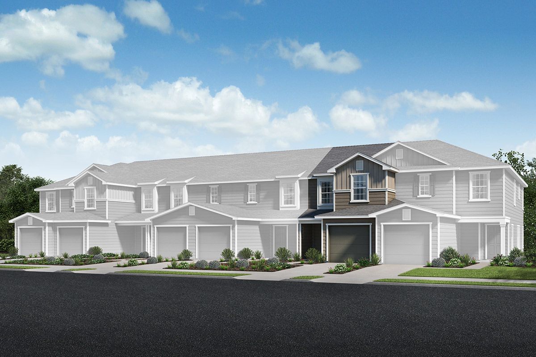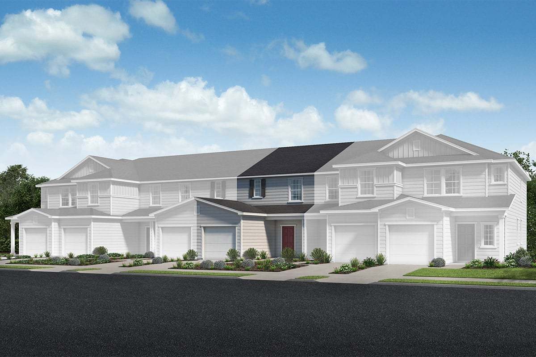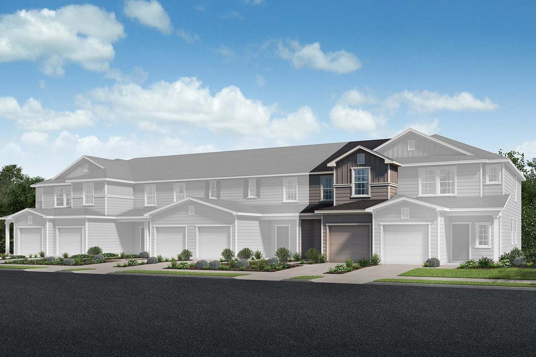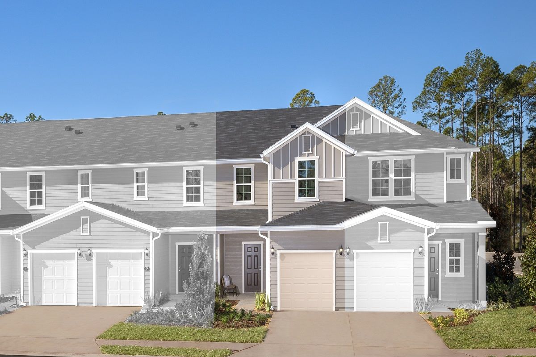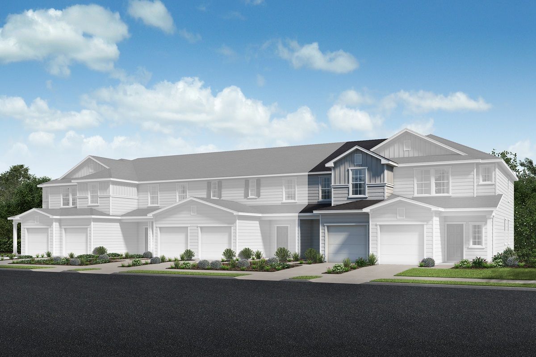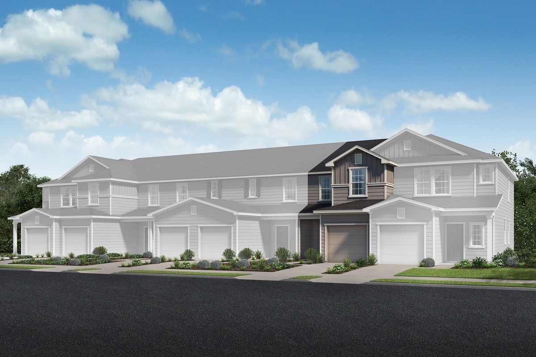Related Properties in This Community
| Name | Specs | Price |
|---|---|---|
 Plan 1567 Modeled
Plan 1567 Modeled
|
$279,990 | |
 Plan 1567 Modeled
Plan 1567 Modeled
|
$314,990 | |
 Plan 1259 Modeled
Plan 1259 Modeled
|
$293,990 | |
 Plan 1354 Modeled
Plan 1354 Modeled
|
$287,990 | |
 Plan 1259 Modeled
Plan 1259 Modeled
|
$253,990 | |
 122 Great Star Ct (The Emery)
122 Great Star Ct (The Emery)
|
2 BR | 2.5 BA | 1 GR | 1,259 SQ FT | $248,990 |
 116 Great Star Ct (The Warren Modeled)
116 Great Star Ct (The Warren Modeled)
|
3 BR | 2.5 BA | 1 GR | 1,354 SQ FT | $256,990 |
 112 Great Star Ct (The Pearce Modeled)
112 Great Star Ct (The Pearce Modeled)
|
3 BR | 2.5 BA | 1 GR | 1,659 SQ FT | $274,990 |
| Name | Specs | Price |
Plan 1354 Modeled
Price from: $262,990
YOU'VE GOT QUESTIONS?
REWOW () CAN HELP
Home Info of Plan 1354 Modeled
We make it easy to view our move-in ready homes with self-guided tours! Ask your sales counselor for more information, so you can see this beautiful, two-story home, which showcases an open floor plan with 9-ft. ceilings and tile flooring. The stylish kitchen boasts premium laminate countertops, a breakfast bar, large pantry, Whirlpool stainless steel appliances and Woodmont 42-in. upper cabinets. Upstairs, the primary suite features a walk-in closet and connecting bath that offers tile flooring and quartz countertops. Additional highlights include ENERGY STAR certified lighting, Moen faucets, Kohler sinks and a single-car garage. Outside, enjoy the convenience of low-maintenance landscaping. See sales counselor for approximate timing required for move-in ready homes.
Home Highlights for Plan 1354 Modeled
Information last checked by REWOW: October 09, 2025
- Price from: $262,990
- 1354 Square Feet
- Status: Completed
- 3 Bedrooms
- 1 Garage
- Zip: 32086
- 2.5 Bathrooms
- 2 Stories
- Move In Date September 2025
Living area included
- Living Room
Community Info
* No CDD fees * Low-maintenance townhomes with 1-car garages * Less than 10 miles to St. Augustine beaches * Community playground and dog park * Walking distance to Treaty Park, which features a dog park, skate park and picnic pavilions * Short drive to downtown St. Augustine, shopping and restaurants * Convenient to downtown * Gorgeous beaches * Playground * Dog park * Commuter-friendly location * Close to family friendly parks
Actual schools may vary. Contact the builder for more information.
Amenities
-
Community Services
- Playground
Area Schools
-
St. John's School District
- Otis A. Mason Elementary School
- Gamble Rogers Middle School
- Pedro Menendez High School
Actual schools may vary. Contact the builder for more information.
