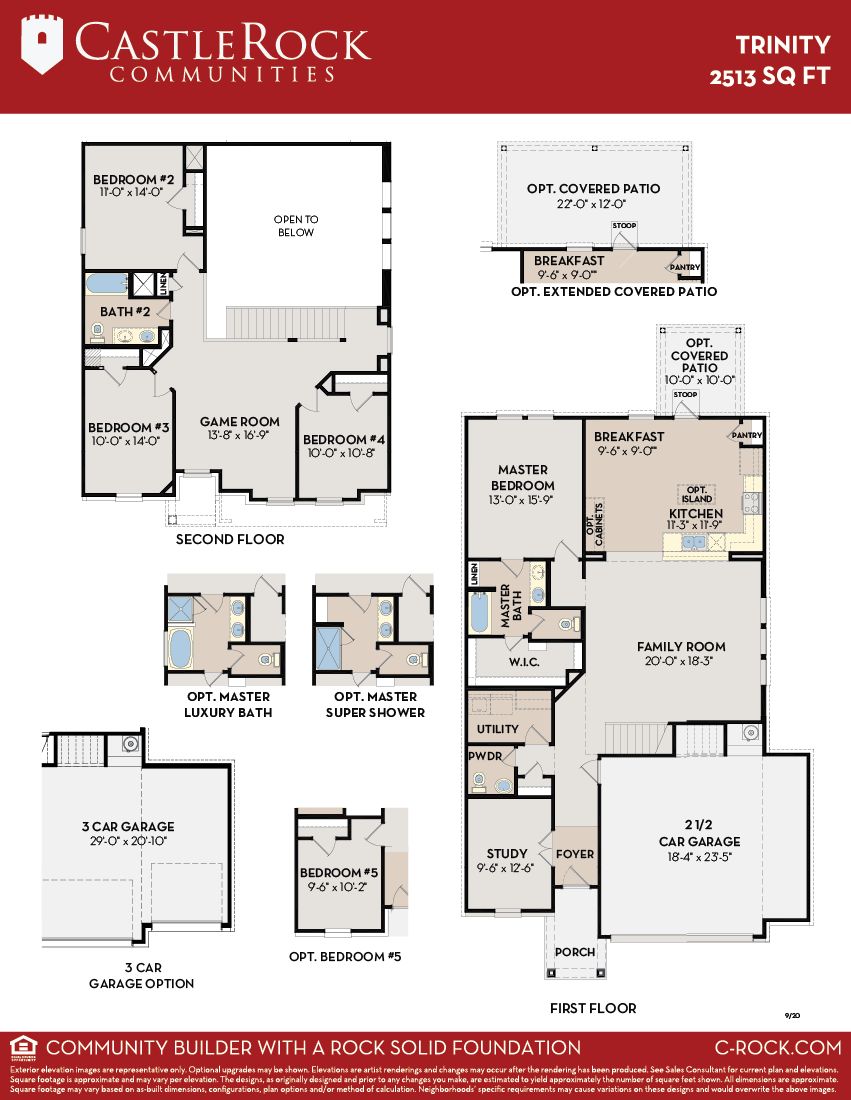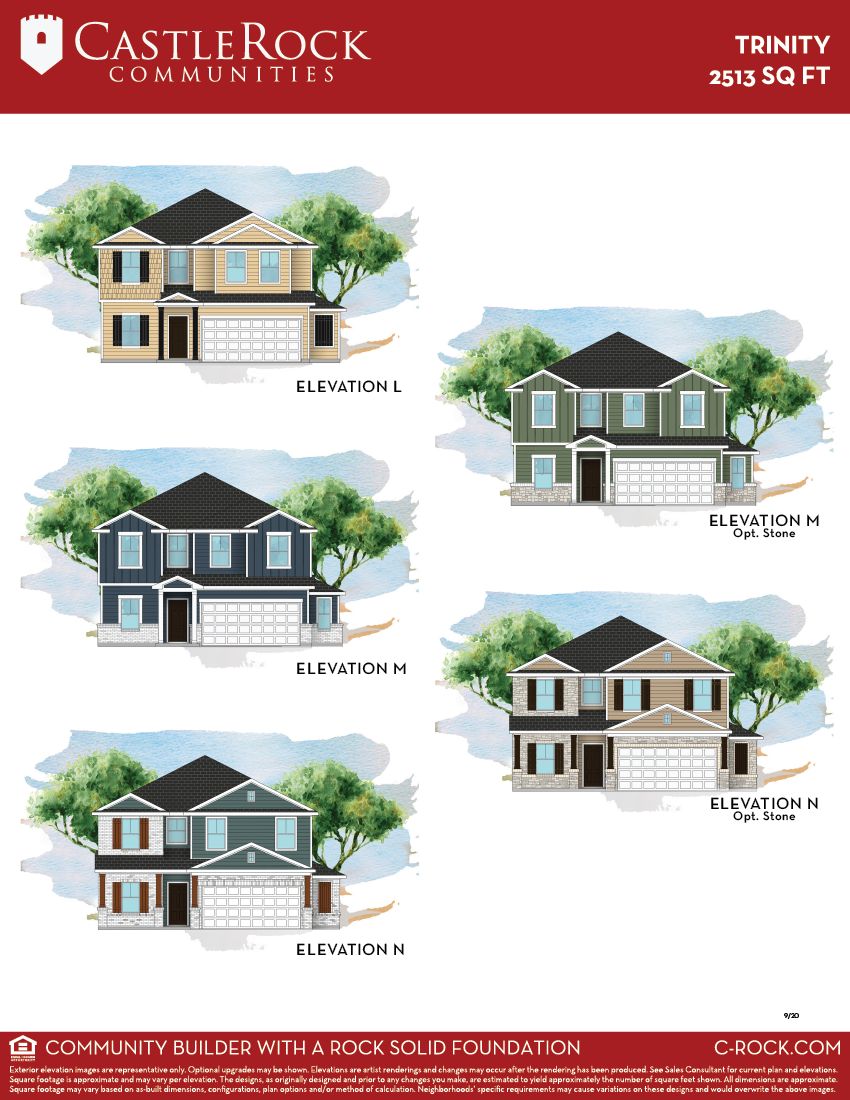Related Properties in This Community
| Name | Specs | Price |
|---|---|---|
 Greenbriar
Greenbriar
|
$518,900 | |
 Driftwood
Driftwood
|
$495,900 | |
 Dormer
Dormer
|
$489,900 | |
 Chandler I
Chandler I
|
$423,900 | |
 Wimberley II Plan
Wimberley II Plan
|
3 BR | 3.5 BA | 2 GR | 2,823 SQ FT | $373,990 |
 Wimberley I Plan
Wimberley I Plan
|
3 BR | 2.5 BA | 2 GR | 2,502 SQ FT | $338,990 |
 Sweetwater Plan
Sweetwater Plan
|
3 BR | 2 BA | 2 GR | 1,700 SQ FT | $247,990 |
 Laguna Plan
Laguna Plan
|
3 BR | 2 BA | 2 GR | 1,597 SQ FT | $239,990 |
 Kennesaw Plan
Kennesaw Plan
|
3 BR | 3.5 BA | 2 GR | 2,564 SQ FT | $348,990 |
 Hamilton Plan
Hamilton Plan
|
3 BR | 2 BA | 2 GR | 1,717 SQ FT | $263,990 |
 Edison Plan
Edison Plan
|
3 BR | 2 BA | 2 GR | 1,856 SQ FT | $277,990 |
 Edison II Plan
Edison II Plan
|
3 BR | 3 BA | 2 GR | 2,262 SQ FT | $301,990 |
 Camden Plan
Camden Plan
|
3 BR | 2 BA | 2 GR | 1,678 SQ FT | $255,990 |
 Boca II Plan
Boca II Plan
|
4 BR | 4 BA | 3 GR | 3,052 SQ FT | $403,990 |
 Boca I Plan
Boca I Plan
|
3 BR | 3 BA | 3 GR | 2,717 SQ FT | $373,990 |
 Avalon Plan
Avalon Plan
|
3 BR | 3 BA | 3 GR | 2,501 SQ FT | $343,990 |
 Avalon II Plan
Avalon II Plan
|
4 BR | 4 BA | 3 GR | 2,861 SQ FT | $378,990 |
 Austin Plan
Austin Plan
|
3 BR | 2.5 BA | 2 GR | 2,232 SQ FT | $273,990 |
 152 Broken Oak (Sweetwater)
152 Broken Oak (Sweetwater)
|
3 BR | 2 BA | 2 GR | 1,703 SQ FT | $317,828 |
 140 Broken Oak (Sweetwater)
140 Broken Oak (Sweetwater)
|
3 BR | 2 BA | 2 GR | 1,700 SQ FT | $293,534 |
 Sabine-Cobalt Plan
Sabine-Cobalt Plan
|
3 BR | 2 BA | 2.5 GR | 1,915 SQ FT | $287,990 |
 The Valencia Plan
The Valencia Plan
|
3 BR | 2 BA | 2 GR | 2,515 SQ FT | $364,900 |
 The Solaro Plan
The Solaro Plan
|
3 BR | 2 BA | 2 GR | 1,668 SQ FT | $286,900 |
 The Savannah Plan
The Savannah Plan
|
4 BR | 3 BA | 2 GR | 2,467 SQ FT | $319,900 |
 The Pinehurst Plan
The Pinehurst Plan
|
3 BR | 2.5 BA | 2 GR | 2,095 SQ FT | $342,900 |
 The Pacifica Plan
The Pacifica Plan
|
3 BR | 2.5 BA | 2 GR | 2,632 SQ FT | $365,900 |
 The Maybeck II Plan
The Maybeck II Plan
|
3 BR | 3 BA | 2 GR | 2,674 SQ FT | $386,900 |
 The Maybeck I Plan
The Maybeck I Plan
|
3 BR | 2 BA | 2 GR | 2,216 SQ FT | $339,900 |
 The Faber I Plan
The Faber I Plan
|
4 BR | 2.5 BA | 2 GR | 2,119 SQ FT | $322,900 |
 The Driftwood Plan
The Driftwood Plan
|
4 BR | 2.5 BA | 2 GR | 2,706 SQ FT | $318,900 |
 The Dormer Plan
The Dormer Plan
|
4 BR | 2.5 BA | 2 GR | 2,570 SQ FT | $335,900 |
 The Coral Cay Plan
The Coral Cay Plan
|
3 BR | 2 BA | 2 GR | 2,335 SQ FT | $317,900 |
 The Christoval Plan
The Christoval Plan
|
4 BR | 2.5 BA | 2 GR | 2,871 SQ FT | $327,900 |
 Rio Grande-Cobalt Plan
Rio Grande-Cobalt Plan
|
4 BR | 2.5 BA | 2.5 GR | 2,507 SQ FT | $312,990 |
 Pedernales-Cobalt Plan
Pedernales-Cobalt Plan
|
4 BR | 2 BA | 2.5 GR | 1,800 SQ FT | $276,990 |
 Gemini-Cobalt Plan
Gemini-Cobalt Plan
|
3 BR | 2.5 BA | 2.5 GR | 2,184 SQ FT | $301,990 |
 Concho Cobalt Plan
Concho Cobalt Plan
|
4 BR | 3.5 BA | 2.5 GR | 2,817 SQ FT | $327,990 |
 Comal-Cobalt Plan
Comal-Cobalt Plan
|
3 BR | 2 BA | 2.5 GR | 1,604 SQ FT | $268,990 |
 Blanco-Cobalt Plan
Blanco-Cobalt Plan
|
4 BR | 2.5 BA | 2.5 GR | 2,280 SQ FT | $305,990 |
| Name | Specs | Price |
Trinity-Cobalt Plan
Price from: $313,990Please call us for updated information!
YOU'VE GOT QUESTIONS?
REWOW () CAN HELP
Trinity-Cobalt Plan Info
Our grandest home in the Cobalt Series, the Trinity offers soaring ceilings in the central family room along with lots of natural light. Downstairs you will find the master suite, an Eat-In Kitchen, a large family room, and even a study. Upstairs boasts a fantastic gameroom hall, bath, and three additional bedrooms.
Ready to Build
Build the home of your dreams with the Trinity-Cobalt plan by selecting your favorite options. For the best selection, pick your lot in Orchard Ridge today!
Community Info
Feast your eyes on CastleRock’s newest community, Orchard Ridge. Homes filled with gorgeous modern touches combined with a cozy, country style – this community will knock you off your feet! Located in Liberty Hill, Orchard Ridge serves as the ideal location within a short distance from popular shopping centers. Commuting will be a breeze with major employees just minutes away from the community. There’s always something to do, especially with cities like Round Rock and Austin being a short drive away. Students will attend schools within the highly regarded Leander ISD. Enjoy Orchard Ridge’s resort-like amenities such as an exclusive club house, a community center, playground, park, massive pool, beautiful walking trails, and more! Come see this community for yourself to see how Orchard Ridge is the perfect fit for you and your family. More Info About Orchard Ridge
CASTLEROCK COMMUNITIES WAS CONCEIVED FOR ONE PURPOSE: To provide a solid foundation for our customers, our employees and trade partners to build their futures. We believe that a homebuilder should do more than just build homes. We believe that we have a responsibility to build “Community”. Communities are the foundation upon which our customers will raise their families and teach their children. We want our communities to feel like home and provide all the amenities one would expect from successful career achievement. Our children are our most precious responsibility and CastleRock is proud to be a part of building your family tradition. Servicing our customers is a guiding principle of our company. Like the Rock in our name, we provide a solid basis of customer care through extensive quality control and high expectations for response when service is required. We are constantly striving to provide the most service free products and installation methods available within the product ranges we offer. We take your peace of mind seriously and our professional staff is poised to deliver.
Amenities
Area Schools
- Liberty Hill ISD
- Braination SD
to connect with the builder right now!
Health and Fitness
- Fitness Center
- Splash Pad


























