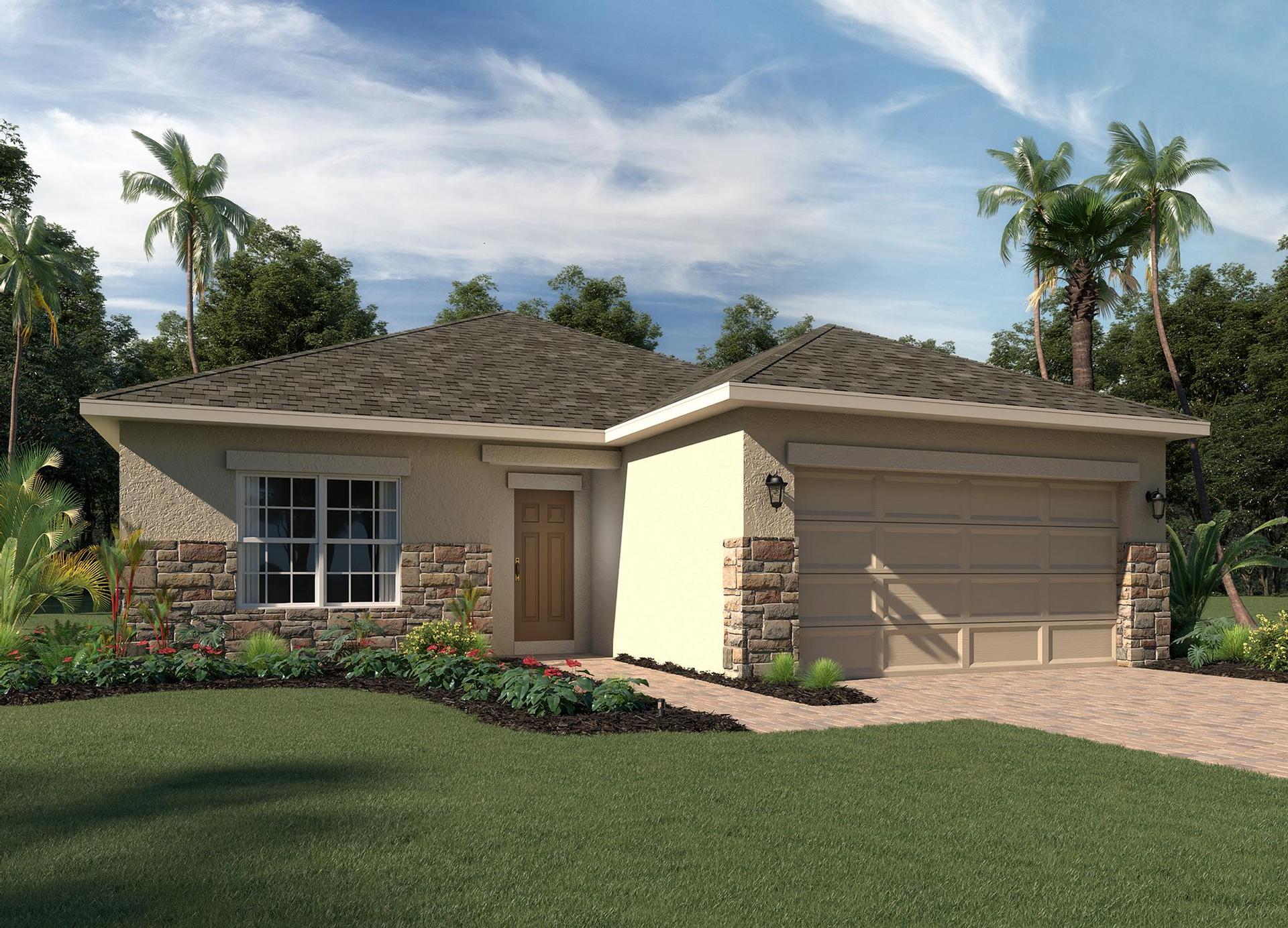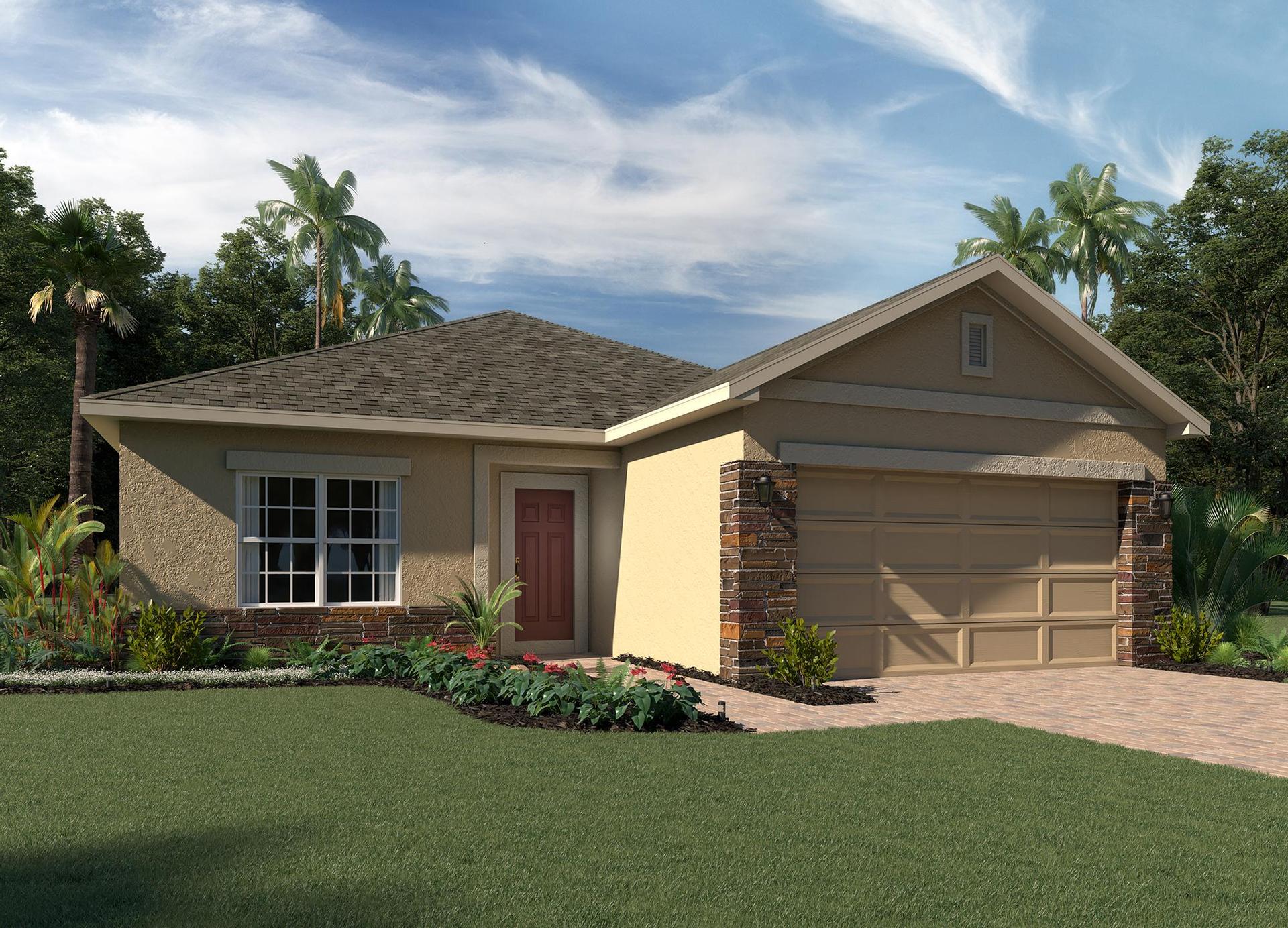Related Properties in This Community
| Name | Specs | Price |
|---|---|---|
 916 Royale Court (Daphne)
916 Royale Court (Daphne)
|
3 BR | 2 BA | 2 GR | 1,695 SQ FT | $297,550 |
 711 Tortugas Street (Marigold)
711 Tortugas Street (Marigold)
|
4 BR | 2.5 BA | 2 GR | 2,340 SQ FT | $334,385 |
 385 Guadlupe Street (Marigold)
385 Guadlupe Street (Marigold)
|
4 BR | 2.5 BA | 2 GR | 2,340 SQ FT | $323,910 |
 381 Guadlupe Street (Daphne)
381 Guadlupe Street (Daphne)
|
3 BR | 2 BA | 2 GR | 1,695 SQ FT | $291,550 |
 361 Guadlupe Street (Bluebell)
361 Guadlupe Street (Bluebell)
|
3 BR | 2 BA | 2 GR | 1,491 SQ FT | $278,570 |
 357 Guadlupe Street (Hibiscus)
357 Guadlupe Street (Hibiscus)
|
4 BR | 3 BA | 2 GR | 1,988 SQ FT | $311,325 |
 353 Guadlupe Street (Foxglove)
353 Guadlupe Street (Foxglove)
|
4 BR | 2 BA | 2 GR | 1,840 SQ FT | $313,315 |
 349 Guadlupe Street (Bluebell)
349 Guadlupe Street (Bluebell)
|
3 BR | 2 BA | 2 GR | 1,491 SQ FT | $288,650 |
 345 Guadlupe Street (Daphne)
345 Guadlupe Street (Daphne)
|
3 BR | 2 BA | 2 GR | 1,695 SQ FT | $310,195 |
 337 Guadlupe Street (Hibiscus)
337 Guadlupe Street (Hibiscus)
|
4 BR | 3 BA | 2 GR | 1,988 SQ FT | $315,325 |
 Willow Plan
Willow Plan
|
4 BR | 2.5 BA | 2 GR | 2,240 SQ FT | $280,000 |
 Sutton Plan
Sutton Plan
|
4 BR | 2.5 BA | 2 GR | 2,737 SQ FT | $349,999 |
 Selby Plan
Selby Plan
|
3 BR | 2 BA | 2 GR | 1,635 SQ FT | $284,999 |
 Selby Flex Plan
Selby Flex Plan
|
4 BR | 2 BA | 2 GR | 1,819 SQ FT | $295,999 |
 Palm Plan
Palm Plan
|
4 BR | 2 BA | 2 GR | 1,722 SQ FT | $260,000 |
 Newcastle Plan
Newcastle Plan
|
4 BR | 2.5 BA | 2 GR | 2,560 SQ FT | $339,999 |
 Miles Plan
Miles Plan
|
4 BR | 3 BA | 2 GR | 2,105 SQ FT | $324,999 |
 Mahogany Plan
Mahogany Plan
|
3 BR | 2 BA | 2 GR | 1,452 SQ FT | $250,000 |
 Lexington Plan
Lexington Plan
|
4 BR | 2 BA | 2 GR | 1,979 SQ FT | $311,999 |
 Kensington Plan
Kensington Plan
|
4 BR | 2 BA | 2 GR | 1,900 SQ FT | $309,999 |
 Kensington Flex Plan
Kensington Flex Plan
|
4 BR | 2 BA | 2 GR | 2,103 SQ FT | $319,999 |
 Delano Plan
Delano Plan
|
4 BR | 2 BA | 3 GR | 1,876 SQ FT | $297,999 |
 Canary Plan
Canary Plan
|
3 BR | 2 BA | 2 GR | 1,302 SQ FT | $240,000 |
 Berkshire Plan
Berkshire Plan
|
3 BR | 2 BA | 2 GR | 1,704 SQ FT | $288,999 |
 Bartley Flex Plan
Bartley Flex Plan
|
4 BR | 2 BA | 2 GR | 1,773 SQ FT | $281,999 |
 836 Teton Street (Bluebell)
836 Teton Street (Bluebell)
|
3 BR | 2 BA | 2 GR | 1,491 SQ FT | $289,995 |
 824 Teton Street (Bluebell)
824 Teton Street (Bluebell)
|
3 BR | 2 BA | 2 GR | 1,491 SQ FT | $254,570 |
 389 Guadlupe Street (Bluebell)
389 Guadlupe Street (Bluebell)
|
3 BR | 2 BA | 2 GR | 1,491 SQ FT | $284,570 |
 380 Guadlupe Street (Bluebell)
380 Guadlupe Street (Bluebell)
|
3 BR | 2 BA | 2 GR | 1,491 SQ FT | $253,570 |
 376 Guadlupe Street (Marigold)
376 Guadlupe Street (Marigold)
|
4 BR | 2.5 BA | 2 GR | 2,340 SQ FT | $286,910 |
 372 Guadlupe Street (Hibiscus)
372 Guadlupe Street (Hibiscus)
|
4 BR | 3 BA | 2 GR | 1,988 SQ FT | $287,325 |
 368 Guadlupe Street (Hibiscus)
368 Guadlupe Street (Hibiscus)
|
4 BR | 3 BA | 2 GR | 1,988 SQ FT | $276,325 |
 364 Guadlupe Street (Foxglove)
364 Guadlupe Street (Foxglove)
|
4 BR | 2 BA | 2 GR | 1,840 SQ FT | $272,070 |
 Marigold Plan
Marigold Plan
|
4 BR | 2.5 BA | 2 GR | 2,340 SQ FT | $309,990 |
 Hibiscus Plan
Hibiscus Plan
|
4 BR | 3 BA | 2 GR | 1,988 SQ FT | $297,990 |
 Foxglove Plan
Foxglove Plan
|
4 BR | 2 BA | 2 GR | 1,840 SQ FT | $287,990 |
 Daphne Plan
Daphne Plan
|
3 BR | 2 BA | 2 GR | 1,695 SQ FT | $282,990 |
 Bluebell Plan
Bluebell Plan
|
3 BR | 2 BA | 2 GR | 1,491 SQ FT | $270,990 |
| Name | Specs | Price |
Bartley Plan
Price from: $267,999Please call us for updated information!
YOU'VE GOT QUESTIONS?
REWOW () CAN HELP
Bartley Plan Info
You'll love the feel of the three-bedroom, two-bath Bartley. Ideally suited for an efficient lifestyle, the Bartley's design maximizes functionality by having everything you want, exactly where you need it. This terrific one-story plan has 1,517 square feet of air-conditioned living space and features an open floor plan, allowing for plenty of light. The master suite exudes relaxation and provides everything needed for privacy and comfort including a sizable walk-in closet. The large laundry room serves as a secondary entrance since it can be entered from the garage and used as an area to remove and store footwear before entering the main house. The dynamic Bartley floor plan is sure to appeal to first-time homebuyers and empty-nesters alike. Need additional space? The available Bartley PLUS Option increases the size of family room, dining room and master bedroom, bringing the total air-conditioned living space up to 1,570 sq. ft.
Ready to Build
Build the home of your dreams with the Bartley plan by selecting your favorite options. For the best selection, pick your lot in Orchid Terrace today!
Community Info
**Open by Appointment Only** Hanover Family Builders is NOW SELLING new homes in Orchid Terrace! Orchid Terrace offers multiple levels of convenience for residents. There’s fantastic shopping and dining options at nearby Posner Park and world-class entertainment is just a short drive away. Major highways including Interstate 4, SR429 (Western Beltway) and SR417 (Greeneway) can be accessed nearby, putting all of Central Florida within easy reach. Hanover Family Builders has multiple new home plan designs available, so finding the perfect home to fit your lifestyle has never been easier. For more information about this community, our homes or other Hanover Family Builder’s communities, please call us at (407) 988 - 0769. More Info About Orchid Terrace
Hanover Family Builders takes enormous pride in delivering outstanding craftsmanship, superior living features, and first-class customer service – all packaged together at a remarkable value. Our commitment is to building exceptional homes and developing fantastic communities for your family to grow and thrive. We have had the honor of keeping this pledge for three generations, which is why we’re confident when we say that “Our Legacy is Building Yours.” At Hanover Family Builders, our roots in the building industry run deep. In the early 1900s, William S. Orosz, Sr. became a successful real estate entrepreneur in Royal Oak, MI, outside of Detroit. His only son, William Orosz, Jr. shared that passion and continued in his father’s footsteps. He moved to Orlando in the 1980s as President of Catalina Homes. Under his leadership, the company grew to build more than 1,200 homes per year, creating hundreds of jobs to benefit the local economy. During the 1991 economic recession, Orosz started Cambridge Homes, which grew to become one of Central Florida’s largest private homebuilders over the next 14 years. In 2011, Orosz and his sons, along with other industry leaders, formed Royal Oak Homes, continuing the tradition of providing quality homes and exceptional service to Central Florida. Under their leadership, Royal Oak was recognized as the “2014 & 2015 Fastest-Growing Homebuilder in the Nation” by Builder Magazine. In 2014, AV Homes acquired Royal Oak. In 2017, the Orosz family formed Hanover Family Builders, focused on creating outstanding homes and vibrant communities. The principals of Hanover Family Builders were all raised in Central Florida and continue to live, work and raise their families here. Unlike many of our competitors, our decisions are made locally, based on the best interests for our community and our clients. Established from the ground up, our company was established from the ground up to focus on you, our clients, and our community.
Amenities
Area Schools
- Polk Co SD
- Horizons Elementary School
- Shelley S Boone Middle School
- Ridge Cmty High School
Actual schools may vary. Contact the builder for more information.
Local Points of Interest
- Convenient access to commuter routes to major employers, such as Walt Disney World Resorts and Attractions
- Lake
- Beach
Health and Fitness
- Pool
- Trails
Community Services & Perks
- Dog park within the community
- Nearby Restaurants & Shopping at Posner Park
- Play Ground
- Park




