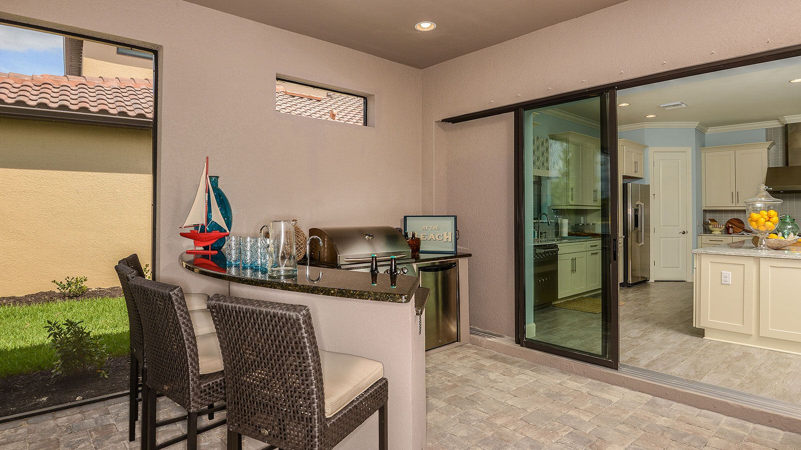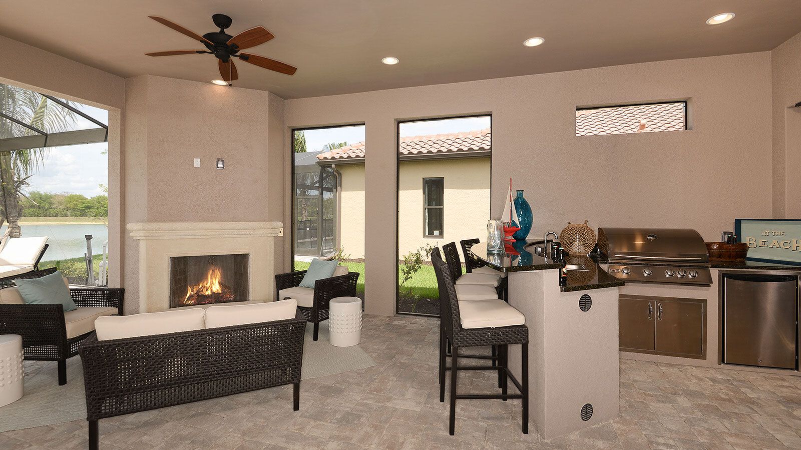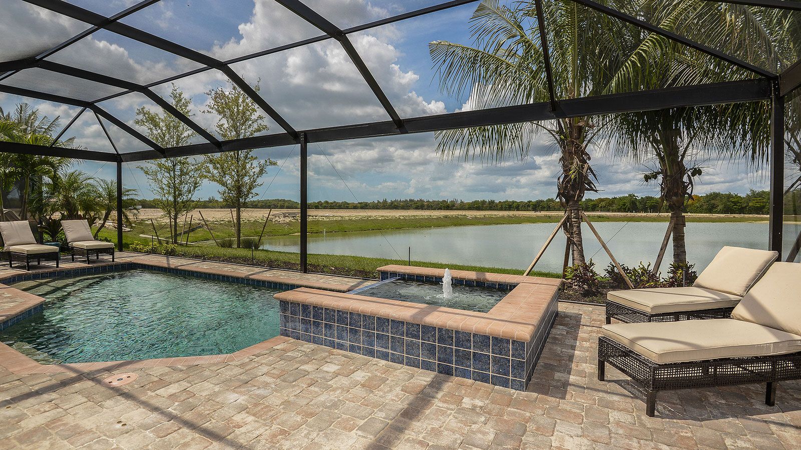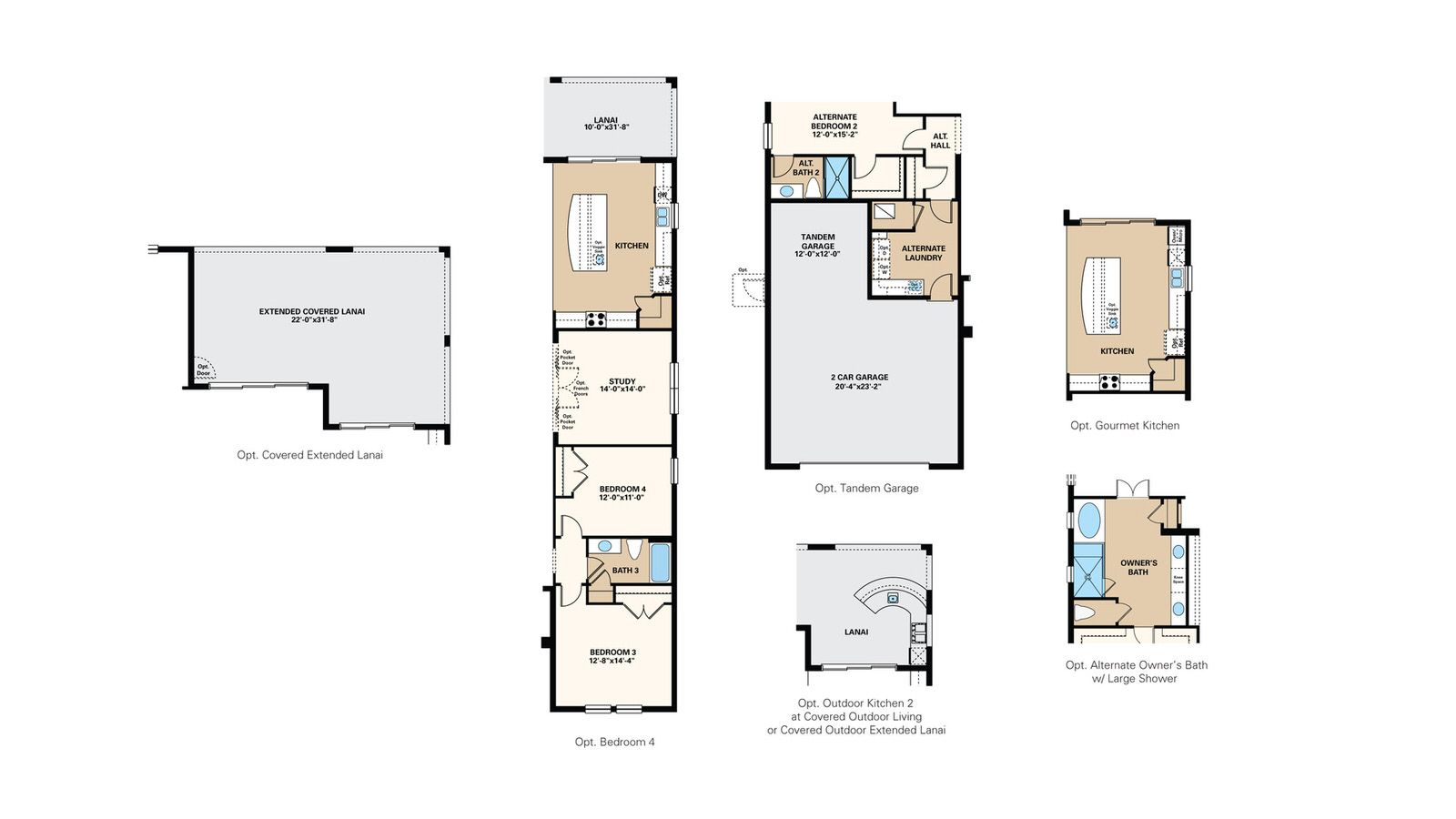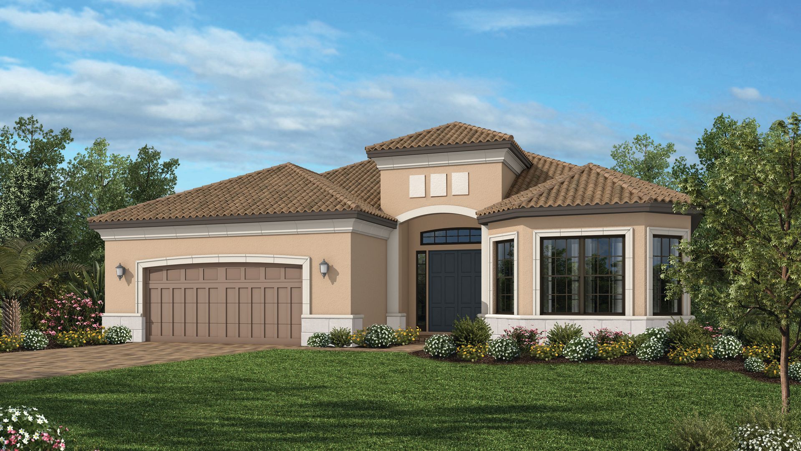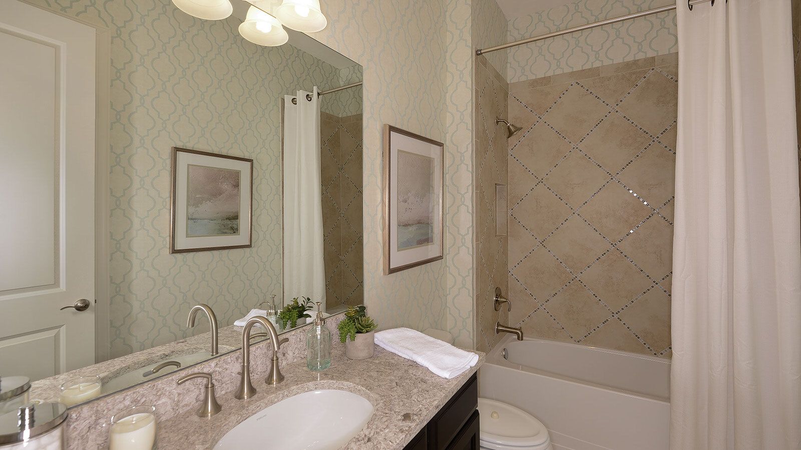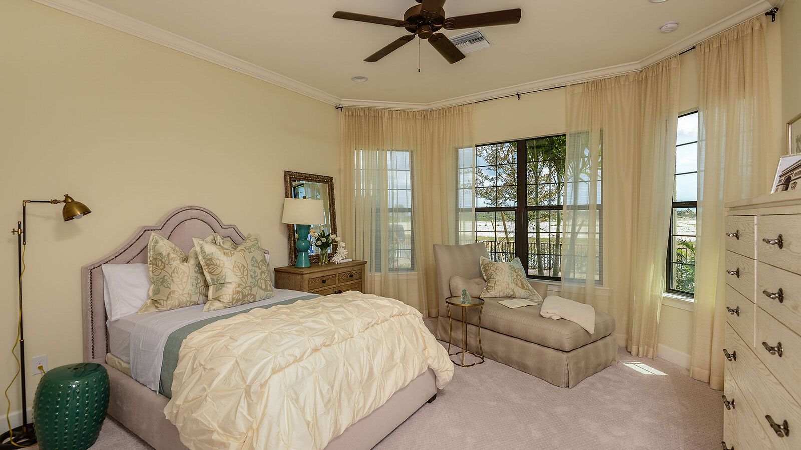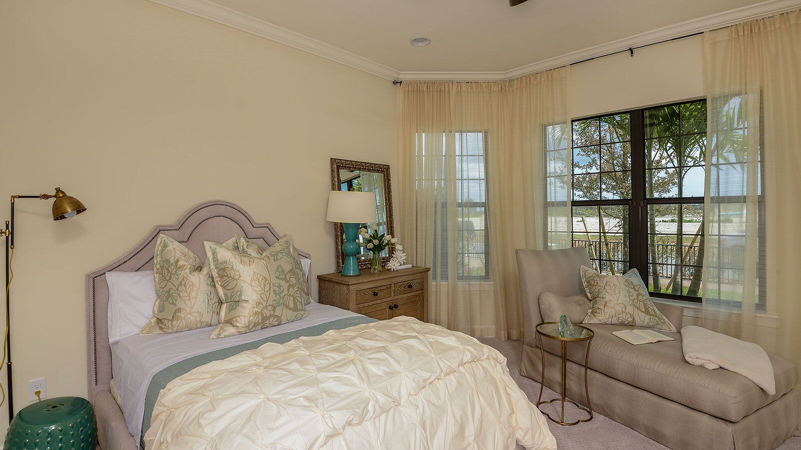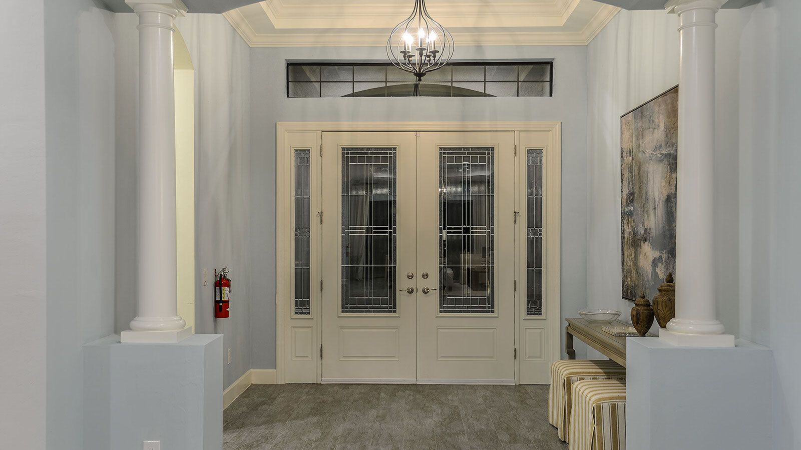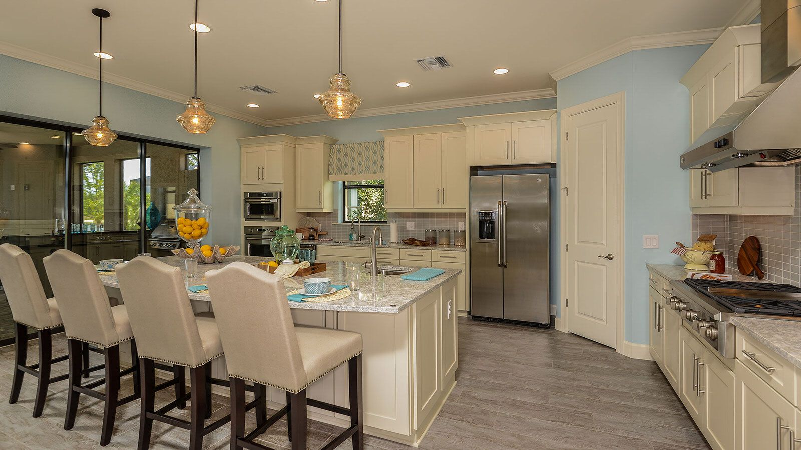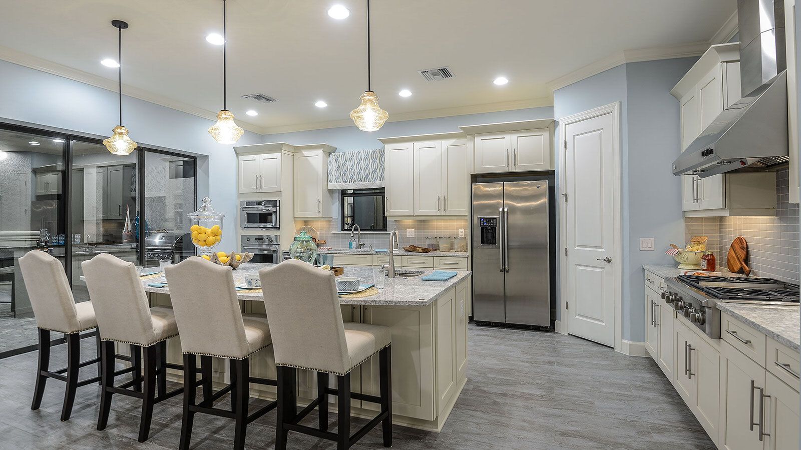Related Properties in This Community
| Name | Specs | Price |
|---|---|---|
 Pallazio Plan Plan
Pallazio Plan Plan
|
3 BR | 3 BA | 2 GR | 2,929 SQ FT | $498,900 |
 Luca Plan Plan
Luca Plan Plan
|
3 BR | 3.5 BA | 2 GR | 2,702 SQ FT | $518,900 |
 Lincoln Plan
Lincoln Plan
|
3 BR | 3.5 BA | 3 GR | 2,862 SQ FT | $594,900 |
 Lazio Plan Plan
Lazio Plan Plan
|
3 BR | 3 BA | 2 GR | 2,275 SQ FT | $463,900 |
 Humboldt Plan
Humboldt Plan
|
4 BR | 4 BA | 3 GR | 3,502 SQ FT | $689,900 |
 Beacon Plan
Beacon Plan
|
3 BR | 3.5 BA | 3 GR | 3,302 SQ FT | $685,900 |
 3253 Quilcene Lane (Pallazio Plan)
3253 Quilcene Lane (Pallazio Plan)
|
3 BR | 3 BA | 2 GR | 2,929 SQ FT | $568,770 |
| Name | Specs | Price |
Pallazio Plan
YOU'VE GOT QUESTIONS?
REWOW () CAN HELP
Home Info of Pallazio Plan
The open-concept Pallazio home design features ample square footage, several upgrade options both indoors and out, and attractive appointments throughout. 2,929 square feet bring forward three bedrooms plus a study and alternate room layouts give the design a customizable, more personalized array of possibilities within. The Pallazio is certainly inviting, with a central common area that holds the gathering room, kitchen, and dining area. The gathering room can be graced with a sophisticated tray ceiling if you like. A large island with an optional veggie sink and a step-in pantry are included in the kitchen, which can be extended to create a casual dining nook. You also have gourmet upgrade options in the designer kitchen. This area acts as the heart of the home, allowing you to do it all here, from entertaining to unwinding from a long day. The spacious Owner's Suite, tucked away at the back of the home, includes an elegant bedroom, finely appointed bath and over-sized walk-in closet. Options for the bedroom include a tray ceiling, bay window, and a door that gives you direct access to the sun-soaked lanai. Double doors lead from the bedroom to the Owner's Bath with dual sinks, large shower, and private water closet. Add an optional garden tub perfect for indulging in a little me-time. Visiting guests will feel spoiled during their stay in the two guest bedrooms. One includes a private full bath with a shower while the other is conveniently close to another full bath which is located adjacent to the bedroom. The study can be converted into an optional 4th bedroom as well!! An expansive lanai can be reached through sliding glass doors, or optional pocket sliders, from both the kitchen and gathering room. This outdoor area offers several alternatives including two different generously sized covered lanai extensions.
Home Highlights for Pallazio Plan
Information last updated on October 28, 2020
- Price: $498,900
- 2929 Square Feet
- Status: Plan
- 3 Bedrooms
- 2 Garages
- Zip: 34114
- 3 Full Bathrooms
- 1 Story
Living area included
- Dining Room
- Family Room
- Guest Room
- Living Room
- Office
- Study
Plan Amenities included
- Master Bedroom Downstairs
Community Info
Act fast - there is only one home opportunity remaining within this stunning community! Taylor Morrison offers new homes with open floor plans and designer features located in the Oyster Harbor enclave within Fiddler’s Creek. Fiddler’s Creek is a 4,000-acre master-planned community that is surrounded by state-owned conservation land for a beautifully natural setting. The neighborhood also has a collection of serene lakes, a winding creek, wetland preserves, and an estuary leading to the Gulf of Mexico that offers opportunities for kayaking and bird watching. Residents can further enhance their lifestyle by choosing to join the private Golf Club at Fiddler’s Creek which includes access to a 13-acre driving and practice range, full-service pro shop and various clinics, tournaments and social events throughout the year – all in addition to the existing par-72 golf course and proposed new one. Another optional benefit is membership in The Tarpon Club, an ocean-front beach resort and marina just 10 minutes from the property. Members enjoy complimentary valet parking at Marco Beach Ocean Resort, reserved lounge chairs, towels and umbrellas, concierge service, full-service locker rooms, and a private casual restaurant. Members also receive preferred rates at the nearby Tarpon Club Marina with wet slips, dry boat storage and direct access to the Gulf.
Amenities
-
Health & Fitness
- Golf Course
- Tennis
- Pool
-
Community Services
- Park
-
Local Area Amenities
- Views
- Lake
- Water Front Lots
- Beach
-
Social Activities
- Club House


