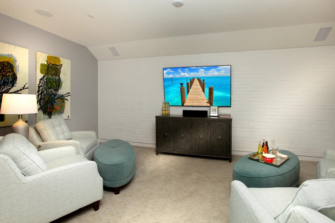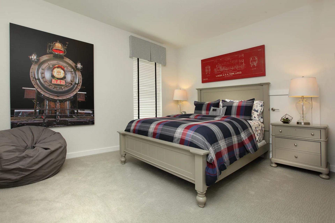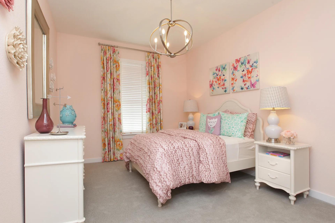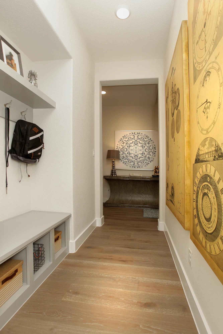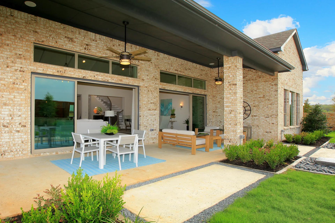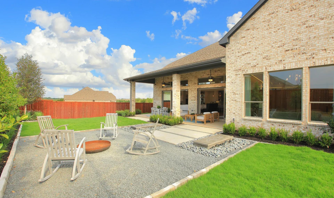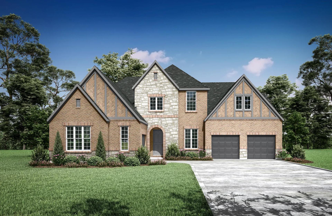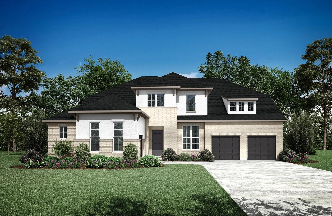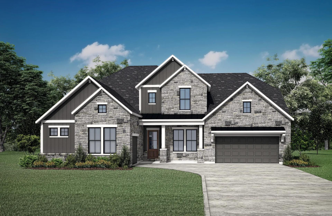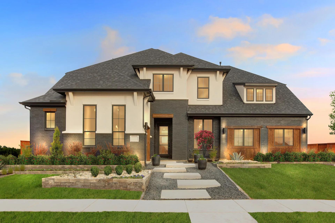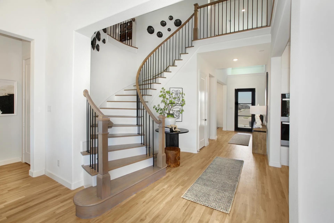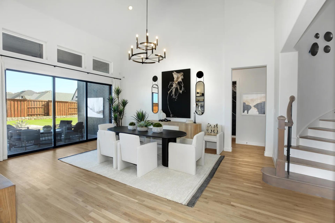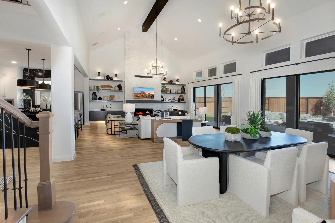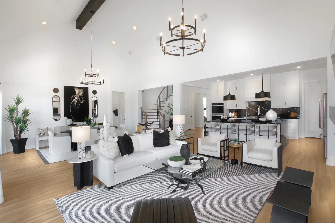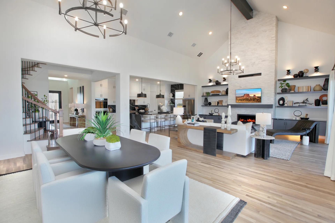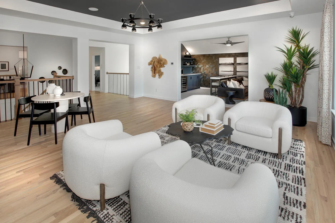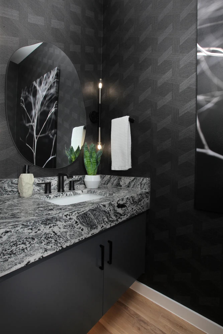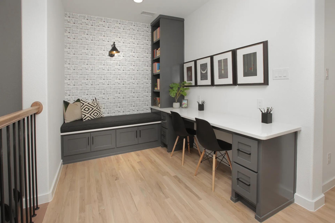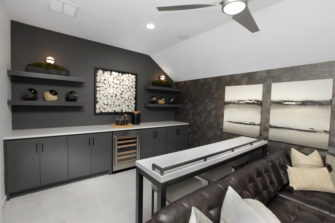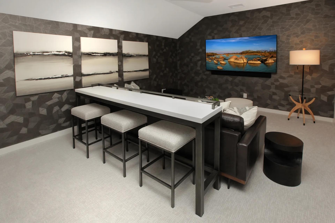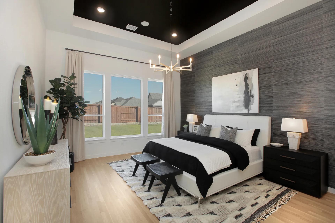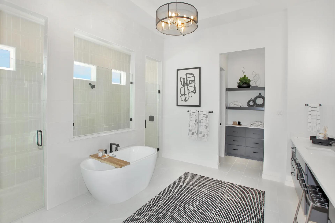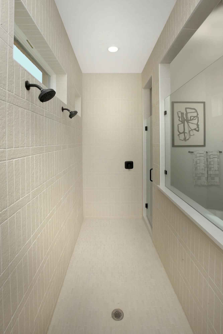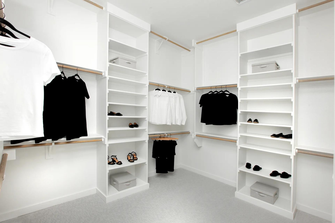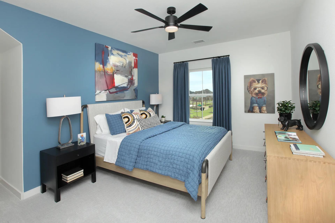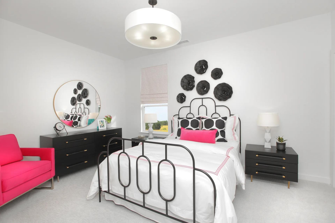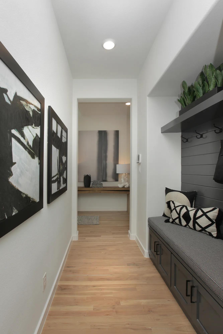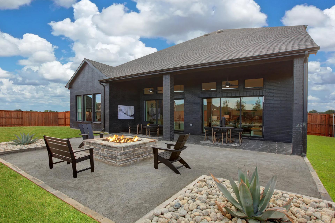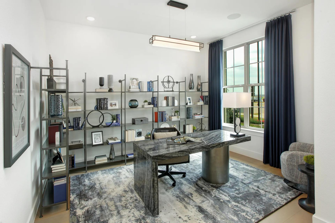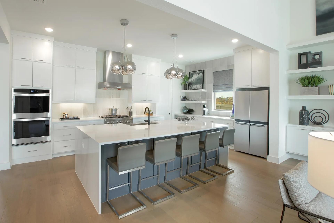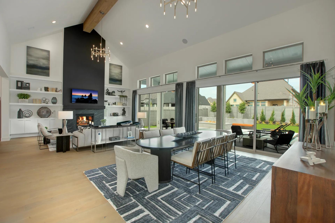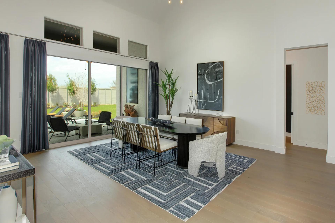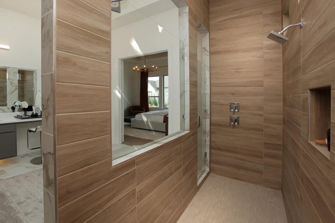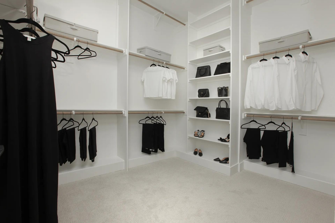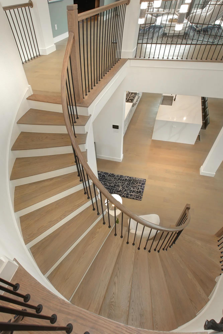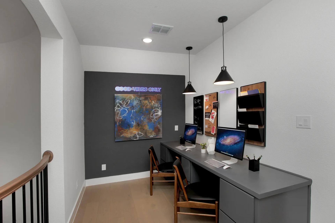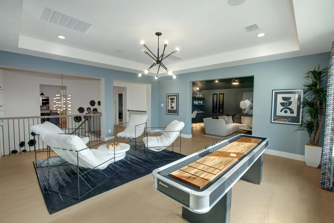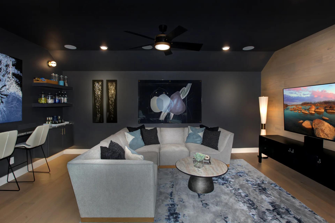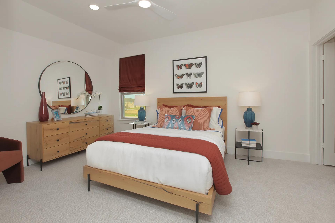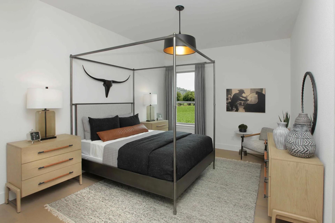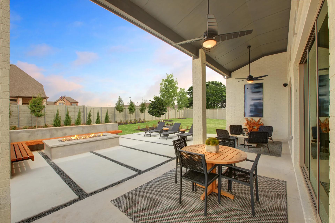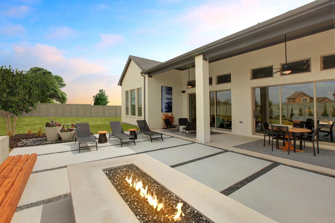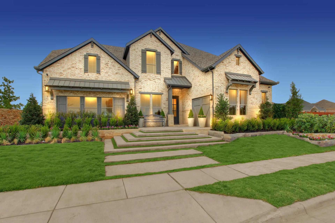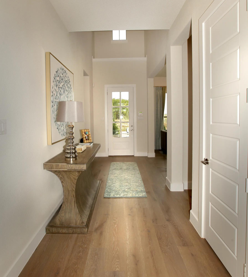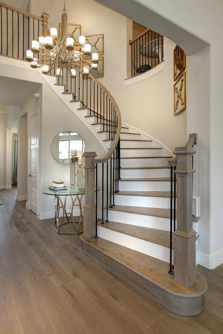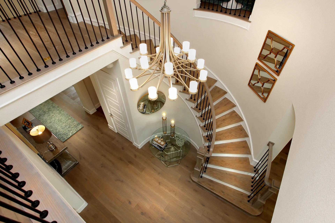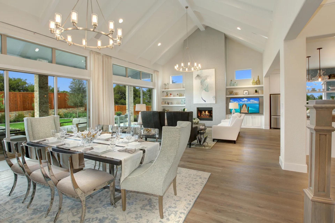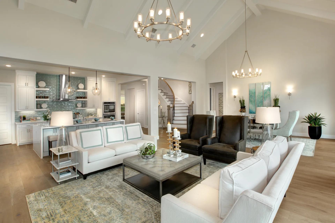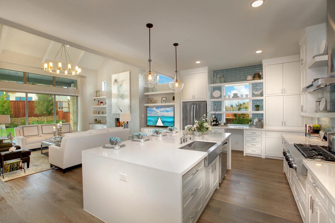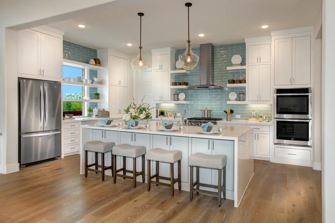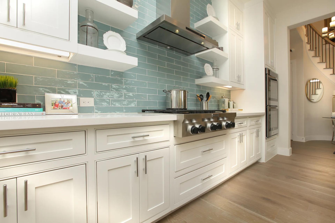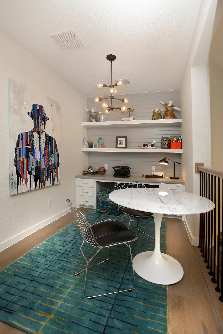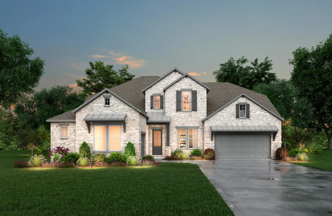Related Properties in This Community
| Name | Specs | Price |
|---|---|---|
 BRACKEN III
BRACKEN III
|
$937,900 | |
 GRANBURY
GRANBURY
|
$883,900 | |
 BERKLEY
BERKLEY
|
$949,990 | |
 WYNTERS
WYNTERS
|
$889,900 | |
 OVERLOOK II
OVERLOOK II
|
$889,900 | |
 EASTLAND II
EASTLAND II
|
$974,990 | |
 BROOKDALE II
BROOKDALE II
|
$921,900 | |
| Name | Specs | Price |
GRANTLEY
Price from: $973,900Please call us for updated information!
YOU'VE GOT QUESTIONS?
REWOW () CAN HELP
Home Info of GRANTLEY
The?Grantley?is a spacious and versatile home designed to meet the needs of growing families and multigenerational households alike. With its thoughtful layout and flexible options, this plan offers both luxury and practicality under one roof. The main level features a stunning owner?s suite that serves as a private retreat, and a separate guest suite on the same floor that provides comfort and privacy for visitors or family members. One of the standout features of the Grantley is its adaptability. The standard design includes both a two-car garage and a carriage garage, but for those seeking a true multigenerational living solution, the carriage garage can be converted into a private living space with a kitchenette? adjacent to the guest suite for added independence and convenience. The heart of the home boasts vaulted ceilings in the family and dining rooms, creating an open and airy atmosphere ideal for gatherings and everyday living. Upstairs, two additional bedrooms, a gameroom, and an optional media room offer plenty of space for entertainment, relaxation, or study. Whether you're hosting guests, raising a family, or accommodating multiple generations, the?Grantley?delivers comfort, flexibility, and timeless style in every square foot.
Home Highlights for GRANTLEY
Information last updated on June 03, 2025
- Price: $973,900
- 4091 Square Feet
- Status: Plan
- 4 Bedrooms
- 3 Garages
- Zip: 75071
- 4.5 Bathrooms
- 2 Stories
Living area included
- Family Room
- Game Room
- Loft
Plan Amenities included
- Primary Bedroom Downstairs
Community Info
Painted Tree is 200 acres of pure, head-clearing, natural open space, braided with trails and designed to be explored. Residents will enjoy an outdoor-adventure park and children's playgrounds. The Village Trailhead and Lakeside Trailhead feature a luxurious two-tiered pool, comfortable lounges, and an open-air pool house. Residents will enjoy stellar McKinney schools, close proximity to major highways and dining and shopping, and just a few minutes from Downtown McKinney, Erwin Park, Baylor White and Scott Hospital. Discover Painted Tree, where comradery and community are engrained in the culture.
Actual schools may vary. Contact the builder for more information.
Amenities
-
Community Services
- Baylor Scott and White
- Costco
- Playground
Area Schools
-
Boyd ISD
- Boyd High School
Actual schools may vary. Contact the builder for more information.

