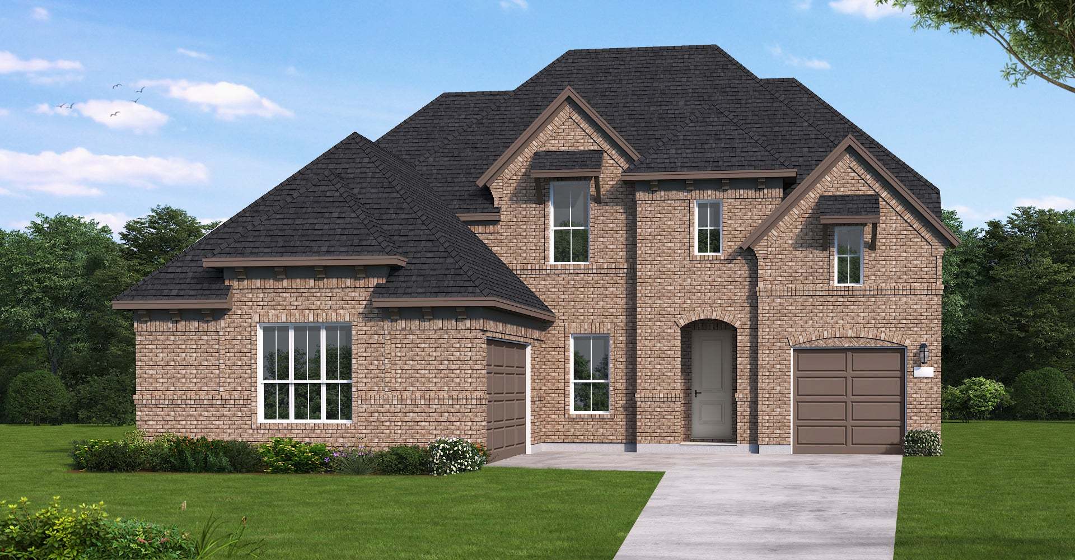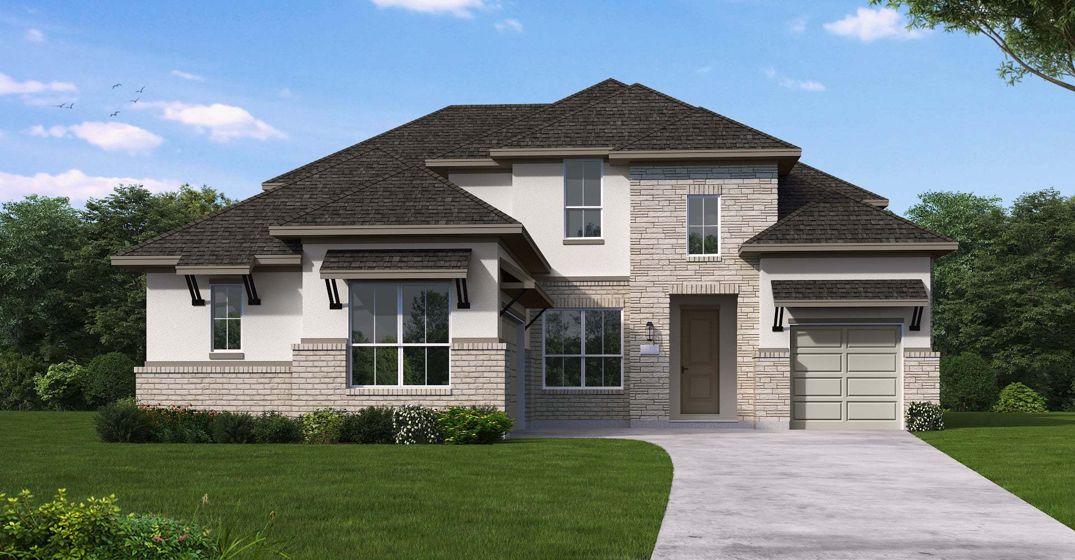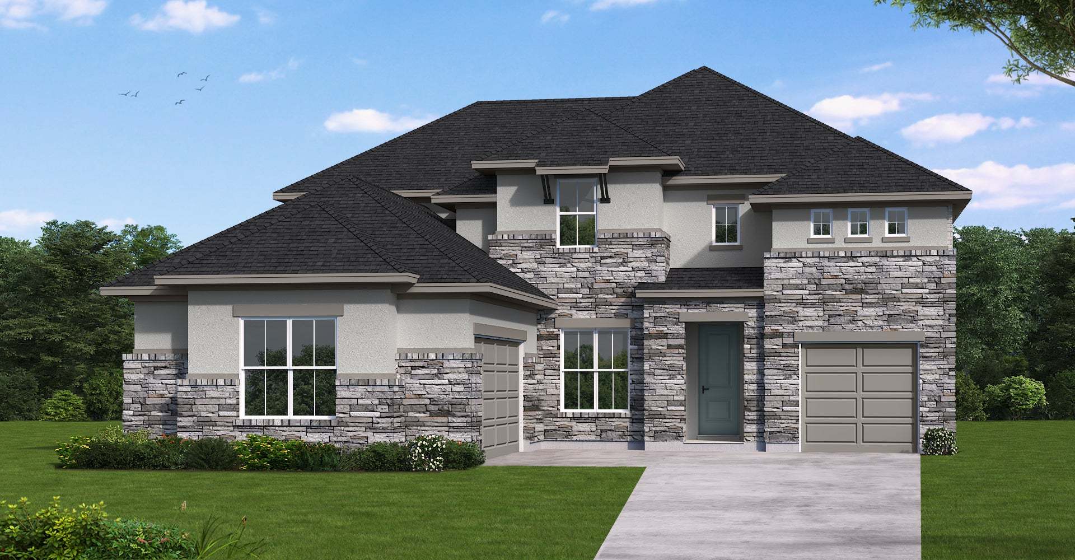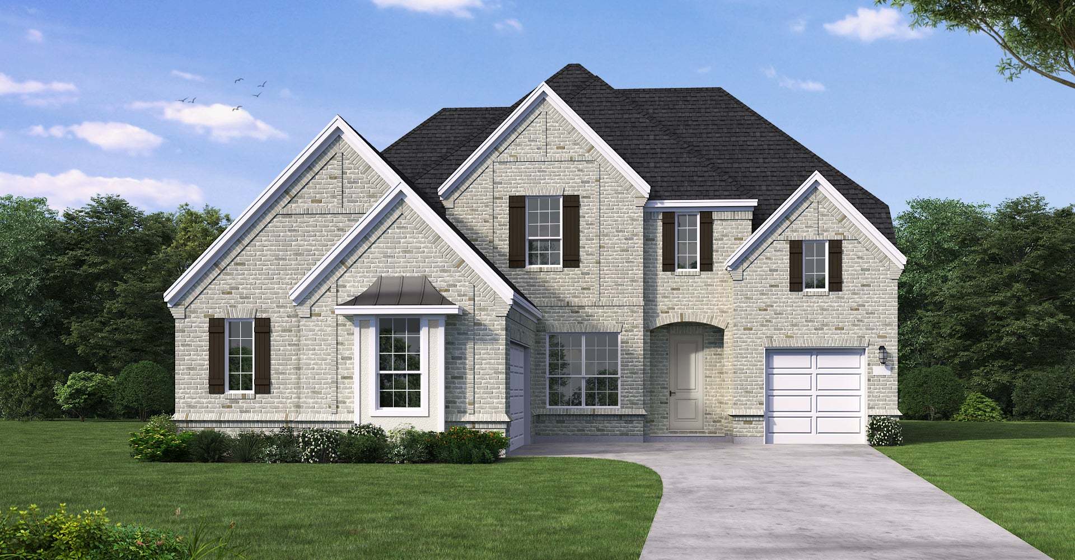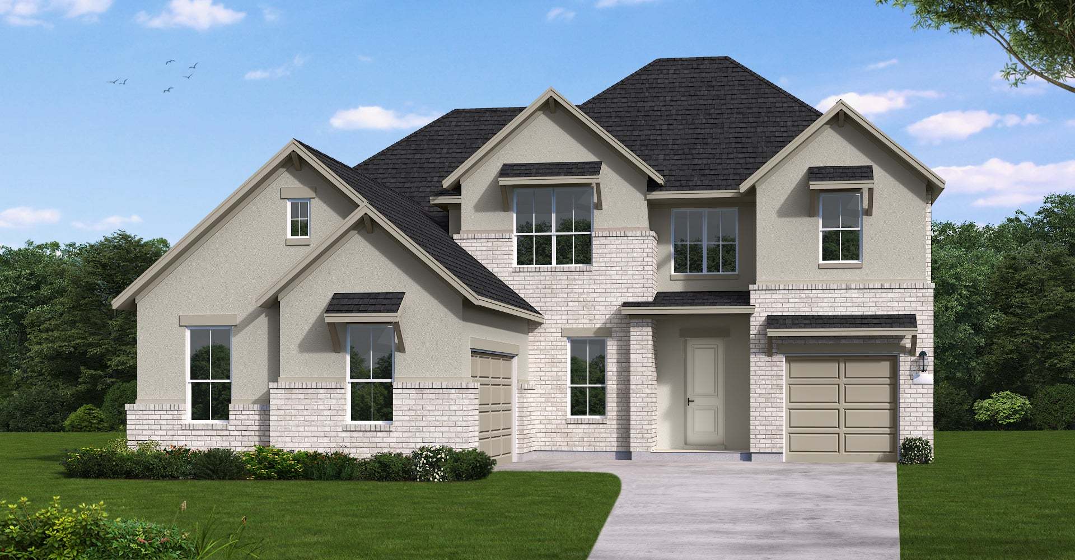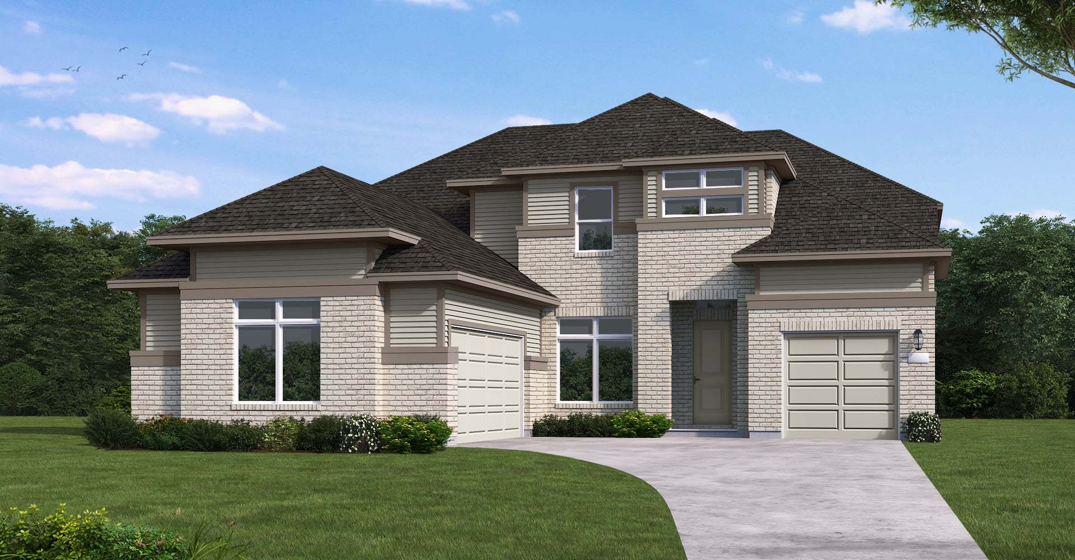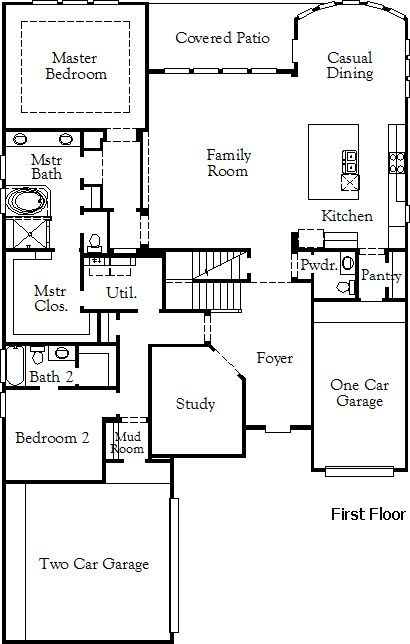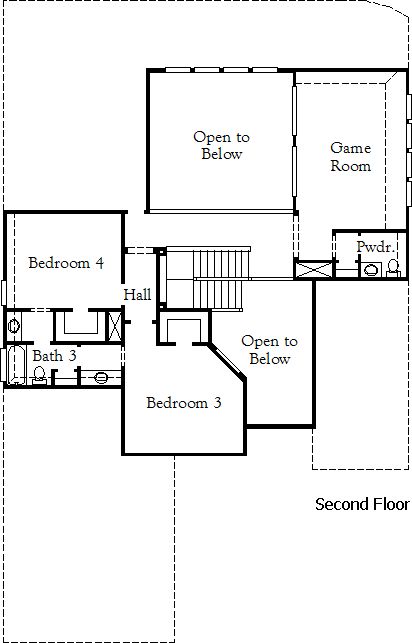Related Properties in This Community
| Name | Specs | Price |
|---|---|---|
 Seaberry
Seaberry
|
$754,990 | |
 Rose
Rose
|
$760,990 | |
 Monet II
Monet II
|
$699,990 | |
 Humble
Humble
|
$822,990 | |
 Hawthorne II
Hawthorne II
|
$694,990 | |
 Winters | Painted Tree
Winters | Painted Tree
|
$619,990 | |
 Violet IV
Violet IV
|
$619,990 | |
 Toledo Bend II
Toledo Bend II
|
$817,611 | |
 Tatum
Tatum
|
$617,990 | |
 Rose II
Rose II
|
$810,000 | |
 Mineola
Mineola
|
$775,541 | |
 Masters | Painted Tree
Masters | Painted Tree
|
$599,990 | |
 Magnolia III
Magnolia III
|
$785,000 | |
 Kilgore IV
Kilgore IV
|
$631,990 | |
 Easton
Easton
|
$772,349 | |
 Bellflower IV
Bellflower IV
|
$821,990 | |
 Bellflower III
Bellflower III
|
$799,990 | |
 Wimbledon | Painted Tree
Wimbledon | Painted Tree
|
$644,900 | |
 Violet III
Violet III
|
$609,990 | |
 Violet II
Violet II
|
$599,990 | |
 Shepherd
Shepherd
|
$779,990 | |
 Seaberry II
Seaberry II
|
$825,000 | |
 Rose III
Rose III
|
$748,000 | |
 Picasso II
Picasso II
|
$639,990 | |
 Matisse
Matisse
|
$649,990 | |
 Magnolia II
Magnolia II
|
$729,990 | |
 Magnolia
Magnolia
|
$714,990 | |
 Dewberry III
Dewberry III
|
$735,000 | |
 Cypress II
Cypress II
|
$670,000 | |
 Claret
Claret
|
$584,900 | |
 Carolina III
Carolina III
|
$709,990 | |
 Carolina II
Carolina II
|
$694,990 | |
 Caraway
Caraway
|
$679,990 | |
 Bellflower
Bellflower
|
$749,990 | |
 Austwell
Austwell
|
$549,990 | |
| Name | Specs | Price |
Claude
Price from: $804,990Please call us for updated information!
YOU'VE GOT QUESTIONS?
REWOW () CAN HELP
Home Info of Claude
The Claude floor plan is a striking two-story home designed to cater to larger households or those who enjoy extra space for entertaining and relaxation. Offering 4 bedrooms, 3 full bathrooms, and 2 half bathrooms, this layout ensures every family member and guest has their own comfort and privacy. The home's three-car garage provides ample parking and storage.The first floor boasts an open-concept design with seamless flow between the main living areas, ideal for hosting gatherings or spending quality time together. The primary suite is also conveniently located on this level, featuring a spa-like bathroom and generous closet space. Upstairs, you'll find additional bedrooms, thoughtfully positioned for privacy, along with a versatile loft or game room that offers endless possibilities.The Claude floor plan is a harmonious balance of function and luxury, making it an excellent choice for modern living.
Home Highlights for Claude
Information last updated on May 05, 2025
- Price: $804,990
- 3547 Square Feet
- Status: Plan
- 4 Bedrooms
- 3 Garages
- Zip: 75070
- 3.5 Bathrooms
- 2 Stories
Plan Amenities included
- Primary Bedroom Downstairs
Community Info
Nature called and Coventry Homes answered. We are now offering beautiful new home designs in Painted Tree, a 1,100-master-planned community in McKinney. Dedicated to connecting families with the beauty of nature, Painted Tree boasts three signature trailheads, 25 miles of pathways and trails to hike and bike, 200 acres of parks and open spaces, a 20-acre lake, mountain bike area and more. Three planned amenity hubs anchored by sparkling resort-style pools can be accessed by pathways and trails. Residents will be able to attend concerts, enjoy the fruits of the labor at the community garden, hang out at the food truck court and watch their kids exercise their imaginations at parks and playgrounds. A community “park ranger” will plan exciting resident-only events. Located just north of Highway 380 and west of Highway 75, Painted Tree is convenient to McKinney for dining, shopping and entertainment in historic downtown as well as festivals and events at Chestnut Square. Painted Tree’s trail connections will link the community to Bonnie Wenk Park and Erwin Park. Residents also enjoy an easy commute to Raytheon Space and Airborne Systems, Globe Life Insurance and Baylor Scott & White Medical Center. Students will attend excellent McKinney ISD schools. An onsite Montessori school is slated to open in spring 2024. Contact a sales consultant today to learn about the new homes for sale in Painted Tree from Coventry Homes.
Actual schools may vary. Contact the builder for more information.
Amenities
-
Health & Fitness
- Pool
- Trails
- 25 miles of winding trails
-
Community Services
- Playground
- Park
- Community Center
- Village Trailhead: pools, sun shelf, pool house, playgrounds, Strider pump track
- Lakeside Trailhead: two-tiered pool, lounges, pool house, fire pit, Overlook
-
Local Area Amenities
- Greenbelt
- Views
- Lake
-
Social Activities
- Club House
- The Outpost: concerts, parties, food trucks, outdoor park, playgrounds
Area Schools
-
Mckinney Independent School District
- Mcclure Elementary School
- Cockrill Middle School
- Mckinney Boyd High School
Actual schools may vary. Contact the builder for more information.
