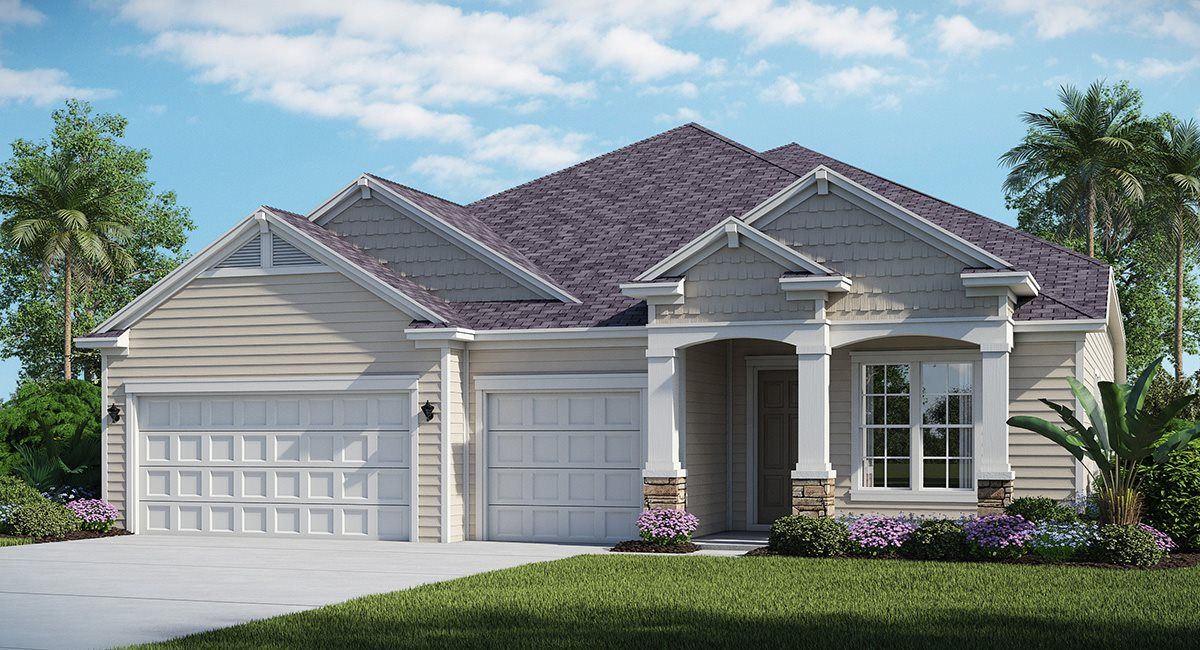Related Properties in This Community
| Name | Specs | Price |
|---|---|---|
 305 Dosel Ln (Katalina)
available_now
305 Dosel Ln (Katalina)
available_now
|
4 BR | 3 BA | 3 GR | 2,683 SQ FT | $534,180 |
 Tivoli Plan
Tivoli Plan
|
4 BR | 3 BA | 3 GR | 2,267 SQ FT | $362,490 |
 PATRIOT Plan
PATRIOT Plan
|
4 BR | 3.5 BA | 3 GR | 3,004 SQ FT | $448,490 |
 MILLENNIAL Plan
MILLENNIAL Plan
|
4 BR | 4 BA | 3 GR | 2,874 SQ FT | $438,490 |
 Medallion Plan
Medallion Plan
|
4 BR | 3 BA | 3 GR | 2,657 SQ FT | $397,490 |
 Medallion Bonus Plan
Medallion Bonus Plan
|
4 BR | 4 BA | 3 GR | 3,152 SQ FT | $423,490 |
 Kingsley III Plan
Kingsley III Plan
|
5 BR | 4 BA | 3 GR | 3,381 SQ FT | $436,490 |
 Katalina Plan
Katalina Plan
|
4 BR | 3 BA | 3 GR | 2,683 SQ FT | $411,490 |
 Katalina Bonus Plan
Katalina Bonus Plan
|
4 BR | 5 BA | 3 GR | 3,202 SQ FT | $433,490 |
 Julien Plan
Julien Plan
|
4 BR | 3.5 BA | 3 GR | 2,744 SQ FT | $401,490 |
 Julien Bonus Plan
Julien Bonus Plan
|
4 BR | 4.5 BA | 3 GR | 3,376 SQ FT | $441,490 |
 BARTON Plan
BARTON Plan
|
4 BR | 3 BA | 2 GR | 2,404 SQ FT | $377,490 |
 311 Dosel Ln (Medallion)
available_now
311 Dosel Ln (Medallion)
available_now
|
4 BR | 3 BA | 3 GR | 2,657 SQ FT | $477,680 |
 297 Dosel Ln (Kingsley III)
297 Dosel Ln (Kingsley III)
|
5 BR | 4 BA | 3 GR | 3,381 SQ FT | $535,980 |
 277 Dosel Ln (Tivoli)
available_now
277 Dosel Ln (Tivoli)
available_now
|
4 BR | 3 BA | 3 GR | 2,267 SQ FT | $464,480 |
 241 Dosel Ln (BARTON)
241 Dosel Ln (BARTON)
|
4 BR | 3 BA | 2 GR | 2,404 SQ FT | $446,980 |
| Name | Specs | Price |
Julien Bonus
YOU'VE GOT QUESTIONS?
REWOW () CAN HELP
Home Info of Julien Bonus
The Julien Bonus is the answer to the question "What does a dream home look like?". This 3,376 square foot two story home from our Imperial Collection gives you 4 bedrooms, 4.5 bathrooms and a 3 car garage as well as a GIANT bonus room upstairs that has its own walk-in closet and full bathroom. Everything's Included features like pavers outside in the driveway, walkway and in your comfy covered lanai give you curb appeal and lavish touches inside like designer stainless steel appliances make your home comfortable as well as functional. The Julien Bonus is a Wi-Fi Certified Smart Home Design? floorplan. All Lennar homes come with a one year home warranty, pre-wired security system, dedicated customer service program and 24-hour emergency service Tile floors in entry, kitchen, baths & laundry Split floor plan Formal dining room Bonus room with full bath & walk-in closet Study with glass french doors Kitchen features Frigidaire stainless steel appliances Covered patio with TV cable outlet Pavered driveway and walkway
Home Highlights for Julien Bonus
Information last updated on October 22, 2020
- Price: $431,990
- 3376 Square Feet
- Status: Plan
- 4 Bedrooms
- 3 Garages
- Zip: 32095
- 4 Full Bathrooms, 1 Half Bathroom
- 2 Stories
Living area included
- Dining Room
- Family Room
- Study
Plan Amenities included
- Master Bedroom Downstairs
Community Info
Lennar now offers Self-Guided Tours for the first time ever! To tour model homes on-site and on your own, all you need to do is provide a few key pieces of information and we will send you a unique code to access the models of your choice. The pristine community of Palencia is offering newly designed single-family homes in 6 different floor plans that have up to 3,398 square feet. These homes are part of the Everything’s Included® features that include many upgrades, such as quartz countertops, Frigidaire® kitchen appliances, 42 inch cabinets, paver driveway and walkways and more. But Palencia’s location isn’t the only thing that makes it special. This one-of-a-kind community is anchored by The Palencia Club, featuring a 33,000 square foot clubhouse and Arthur Hills-designed championship golf course. Lennar homeowners will have full use of Palencia’s world-class amenities that include ten tennis courts, four swimming pools, a state-of-the-art fitness center, spa services, soccer and baseball fields and a regulation-sized basketball court. Families with children will enjoy the Pirate Playground, Family Picnic Pavilion and eight miles of nature trails.
Actual schools may vary. Contact the builder for more information.
Amenities
-
Health & Fitness
- Golf Course
- Tennis
- Pool
- Trails
- Basketball
- Soccer
- Flagler Hospital
- Baptist Medical Center - South
-
Community Services
- St. Johns Town Center
- St. Augustine Premium Outlets
- Play Ground
- Park
- Community Center
-
Local Area Amenities
- Green Belt
- Water Front Lots
- St. Augustine Premium Outlets
- St. Johns Town Center
-
Educational
- St Johns County Public Library
-
Social Activities
- Club House
Area Schools
-
St Johns Co SD
- Palencia Elementary School
- Pacetti Bay Middle School
- Allen D Nease High School
Actual schools may vary. Contact the builder for more information.
Utilities
-
Electric
- Florida Power & Light (FPL)_
800-226-XXXX
- Florida Power & Light (FPL)_
-
Gas
- TECO Peoples Gas
877-832-XXXX
- TECO Peoples Gas
-
Telephone
- At&T
-
Water/wastewater
- St Johns County Utility
Fees and Rates
- HOA Fee: Contact the Builder






