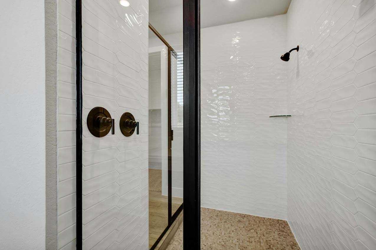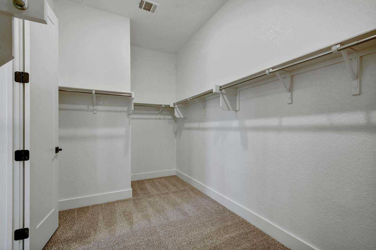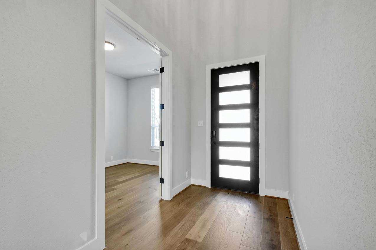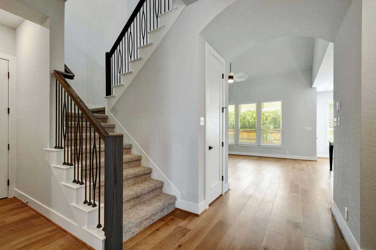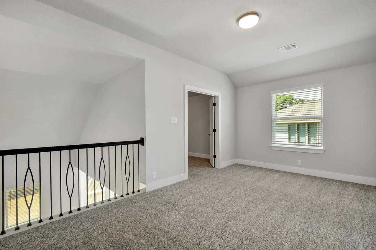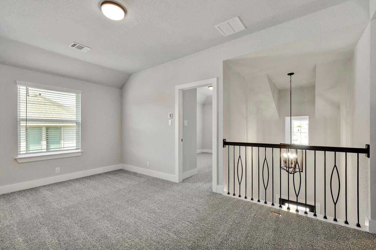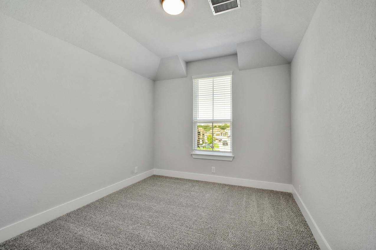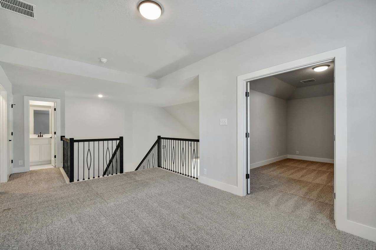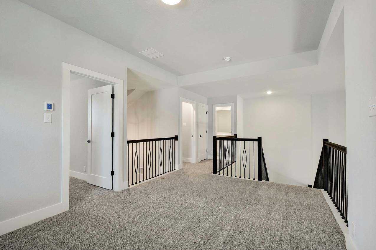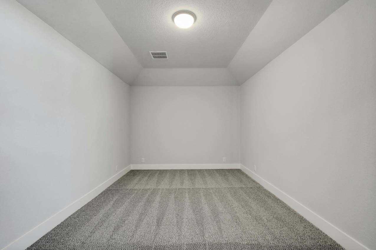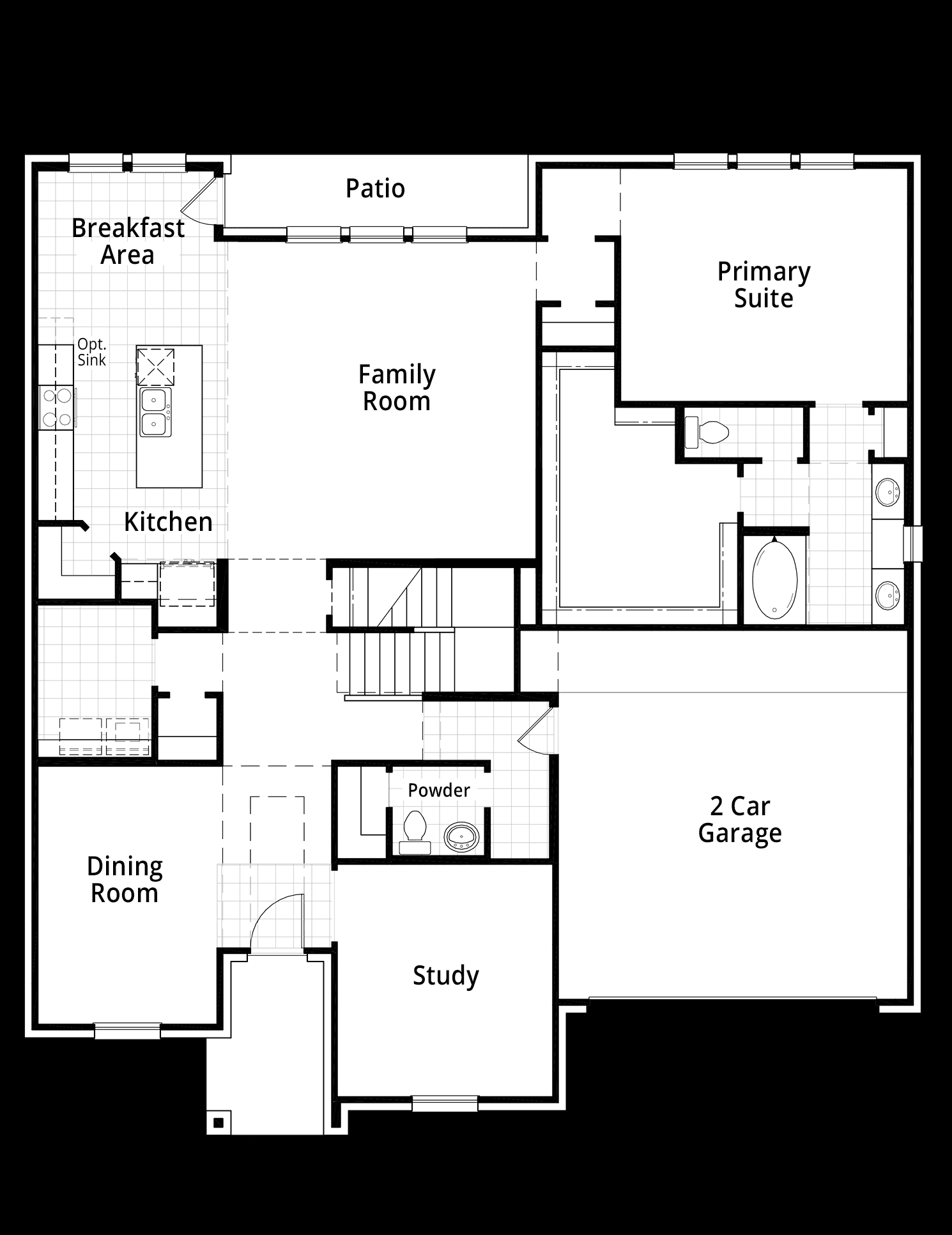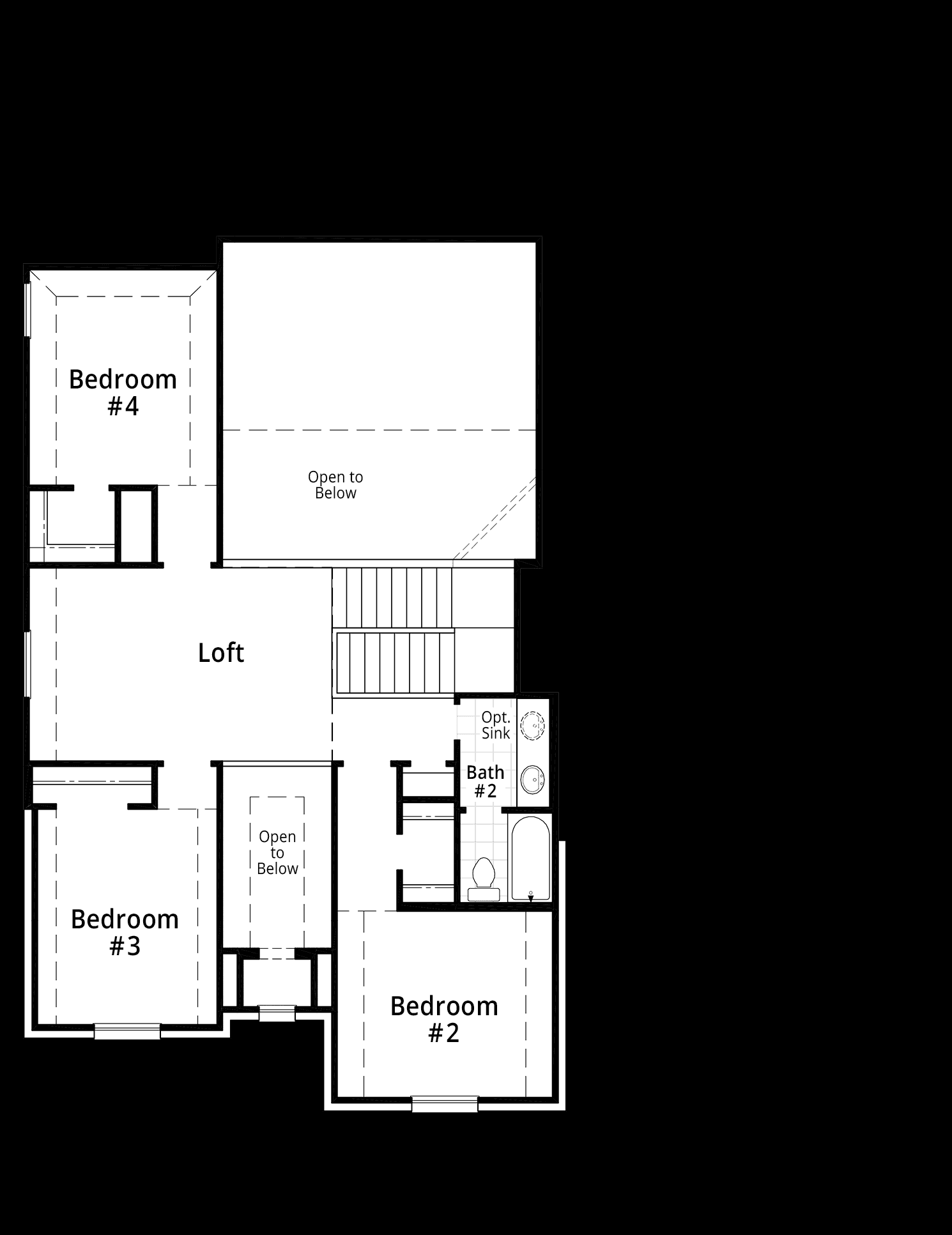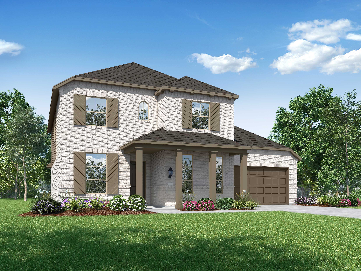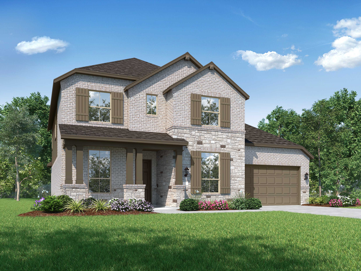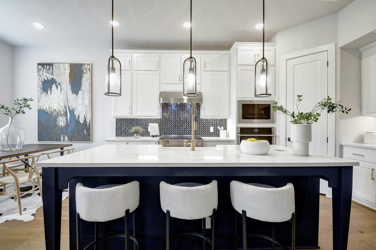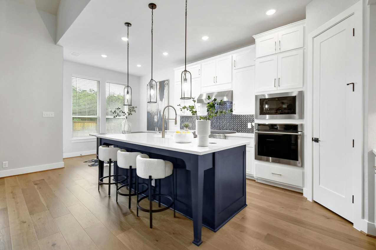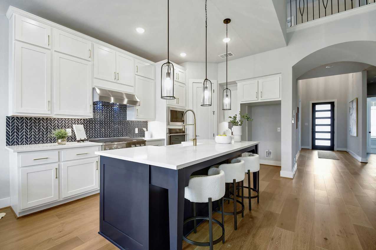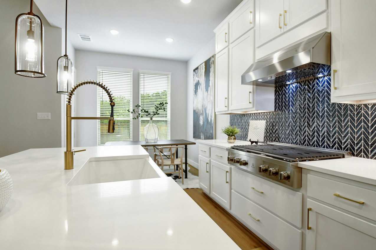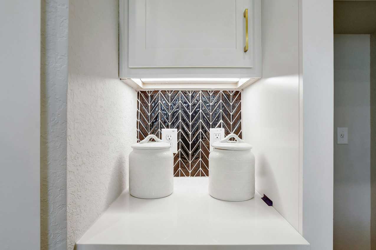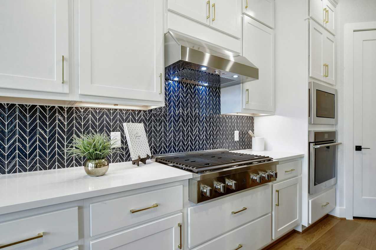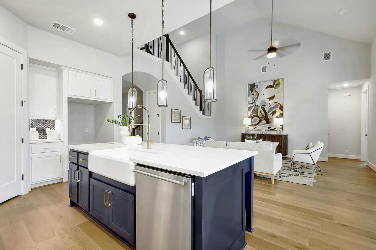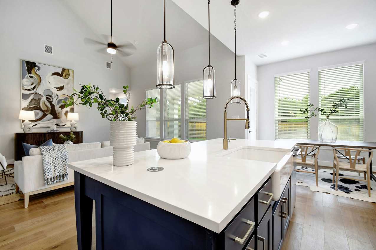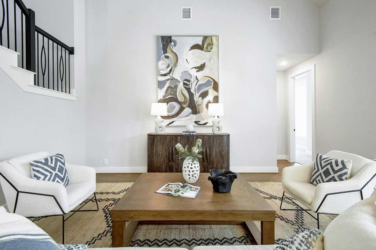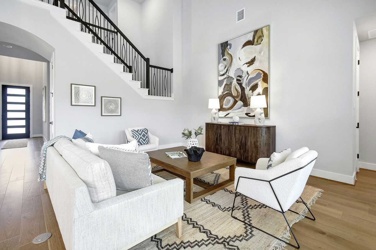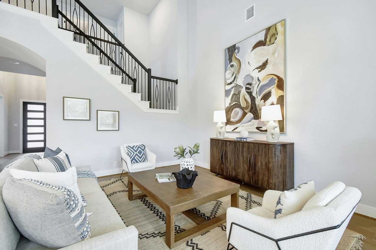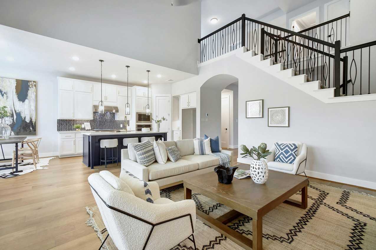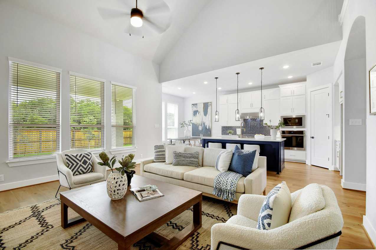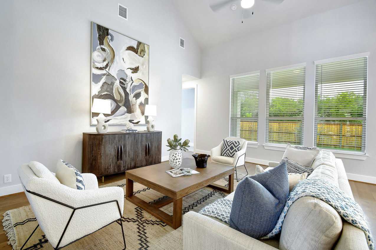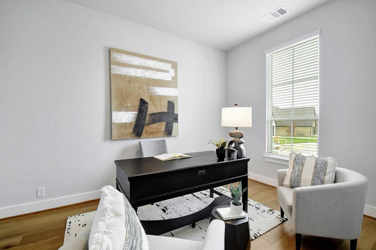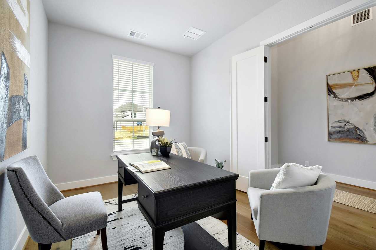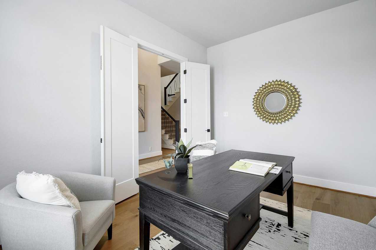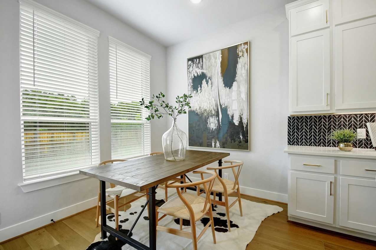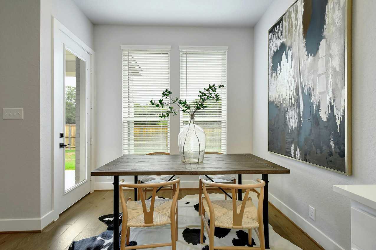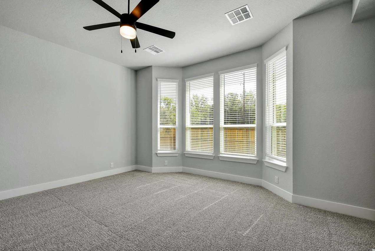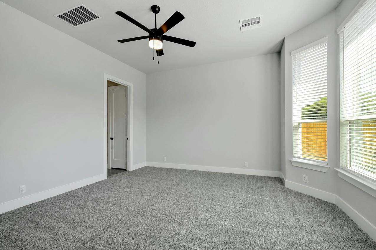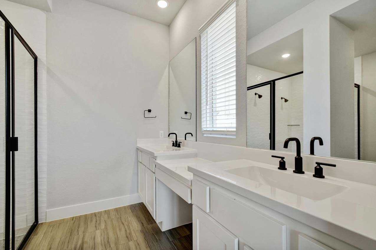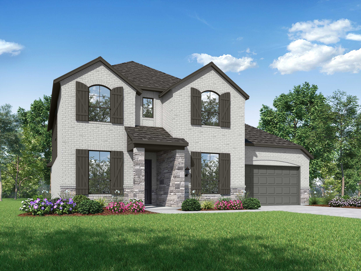Related Properties in This Community
| Name | Specs | Price |
|---|---|---|
 Plan Roxburgh
Plan Roxburgh
|
$768,990 | |
 Plan Blenheim
Plan Blenheim
|
$756,990 | |
 Plan Napier
Plan Napier
|
$688,990 | |
 Plan Fairhall
Plan Fairhall
|
$705,990 | |
 Plan Yorkshire
Plan Yorkshire
|
$754,990 | |
 Plan Wimbledon
Plan Wimbledon
|
$771,990 | |
 Plan Milton
Plan Milton
|
$674,990 | |
 Plan Leyland
Plan Leyland
|
$899,999 | |
 Plan Fleetwood
Plan Fleetwood
|
$721,990 | |
 Plan Canterbury
Plan Canterbury
|
$799,981 | |
 Plan Birchwood
Plan Birchwood
|
$744,990 | |
| Name | Specs | Price |
Plan Eastbourne
Price from: $733,990Please call us for updated information!
YOU'VE GOT QUESTIONS?
REWOW () CAN HELP
Home Info of Plan Eastbourne
The Eastburne is a charming two-story home that offers a well-planned layout for comfortable living. The main floor features an open-concept kitchen with a breakfast area, seamlessly flowing into the family room and opening onto a patio for outdoor enjoyment. A dining room and study provide additional space for formal and informal gatherings. The primary suite offers a private retreat with a spacious bath. A convenient powder room and a two-car garage complete the main level. Upstairs, a loft area provides versatile space for relaxation or play, surrounded by the secondary bedrooms, which share access to a well-appointed bath. This home is ideal for both family living and entertaining.
Home Highlights for Plan Eastbourne
Information last updated on June 26, 2025
- Price: $733,990
- 2795 Square Feet
- Status: Plan
- 4 Bedrooms
- 2 Garages
- Zip: 78641
- 2.5 Bathrooms
- 2 Stories
Living area included
- Dining Room
- Living Room
Plan Amenities included
- Primary Bedroom Downstairs
Community Info
Palmera Ridge is a community in Leander, off Ronald Reagan Boulevard, minutes away from major shopping centers including a new H-E-B Plus and the Northline development coming soon. The fun-filled amenities include parks and ponds, and a pool. Palmera Ridge is in the esteemed Leander Independent School District, and residents attend on-site Tarvin Elementary.
Actual schools may vary. Contact the builder for more information.
Amenities
-
Health & Fitness
- Pool
- Trails
Area Schools
-
Leander Independent School District
- Tarvin Elementary School
- Wiley Middle School
Actual schools may vary. Contact the builder for more information.
Testimonials
"My husband and I have built several homes over the years, and this has been the least complicated process of any of them - especially taking into consideration this home is the biggest and had more detail done than the previous ones. We have been in this house for almost three years, and it has stood the test of time and severe weather."
BG and PG, Homeowners in Austin, TX
7/26/2017
