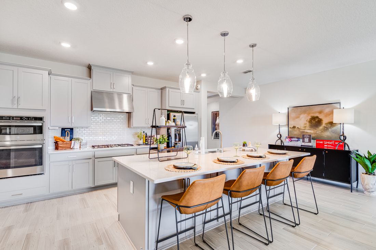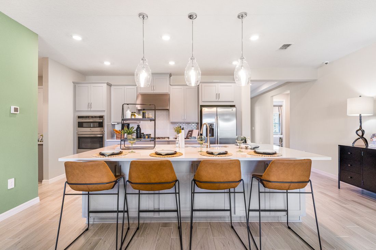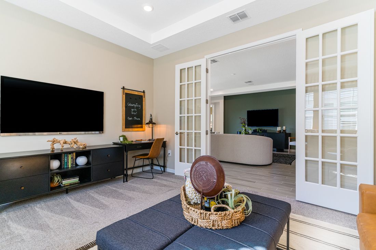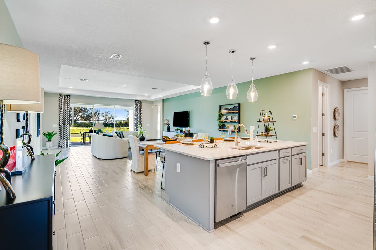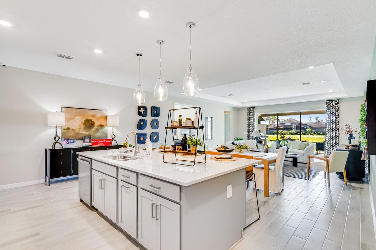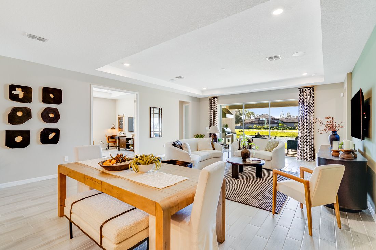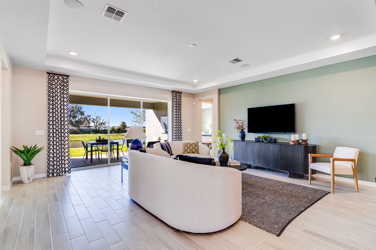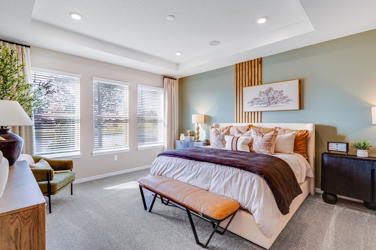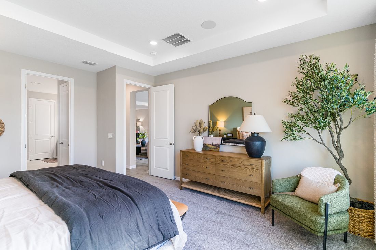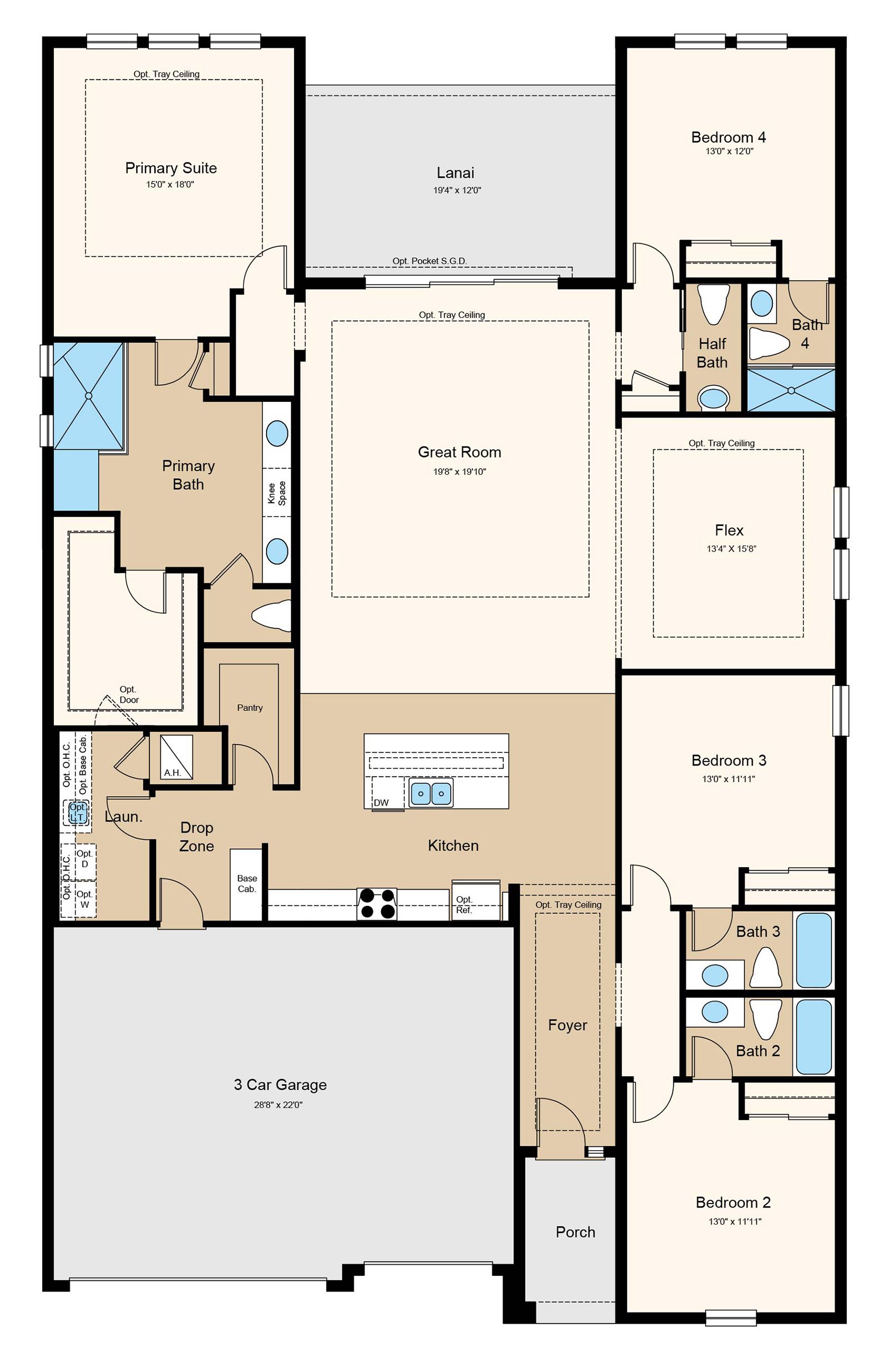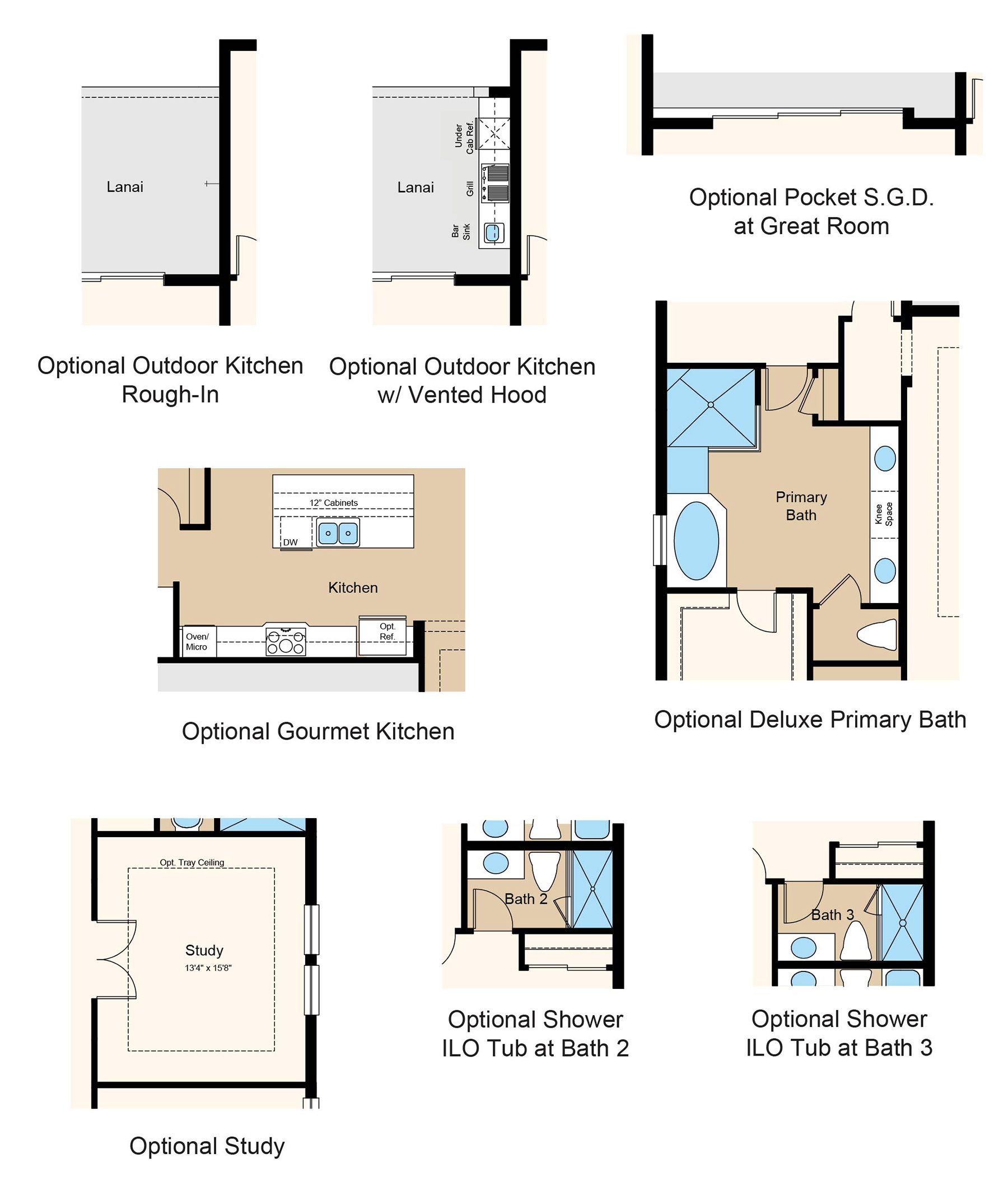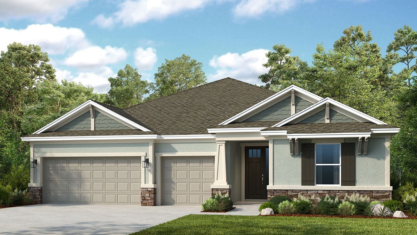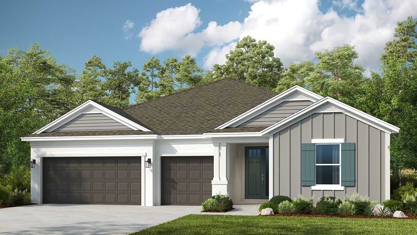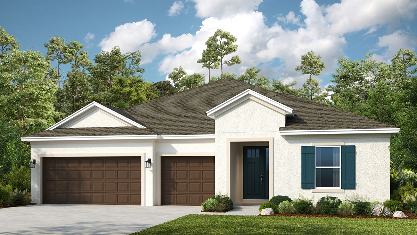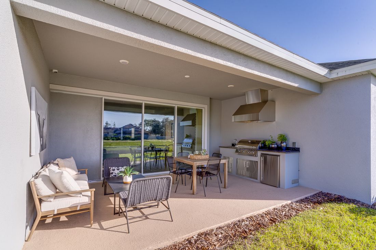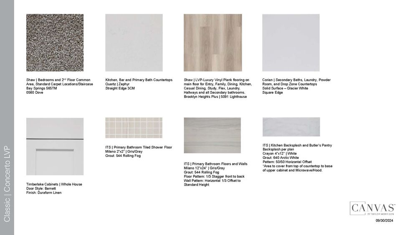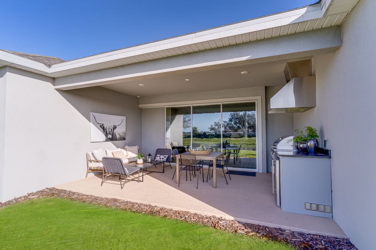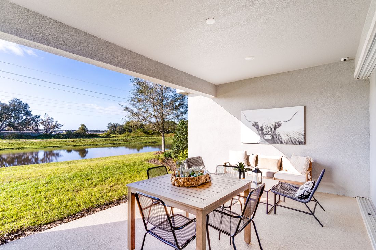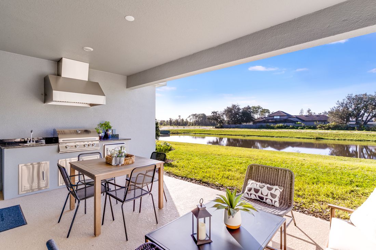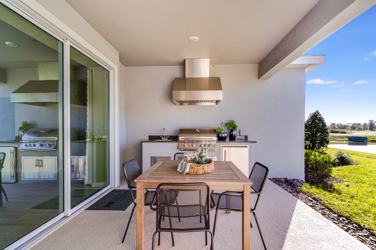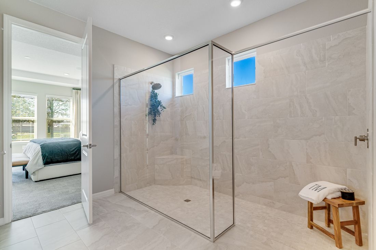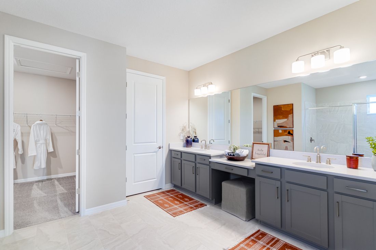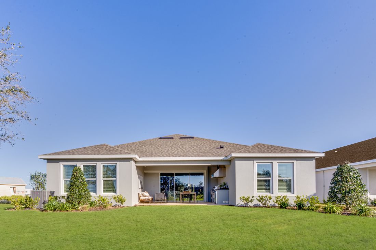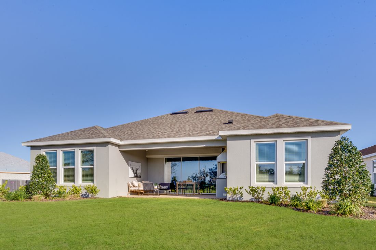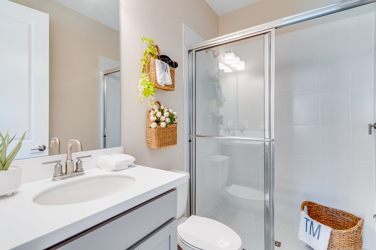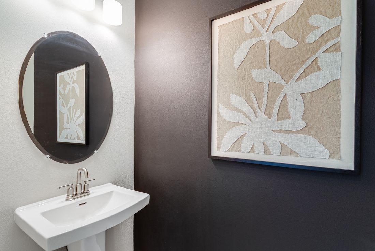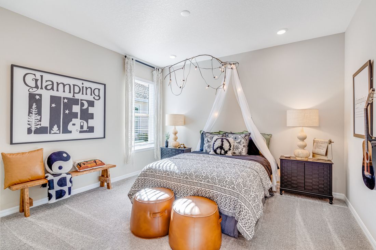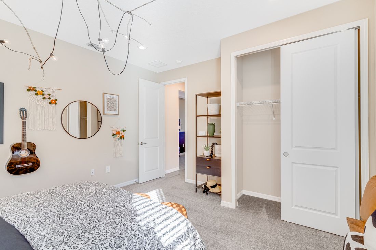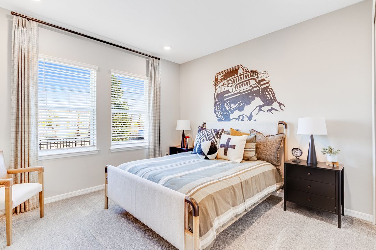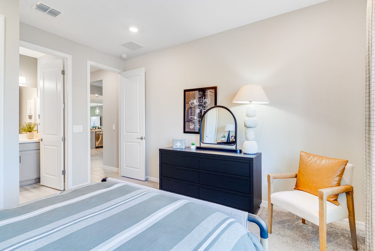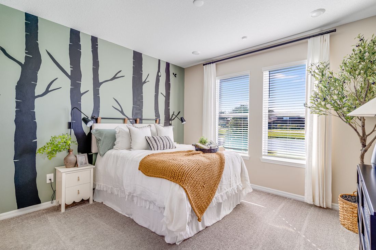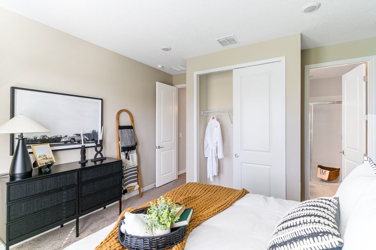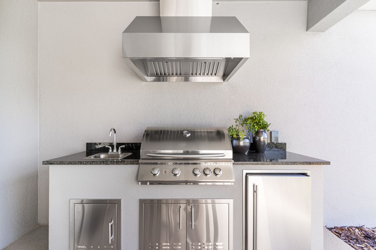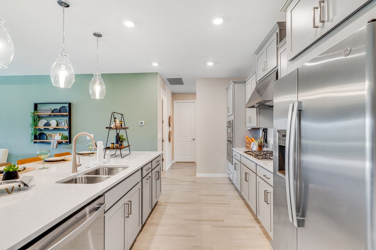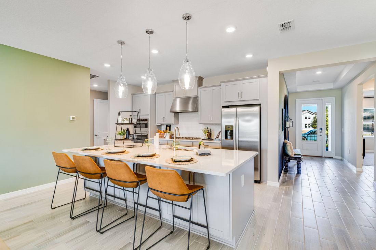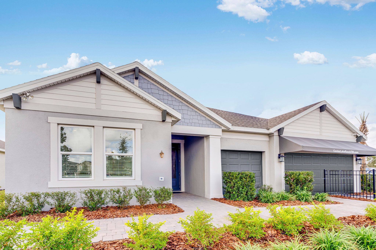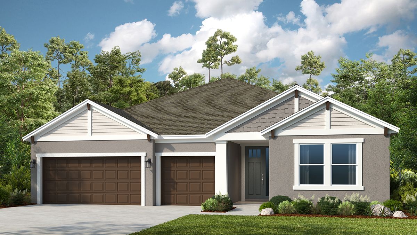Related Properties in This Community
| Name | Specs | Price |
|---|---|---|
 Maui
Maui
|
$492,999 | |
 Sand Key
Sand Key
|
$634,999 | |
 Tortola
Tortola
|
$596,999 | |
 Saint Thomas
Saint Thomas
|
$434,999 | |
 Java
Java
|
$522,999 | |
 Grenada
Grenada
|
$582,239 | |
 Barbados
Barbados
|
$544,999 | |
 Aruba
Aruba
|
$414,999 | |
| Name | Specs | Price |
Saint Croix
Price from: $553,999
YOU'VE GOT QUESTIONS?
REWOW () CAN HELP
Home Info of Saint Croix
The Saint Croix has it all from the stunning curb appeal to designer interior. With 4 bedrooms and 4.5 baths, each bedroom has a private bathroom. All 2,921 square feet were thoughtfully designed. Enter the home through the inviting foyer which is connected to two of the secondary bedrooms. Through the foyer you will enter the open-concept kitchen with center island that overlooks the gathering room which leads to the large covered lanai. The spacious primary bedroom includes a garden tub, large walk-in shower, dual vanities, water closet & a walk-in closet which can be connected to the laundry room if desired. Options on this home include converting the flex room into a study, expanding the space in the laundry, and adding an outdoor kitchen.
Home Highlights for Saint Croix
Information last checked by REWOW: September 15, 2025
- Price from: $553,999
- 2921 Square Feet
- Status: Plan
- 4 Bedrooms
- 3 Garages
- Zip: 34221
- 4.5 Bathrooms
- 1 Story
Living area included
- Dining Room
- Guest Room
- Study
Plan Amenities included
- Primary Bedroom Downstairs
Community Info
Palms at Coasterra is now selling! Just off Buckeye Road within master-planned Coasterra community, this prime location in Palmetto provides easy access to I-75, Sarasota and Tampa. Our new homes feature gourmet kitchens, luxurious primary suites and beautiful curb appeal. Add your personal touch with upgrades from our Design Studio!
