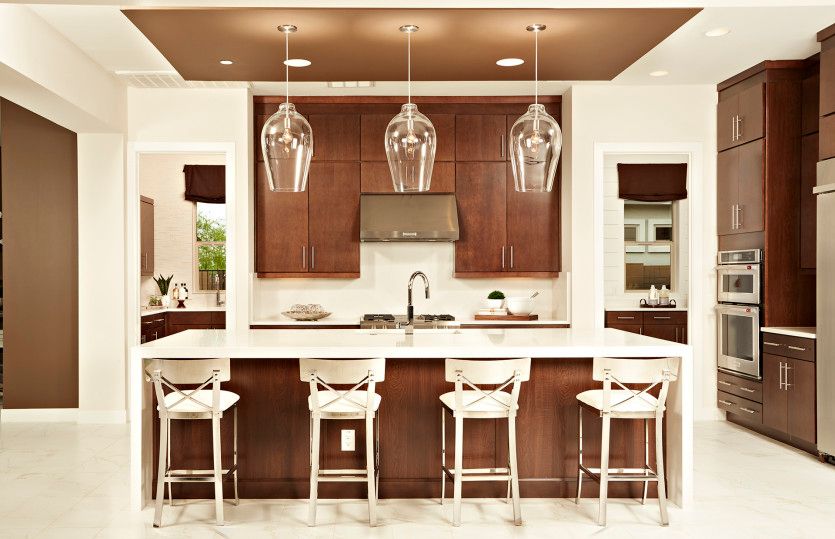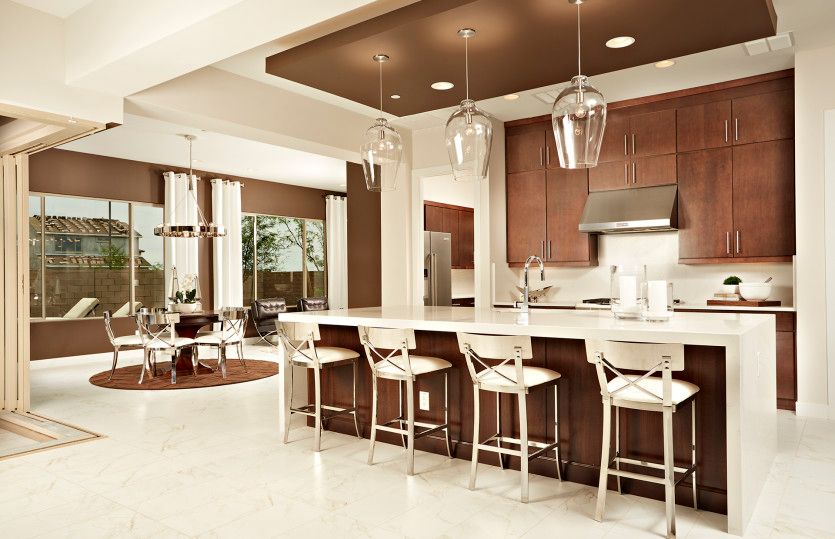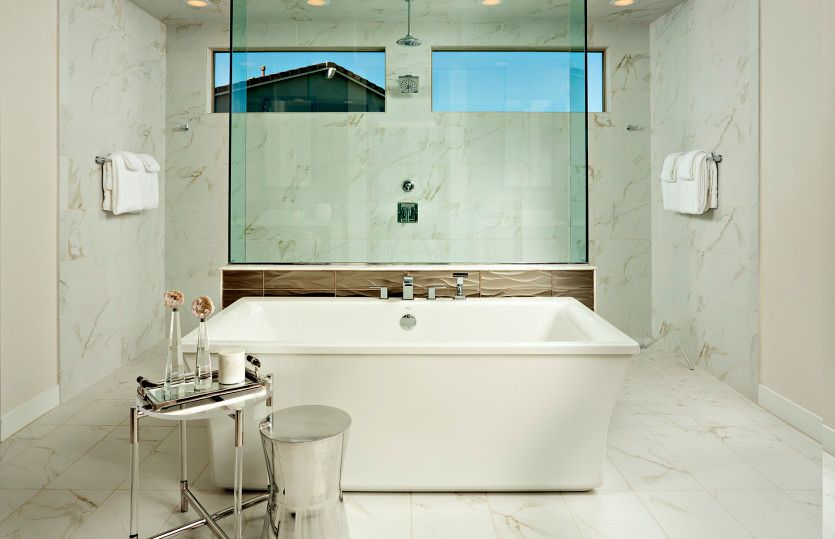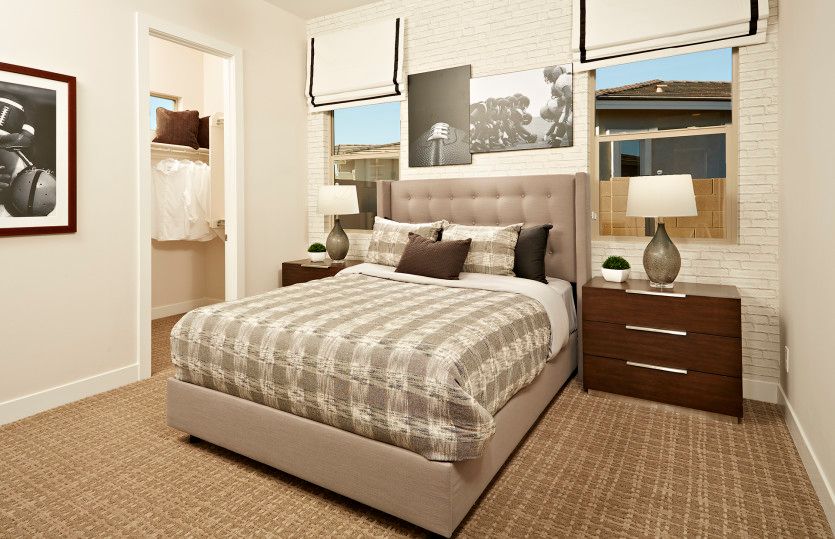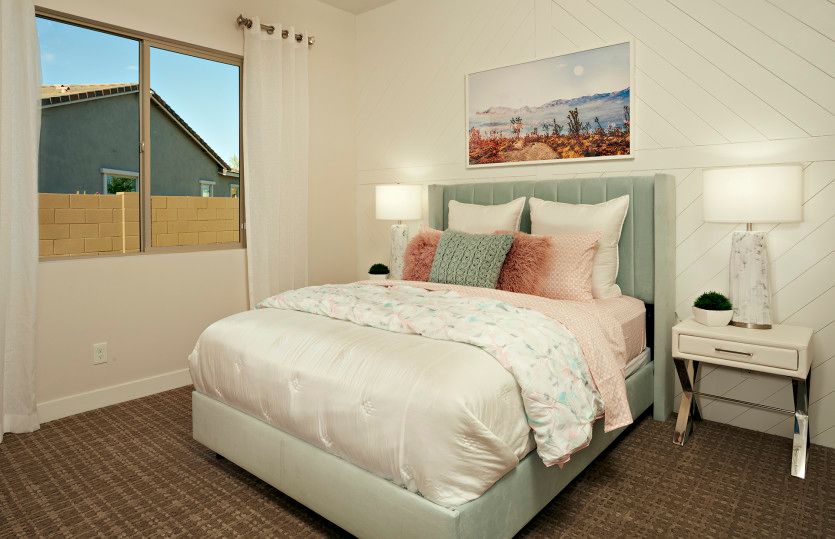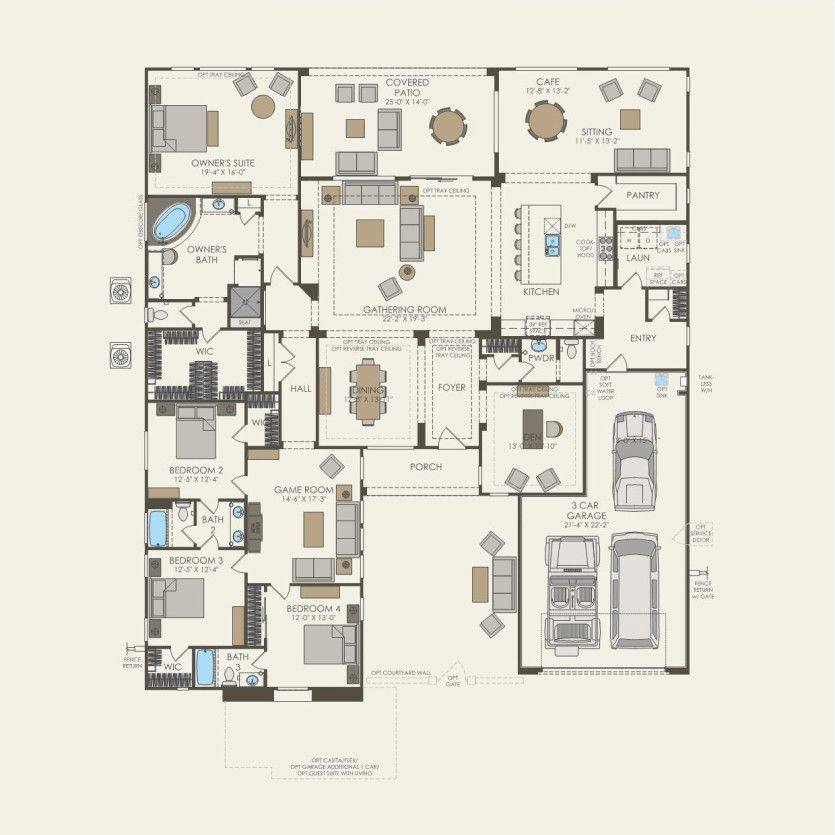Related Properties in This Community
| Name | Specs | Price |
|---|---|---|
 Woodstone Plan
Woodstone Plan
|
3 BR | 2 BA | 2 GR | 1,557 SQ FT | $259,900 |
 Westwood Plan
Westwood Plan
|
3 BR | 2.5 BA | 2 GR | 2,398 SQ FT | $339,900 |
 Trinity Plan
Trinity Plan
|
3 BR | 2 BA | 2 GR | 2,298 SQ FT | $329,900 |
 Stockton Plan
Stockton Plan
|
3 BR | 2 BA | 2 GR | 1,742 SQ FT | $273,900 |
 Sterling Plan
Sterling Plan
|
4 BR | 2 BA | 2 GR | 2,048 SQ FT | $289,900 |
 Preston II Plan
Preston II Plan
|
4 BR | 2 BA | 2 GR | 2,512 SQ FT | $303,900 |
 Preston I Plan
Preston I Plan
|
4 BR | 2 BA | 2 GR | 2,150 SQ FT | $286,900 |
 Parkhill Plan
Parkhill Plan
|
4 BR | 3.5 BA | 2 GR | 2,827 SQ FT | $319,900 |
 Lexington Plan
Lexington Plan
|
3 BR | 2 BA | 2 GR | 2,589 SQ FT | $345,900 |
 Hamilton Plan
Hamilton Plan
|
3 BR | 2 BA | 2 GR | 1,831 SQ FT | $274,900 |
 Colby Plan
Colby Plan
|
3 BR | 2 BA | 2 GR | 2,088 SQ FT | $318,900 |
 Cedarwood II Plan
Cedarwood II Plan
|
4 BR | 3 BA | 3 GR | 2,981 SQ FT | $369,900 |
 Bellaire Plan
Bellaire Plan
|
3 BR | 2.5 BA | 2 GR | 2,616 SQ FT | $346,900 |
 4012 Bendale Road (4012 Bendale Road)
4012 Bendale Road (4012 Bendale Road)
|
3 BR | 2 BA | 3 GR | 2,408 SQ FT | $344,900 |
 4001 Bendale Rd (Preston I)
4001 Bendale Rd (Preston I)
|
4 BR | 2 BA | 2 GR | 2,150 SQ FT | $289,900 |
 Virtue Plan
Virtue Plan
|
2 BR | 2.5 BA | 3 GR | 3,128 SQ FT | $683,990 |
 Harmony Plan
Harmony Plan
|
3 BR | 2.5 BA | 2 GR | 3,343 SQ FT | $698,990 |
 Eternity Plan
Eternity Plan
|
2 BR | 2.5 BA | 3 GR | 2,917 SQ FT | $666,990 |
 Courtside Plan
Courtside Plan
|
3 BR | 2.5 BA | 2 GR | 3,558 SQ FT | $716,990 |
 5530 E Oyer Lane (Dignitary)
5530 E Oyer Lane (Dignitary)
|
4 BR | 3.5 BA | 3 GR | 3,897 SQ FT | $889,990 |
| Name | Specs | Price |
Dignitary Plan
Price from: $745,990Please call us for updated information!
YOU'VE GOT QUESTIONS?
REWOW () CAN HELP
Dignitary Plan Info
The Dignitary is a wonderfully flexible floor plan that offers casita and guest suite options for large or multi-generation families. Maple wood cabinetry in the large kitchen and dramatic 10-foot ceilings take entertaining to new heights. Enhance your space with a folding glass door at the gathering room.
Ready to Build
Build the home of your dreams with the Dignitary plan by selecting your favorite options. For the best selection, pick your lot in Palomino Estates today!
Community Info
Situated in Cave Creek with views of the surrounding McDowell Mountains, Palomino Estates is luxury living with new homes designed for elegant, open floor plans. This gated, new construction neighborhood with estate-size single story homesites will weave modern convenience with upscale finishes to create fresh, inviting, and sustainable living spaces. Diverse experiences are just outside your door, from biking and running through the Cave Buttes to first-class shopping, dining, and entertainment More Info About Palomino Estates
At Pulte Homes, we continually talk with prospective homeowners about how they live and allow those ideas to inspire us to design and build homes tailored to the way you live your life. It means smarter living space and rooms you’ll use all the time – not just once a year. We also believe that a better way to build a home is to build it together. Our rigorous construction methods are designed to ensure that your home will be built right. And it’s all backed by the Pulte Homes Protection Plan— a warranty that is among the best in the industry. Pulte Homes is a national brand of PulteGroup, Inc. (NYSE: PHM).
Amenities
Area Schools
- Cave Creek USD 93
- Lone Mountain Elementary School
- Sonoran Trails Middle School
- Cactus Shadows High School
to connect with the builder right now!




