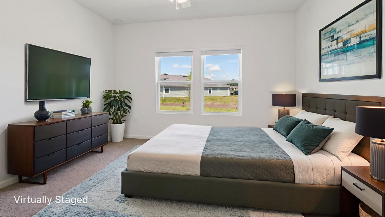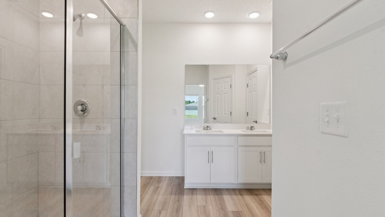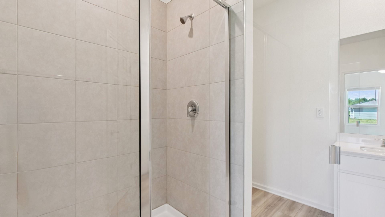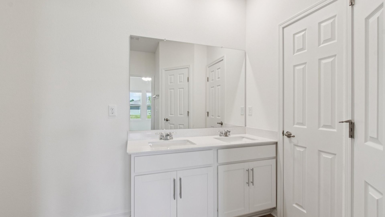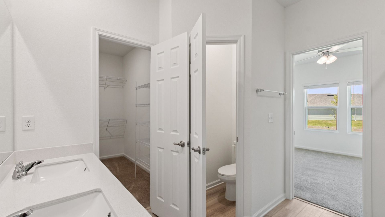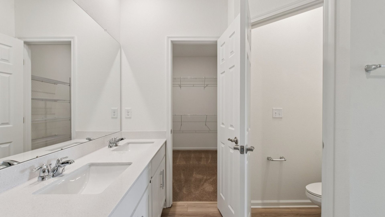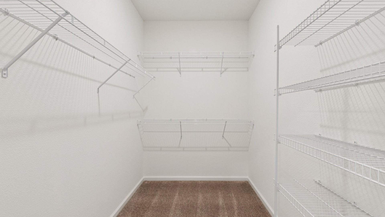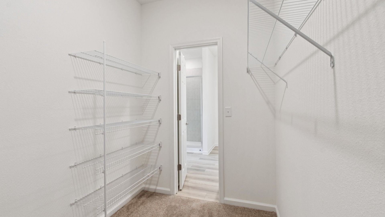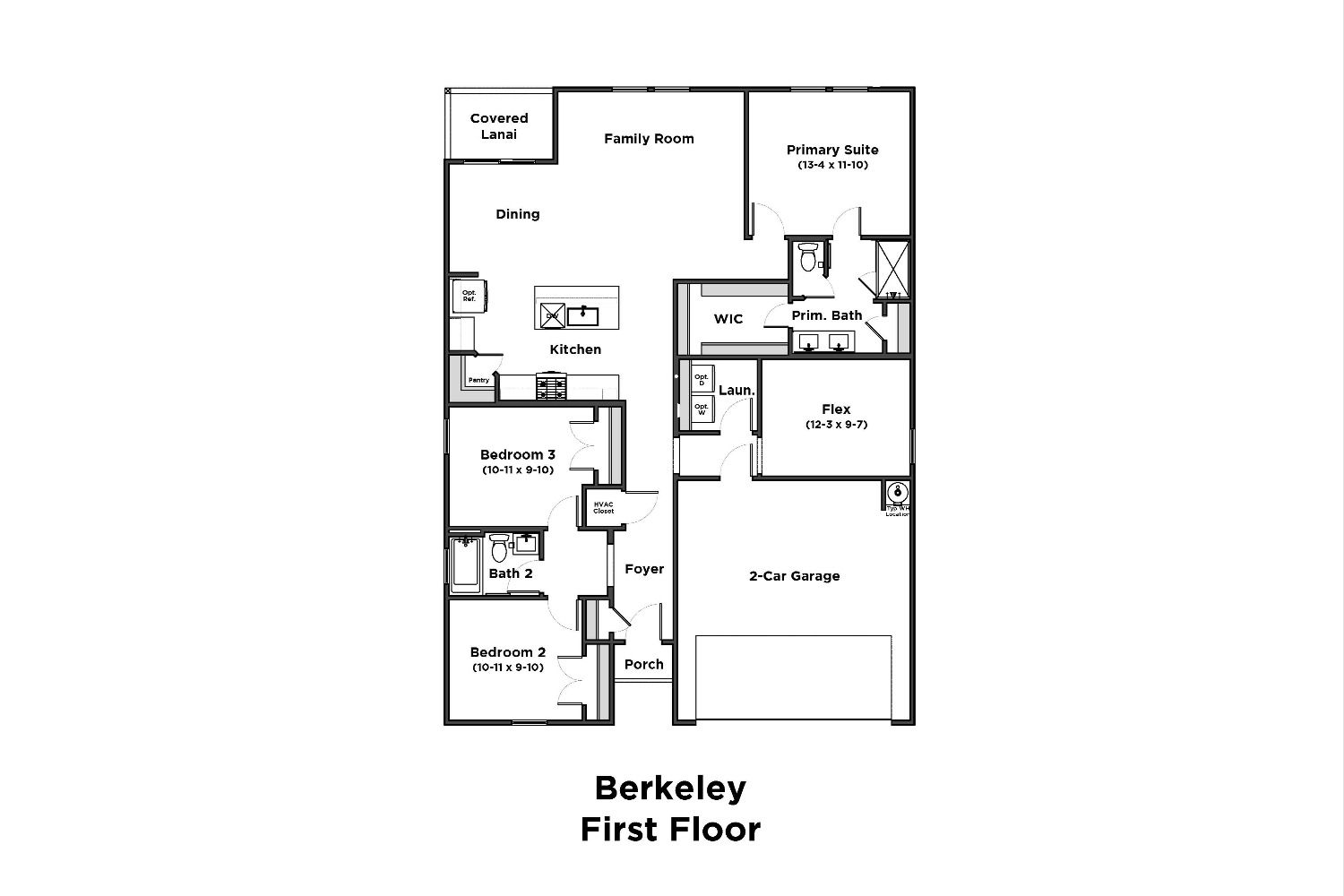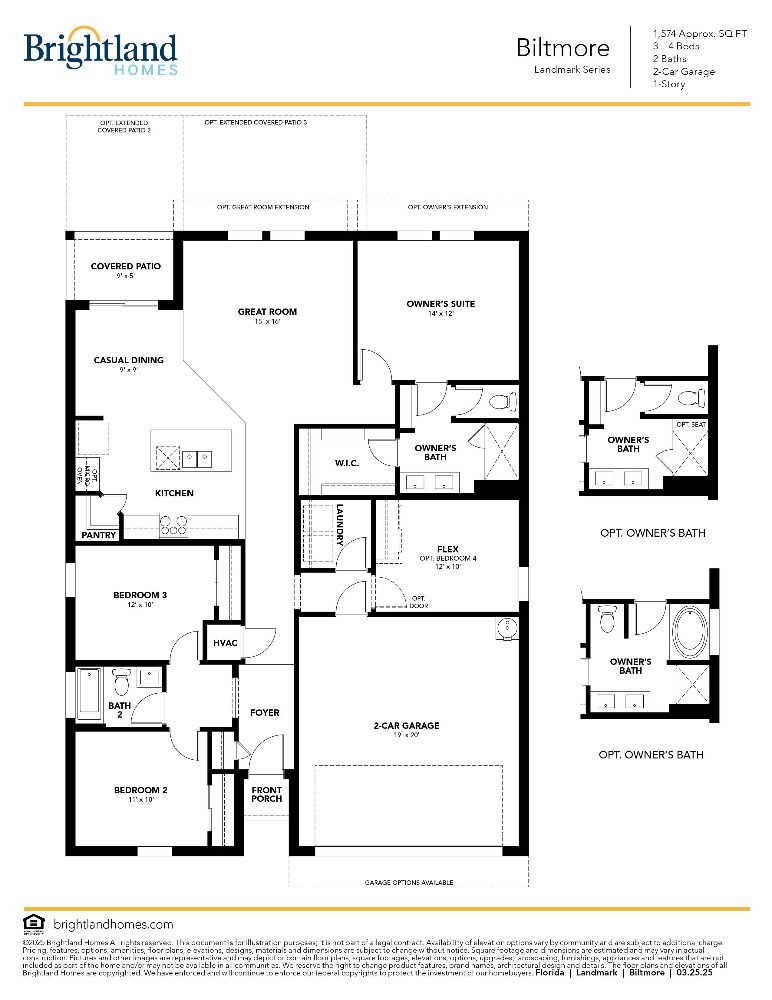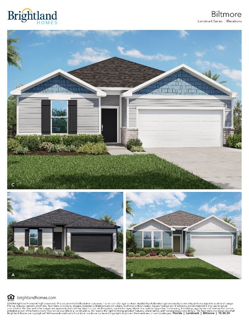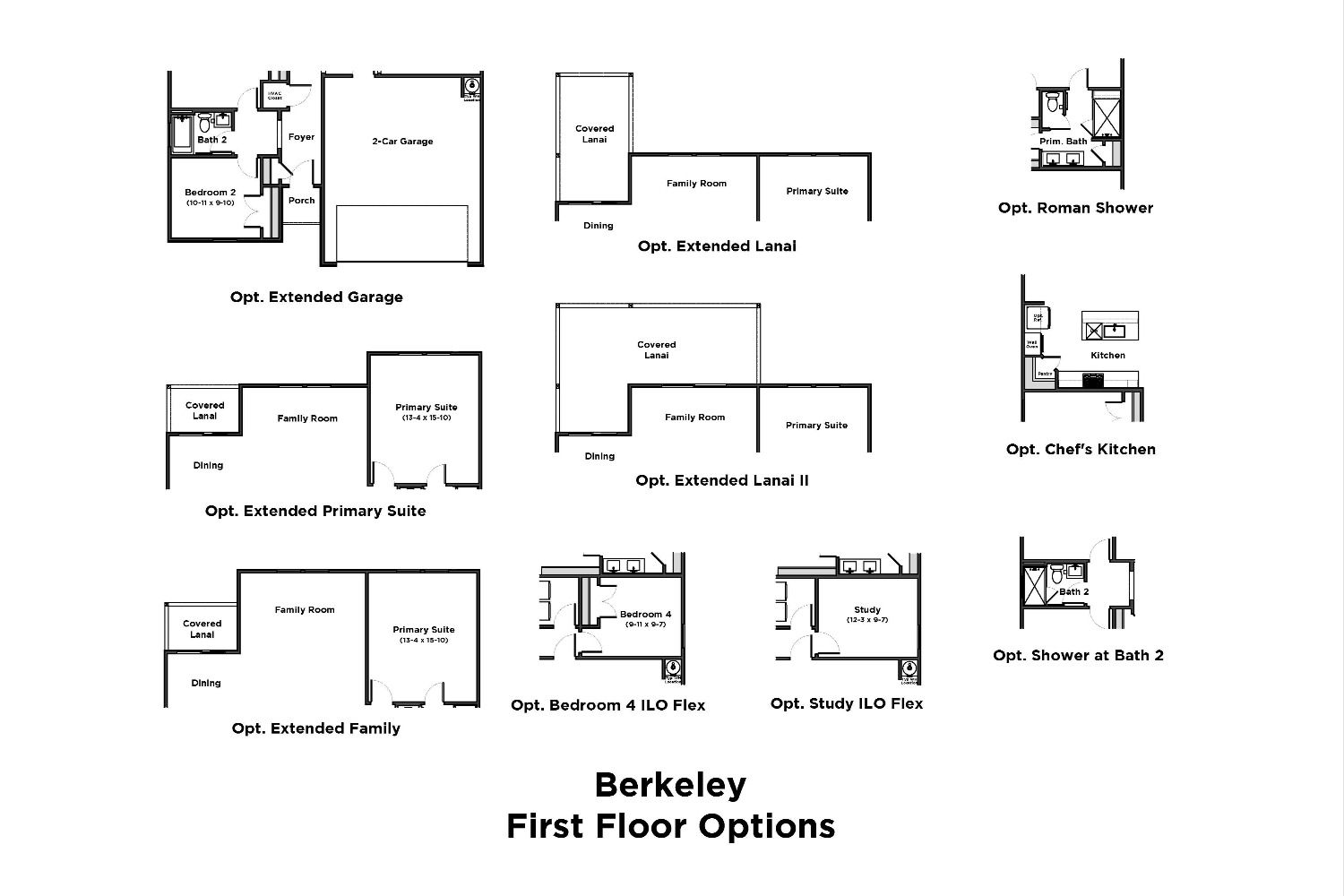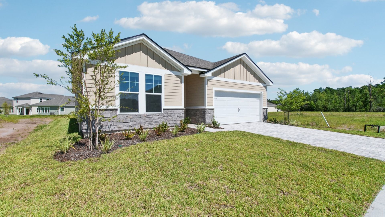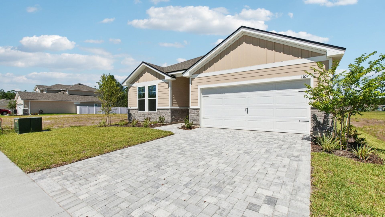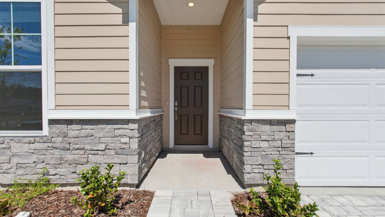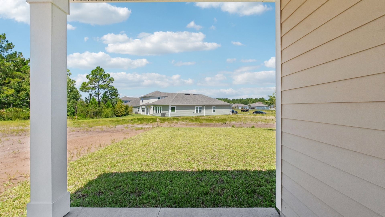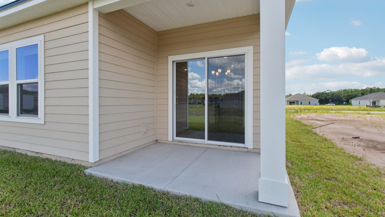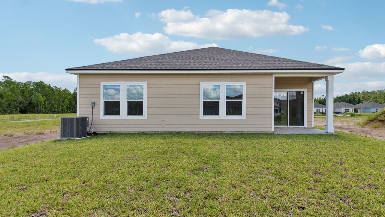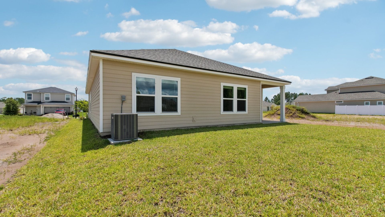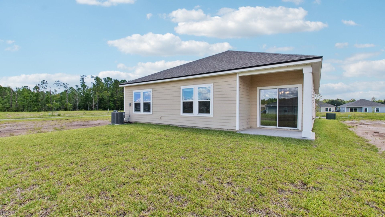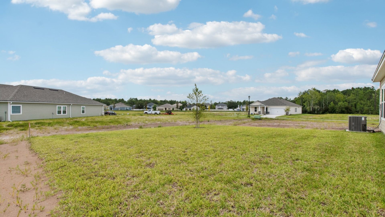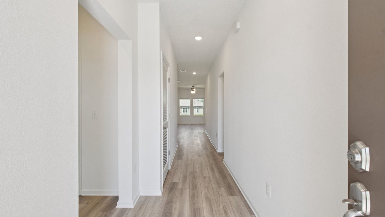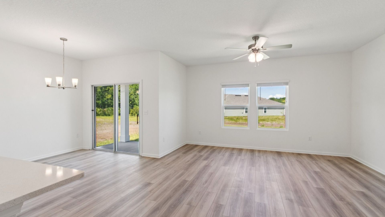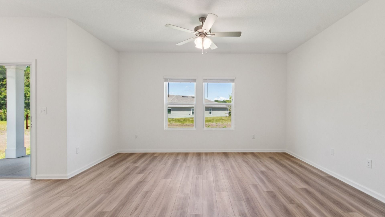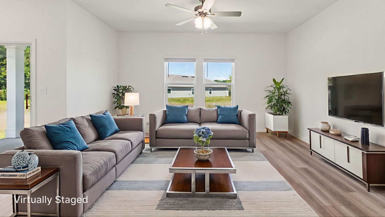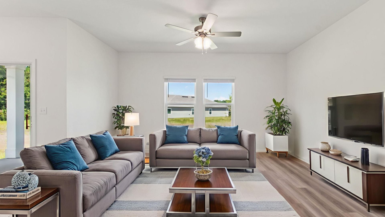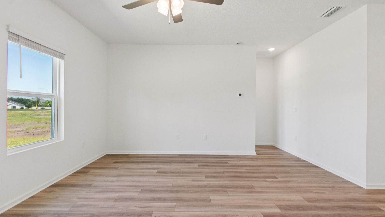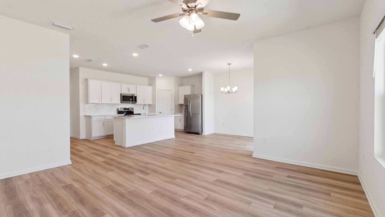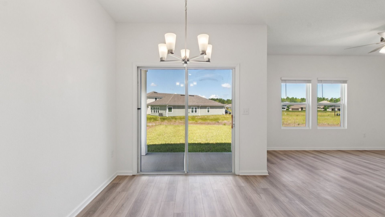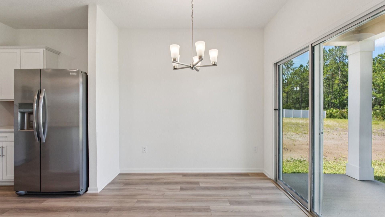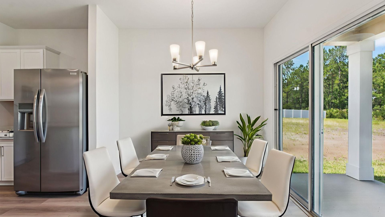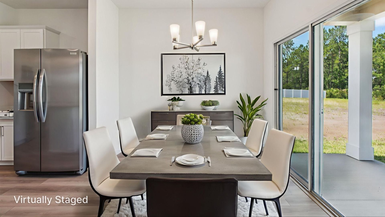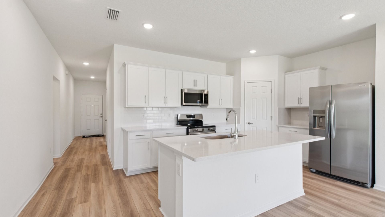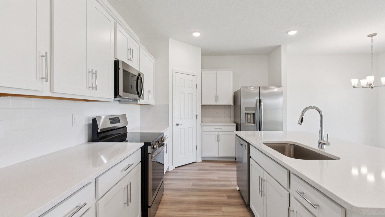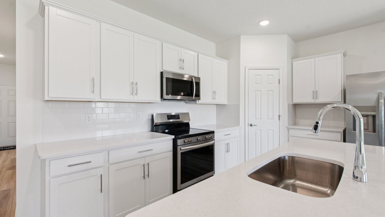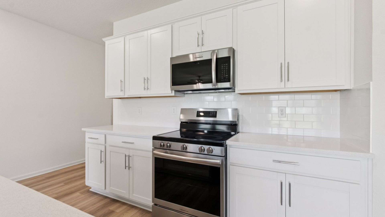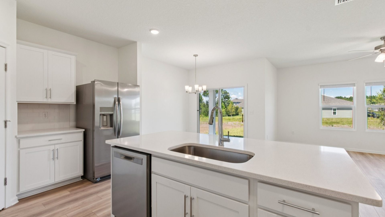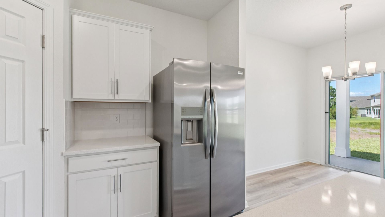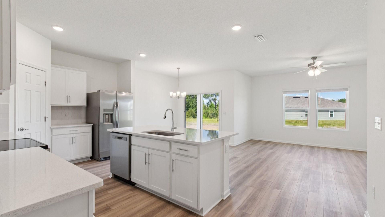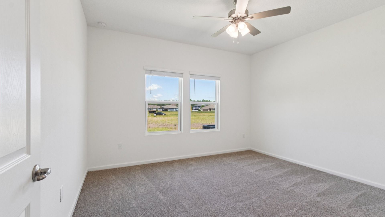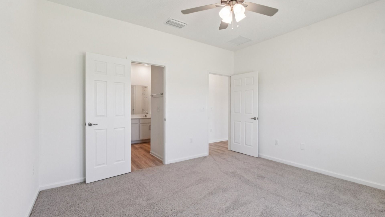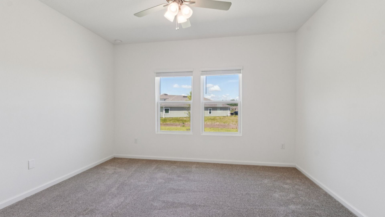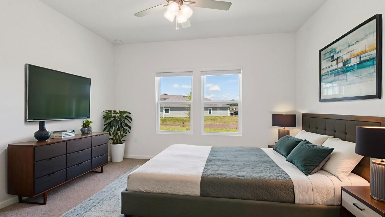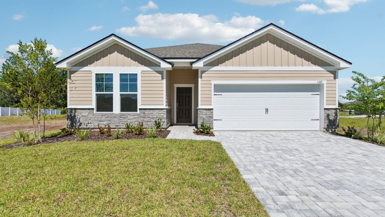Related Properties in This Community
| Name | Specs | Price |
|---|---|---|
 Vizcaya
Vizcaya
|
$411,990 | |
 Merritt
Merritt
|
$332,990 | |
 Fleetwood
Fleetwood
|
$325,990 | |
 Bonnet
Bonnet
|
$329,490 | |
 Plan 2766
Plan 2766
|
$343,990 | |
 Plan 1707
Plan 1707
|
$269,990 | |
 Plan 2003 Modeled
Plan 2003 Modeled
|
$327,990 | |
 Landmark - Wynwood
Landmark - Wynwood
|
$444,990 | |
 Landmark - Flagler
Landmark - Flagler
|
$339,990 | |
 Landmark - Deering
Landmark - Deering
|
$351,990 | |
 Plan 2653
Plan 2653
|
$344,990 | |
 Plan 2239
Plan 2239
|
$302,990 | |
 Plan 1933
Plan 1933
|
$342,990 | |
 Landmark - Bonnet
Landmark - Bonnet
|
$339,490 | |
 Plan 2566
Plan 2566
|
$412,990 | |
 Plan 1541 Modeled
Plan 1541 Modeled
|
$305,990 | |
 Plan 1891
Plan 1891
|
$299,990 | |
 Plan 2003 Modeled
Plan 2003 Modeled
|
$370,990 | |
 Plan 1618
Plan 1618
|
$342,990 | |
 Plan 1560
Plan 1560
|
$329,990 | |
 Plan 1618
Plan 1618
|
$287,990 | |
 Plan 2566
Plan 2566
|
$337,990 | |
 Plan 1707
Plan 1707
|
$350,990 | |
 Landmark - Bonnet
Landmark - Bonnet
|
$352,990 | |
 Plan 2716
Plan 2716
|
$359,990 | |
 Landmark - Vizcaya
Landmark - Vizcaya
|
$411,990 | |
 Plan 2016
Plan 2016
|
$363,990 | |
 Landmark - Merritt
Landmark - Merritt
|
$379,990 | |
 Plan 1541 Modeled
Plan 1541 Modeled
|
$268,990 | |
 Landmark - Stranahan
Landmark - Stranahan
|
$369,990 | |
 Landmark - Merritt
Landmark - Merritt
|
$372,990 | |
 Landmark - Biltmore
Landmark - Biltmore
|
$344,990 | |
 Plan 2353
Plan 2353
|
$389,990 | |
 Plan 2016
Plan 2016
|
$307,990 | |
 Landmark - Biltmore
Landmark - Biltmore
|
$332,490 | |
 Plan 2353
Plan 2353
|
$404,990 | |
 Landmark - Deering
Landmark - Deering
|
$389,000 | |
 Plan 2716 Plan
Plan 2716 Plan
|
4 BR | 2.5 BA | 2 GR | 2,716 SQ FT | $404,990 |
 Plan 2566 Plan
Plan 2566 Plan
|
4-5 BR | 2.5-3.5 BA | 2 GR | 2,566 SQ FT | $398,990 |
 Plan 2239 Plan
Plan 2239 Plan
|
3-4 BR | 2-3 BA | 2 GR | 2,239 SQ FT | $357,990 |
 Plan 2003 Modeled Plan
Plan 2003 Modeled Plan
|
4 BR | 2 BA | 2 GR | 2,003 SQ FT | $346,990 |
 Plan 1933 Plan
Plan 1933 Plan
|
3-4 BR | 2 BA | 2 GR | 1,933 SQ FT | $340,990 |
 Plan 1707 Plan
Plan 1707 Plan
|
3-4 BR | 2 BA | 2 GR | 1,707 SQ FT | $330,990 |
 Plan 1541 Modeled Plan
Plan 1541 Modeled Plan
|
3 BR | 2 BA | 2 GR | 1,541 SQ FT | $323,990 |
 Plan 1286 Plan
Plan 1286 Plan
|
3 BR | 2 BA | 2 GR | 1,286 SQ FT | $316,990 |
 Pearl Plan
Pearl Plan
|
3 BR | 2.5 BA | 2 GR | 2,385 SQ FT | $406,950 |
 Panama Plan
Panama Plan
|
3 BR | 2 BA | 2 GR | 2,021 SQ FT | $373,990 |
 Moonstone Plan
Moonstone Plan
|
4 BR | 2.5 BA | 2 GR | 2,649 SQ FT | $417,950 |
 Larimar Plan
Larimar Plan
|
3 BR | 2 BA | 2 GR | 1,813 SQ FT | $383,950 |
| Name | Specs | Price |
Berkeley
Price from: $319,990
YOU'VE GOT QUESTIONS?
REWOW () CAN HELP
Home Info of Berkeley
Step into effortless Florida living in this beautifully designed 3 bedroom, 2 bathroom + flex single story home located in the sought after Panther Creek community in West Jacksonville. Built in 2025, this thoughtfully crafted residence offers modern features, functional design, and access to a vibrant, amenity rich neighborhood, all with no CDD fees and a low HOA. As you enter, you're greeted by a spacious, open concept floor plan with luxury vinyl plank flooring that runs through the main living areas. Down the hall, the private primary suite offers a relaxing retreat with plush carpeting, ample closet space, and a spa like ensuite bathroom featuring dual sinks, walk in shower and modern finishes. There are two additional bedrooms plus a flex space to provide flexibility for a home office or play room. Whether you're seeking comfort, convenience or community, this home checks all the boxes. Schedule your showing today and experience what makes this home truly exceptional.
Home Highlights for Berkeley
Information last checked by REWOW: November 24, 2025
- Price from: $319,990
- 1574 Square Feet
- Status: Completed
- 3 Bedrooms
- 2 Garages
- Zip: 32221
- 2 Bathrooms
- 1 Story
- Move In Date September 2025
Plan Amenities included
- Primary Bedroom Downstairs
Community Info
Welcome to Panther Creek, a thoughtfully designed new home community by DRB Homes, located just 2 miles from I-10 in Jacksonville, Florida. Here, you’ll experience the ideal balance of tranquil suburban living and convenient city access—without the added cost of CDD fees. At Panther Creek, DRB Homes brings together elegant design, lasting quality, and personalized features to create a home that truly reflects your lifestyle. Our single-family homes are beautifully crafted with open-concept layouts, abundant natural light, and refined details throughout. Every floor plan comes equipped with high ceilings, a covered patio, and energy-efficient windows, doors, and siding—ensuring comfort, style, and performance for years to come. Choose from a curated selection of interior finishes, exterior colors, stone accents, and lighting packages, allowing you to personalize your space and make it uniquely yours. Step outside and enjoy the best of the Panther Creek lifestyle. Resort-style amenities include a welcoming clubhouse, a sparkling swimming pool, and picturesque walking trails that invite you to relax, connect, and recharge. Stay active with pickleball courts, multipurpose fields, and a playground designed for all ages. Even your four-legged friends can join the fun at the community dog park, making Panther Creek a place where every member of the family feels at home. Ideally situated near I-295, I-10, and the First Coast Expressway, Panther Creek offers quick access to major employers like CSX, JEA, TIAA Bank®, and Wolfson Children’s Hospital. Nearby, you’ll also find vibrant shopping, dining, and entertainment options in Riverside and at Oakleaf Town Center. Experience the difference of DRB Homes at Panther Creek—where premium craftsmanship, personalized design, and exceptional value come together to create the home and lifestyle you’ve been waiting for! Contact us for more information, schedule a tour or visit our model home today!
Amenities
-
Health & Fitness
- Tennis
- Pool
- Trails
- Basketball
- Soccer
-
Community Services
- Playground
- Park
- Community Center
-
Local Area Amenities
- Views
- Pond
-
Social Activities
- Club House
