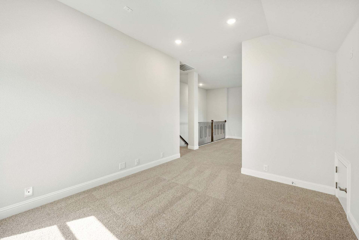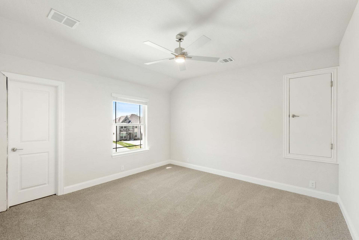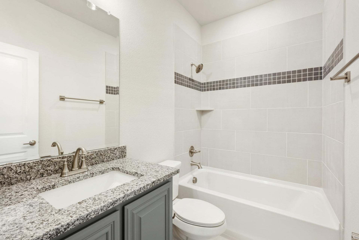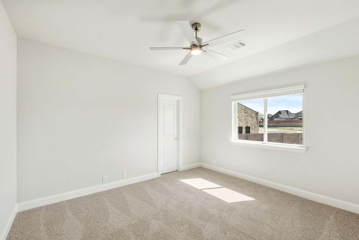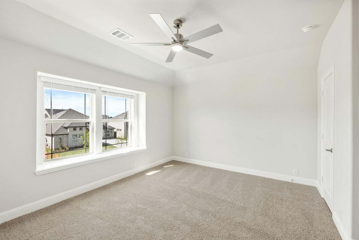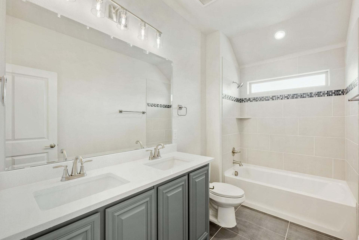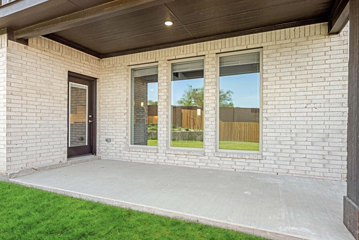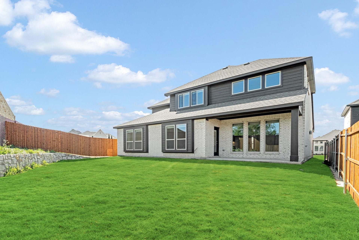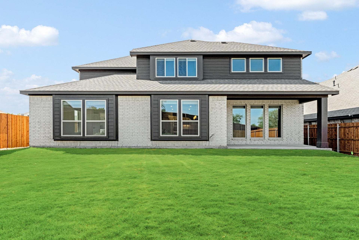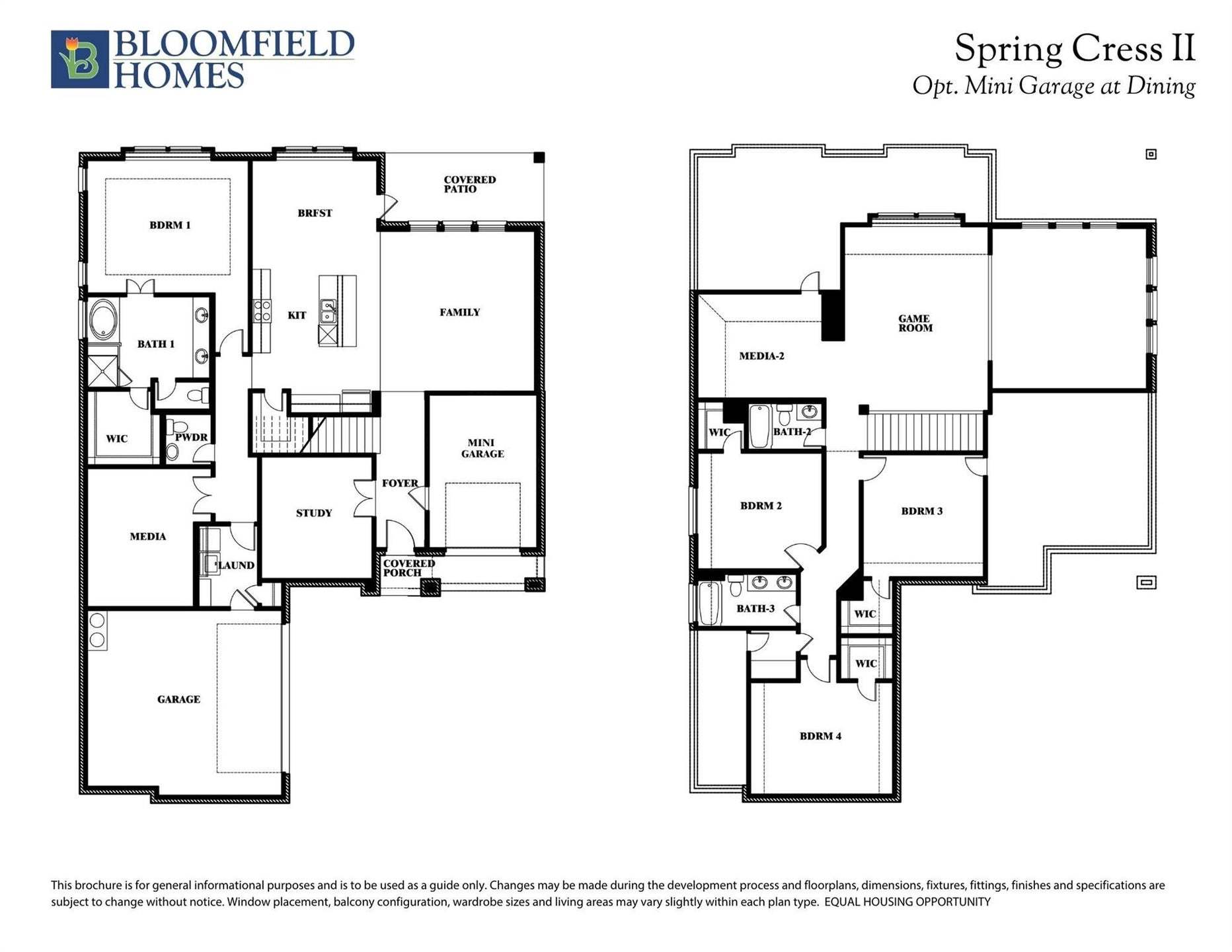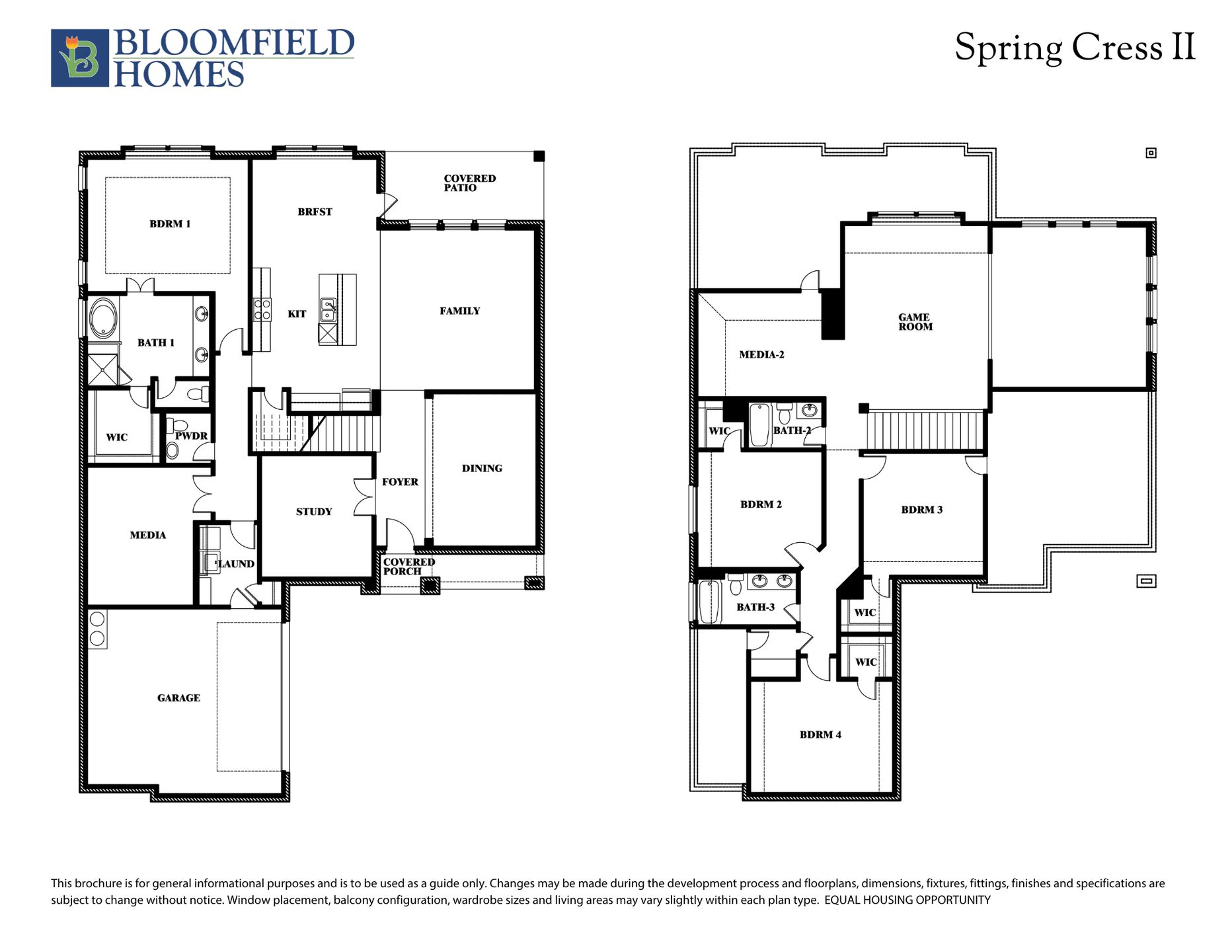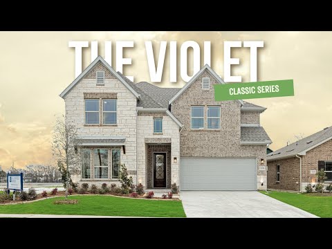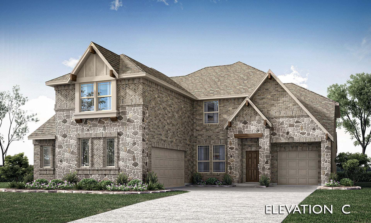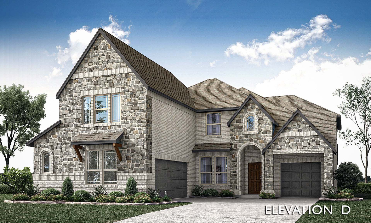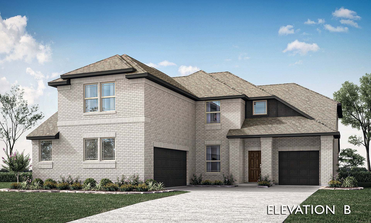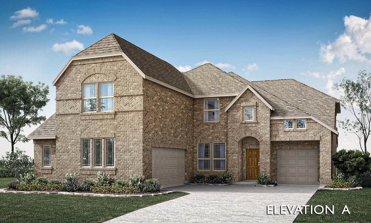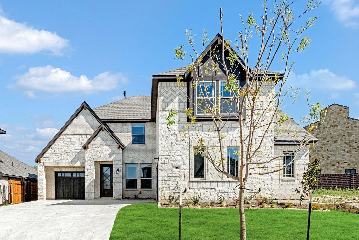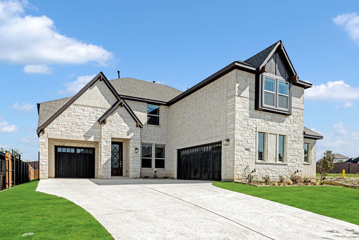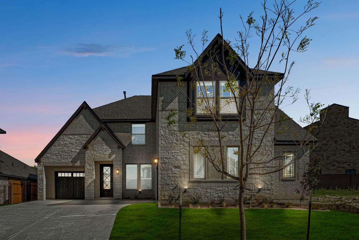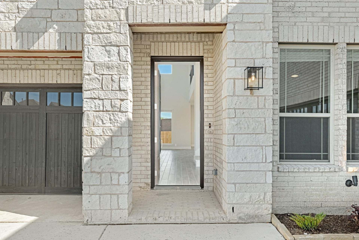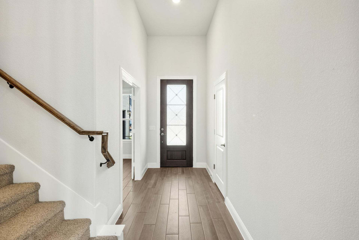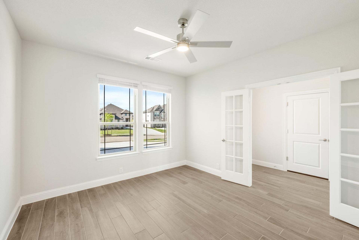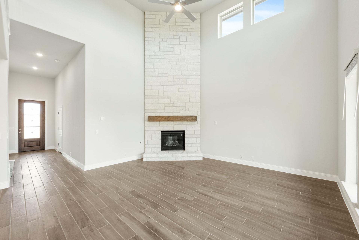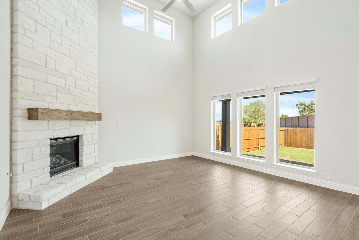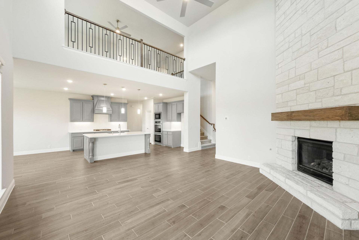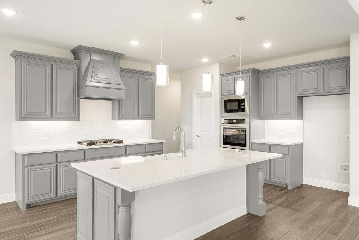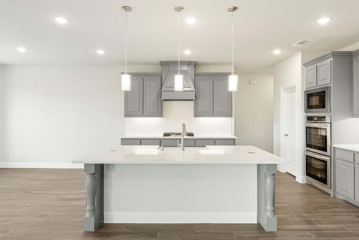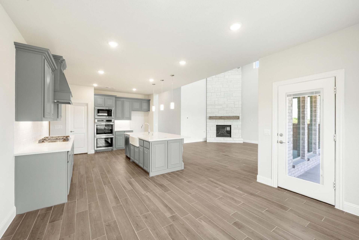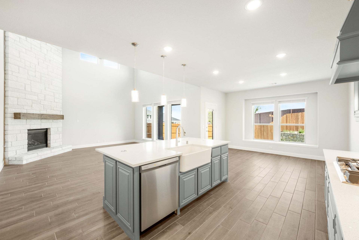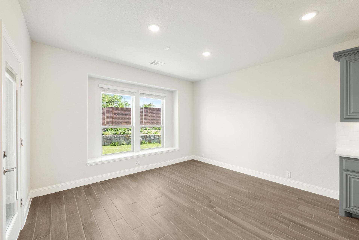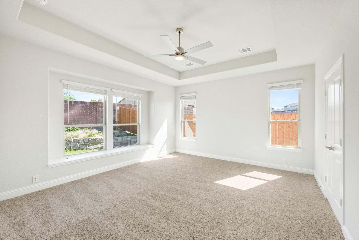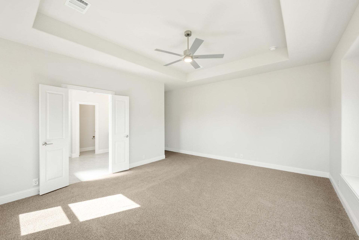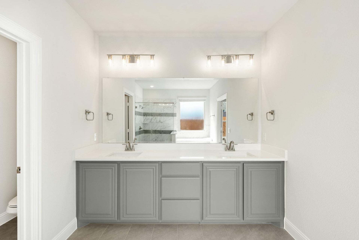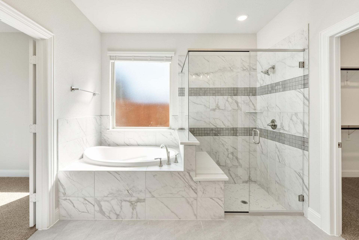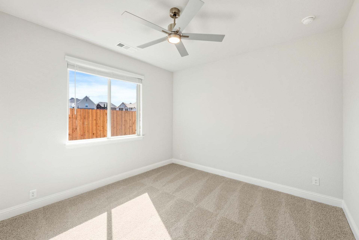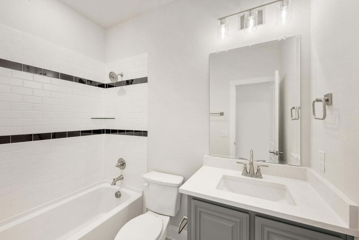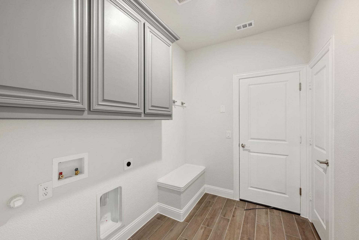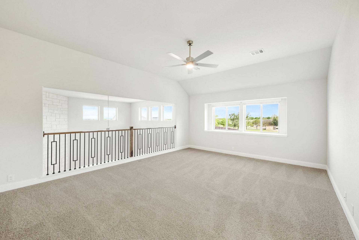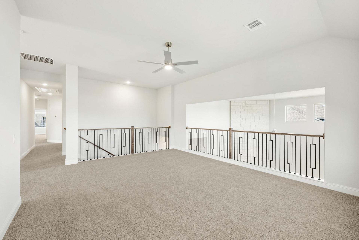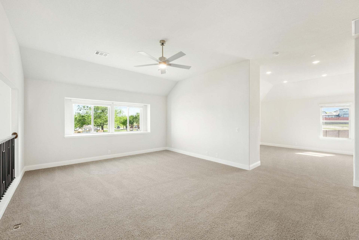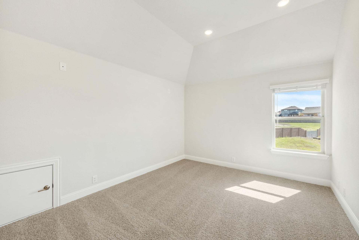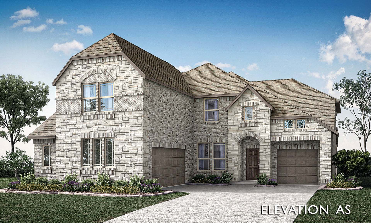Related Properties in This Community
| Name | Specs | Price |
|---|---|---|
 Violet II
Violet II
|
$547,990 | |
 Rose
Rose
|
$594,990 | |
 Rockcress
Rockcress
|
$527,990 | |
 Milo
Milo
|
$649,900 | |
 Meyer
Meyer
|
$624,900 | |
 Jasmine
Jasmine
|
$499,990 | |
 Dewberry II
Dewberry II
|
$547,990 | |
 Dewberry
Dewberry
|
$539,990 | |
 Cypress II
Cypress II
|
$535,990 | |
 Bellflower
Bellflower
|
$624,990 | |
 Violet IV
Violet IV
|
$571,990 | |
 Violet III
Violet III
|
$559,990 | |
 Violet
Violet
|
$534,990 | |
 Spring Cress
Spring Cress
|
$624,990 | |
 Seaberry II
Seaberry II
|
$629,990 | |
 Rose III
Rose III
|
$609,990 | |
 Rose II
Rose II
|
$599,990 | |
 Monarch
Monarch
|
$649,900 | |
 Micah
Micah
|
$599,900 | |
 Mallory
Mallory
|
$790,900 | |
 Dewberry III
Dewberry III
|
$569,990 | |
 Cypress
Cypress
|
$484,990 | |
 Caraway
Caraway
|
$544,990 | |
 Autumn
Autumn
|
$655,900 | |
 Aubrey
Aubrey
|
$575,000 | |
 Ashton
Ashton
|
$549,900 | |
 Ashley
Ashley
|
$650,900 | |
 Alyssa
Alyssa
|
$601,900 | |
 Alexis
Alexis
|
$625,900 | |
 Adeline
Adeline
|
$550,000 | |
| Name | Specs | Price |
Spring Cress II
Price from: $632,990Please call us for updated information!
YOU'VE GOT QUESTIONS?
REWOW () CAN HELP
Home Info of Spring Cress II
The Classic Series Spring Cress II floor plan is a two-story home with four bedrooms, three and a half bathrooms, dining room, study, and two media rooms. Lots of flexibility with this floor plan that gives you the option for bedroom 5 with a full bath at the dining room and an optional bedroom 6 with a full bath at the downstairs media room. There is also an optional mini garage in lieu of the dining room. Contact us or visit our model home for more information about this and other available plans.
Home Highlights for Spring Cress II
Information last updated on July 03, 2025
- Price: $632,990
- 3480 Square Feet
- Status: Plan
- 4 Bedrooms
- 2 Garages
- Zip: 76008
- 3.5 Bathrooms
- 2 Stories
Plan Amenities included
- Primary Bedroom Downstairs
Community Info
Welcome to the enchanting Parks of Aledo – a masterfully designed community that transcends the definition of mere living. Positioned conveniently off I-20 and FM 1187 in the esteemed Aledo ISD, renowned for its top-tier education, this community offers an experience beyond compare. With an array of coveted amenities, including a thrilling mountain bike trail, an inviting playground, shaded pavilions, a disc golf course, wild tree forts, a lively dog park, and a thriving community garden, Parks of Aledo ensures that every facet of life is touched by a touch of magic. Bloomfield Homes' Classic Series of floor plans are flexible and desirable to all types of people, accommodating a wide spectrum of lifestyles. Discover the perfect blueprint for your dreams within these meticulously crafted designs. It's time to redefine your notion of home. Inspired by nature, designed for life: make Parks of Aledo not just a destination, but the very heart of your life's story.
Actual schools may vary. Contact the builder for more information.
Amenities
-
Health & Fitness
- Trails
-
Community Services
- Playground
- Park
-
Local Area Amenities
- Greenbelt
Area Schools
-
Aledo Independent School District
- Coder Elementary School
- Aledo Middle School
- Aledo High School
Actual schools may vary. Contact the builder for more information.
