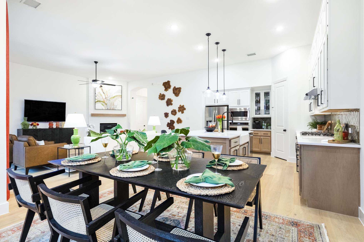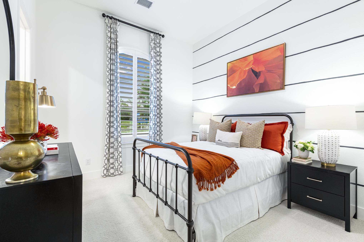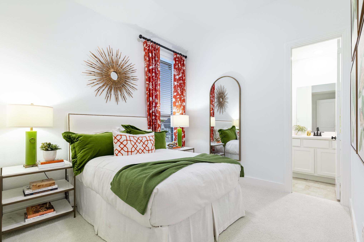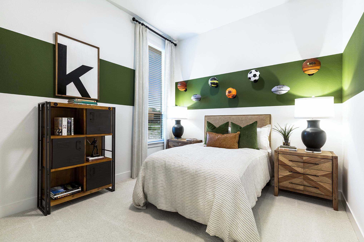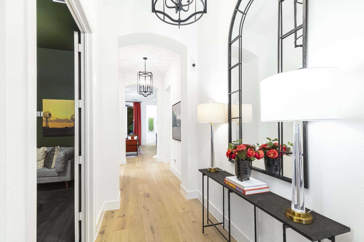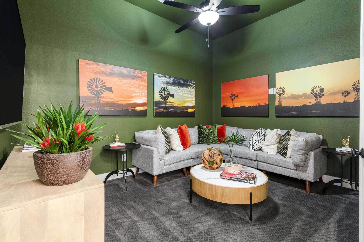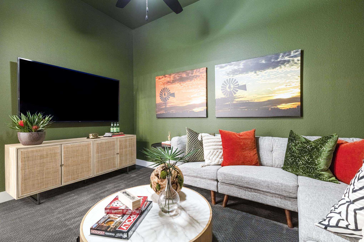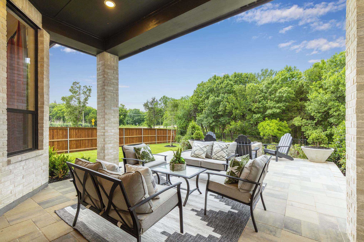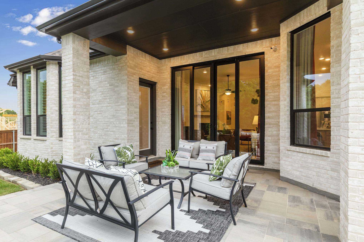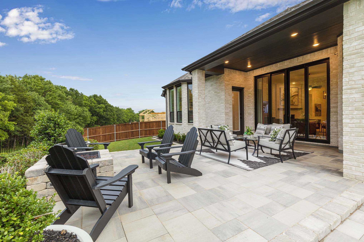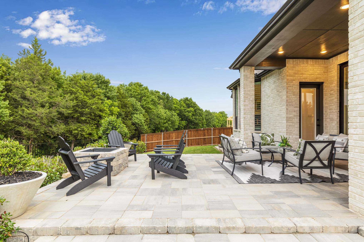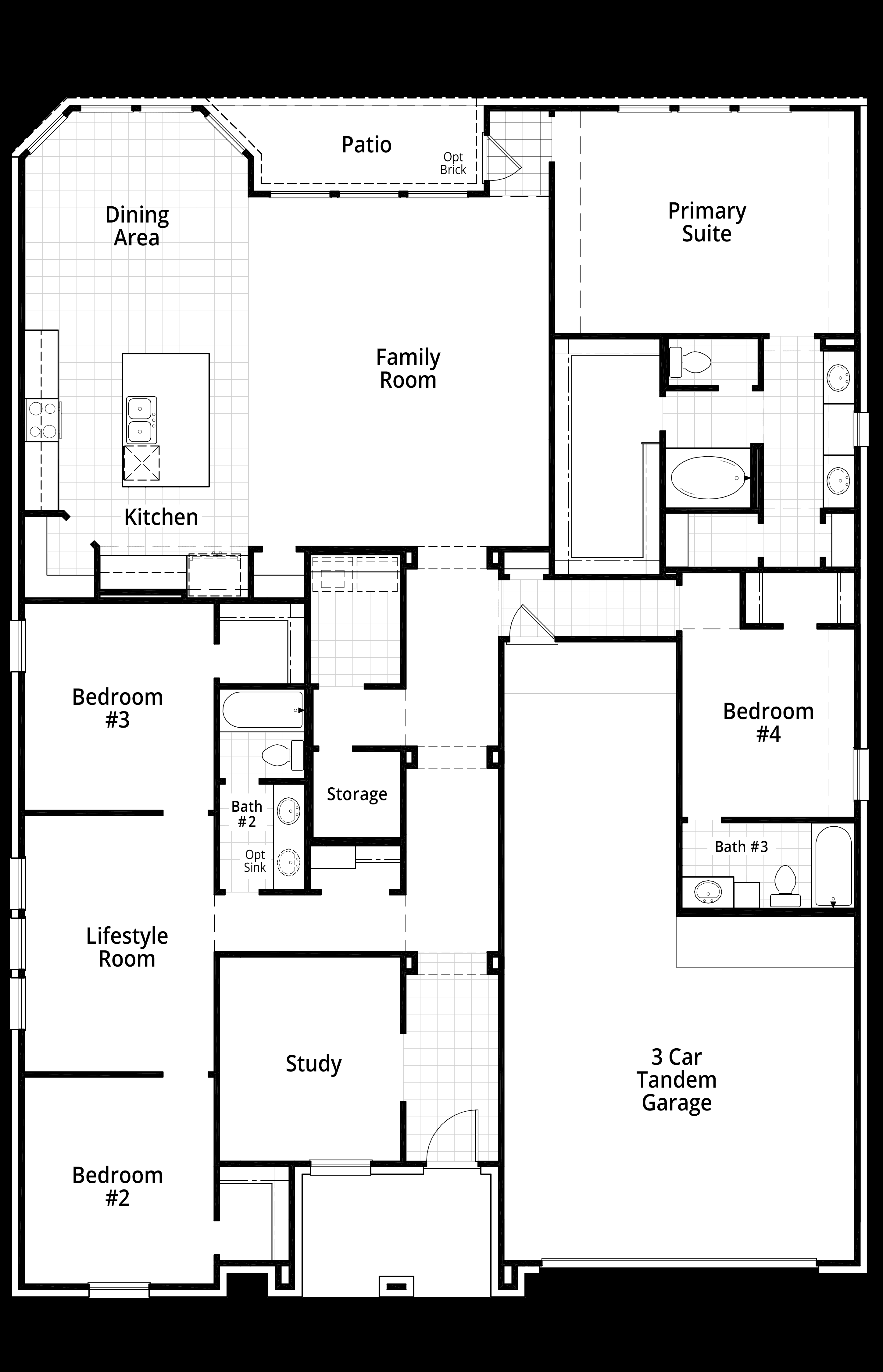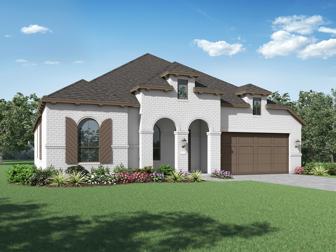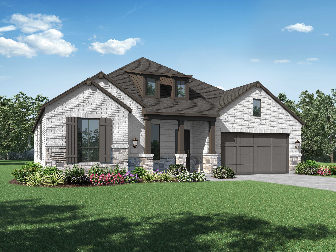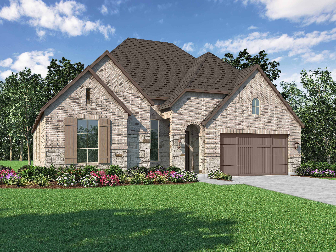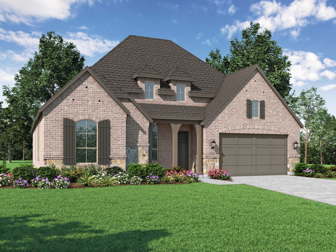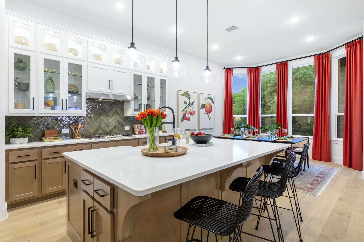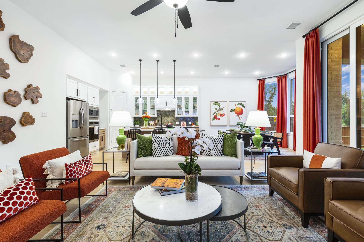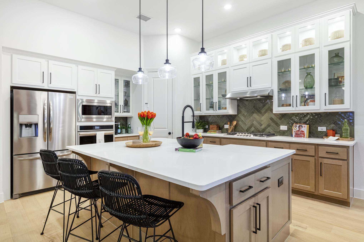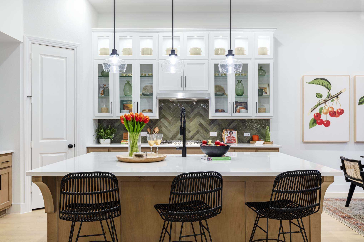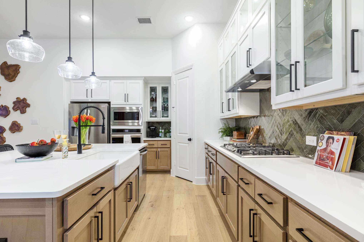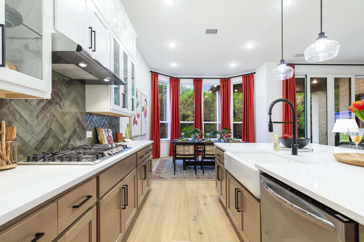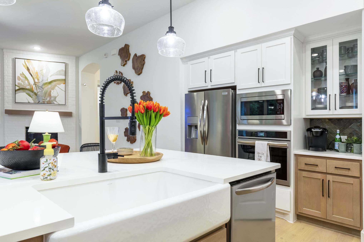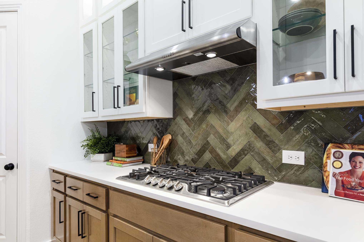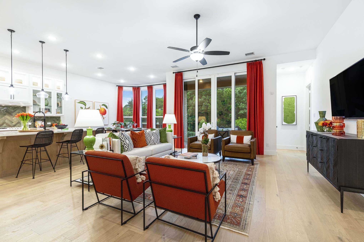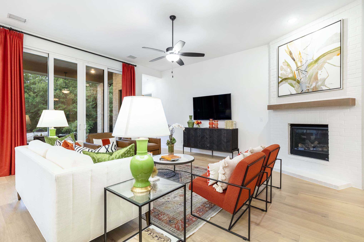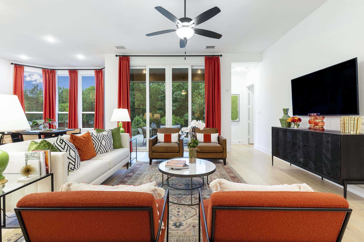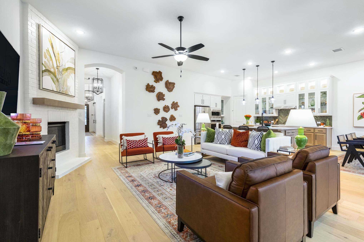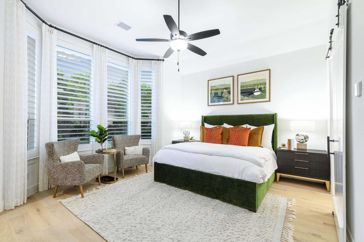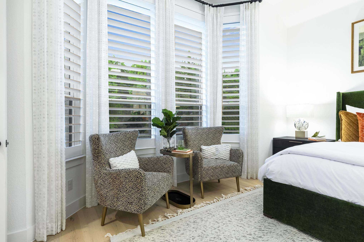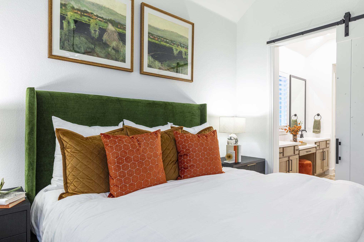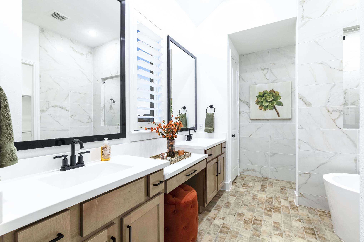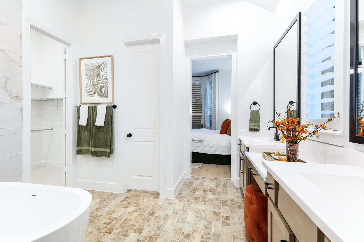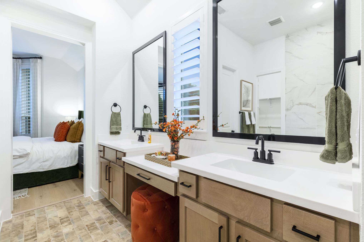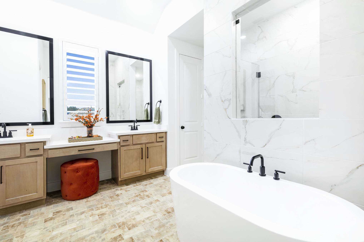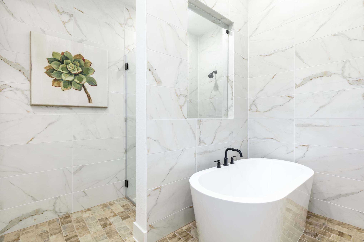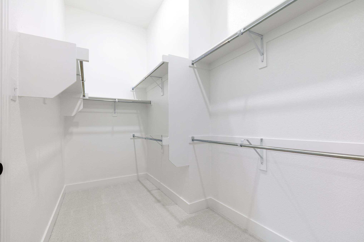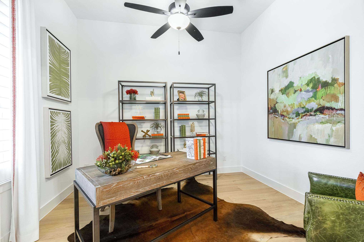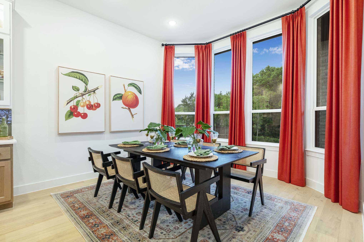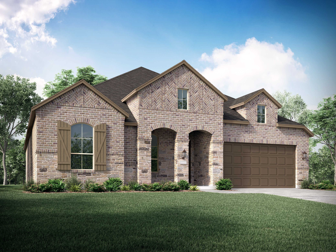Related Properties in This Community
| Name | Specs | Price |
|---|---|---|
 Plan Millbeck
Plan Millbeck
|
$767,990 | |
 Plan Blenheim
Plan Blenheim
|
$738,990 | |
 Plan Stanley
Plan Stanley
|
$793,990 | |
 Plan Leyland
Plan Leyland
|
$776,990 | |
 Plan Foxleigh
Plan Foxleigh
|
$775,990 | |
 Plan Birchwood
Plan Birchwood
|
$891,719 | |
 Plan Appleton
Plan Appleton
|
$717,990 | |
 Plan 220
Plan 220
|
$835,990 | |
 Plan 218
Plan 218
|
$978,783 | |
 Plan 216
Plan 216
|
$804,990 | |
 Plan 213
Plan 213
|
$787,990 | |
| Name | Specs | Price |
Plan Fleetwood
Price from: $711,990Please call us for updated information!
YOU'VE GOT QUESTIONS?
REWOW () CAN HELP
Home Info of Plan Fleetwood
The Fleetwood is a well-designed one-story home that offers 2,667 square feet of comfortable living space. Upon entering, you'll find a study, a lifestyle space, and two secondary bedrooms. The open-concept kitchen, with a large island, seamlessly connects to the dining area and family room, which opens onto a patio for outdoor enjoyment. Tucked in the back of the home is the primary suite which provides a luxurious retreat made complete with a private bath. Bedroom 4 is tucked away offering a quiet and private space complete with its own bathroom. Additional storage space and a three-car tandem garage offer practicality and convenience, making this home perfect for both family living and entertaining.
Home Highlights for Plan Fleetwood
Information last updated on May 30, 2025
- Price: $711,990
- 2694 Square Feet
- Status: Plan
- 4 Bedrooms
- 3 Garages
- Zip: 78628
- 3 Bathrooms
- 1 Story
Living area included
- Dining Room
- Living Room
Plan Amenities included
- Primary Bedroom Downstairs
Community Info
Parkside on the River is a gorgeous, 1,500-acre master-planned community nestled on the banks of the San Gabriel River in the highly desirable city of Georgetown, Texas. The rich, rolling land offers a wealth of scenic Hill Country views, meandering trails, acres of open space and massive oaks – complemented by the tranquil San Gabriel River. In addition to the appeal provided by the community’s natural surroundings, Parkside on the River will feature a range of amenities for all ages, including swimming pools, an amenity center and much more!
Actual schools may vary. Contact the builder for more information.
