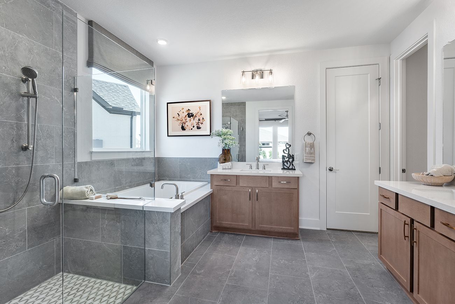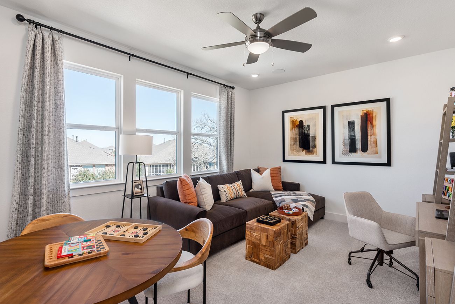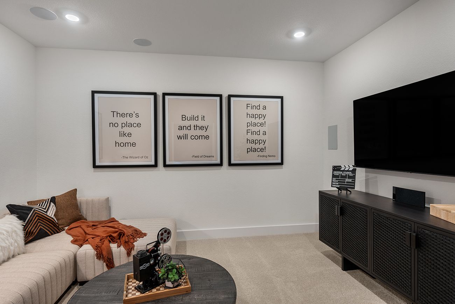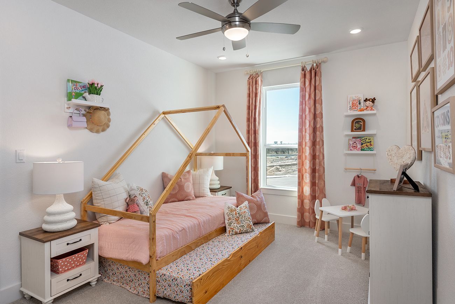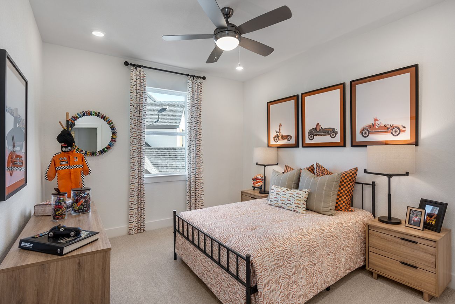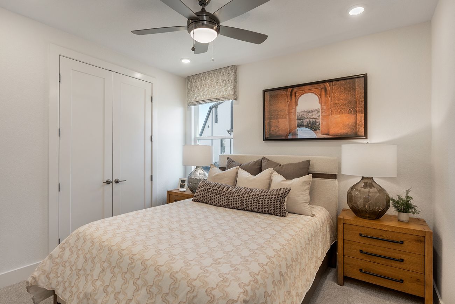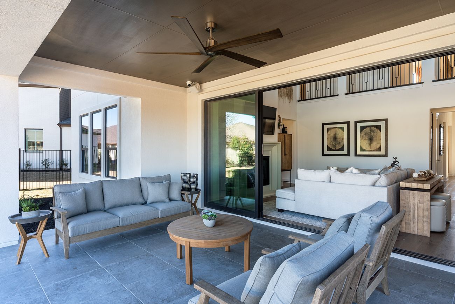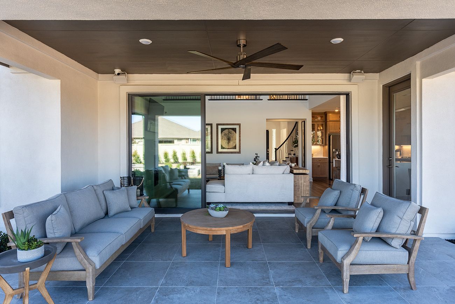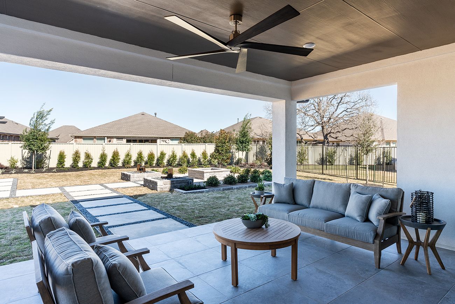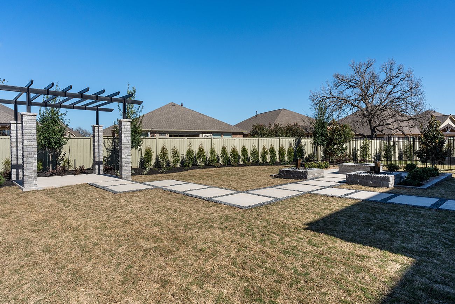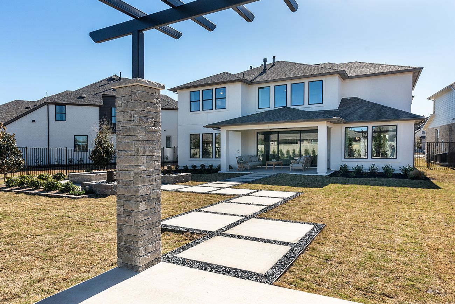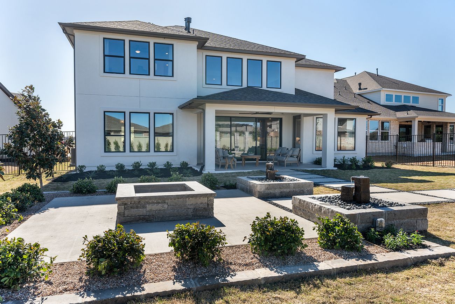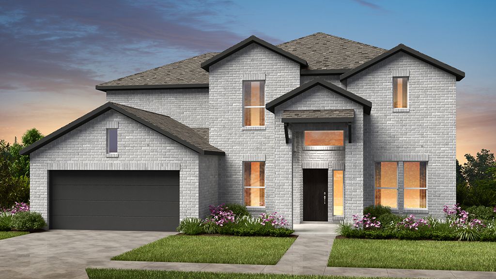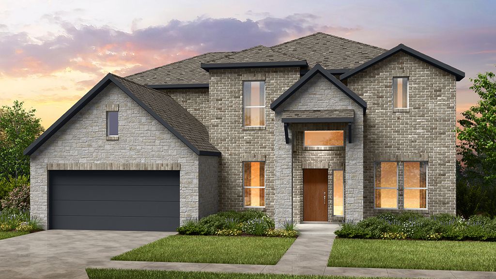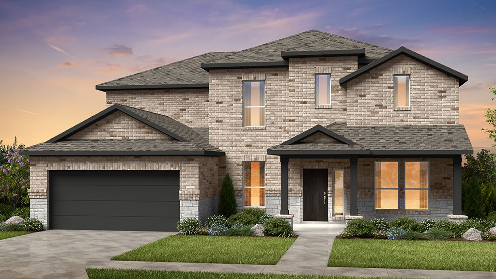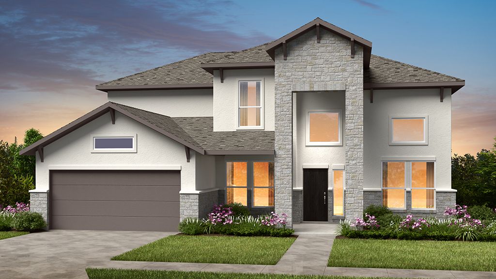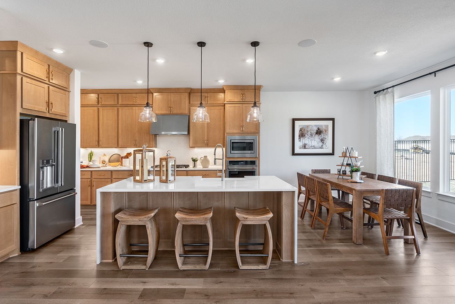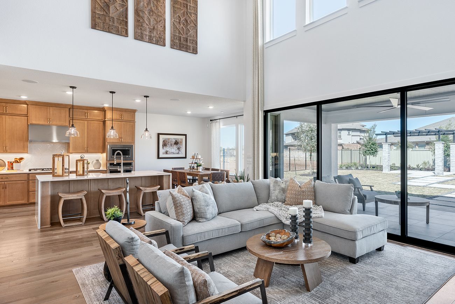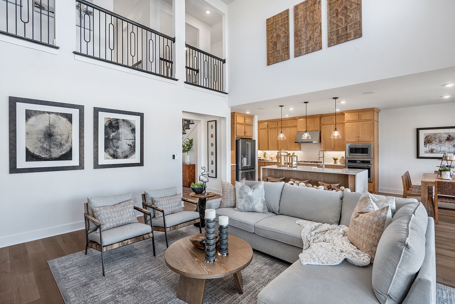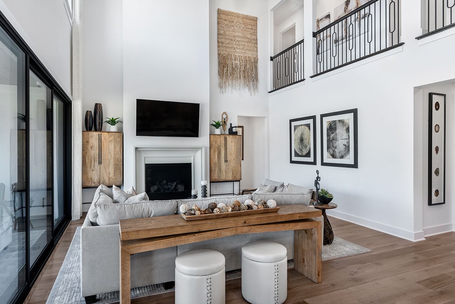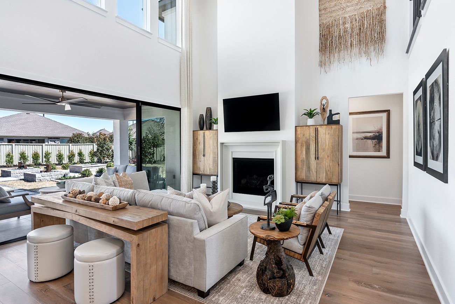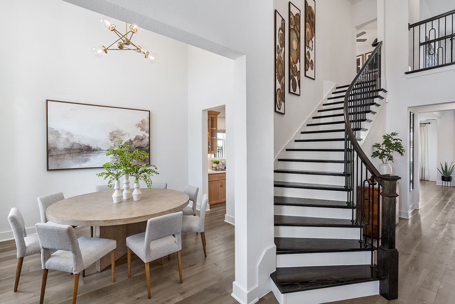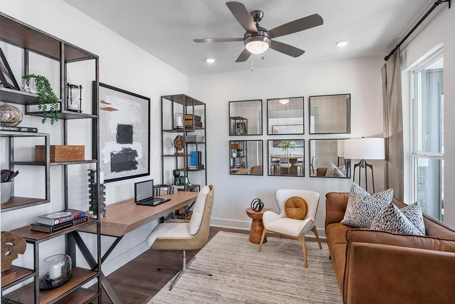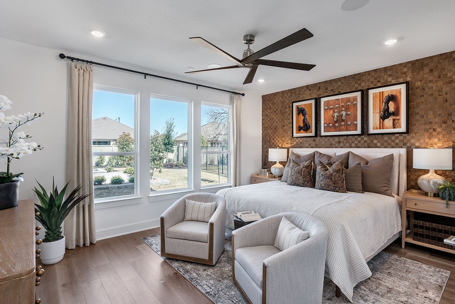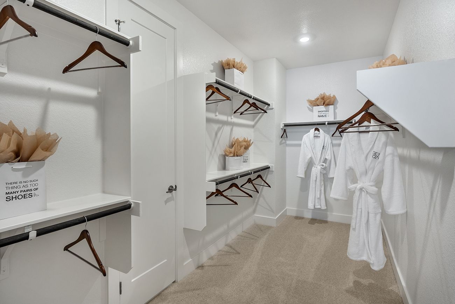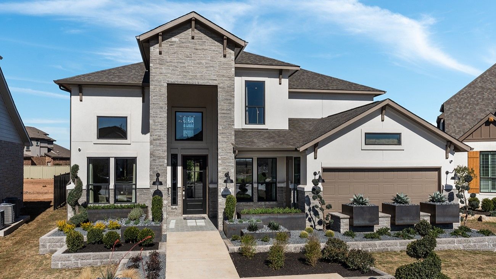Related Properties in This Community
| Name | Specs | Price |
|---|---|---|
 Chrysolite
Chrysolite
|
$715,990 | |
 Ametrine 2
Ametrine 2
|
$772,990 | |
 Tanzanite
Tanzanite
|
$729,639 | |
 Pewter
Pewter
|
$617,990 | |
 Peridot
Peridot
|
$743,990 | |
 Garnet
Garnet
|
$641,990 | |
 Amber
Amber
|
$663,990 | |
| Name | Specs | Price |
Ametrine
Price from: $753,652Please call us for updated information!
YOU'VE GOT QUESTIONS?
REWOW () CAN HELP
Home Info of Ametrine
REPRESENTATIVE PHOTOS ADDED. The Ametrine floor plan gives you the space to settle in and make every moment count. From the welcoming front porch, you'll step into a classic foyer with a grand staircase, a quiet study, laundry room, and entry to the 2-car garage. A private bedroom and full bath near the garage are ideal for guests or multi-generational living. At the center of the home, the open-concept gathering room flows easily into the casual dining area, chef-inspired kitchen with butler's pantry, and a separate dining room that's perfect for entertaining. A covered outdoor space invites you to relax or dine al fresco. Tucked away on the first floor is a spacious primary suite with a spa-like bath. Upstairs, you'll find 3 more bedrooms, 2 bathrooms, and a game room ready for movie nights or playtime. Structural options added include: gourmet kitchen 2, 12" pop-up ceiling at primary suite, downstairs bed and bath, mudset at primary bath, study, door at laundry, 42" door at entry. MLS#9281089
Home Highlights for Ametrine
Information last updated on June 16, 2025
- Price: $753,652
- 3189 Square Feet
- Status: Under Construction
- 5 Bedrooms
- 2 Garages
- Zip: 78628
- 4 Bathrooms
- 2 Stories
- Move In Date September 2025
Living area included
- Dining Room
- Game Room
- Guest Room
- Media Room
- Study
Plan Amenities included
- Primary Bedroom Downstairs
Community Info
Nestled in the picturesque Texas Hill Country, Parkside on the River offers the ideal balance of natural beauty and modern convenience in charming Georgetown, TX. Envision life on winding streets, beneath towering trees, with breathtaking views of the San Gabriel River. Take advantage of parks, trails, a resort-style pool and more—all just minutes from I-35 for a smooth Austin commute. With only five coveted 60’ lots remaining, now is the time to secure your new home and personalize it with the finishes you love! Discover more reasons to love our new homes for sale in Georgetown, TX, below.
Actual schools may vary. Contact the builder for more information.
Amenities
-
Health & Fitness
- Pool
- Trails
-
Community Services
- Playground
- Park
-
Local Area Amenities
- WaterFront Lots
Area Schools
-
Georgetown Independent School District
- Wolf Ranch Elementary School
- James Tippit Middle School
- East View High School
Actual schools may vary. Contact the builder for more information.
