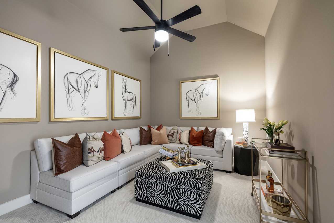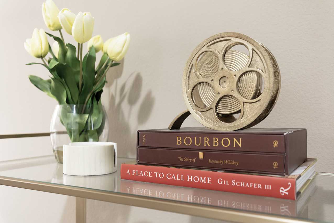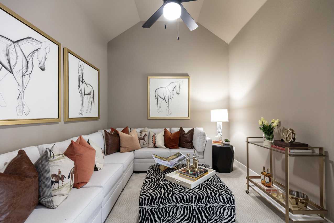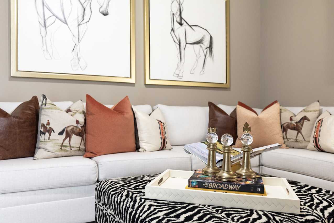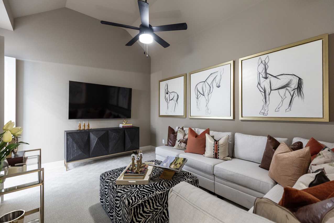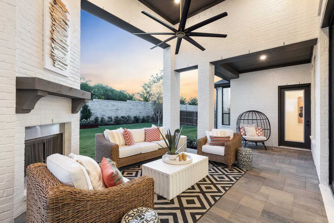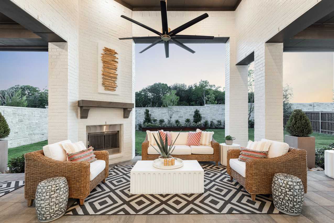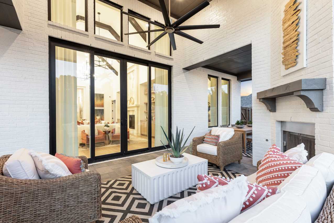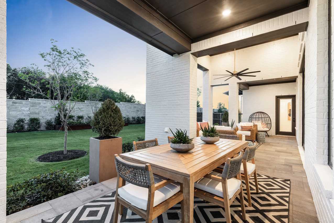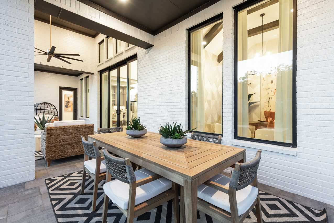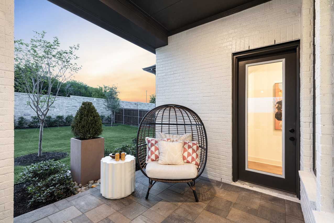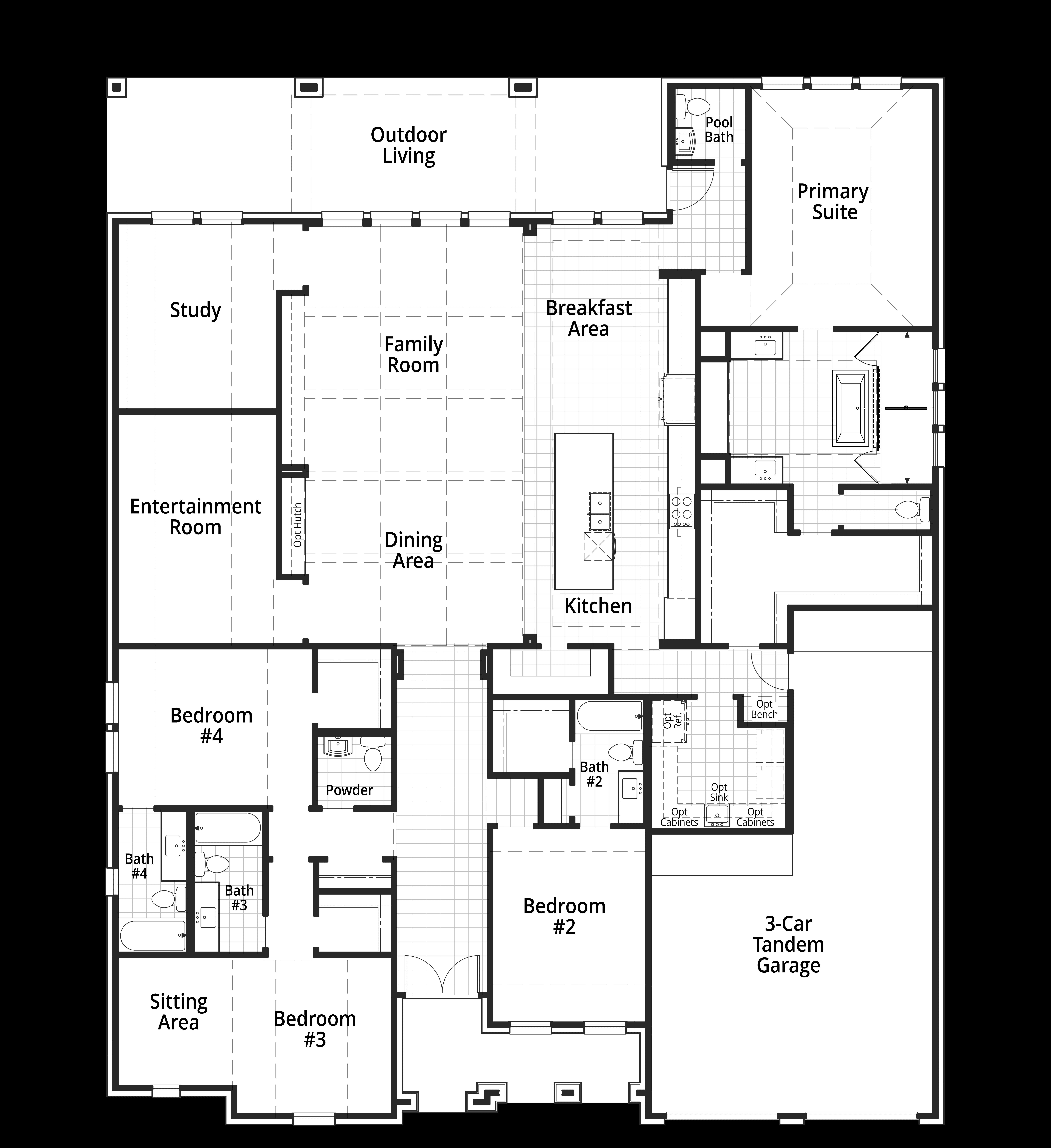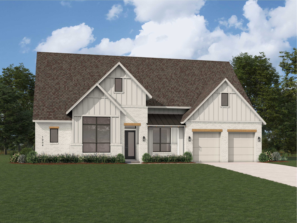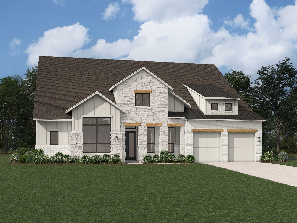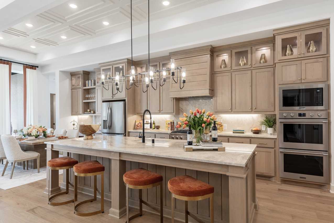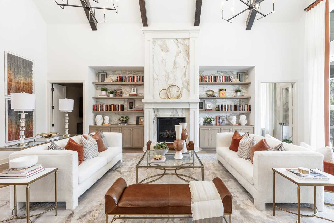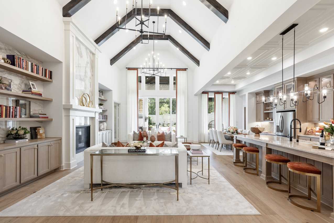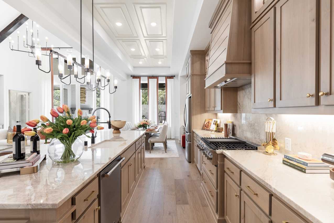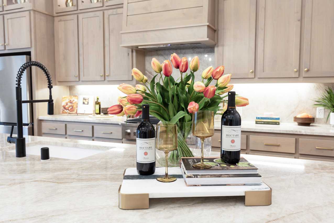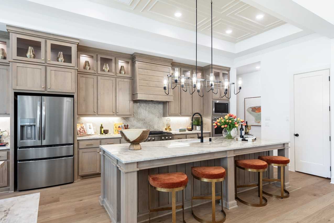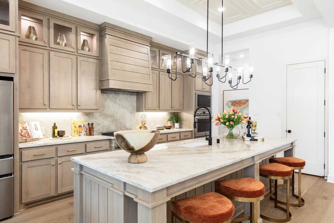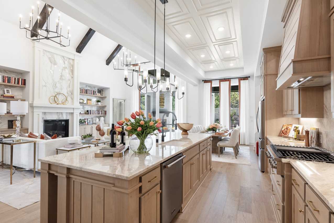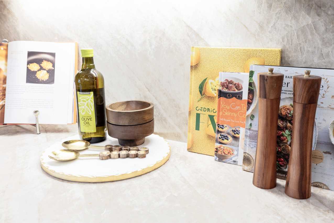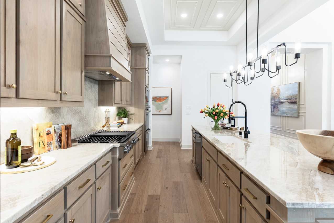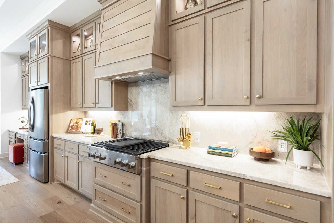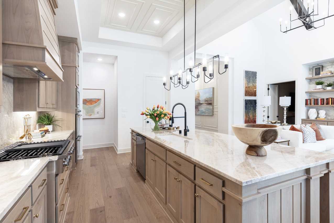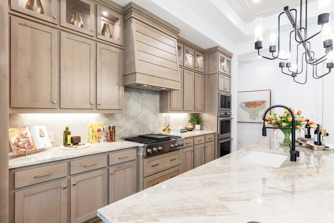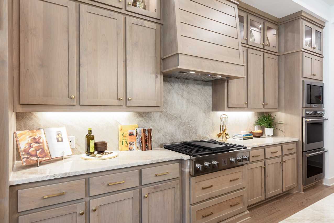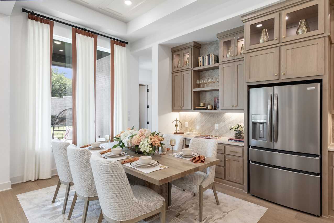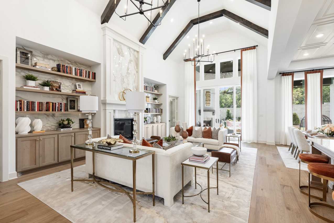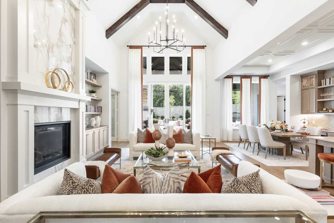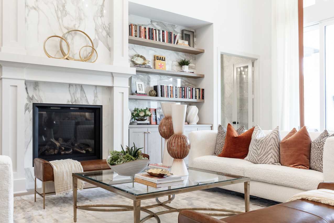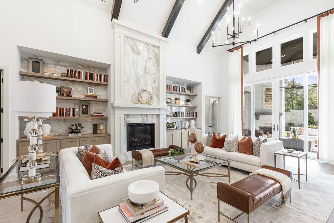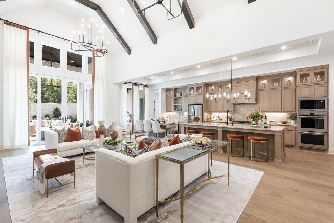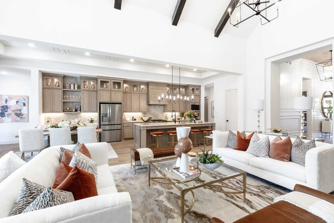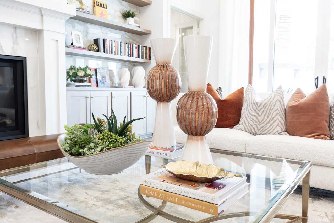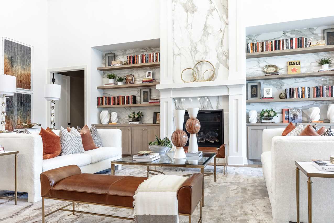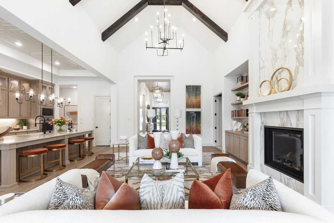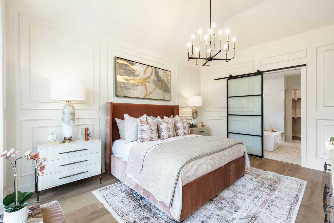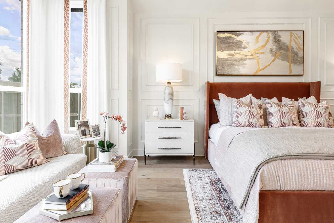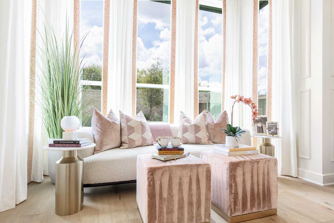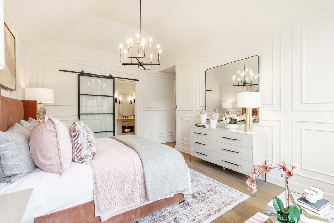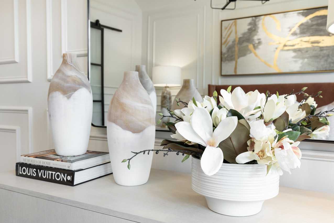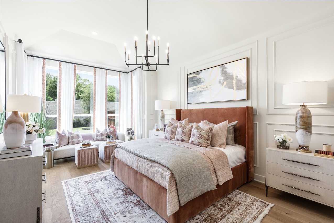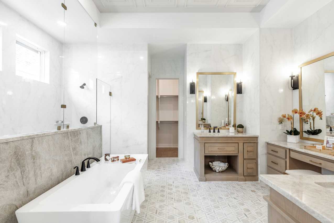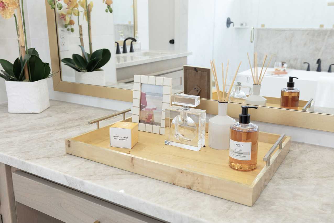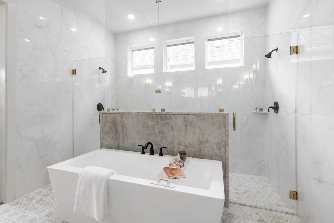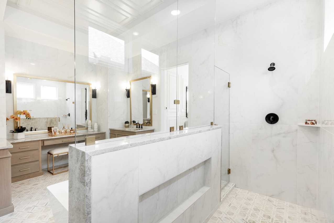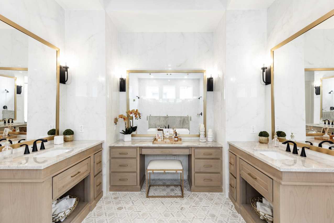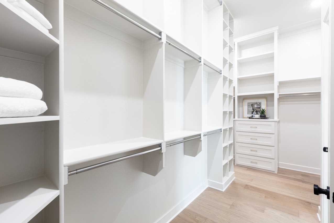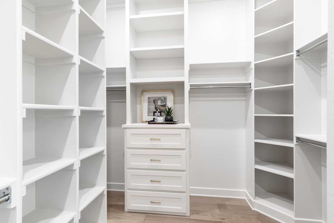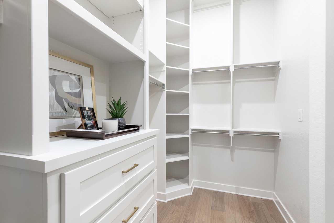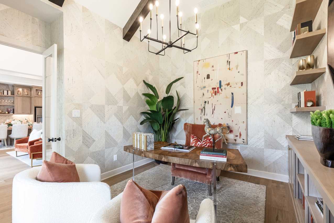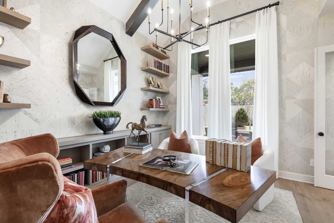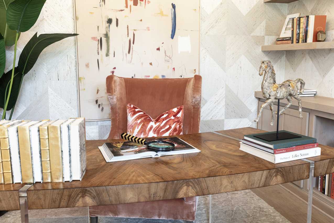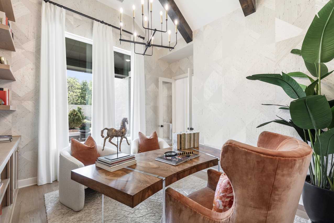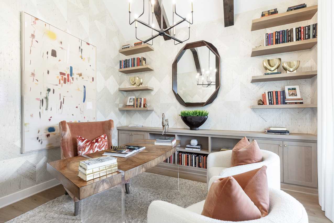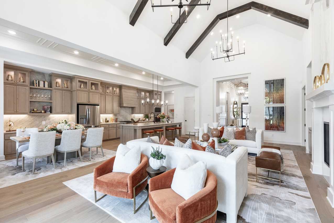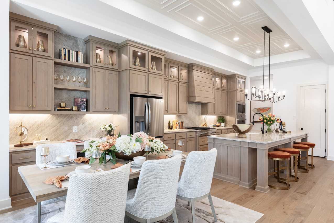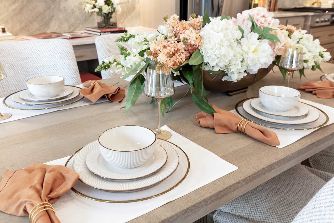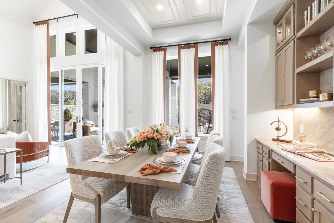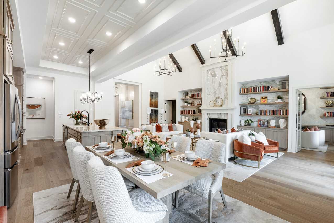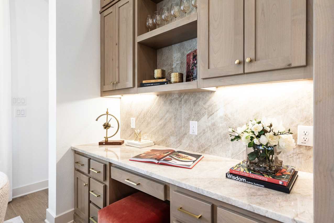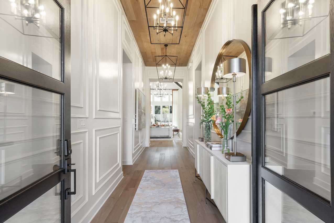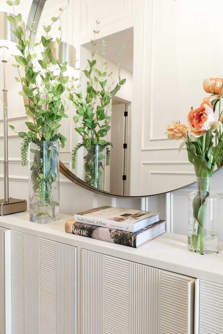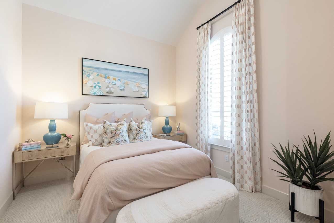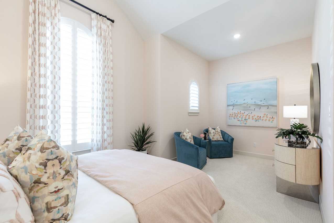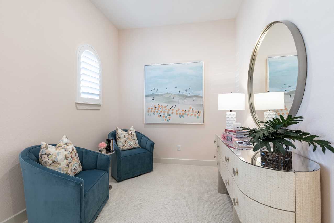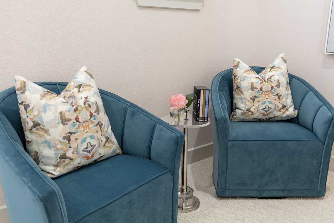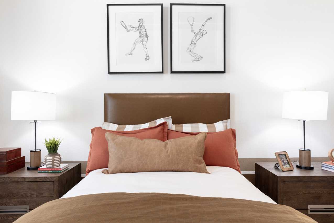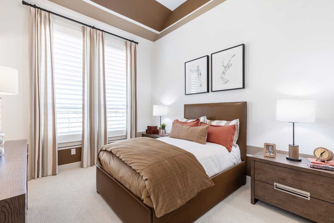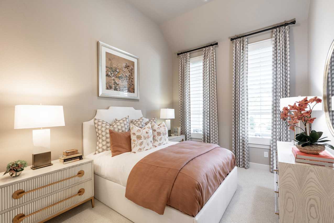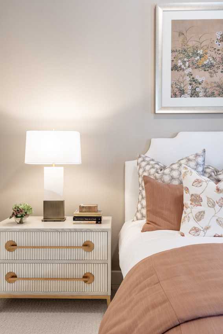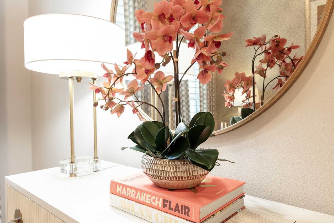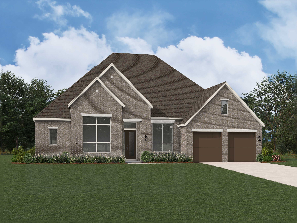Related Properties in This Community
| Name | Specs | Price |
|---|---|---|
 Plan Palermo
Plan Palermo
|
$931,990 | |
 Plan Livorno
Plan Livorno
|
$1,190,124 | |
 Plan 274
Plan 274
|
$829,990 | |
 Plan 283
Plan 283
|
$814,990 | |
 Plan Altamura
Plan Altamura
|
$996,990 | |
 Plan 289
Plan 289
|
$968,990 | |
 Plan 282
Plan 282
|
$798,990 | |
| Name | Specs | Price |
Plan Verona
Price from: $896,990Please call us for updated information!
YOU'VE GOT QUESTIONS?
REWOW () CAN HELP
Home Info of Plan Verona
Discover the perfect blend of luxury and functionality in the stunning Verona floor plan. With 4 generously sized bedrooms, each featuring its own private bath, this residence ensures comfort and privacy for all. The open concept living area, complete with a modern kitchen and vibrant entertaining space, serves as the heart of the home, ideal for hosting family and friends. The secondary bedrooms are thoughtfully positioned at the front, while the rear of the home offers a tranquil escape with a private study and a luxurious primary retreat. For those who love outdoor living, a convenient pool bath/powder room at the rear of the home enhances the seamless indoor-outdoor experience. This home is a true sanctuary, combining elegance with practicality to meet all your lifestyle needs.
Home Highlights for Plan Verona
Information last updated on May 29, 2025
- Price: $896,990
- 3346 Square Feet
- Status: Plan
- 4 Bedrooms
- 3 Garages
- Zip: 78628
- 4.5 Bathrooms
- 1 Story
Living area included
- Dining Room
- Living Room
Plan Amenities included
- Primary Bedroom Downstairs
Community Info
Parkside on the River is a gorgeous, 1,500-acre master-planned community nestled on the banks of the San Gabriel River in the highly desirable city of Georgetown, Texas. The rich, rolling land offers a wealth of scenic Hill Country views, meandering trails, acres of open space and massive oaks – complemented by the tranquil San Gabriel River. In addition to the appeal provided by the community’s natural surroundings, Parkside on the River will feature a range of amenities for all ages, including swimming pools, an amenity center and much more!
Actual schools may vary. Contact the builder for more information.
Amenities
-
Health & Fitness
- Pool
- Trails
Area Schools
-
Georgetown ISD
- Wolf Ranch Elementary School
- East View High School
Actual schools may vary. Contact the builder for more information.
Testimonials
"My husband and I have built several homes over the years, and this has been the least complicated process of any of them - especially taking into consideration this home is the biggest and had more detail done than the previous ones. We have been in this house for almost three years, and it has stood the test of time and severe weather."
BG and PG, Homeowners in Austin, TX
7/26/2017
