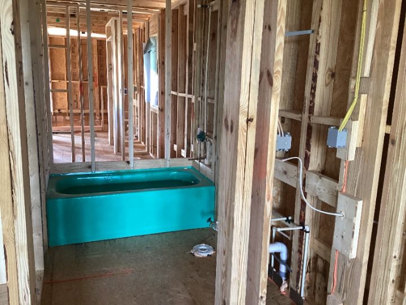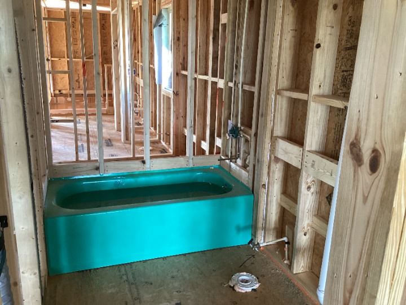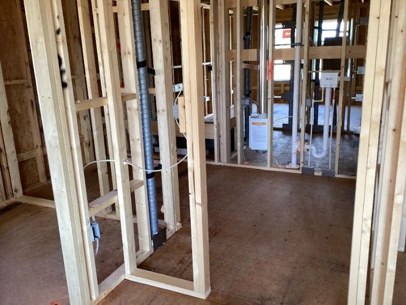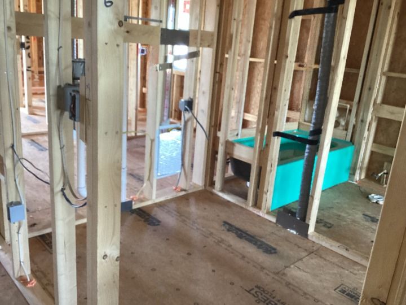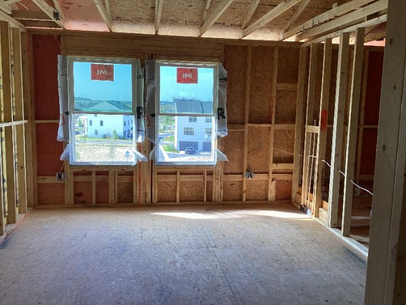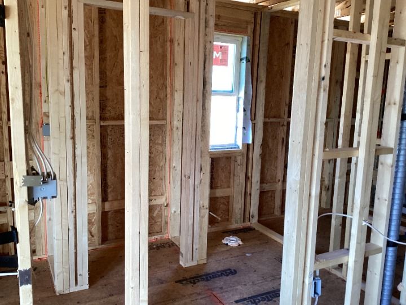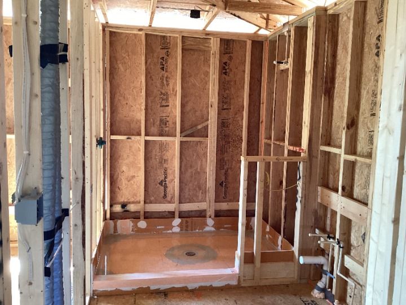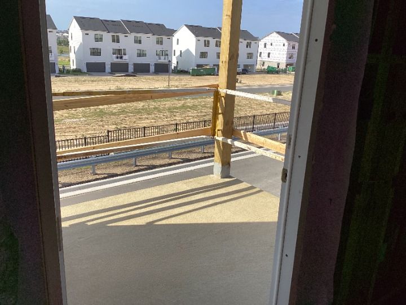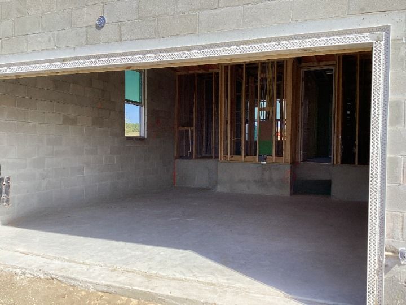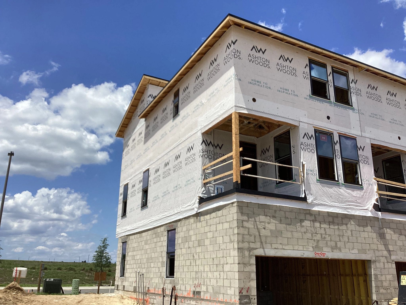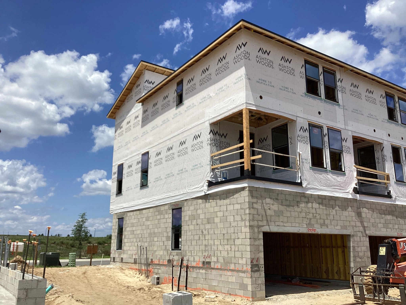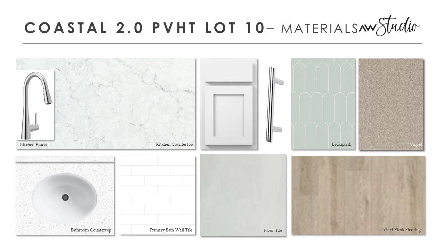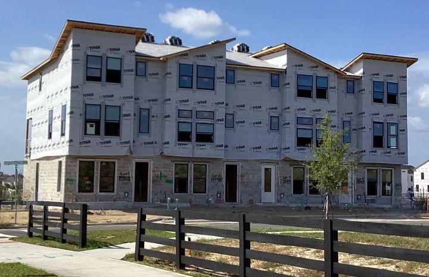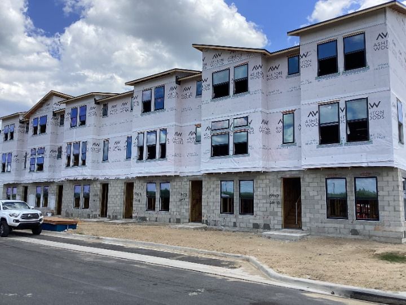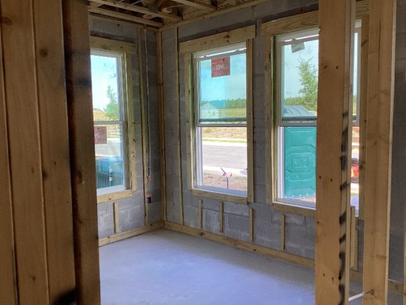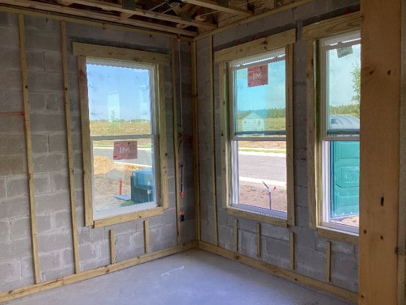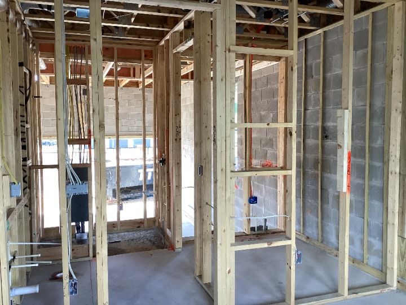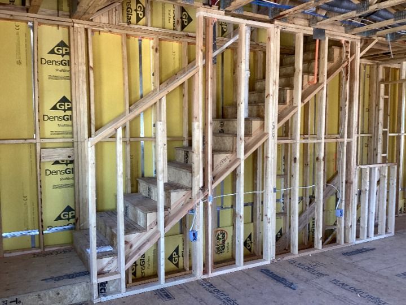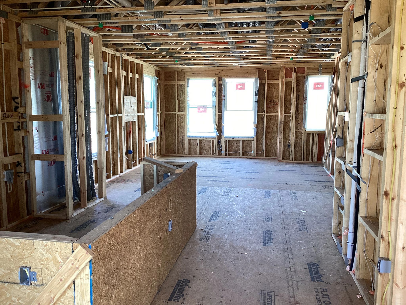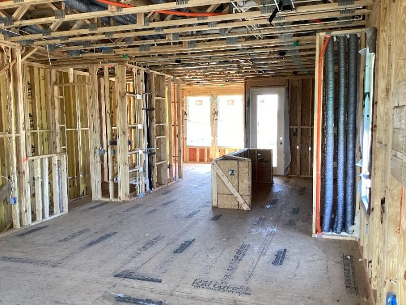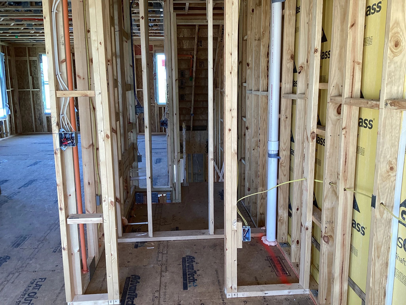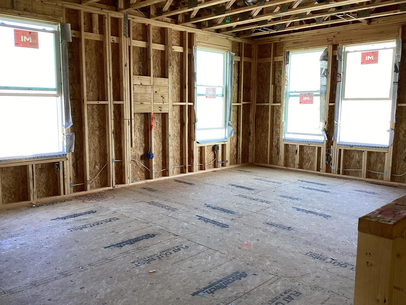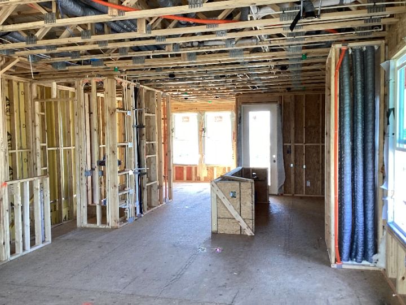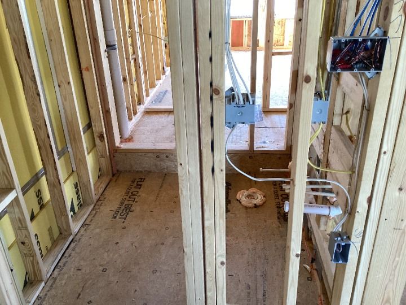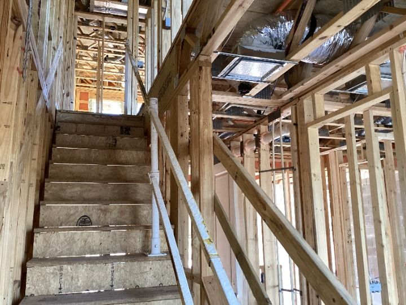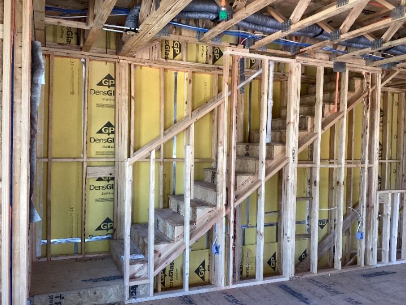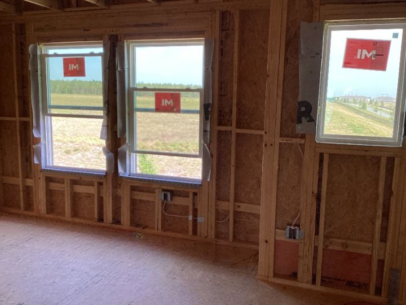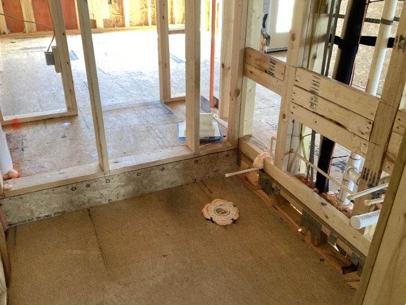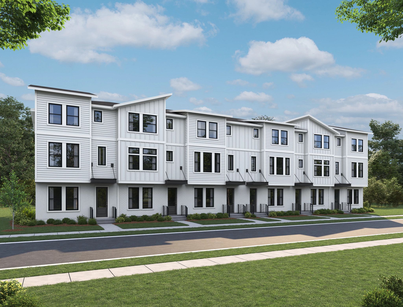Related Properties in This Community
| Name | Specs | Price |
|---|---|---|
 Haines II
Haines II
|
$469,990 | |
 Lantana End Unit
Lantana End Unit
|
$449,990 | |
 Lantana
Lantana
|
$432,990 | |
| Name | Specs | Price |
Haines II End Unit
Price from: $499,990
YOU'VE GOT QUESTIONS?
REWOW () CAN HELP
Home Info of Haines II End Unit
Experience modern living in this beautifully designed end-unit, 3-story townhome located in the sought-after community of Parkview at Hamlin in Winter Garden, FL. This spacious home features three private suites, including a convenient first-floor suite and a luxurious third-floor primary suite, offering comfort and privacy for guests or multi-generational living. The second floor is the heart of the home, showcasing an open-concept layout with a bright and airy living room, covered lanai, and a stunning kitchen. Enjoy sleek 42" Bright White cabinets, white quartz countertops, stainless steel GE appliances, and luxury vinyl plank flooring throughout the main areas, all contributing to the clean, contemporary design. Located just minutes from shopping, dining, and entertainment at Hamlin Town Center and close to top-rated schools and major roadways, this townhome offers the perfect combination of low-maintenance living and upscale style in one of Winter Garden's most desirable communities. This home features design selections inspired by the Coastal Collection from the Ashton Woods Studio, offering a light and airy aesthetic with soft hues, natural finishes, and a relaxed, beach-inspired elegance throughout.
Home Highlights for Haines II End Unit
Information last checked by REWOW: October 09, 2025
- Price from: $499,990
- 2072 Square Feet
- Status: Completed
- 3 Bedrooms
- 2 Garages
- Zip: 34787
- 3.5 Bathrooms
- 3 Stories
- Move In Date August 2025
Living area included
- Living Room
Plan Amenities included
- Primary Bedroom Upstairs
Community Info
Model Now Open!Ashton Woods has built a reputation for creating exceptionally designed homes that connect you to the local landscape and culture. Here, within walking distance to Hamlin’s shopping, dining and entertainment, you’ll find a collection of lowmaintenance, three-story townhomes in Parkview at Hamlin. Experience the local history and enjoy the proximity to top-rated Hamlin schools as well as Orlando’s work centers, eateries and adventures. Play a morning round on the local golf course and take the kids to one of the many nearby parks in the afternoon. Bike along the scenic West Orange Trail, stopping in historic downtown Winter Garden to savor a meal at one of the charming trail-side restaurants. Unwind on a swing by the fountain, explore unique local shops or dive into the area’s past at the Heritage Museum, where exhibits showcase the rich history of West Orange County. Meet friends in nearby Hamlin at the Cinépolis movie theater for a matinee, then cap it off with a delicious dinner at one of the locally owned restaurants. Closer to home, watch your kids make new friends at the community playground. Or head to the park to stretch out with yoga, throw a ball with your dog or pack a picnic and a book for a peaceful afternoon. Explore Parkview at Hamlin and discover thoughtfully designed homes created for the memories you’ll make inside.
Actual schools may vary. Contact the builder for more information.
Amenities
-
Local Area Amenities
- Fitness Stations
- Park Space
- Playground Area
Area Schools
-
Orange County School District
- Hamlin Middle School
- Horizon High School
Actual schools may vary. Contact the builder for more information.
