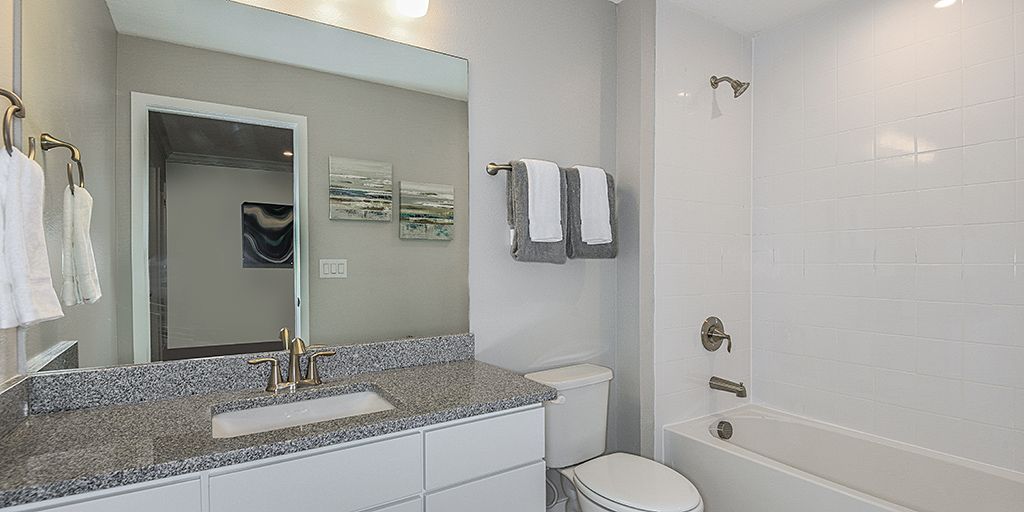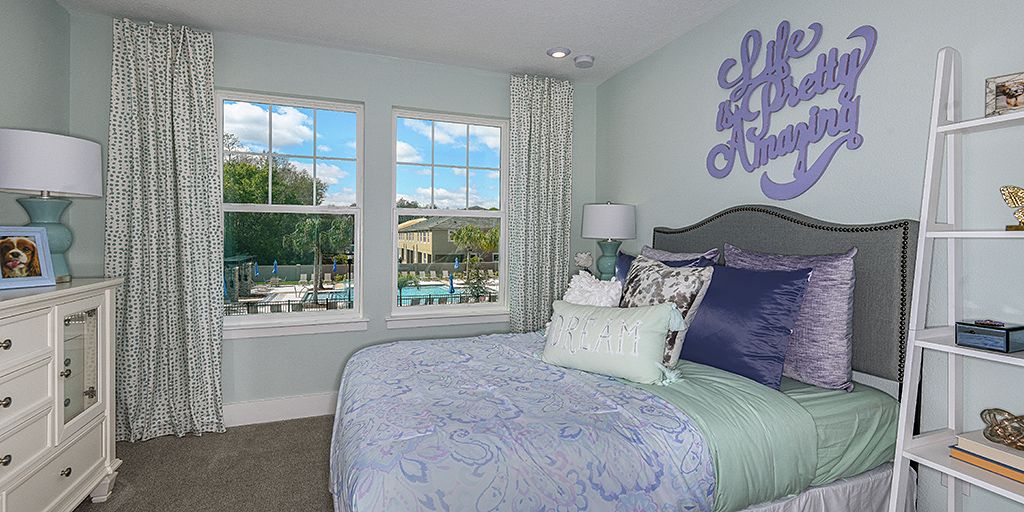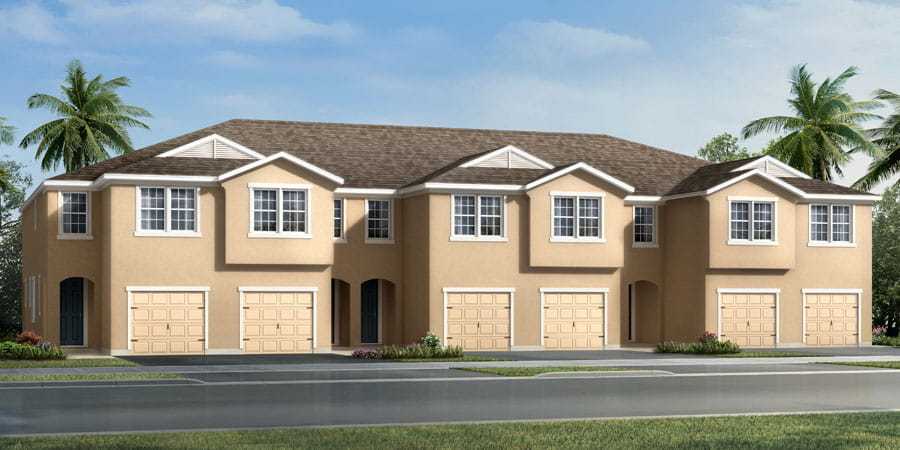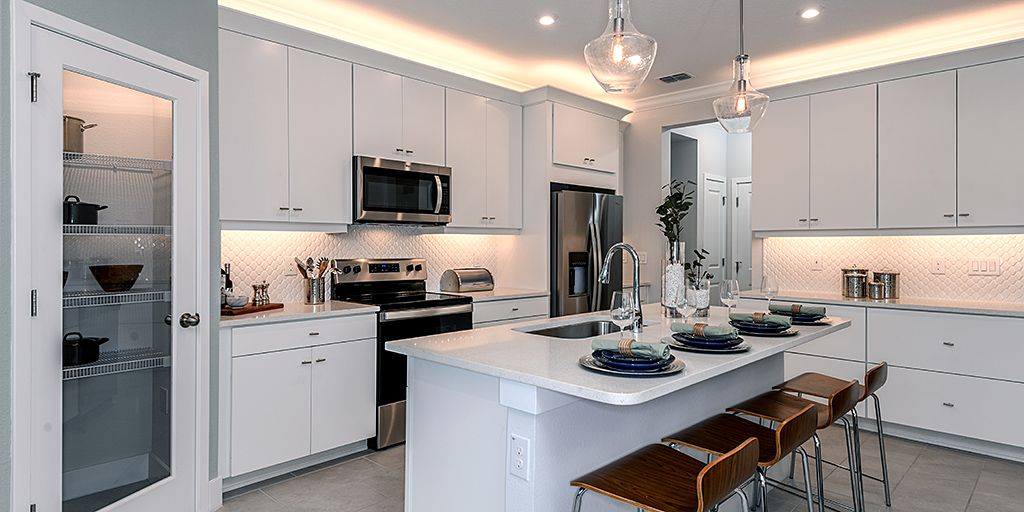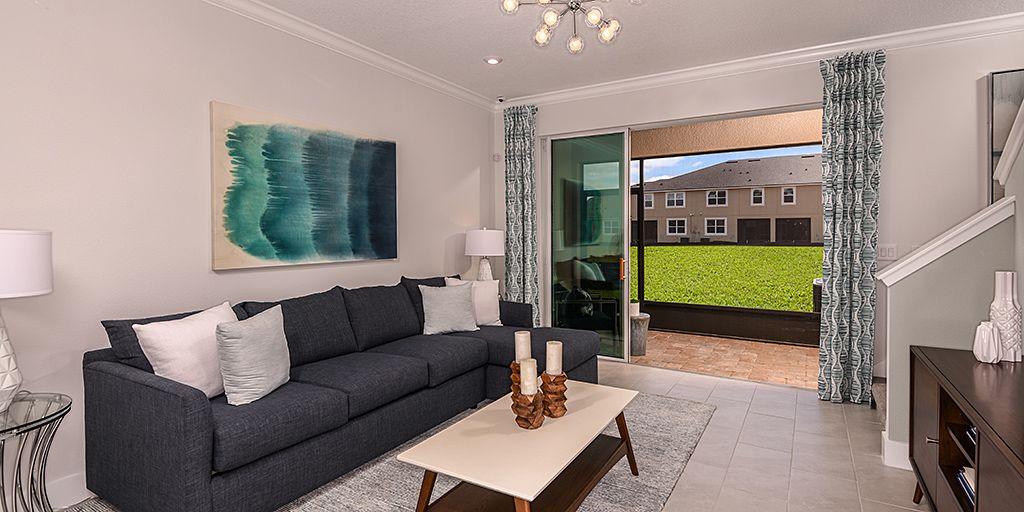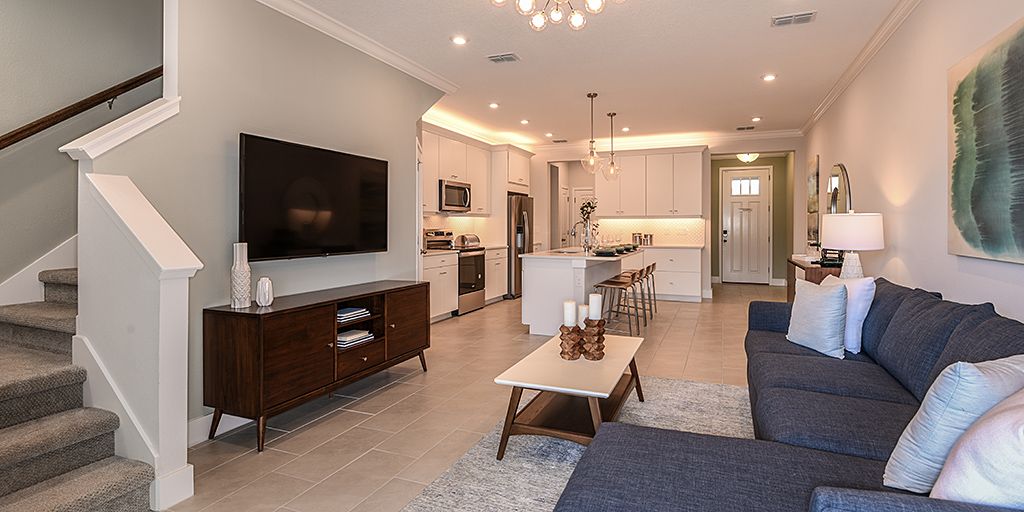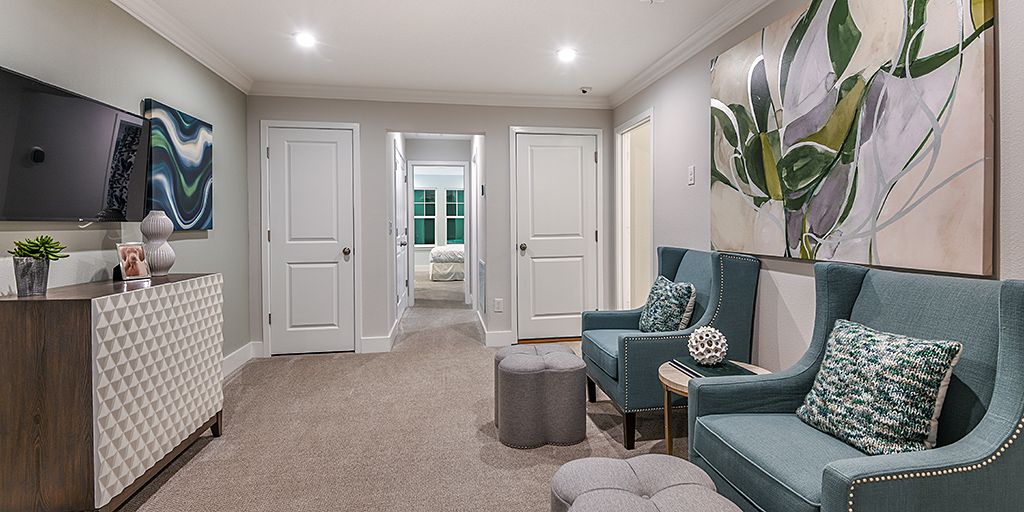Related Properties in This Community
| Name | Specs | Price |
|---|---|---|
 2346 AUDUBON PRESERVE LANE (Venice)
2346 AUDUBON PRESERVE LANE (Venice)
|
4 BR | 3 BA | 2 GR | 2,574 SQ FT | $542,964 |
 2326 AUDUBON PRESERVE LANE (Venice)
2326 AUDUBON PRESERVE LANE (Venice)
|
4 BR | 3 BA | 2 GR | 2,574 SQ FT | $547,474 |
 19743 BLUE POND DRIVE (Seville)
19743 BLUE POND DRIVE (Seville)
|
5 BR | 4 BA | 3 GR | 3,314 SQ FT | $799,862 |
 19693 BLUE POND DRIVE (Amelia II)
19693 BLUE POND DRIVE (Amelia II)
|
3 BR | 2 BA | 2 GR | 1,735 SQ FT | $552,609 |
 19388 GREAT INTENTION WAY (Sebring)
19388 GREAT INTENTION WAY (Sebring)
|
3 BR | 2.5 BA | 2 GR | 2,243 SQ FT | $484,136 |
 19441 BLUE POND DRIVE (Sebring)
19441 BLUE POND DRIVE (Sebring)
|
3 BR | 2.5 BA | 2 GR | | $334,942 |
 Venice Plan
Venice Plan
|
4 BR | 3 BA | 2 GR | 2,574 SQ FT | $484,990 |
 Seville Plan
Seville Plan
|
5 BR | 4 BA | 3 GR | 3,300 SQ FT | $711,990 |
 Sebring Plan
Sebring Plan
|
3 BR | 2.5 BA | 2 GR | 2,230 SQ FT | $441,990 |
 Riviera III Plan
Riviera III Plan
|
3 BR | 2 BA | 2 GR | 1,938 SQ FT | $524,990 |
 Quinton Plan
Quinton Plan
|
4 BR | 2.5 BA | 3 GR | 3,044 SQ FT | $670,990 |
 Myrtle Plan
Myrtle Plan
|
4 BR | 2.5 BA | 3 GR | 2,713 SQ FT | $631,990 |
 Marianna Plan
Marianna Plan
|
3 BR | 2.5 BA | 1 GR | 1,667 SQ FT | $365,990 |
 Elm Plan
Elm Plan
|
4 BR | 3 BA | 2 GR | 2,344 SQ FT | $575,990 |
 Amelia II Plan
Amelia II Plan
|
3 BR | 2 BA | 2 GR | 1,735 SQ FT | $497,990 |
 2364 Arbor Wind Drive (Elm)
2364 Arbor Wind Drive (Elm)
|
4 BR | 3 BA | 2 GR | 2,344 SQ FT | $402,298 |
| Name | Specs | Price |
(Contact agent for address) Marianna
YOU'VE GOT QUESTIONS?
REWOW () CAN HELP
Home Info of Marianna
This Marianna plan offers 1,667 square feet of living space with three bedrooms, two-and-a-half baths, and a one-car garage. This open floor plan boasts an ample kitchen with a breakfast bar and walk-in pantry. Kitchen features popular Linen colored cabinets with Basalt Gray quartz countertops and stainless-steel appliances, including the refrigerator. The kitchen overlooks the dining area and the Great Room. This is the perfect plan for someone who likes to entertain. An expansive multi-slide glass door connects to the covered lanai that provides additional living space outdoors. This home also features a convenient powder bath on the first floor. Engineered hardwood flooring covers your living areas on the main floor. There is tile in all the wet areas and carpeting for your bedrooms and loft. The second floor includes a loft for a secondary living area. The loft separates the owners suite and bath from two secondary bedrooms and a full bath. The owners suite is a serene retreat and boasts three walk-in closets. The owners bath includes a dual sink raised vanity and shower. Extra items include an extended driveway for parking and paver flooring on the lanai.
Home Highlights for Marianna
Information last updated on October 20, 2020
- Price: $258,280
- 1667 Square Feet
- Status: Completed
- 3 Bedrooms
- 1 Garage
- Zip: 33558
- 2 Full Bathrooms, 1 Half Bathroom
- Move In Date October 2020
Community Info
Parkview at Long Lake Ranch is a new gated community of Townhomes and Single-Family homes in Lutz. This exciting new community in the northwest Tampa area offers an array of home designs to fit your lifestyle in a popular location at Sunlake Blvd. and SR 54. Community amenities will include a fun-filled pool, cabana, dog park, and more. Three designer-decorated townhome models are now open. Appointments are encouraged and walk-ins are welcome when available. Our first hour of business on Tuesday, Thursday and Saturday is dedicated for those who deem themselves most vulnerable to COVID-19.
Actual schools may vary. Contact the builder for more information.
Amenities
-
Health & Fitness
- Pool
-
Community Services
- Play Ground
- Park
-
Local Area Amenities
- Pond
-
Social Activities
- Club House
Area Schools
-
Pasco Co SD
- Oakstead Elementary School
- Charles S Rushe Middle School
- Sunlake High School
Actual schools may vary. Contact the builder for more information.

