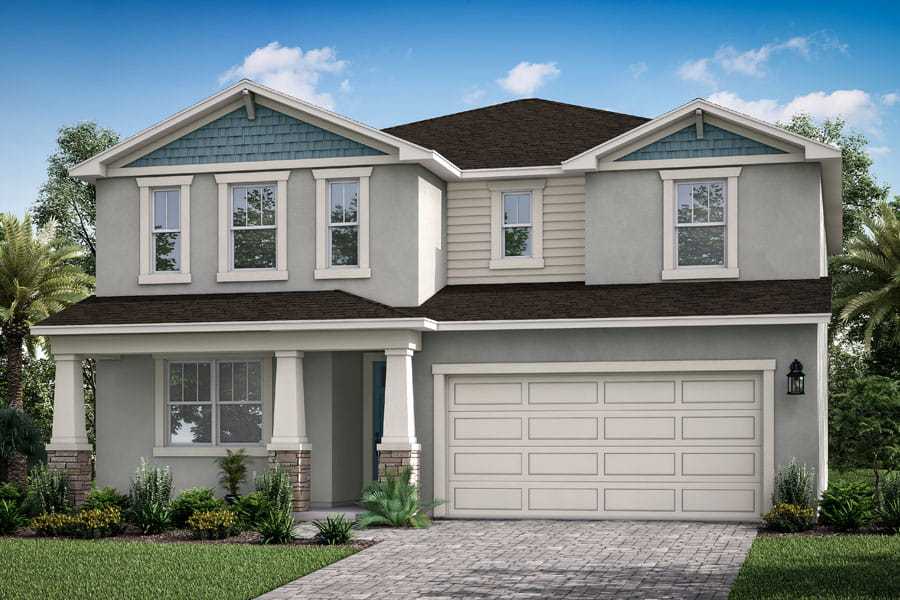Related Properties in This Community
| Name | Specs | Price |
|---|---|---|
 2346 AUDUBON PRESERVE LANE (Venice)
2346 AUDUBON PRESERVE LANE (Venice)
|
4 BR | 3 BA | 2 GR | 2,574 SQ FT | $542,964 |
 2326 AUDUBON PRESERVE LANE (Venice)
2326 AUDUBON PRESERVE LANE (Venice)
|
4 BR | 3 BA | 2 GR | 2,574 SQ FT | $547,474 |
 19743 BLUE POND DRIVE (Seville)
19743 BLUE POND DRIVE (Seville)
|
5 BR | 4 BA | 3 GR | 3,314 SQ FT | $799,862 |
 19693 BLUE POND DRIVE (Amelia II)
19693 BLUE POND DRIVE (Amelia II)
|
3 BR | 2 BA | 2 GR | 1,735 SQ FT | $552,609 |
 19388 GREAT INTENTION WAY (Sebring)
19388 GREAT INTENTION WAY (Sebring)
|
3 BR | 2.5 BA | 2 GR | 2,243 SQ FT | $484,136 |
 19441 BLUE POND DRIVE (Sebring)
19441 BLUE POND DRIVE (Sebring)
|
3 BR | 2.5 BA | 2 GR | | $334,942 |
 Venice Plan
Venice Plan
|
4 BR | 3 BA | 2 GR | 2,574 SQ FT | $484,990 |
 Seville Plan
Seville Plan
|
5 BR | 4 BA | 3 GR | 3,300 SQ FT | $711,990 |
 Sebring Plan
Sebring Plan
|
3 BR | 2.5 BA | 2 GR | 2,230 SQ FT | $441,990 |
 Riviera III Plan
Riviera III Plan
|
3 BR | 2 BA | 2 GR | 1,938 SQ FT | $524,990 |
 Quinton Plan
Quinton Plan
|
4 BR | 2.5 BA | 3 GR | 3,044 SQ FT | $670,990 |
 Myrtle Plan
Myrtle Plan
|
4 BR | 2.5 BA | 3 GR | 2,713 SQ FT | $631,990 |
 Marianna Plan
Marianna Plan
|
3 BR | 2.5 BA | 1 GR | 1,667 SQ FT | $365,990 |
 Elm Plan
Elm Plan
|
4 BR | 3 BA | 2 GR | 2,344 SQ FT | $575,990 |
 Amelia II Plan
Amelia II Plan
|
3 BR | 2 BA | 2 GR | 1,735 SQ FT | $497,990 |
 2364 Arbor Wind Drive (Elm)
2364 Arbor Wind Drive (Elm)
|
4 BR | 3 BA | 2 GR | 2,344 SQ FT | $402,298 |
| Name | Specs | Price |
(Contact agent for address) Myrtle
YOU'VE GOT QUESTIONS?
REWOW () CAN HELP
Home Info of Myrtle
The Myrtle plan is a two-story plan offering 2,713 square feet of usable living space. This three-car tandem garage plan boasts an open, flowing kitchen, dining and Great Room. Kitchen has 42 upper cabinets , large island with a breakfast bar and large pantry with storage. The main level also features a study that can be used as an at home office, play area or a formal sitting room. It is completed by a powder bath. Travel upstairs to a loft area surrounded by the four bedrooms. Owners suite features a large walk-in closet and bath with a shower and a private water closet. The three secondary bedrooms are situated down a hallway adjacent to the loft. They share a full hall bath. The laundry room is also located upstairs for convenience. Other options in this home is 8' interior doors, box tray ceiling in the owner's suite, large covered lanai with upgraded sliding glass door, and more. Parkview at Long Lake Ranch is a new community by Mattamy Homes and is located is the desirable Lutz area. It offers not only spacious, low maintenance townhomes, but single-family homes as well. The community offers such amenities as pool with a cabana area, playground, dog park and more. Close to the interstate, Parkview is also a short drive to shopping.
Home Highlights for Myrtle
Information last updated on October 20, 2020
- Price: $427,553
- 2713 Square Feet
- Status: Completed
- 4 Bedrooms
- 3 Garages
- Zip: 33558
- 2 Full Bathrooms, 1 Half Bathroom
- Move In Date October 2020
Community Info
Parkview at Long Lake Ranch is a new gated community of Townhomes and Single-Family homes in Lutz. This exciting new community in the northwest Tampa area offers an array of home designs to fit your lifestyle in a popular location at Sunlake Blvd. and SR 54. Community amenities will include a fun-filled pool, cabana, dog park, and more. Three designer-decorated townhome models are now open. Appointments are encouraged and walk-ins are welcome when available. Our first hour of business on Tuesday, Thursday and Saturday is dedicated for those who deem themselves most vulnerable to COVID-19.
Actual schools may vary. Contact the builder for more information.
Amenities
-
Health & Fitness
- Pool
-
Community Services
- Play Ground
- Park
-
Local Area Amenities
- Pond
-
Social Activities
- Club House
Area Schools
-
Pasco Co SD
- Oakstead Elementary School
- Charles S Rushe Middle School
- Sunlake High School
Actual schools may vary. Contact the builder for more information.



