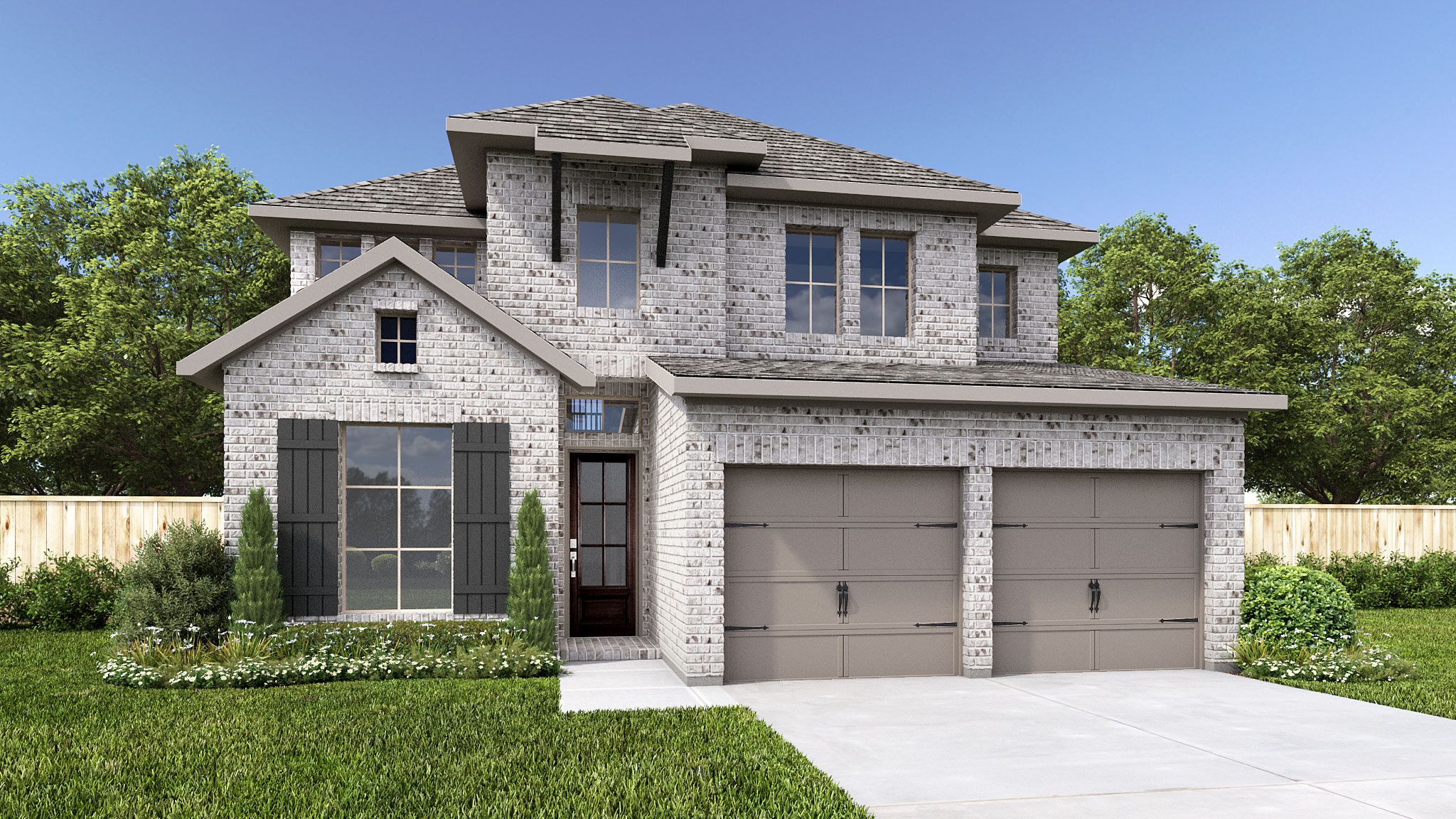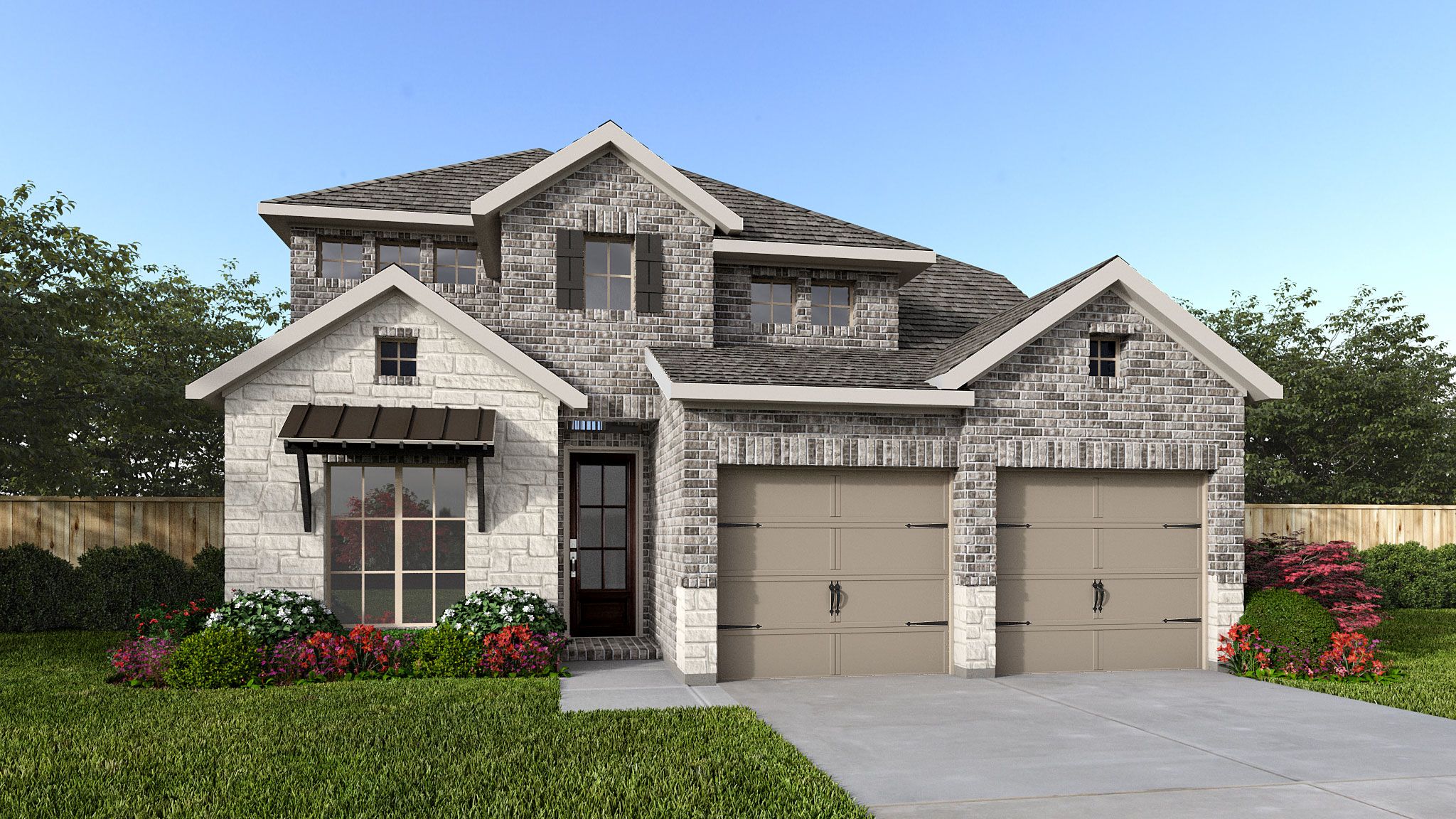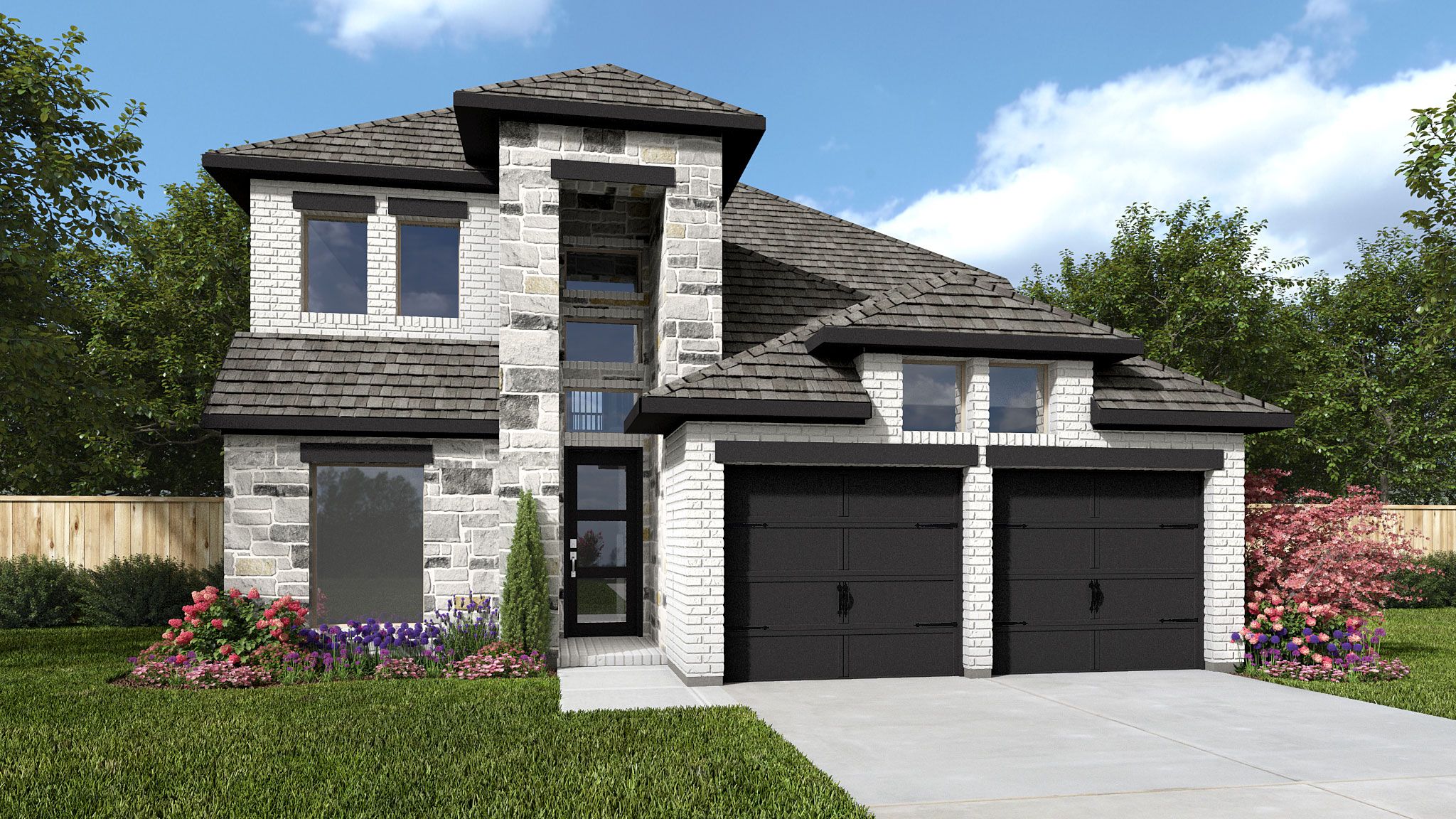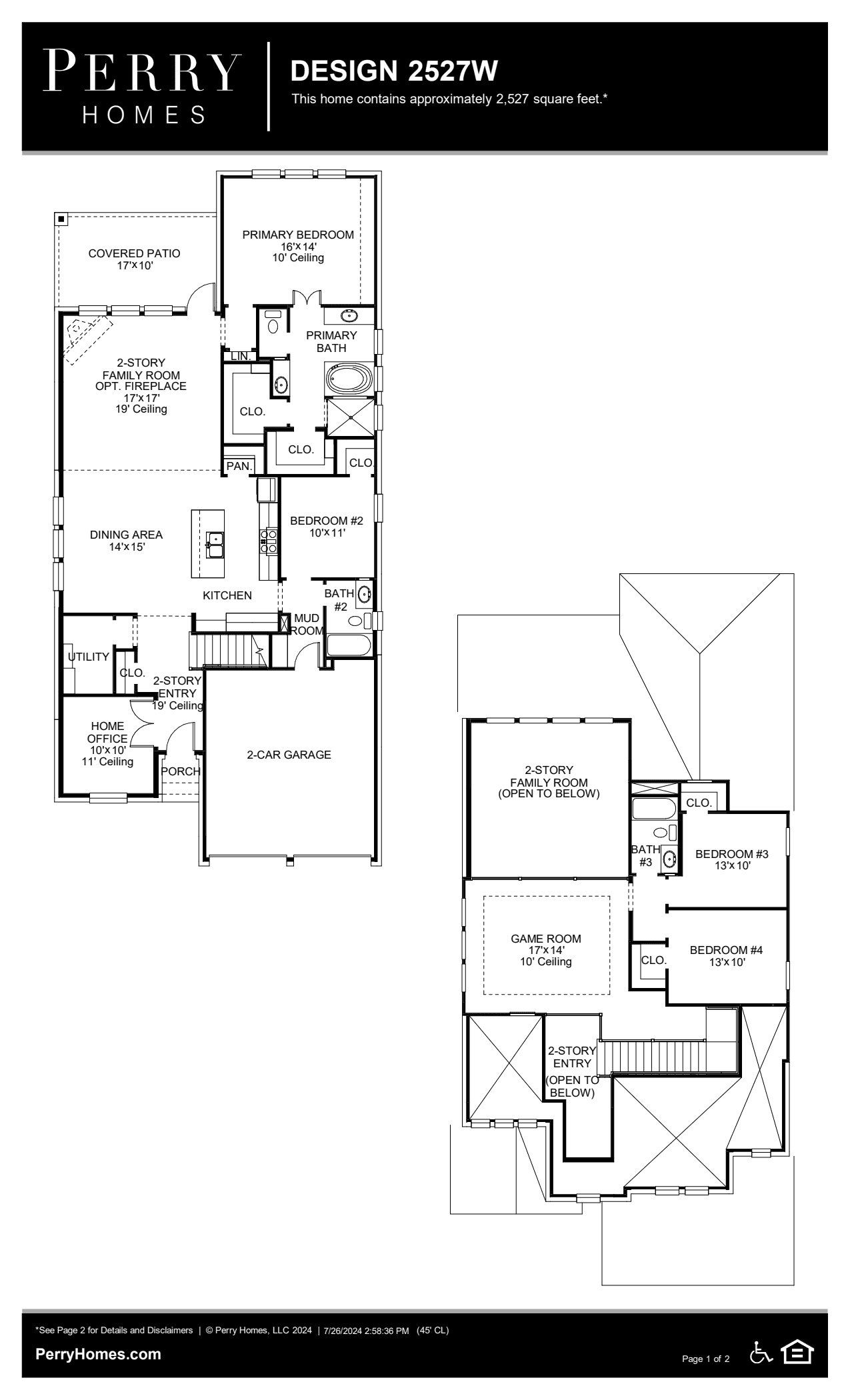Related Properties in This Community
| Name | Specs | Price |
|---|---|---|
 2797W
2797W
|
$632,900 | |
 2662W
2662W
|
$609,900 | |
 2594W
2594W
|
$649,900 | |
 2942H
2942H
|
$659,900 | |
 2619W
2619W
|
$605,900 | |
 2593W
2593W
|
$644,900 | |
 2504W
2504W
|
$597,900 | |
 2442W
2442W
|
$602,900 | |
 2410W
2410W
|
$594,900 | |
 2357W
2357W
|
$598,900 | |
 2251W
2251W
|
$600,900 | |
 1942W
1942W
|
$593,900 | |
 2663W
2663W
|
$625,900 | |
 2599W
2599W
|
$584,900 | |
 2561H
2561H
|
$667,900 | |
 1950W
1950W
|
$562,900 | |
 2999W
2999W
|
$675,900 | |
 2722H
2722H
|
$632,900 | |
 2694W
2694W
|
$632,900 | |
 2595W
2595W
|
$603,900 | |
 2574W
2574W
|
$619,900 | |
 2513W
2513W
|
$606,900 | |
 2474W
2474W
|
$605,900 | |
 2426W
2426W
|
$613,900 | |
 2293H
2293H
|
$597,900 | |
 2228H
2228H
|
$599,900 | |
 2180W
2180W
|
$588,900 | |
 2169W
2169W
|
$570,900 | |
 2049W
2049W
|
$586,900 | |
 1984W
1984W
|
$574,900 | |
| Name | Specs | Price |
2527W
Price from: $626,900Please call us for updated information!
YOU'VE GOT QUESTIONS?
REWOW () CAN HELP
Home Info of 2527W
Private home office with French doors embraces the two-story entry. Past the stairwell you enter into the kitchen featuring an island with built-in seating and a walk-in pantry. The dining area boasts three large windows allowing ample natural light. The family room with extended ceilings and a wall of windows leads out to the covered backyard patio. The primary bedroom has three large windows. The primary bathroom features dual vanities, a garden tub, glass enclosed shower, and two walk-in closets. Upstairs you will find the large game room. Secondary bedrooms featuring ample storage and a shared bathroom complete the second level. A secluded guest suite with private bathroom is located off the kitchen. The utility room is centrally located off the living space. The mud room is off of the two-car garage. Representative Images. Features and specifications may vary by community.
Home Highlights for 2527W
Information last updated on June 27, 2025
- Price: $626,900
- 2527 Square Feet
- Status: Plan
- 4 Bedrooms
- 2 Garages
- Zip: 78633
- 3 Bathrooms
- 2 Stories
Plan Amenities included
- Primary Bedroom Downstairs
Community Info
Welcome to Parmer Ranch, an amenity-rich community amidst the rolling Texas Hill Country in Georgetown. Our accommodating design provides a wealth of residential options, varied social settings, and amenities as expansive as the land we call home. Parmer Ranch’s model for community-building is one that unites the newest generation of homes with wide open green spaces, an on-site elementary school and ample outdoor features to create a place that offers the friendly small-town feel of Georgetown with the big city bustle of nearby Austin.
Actual schools may vary. Contact the builder for more information.
Amenities
-
Health & Fitness
- Pool
- Trails
-
Community Services
- Park
-
Local Area Amenities
- Pond
Area Schools
-
Georgetown Independent School District
- Jo Ann Ford Elementary School
- Douglas Benold Middle School
Actual schools may vary. Contact the builder for more information.




