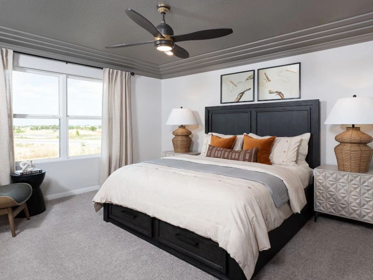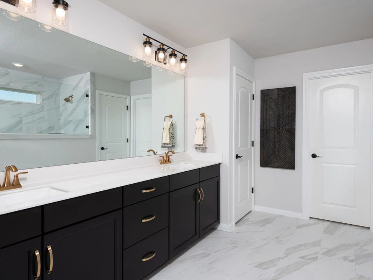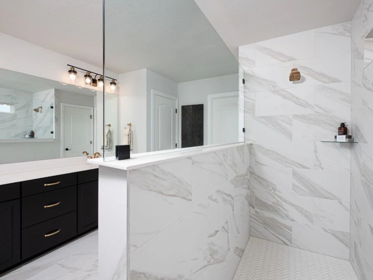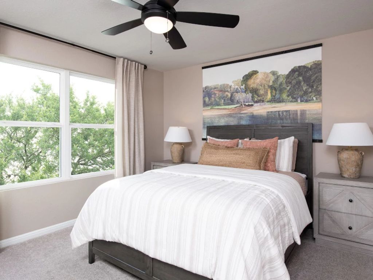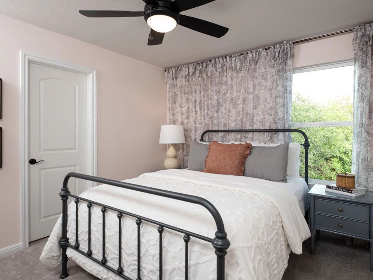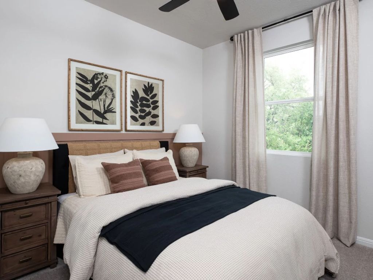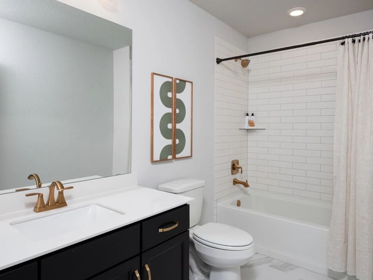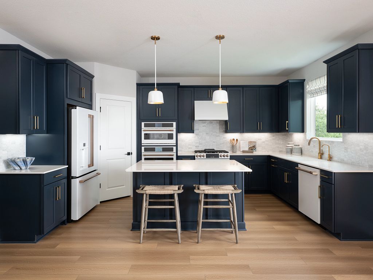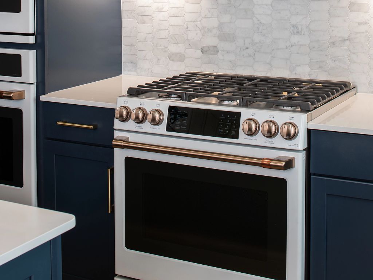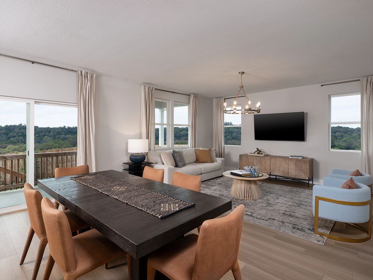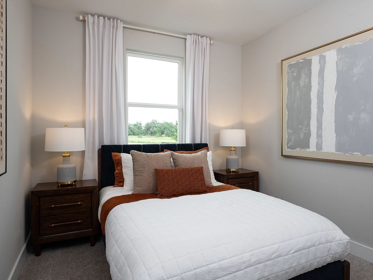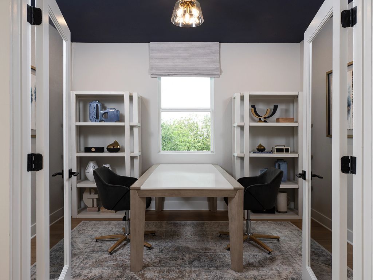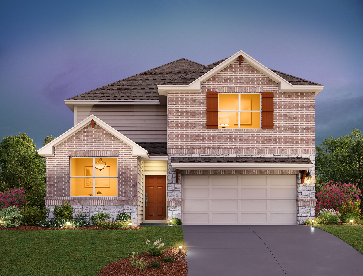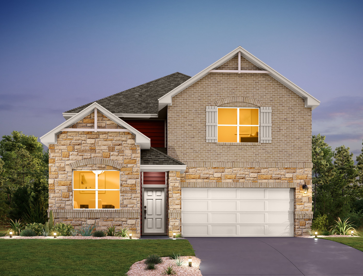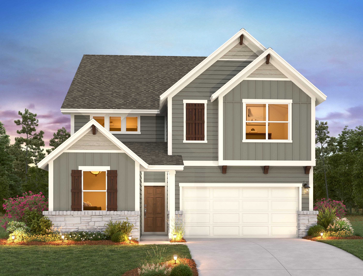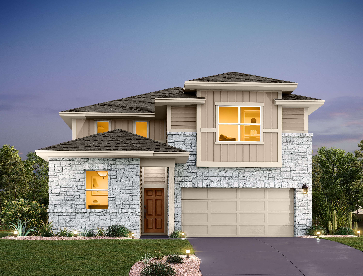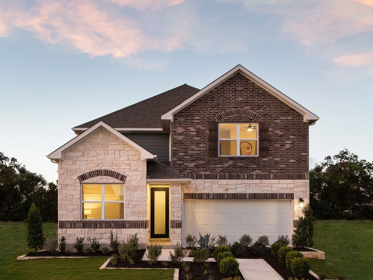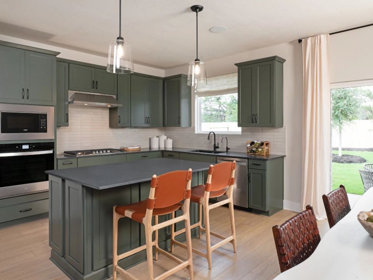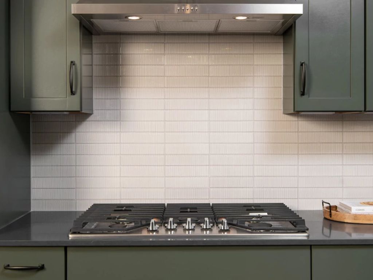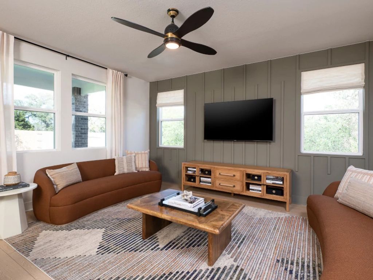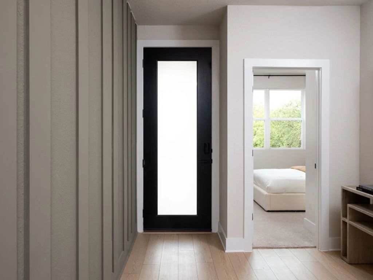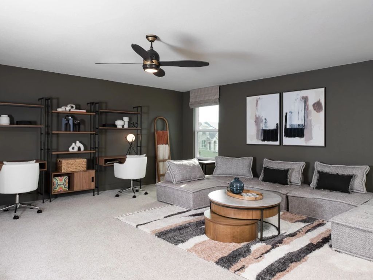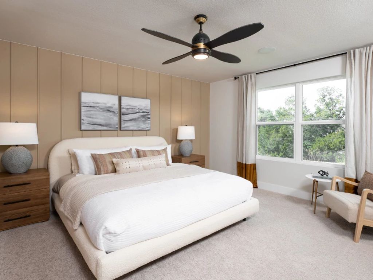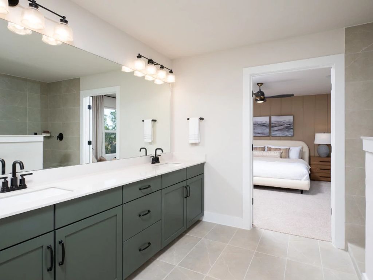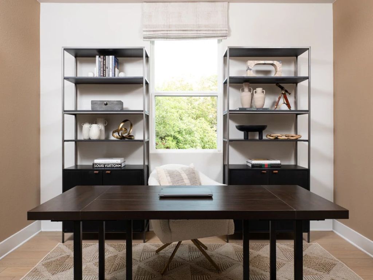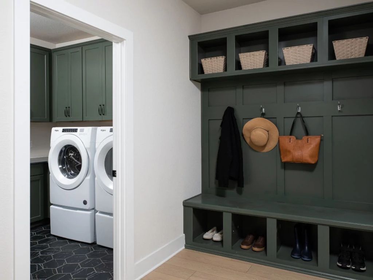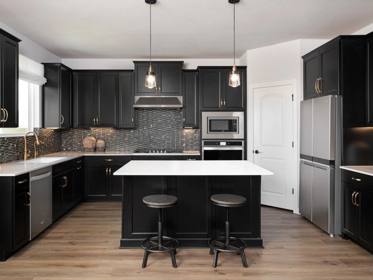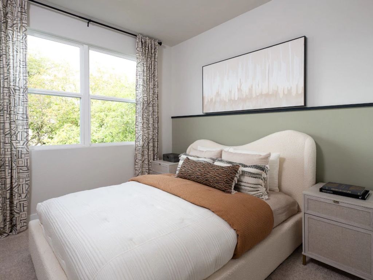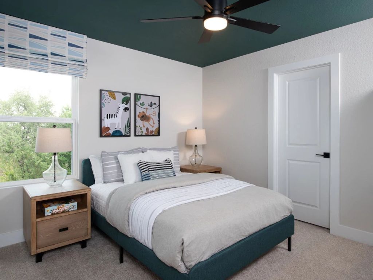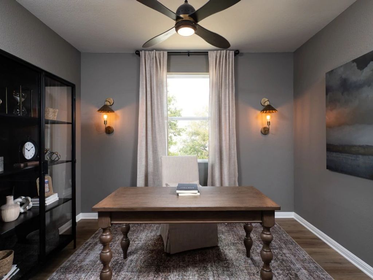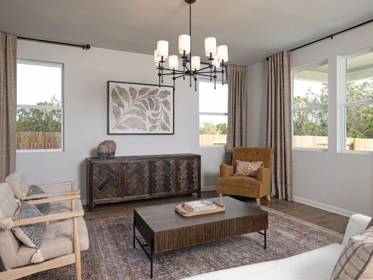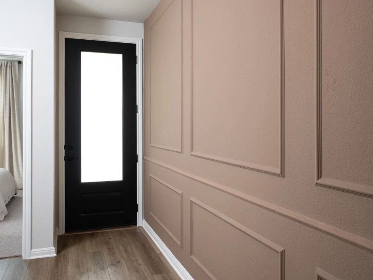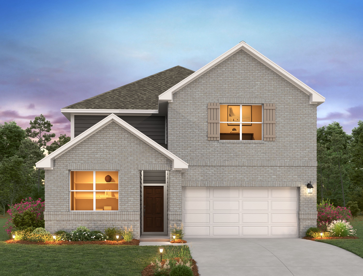Related Properties in This Community
| Name | Specs | Price |
|---|---|---|
 Knox
Knox
|
$454,490 | |
 Colton
Colton
|
$417,490 | |
 Cartwright
Cartwright
|
$372,990 | |
 Cassidy
Cassidy
|
$415,490 | |
 Blake
Blake
|
$428,990 | |
| Name | Specs | Price |
Wyatt
Price from: $450,490Please call us for updated information!
YOU'VE GOT QUESTIONS?
REWOW () CAN HELP
Home Info of Wyatt
Immerse yourself in the harmonious design of this captivating Wyatt home plan. Natural light shines brightly throughout, with an open-concept kitchen that flows beautifully into the family room where doors lead out onto the covered patio for year-round enjoyment. The family room and dining space are perfect for relaxation. And a first-floor flex room offers options to create a home that fits your needs and style.
Home Highlights for Wyatt
Information last updated on June 25, 2025
- Price: $450,490
- 2877 Square Feet
- Status: Plan
- 4 Bedrooms
- 2 Garages
- Zip: 78626
- 2.5 Bathrooms
- 2 Stories
Plan Amenities included
- Primary Bedroom Upstairs
Community Info
Now pre-selling new phase!Patterson Ranch by Ashton Woods is a master-planned community full of natural amenities. Let the kids explore the community trails on their way to the elementary school that’s just around the corner. Later that afternoon, enjoy a picnic by the pond before retreating to your personalized home – one that you’ve created with the design experts at The Studio by Ashton Woods. Whether inspired by the southern charm of Texas or the rich history of downtown Georgetown, at Patterson Ranch, you’ll love the possibilities.
Actual schools may vary. Contact the builder for more information.
Amenities
-
Local Area Amenities
- Playground
- Swing Set
- Trails
Area Schools
-
Georgetown Independent School District
- East View High School
Actual schools may vary. Contact the builder for more information.
