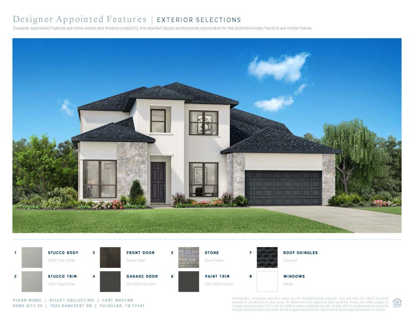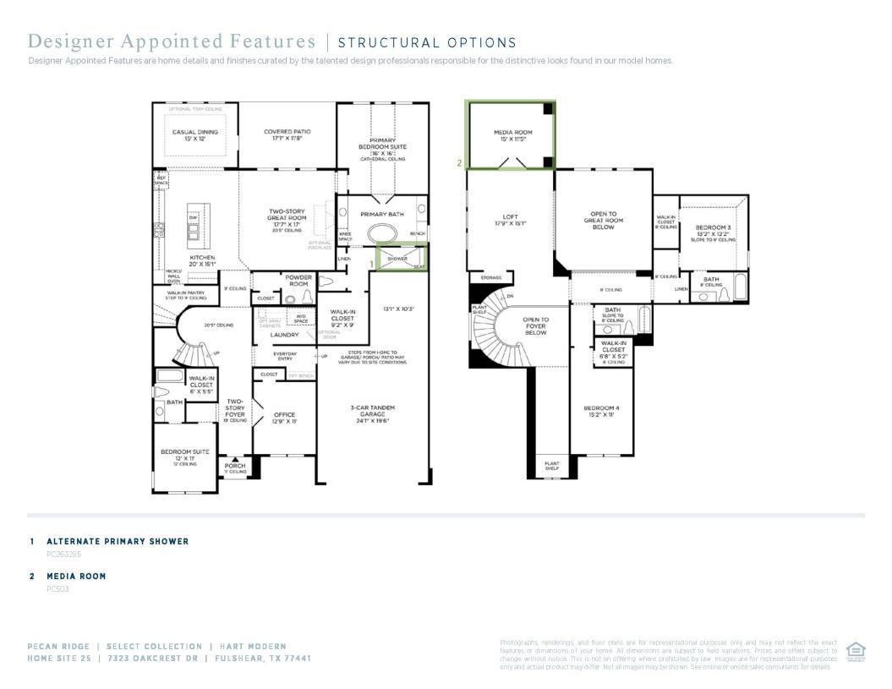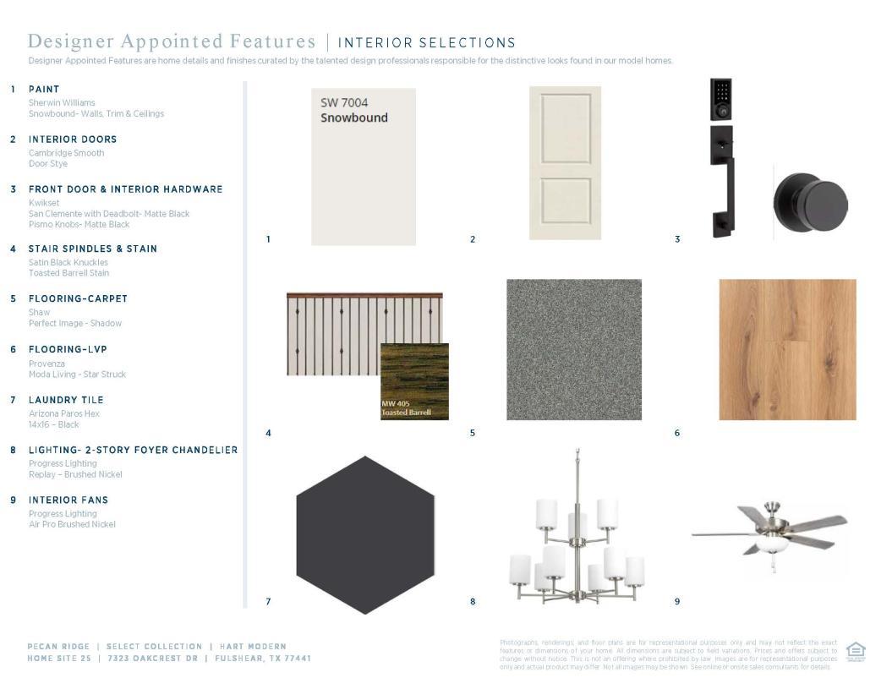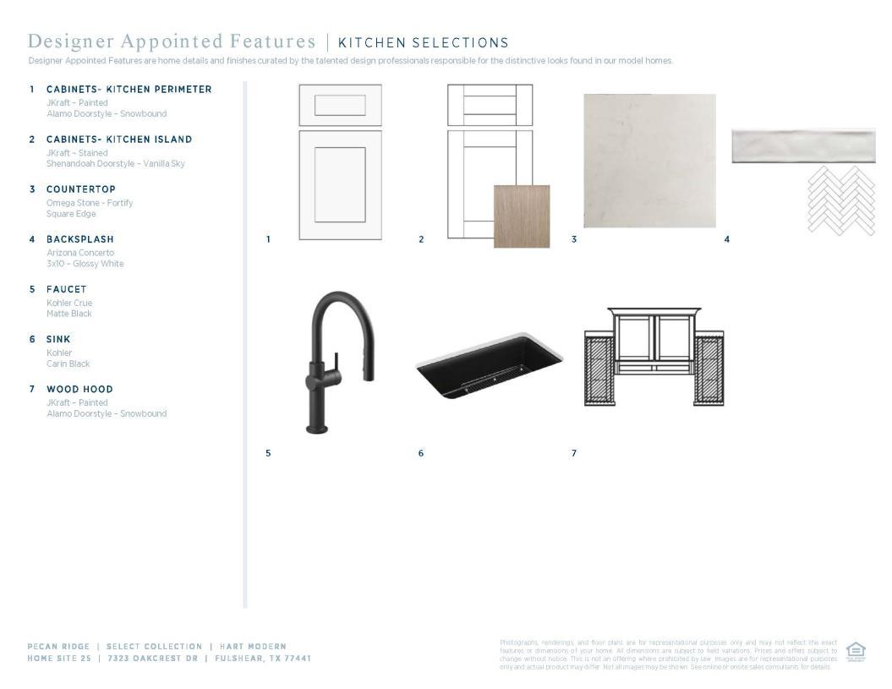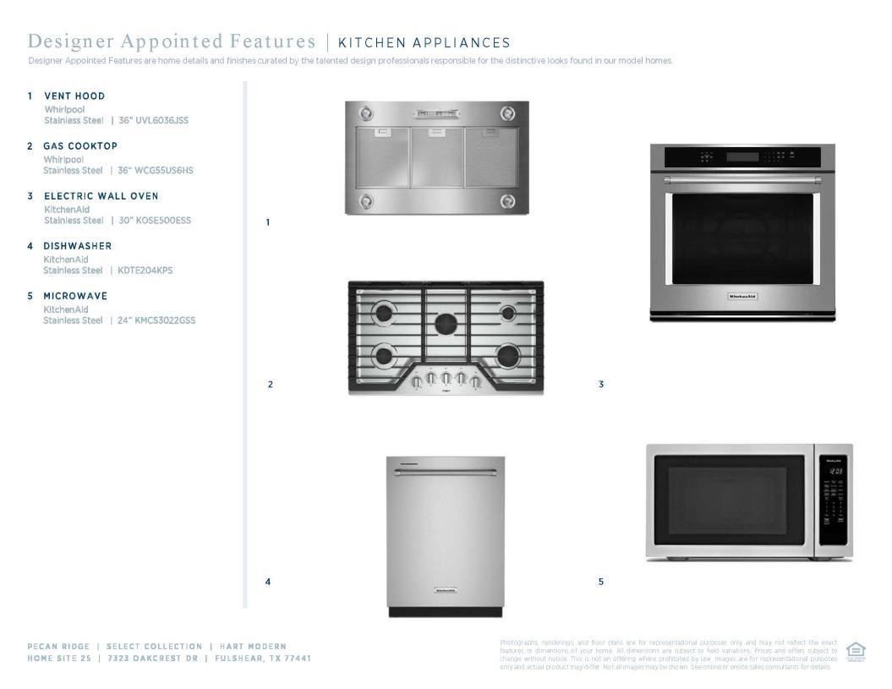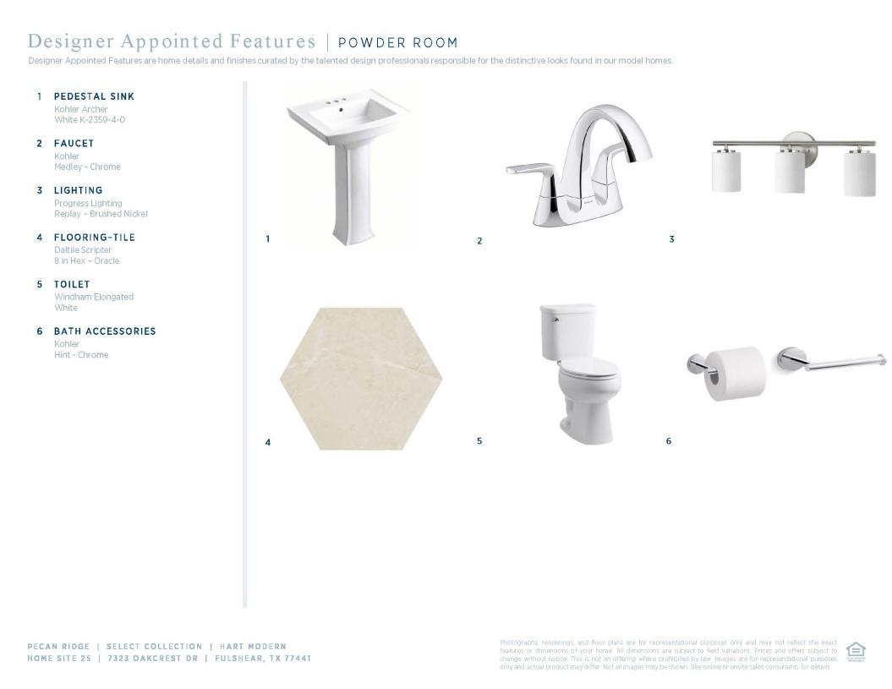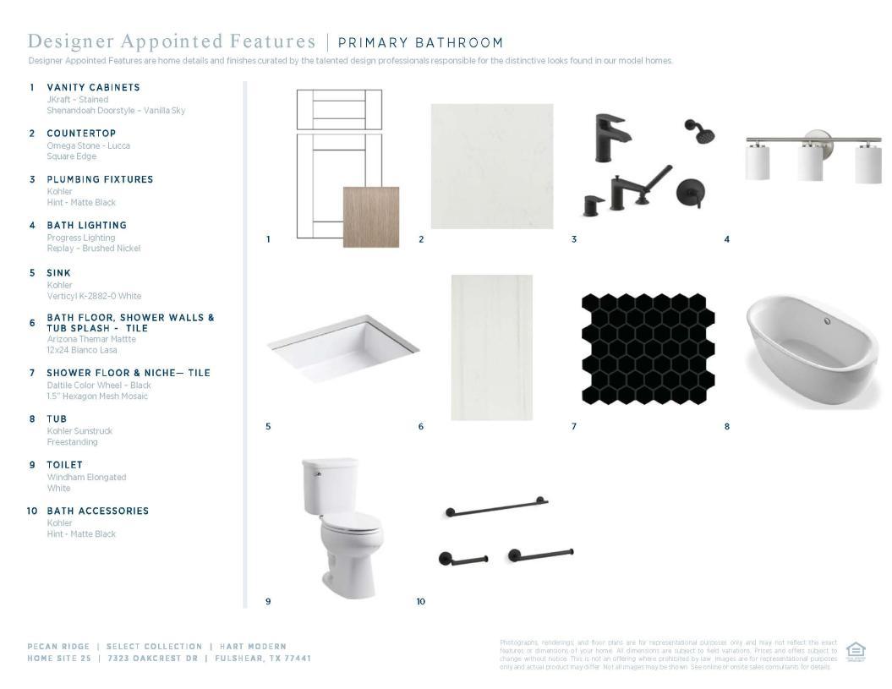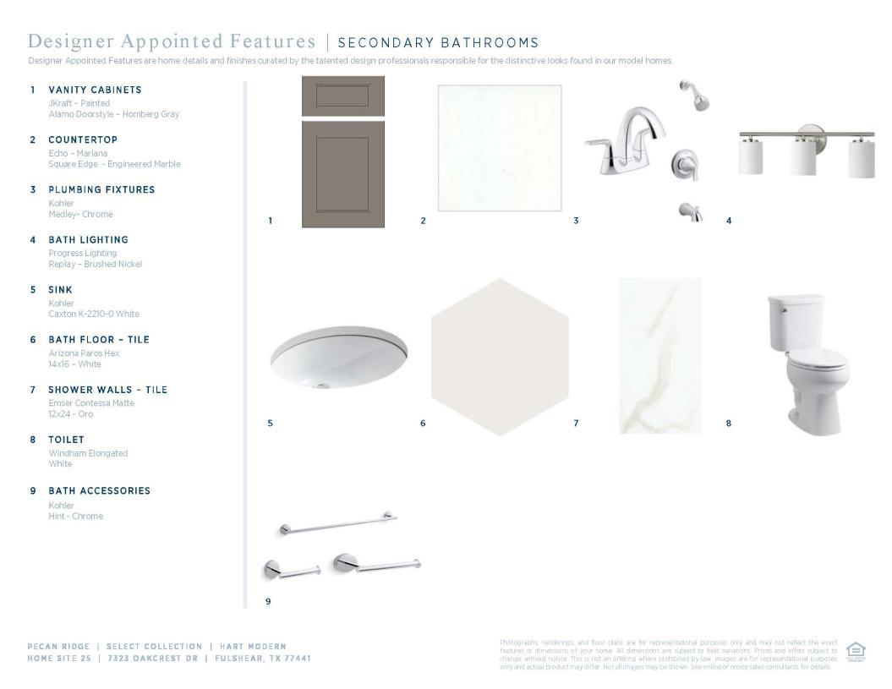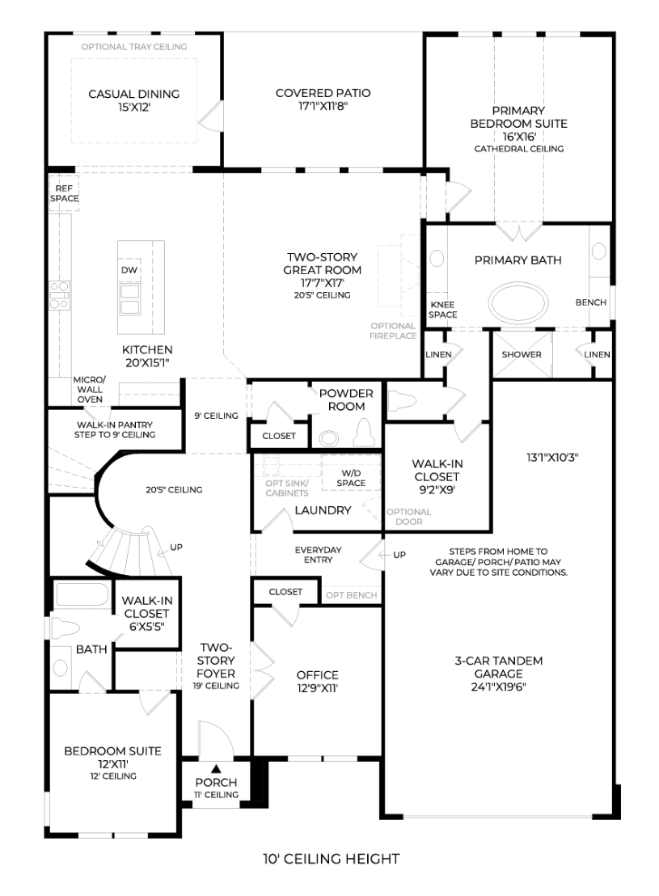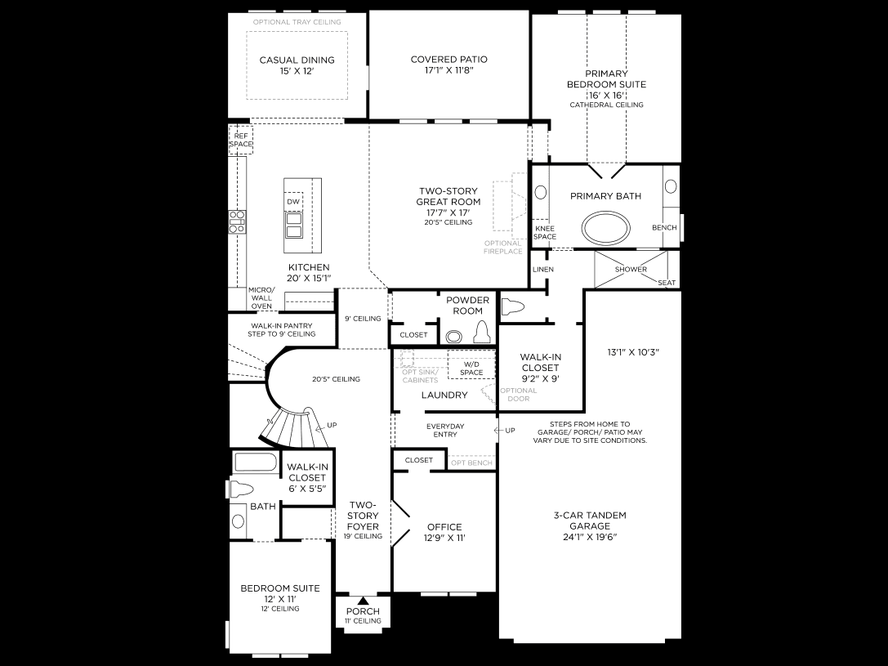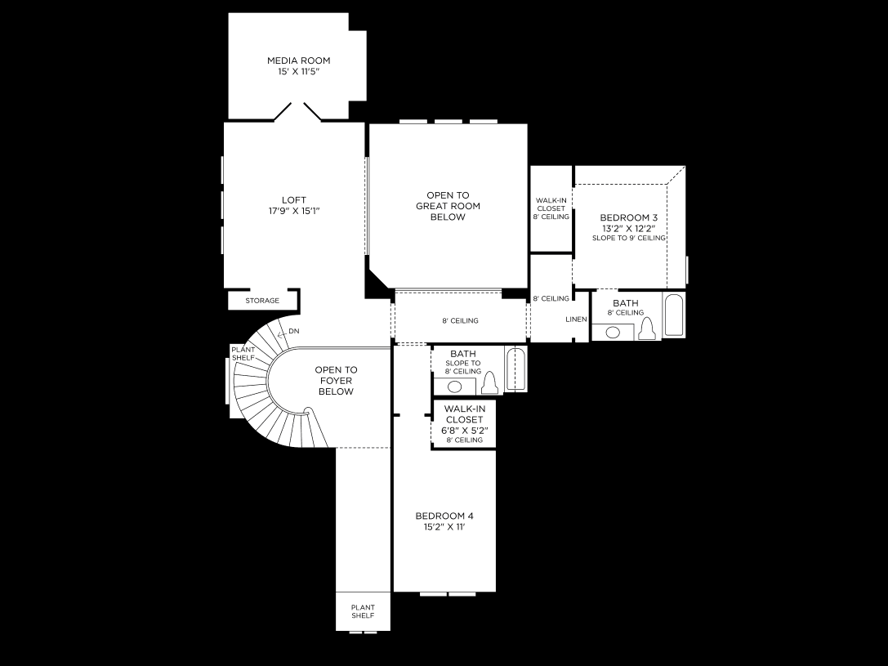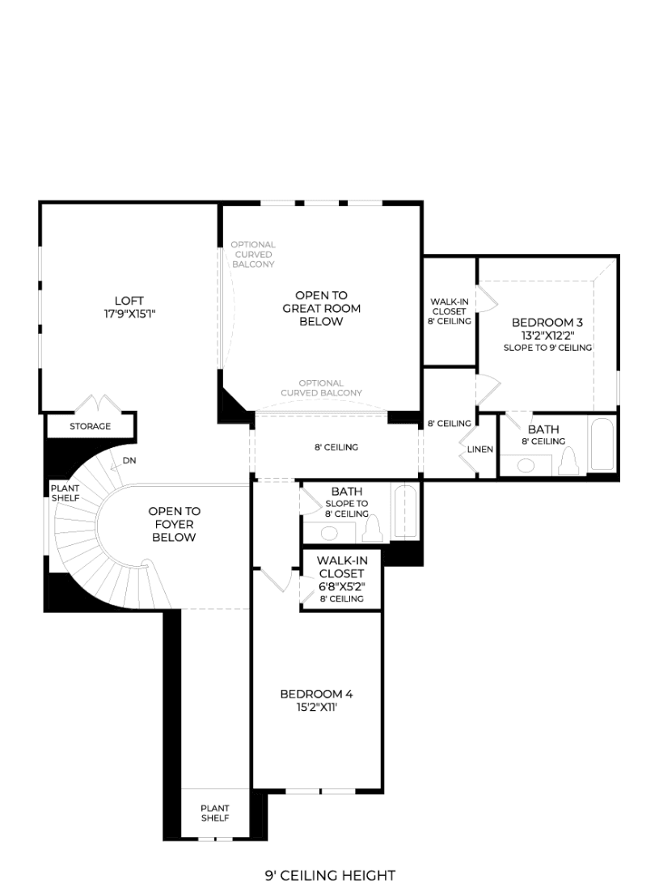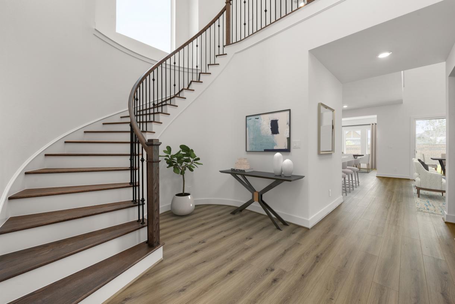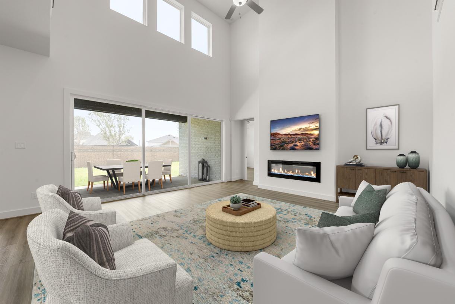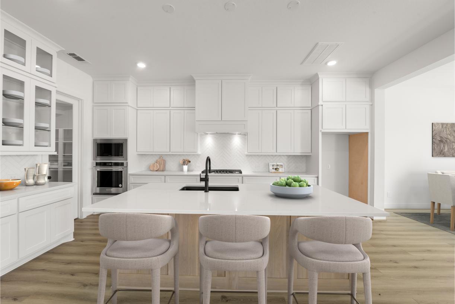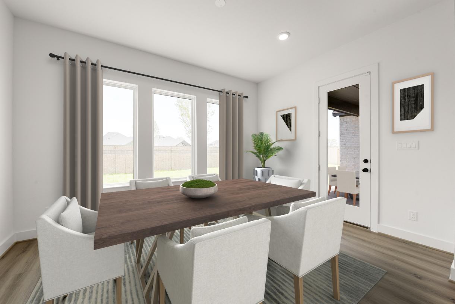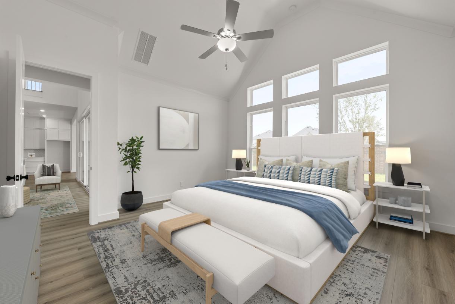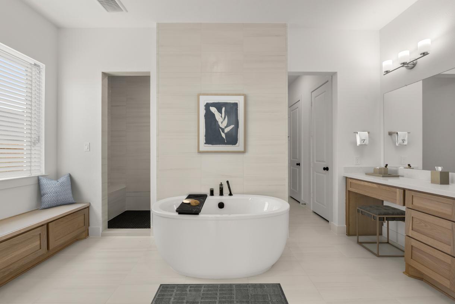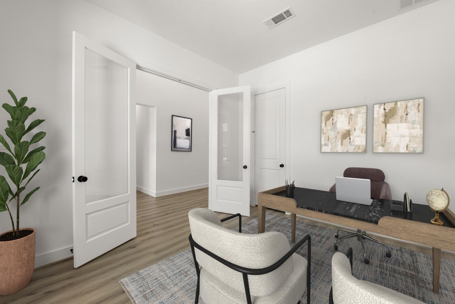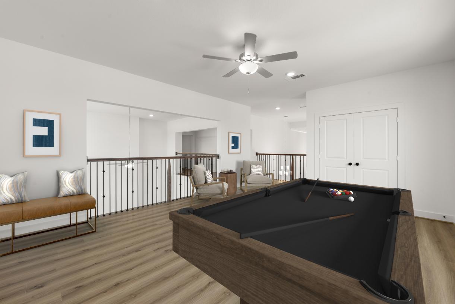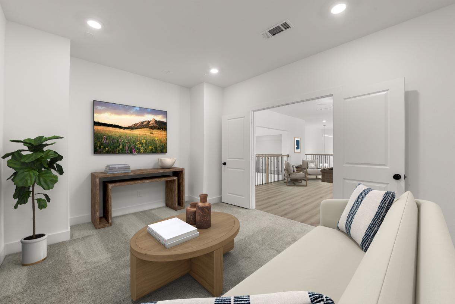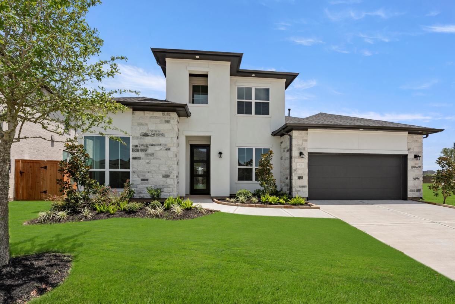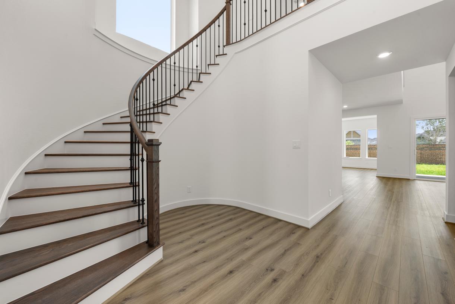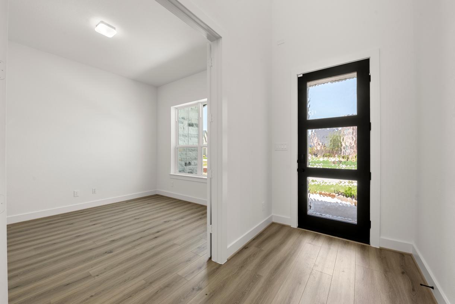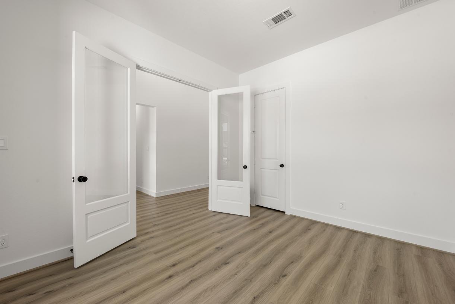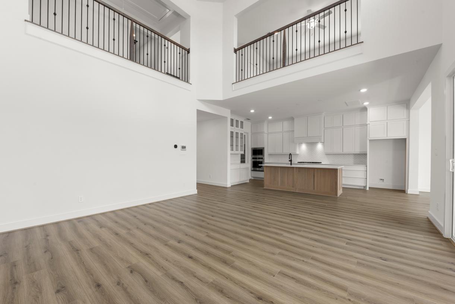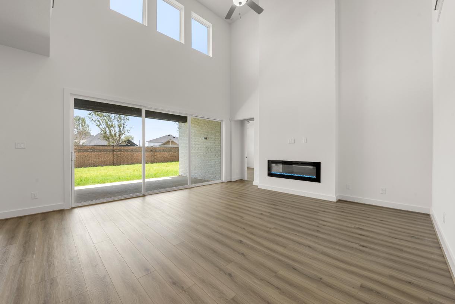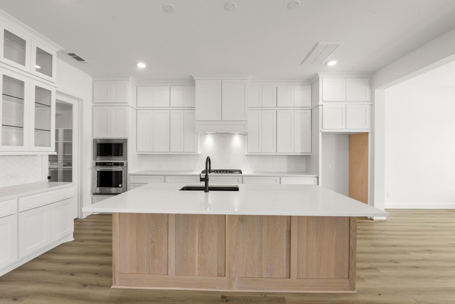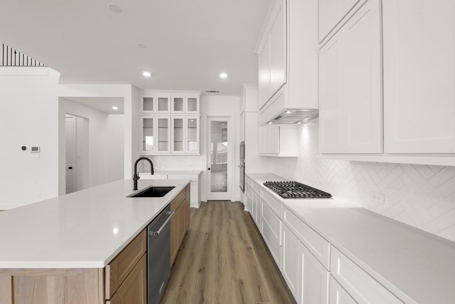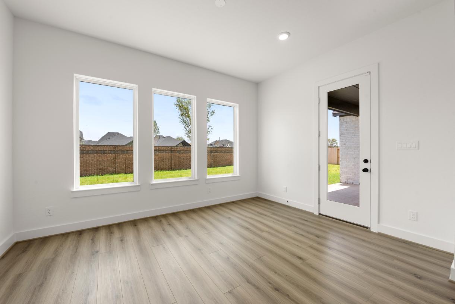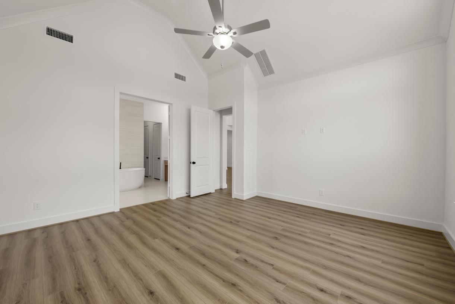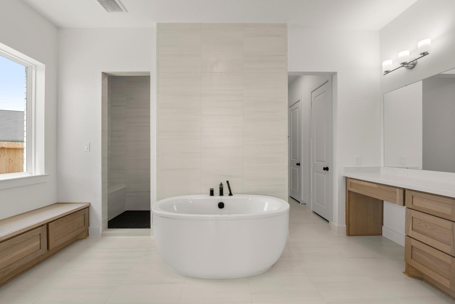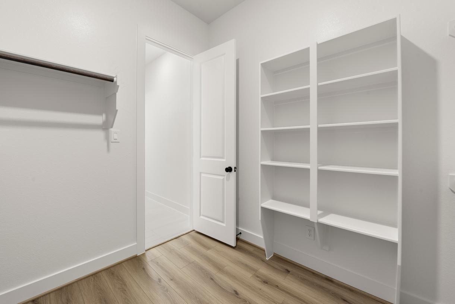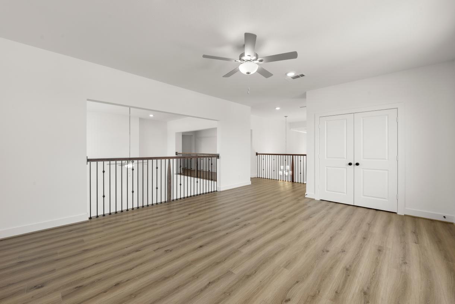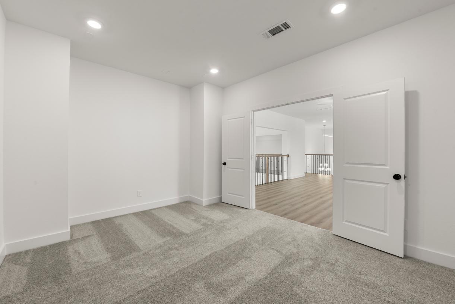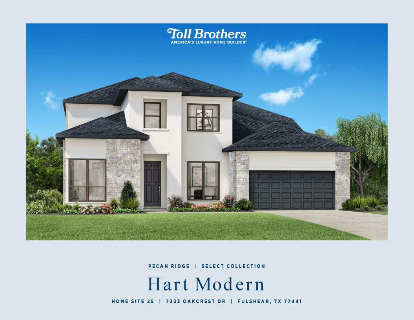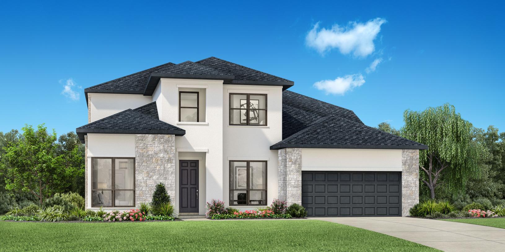Related Properties in This Community
| Name | Specs | Price |
|---|---|---|
 Indio
Indio
|
$569,201 | |
 Marcel
Marcel
|
$564,995 | |
 Fenton
Fenton
|
$519,995 | |
 Belmore
Belmore
|
$532,995 | |
| Name | Specs | Price |
Hart
Price from: $678,658Please call us for updated information!
YOU'VE GOT QUESTIONS?
REWOW () CAN HELP
Home Info of Hart
The impressive Hart Modern home welcomes your friends and family into a foyer with soaring ceilings and an elegant circular staircase. A secluded bedroom suite with a full bath and walk-in closet provides the ideal space for overnight guests or multigenerational living. French doors embellish the entry of the home office, which also has a storage closet. The two-story great room boasts a large window display with views to the covered patio and is open to the chef-inspired kitchen. A large walk-in pantry, ample cabinet and counter space, and a center island make the kitchen an inviting space while entertaining. The casual dining area is graced with a tray ceiling and easy access to the patio. The primary bedroom suite features a stunning cathedral ceiling and includes a luxe bath with a centralized freestanding tub as the focal point. Dual vanities, an expanded walk-in shower, a linen closet, and a walk-in closet create a spa-like feel while preparing for your day. Lead your guests up the elegant staircase that opens into a spacious loft with an attached media room that makes entertaining easy. Two generous bedrooms with walk-in closets and two full baths ensure space and privacy for all. MLS Number: 19517003 Disclaimer: Photos are images only and should not be relied upon to confirm applicable features.
Home Highlights for Hart
Information last updated on May 08, 2025
- Price: $678,658
- 3806 Square Feet
- Status: Completed
- 4 Bedrooms
- 3 Garages
- Zip: 77441
- 4.5 Bathrooms
- 2 Stories
- Move In Date May 2025
Plan Amenities included
- Primary Bedroom Downstairs
Community Info
Welcome to Pecan Ridge - Select Collection, one of the three luxurious collections within the master-planned Pecan Ridge new home community in Fulshear, Texas. The Select Collection offers six distinctive home designs ranging from 3,000 to more than 3,800 square feet on 60-foot home sites. Homes in this collection will include one- and two-story homes, ranging from 4 to 6 bedrooms, 3 to 5.5 baths, and 2 to 3-car garages with options for personalization. Residents will enjoy on-site amenities, which include a resort-style family pool, fitness center, playground, clubhouse, and more. Experience a close-knit community with convenience to local shopping, dining, and entertainment.
Actual schools may vary. Contact the builder for more information.
Amenities
-
Health & Fitness
- Pool
-
Community Services
- Playground
- Zoned to highly rated Lamar ISD schools
- Premier access to I-10 and Westpark Tollway
- Minutes from shopping, dining, and entertainment at LaCenterra
- Location in Fulshear, ranked "One of the Best Places in Texas to Raise a Family"
- Resort-style amenities, including a family pool, playground, fitness center with children's playroom, and more
-
Local Area Amenities
- Pond
-
Social Activities
- Club House
Area Schools
-
Lamar CISD
- Huggins Elementary School
- Fulshear High School
Actual schools may vary. Contact the builder for more information.
