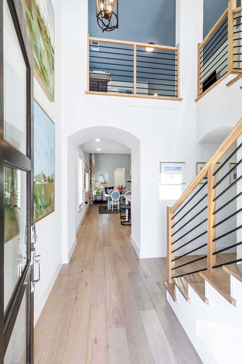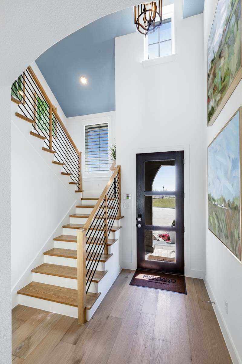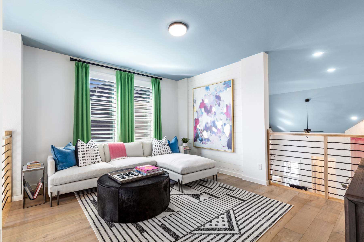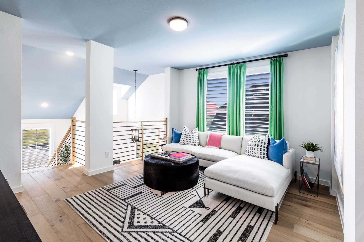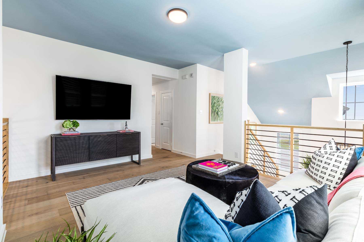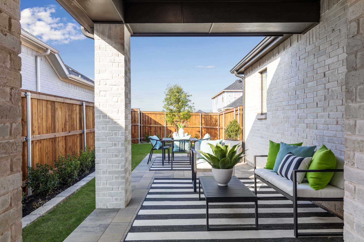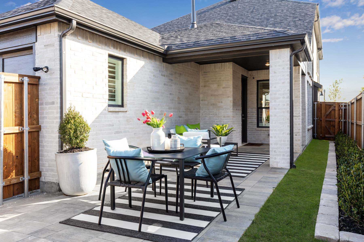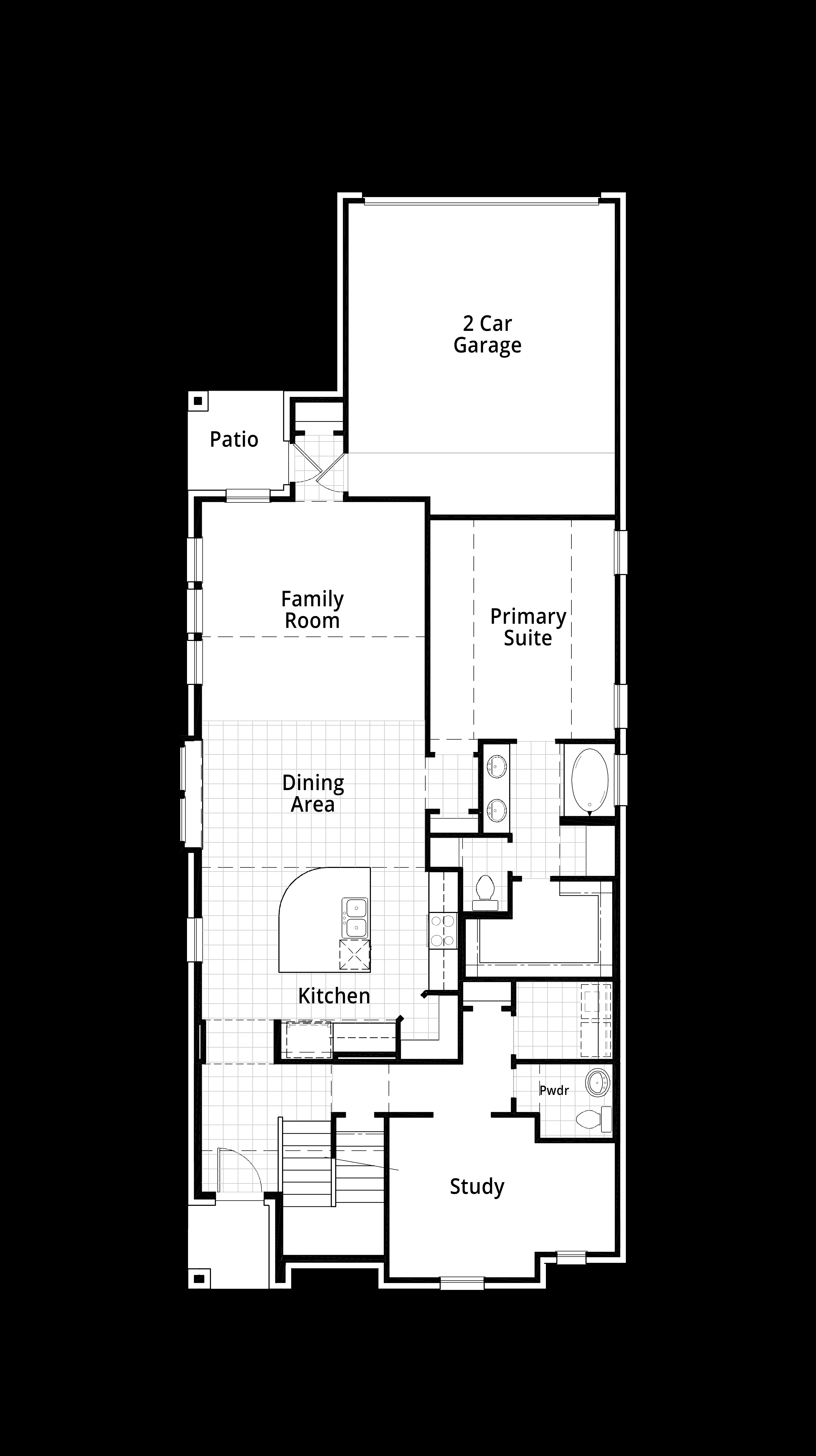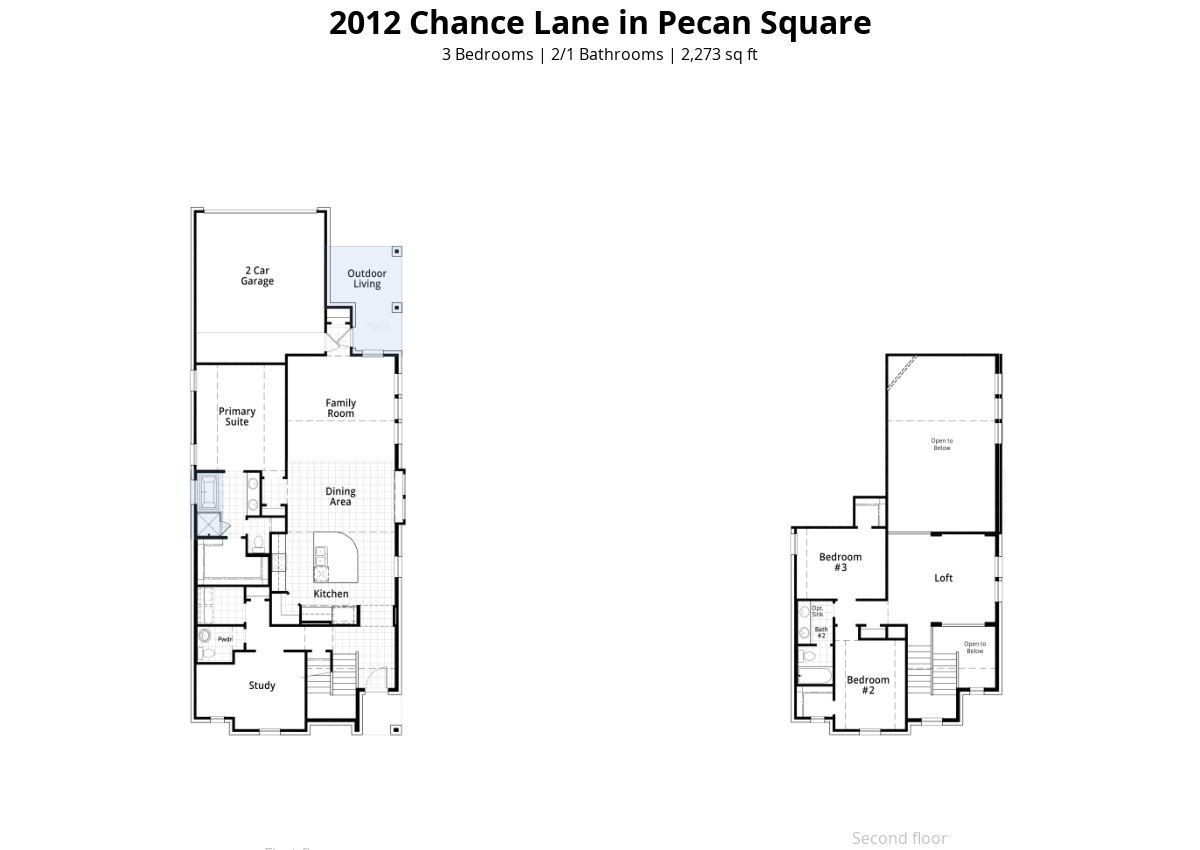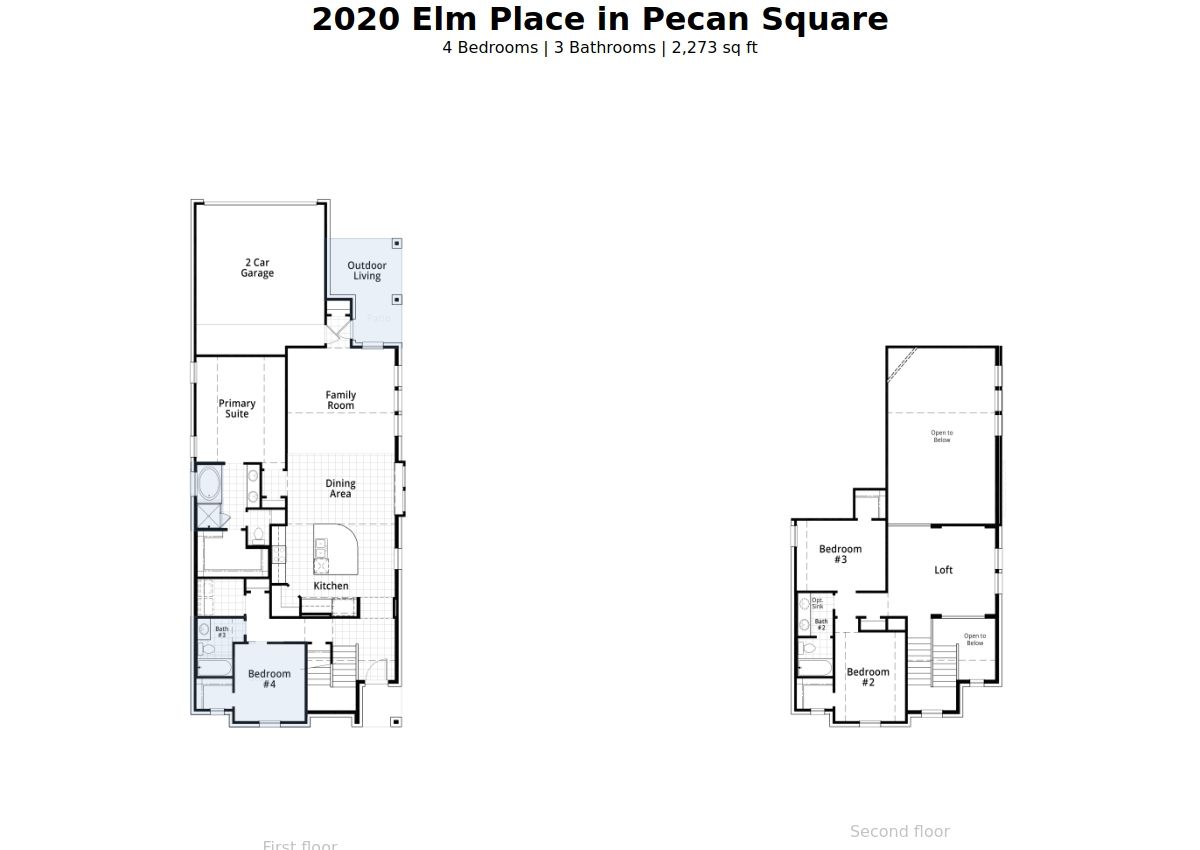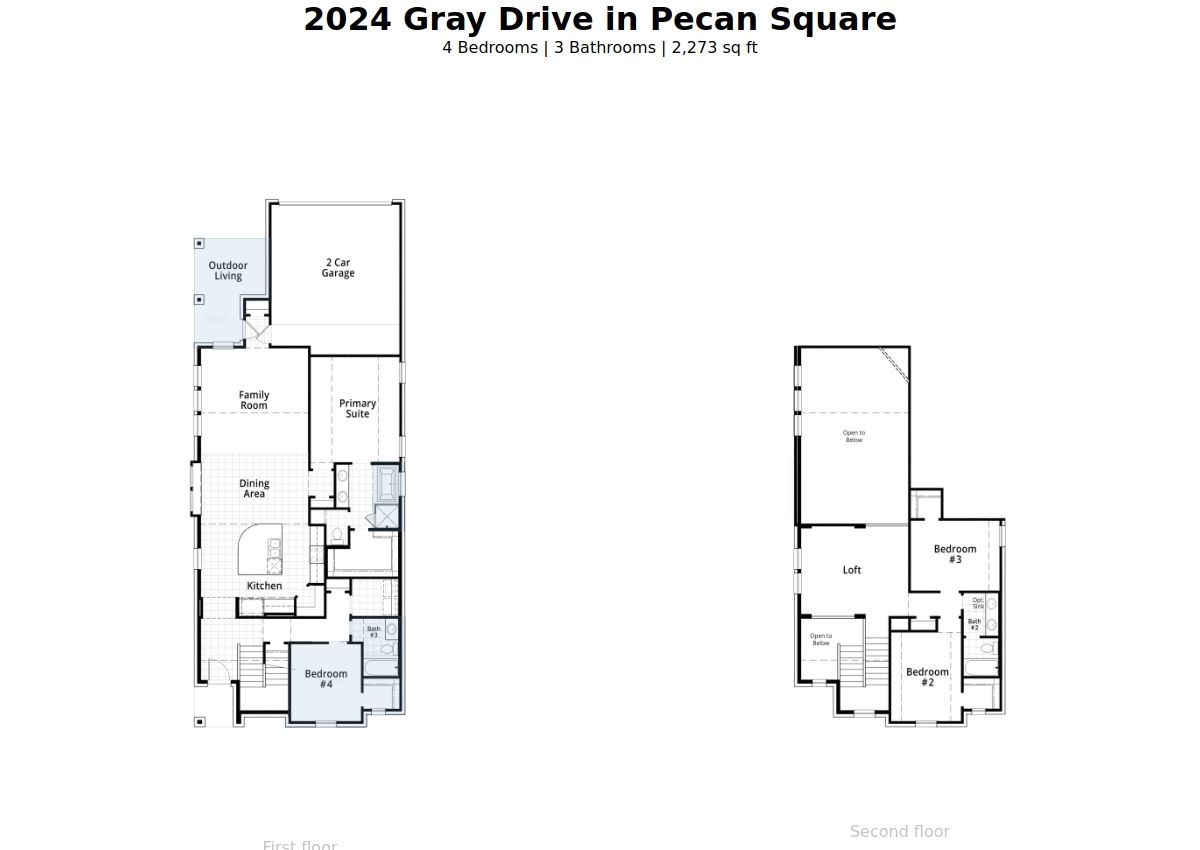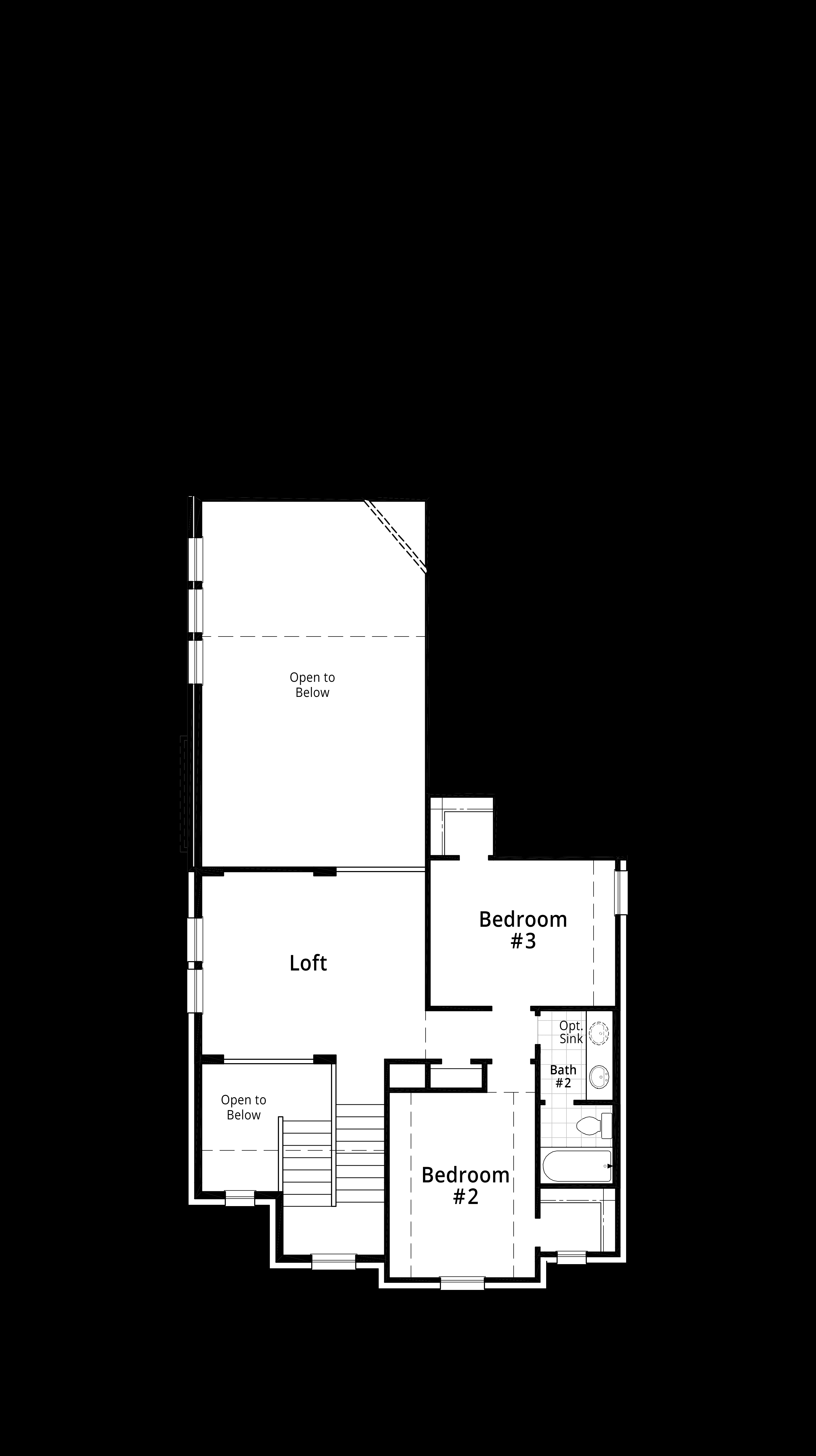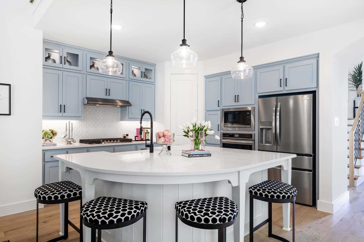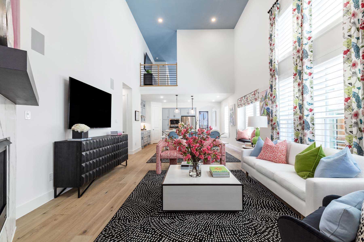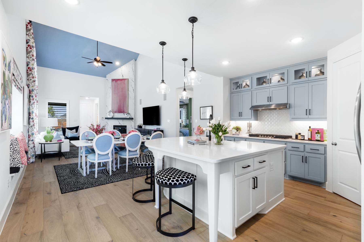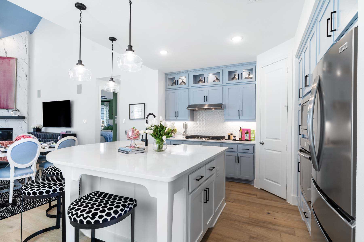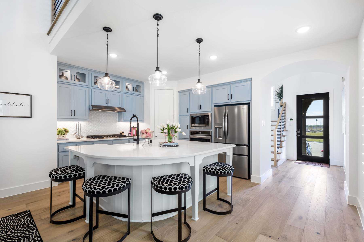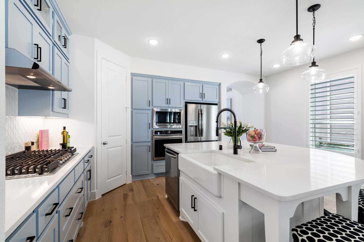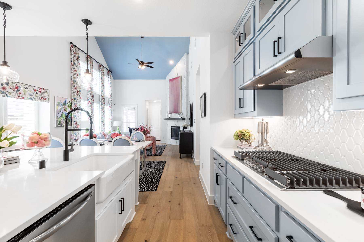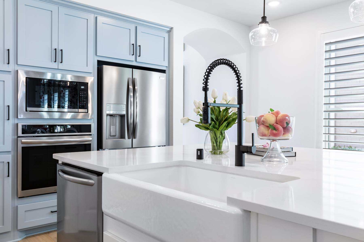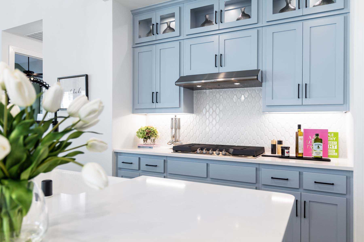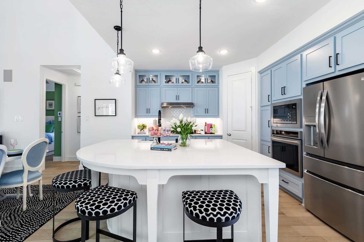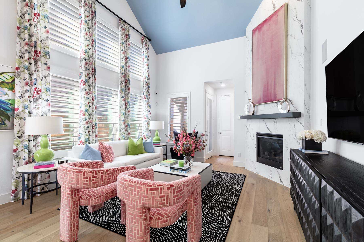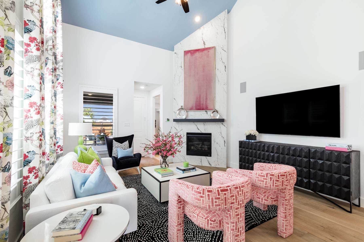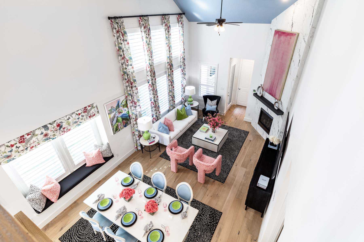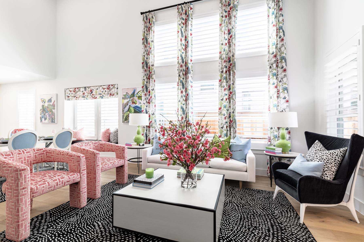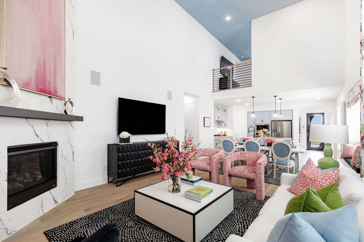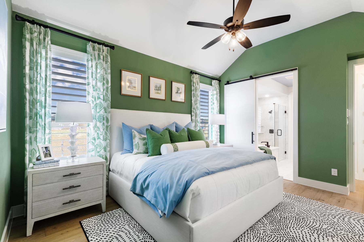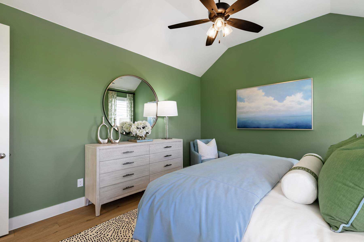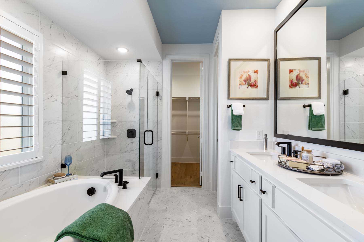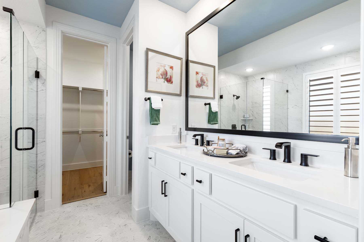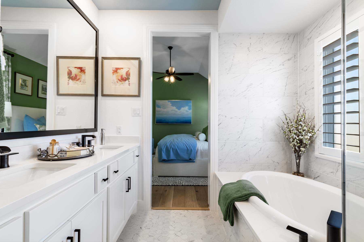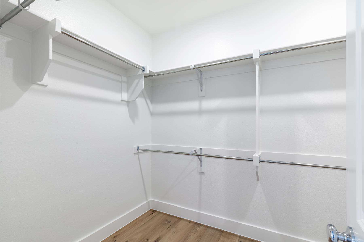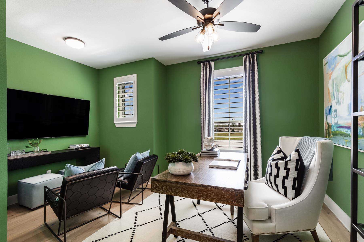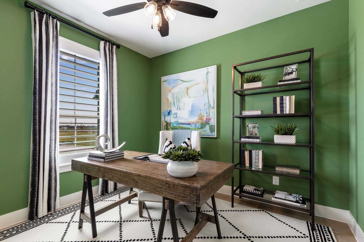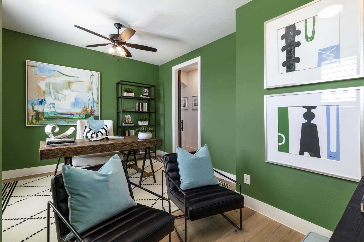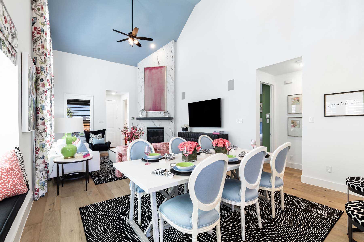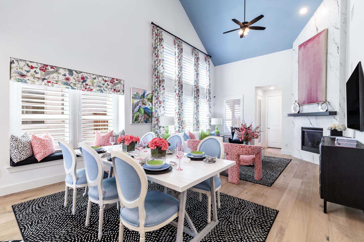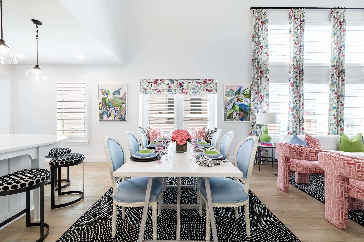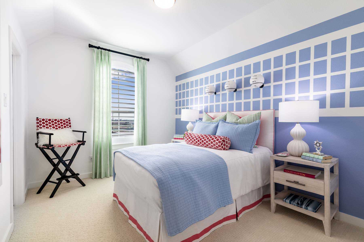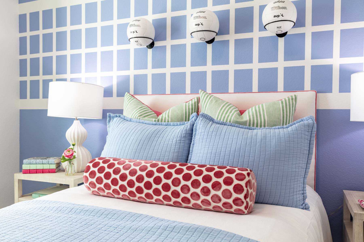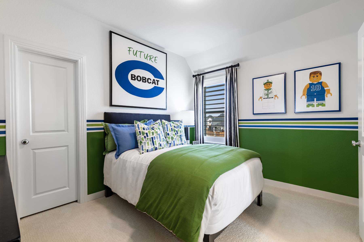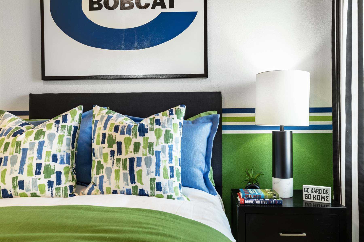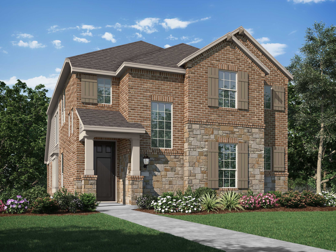Related Properties in This Community
| Name | Specs | Price |
|---|---|---|
 Plan Merrivale
Plan Merrivale
|
$493,990 | |
 Plan Grayson
Plan Grayson
|
$444,990 | |
 Plan Worthington
Plan Worthington
|
$576,138 | |
 Plan London
Plan London
|
$564,000 | |
 Plan Belmont
Plan Belmont
|
$542,249 | |
| Name | Specs | Price |
Plan Lynnwood
Price from: $479,990Please call us for updated information!
YOU'VE GOT QUESTIONS?
REWOW () CAN HELP
Home Info of Plan Lynnwood
This spacious two-story floor plan is perfect for modern family living. The main floor features an open-concept kitchen with a central island, seamlessly connecting to the dining area and family room, which opens to a cozy patio for outdoor enjoyment. The primary suite, located at the front of the home, offers a luxurious retreat with an ensuite bathroom. A study provides a quiet space for work or reading, and a convenient powder room is nearby. The two-car garage offers ample storage and parking. Upstairs, you'll find a large game room, perfect for entertainment, along with bedrooms two and three, which share access to a full bathroom. The open-to-below design enhances the sense of space and connection throughout the home, making it ideal for family gatherings and relaxation.
Home Highlights for Plan Lynnwood
Information last updated on June 27, 2025
- Price: $479,990
- 2273 Square Feet
- Status: Plan
- 3 Bedrooms
- 2 Garages
- Zip: 76247
- 2.5 Bathrooms
- 2 Stories
Living area included
- Dining Room
- Living Room
Plan Amenities included
- Primary Bedroom Downstairs
Community Info
Pecan Square is the perfect place to plant your roots. Awarded the 2021 People's Choice Community of the Year, this community offers multiple resort-style pools, Amazon lockers, a contemporary co-working space, covered sports courts, event space, and a fitness center. Working from home has never been this serene. Hidden behind natural pecan trees and a Texas country vibe, residents enjoy modern conveniences with Hillwood’s Canopy connectivity program featuring full Wi-Fi coverage, smart home devices, half-gig internet, and on-site tech support.
Actual schools may vary. Contact the builder for more information.
Area Schools
-
Northwest Independent School District
- Gene Pike Middle School
- Byron Nelson High School
Actual schools may vary. Contact the builder for more information.
Testimonials
"My husband and I have built several homes over the years, and this has been the least complicated process of any of them - especially taking into consideration this home is the biggest and had more detail done than the previous ones. We have been in this house for almost three years, and it has stood the test of time and severe weather."
BG and PG, Homeowners in Austin, TX
7/26/2017
