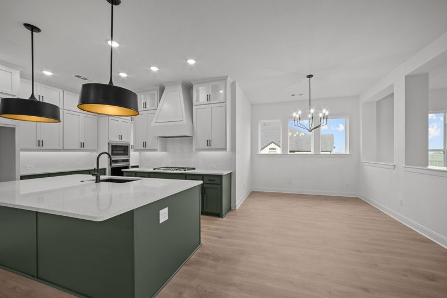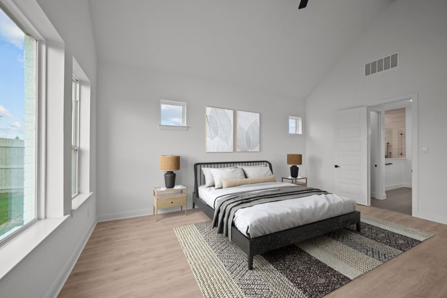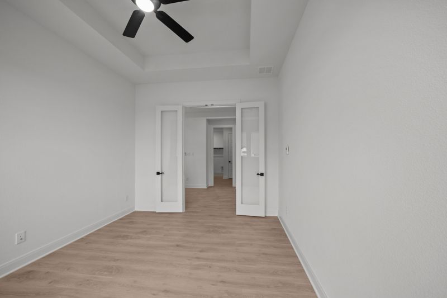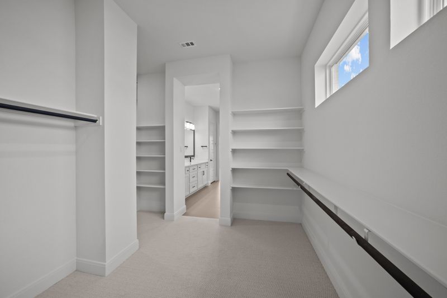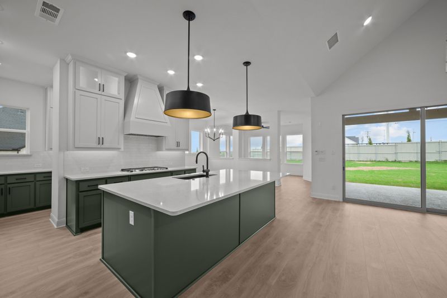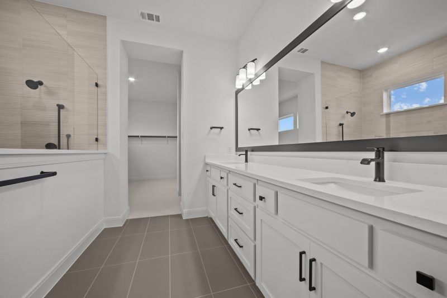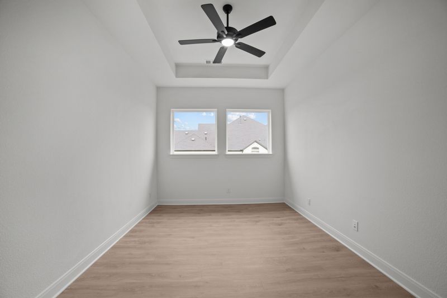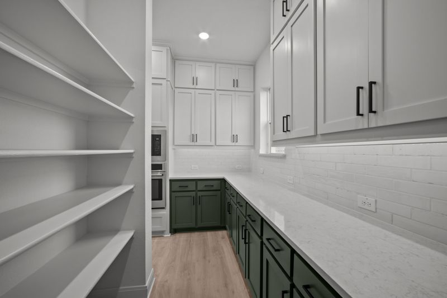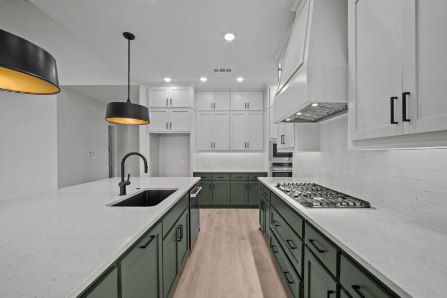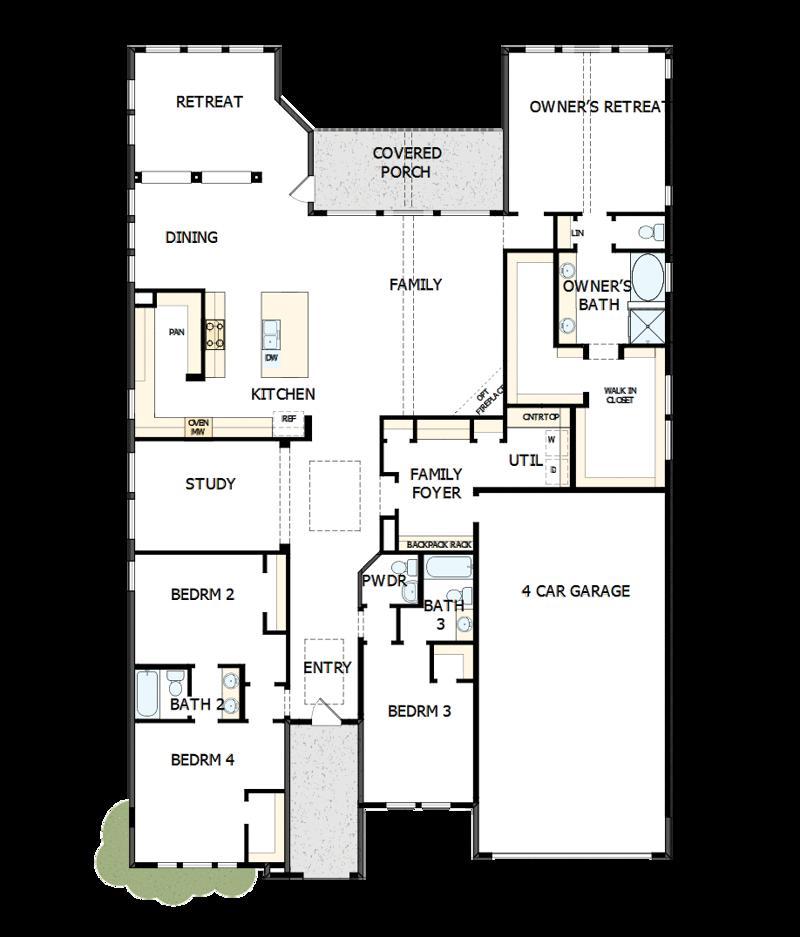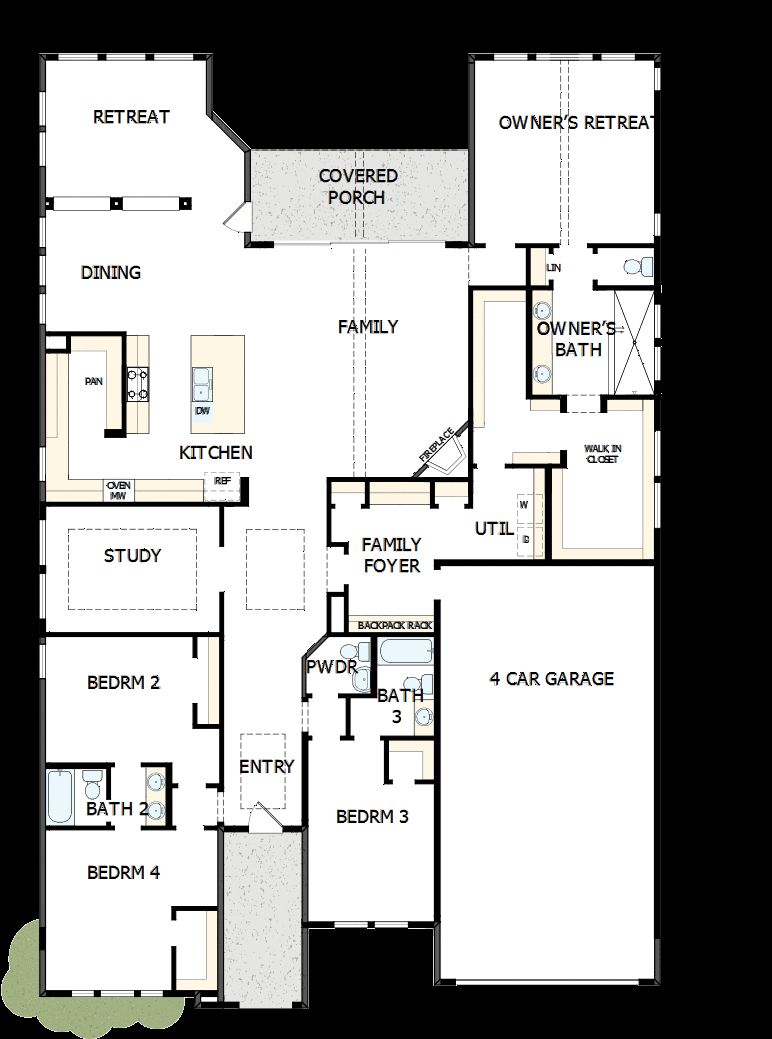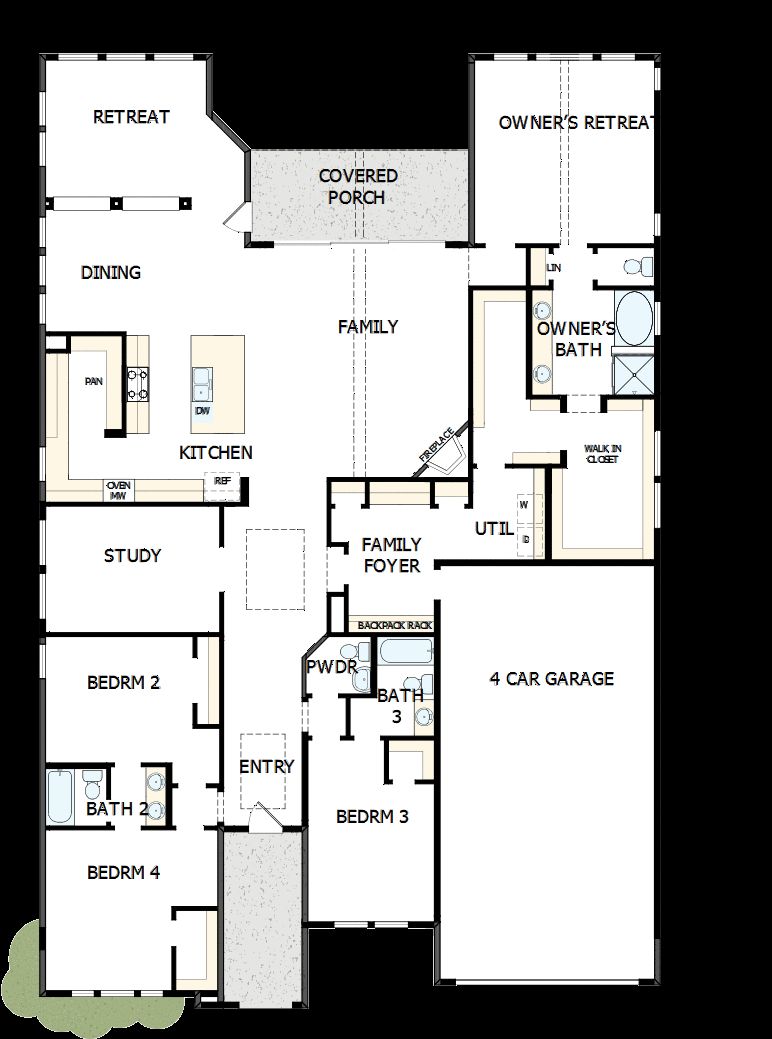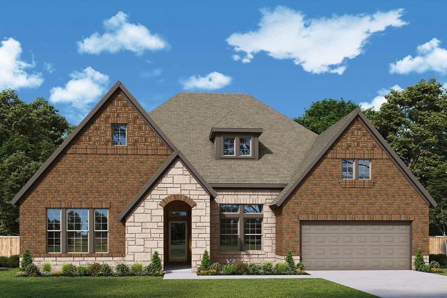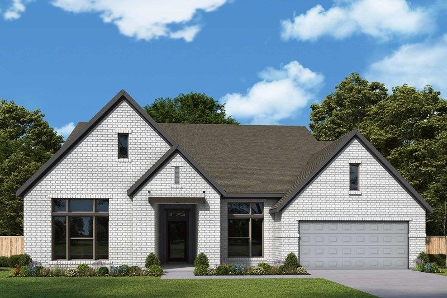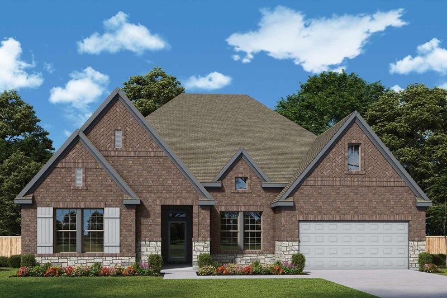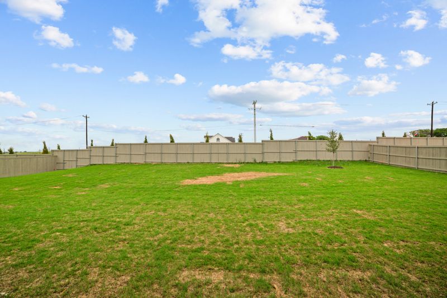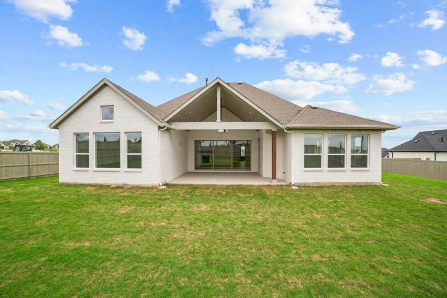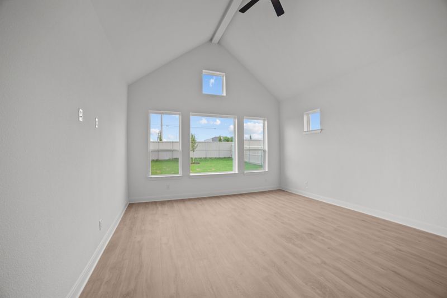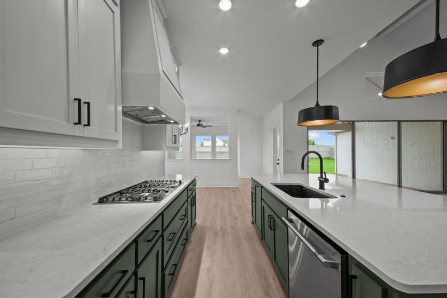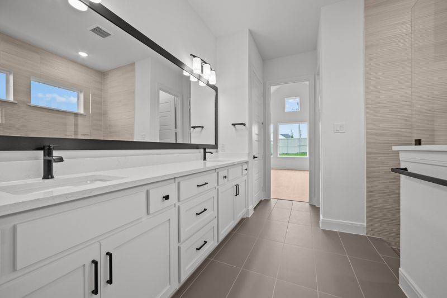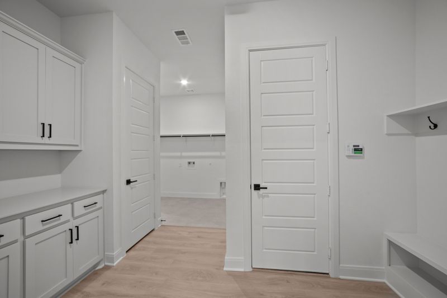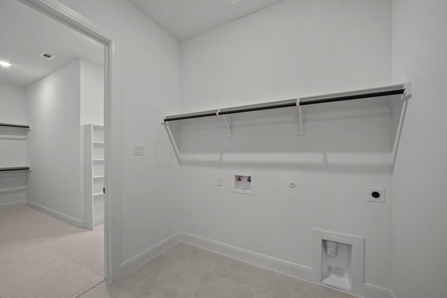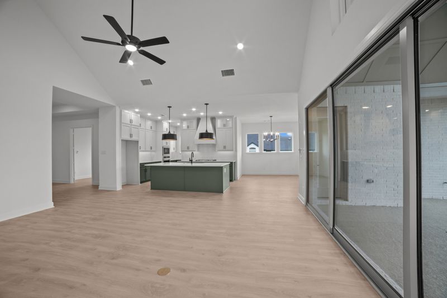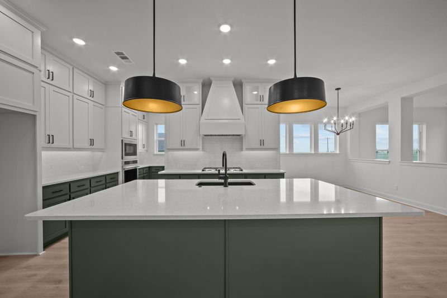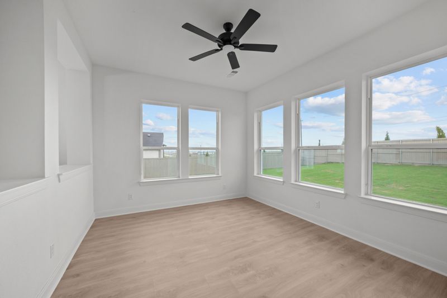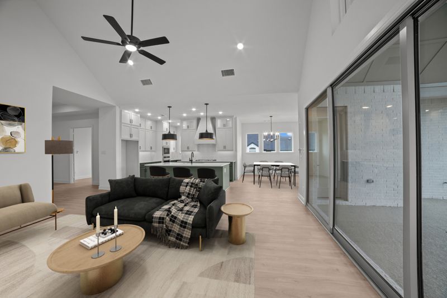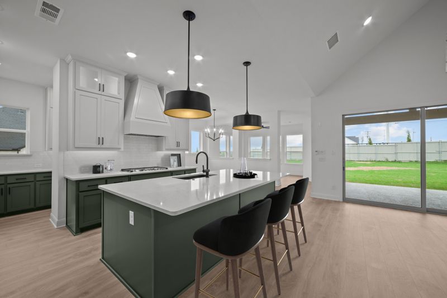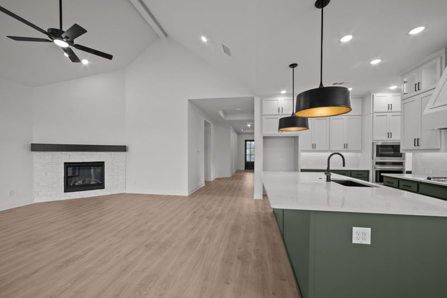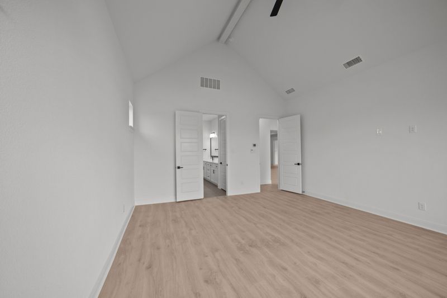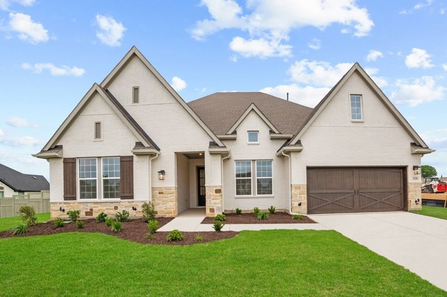Related Properties in This Community
| Name | Specs | Price |
|---|---|---|
 Broomfield
Broomfield
|
$834,990 | |
 Steel
Steel
|
$802,990 | |
 Ranchwood
Ranchwood
|
$854,990 | |
 Jaiden
Jaiden
|
$816,990 | |
 Hagan
Hagan
|
$838,990 | |
| Name | Specs | Price |
Leeward
Price from: $821,990Please call us for updated information!
YOU'VE GOT QUESTIONS?
REWOW () CAN HELP
Home Info of Leeward
Welcome to The Leeward floor plan by David Weekley Homes, offering the space, style, and expert craftsmanship you need to live your best life. Birthday parties, cookouts, and quiet evenings are just a few of the outdoor leisure possibilities supported by the deluxe covered patio. The versatile study and retreat present splendid opportunities to craft your family's ideal home office, student library, or social lounge areas. Each secondary bedroom and guest suite provides plenty of living space to support growing minds and personalities. Withdraw to the elegant Owner's Retreat, which includes an expansive walk-in closet and a luxurious en suite bathroom. Your open floor plan fills with cool sunlight from energy-efficient windows and adapts to your personal design style. Extraordinary storage and cuisine prep surfaces balance fashion with function to make the tasteful kitchen perfect for hosting memorable holiday feasts. Build your future with the peace of mind that Our Industry-leading Warranty brings to this new home in Pecan Square.
Home Highlights for Leeward
Information last updated on June 29, 2025
- Price: $821,990
- 3334 Square Feet
- Status: Plan
- 4 Bedrooms
- 4 Garages
- Zip: 76247
- 3.5 Bathrooms
- 1 Story
Living area included
- Basement
Plan Amenities included
- Primary Bedroom Downstairs
Community Info
New award-winning homes from David Weekley Homes are coming soon to the beautiful master-planned community of Pecan Square Estates! This Northlake, Texas, community will feature a variety of thoughtfully designed floor plans situated on spacious 70- and 100-foot homesites. Here, you’ll soon be able to embrace the vibrant lifestyle you’ve been dreaming of and enjoy the best in Design, Choice and Service from a trusted Dallas/Ft. Worth home builder, as well as:•Amenity Center with multi-use arena, pool, lounge and lawn area•Park, dog park, playground and pond•Trails and pathways throughout the community•Open spaces for sports and active play•Students attend highly regarded Northwest ISD schools
Actual schools may vary. Contact the builder for more information.
Amenities
-
Health & Fitness
- Trails
- Basketball
-
Community Services
- Local Shopping
- Playground
- Park
-
Local Area Amenities
- Greenbelt
- Pond
-
Social Activities
- Club House
Area Schools
-
Northwest Independent School District
- Gene Pike Middle School
- Byron Nelson High School
Actual schools may vary. Contact the builder for more information.
